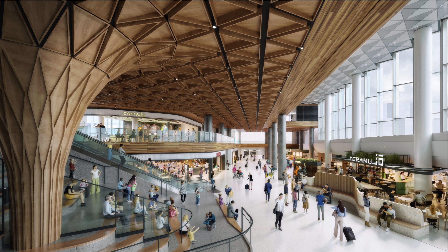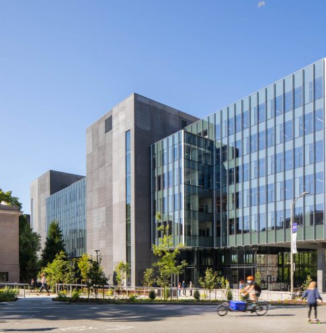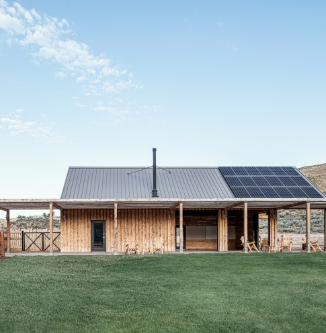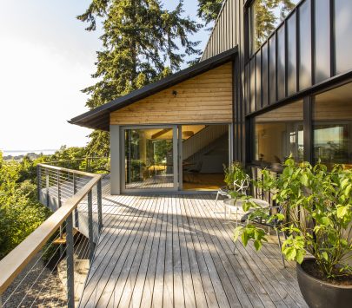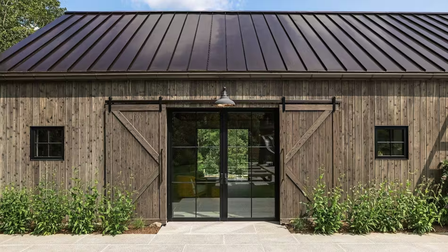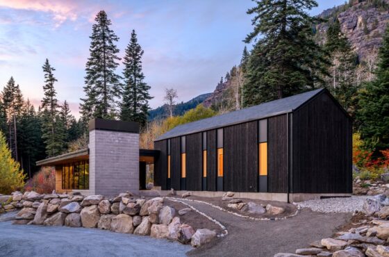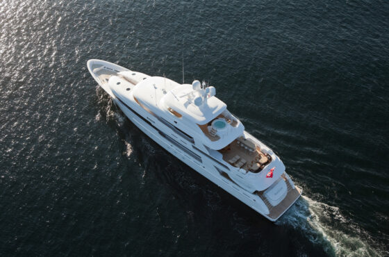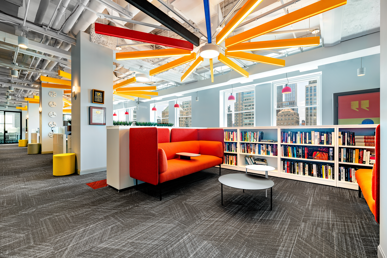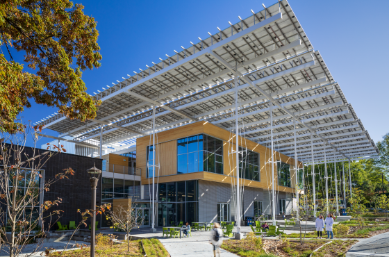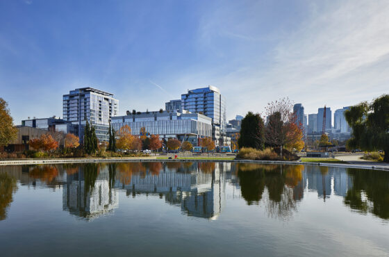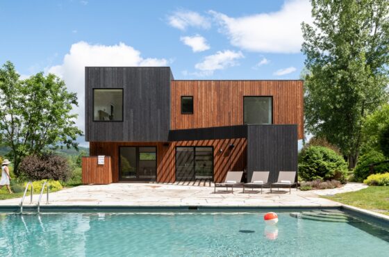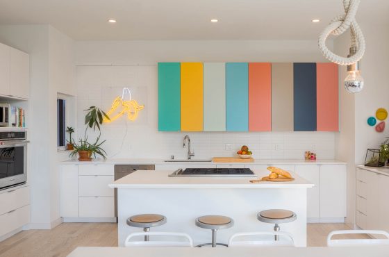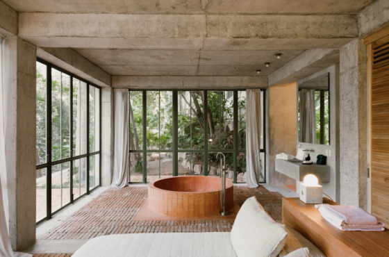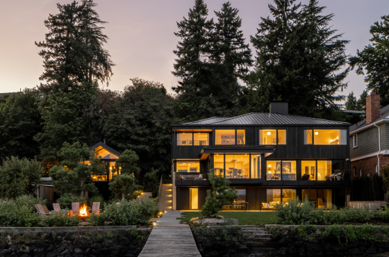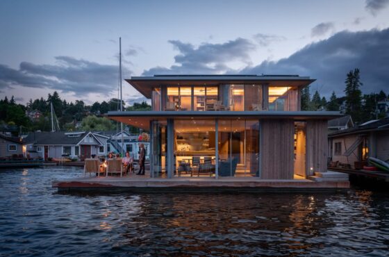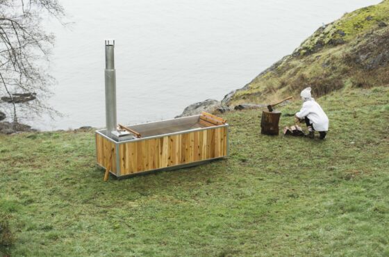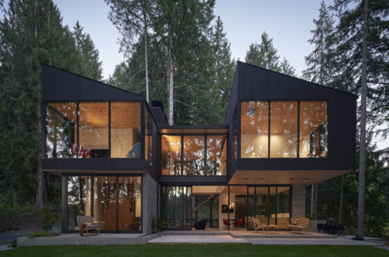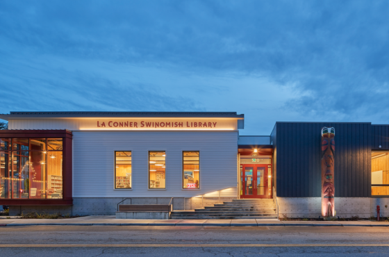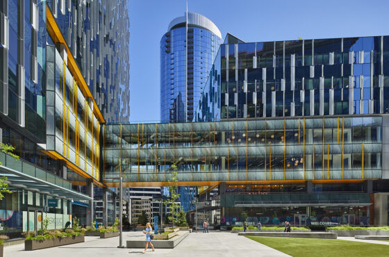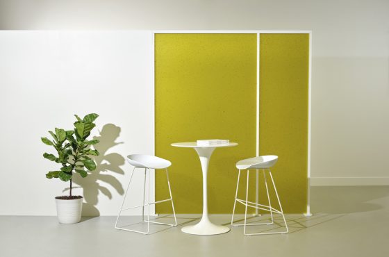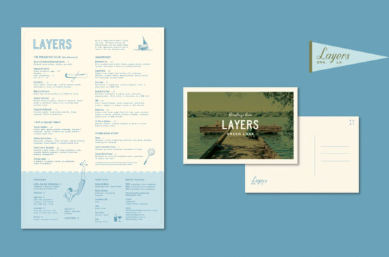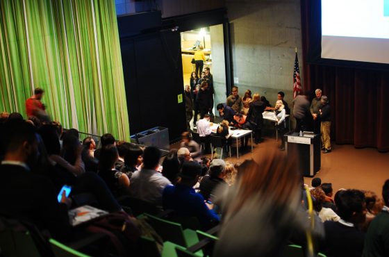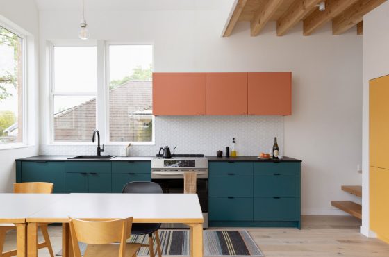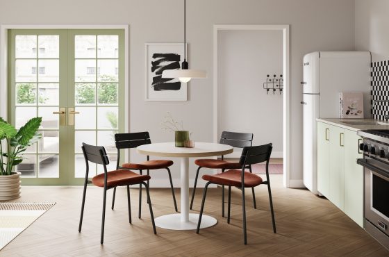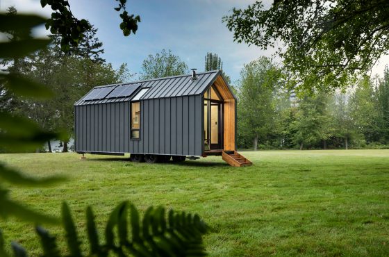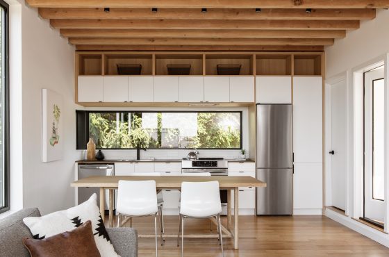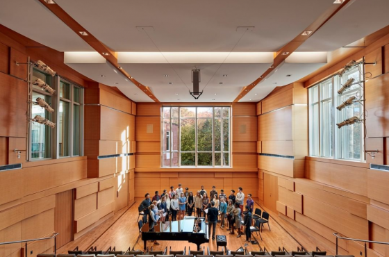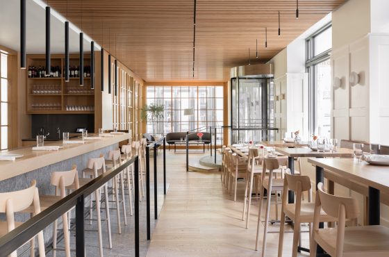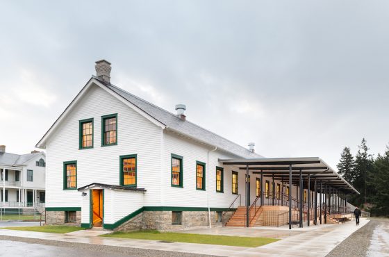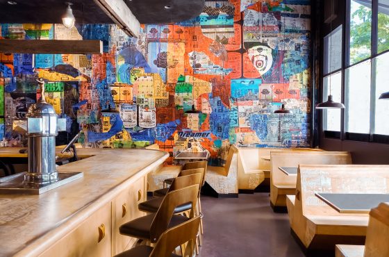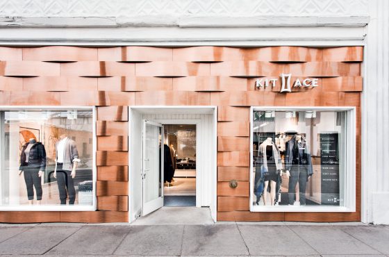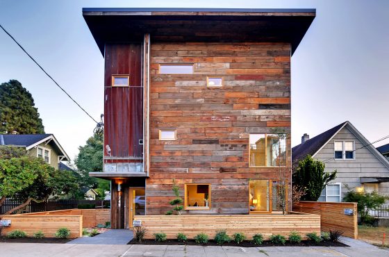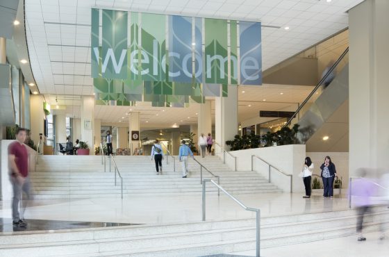Hot on the heels of the completion of SOM’s nearly $1 billion International Arrivals Facility (IAF) at Seattle-Tacoma International Airport, hometown firm Miller Hull Partnership and Woods Bagot have revealed their design for the next major capital project at the busy West Coast aviation hub: an amenity-heavy, 145,500-square-foot expansion spanning the airport’s existing C and D concourses.
In a statement, Matt Ducharme, a principal at the Adelaide, Australia-founded Woods Bagot who serves as the global firm’s West Coast Design Leader, described the expanded C Concourse at Sea-Tac’s main terminal as being “an inspiring gathering place that is a destination in and of itself. This ambitious project intertwines the very best aspects of placemaking, sustainability, and signature architecture.”
Set to be completed in 2027 with major construction work kicking off in mid-2023, the Port of Seattle’s $340 million C Concourse expansion at Sea-Tac will be anchored by a soaring public space dubbed the Grand Stairs where passengers will find open, amphitheater-style seating and a bustling, marketplace-inspired area “designed to reflect the textures and activities of the famous markets in Seattle and the region,” according to a press release revealing initial design renderings and details. Authenticity is key here and, as such, an area for buskers will join the assemblage of retail and food stalls at the center of the newly expanded concourse. Atop the Grand Stairs will be a mezzanine level that will feature additional eateries and shops along with a series of balconies where travelers can pause to look out onto Sea-Tac’s airfield (with glimpses of the region’s dramatic natural beauty beyond) through massive windows that will flood the interior with natural light.
Also included in the expansion will be a new 20,000-square-foot Alaska Airlines Lounge, interfaith prayer room, meditation room, nursing suite, and office space for the TSA, airlines, and airport businesses.

As detailed by Miller Hull and Woods Bagot, the design of the new building was inspired by the concept of “bringing in, seeing out” in that it “welcomes in the surrounding context and connects back to the regional landscape.”
“The C Concourse Expansion will bring much-needed light, air, and passenger amenities to one of the busiest crossroads in the terminal,” said Brian Court, lead designer and partner at Miller Hull. “The new building was designed to bring back the excitement of flight with soaring interior volumes of space and multiple outdoor observation decks that reconnect us to the magic of travel and the iconic mountain and sound views that define the Pacific Northwest.”
In order to do that, “the building’s first key feature is a performative exterior envelope inspired by the forest and the frame,” elaborated both firms. “Just as in nature, where the forest protects from the sun, the building’s shell modulates light and collects energy.”
A focus on evoking—and incorporating—the rugged natural landscape of the Pacific Northwest, one dominated by soaring mountains, dense forests, mighty rivers, and a massive inland sea, isn’t dissimilar to the approach taken by ZGF Architects for its timber-topped new main terminal building at Portland International Airport. Miller Hull and Woods Bagot’s Sea-Tac expansion also showcases locally sourced wood including its Douglas fir coffered ceiling and “focal pillar” at the Grand Stairs.

In addition to establishing a direct connection between the new building and the natural landscape, the project also places an outsized emphasis on sustainability. It is the first at Sea-Tac to employ the Port of Seattle’s new Sustainable Project Framework and, as such, “sets the precedent for all future capital projects.” Key sustainability elements are set to include, among others, a rooftop solar array projected to provide the concourse with 15 percent of its energy demand, electrochromic glazing for windows, fossil-fuel-free heating and hot water systems, low-flow water fixtures, embodied carbon reduction strategies, and the incorporation of biophilic design principles that will “create a connection to the outdoors with natural lighting, landscape features and other elements for a sense of well-being for travelers,” according to the Port of Seattle.
The recently unveiled IAF terminal, an extensive revamp of the aging North Satellite Terminal designed by Fentress Architects and AECOM that fully debuted last summer, and, now, the C Concourse expansion set to kick off in the coming months, are just three notable undertakings in a string of capital projects at Sea-Tac that will enable the airport, the nation’s ninth-busiest by passenger volume, to accommodate record-setting passenger growth.
Although these renovations, expansions, and other projects make for a more efficient and comfortable hub, significant future growth is limited given that Sea-Tac is physically constrained by its relatively small footprint for an airport of its stature. Encircled by residential and commercial development within the city of SeaTac, the airport, at about 2,500 acres, is the smallest major international airport in the United States by land size (by comparison, Denver and Dallas/Fort Worth are the largest) and has limited room to expand outwards or be further reconfigured—there’s just not enough to work with. For this reason, state officials are in the early stages of identifying potential sites for a second major commercial airport serving the Puget Sound region that would complement Sea-Tac. Despite its small size, one element of Sea-Tac is positively massive: its iconic Brutalist parking structure, which ranks as the second-largest under-one-roof parking lot in the world.
Turner Construction Company is serving as general contractor and construction manager of the C Concourse expansion project.
