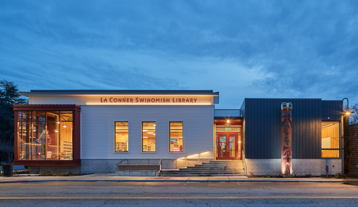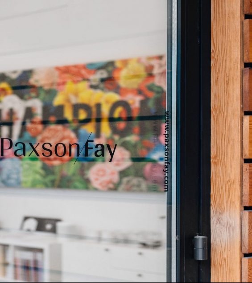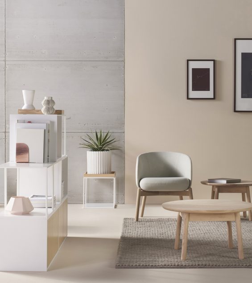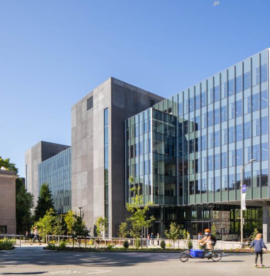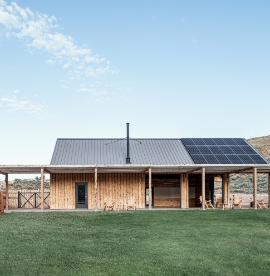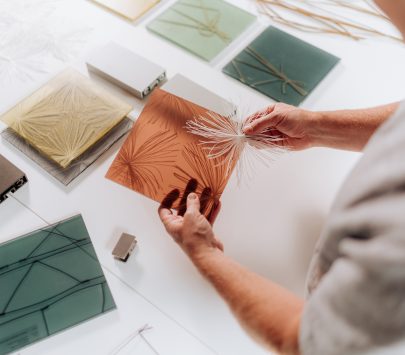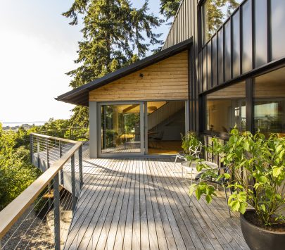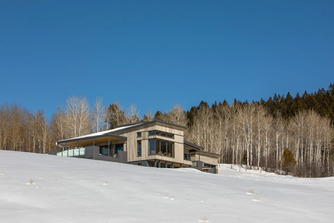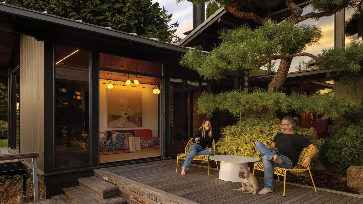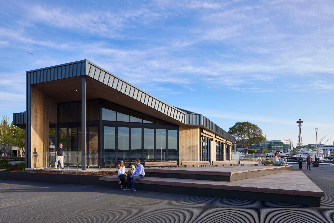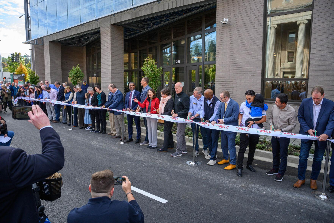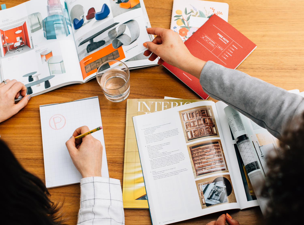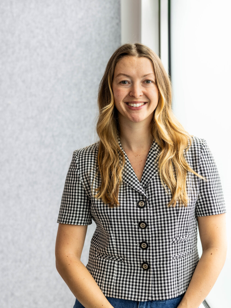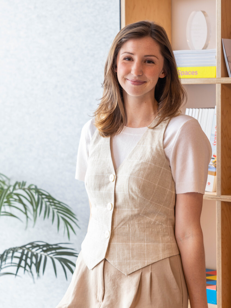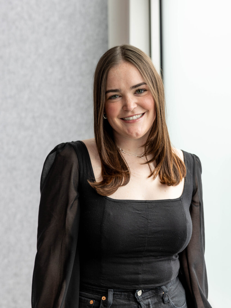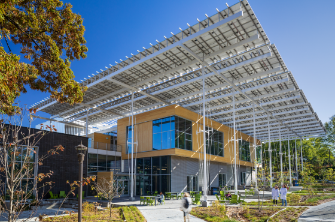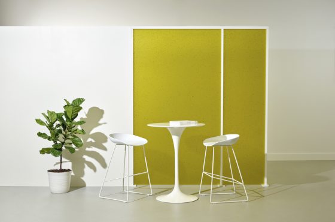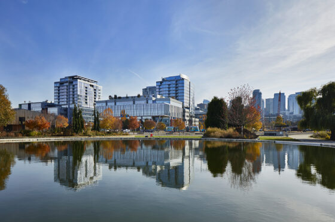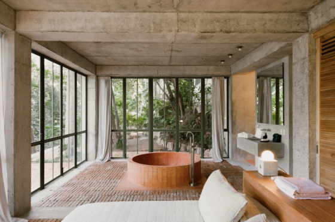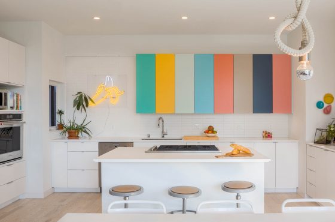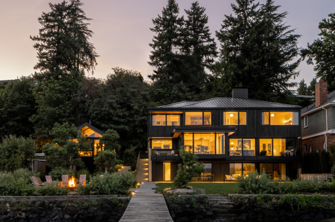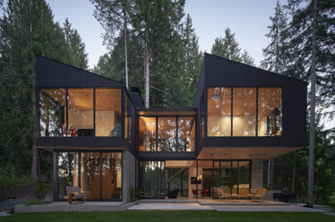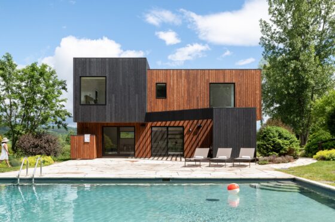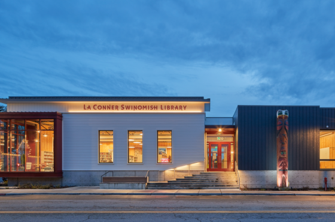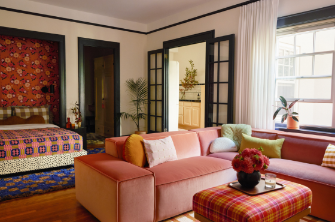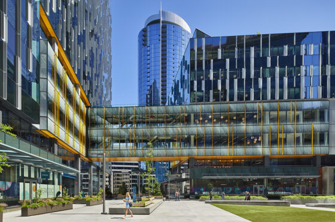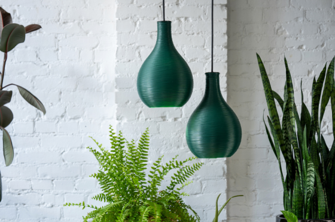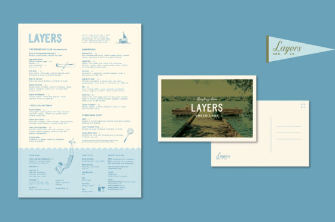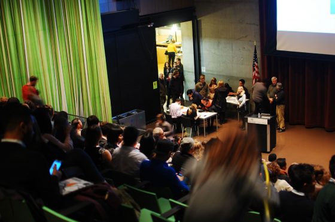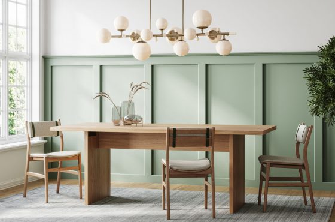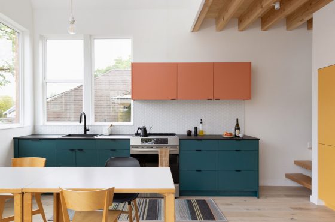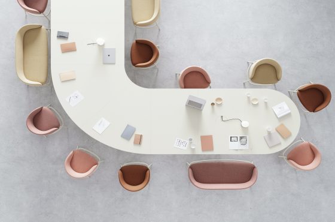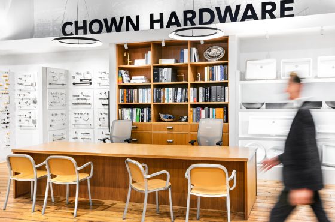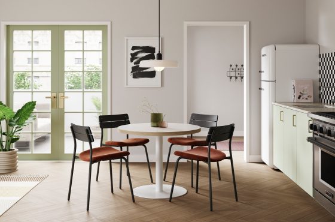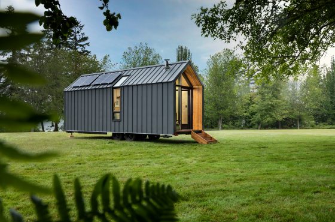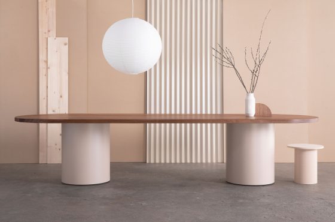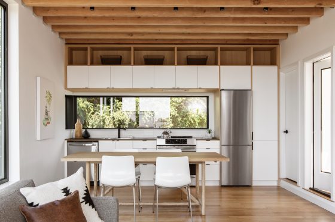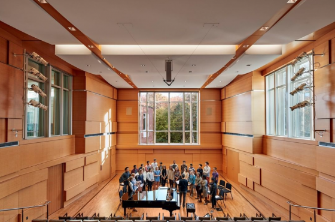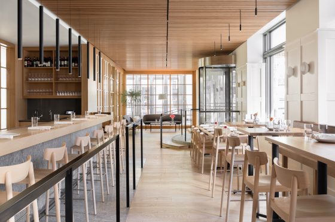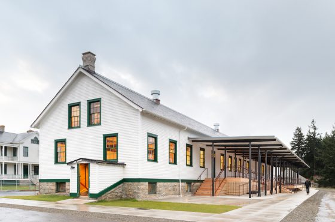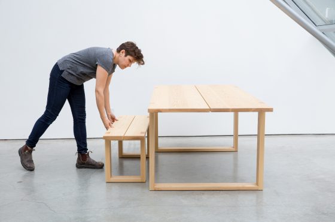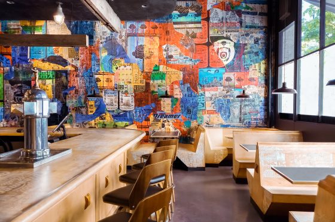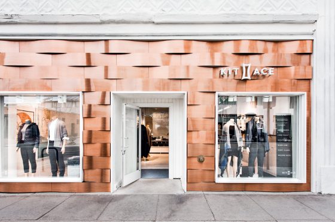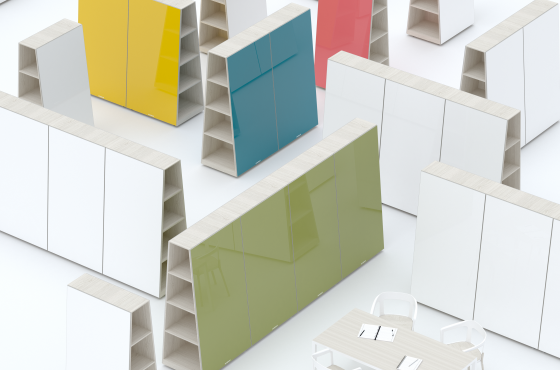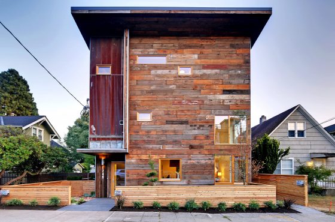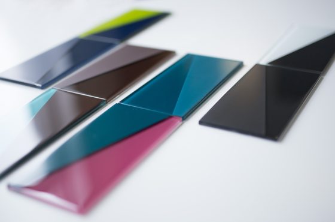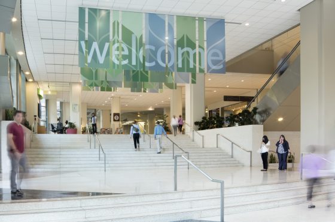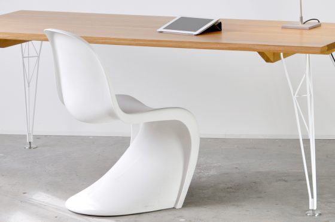
The La Conner Swinomish Public Library, in La Conner, Wash., represents a multitude of collaborations and innovations. First, the new building is constructed from cross-laminated timber, making it one of the first publicly funded buildings in the country to be built entirely from CLT, according to its architect. Second, and perhaps more important, the library results from a unique partnership between an architecture firm and a local tribal community.
BuildingWork founder and principal architect Matt Aalfs, AIA, has designed numerous public libraries in his 20-plus year-career. When the outdated La Conner Regional Library, located in the eponymous maritime town north of Seattle, needed a new home, Aalfs and his team eagerly took on the project.

There were three main challenges. The project site was “tight,” Aalfs says—10,500 square feet needed to hold both a library and a parking lot. The property also lies in a historical district, meaning the building had to adhere to certain design guidelines. Finally, the project budget was small, and it became clear during the design phase that it wouldn’t cover building costs. After putting the project on hold to seek additional funds, the library foundation gained a crucial new partner and benefactor: the local Swinomish Indian Tribal Community.
La Conner sits adjacent to the Swinomish Reservation. The two are separated by the Swinomish Channel—and “a multigenerational history of Indigenous exclusion from white American society,” Aalfs says. Partnering on a community space that would serve both populations was both meaningful and exciting, he continues. “It’s not very often as an architect that you get to engage with those issues.”

As a result, the design of the 5,400-square-foot library reflects both Swinomish culture and La Conner’s maritime heritage. A Swinomish tribal elder and master carver, Kevin Paul, constructed a traditional cedar story pole to sit outside the library and greet visitors. The pole depicts three symbolic figures. On the bottom, an Indigenous person in a customary cedar-bark hat outstretches their hands in welcoming; in the middle, two circling salmon represent the sharing of resources; and, on top, an eagle denotes guidance and wisdom. “The story pole shows that the library is a place for people to come together, to find guidance and knowledge, and everyone is welcome,” Paul says.
Inside, the CLT panels—made of locally sourced Douglas fir—are fully exposed, an effect that mimics traditional wooden Swinomish long houses, Aalfs notes. BuildingWork also used extra cedar from the story pole to construct the library’s circulation desk, as well as a bench, and cladding and shelving in a meeting room near the entrance. Additionally, library signage is presented in English, Spanish, Braille, and Lushootseed—a Swinomish language.

As for nods to La Conner’s history, the children’s area contains a 24-foot-long, custom tugboat that functions as a room divider and a bookshelf. Round porthole windows on the wall across from the tugboat are framed by “berths,” as Aalfs calls them, that offer extra seating for tiny readers. The BuildingWork team modeled the tugboat and windows after real tugboats in the La Conner harbor. Outside, large bay windows framed in rust-red steel pay homage to the historical shop windows of downtown La Conner.
The project was “amazing to pull off,” Aalfs says. “It shows us an example of Native and non-Native communities working together to build something that’s supportive of everyone.” Plus, he adds, it demonstrates that mass timber is a “really sustainable technology that’s viable for all public buildings, even though it’s thought of as hard to do,” Aalfs says. “This was a success in that way, too.”

PROJECT CREDITS
Project: La Conner Swinomish Library, La Conner, Wash.
Client/Owner: La Conner Regional Library (Client) and Swinomish Indian Tribal Community (Client Partner)
Architect: BuildingWork, Seattle. Matt Aalfs, AIA (partner and design principal); Kate Weiland, AIA (partner project manager); Jake LaBarre, AIA (project architect)
Interior Designer: BuildingWork
Mechanical Engineer: The Greenbusch Group
Structural Engineer: KPFF
Electrical Engineer: TFWB Engineers
Civil Engineer: KPFF
General Contractor: Tiger Construction
Landscape Architect: Karen Kiest Landscape Architecture
Lighting Designer: Blanca Lighting Design
Envelope Consultant: RDH Building Science
LEED Consultant: ArchEcology
Specifications: Applied Building Information
Cost Estimator: Project Delivery Analysts
Owner’s Representative: Jeremy McNett, AIA
MATERIALS AND SOURCES
Exterior Metal Panels: AEP Span
Weather Barriers: Prosoco, VaproShield
Structural System: CLT panels from Vaagen Timbers; dimensional lumber from Sierra Pacific
Windows and Doors: Andersen; Milgard; Kawneer
Door Hardware: Assa Abloy
Skylights: Crystalite
Glass: Guardian SunGuard
Roofing: Soprema
Insulation: Knauf EcoBatt; John Mansville; RMax
HVAC: Daiken; Mitsubishi
Plumbing Fixtures: American Standard; Elkay; Delta
Lighting Control Systems: Siemens
Lighting: Lithona; Louis Poulsen; B-K
Paints and Finishes: Sherwin Williams
Wall and Floor Tile: Dal Tile
Carpet: Milliken
Toilet Accessories: Bobrick
Countertops: Wilsonart; Fenex
Acoustic Finishes: 9Wood
Visual Display Boards: Glasswrite by Platinum Visual Systems
Fire Control Specialties: JL Industries
Window Shades: MechoShade Systems
Bookdrop: Kinglsey
Furniture: Encore Seating; Grand Rapids Chair Company; Integra Seating; TMC; Watson; KI
Fabrics: Maharam; Momentum
Bicycle Racks: Sportworks Tofino
