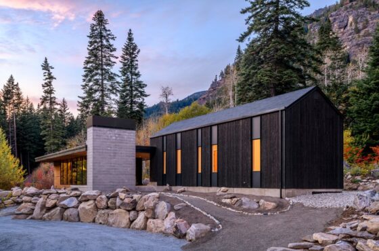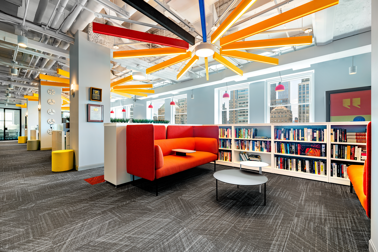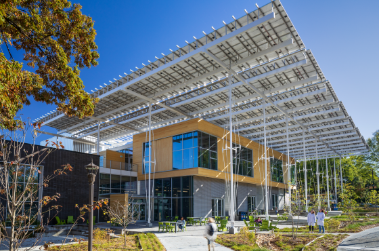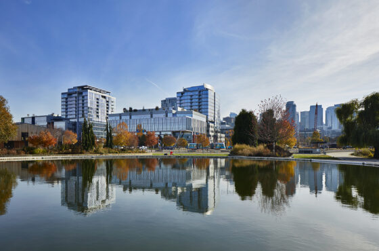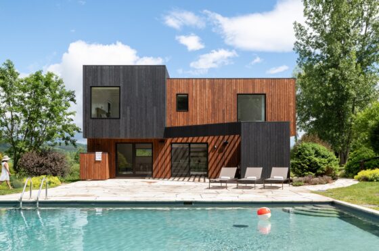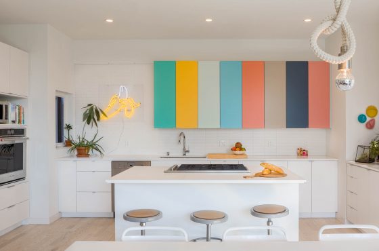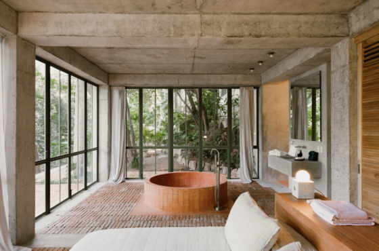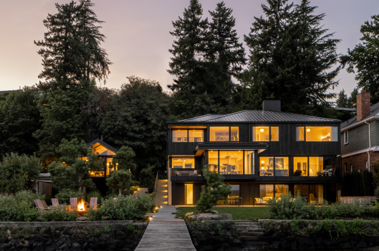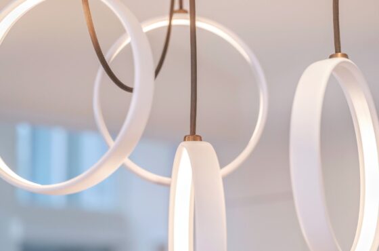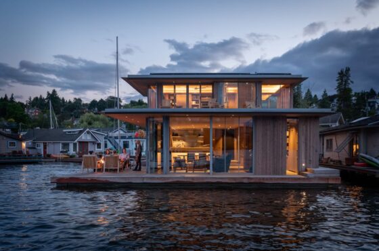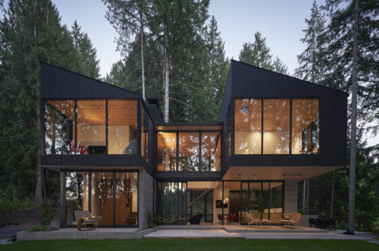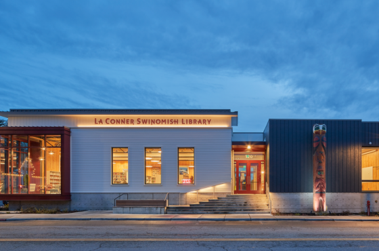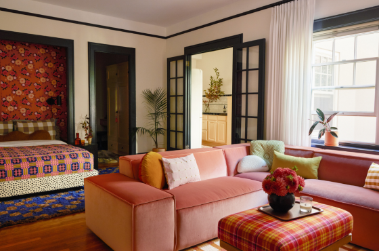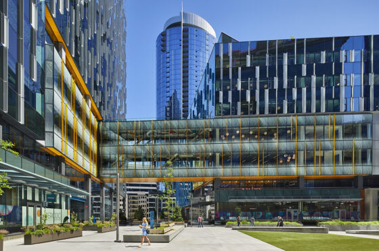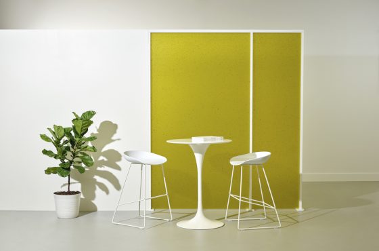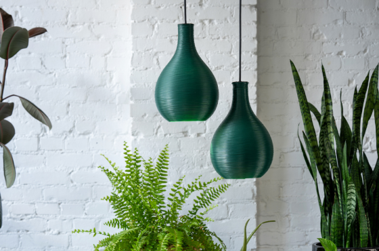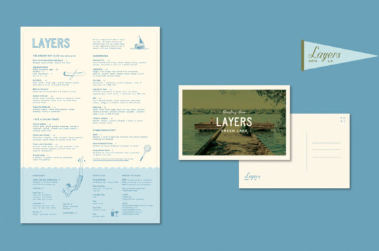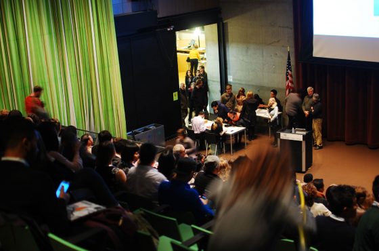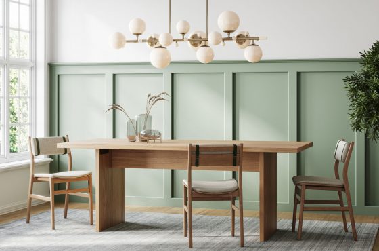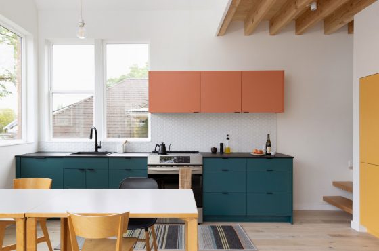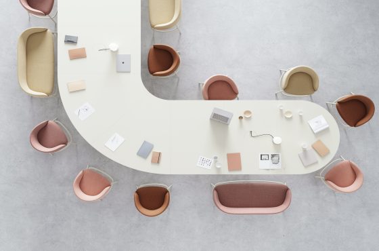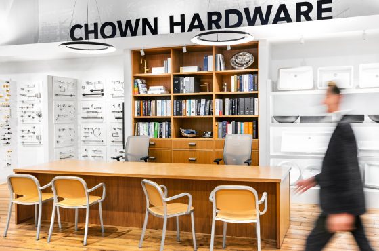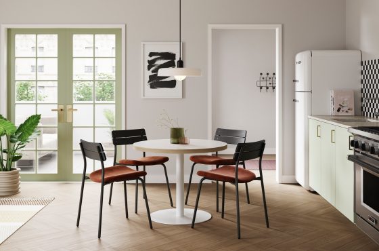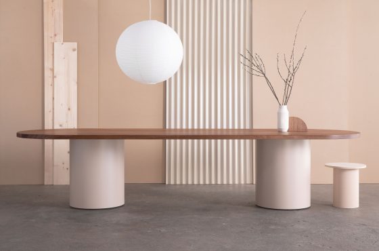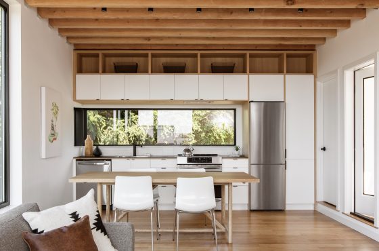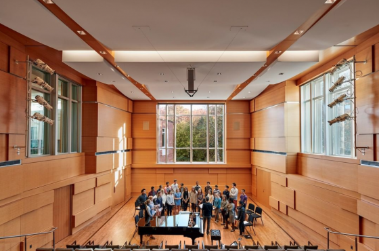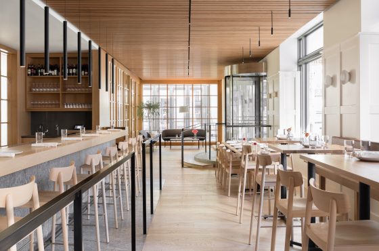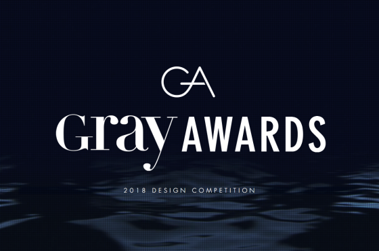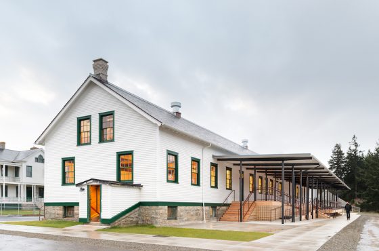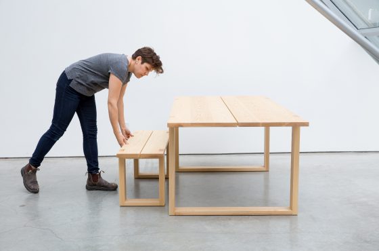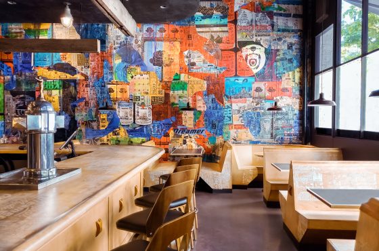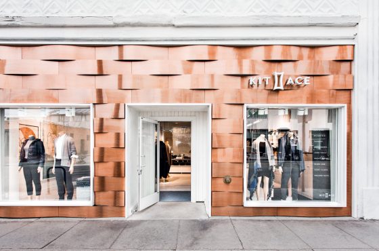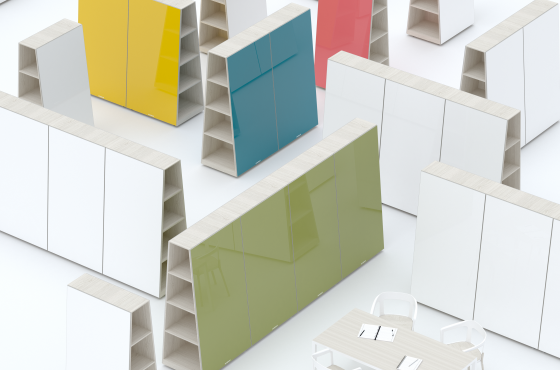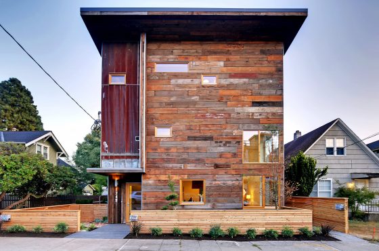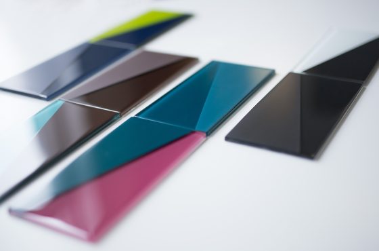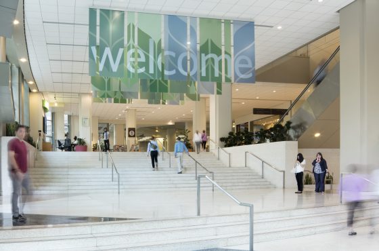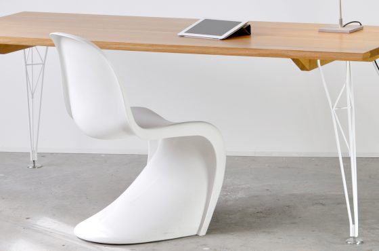Paxson Fay is a full-service marketing and public relations firm specializing in the architecture, design, and arts industries.
Paxson Fay
4770 Ohio Ave S
Ste B
Seattle, WA 98134
info@paxsonfay.com
Bok Modern’s Africatown on ArchDaily
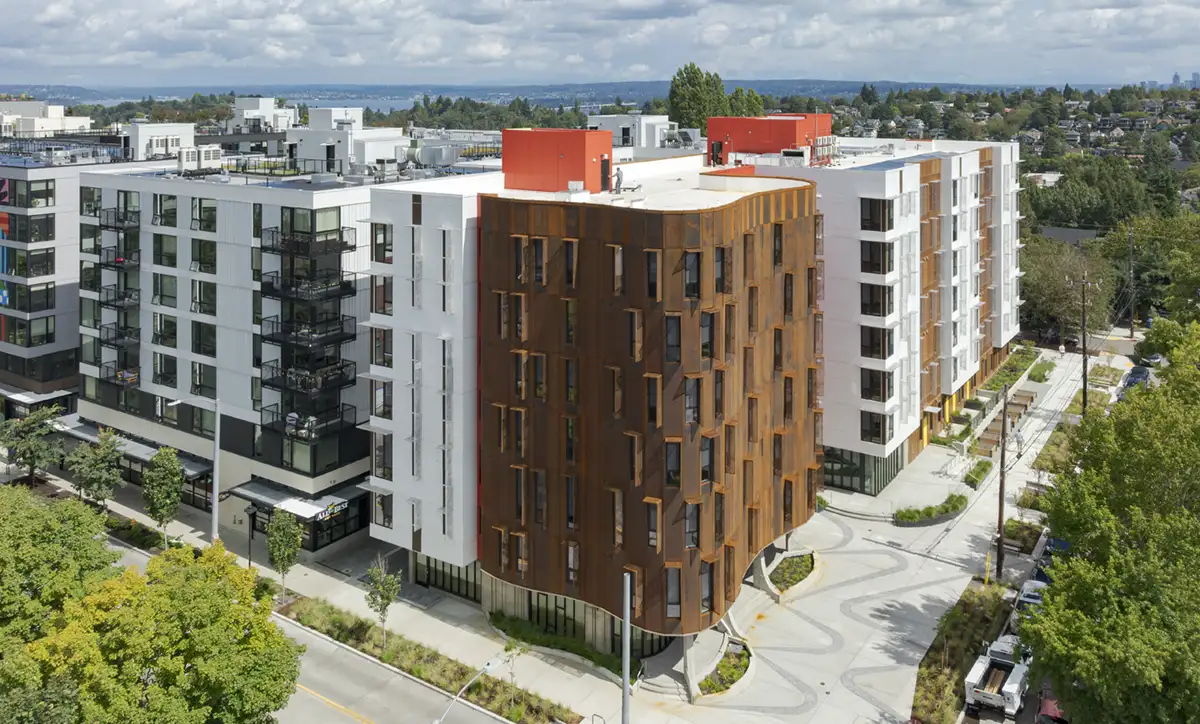
Metal Façade Systems with Community Resonance: The Case of Africatown Plaza
As urban neighborhoods continue to evolve, design plays a key role in shaping how buildings respond to urbanization, functional demands, and the character of their surroundings. Intertwined, these elements guide the transformation of urban life and influence how new developments engage with their context—a dynamic clearly visible in Seattle’s Central District. Long considered a historic hub for the city’s African American community, the Africatown Plaza project proposes a comprehensive approach that integrates architectural performance with community resonance, using the building envelope as a primary medium.
A defining element of the project is its custom rainscreen system, developed by BŌK Modern. Far from a conventional enclosure, the façade serves as a medium of expression, incorporating patterned motifs that enhance both building functionality and a strong sense of place. Its perforated panels modulate light, provide ventilation, and contribute to the building’s overall efficiency while also establishing a distinct visual language that connects the project to its surroundings. In this way, the envelope becomes more than a boundary—it supports both the project’s functional requirements and its broader design goals.
Designed as a collaborative effort involving GGLO, David Baker Architects, and the Africatown Community Land Trust (ACLT), the seven-story mixed-use building aims to balance between long-term affordability and honoring the community’s cultural heritage and identity. This design intention is reflected in a curved rainscreen façade that celebrates African artistry, acknowledges the community’s history, and creates a functional, welcoming space for residents.
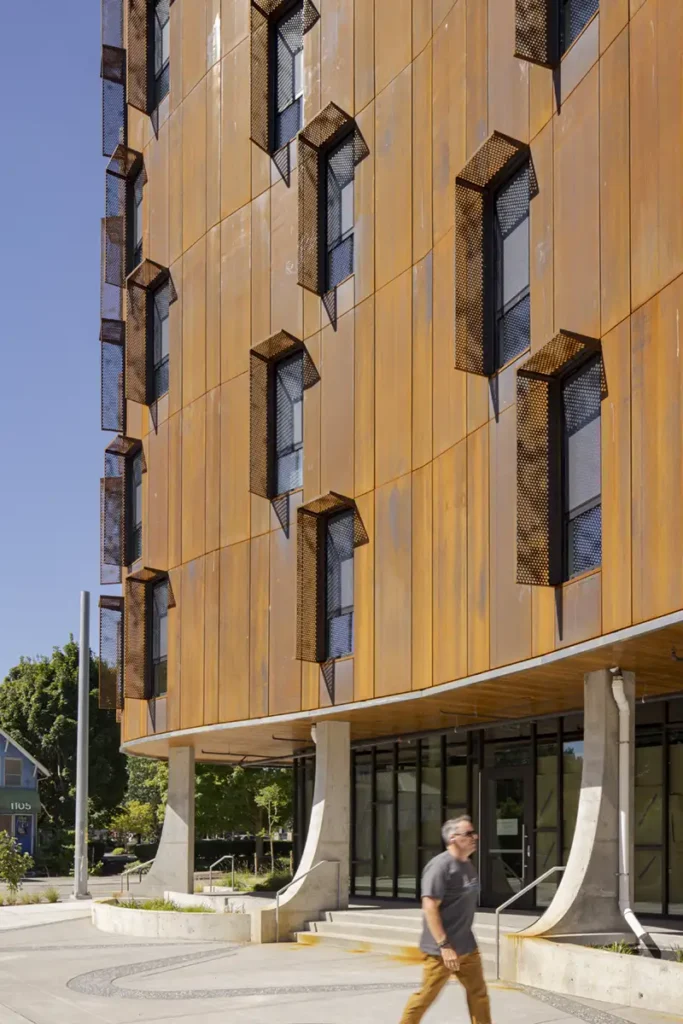
“The Africatown Plaza project presented unique challenges, particularly the curved, undulating geometry of the building’s corner façade. This required extremely precise panel fabrication and alignment.”
To execute this vision, BŌK Modern implemented two key systems: a custom-fabricated metal rainscreen and their patented Nail-On Sunshades™. Both were derived from the company’s standard product platforms and customized to meet the project’s design goals, particularly the challenge of creating a curved, undulating surface at the building’s cantilevered corners. Delivering these forms required a balance of precision and affordability, aligned with the project’s budget constraints.

Mastering Complex Geometries Through Digital Fabrication and Precision Modeling
The project’s intricate façade geometry—126 affordable homes and offices—required a carefully composed, seamless array of rain-screen panels that follow the building’s silhouette. The Nail-On Sunshade™, part of the metal system manufacturer’s range, was selected for its ease of installation and design qualities that enhance the building’s aesthetic. The sunshades, made of Cor-Ten and aluminum, display an abstract circular pattern that combines functionality and distinctiveness.
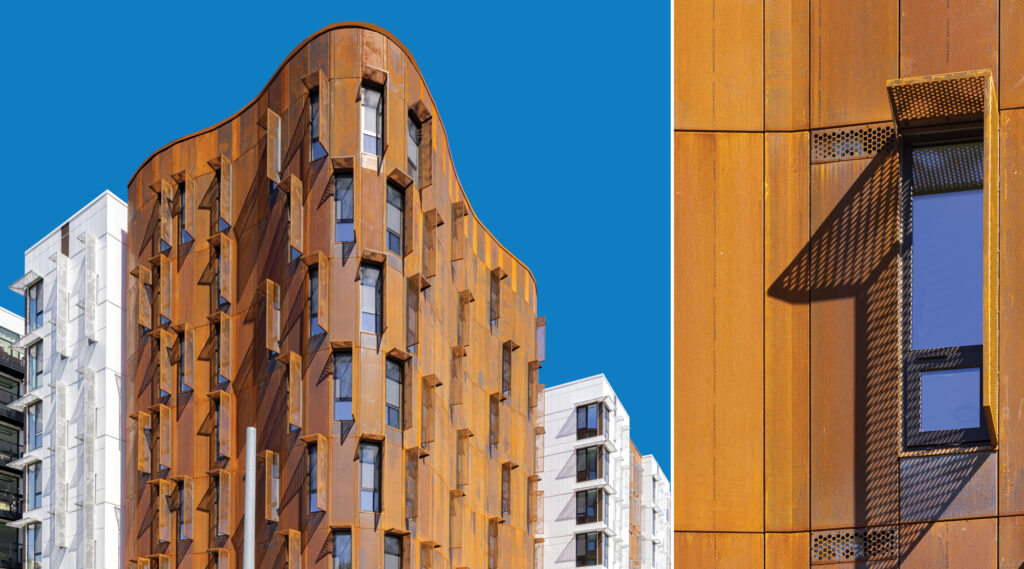
Technology played a key role in addressing the design requirements with precision and flexibility throughout the process. While the rainscreen panels and sunshade systems were based on off-the-shelf technologies, they were executed through tailored design and fabrication strategies to meet installation and customization requirements.
“This— the advanced 3D point cloud survey—allowed us to create a seamless array of metal panels that translate the building’s organic form into a continuous, flowing surface.”
To capture the exact as-built dimensions of the curved concrete and steel structure, an advanced 3D point cloud survey was used, providing accurate data that enabled precise design and digital adjustments to panel shapes and attachment points in the software. This technological approach ensured a seamless installation process for the curved façade by verifying panel alignment and dimensions beforehand, resulting in a considerable reduction of potential waste. This balance of customization and cost consciousness transformed a complex concept into a streamlined system, offering design flexibility while meeting the project’s budgets and timelines.
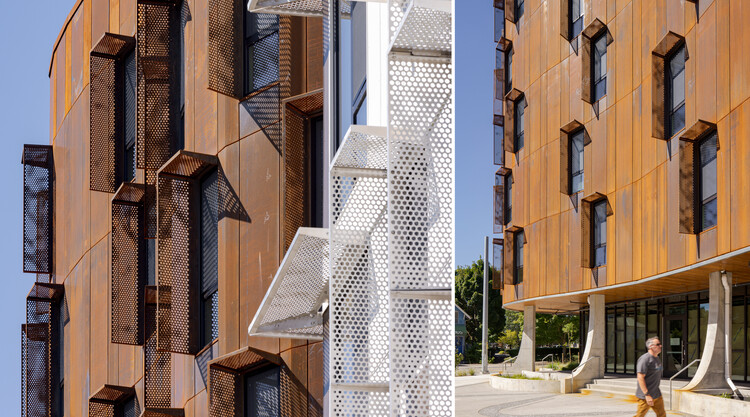
Optimizing Passive Solar Design for Long-Term Energy Efficiency
The project embraces energy efficiency through passive strategies. The rainscreen panel system creates a ventilated cavity between the metal panels and the building’s exterior wall, and the Nail-On Sunshades™ limit direct sunlight exposure. This reduces heat gain and lessens the building’s dependence on air conditioning. Consequently, the approach lowers energy consumption and operational costs, sustaining long-term performance.

Maintenance considerations place materials at the core of the design, with the system constructed from durable, eco-friendly elements like weathering steel, which naturally develops a protective patina over time, eliminating the need for paint or coatings and reducing chemical use, and corrosion-resistant aluminum, which further minimizes upkeep. Together, these materials require no additional finishing, lowering long-term maintenance costs. In addition, the rainscreen system prevents moisture buildup, helping extend the building’s lifespan. This approach ensures longevity while thoughtfully referencing African artistry and incorporating metal as a circular material within a reuse-focused economy.
“By keeping rain off the primary structure and allowing air circulation to dry out any moisture that does get through, the rainscreen protects the building from water damage and improves insulation efficiency.”

This project explores, from multiple perspectives, how the role of BOK Modern and façade design can simultaneously optimize the use of resources in housing and remain in tune with a community’s identity. This case study invites a necessary reflection by bringing the efficiency of standardized systems into dialogue with the demands of a specific setting. Here, using artful panels, patterns, and materials like weathering steel gives the building a distinctive, iconic presence that establishes a new point of reference for the neighborhood. In contexts such as this, design is not only about addressing function, but also about recognizing the value of heritage. The façade cladding plays a subtle yet meaningful role: it communicates that this is a thoughtfully designed, high-quality building, not despite being affordable housing, but as an integral part of it.
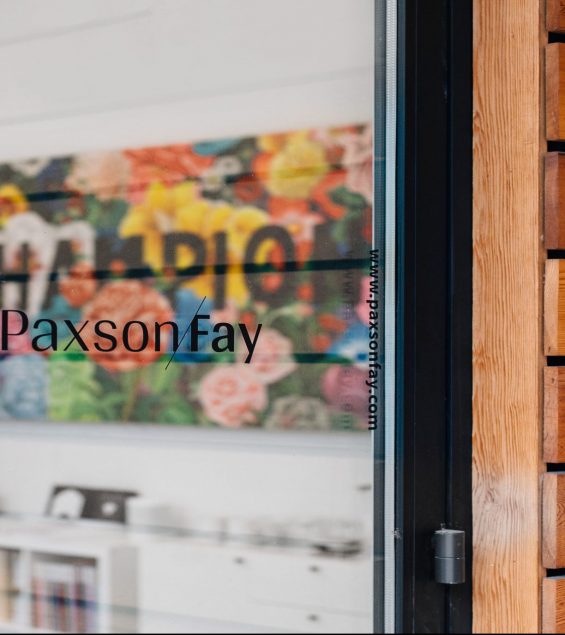
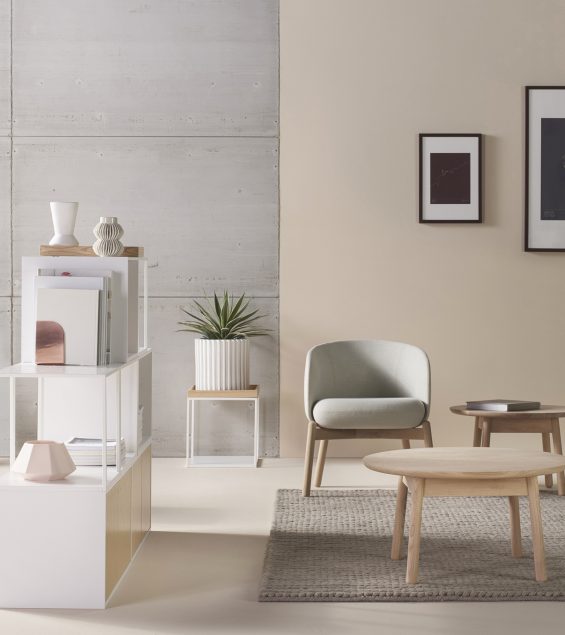
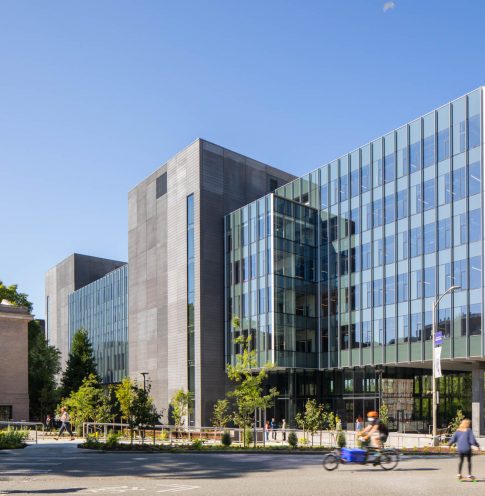
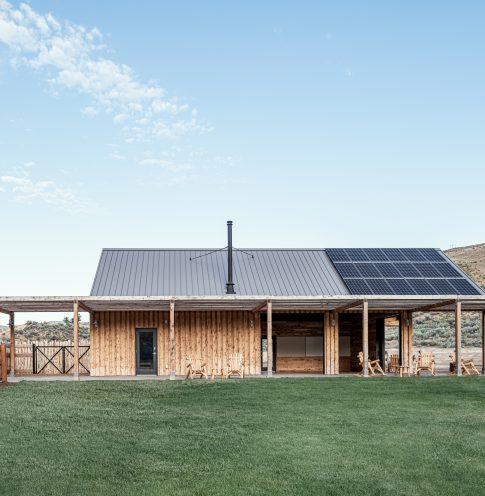
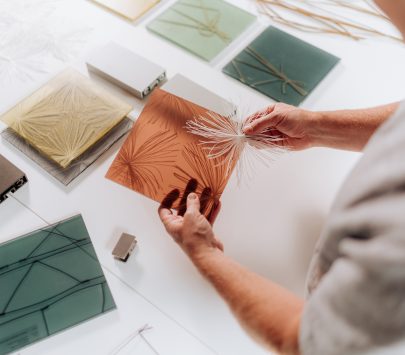
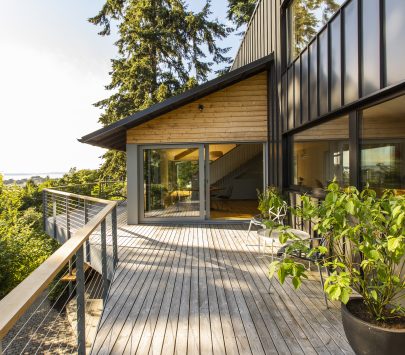
Clients in the News
Main content
meet the team
We’re inspired by diverse design perspectives, innovation, technology, art, and the world around us. We live for the chance to create and disperse powerful, genuine messages that resonate.
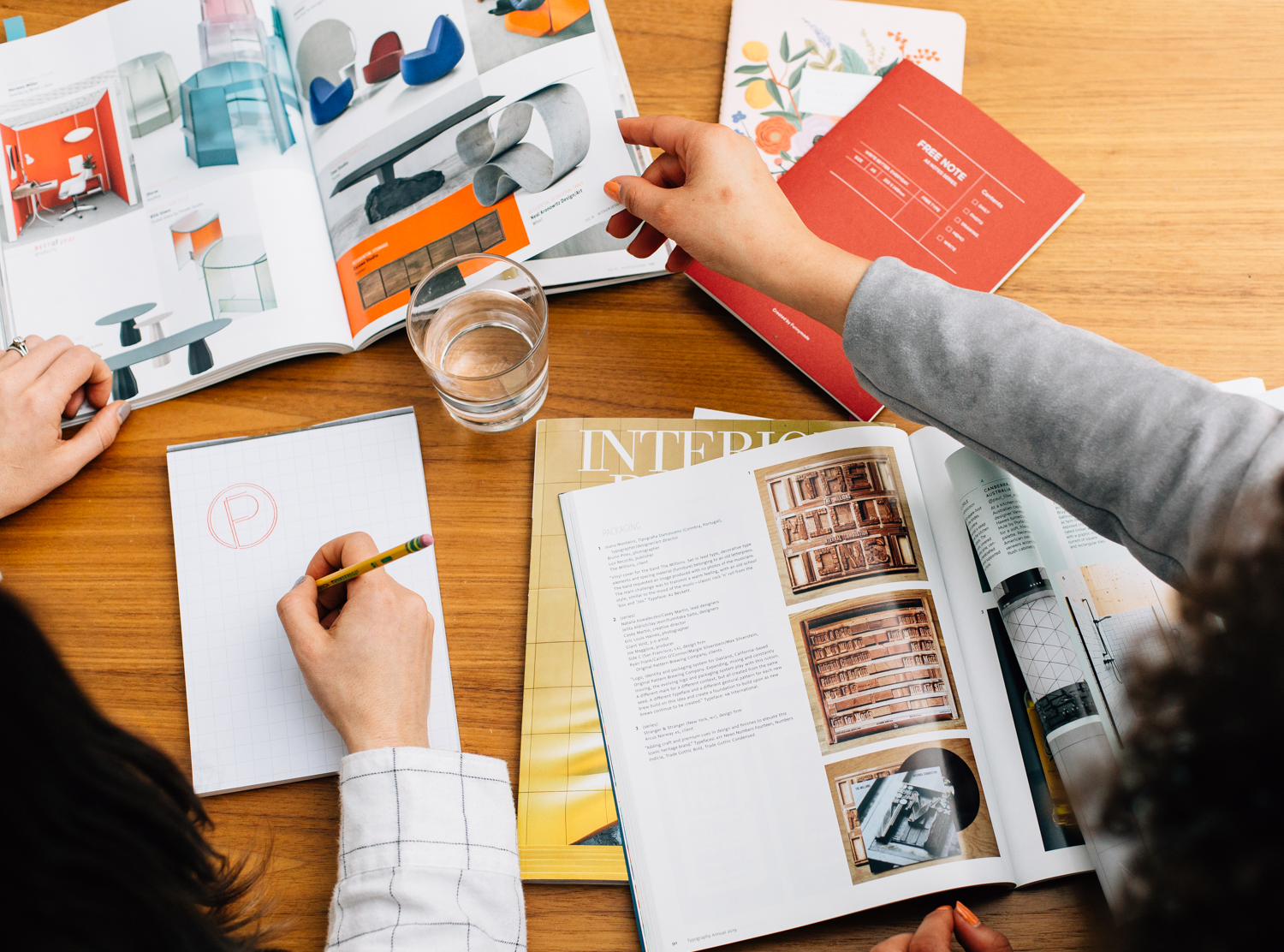
tessa franchini
principal
tessa@paxsonfay.com
Tessa graduated from Fordham University in New York with a dual bachelor's degree in Communications and Political Science. During her time at Fordham, she worked for an interior designer and at NBC News where she developed her love for both design and communications. After graduating, Tessa managed marketing at 3form, a pioneer in the sustainable building products industry. During her tenure, 3form was repeatedly named one of the most recognized manufacturers in the design industry among architects and designers, and the company won multiple awards for its innovative product launches. After 3form, Tessa consulted on marketing efforts with leading product manufacturers in architecture and design before starting Paxson Fay with Amy.
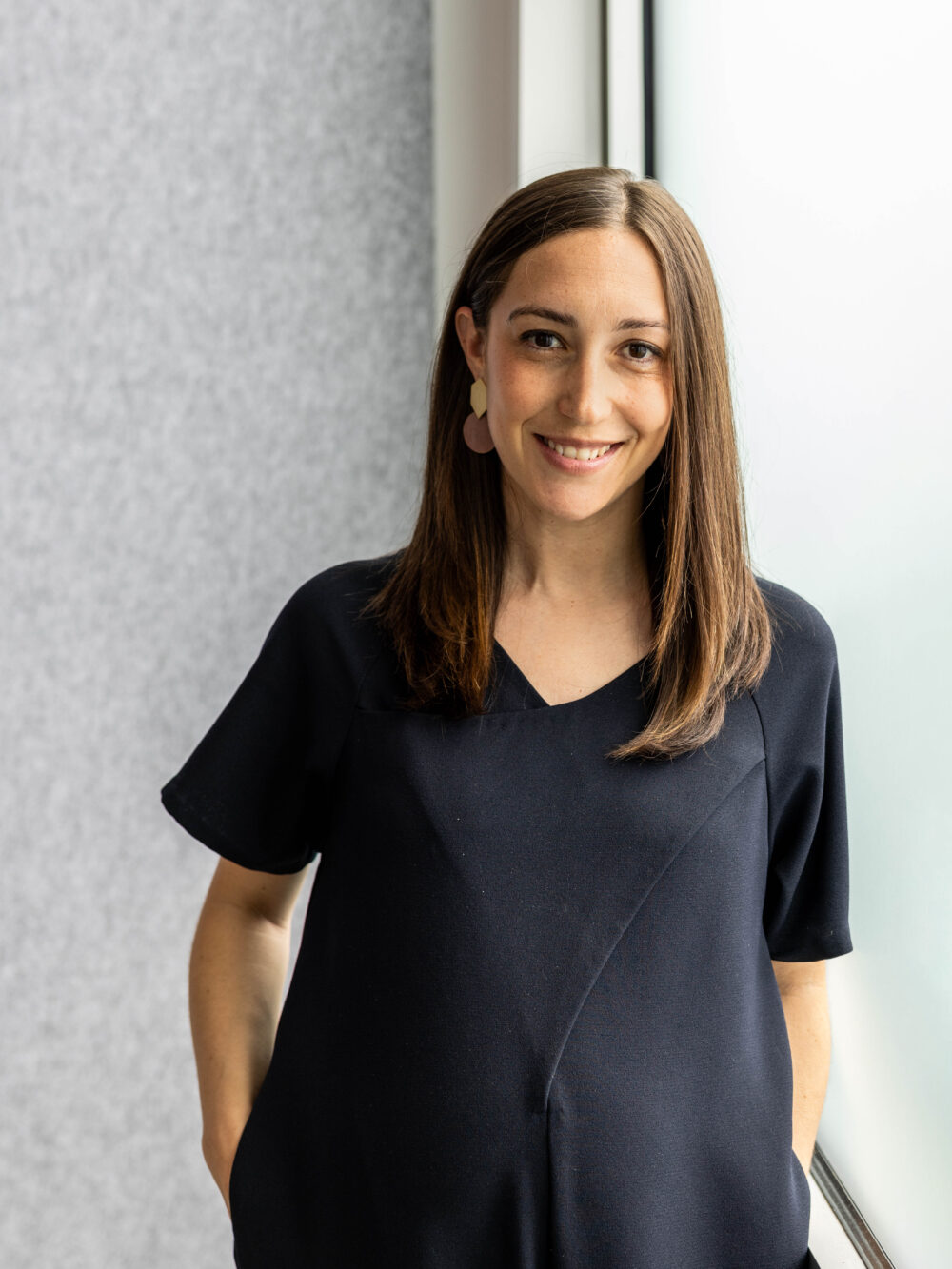
amy golden
principal
amy@paxsonfay.com
Originally from Seattle, Amy left her home in the Pacific Northwest to attend Fordham University, fulfilling her dream of living in New York City. After graduating with a BS in business administration, specializing in marketing and minoring in economics, Amy began her career in advertising sales at CNN and the Hallmark Channel in New York and LA. However, Amy’s love of writing, design, and connection with people ultimately led her to PR. While finishing her MBA back home at Seattle University, in 2015, Amy cofounded Paxson Fay with her friend and business partner, Tessa, driven by a shared vision to build a PR agency that reflected their values and passions. At Paxson Fay, Amy thrives in media relations and pitch development, enjoying the process of diving deep into each client’s story to craft compelling narratives that resonate with editors and journalists. Amy has a particular passion for architecture-focused projects, and securing SHED’s feature in The New York Times was an especially rewarding moment, as they were her first client. Another major career milestone was helping build out Paxson Fay’s talented team, fostering an environment where young professionals can grow their skills and pursue their passions. Outside of work, Amy loves spending time with her family, chasing after her two little boys, exploring Seattle’s restaurant scene, traveling with friends, and reading.
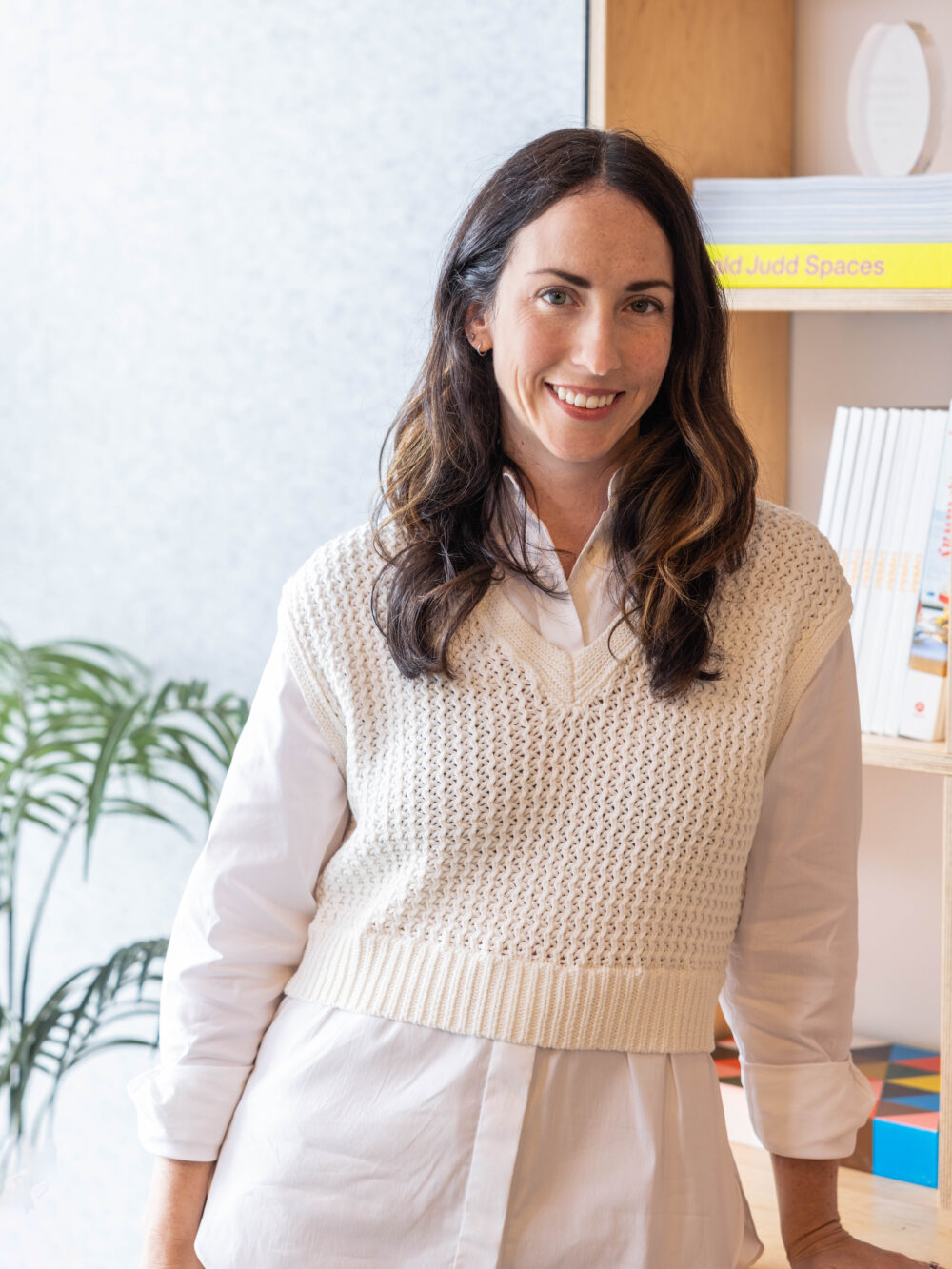
colby wood
senior account executive
colby@paxsonfay.com
After graduating from Fordham University in New York City with a major in Communications and Media Studies and a handful of marketing and PR internships, Colby moved to Boston to manage marketing for a small, women-owned, creative consulting agency. While in that role, Colby managed public relations and marketing efforts for some of Boston's most prominent events and public art initiatives, including the Boston Pickle Fair and The Bulfinch Crossing Projections in downtown Boston. Colby gained experience crafting brand stories and identities through social media marketing and creative copywriting, seen through the successful launch of a premier Massachusetts adult-use dispensary and the revamp of her agency's own website. After two years, Colby decided it was time to figure out what the West Coast was all about. Looking to blend her marketing experience with her passion for design and architecture, Colby found Paxson Fay, where she focuses on social media strategy and management and public relations.
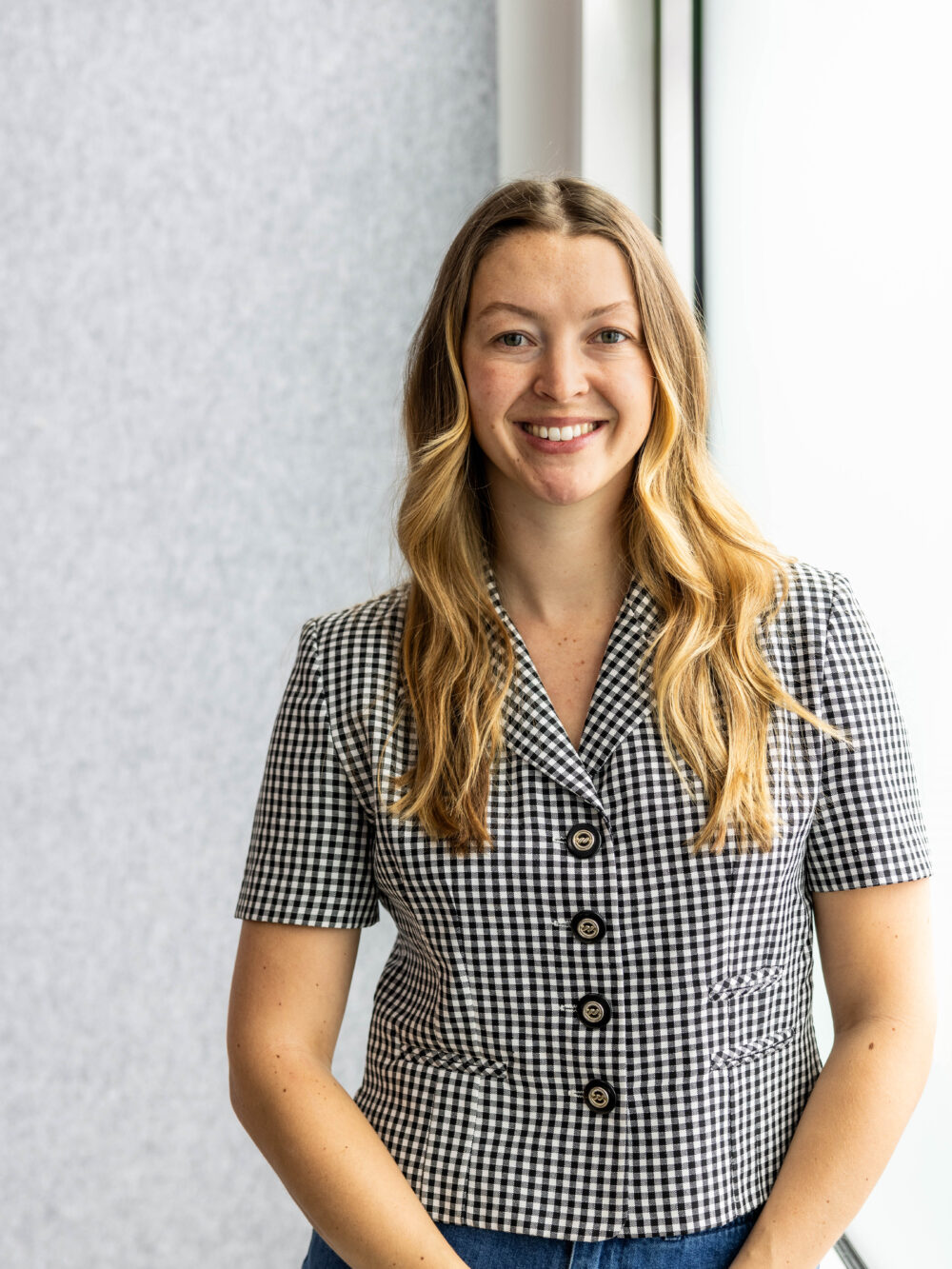
paige childs
account executive
paige@paxsonfay.com
As a child, Paige wanted to be an architect; but after falling in love with storytelling, the power of words, and yes, the show West Wing, she decided to pursue journalism at The George Washington University in the nation’s capital. Following graduation, Paige crafted communications for the beauty and banking industries. Craving space for creativity, she joined the small team that would reopen the congressionally designated National Children’s Museum. There, she played an integral role in establishing the museum’s brand, bringing it to life across digital channels, including social media, email, and advertising. After nearly eight years in DC, she decided it was time for a change of scenery. Having grown fond of the title Washingtonian, she made the cross-country move to Washington State. She landed in Seattle at Paxson Fay, where in true full circle fashion she is the architect of social media and public relations strategies for our architecture and design clients.
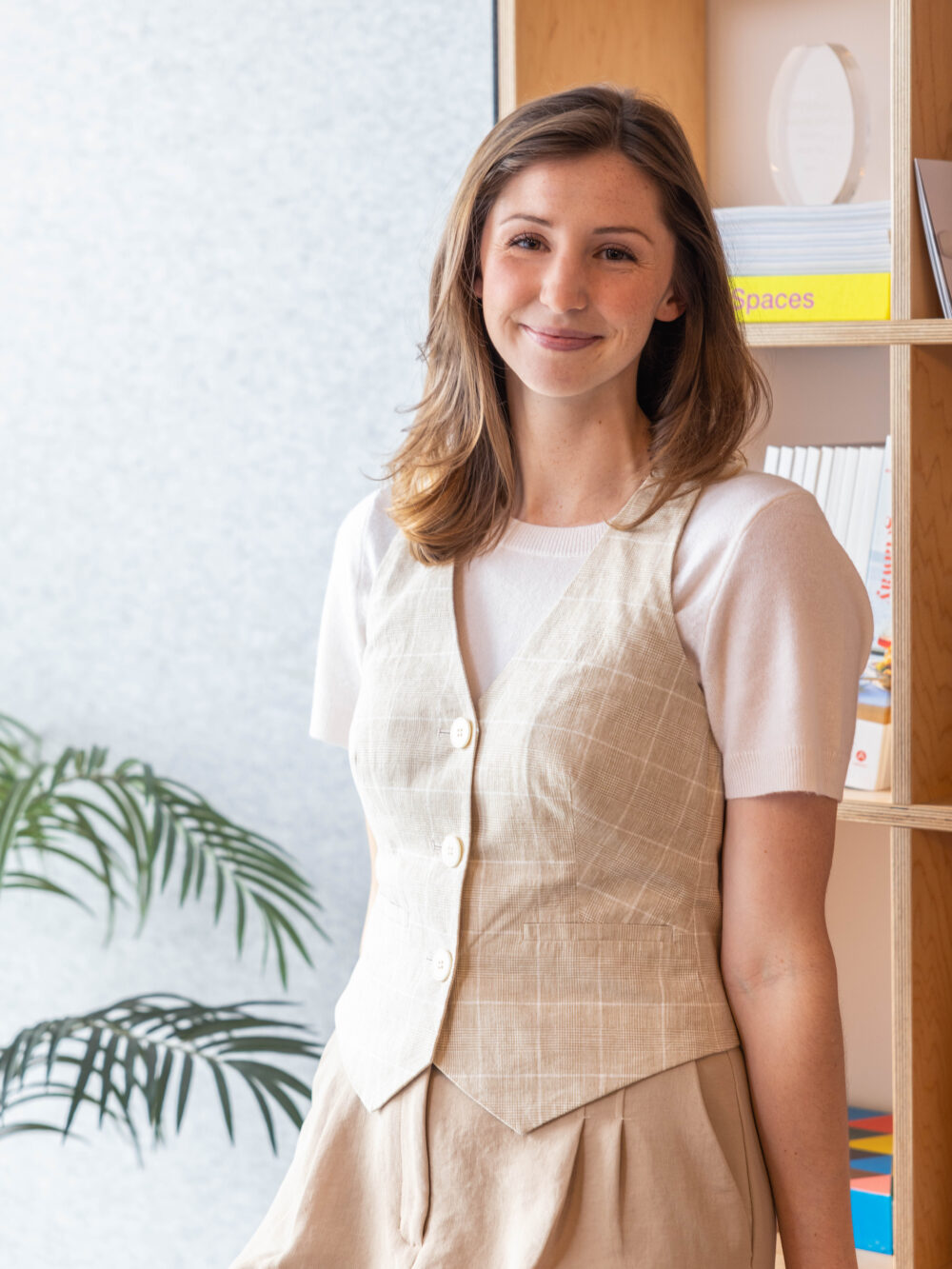
martina povolo
account coordinator
martina@paxsonfay.com
Martina joined the Paxson Fay team as an intern when she was a senior at the University of Washington. After graduating with a bachelor’s degree in Journalism and Public Interest Communications, Martina is now continuing with the team as a Communications Assistant. During her time at UW, Martina worked as the Special Sections Editor at the university’s newspapers where she won multiple awards for her front page spreads. Looking to blend her minors in real estate and environmental science with her focus in communications, Martina is passionate and excited to join the Paxson Fay team.
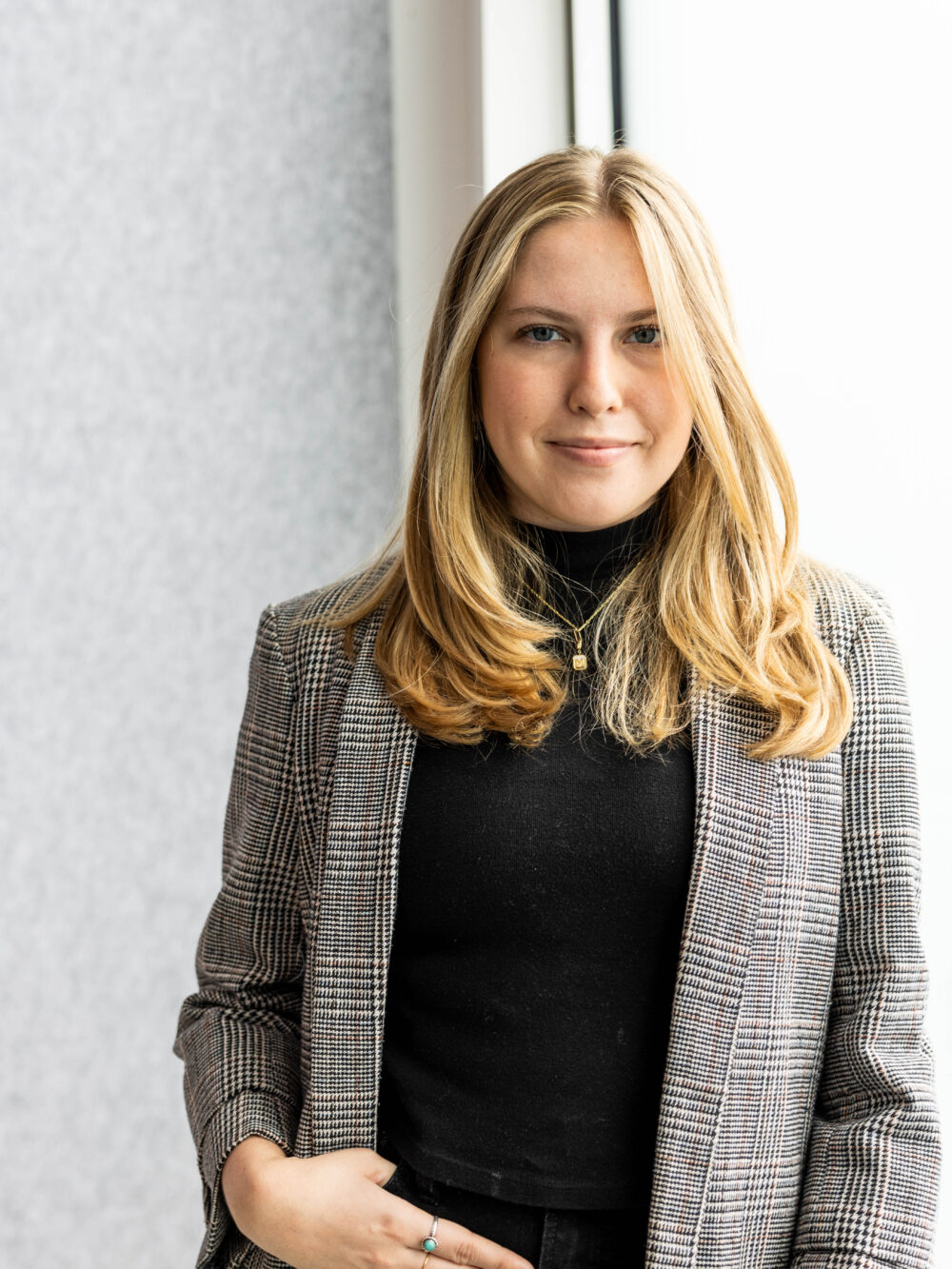
tara lyons
account coordinator
tara@paxsonfay.com
With roots in Napa and Denver, Tara ventured to the Pacific Northwest to pursue her academic journey at the University of Washington, where she graduated with a bachelor’s degree in Communication and Education. Tara's love for writing began when she delved into songwriting, building on her pre-existing passion for singing and playing the piano. Following her undergraduate years, she returned to Paxson Fay, where she had previously interned, transitioning into the role of Communications Assistant. With a keen interest in PR and social media, Tara seamlessly integrates her creative flair into the professional realm. Outside of work, you'll find Tara passionately supporting the Kraken, embodying her love for both storytelling and sports.
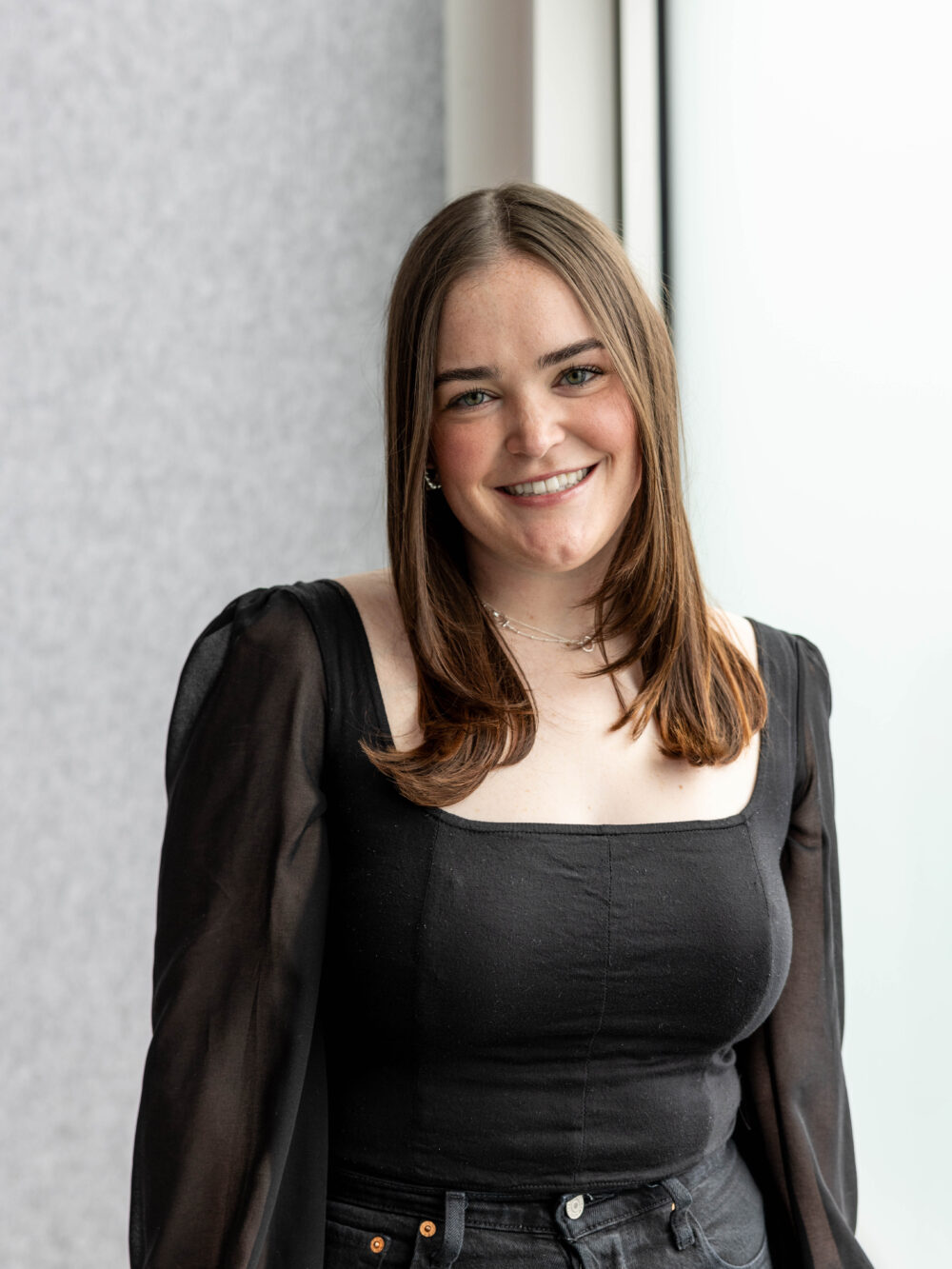
We are hiring for our internship program! We are looking for an intern with a passion for design to help manage key communication channels. Click here to read more.
Main content
what we do
We are a communications firm founded in our passion for good design. Our unique approach to marketing and public relations in the architecture and design community has elevated our clients work to the next level. We’re backed by a talented community of creatives. From copywriters to social media experts, we provide a complete package of customized services. We strive to create a personal experience with each client, integrating teams and tackling your biggest marketing and public relations challenges from a high level. Then we help execute those plans ensuring lots of reporting along the way, with lots of coffee breaks in between because we’re from Seattle and that’s what we do.
marketing
marketing strategy
brand strategy
project management
partnerships acquisition and management
e-mail blasts
public relations
media strategy
content production
media communications and outreach
awards: strategy, content development and submissions
social
platform strategy and management
content production
targeted campaigns
results + reporting
advertising
advertising strategy
budget strategy + negotiation
calendar management
creative coordination
content
storytelling
copywriting
website and e-mail marketing
video: sourcing, storyboarding and scheduling
photography acquisition + curation
events
event management
sponsorships + partnerships
tradeshow coordination
press tours
Main content
clients
Here is a little taste of who we love to work with and what we love to do.








