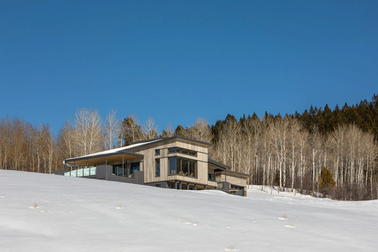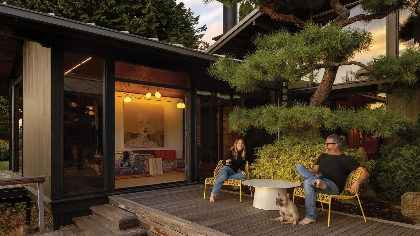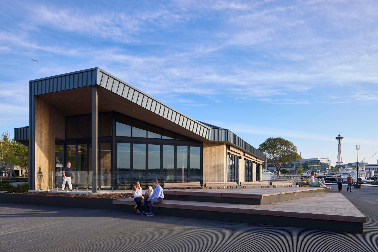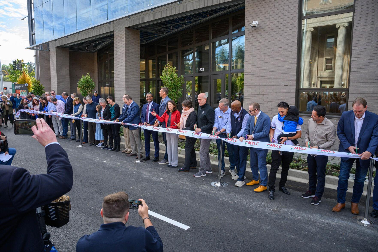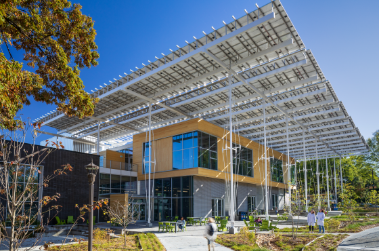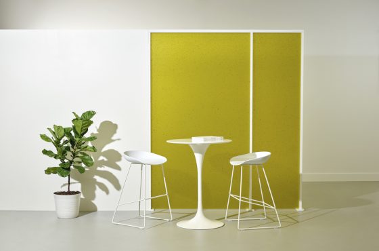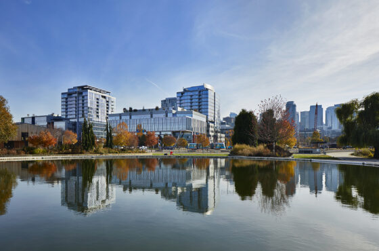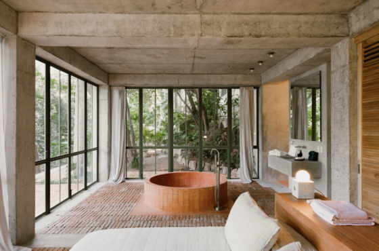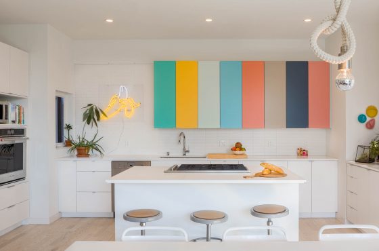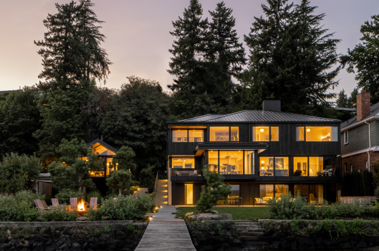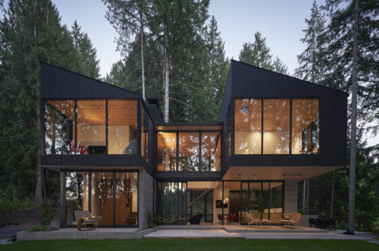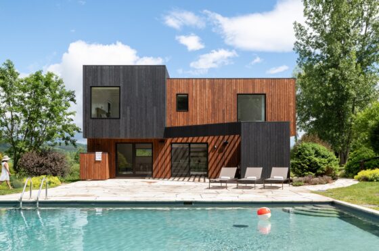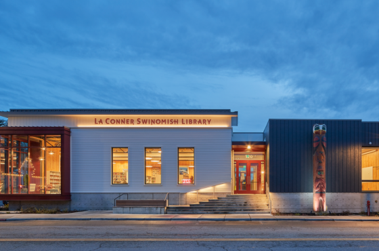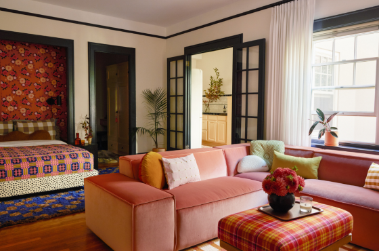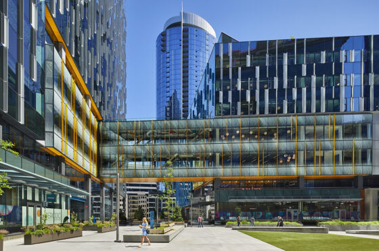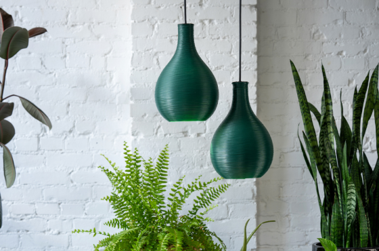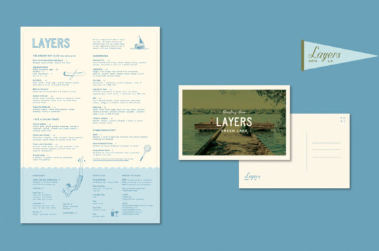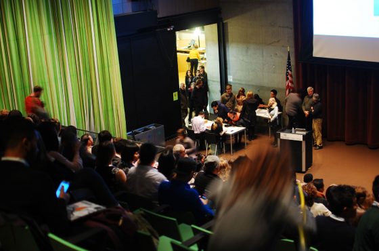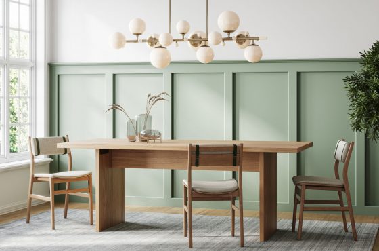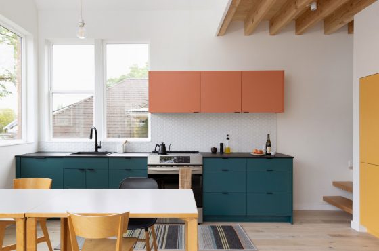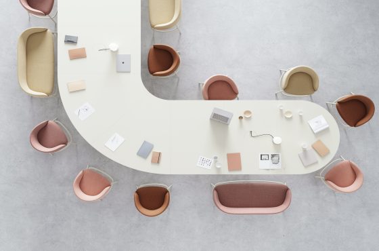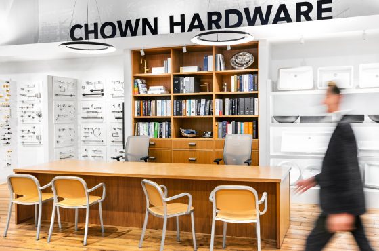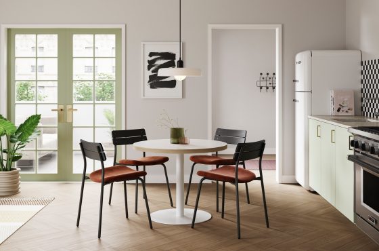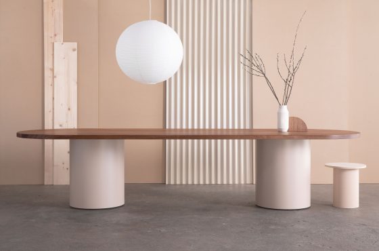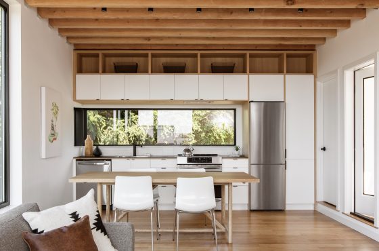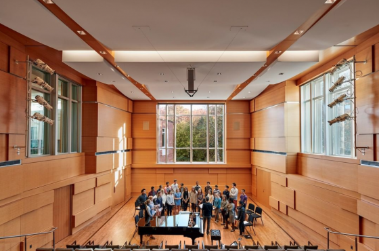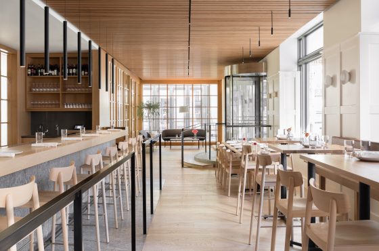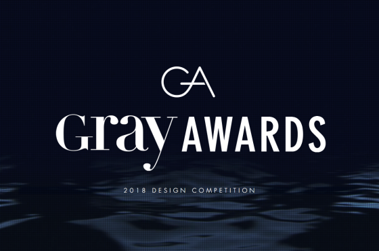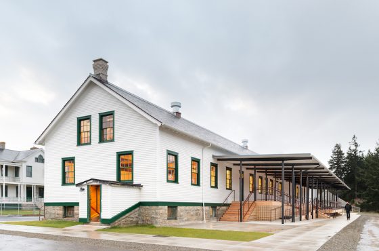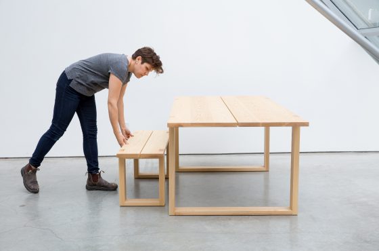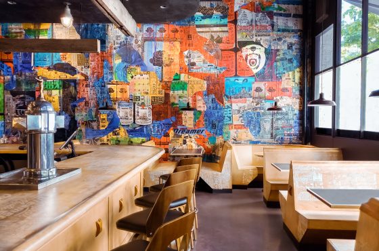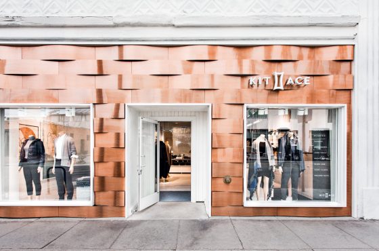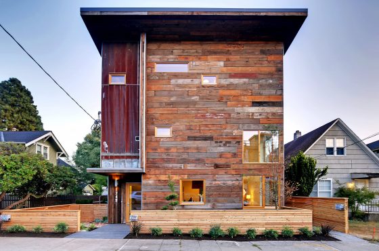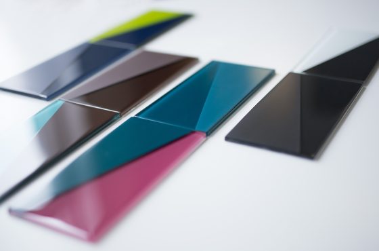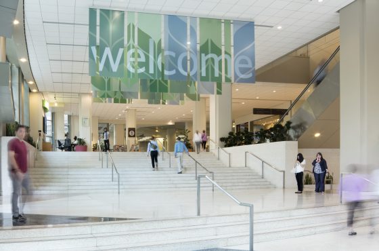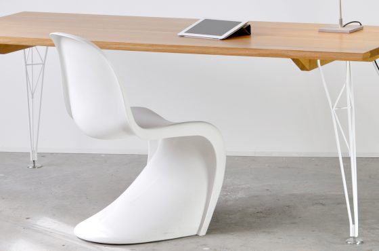Paxson Fay is a full-service marketing and public relations firm specializing in the architecture, design, and arts industries.
Paxson Fay
4770 Ohio Ave S
Ste B
Seattle, WA 98134
info@paxsonfay.com
Best Practice Architecture’s The Rambler on Dwell
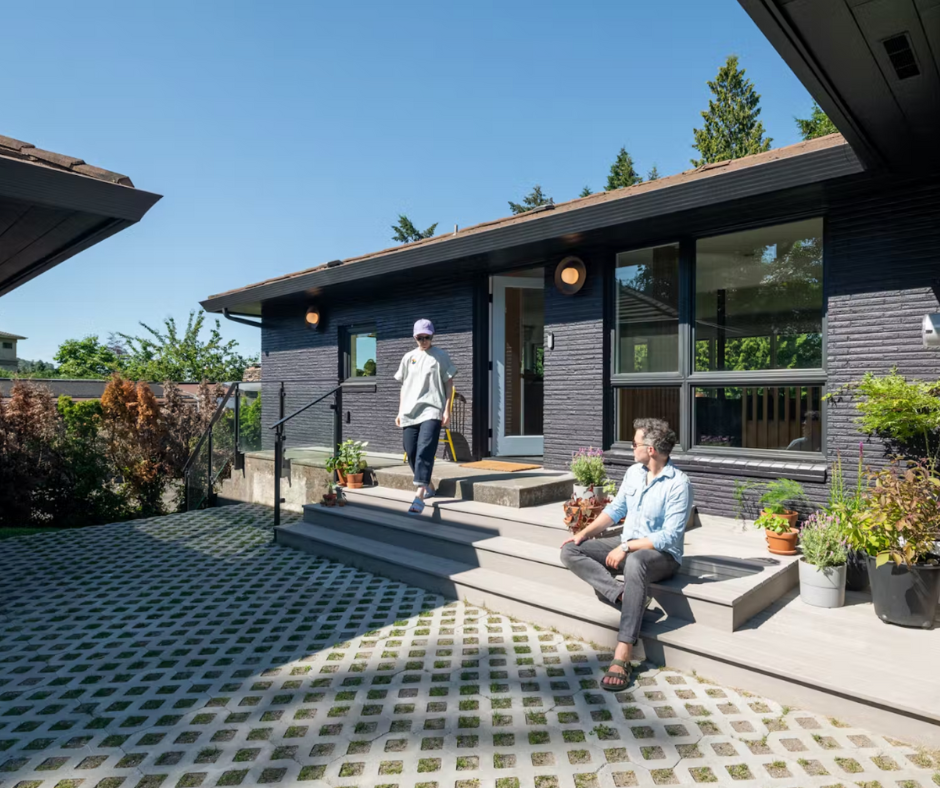
Before & After: A Kandinsky Print Inspires a Seattle Rambler’s Radiant Remodel
Rachel Lauter and Sean Vanaman were not looking for a project when they stumbled upon one. The Seattle couple—she’s a lawyer and he’s a writer—were on the hunt for a house in 2020, and they had lost out on several bids by the time they toured this 1953 rambler in Seattle’s Seward Park neighborhood.
It was the lot, rather than the house, which initially sold them. It’s a third of an acre, one block from Lake Washington, with a big backyard bordered a wooded glen, so the windows and back deck have views of trees and water. That, plus the great people watching as passersby stroll toward Seward Park, just felt special. “You feel the energy of the park when it’s full of people barbecuing and swimming in the lake on a Saturday afternoon, but we have this privacy because of the woods,” says Sean.
Before: Exterior
Courtesy of Best Practice Architecture
After: Exterior
Dain Susman
The same family had owned the home since it was built, and they’d lightly updated the kitchen and baths, and gutted the walk-out basement. Since half of the home’s 2,800 square feet were situated downstairs, Rachel and Sean knew they wanted to finish the lower level, and they decided to update the rest of the house at the same time.
A friend recommended lead architect Kailin Gregga, partner at local firm Best Practice Architecture. After meeting Gregga and other firm partner, architect Ian Butcher, the couple were drawn to their attitude and approach. “They’re passionate, serious, and thoughtful, but with great senses of humor,” says Sean.
“We quickly realized that looking for architects was much less about their particular aesthetic, or their portfolio,” says Sean. “It was much more about, ‘Who do I want to be sitting on the cold bathroom floor of a half-demolished house with, as I’m pulling my hair out and trying to solve X problem?’”
Before: Entry and Kitchen
Courtesy of Best Practice Architecture
After: Entry and Kitchen
Dain Susman
Before: Kitchen
Courtesy of Best Practice Architecture
After: Kitchen
Dain Susman
After: Living Room
Dain Susman
When the firm first visited the house, Gregga was struck by its intact features, like the exterior Roman brick, daylight basement, and big windows looking out toward the lake. “Our initial opinion was that there were a lot of really lovely things going on in the house already,” says Gregga. “We wanted to make sure that whatever we did wouldn’t obliterate the cool qualities of the space that already existed.”
They started by cleaning up the front facade, removing an unnecessary door to the kitchen, and reworking the entry—inside and out. They streamlined an uninspired concrete stoop and added a new deck off the corner to better lead visitors to the front door.
Inside, they opened up the narrow entry hall by lining the stairs to one side with an open slat treatment, removing walls, and enlarging the kitchen on the other side. A folding-glass door opens the dining room to an exterior deck, creating an easy flow between the central living areas. “We wanted great spaces to congregate in,” says Rachel.
Before: Hallway
Courtesy of Best Practice Architecture
The design team also opened up a narrow hall that previously led to the upper-floor bedrooms and bathrooms, and installed an office/library for Rachel’s extensive book collection.
“We realized that we could create an experience going from the kitchen, living, and dining space to the primary suite, and it would feel like going through a portal,” says Rachel. “It’s a beautiful color, and full of books, so it’s a happy place for me.”
After: Hallway and Office/Library
Dain Susman
Dain Susman
Dain Susman
Dain Susman
After: Powder Room
After: Primary Suite
Dain Susman
Dain Susman
The lower level now holds what Gregga calls an “epic family room/party zone” wrapped in a plethora of attractive storage. The team relocated the exterior deck to bring in more natural light, and installed floor-to-ceiling glass doors to access the backyard. Two bedrooms, a bathroom, and a utility room finish the floor.
Before: Stairs
Courtesy of Best Practice Architecture
After: Stairs
Dain Susman
Gregga and Butcher threaded unexpected moments throughout—from the staggered entry tile, to the powder-coated metal stair accents, to the color palette, which ranges from subtle (as in the upstairs kitchen backsplash) to bold (as in the library and downstairs bathroom, which is swathed in emerald tile).
“I wear a black t-shirt and jeans to work four days a week; we’re pretty sedate in our general day-to-day look,” says Sean. “But we said, ‘It’s okay to push us on color, because we feel like you will listen to us if we say no.’” These pops of pigment speak to the joy everyone found in the process. “The house is a testament to how much fun we had the whole time we worked on it together,” says Sean.
Before: Family Room
Courtesy of Best Practice Architecture
Courtesy of Best Practice Architecture
After: Family Room
Dain Susman
Dain Susman
Before: Unfinished Basement
After: Guest Bedroom
After: Guest Bathroom
Before: Exterior Deck
Courtesy of Best Practice Architecture
After: Exterior Deck
Dain Susman
More projects by Best Practice:
Once a Dingy Garage, This Charming Casita Is a Love Letter to Texas
A 1901 Craftsman in Seattle Gets a Svelte Cantilevered Addition
An Industrial-Style Home Rises Next to a Derelict Apple-Processing Warehouse
Project Credits:
Architecture: Best Practice Architecture / @best_practice
Builder: Ainslie-Davis Construction
Structural Engineer: Harriott Valentine Engineers
Custom Metal Fabrication: Michael Northrup
Published
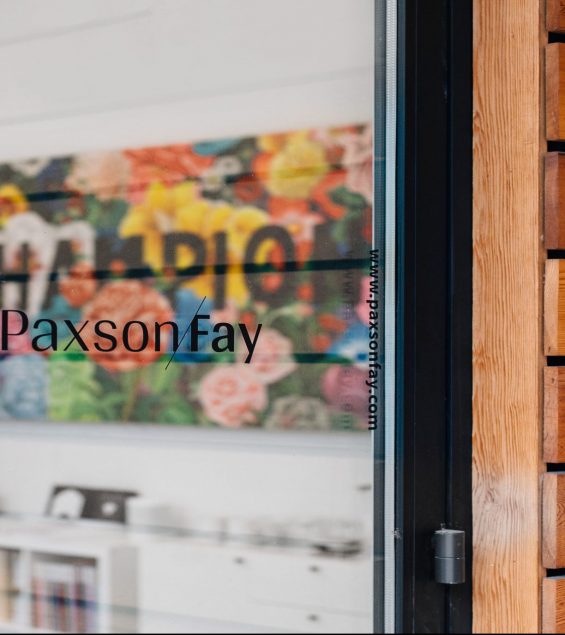
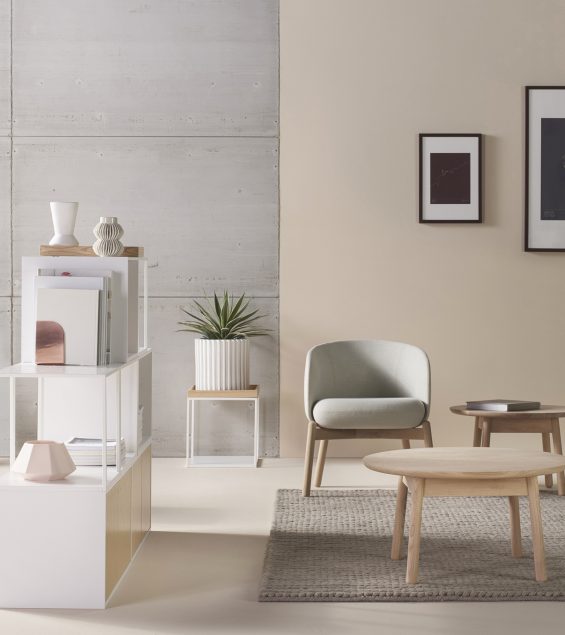
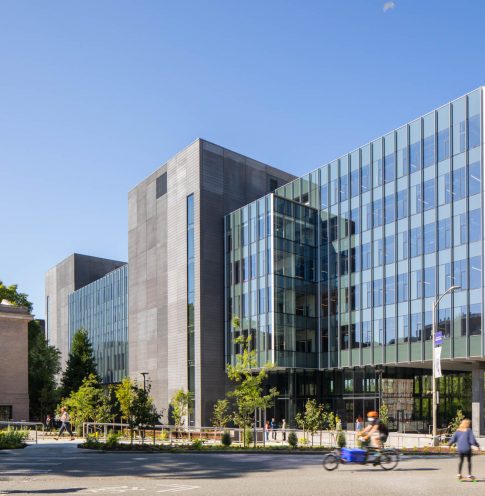
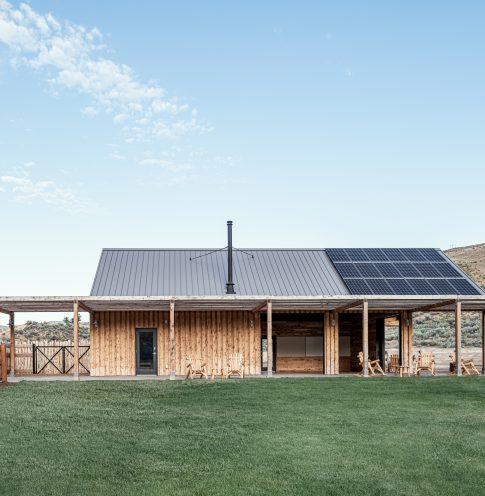
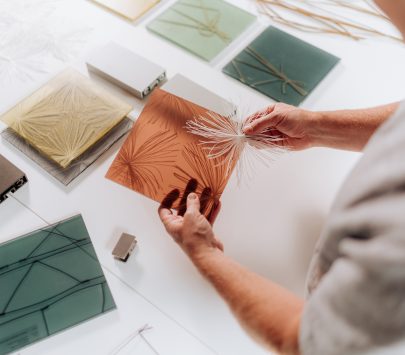
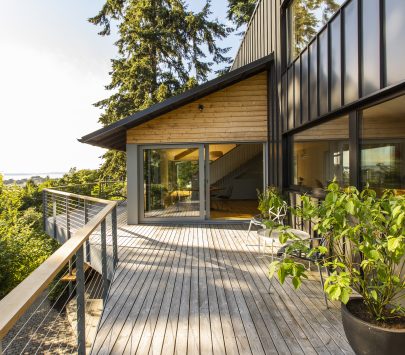
Clients in the News
Main content
meet the team
We’re inspired by diverse design perspectives, innovation, technology, art, and the world around us. We live for the chance to create and disperse powerful, genuine messages that resonate.
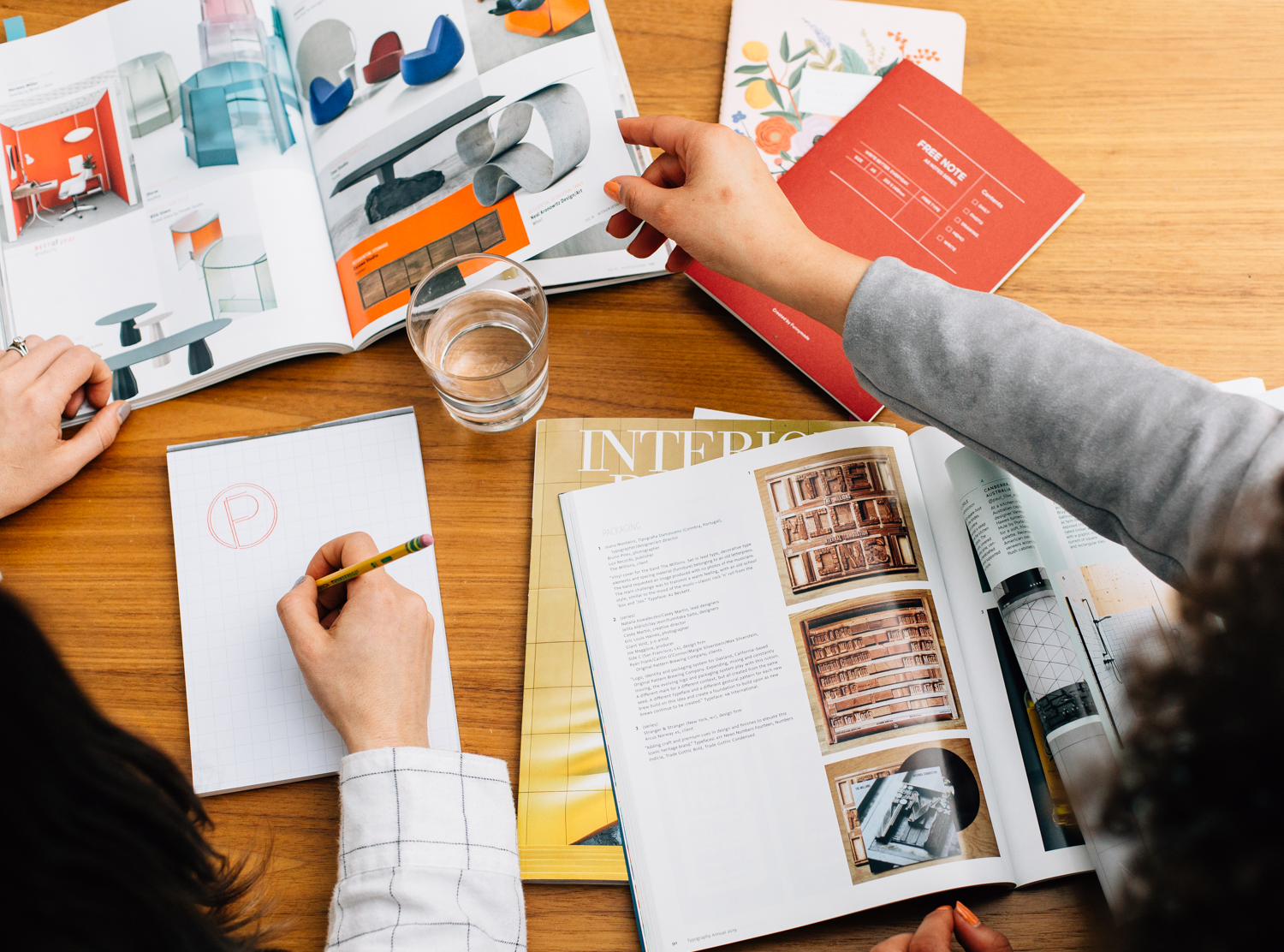
tessa franchini
principal
tessa@paxsonfay.com
Tessa graduated from Fordham University in New York with a dual bachelor's degree in Communications and Political Science. During her time at Fordham, she worked for an interior designer and at NBC News where she developed her love for both design and communications. After graduating, Tessa managed marketing at 3form, a pioneer in the sustainable building products industry. During her tenure, 3form was repeatedly named one of the most recognized manufacturers in the design industry among architects and designers, and the company won multiple awards for its innovative product launches. After 3form, Tessa consulted on marketing efforts with leading product manufacturers in architecture and design before starting Paxson Fay with Amy.
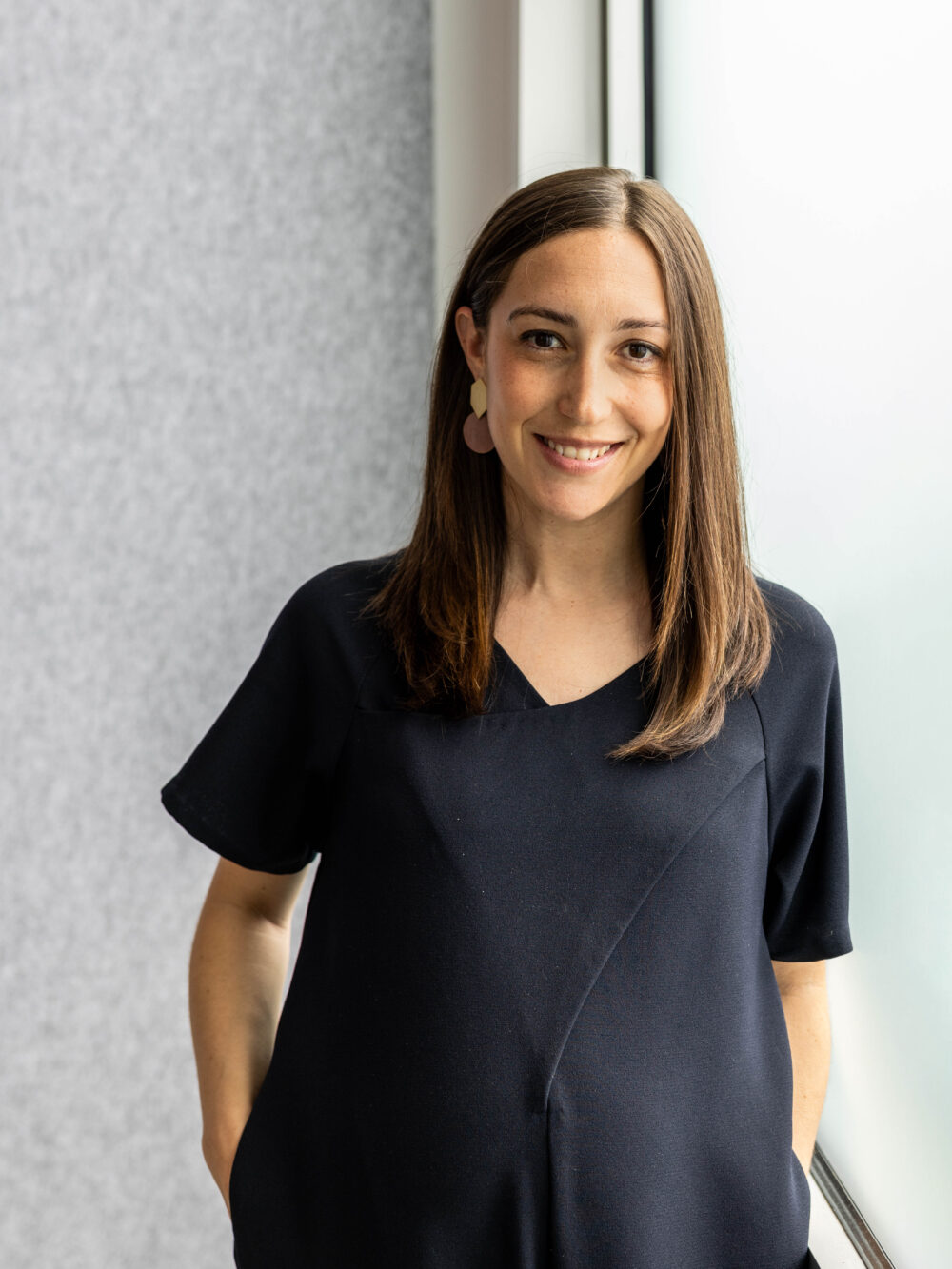
amy golden
principal
amy@paxsonfay.com
Growing up in Seattle, Amy was always exploring the great outdoors but she found a particular thrill in traveling. During a visit to New York City at age 10, she knew that was where she wanted to live. After high school she left her home in the Pacific Northwest behind for the great unknown to attend Fordham University in the Bronx. Upon graduation, Amy received a phone call from CNN offering a job opportunity of a lifetime working in television ad sales at Manhattan's Time Warner Center. When a job opportunity in Los Angeles opened up a few years later, Amy couldn't say no to a new adventure back on the west coast. But Seattle eventually called her back home and Amy returned to pursue a Master's degree in Business Administration with the hopes of learning the skills she needed to feed her entrepreneurial spirit. Before graduating, Amy co-founded Paxson Fay with Tessa Andrews in 2015. Amy focuses on marketing strategy, public relations, social media, and partnerships.
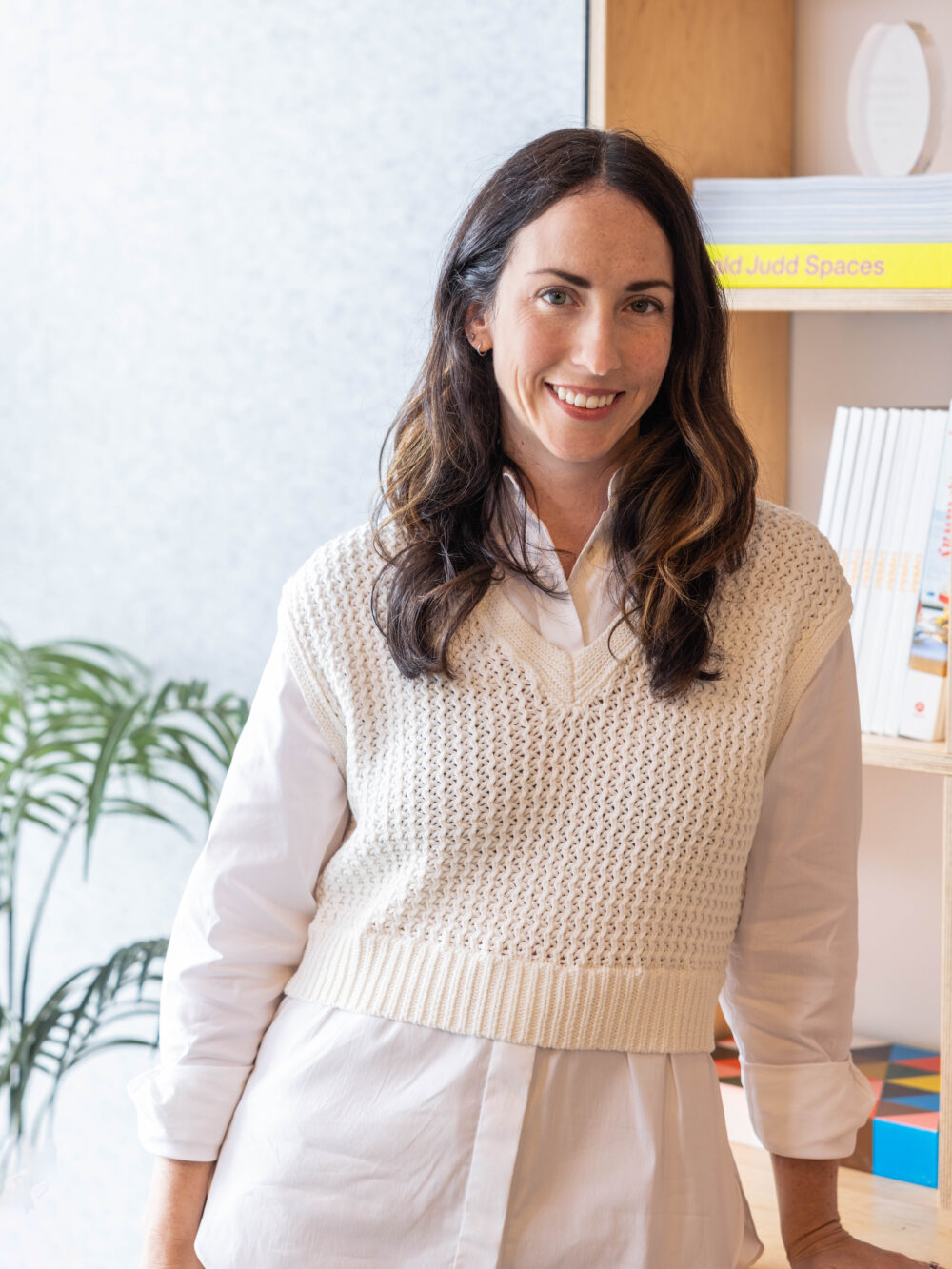
colby wood
senior account executive
colby@paxsonfay.com
After graduating from Fordham University in New York City with a major in Communications and Media Studies and a handful of marketing and PR internships, Colby moved to Boston to manage marketing for a small, women-owned, creative consulting agency. While in that role, Colby managed public relations and marketing efforts for some of Boston's most prominent events and public art initiatives, including the Boston Pickle Fair and The Bulfinch Crossing Projections in downtown Boston. Colby gained experience crafting brand stories and identities through social media marketing and creative copywriting, seen through the successful launch of a premier Massachusetts adult-use dispensary and the revamp of her agency's own website. After two years, Colby decided it was time to figure out what the West Coast was all about. Looking to blend her marketing experience with her passion for design and architecture, Colby found Paxson Fay, where she focuses on social media strategy and management and public relations.
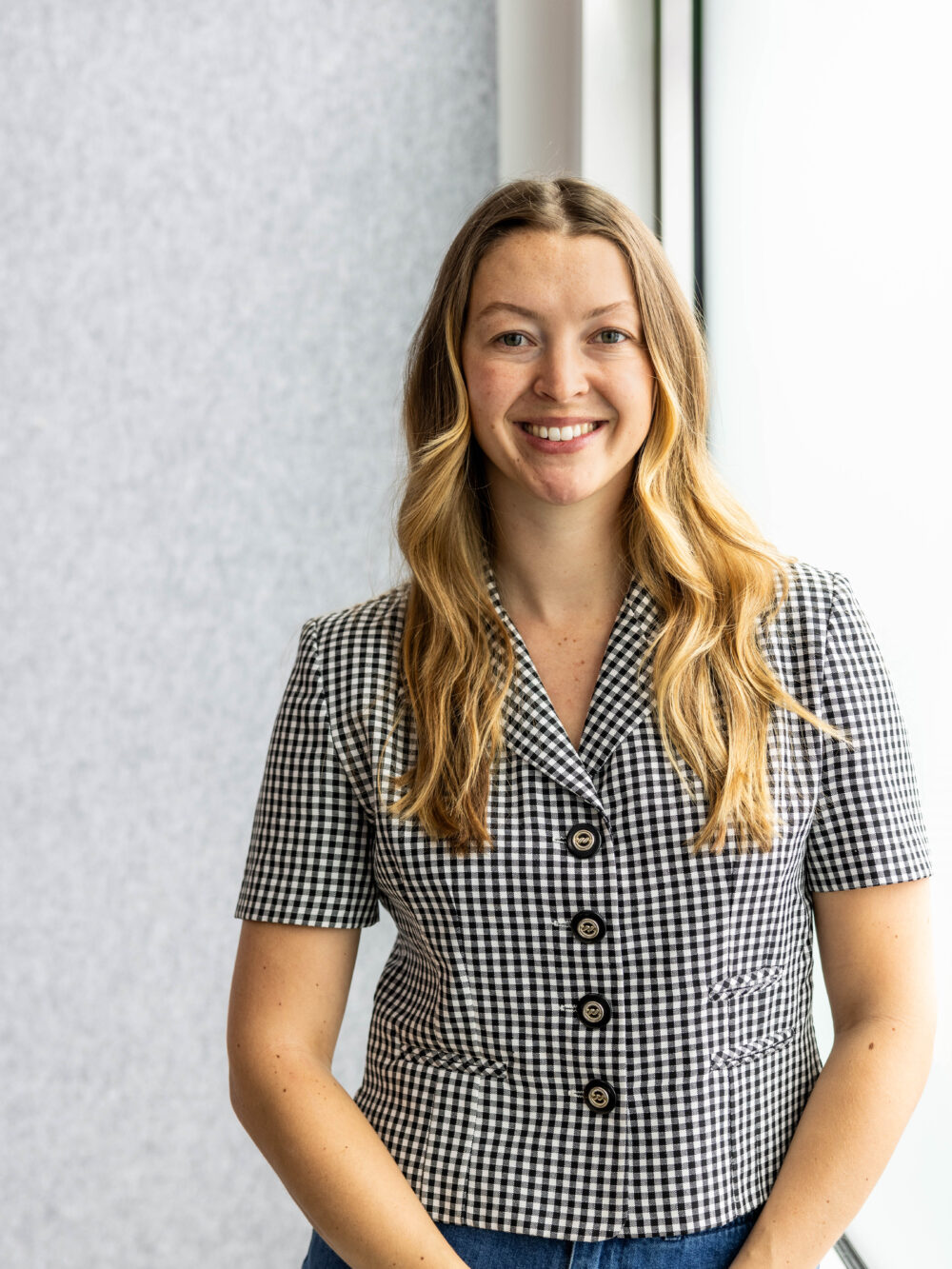
paige childs
communication specialist
paige@paxsonfay.com
As a child, Paige wanted to be an architect; but after falling in love with storytelling, the power of words, and yes, the show West Wing, she decided to pursue journalism at The George Washington University in the nation’s capital. Following graduation, Paige crafted communications for the beauty and banking industries. Craving space for creativity, she joined the small team that would reopen the congressionally designated National Children’s Museum. There, she played an integral role in establishing the museum’s brand, bringing it to life across digital channels, including social media, email, and advertising. After nearly eight years in DC, she decided it was time for a change of scenery. Having grown fond of the title Washingtonian, she made the cross-country move to Washington State. She landed in Seattle at Paxson Fay, where in true full circle fashion she is the architect of social media and public relations strategies for our architecture and design clients.
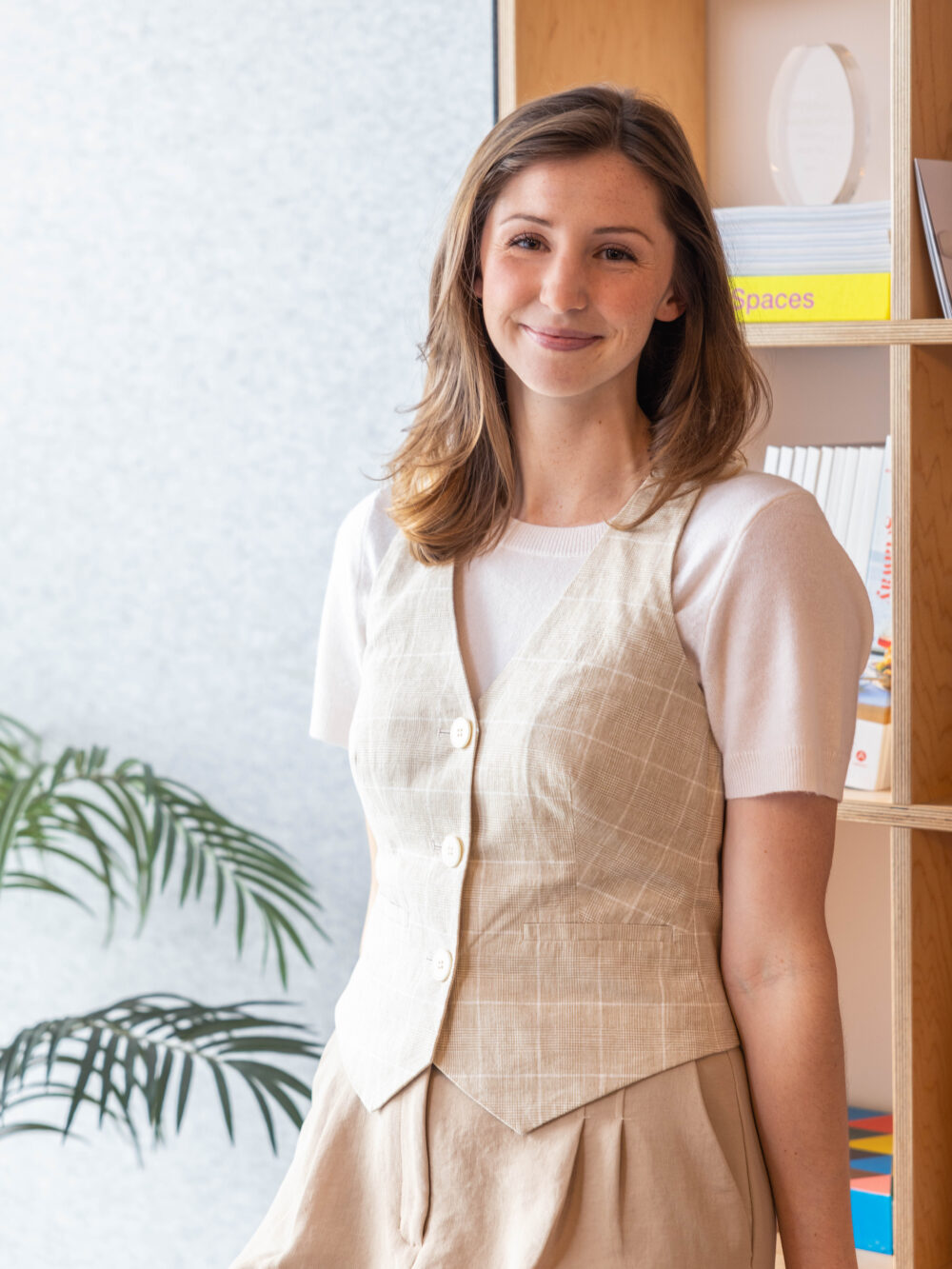
zoe mcphail
senior communications coordinator
zoe@paxsonfay.com
From San Francisco, California, Zoe moved to Seattle, Washington to pursue her undergraduate degree at the University of Washington. She graduated with a dual bachelor’s degree in Economics and Political Science. Shortly after graduation from UW, Zoe hopped across the pond to pursue her Master of Science in Urban Economics and Real Estate Finance at the London School of Economics. Focusing on Sustainable Development, she found herself drawn to adaptive reuse and preservation projects in the world of architecture and design. Building on prior marketing and social media experience, Zoe returned to the PNW in July of 2023 to work on social media strategy and content creation for clients at Paxson Fay.
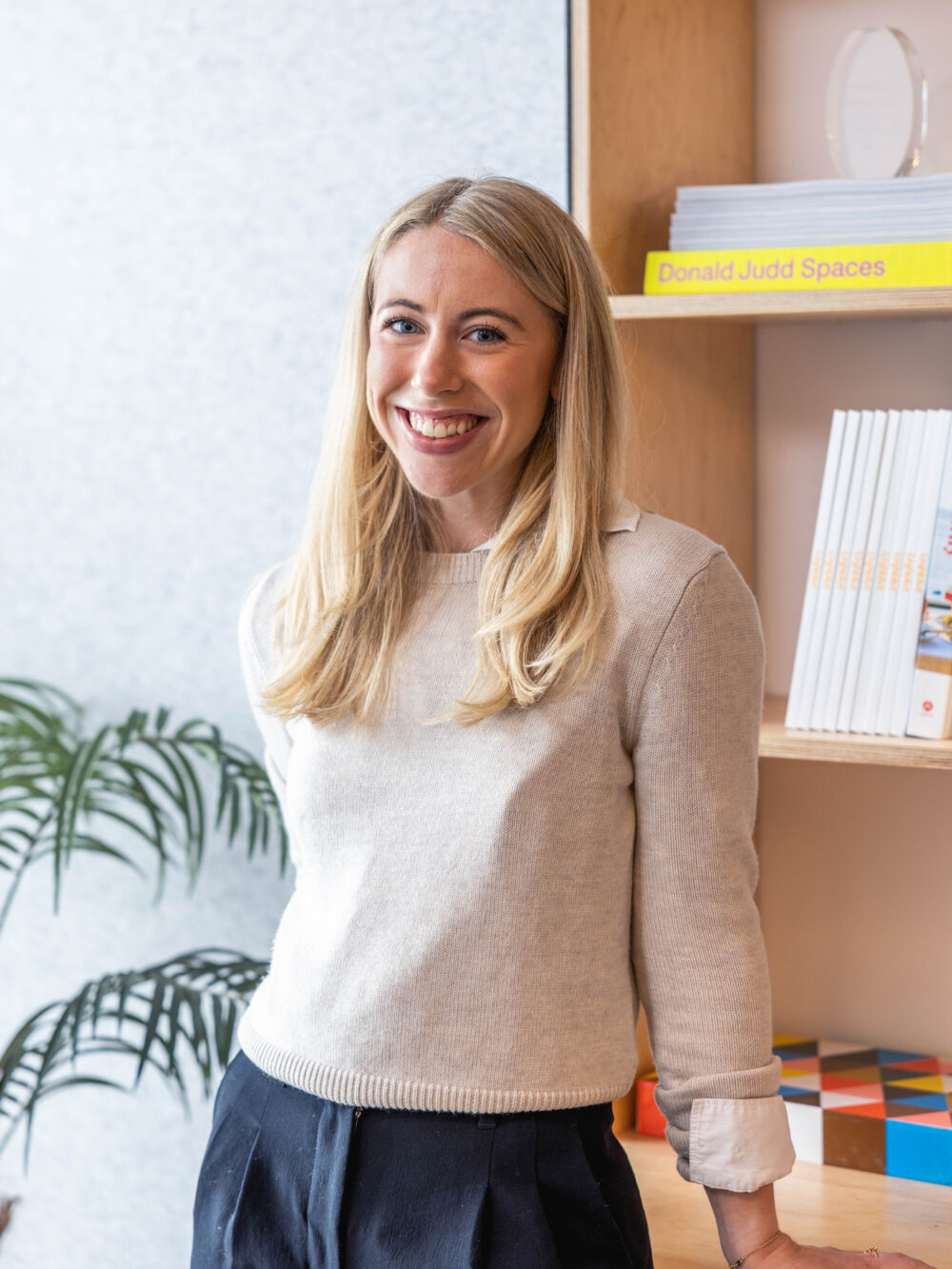
martina povolo
communications assistant
martina@paxsonfay.com
Martina joined the Paxson Fay team as an intern when she was a senior at the University of Washington. After graduating with a bachelor’s degree in Journalism and Public Interest Communications, Martina is now continuing with the team as a Communications Assistant. During her time at UW, Martina worked as the Special Sections Editor at the university’s newspapers where she won multiple awards for her front page spreads. Looking to blend her minors in real estate and environmental science with her focus in communications, Martina is passionate and excited to join the Paxson Fay team.
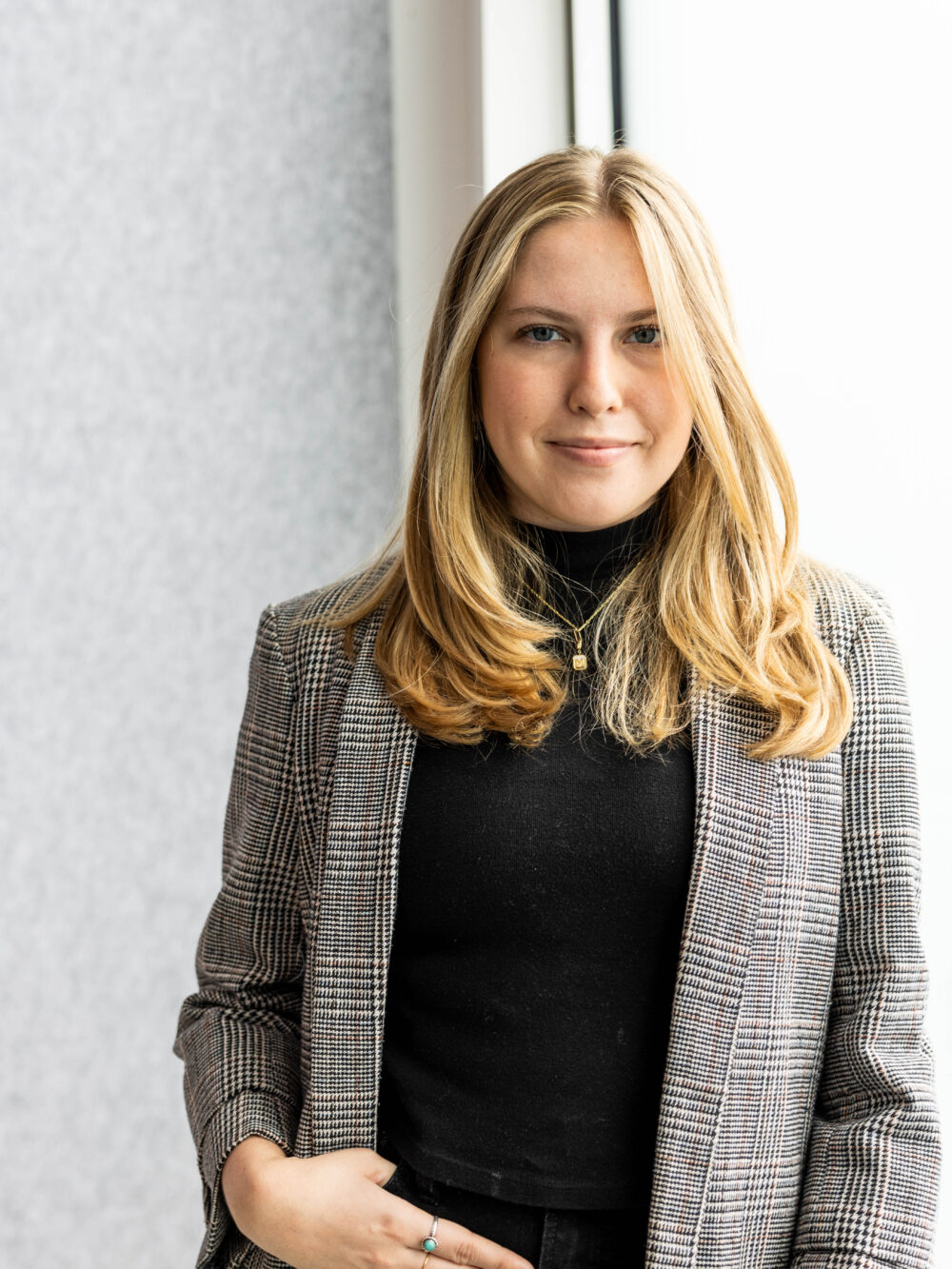
tara lyons
communications assistant
tara@paxsonfay.com
With roots in Napa and Denver, Tara ventured to the Pacific Northwest to pursue her academic journey at the University of Washington, where she graduated with a bachelor’s degree in Communication and Education. Tara's love for writing began when she delved into songwriting, building on her pre-existing passion for singing and playing the piano. Following her undergraduate years, she returned to Paxson Fay, where she had previously interned, transitioning into the role of Communications Assistant. With a keen interest in PR and social media, Tara seamlessly integrates her creative flair into the professional realm. Outside of work, you'll find Tara passionately supporting the Kraken, embodying her love for both storytelling and sports.
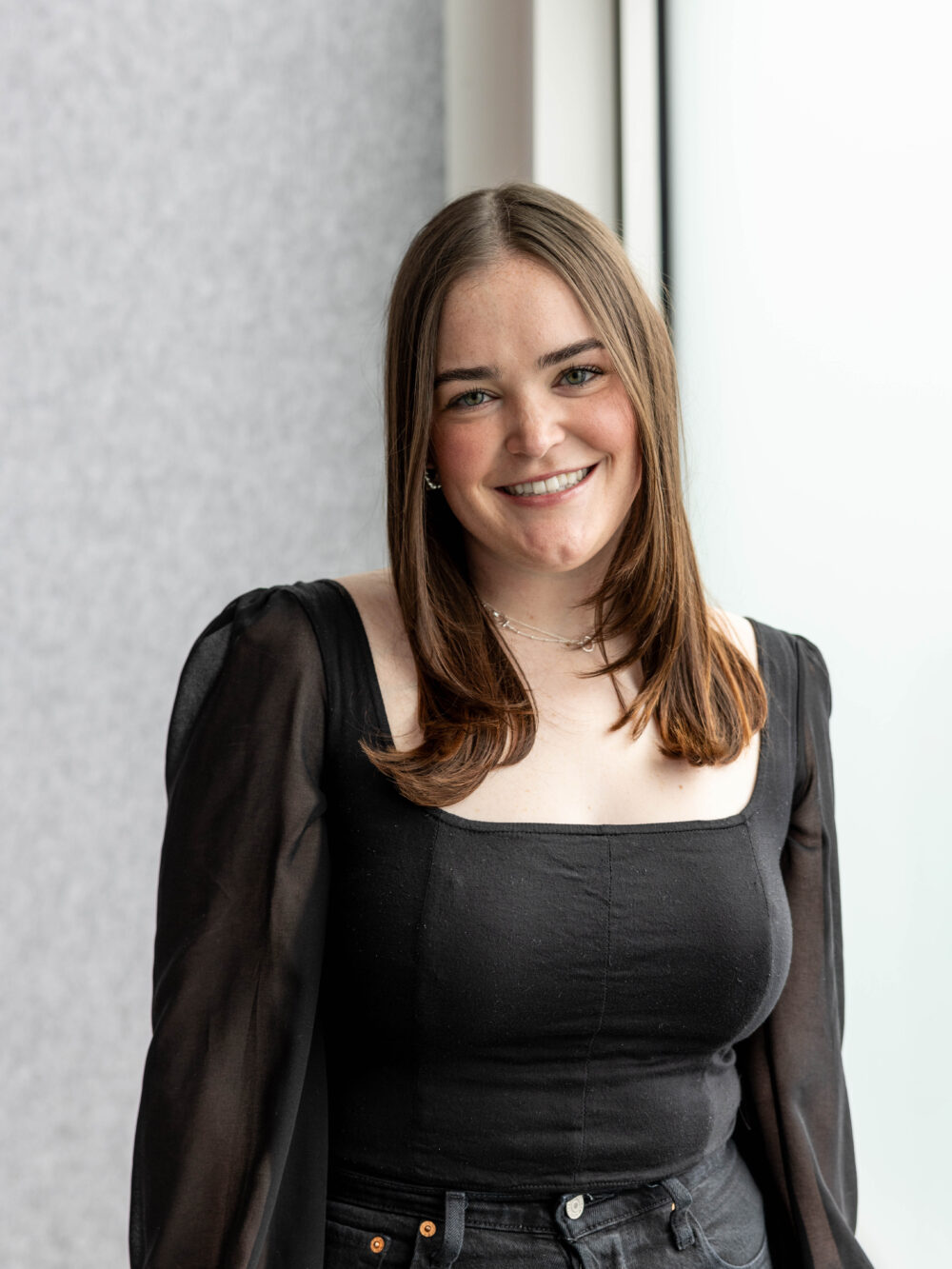
We are hiring for our internship program! We are looking for an intern with a passion for design to help manage key communication channels. Click here to read more.
Main content
what we do
We are a communications firm founded in our passion for good design. Our unique approach to marketing and public relations in the architecture and design community has elevated our clients work to the next level. We’re backed by a talented community of creatives. From copywriters to social media experts, we provide a complete package of customized services. We strive to create a personal experience with each client, integrating teams and tackling your biggest marketing and public relations challenges from a high level. Then we help execute those plans ensuring lots of reporting along the way, with lots of coffee breaks in between because we’re from Seattle and that’s what we do.
marketing
marketing strategy
brand strategy
project management
partnerships acquisition and management
e-mail blasts
public relations
media strategy
content production
media communications and outreach
awards: strategy, content development and submissions
social
platform strategy and management
content production
targeted campaigns
results + reporting
advertising
advertising strategy
budget strategy + negotiation
calendar management
creative coordination
content
storytelling
copywriting
website and e-mail marketing
video: sourcing, storyboarding and scheduling
photography acquisition + curation
events
event management
sponsorships + partnerships
tradeshow coordination
press tours
Main content
clients
Here is a little taste of who we love to work with and what we love to do.
































