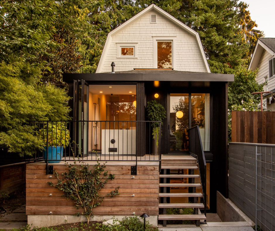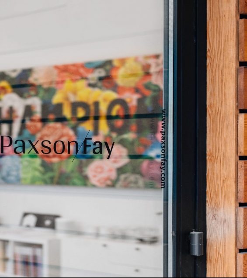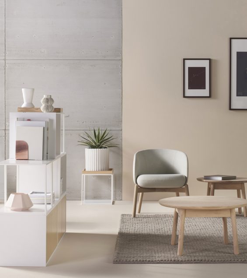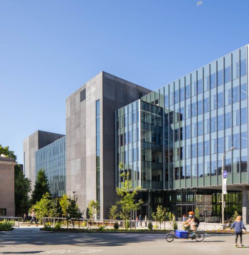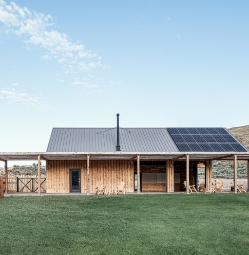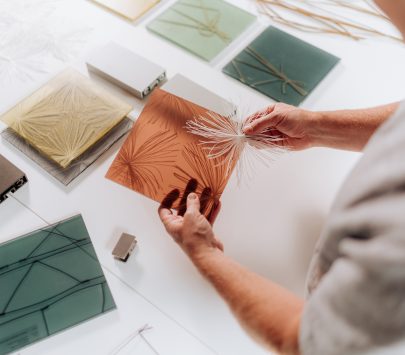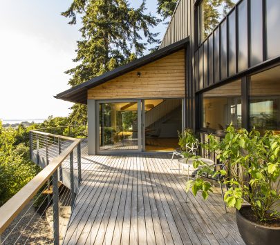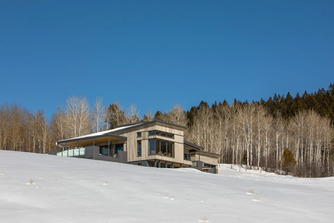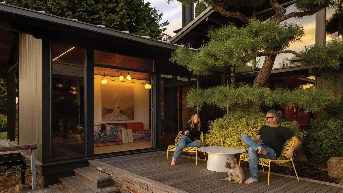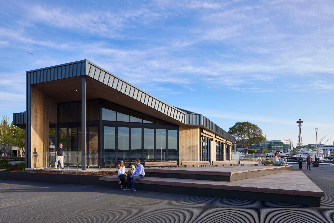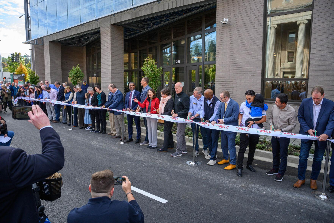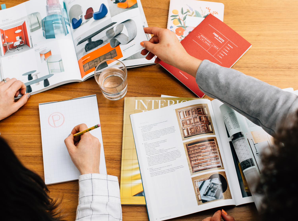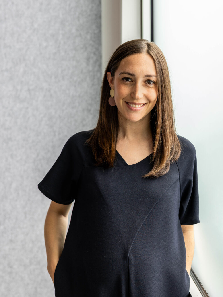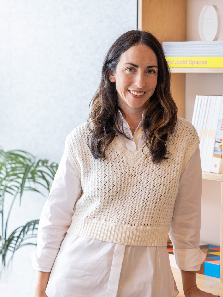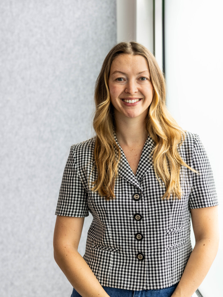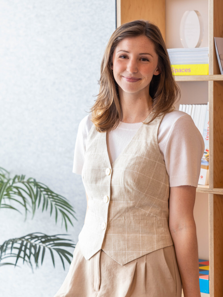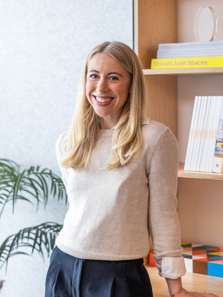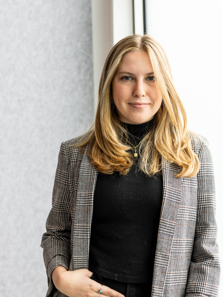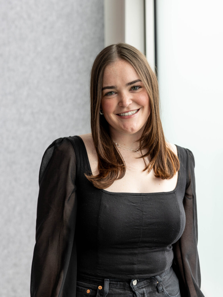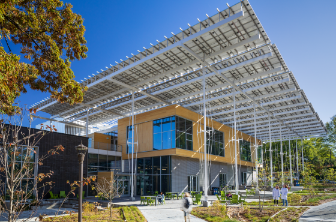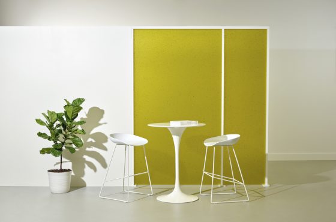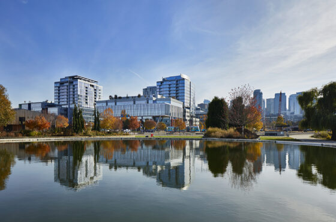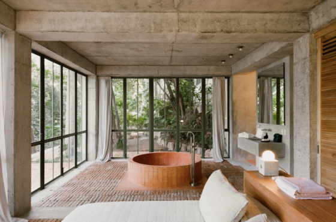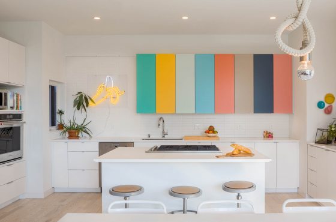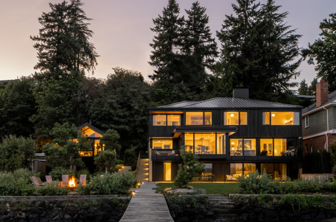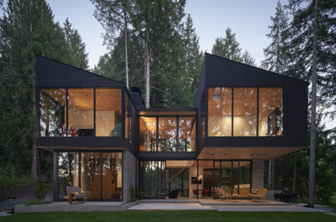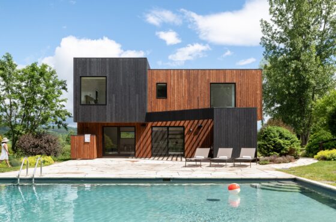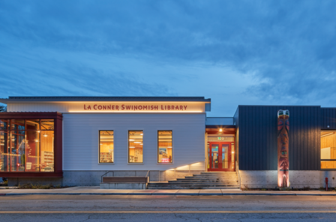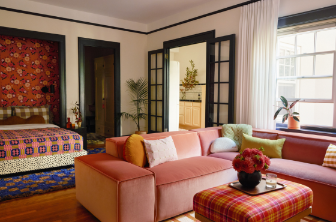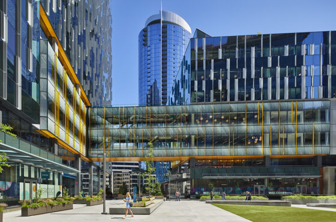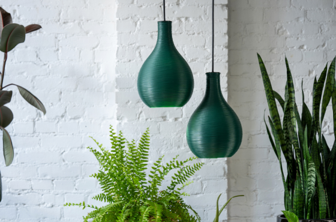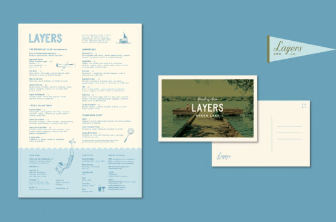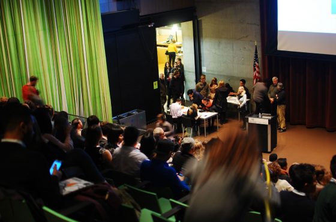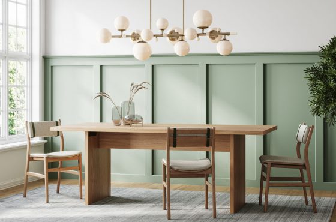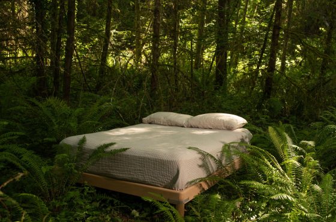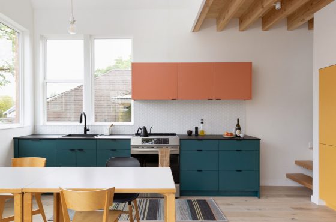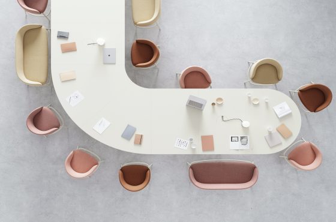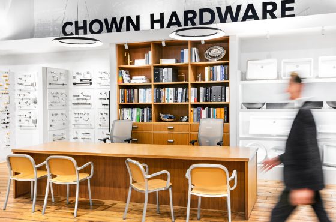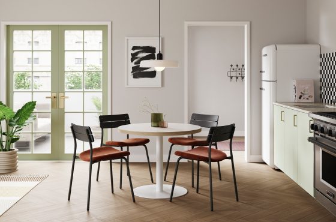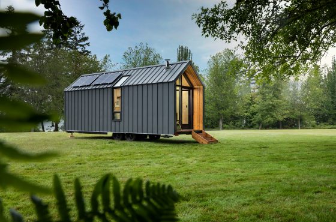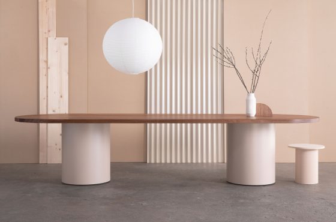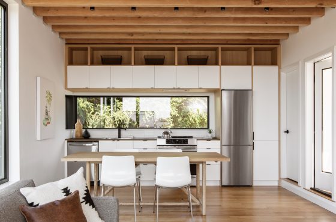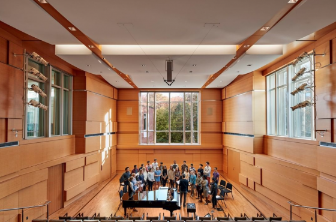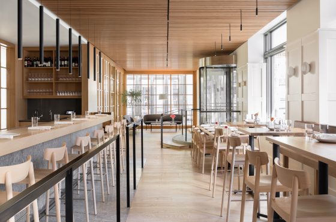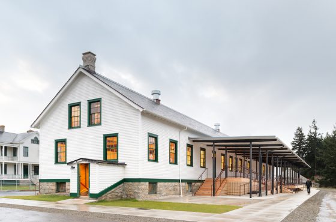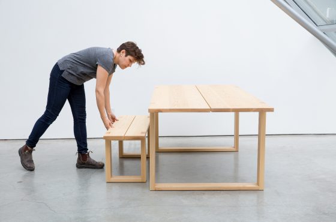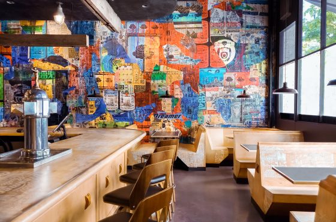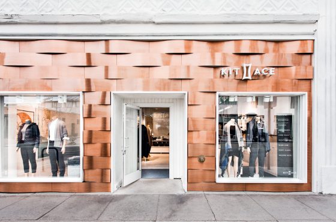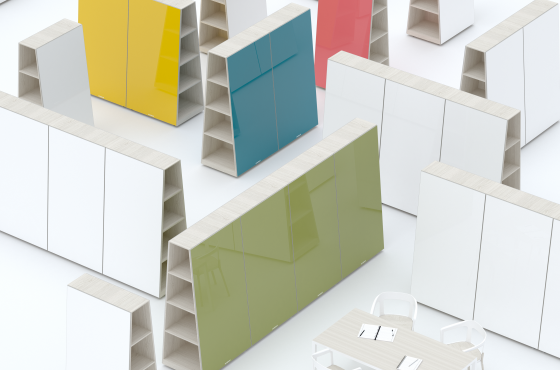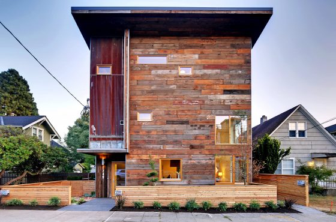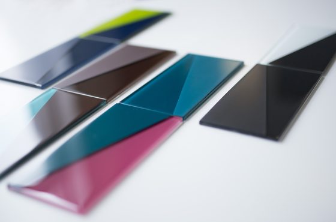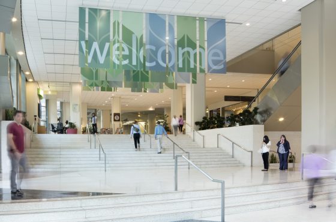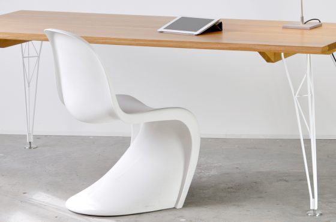
This year’s Project of the Year showcases an innovative solution to a common problem: What happens when families outgrow their homes? The owners of this 1907 cottage in Seattle’s Phinney Ridge neighborhood agonized over whether to move, add a third story, or knock down their existing home. Knowing they preferred to maintain ties to their established community, they approached local firm Best Practice Architecture to weigh the design possibilities.

“We showed them some options and said, ‘We think what you need is not more space, just better space—sort of a quality over quantity approach,” says Kip Katich, partner at Best Practice. “I think that helped them reconcile that they wanted to stay.”
For the renovation, the main priorities included a modernized kitchen, a new family bathroom and traditional Japanese soaking tub, additional living space, and improved connections to the backyard.
The design team began by removing the interior walls of the main level, transforming the layout from a series of compartmentalized rooms into an open living space. Designers took a seemingly counter-intuitive approach by slightly reducing the width of the kitchen to accommodate the generously sized family bathroom. The new kitchen is smaller in footprint but highly efficient thanks to the designers’ clever spatial planning.

“Nothing in it is accidental,” notes one design awards juror. “It’s a little house that they detailed beautifully.”
A 30-square-foot addition accommodates the requested soaking tub, directly connecting to the outdoors via a folding glass door. A separate toilet room increases comfort and usability.

The basement features a new and expansive family room complete with a custom Murphy bed, enclosed laundry and utility room, concealed under-stair storage, and generous access to the rear yard. Best Practice also incorporated a detached work-from-home office, nestled into the yard and partially sunken with a vegetated roof.
Ultimately, Phinney Mini’s end result accomplishes its goal of demonstrating a replicable model of practice for creatively utilizing existing-home stock.

Project Details
Award: Project of the Year
Category: Interior Renovations
Architect: Best Practice Architecture
Builder: Kable Design Build
Location: Seattle
Size: 1,695 square feet
