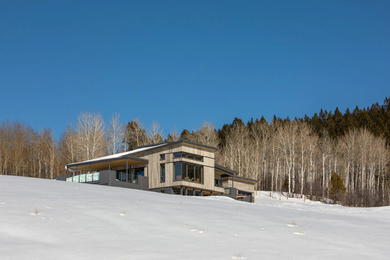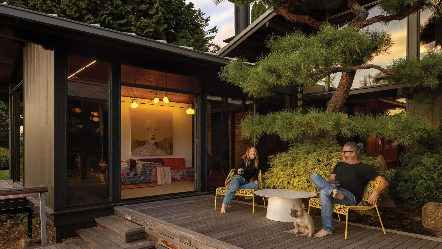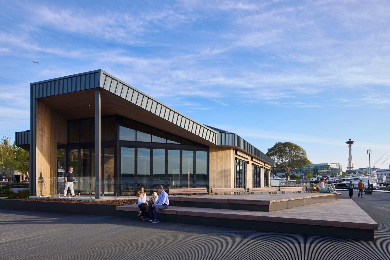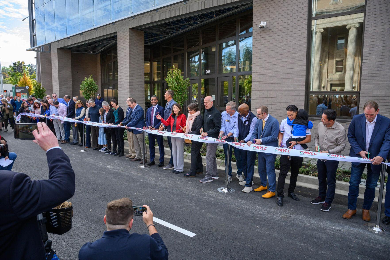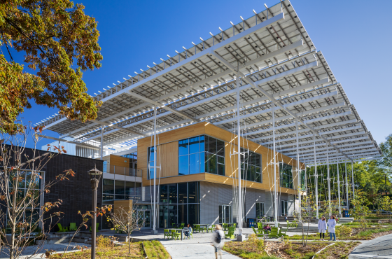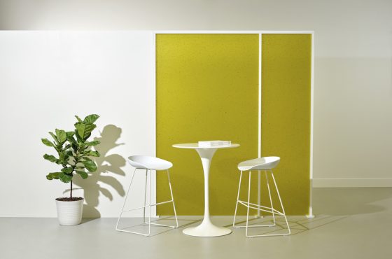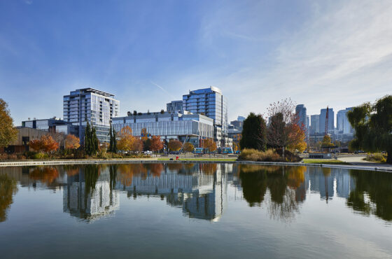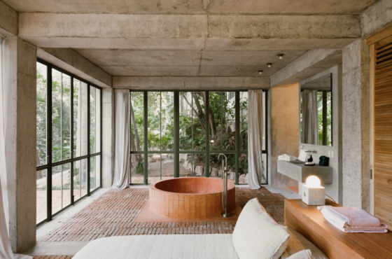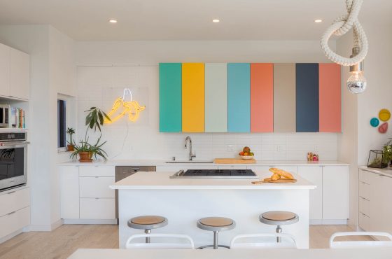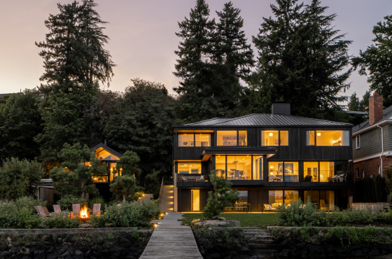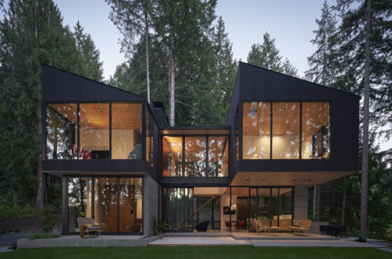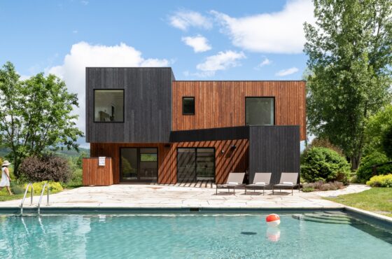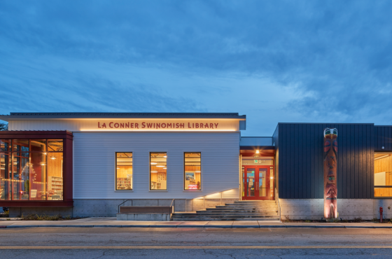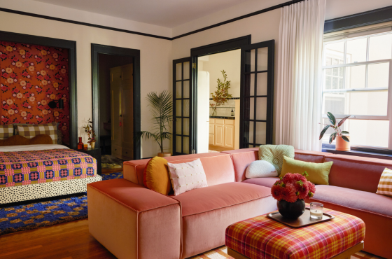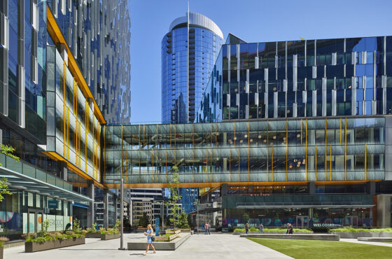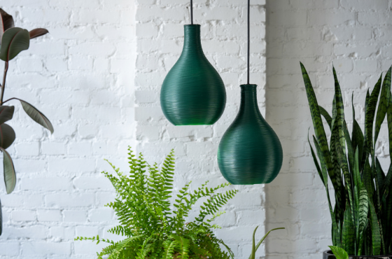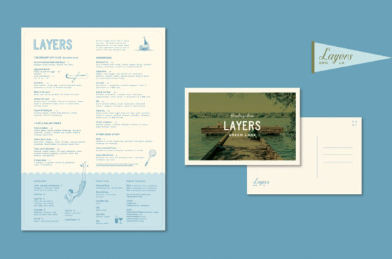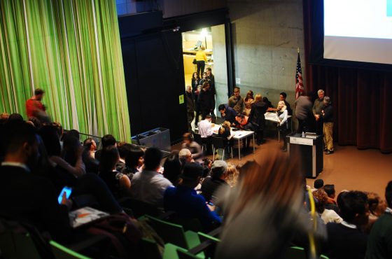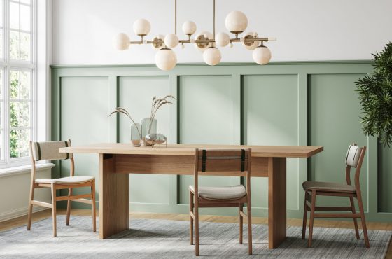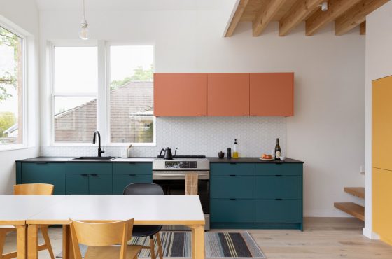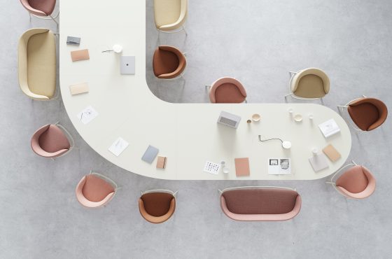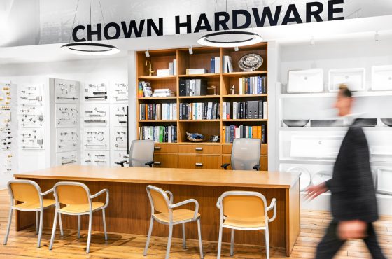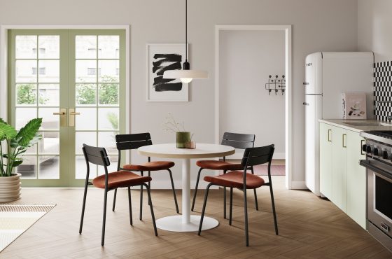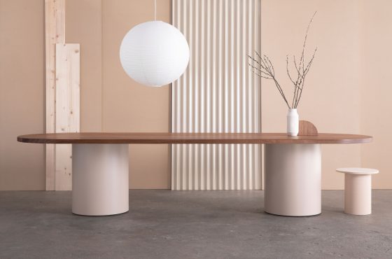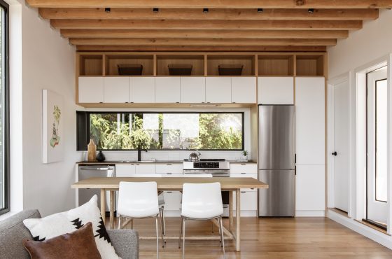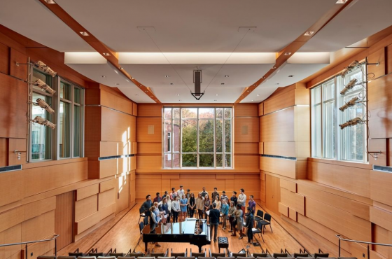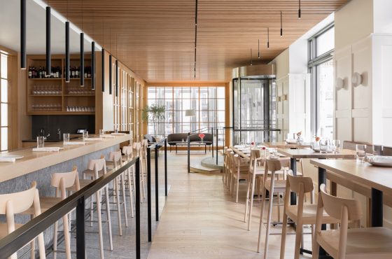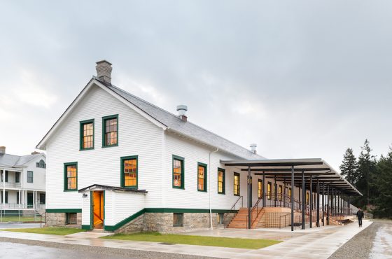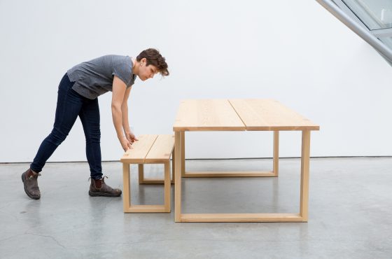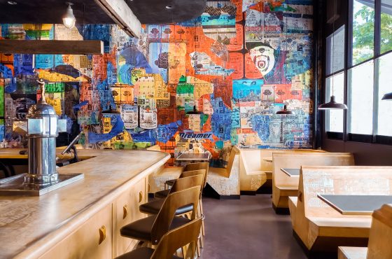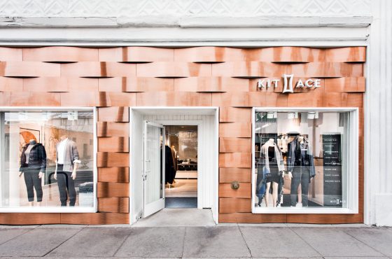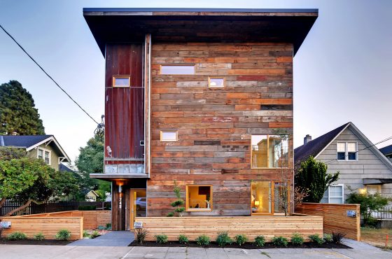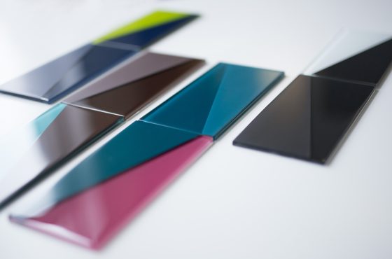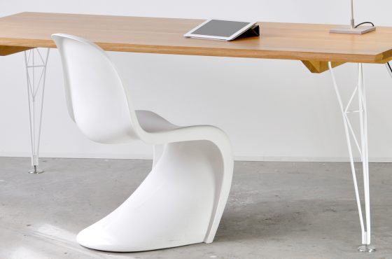Paxson Fay is a full-service marketing and public relations firm specializing in the architecture, design, and arts industries.
Paxson Fay
4770 Ohio Ave S
Ste B
Seattle, WA 98134
info@paxsonfay.com
Best Practice’s Bread and Butter in Dwell

Before & After: Think Your Renovation Took Awhile? Try 14 Years
Anyone who has ever undertaken a home renovation can attest to the moment when it feels like the project will never end. For Seattle couple Julie and Chris Lubke, embracing this feeling—rather than running from it—is what allowed them to craft the home of their dreams over the course of 14 years. “Julie and I had been living in a new construction townhome and we were bored,” says Chris. “We had both grown up in houses with ongoing improvements, and, apparently, we needed that too.”
Enter the early-20th-century fixer-upper they bought in Seattle’s Phinney Ridge neighborhood in 2007. “When we found the house, we knew it was in a great location, with great light—and not much else,” says Chris.
Both practicing structural engineers, Julie and Chris embraced the compact home’s lack of charm and less-than-turnkey state, tapping their friend and colleague, architect Ian Butcher, with whom they had consulted on several projects over the years, to help with initial renovation plans. “I had worked with Ian on a number of projects as his structural engineering consultant,” Julie says. “I always found his work joyful and simple—unpretentious, real, honest, and tailored. I knew that was the style we wanted.”
Before: Front Porch
Photo courtesy Julie and Chris Lubke
When Julie and Chris purchased the home, it was hard to tell its provenance due to a slew of changes and additions that had been made over time by previous owners. “The porch had been completely enclosed, so the first thing we did was come up with a design to turn it back into a conventional front porch,” says architect Ian Butcher, founding partner of Seattle firm Best Practice Architecture. “We wanted to make it look like a version of the craftsman-inspired porch that it might have originally been.”
After: Front Porch
Photo: Mark Woods
Photo: Mark Woods
Although it’s a contemporary take, the new entry porch and concrete stoop hearken back to the original craftsman expression the home likely had. “The entry is like a yellow contemporary box that’s been inserted into the porch,” says Butcher, referring to the pale, buttery-yellow paint the team used to recast the entry. “We asked, what can we do to create a craftsman-style house, but do it in a way that’s more interesting and thought-provoking?” recalls Butcher. “We’re often playing with history, proportion, and nostalgia in our work.”
Before: Living Room & Dining Room
Photo courtesy Julie and Chris Lubke
Photo courtesy Julie and Chris Lubke
Inside, the home was functional and Julie and Chris made do for some time with mostly cosmetic upgrades. However, before the arrival of their first child in 2011, the couple knew they wanted to update the main level by swapping out the stone fireplace and expanding and brightening the kitchen. Creating a new connection between the dining room and the adjacent exterior deck was also on the checklist.
After: Living Room and Dining Room
Photo: Rafael Soldi
Photo: Rafael Soldi
Photo: Rafael Soldi
In the living room, Butcher continued his play on history by specifying a large triple-panel window that evoked craftsman designs. Over the fireplace, a new clerestory window stands out as a clearly contemporary intervention. Butcher drew up plans for a new fireplace surround in precast concrete panels, also a contemporary play on a more traditional design, which Julie and Chris fabricated and installed themselves.
Before: Upstairs
Photo courtesy Julie and Chris Lubke
Photo courtesy Julie and Chris Lubke
The final phase of Julie and Chris’s renovation journey came seven years later, when their family had expanded to three kids and a dog. “At that time, all three kids slept in one room and kid stuff was everywhere on the main floor,” remembers Julie. “We needed to expand our upper floor, and we knew we wanted Best Practice to be involved again.” Butcher returned to design a small addition to the upper level, which reoriented the rooms and made space for a larger kid’s bathroom, a more functional home office, and a more generous hallway landing.
After: Upstairs
Photo: Rafael Soldi
Photo: Rafael Soldi
Establishing a spacious landing on the upper level was a key concern for the Lubkes and Butcher. “Even though we only added 400 square feet to the second floor, it’s become a new place to be,” says Chris. “The whole evening routine can happen with a single migration up the stairs.” Butcher also understood the importance of this space, which some might have written off as frivolous. “It’s this meeting point for the whole family,” Butcher says. “Everybody has their own territory, but they all start their morning and end their day at this same point.”
Photo: Rafael Soldi
Photo: Rafael Soldi
Photo: Rafael Soldi
The upper level now has two distinct volumes: one for the primary bedroom and a home office, where Julie oversees her structural engineering company, and a second containing three children’s rooms, a play area, and an expanded kids’ bathroom. “I wanted a place where we could all live with just enough space that we weren’t always on top of each other, but not too much that we were apart at home,” says Julie. Throughout the revised upper level, splashes of color continue the playful attitude set 14 years ago with the first dip of butter-yellow paint on the exterior.
Photo: Rafael Soldi
Before: Backyard
Outside, the yard wasn’t much to write home about, but the Lubkes loved having a strong connection to their backyard and sought to amplify that in the latest round of updates.
After: Backyard
Photo: Rafael Soldi
Photo: Rafael Soldi
During the latest phase of renovations, the Lubkes and Butcher worked together seamlessly. “We had developed a lot of trust and shorthand after working together for such a long time,” says Butcher. Updating the outdoor spaces and adding a new freestanding garage made the home complete—for now. The garage is designed to be ADU-ready and can accommodate a future mother-in-law suite on the upper level.
“This was a really unique opportunity to do something over such a long period of time,” says Butcher. Even now, 14 years after the front porch was finished, Butcher still finds satisfaction in the design. “It makes you take a second look. From the outside, I hope the house makes you think and wonder about what you’re looking at relative to history and design.”
More Before & After stories:
A Kandinsky Print Inspires a Seattle Rambler’s Radiant Remodel
An Architect Levels Up His Tiny Seattle Cottage With a Soaring Skylight
A Serene Renovation Saves a Midcentury From Shag Carpet and Pink Linoleum
Project Credits:
Architect of Record: Best Practice Architecture / @best_practice
General Contractor: Dolan Construction / @dolan_gc
Structural Engineer: Smith Lubke Engineering
Published
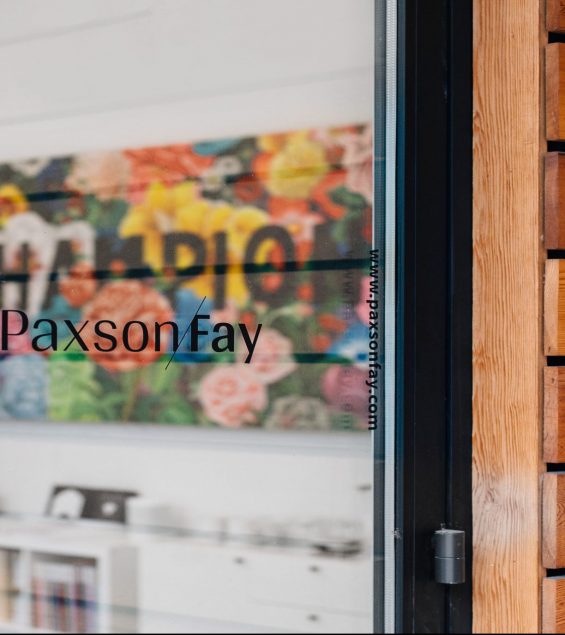
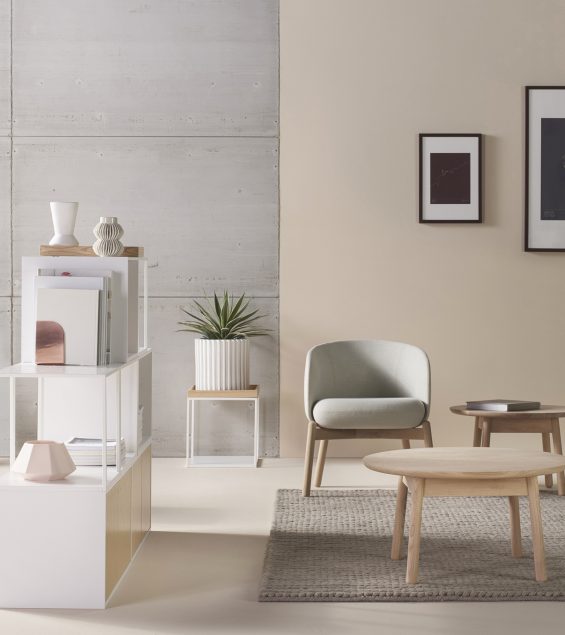
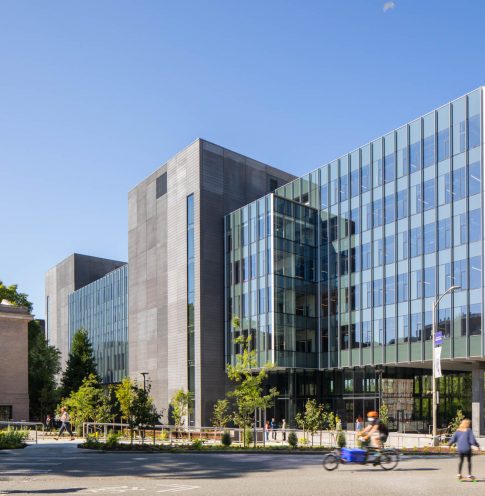
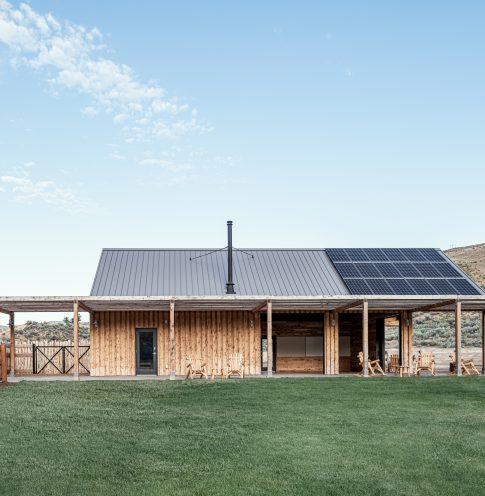
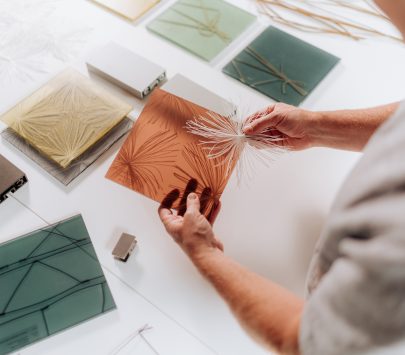
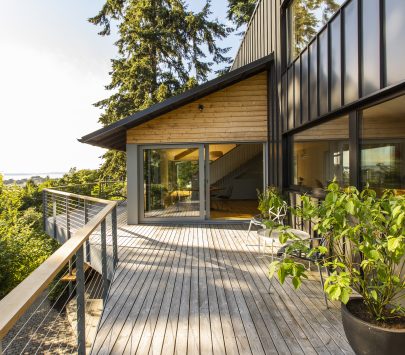
Clients in the News
Main content
meet the team
We’re inspired by diverse design perspectives, innovation, technology, art, and the world around us. We live for the chance to create and disperse powerful, genuine messages that resonate.

tessa franchini
principal
tessa@paxsonfay.com
Tessa graduated from Fordham University in New York with a dual bachelor's degree in Communications and Political Science. During her time at Fordham, she worked for an interior designer and at NBC News where she developed her love for both design and communications. After graduating, Tessa managed marketing at 3form, a pioneer in the sustainable building products industry. During her tenure, 3form was repeatedly named one of the most recognized manufacturers in the design industry among architects and designers, and the company won multiple awards for its innovative product launches. After 3form, Tessa consulted on marketing efforts with leading product manufacturers in architecture and design before starting Paxson Fay with Amy.
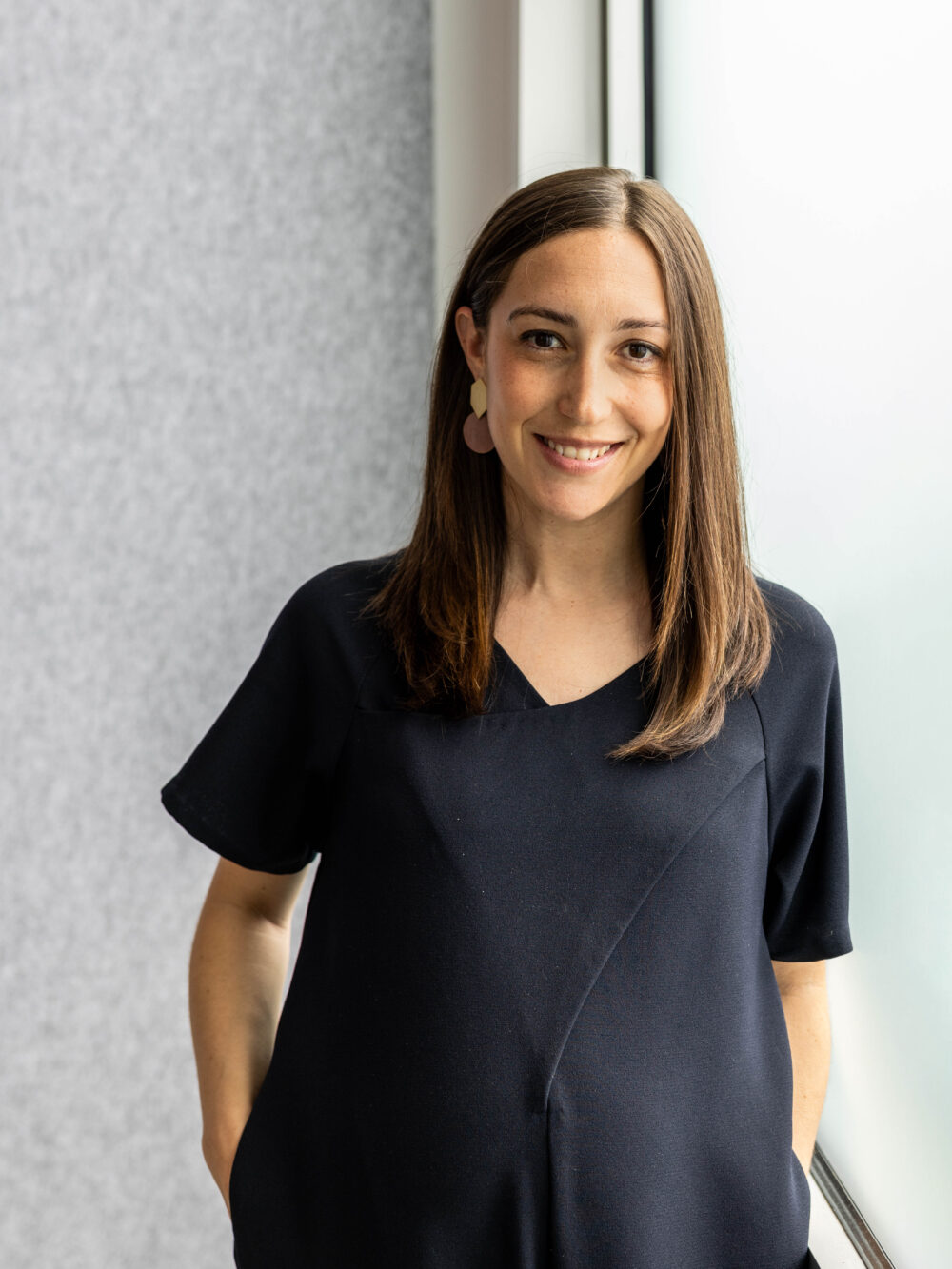
amy golden
principal
amy@paxsonfay.com
Growing up in Seattle, Amy was always exploring the great outdoors but she found a particular thrill in traveling. During a visit to New York City at age 10, she knew that was where she wanted to live. After high school she left her home in the Pacific Northwest behind for the great unknown to attend Fordham University in the Bronx. Upon graduation, Amy received a phone call from CNN offering a job opportunity of a lifetime working in television ad sales at Manhattan's Time Warner Center. When a job opportunity in Los Angeles opened up a few years later, Amy couldn't say no to a new adventure back on the west coast. But Seattle eventually called her back home and Amy returned to pursue a Master's degree in Business Administration with the hopes of learning the skills she needed to feed her entrepreneurial spirit. Before graduating, Amy co-founded Paxson Fay with Tessa Andrews in 2015. Amy focuses on marketing strategy, public relations, social media, and partnerships.
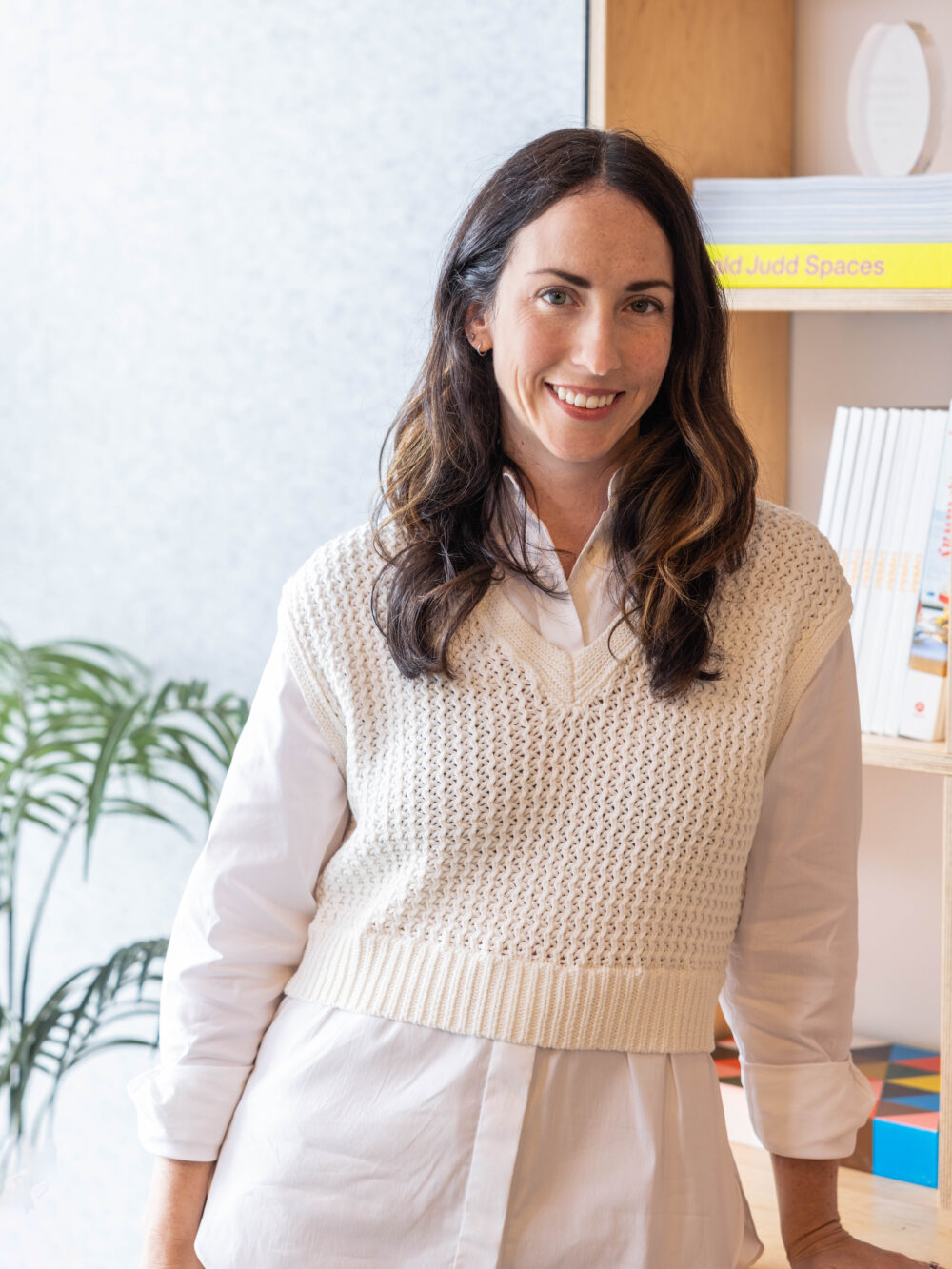
colby wood
senior account executive
colby@paxsonfay.com
After graduating from Fordham University in New York City with a major in Communications and Media Studies and a handful of marketing and PR internships, Colby moved to Boston to manage marketing for a small, women-owned, creative consulting agency. While in that role, Colby managed public relations and marketing efforts for some of Boston's most prominent events and public art initiatives, including the Boston Pickle Fair and The Bulfinch Crossing Projections in downtown Boston. Colby gained experience crafting brand stories and identities through social media marketing and creative copywriting, seen through the successful launch of a premier Massachusetts adult-use dispensary and the revamp of her agency's own website. After two years, Colby decided it was time to figure out what the West Coast was all about. Looking to blend her marketing experience with her passion for design and architecture, Colby found Paxson Fay, where she focuses on social media strategy and management and public relations.
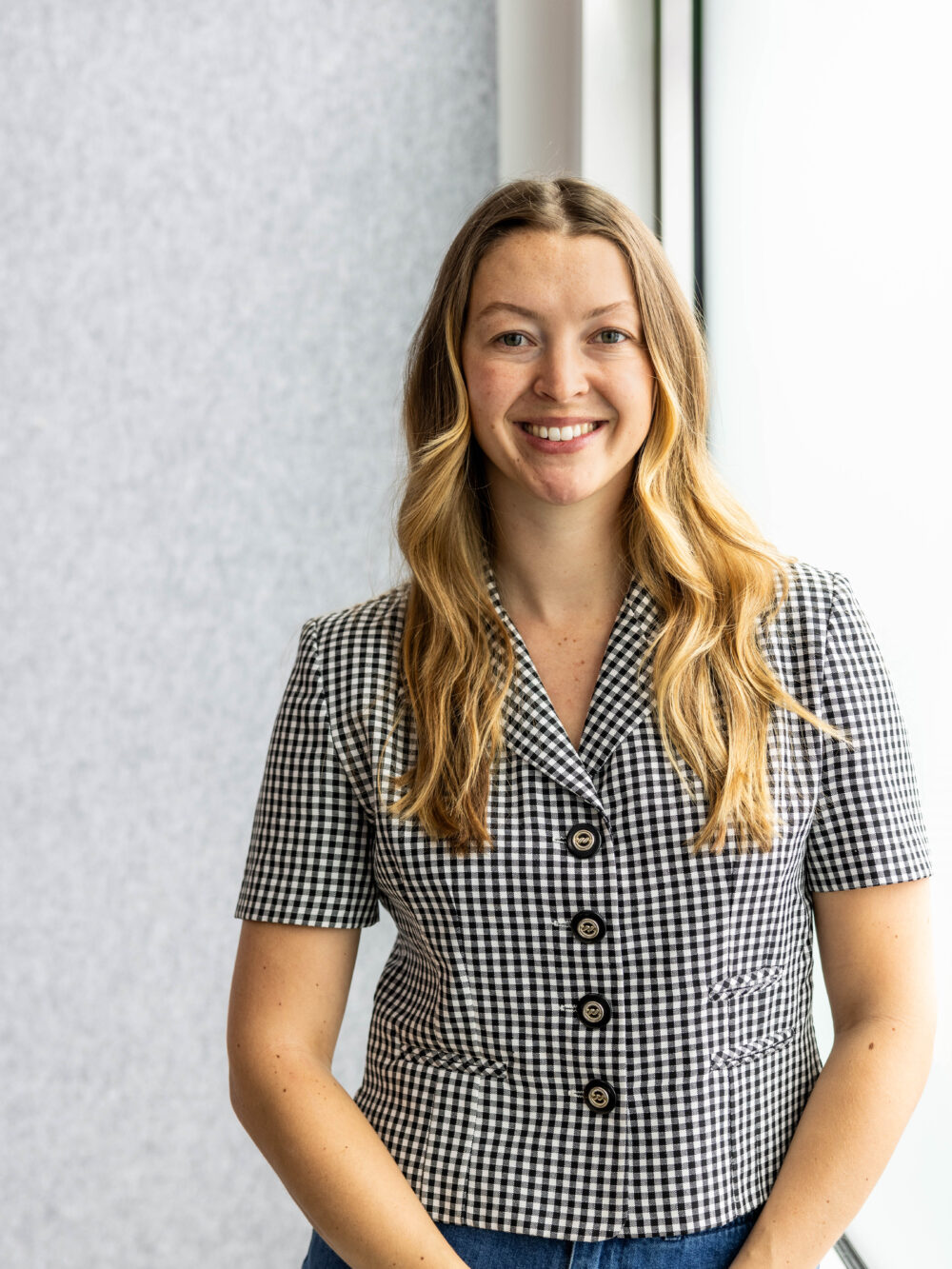
paige childs
communication specialist
paige@paxsonfay.com
As a child, Paige wanted to be an architect; but after falling in love with storytelling, the power of words, and yes, the show West Wing, she decided to pursue journalism at The George Washington University in the nation’s capital. Following graduation, Paige crafted communications for the beauty and banking industries. Craving space for creativity, she joined the small team that would reopen the congressionally designated National Children’s Museum. There, she played an integral role in establishing the museum’s brand, bringing it to life across digital channels, including social media, email, and advertising. After nearly eight years in DC, she decided it was time for a change of scenery. Having grown fond of the title Washingtonian, she made the cross-country move to Washington State. She landed in Seattle at Paxson Fay, where in true full circle fashion she is the architect of social media and public relations strategies for our architecture and design clients.
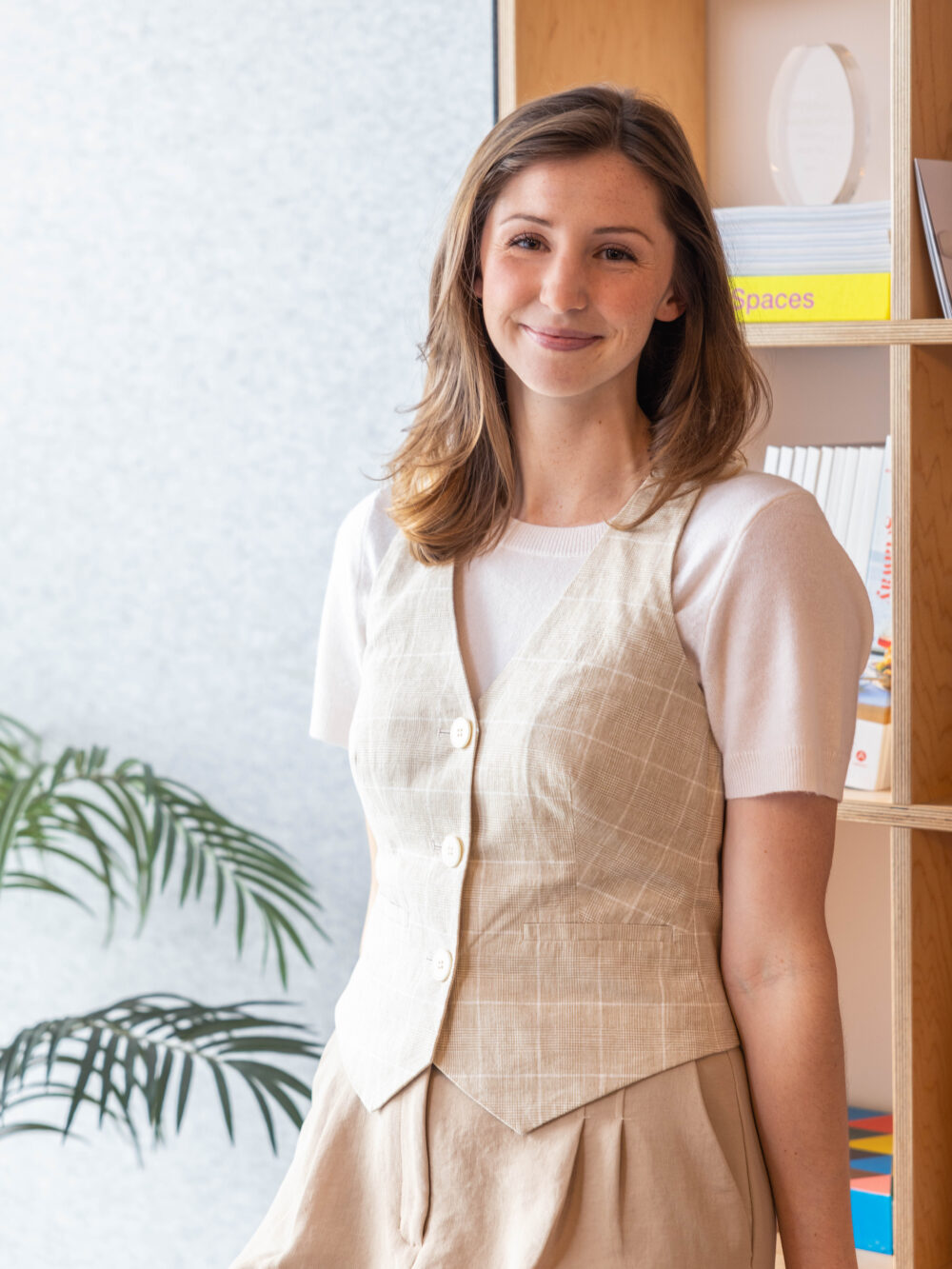
zoe mcphail
senior communications coordinator
zoe@paxsonfay.com
From San Francisco, California, Zoe moved to Seattle, Washington to pursue her undergraduate degree at the University of Washington. She graduated with a dual bachelor’s degree in Economics and Political Science. Shortly after graduation from UW, Zoe hopped across the pond to pursue her Master of Science in Urban Economics and Real Estate Finance at the London School of Economics. Focusing on Sustainable Development, she found herself drawn to adaptive reuse and preservation projects in the world of architecture and design. Building on prior marketing and social media experience, Zoe returned to the PNW in July of 2023 to work on social media strategy and content creation for clients at Paxson Fay.
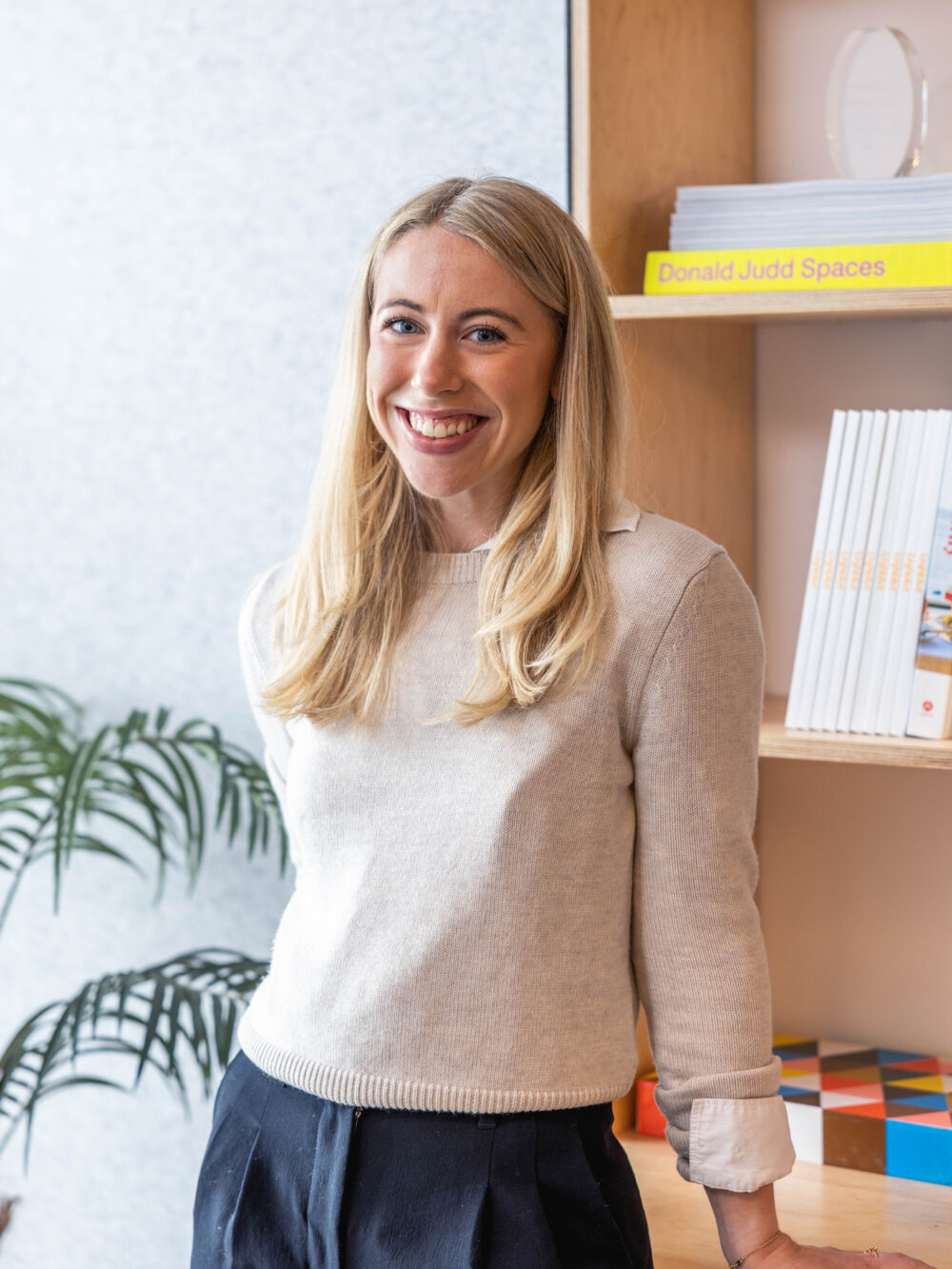
martina povolo
communications assistant
martina@paxsonfay.com
Martina joined the Paxson Fay team as an intern when she was a senior at the University of Washington. After graduating with a bachelor’s degree in Journalism and Public Interest Communications, Martina is now continuing with the team as a Communications Assistant. During her time at UW, Martina worked as the Special Sections Editor at the university’s newspapers where she won multiple awards for her front page spreads. Looking to blend her minors in real estate and environmental science with her focus in communications, Martina is passionate and excited to join the Paxson Fay team.
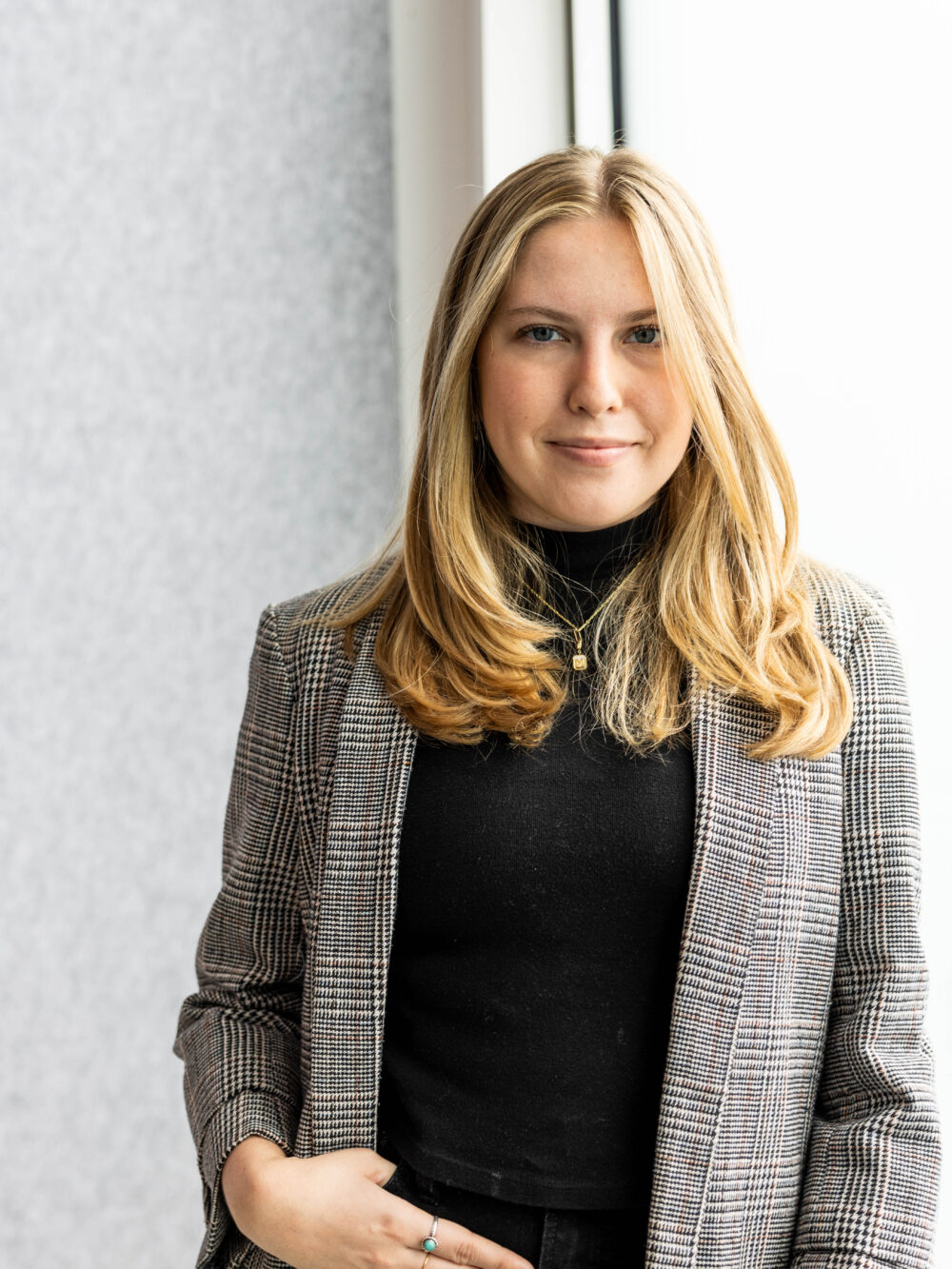
tara lyons
communications assistant
tara@paxsonfay.com
With roots in Napa and Denver, Tara ventured to the Pacific Northwest to pursue her academic journey at the University of Washington, where she graduated with a bachelor’s degree in Communication and Education. Tara's love for writing began when she delved into songwriting, building on her pre-existing passion for singing and playing the piano. Following her undergraduate years, she returned to Paxson Fay, where she had previously interned, transitioning into the role of Communications Assistant. With a keen interest in PR and social media, Tara seamlessly integrates her creative flair into the professional realm. Outside of work, you'll find Tara passionately supporting the Kraken, embodying her love for both storytelling and sports.
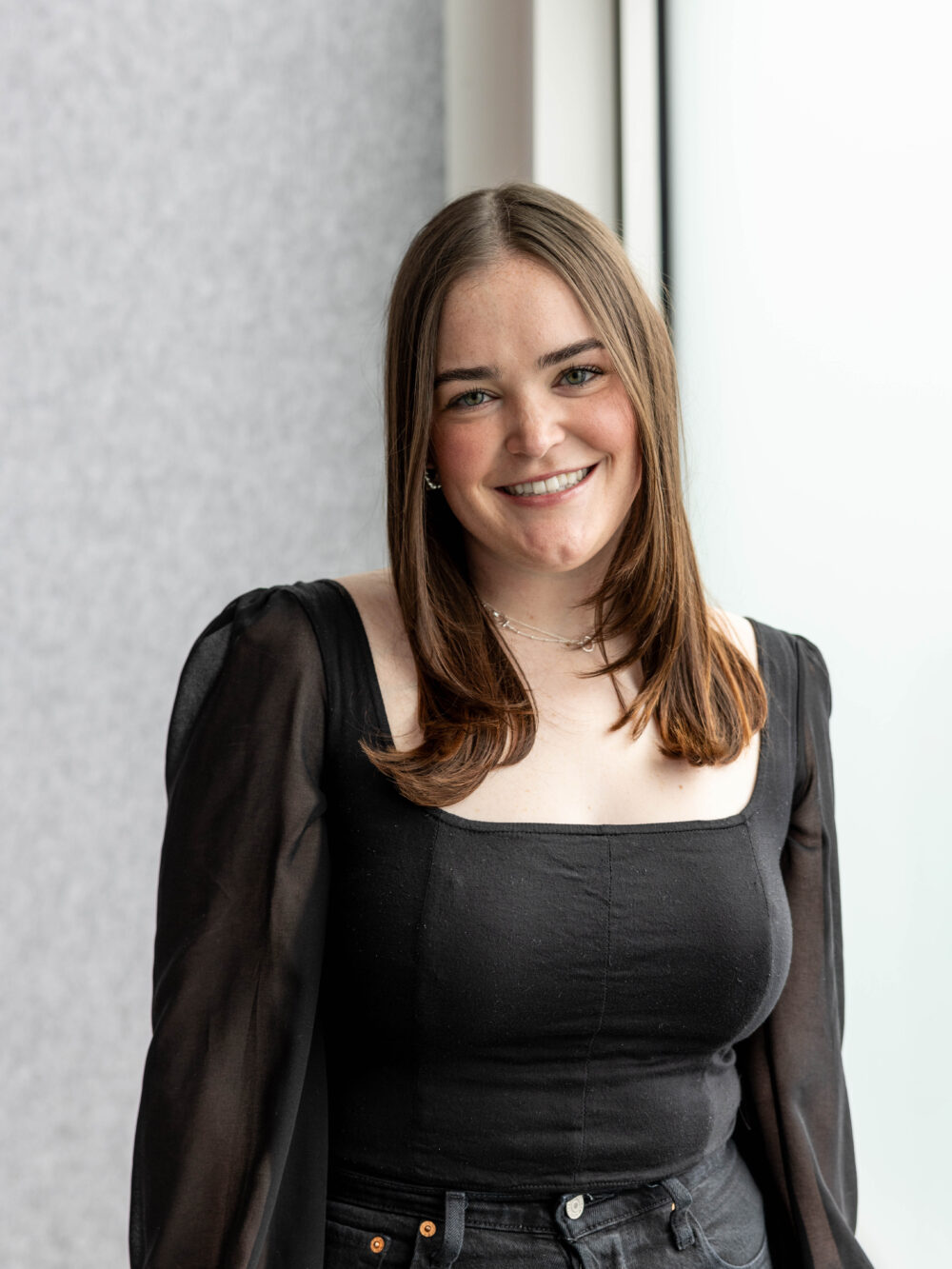
We are hiring for our internship program! We are looking for an intern with a passion for design to help manage key communication channels. Click here to read more.
Main content
what we do
We are a communications firm founded in our passion for good design. Our unique approach to marketing and public relations in the architecture and design community has elevated our clients work to the next level. We’re backed by a talented community of creatives. From copywriters to social media experts, we provide a complete package of customized services. We strive to create a personal experience with each client, integrating teams and tackling your biggest marketing and public relations challenges from a high level. Then we help execute those plans ensuring lots of reporting along the way, with lots of coffee breaks in between because we’re from Seattle and that’s what we do.
marketing
marketing strategy
brand strategy
project management
partnerships acquisition and management
e-mail blasts
public relations
media strategy
content production
media communications and outreach
awards: strategy, content development and submissions
social
platform strategy and management
content production
targeted campaigns
results + reporting
advertising
advertising strategy
budget strategy + negotiation
calendar management
creative coordination
content
storytelling
copywriting
website and e-mail marketing
video: sourcing, storyboarding and scheduling
photography acquisition + curation
events
event management
sponsorships + partnerships
tradeshow coordination
press tours
Main content
clients
Here is a little taste of who we love to work with and what we love to do.



























