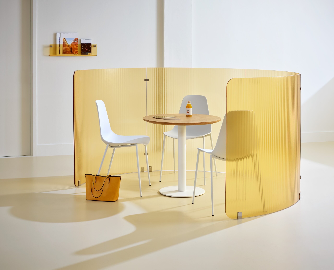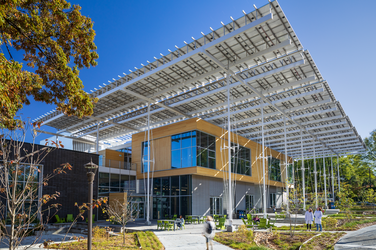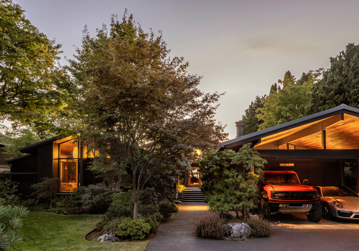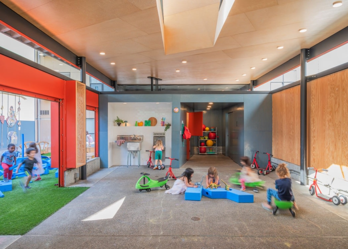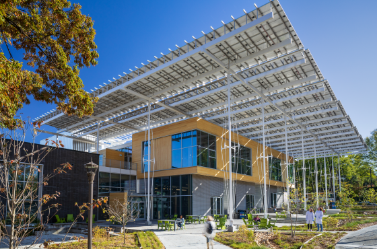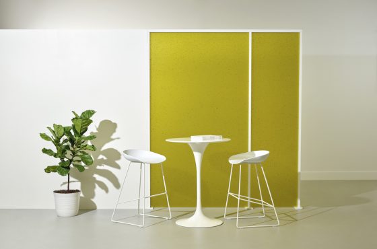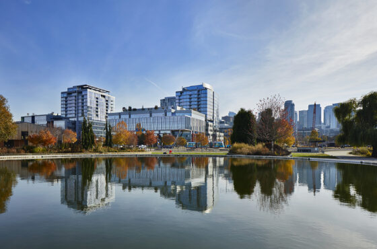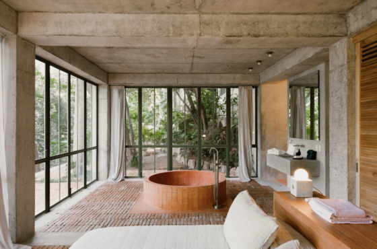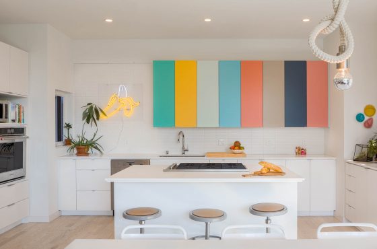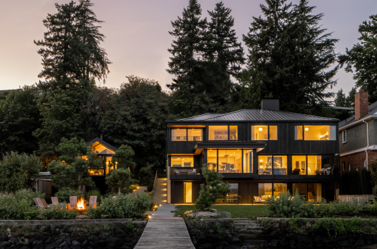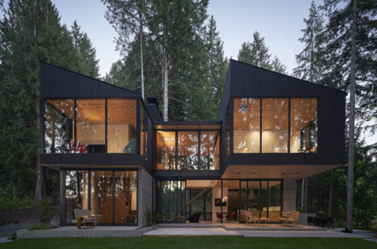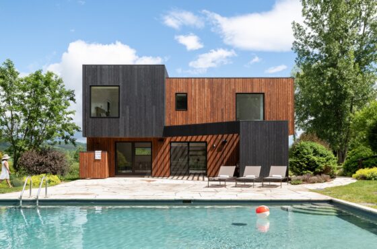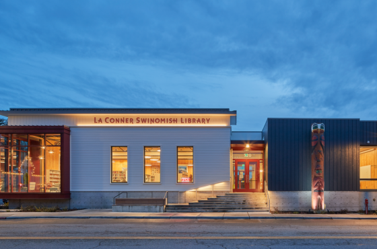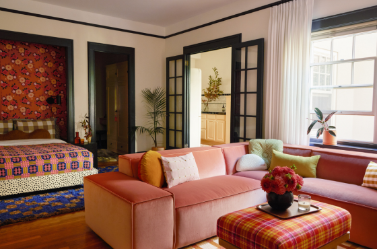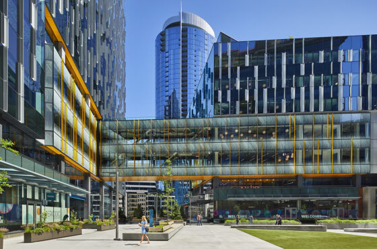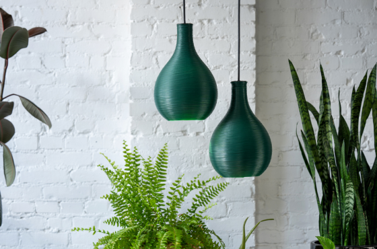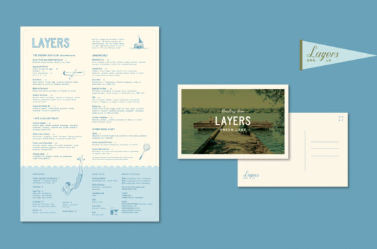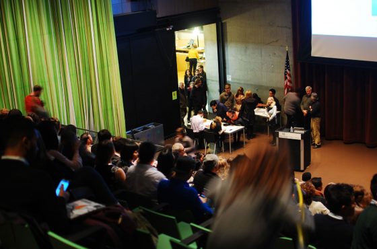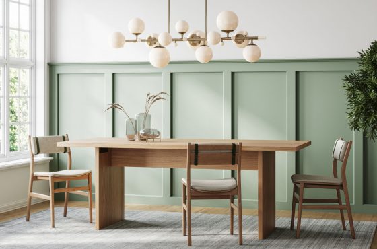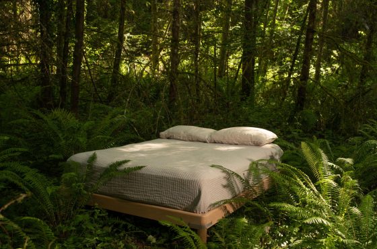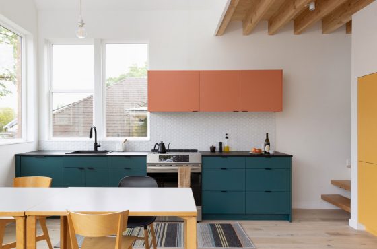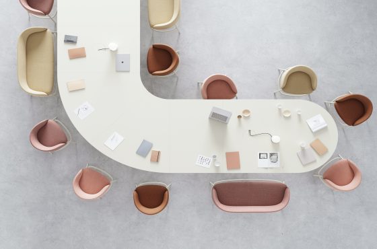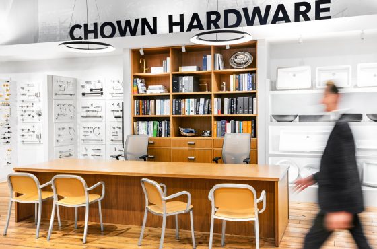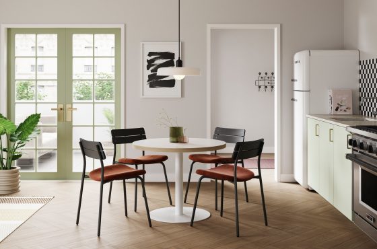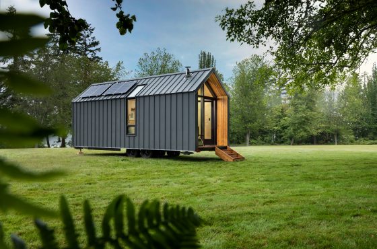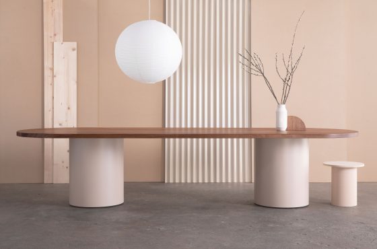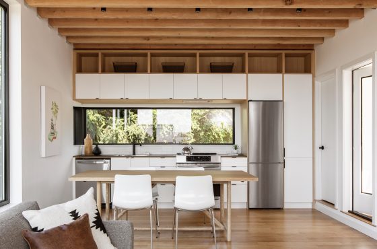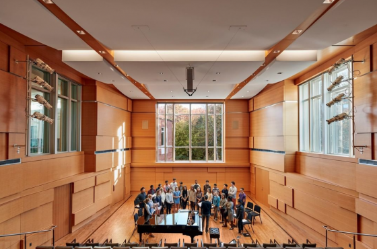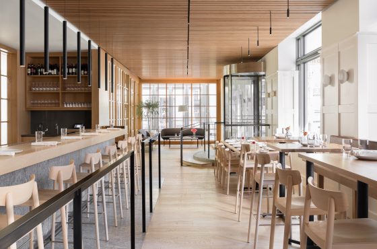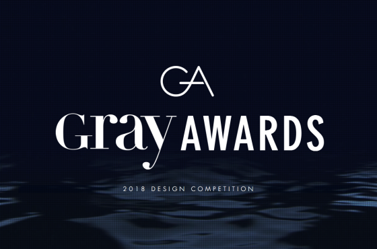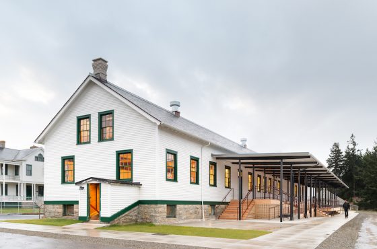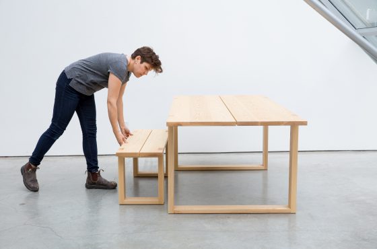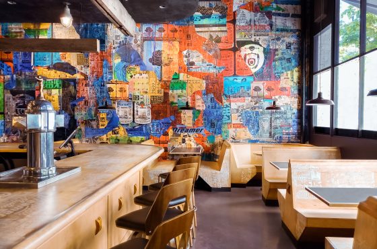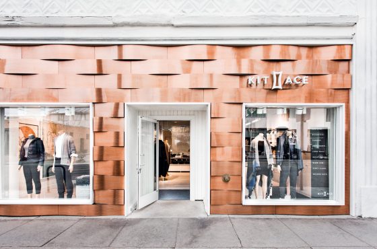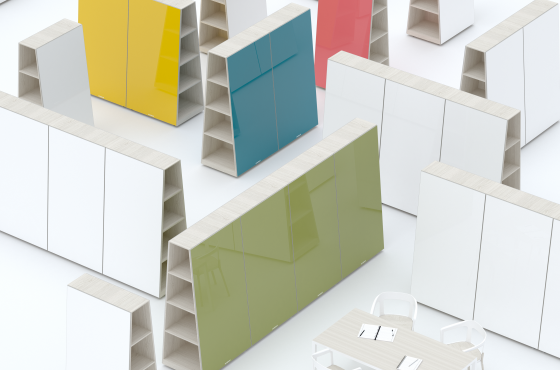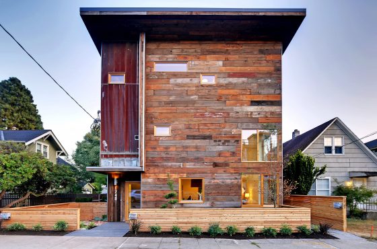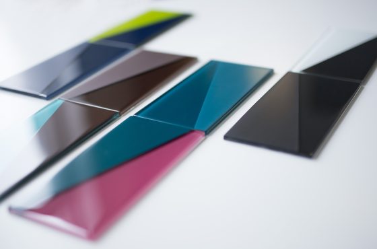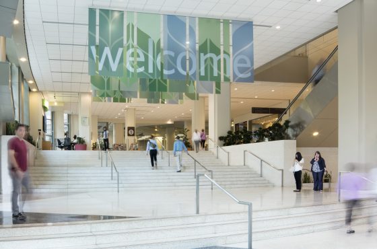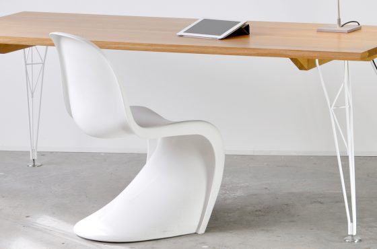Paxson Fay is a full-service marketing and public relations firm specializing in the architecture, design, and arts industries.
Paxson Fay
4770 Ohio Ave S
Ste B
Seattle, WA 98134
info@paxsonfay.com
Best Practice Architecture’s Oak Cliff Casita on Dwell
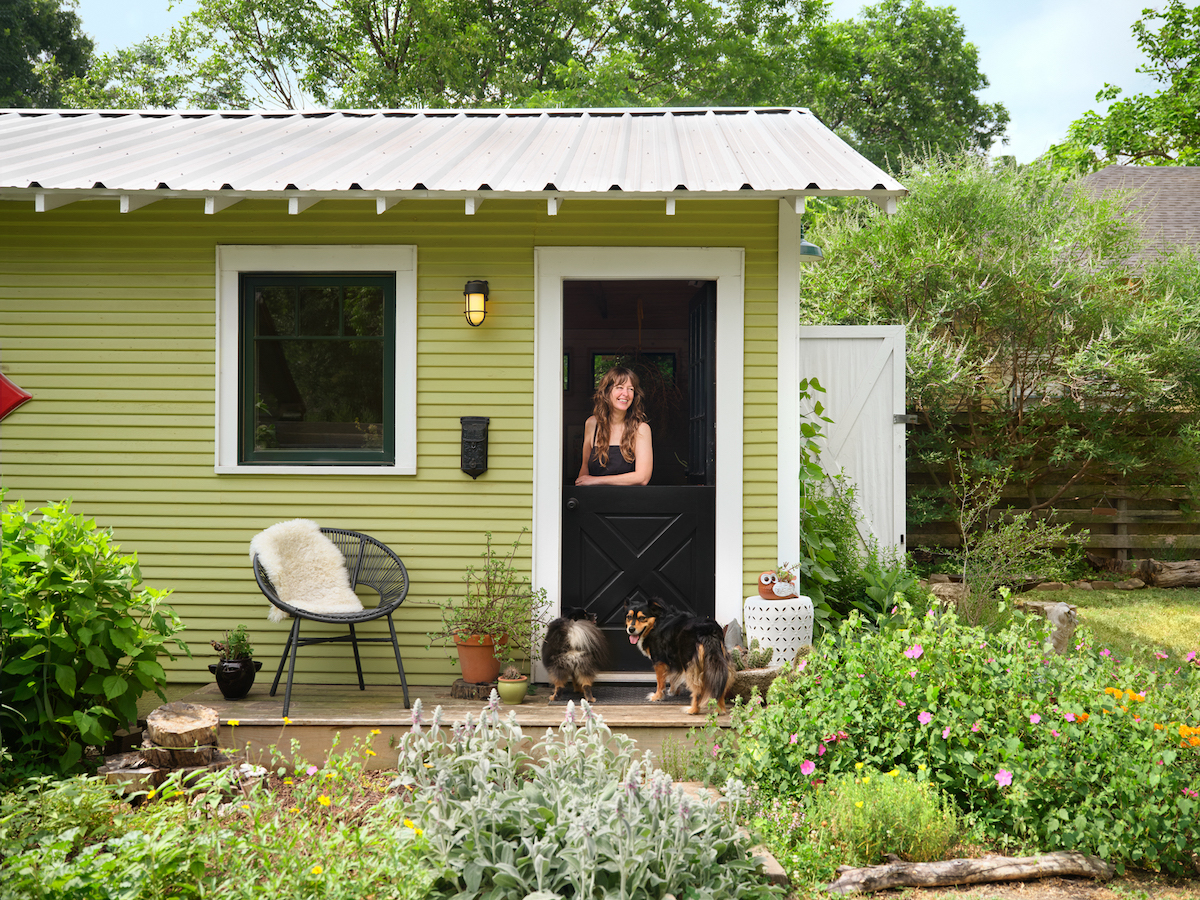
Before & After: Once a Dingy Garage, This Charming Casita Is a Love Letter to Texas
When Texan Amanda Pounds and her husband, Adam Amparan, bought their home in the Oak Cliff neighborhood of Dallas, the standalone garage at the back of the property was a major selling point. “I originally planned for my one-and-a-half-ton printing press to live in the space,” says Amanda, a graphic designer. The couple both have various artistic pursuits and are deeply embedded in their local creative community, so they envisioned a studio space in the 400-square-foot garage.
Amanda and Adam turned to longtime friend, architect Ian Butcher, who founded Best Practice Architecture in Seattle, to complete the job. “I’ve known Amanda for over 15 years, and when I started my firm, I asked her to design our logo,” says Butcher. “In trade, I told her I would design a studio for her garage.” After several years of testing out different uses for the structure—including everything from a bicycle repair shop to a band rehearsal space and a staging area for furniture refinishing projects—Amanda and Adam finally tapped Butcher to transform it into a cozy casita for visiting friends and family.
Although the couple shifted away from their original idea to make the garage into an art studio, they still wanted the casita to radiate creative energy. “I wanted the space to be an environment that celebrates what I love about our region, while also showcasing local creatives,” explains Amanda. “So many of our friends are artists and makers, and my ultimate goal is for everything—from the art to the dishes—to be focused on Texas, and created by Texans.”
Before: Entrance
The garage had a tiny footprint, but Amanda and Adam were convinced they could make it work. “Ian’s design allowed us to stay within the existing footprint of the garage, without sacrificing functionality in a smaller space,” says Amanda. It also meant that Amanda and her father, who enjoy bonding over home renovation projects, could do much of the construction work themselves. “Neither of us are pros by any stretch, and in many respects, it was simply an excuse for my dad and I to hang out,” she says with a laugh.
Butcher’s solution was to break up the interior with a defined sleeping nook and bathroom, and add new window openings throughout. The side entrance stayed as-is, with a new Dutch door that allows the couple to moderate light and air in the space. “In working on older homes and remodels, I try to be reverent to the original character, but do it in an interesting way,” explains Butcher.
After: Entrance
On the exterior, a fresh coat of paint stays true to the original green of the garage, but with a brighter, more contemporary tone. A newly installed stoop eases the transition down from the house to the garden below. Amanda is a Texas Master Naturalist, so the new casita needed to fit snugly in her lush yard. “A huge part of Amanda’s life is her native plantings, so using the casita as a backdrop for her garden was important,” says Butcher.
Now, the casita is nestled within mature plants that wind around and in front of the structure. Also adorning the exterior is a vintage Dairy Queen sign, which Amanda and Adam picked up when their local shop was being torn down. “As a designer, Amanda is really into classic Americana signage,” says Butcher. Inside and outside the casita, nods to Texas landmarks and culture abound.
Before: Carriage Doors
Although the interior was radically transformed, Adam and Amanda were adamant about keeping the exterior as close to original as possible. Butcher added a new roof, but kept the existing carriage doors. “It was important to me that the casita still convey its history and original purpose from the outside,” says Amanda. “I didn’t want it to read as a tiny house—I like the element of surprise when guests see what’s hiding inside.”
Behind the carriage doors, a new set of glass sliders elevates the structure’s functionality and energy efficiency. “Now we have privacy when we want it, but I love being able to open up the doors when we’re entertaining, or when the yard is really putting on a show,” says Amanda, who enjoys watching the grounds come alive with plant and animal life.
After: Carriage Doors
Inside, Butcher had his work cut out for him, as the structure was unfinished and needed insulation, wall and ceiling finishes, and new support beams for the roof. The team left the exposed concrete floor untouched, aside from giving it a deep clean. The garage had only one tiny window next to the carriage doors, so Butcher added six new panes—one each on the north and east sides, and a set of four at the south end.
Before: Interior
The new glazing helps make the space feel larger and more inviting in the abundant Texas sunlight, and allows the couple to capitalize on natural ventilation. “Having the high ceiling makes the casita feel really open,” says Butcher. “It seems like a simple space—and it’s not precious, because of the materials and the way they come together.”
Introducing wood finishes to the interior helped warm and soften the space. Butcher used pine for the ceiling and walls, which are whitewashed to help make the casita feel larger. The aluminum windows and doors are also framed with wood. “It’s definitely a cozy space, particularly because of the level of craft inside,” says Butcher.
After: Interior
When it came to furnishing the interiors, Amanda and Adam stayed close to home. “I wanted the space to be an environment that celebrates what I love about the region by showcasing local creatives,” says Amanda. Throughout, artworks and collectibles from local makers give the interior a distinctly Texan flare.
The couple also scoured local vintage shops for the furnishings, which make the space feel approachable and lived-in. “Except for the sofa and mattress, all the furnishings are things we’ve inherited from others or acquired at estate sales or resale shops,” says Amanda. “We wanted a refined space, but nothing people were afraid to use or interact with.”
The star of the new space is the built-in sleeping nook, which is defined by casework and painted a deep green color. “For the nook, it’s a very traditional frame and panel design with shaker doors and profiled shelf brackets, but it also feels a bit more modern,” says Butcher. “We like introducing saturated color in our projects, because it draws your attention in an interesting way—especially when you make entire spaces out of color.”
Not to forget some of the most important members of the family, Butcher included an under-bed drawer that doubles as a perch for the couple’s dogs. “One of our favorite details of the space is that drawer,” says Amanda.
Now, even when they don’t have guests, Amanda and Adam find themselves using the casita daily. “Honestly, it feels like an extension of our primary living space. We sometimes use it as a studio, exploring drawing, painting, and quilting,” says Amanda. Not only is the casita a landing pad for the couple’s artistic interests, but it also reminds them of their roots. “Besides practical needs, I want the casita to serve as a love letter to Texas.”
More projects from Best Practice Architecture:
A Detached Garage Becomes a Winning “Granny Pad”
A 1901 Craftsman in Seattle Gets a Svelte Cantilevered Addition
An Industrial-Style Home Rises Next to a Derelict Apple-Processing Warehouse
Project Credits:
Architect of Record: Best Practice Architecture / @best_practice
Structural Engineer: Harriott Valentine Engineers
Photography: Lisa Petrole / @lisapetrole
Photo Styling: Malina Pearson
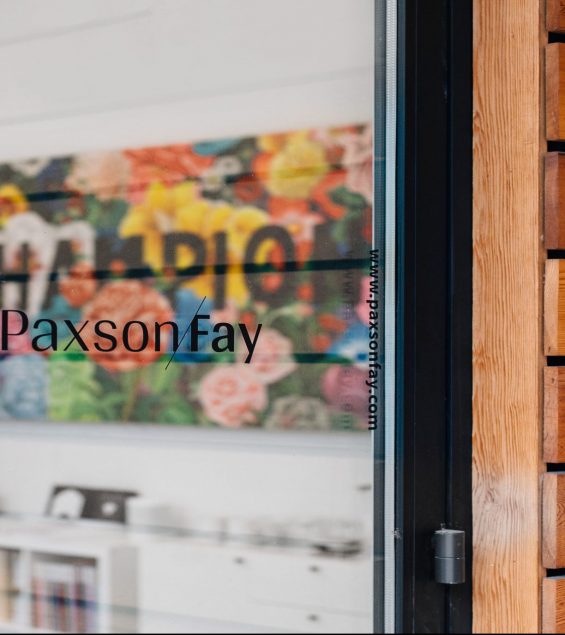
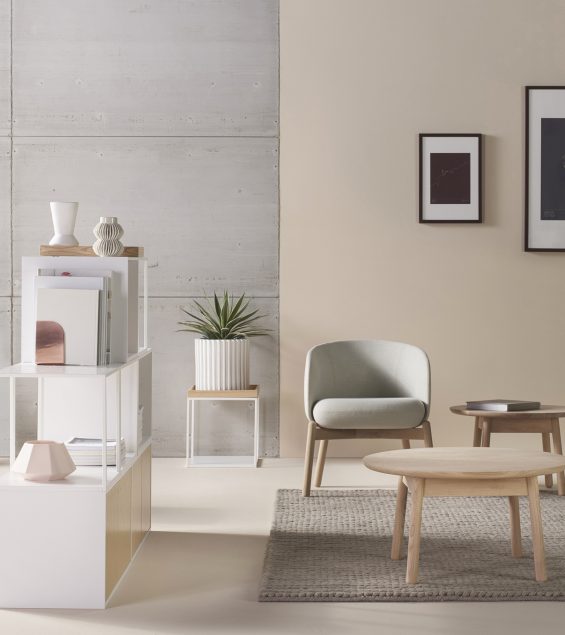
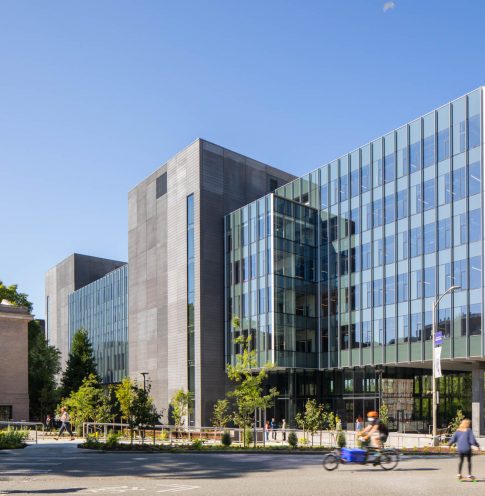
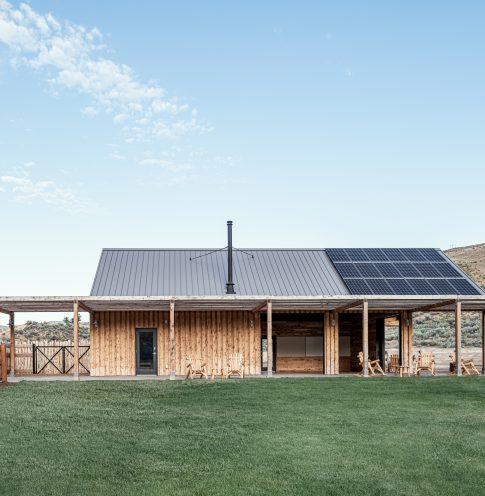
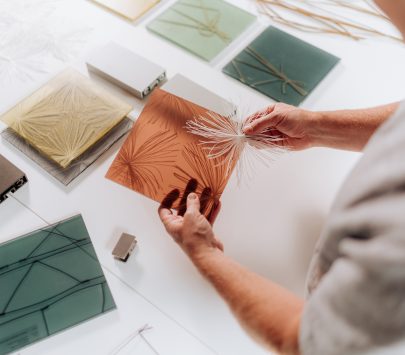
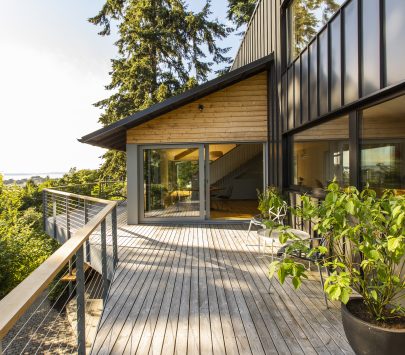
Clients in the News
Main content
meet the team
We’re inspired by diverse design perspectives, innovation, technology, art, and the world around us. We live for the chance to create and disperse powerful, genuine messages that resonate.
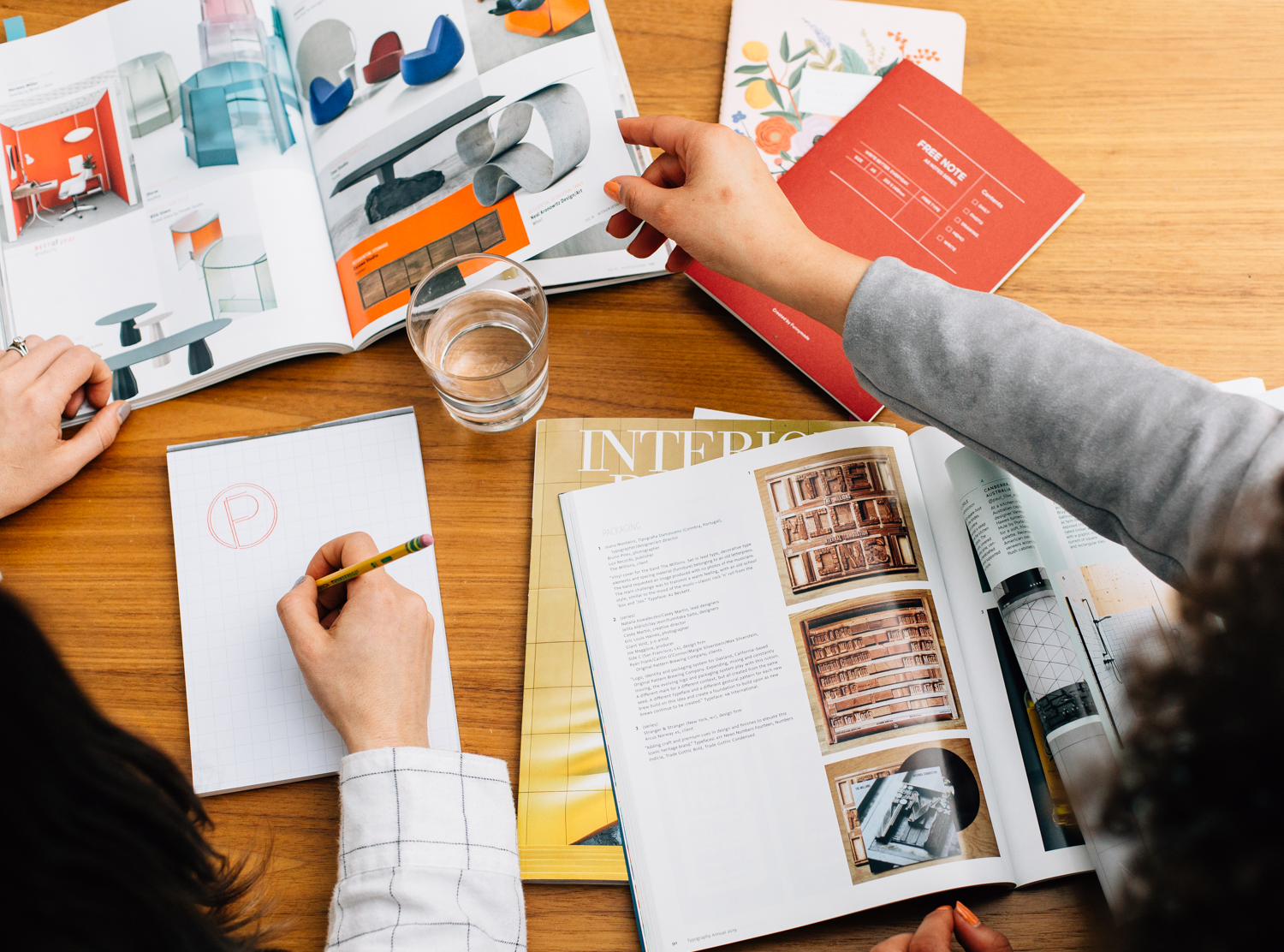
tessa franchini
principal
tessa@paxsonfay.com
Tessa graduated from Fordham University in New York with a dual bachelor's degree in Communications and Political Science. During her time at Fordham, she worked for an interior designer and at NBC News where she developed her love for both design and communications. After graduating, Tessa managed marketing at 3form, a pioneer in the sustainable building products industry. During her tenure, 3form was repeatedly named one of the most recognized manufacturers in the design industry among architects and designers, and the company won multiple awards for its innovative product launches. After 3form, Tessa consulted on marketing efforts with leading product manufacturers in architecture and design before starting Paxson Fay with Amy.
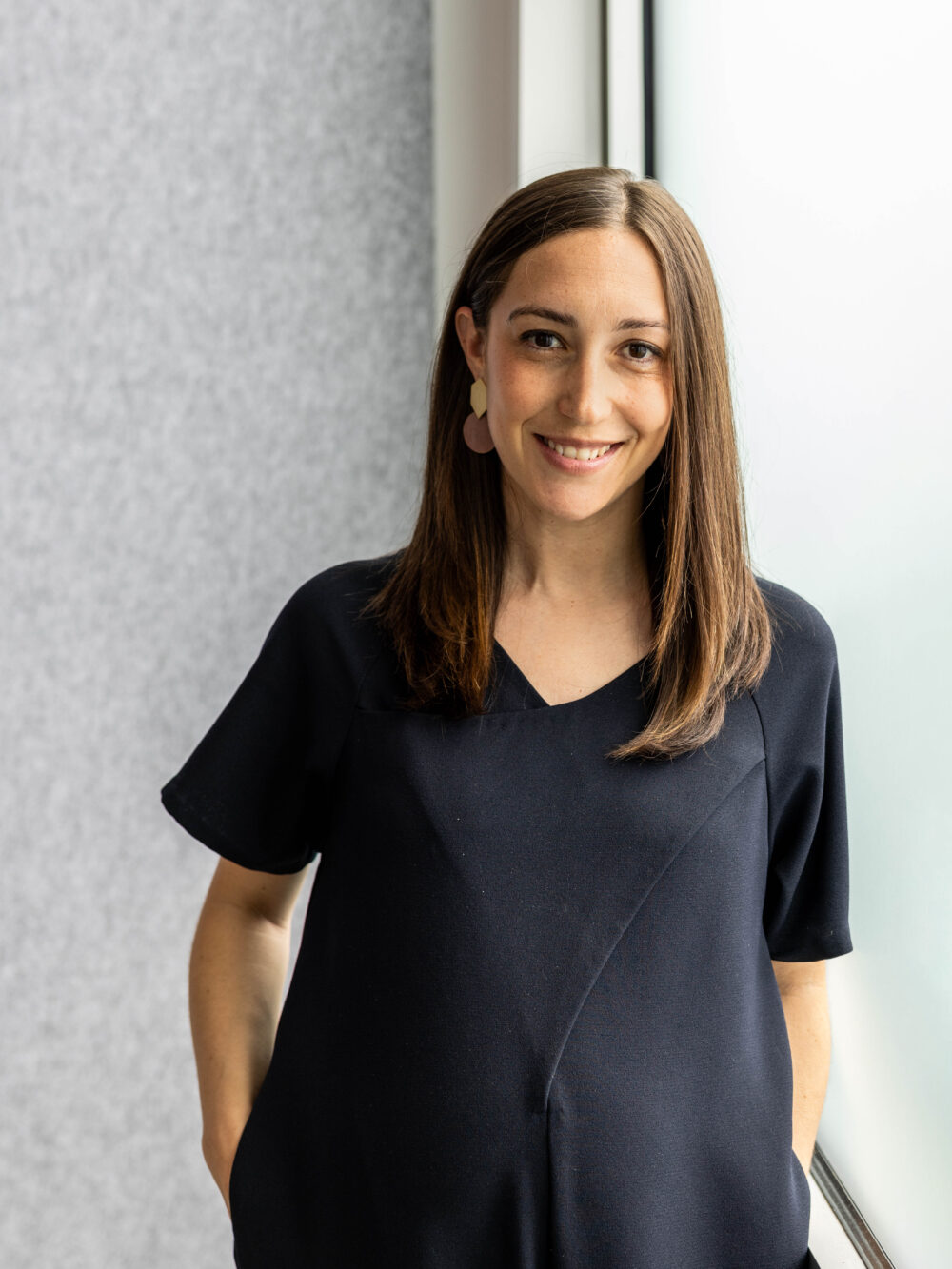
amy golden
principal
amy@paxsonfay.com
Growing up in Seattle, Amy was always exploring the great outdoors but she found a particular thrill in traveling. During a visit to New York City at age 10, she knew that was where she wanted to live. After high school she left her home in the Pacific Northwest behind for the great unknown to attend Fordham University in the Bronx. Upon graduation, Amy received a phone call from CNN offering a job opportunity of a lifetime working in television ad sales at Manhattan's Time Warner Center. When a job opportunity in Los Angeles opened up a few years later, Amy couldn't say no to a new adventure back on the west coast. But Seattle eventually called her back home and Amy returned to pursue a Master's degree in Business Administration with the hopes of learning the skills she needed to feed her entrepreneurial spirit. Before graduating, Amy co-founded Paxson Fay with Tessa Andrews in 2015. Amy focuses on marketing strategy, public relations, social media, and partnerships.
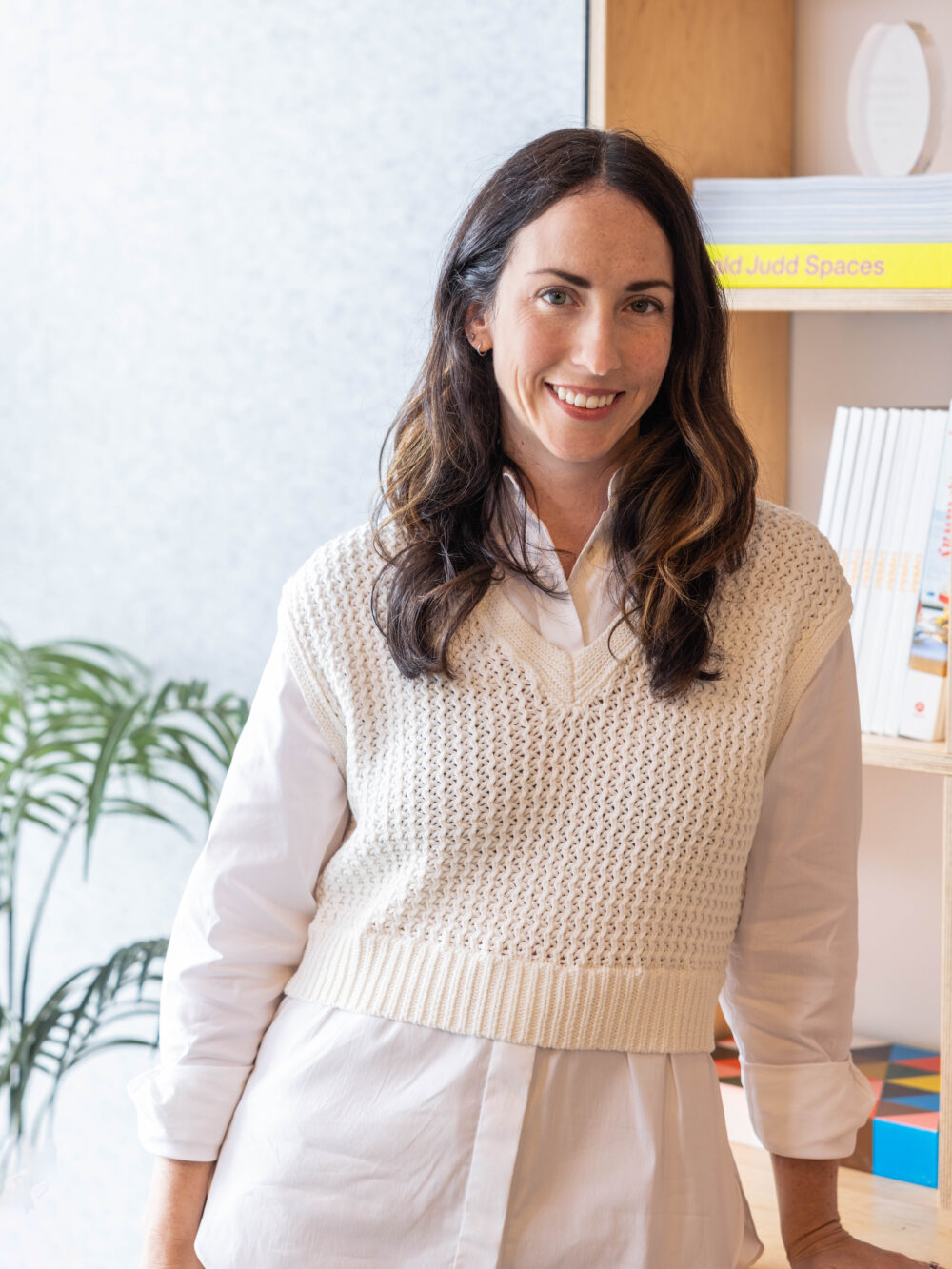
colby wood
senior account executive
colby@paxsonfay.com
After graduating from Fordham University in New York City with a major in Communications and Media Studies and a handful of marketing and PR internships, Colby moved to Boston to manage marketing for a small, women-owned, creative consulting agency. While in that role, Colby managed public relations and marketing efforts for some of Boston's most prominent events and public art initiatives, including the Boston Pickle Fair and The Bulfinch Crossing Projections in downtown Boston. Colby gained experience crafting brand stories and identities through social media marketing and creative copywriting, seen through the successful launch of a premier Massachusetts adult-use dispensary and the revamp of her agency's own website. After two years, Colby decided it was time to figure out what the West Coast was all about. Looking to blend her marketing experience with her passion for design and architecture, Colby found Paxson Fay, where she focuses on social media strategy and management and public relations.
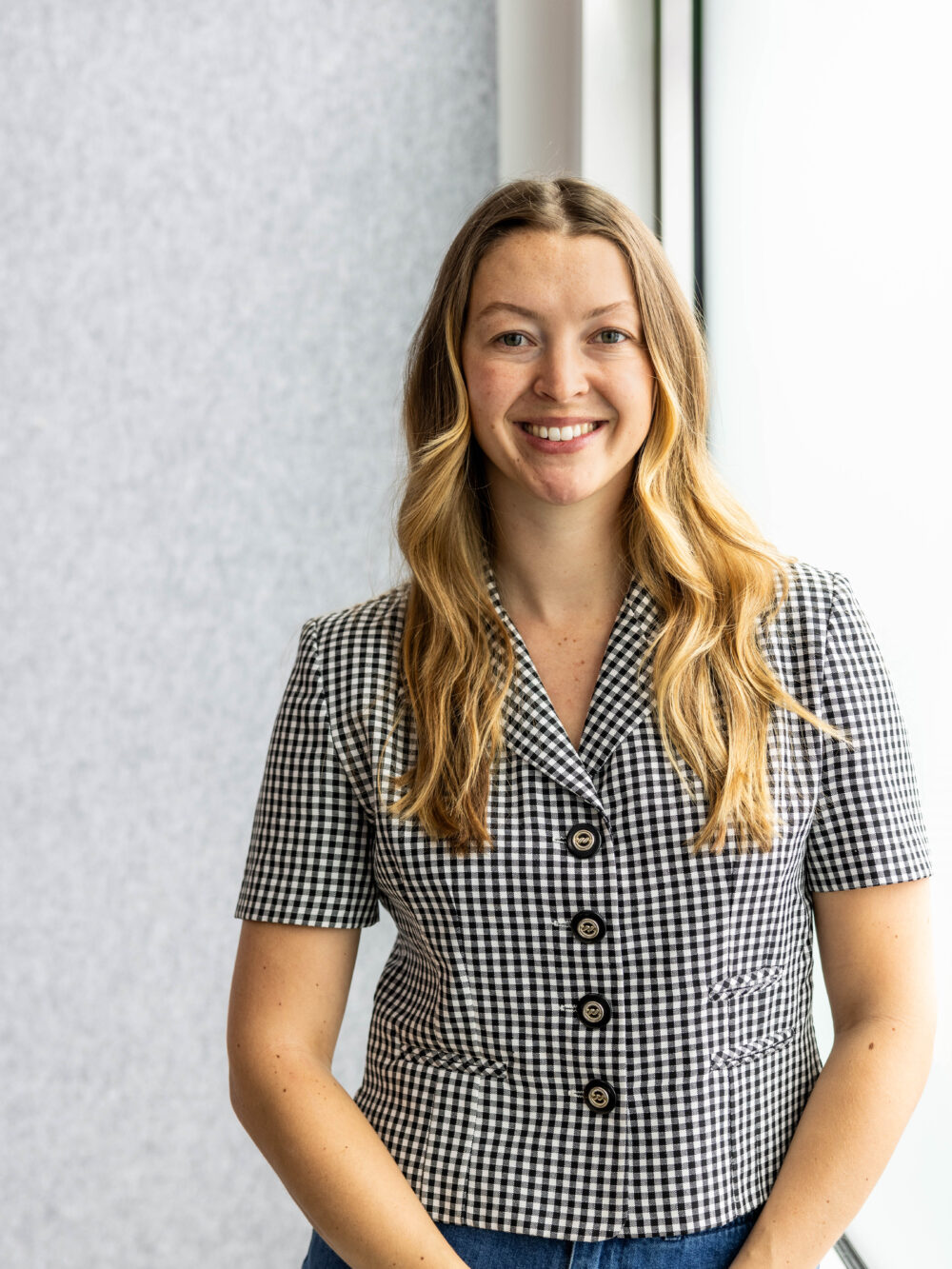
paige childs
communication specialist
paige@paxsonfay.com
As a child, Paige wanted to be an architect; but after falling in love with storytelling, the power of words, and yes, the show West Wing, she decided to pursue journalism at The George Washington University in the nation’s capital. Following graduation, Paige crafted communications for the beauty and banking industries. Craving space for creativity, she joined the small team that would reopen the congressionally designated National Children’s Museum. There, she played an integral role in establishing the museum’s brand, bringing it to life across digital channels, including social media, email, and advertising. After nearly eight years in DC, she decided it was time for a change of scenery. Having grown fond of the title Washingtonian, she made the cross-country move to Washington State. She landed in Seattle at Paxson Fay, where in true full circle fashion she is the architect of social media and public relations strategies for our architecture and design clients.
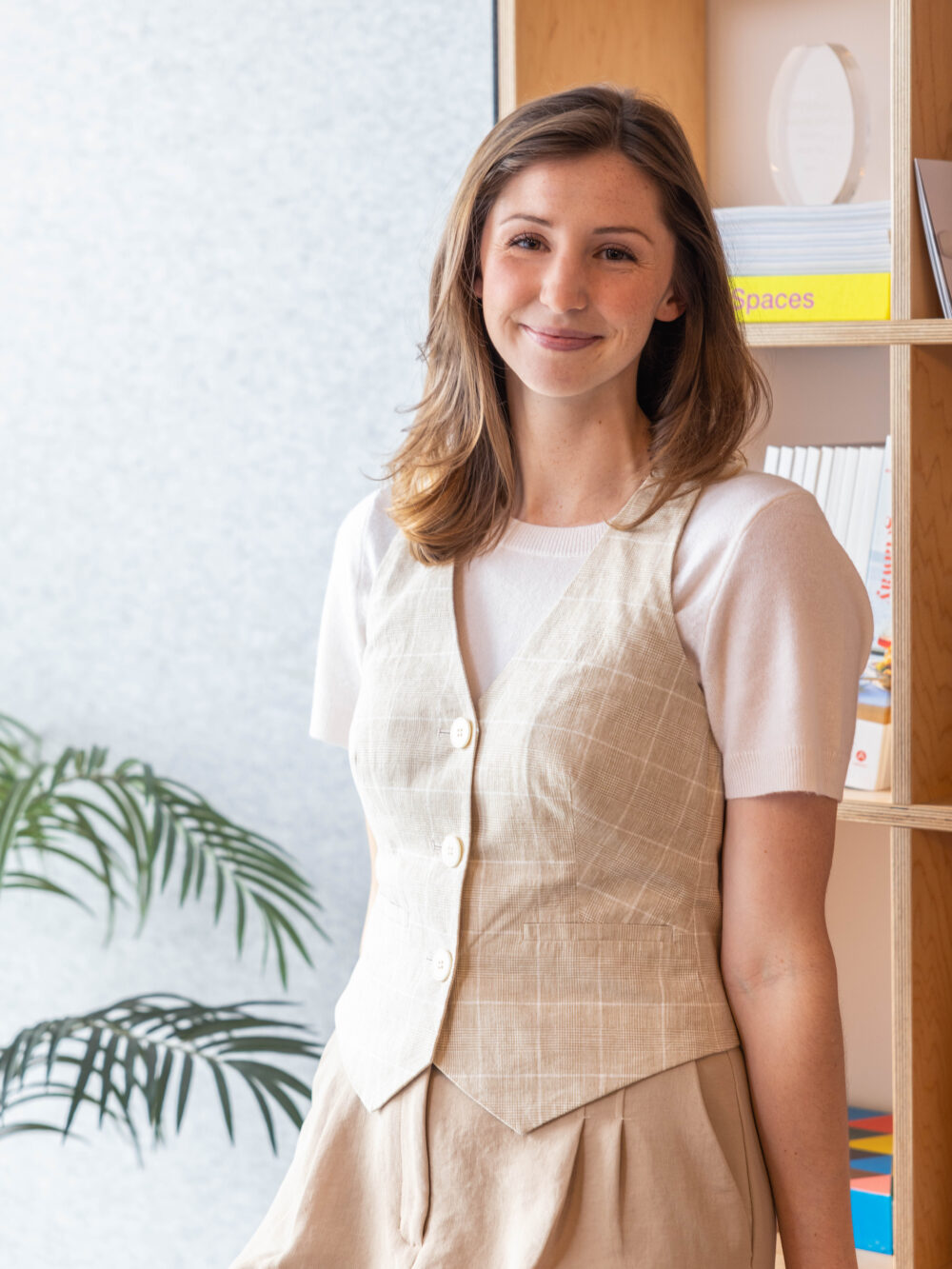
zoe mcphail
senior communications coordinator
zoe@paxsonfay.com
From San Francisco, California, Zoe moved to Seattle, Washington to pursue her undergraduate degree at the University of Washington. She graduated with a dual bachelor’s degree in Economics and Political Science. Shortly after graduation from UW, Zoe hopped across the pond to pursue her Master of Science in Urban Economics and Real Estate Finance at the London School of Economics. Focusing on Sustainable Development, she found herself drawn to adaptive reuse and preservation projects in the world of architecture and design. Building on prior marketing and social media experience, Zoe returned to the PNW in July of 2023 to work on social media strategy and content creation for clients at Paxson Fay.
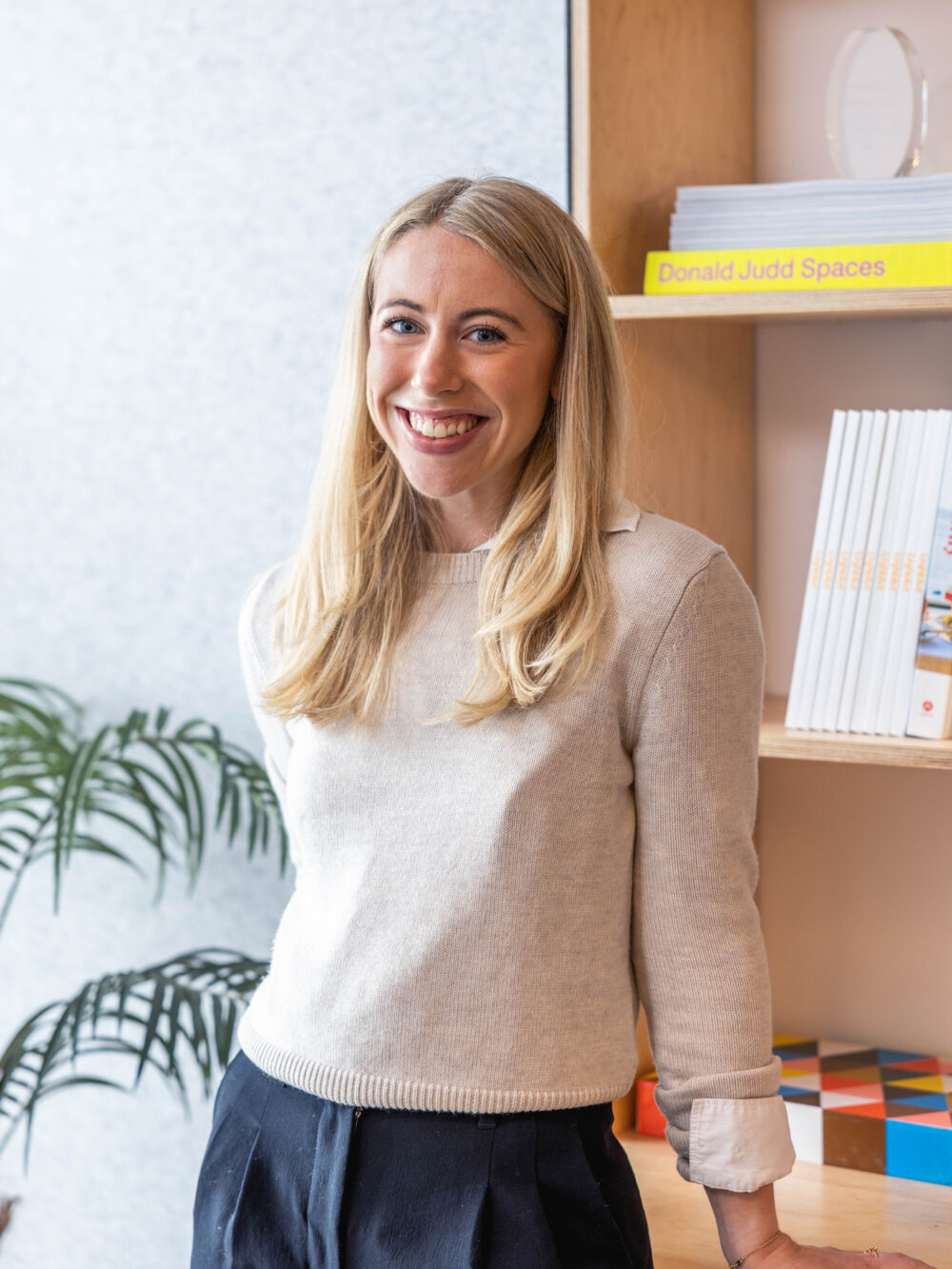
martina povolo
communications assistant
martina@paxsonfay.com
Martina joined the Paxson Fay team as an intern when she was a senior at the University of Washington. After graduating with a bachelor’s degree in Journalism and Public Interest Communications, Martina is now continuing with the team as a Communications Assistant. During her time at UW, Martina worked as the Special Sections Editor at the university’s newspapers where she won multiple awards for her front page spreads. Looking to blend her minors in real estate and environmental science with her focus in communications, Martina is passionate and excited to join the Paxson Fay team.
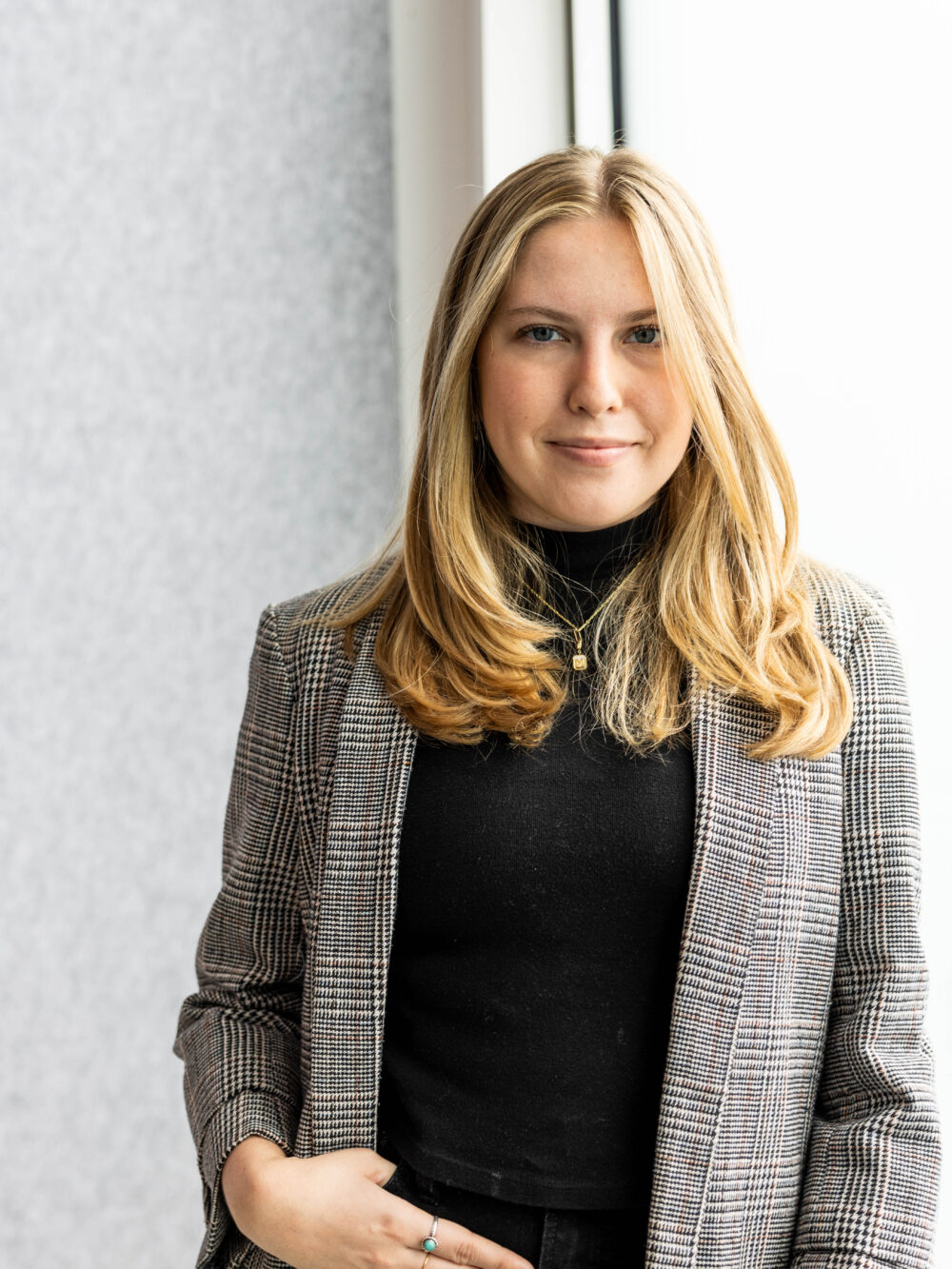
tara lyons
communications assistant
tara@paxsonfay.com
With roots in Napa and Denver, Tara ventured to the Pacific Northwest to pursue her academic journey at the University of Washington, where she graduated with a bachelor’s degree in Communication and Education. Tara's love for writing began when she delved into songwriting, building on her pre-existing passion for singing and playing the piano. Following her undergraduate years, she returned to Paxson Fay, where she had previously interned, transitioning into the role of Communications Assistant. With a keen interest in PR and social media, Tara seamlessly integrates her creative flair into the professional realm. Outside of work, you'll find Tara passionately supporting the Kraken, embodying her love for both storytelling and sports.
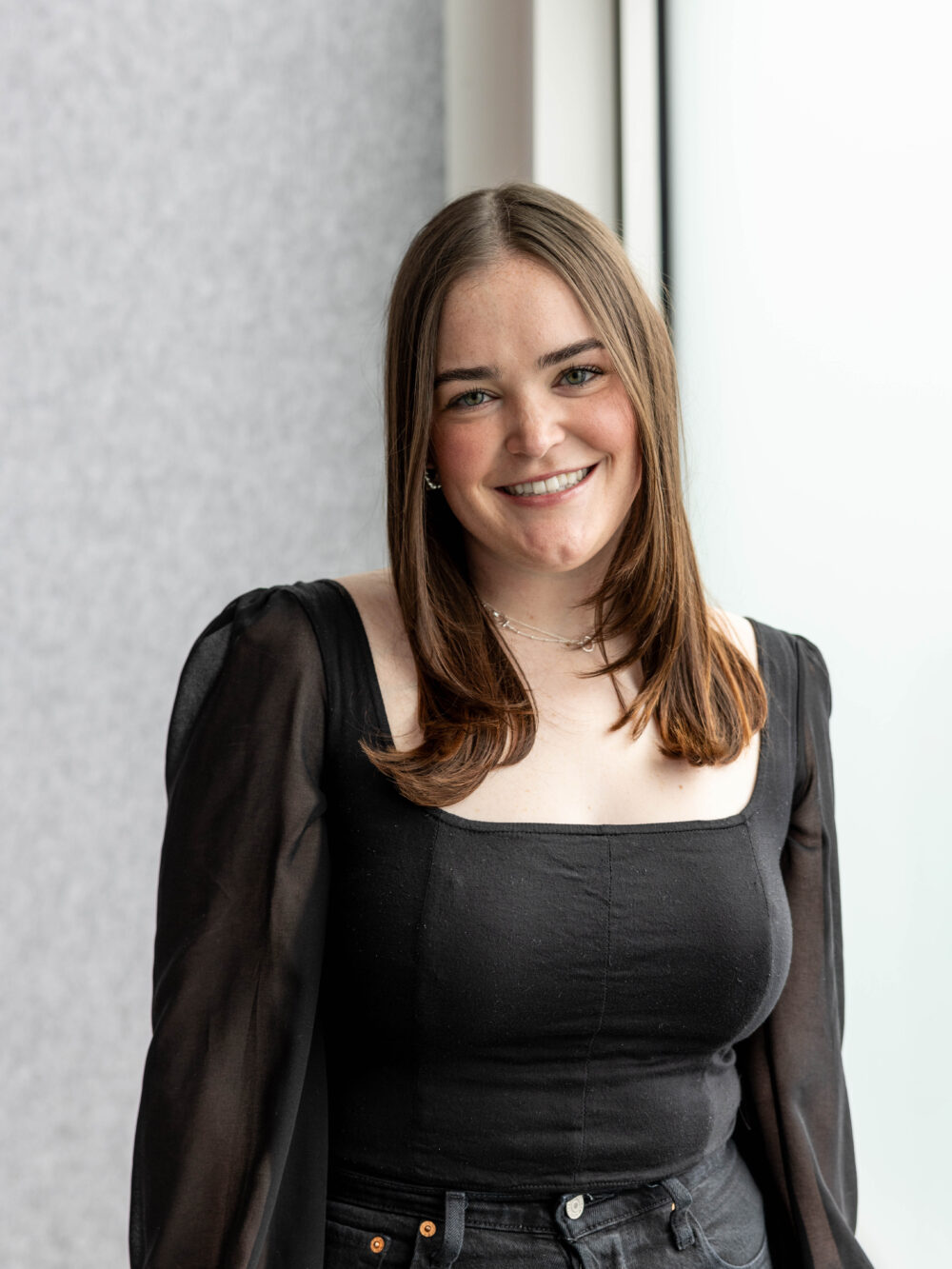
We are hiring for our internship program! We are looking for an intern with a passion for design to help manage key communication channels. Click here to read more.
Main content
what we do
We are a communications firm founded in our passion for good design. Our unique approach to marketing and public relations in the architecture and design community has elevated our clients work to the next level. We’re backed by a talented community of creatives. From copywriters to social media experts, we provide a complete package of customized services. We strive to create a personal experience with each client, integrating teams and tackling your biggest marketing and public relations challenges from a high level. Then we help execute those plans ensuring lots of reporting along the way, with lots of coffee breaks in between because we’re from Seattle and that’s what we do.
marketing
marketing strategy
brand strategy
project management
partnerships acquisition and management
e-mail blasts
public relations
media strategy
content production
media communications and outreach
awards: strategy, content development and submissions
social
platform strategy and management
content production
targeted campaigns
results + reporting
advertising
advertising strategy
budget strategy + negotiation
calendar management
creative coordination
content
storytelling
copywriting
website and e-mail marketing
video: sourcing, storyboarding and scheduling
photography acquisition + curation
events
event management
sponsorships + partnerships
tradeshow coordination
press tours
Main content
clients
Here is a little taste of who we love to work with and what we love to do.














