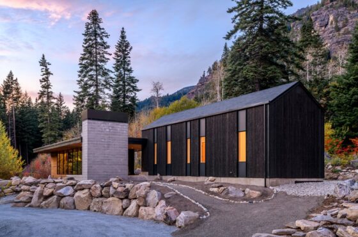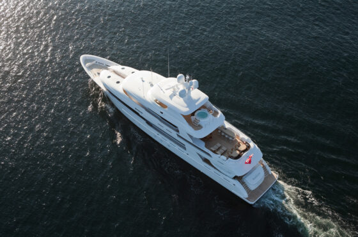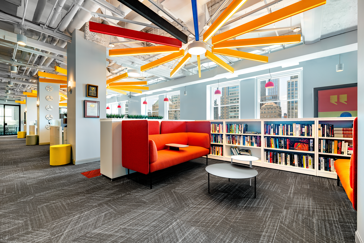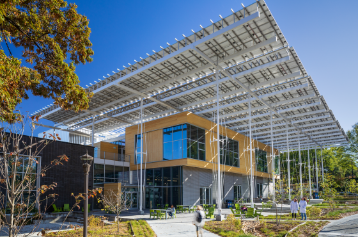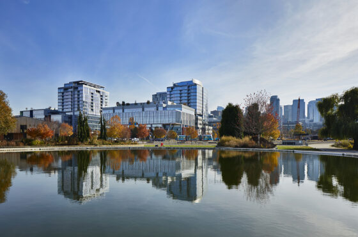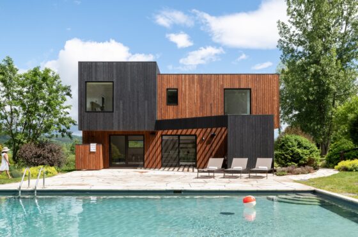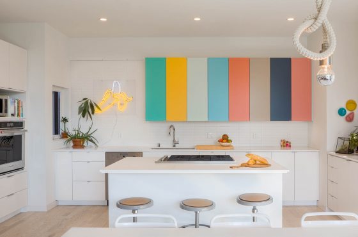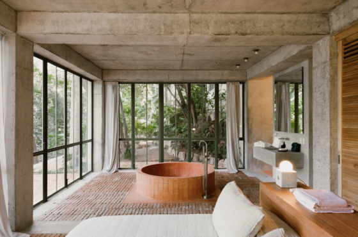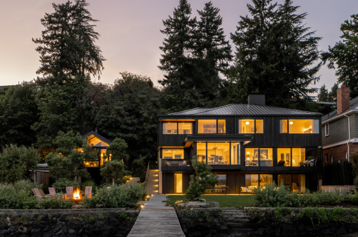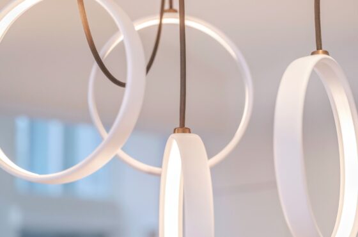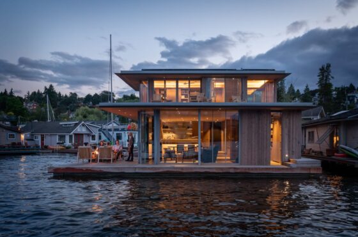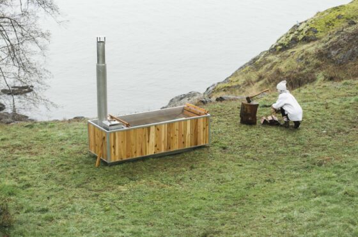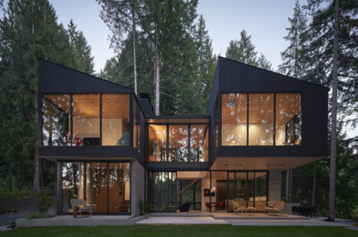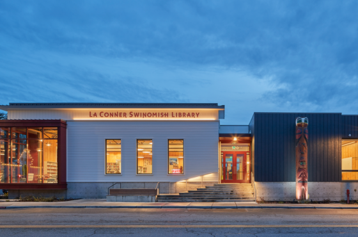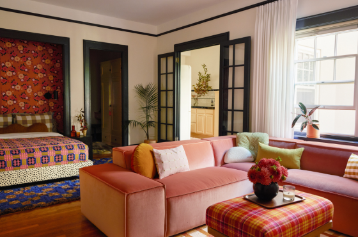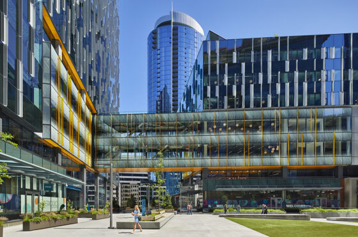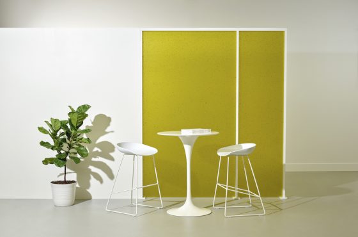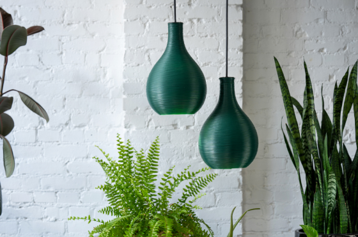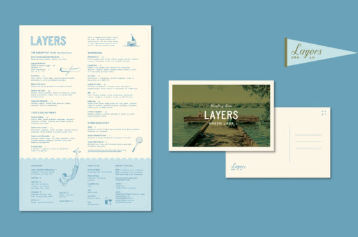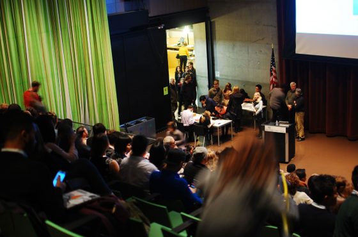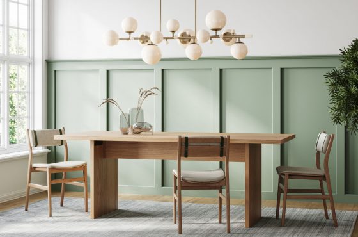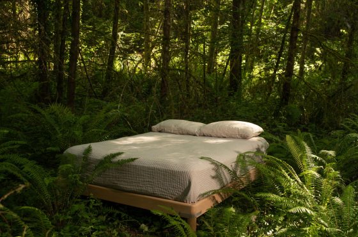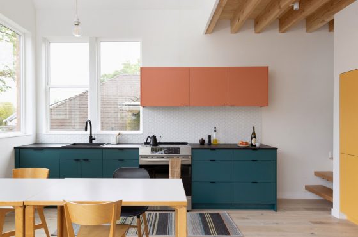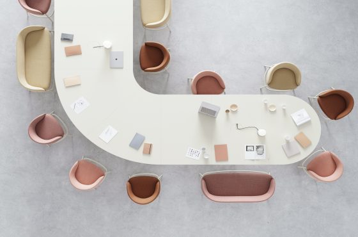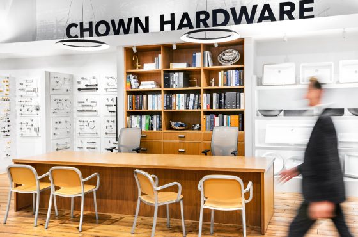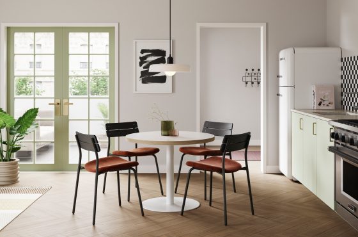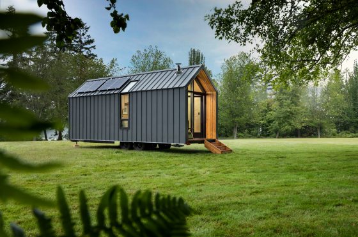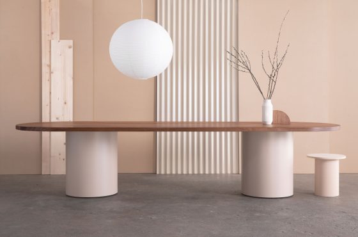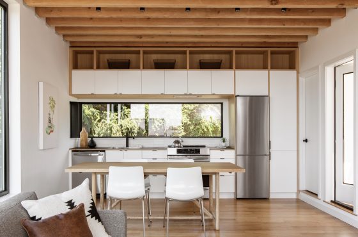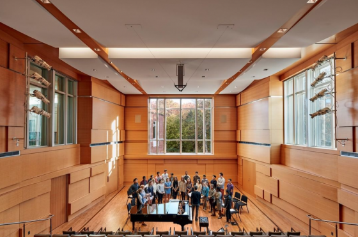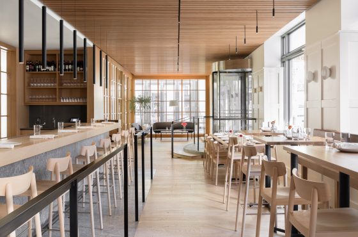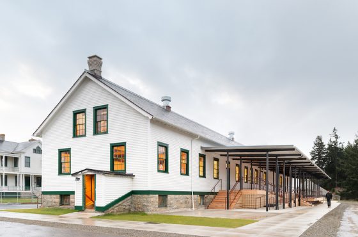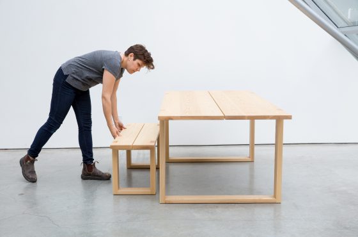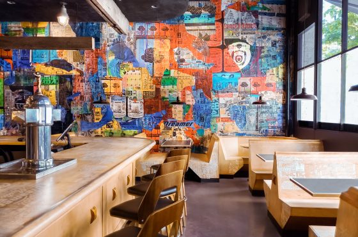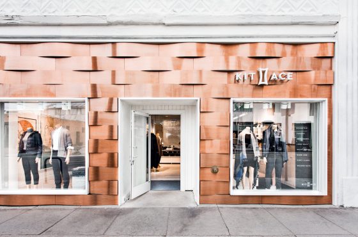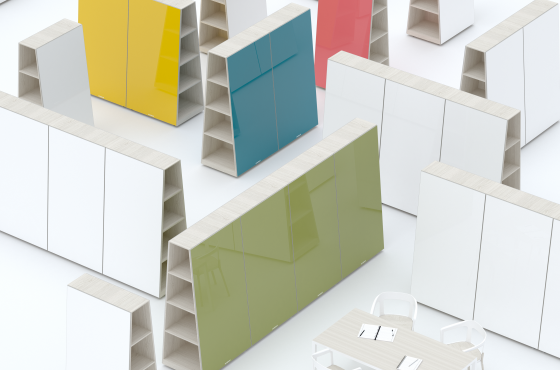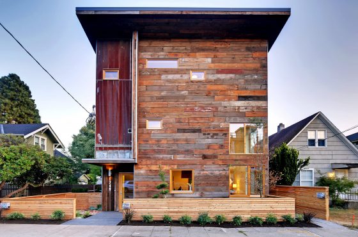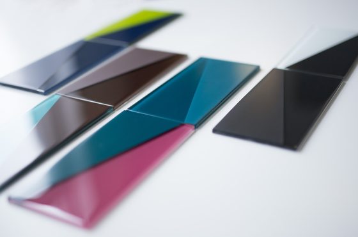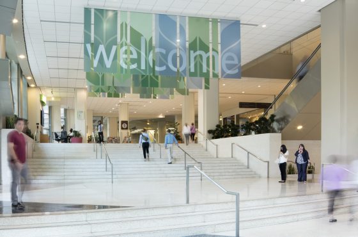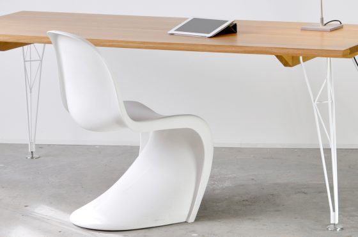Paxson Fay is a full-service marketing and public relations firm specializing in the architecture, design, and arts industries.
Paxson Fay
4770 Ohio Ave S
Ste B
Seattle, WA 98134
info@paxsonfay.com
SHED Architecture’s Mori House on Atomic Ranch Magazine

Forest Refuge
Mid Century Modern meets modern minimalist in this 1963 secluded home nestled in the west hills of Portland, OR.
By Laura Shimko, Photography by Rafael Soldi
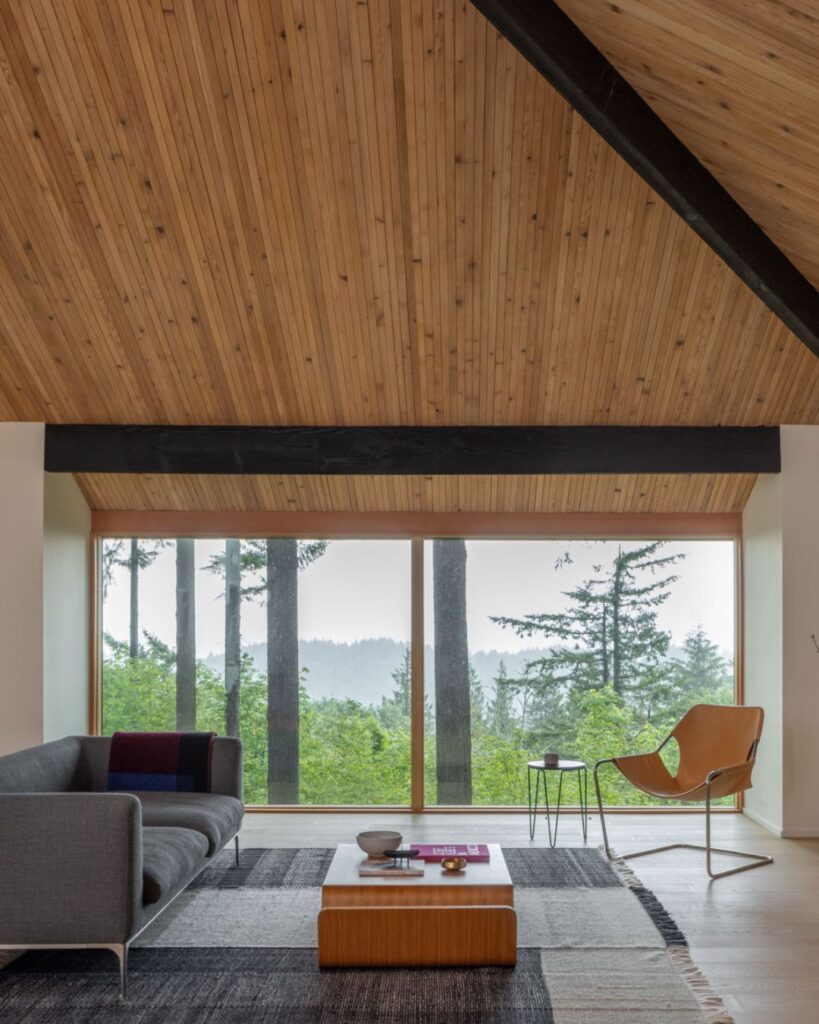
Reimagining the shared living spaces for better flow, function and visual appeal was a major goal of this project. “The fireplace location was moved to re-orient the space to better connect with the dining and kitchen and the empty nook remaining was redesigned as a built-in bar and tech hub,” says Robert. The team decided to expose the original nail-laminated root as welt as refurbish the exposed beam.
The forest of the Portland hills greatly shaped both the original architectural design as well as the remodel. Robert Arlt and Prentis Hale, Project Architect and Design Principal respectively, focused on preserving and expanding visual connections to exterior spaces to maximize the beauty of the home’s surroundings.


While most of the home renovation conducted by SHED Architecture & Design was focused on the interior of the main living space, the team also revamped the home’s exterior with a repaired and refreshed look and feel and allows it to melt into its surroundings. “The exterior cedar cladding was replaced as needed and stained dark so the home recedes into and showcases the landscape,” says Robert.
The original window locations of the entryway are preserved, reinforced by replaced custom stop-in glazing to ensure many more decades of fresh, natural light. Upon entry the eye is immediately drawn upwards to the skylight that provides an unhindered view of the tree boughs and blue sky above.

EAST MEETS NORTHWEST
Featuring three structures – a house, tea pavilion and studio/garage – the property appears to be part of the wooded landscape that surrounds it, each structure linked by elevated wood walkways and decks to maximize outdoor living spaces and connection. When new owners took over the property in 2020, they enlisted the help of SHED Architecture & Design, a Seattle-based firm specializing in modern and sustainable projects that range from custom homes and remodels to commercial buildings, landscape and furniture design. Helmed by Design Principal Prentis Hale and Project Architect Robert Arlt, the renovation project began in 2022 with the goal of bringing to life the new owners’ vision of reorganizing the layout, maximizing the natural light, and incorporating their own take of Mid Mod style, all while honoring the original intent of Zaik.

Fusing together Mid Century Modern and minimalist design means mixing the dynamic shapes and lines of MCM with the clean, nature-inspired and simple look and feel of minimalism. A Knoll Hairpin table and Paulistano armchair by DWR give a Mid Mod feel without overpowering the view through the floor to ceiling windows in the background.
In any mid-century home renovation, blending old and new requires a strong discernment between those features that can go and those that ought to stay, as well as a delicate balance between personal style preferences and the original architect’s design. “The focal point of the design is honoring Saul Zaik’s work while catering to the young couple’s modernist minimalism style with clean lines, clear alignments, and natural materials to achieve a synthesized, elegant simplicity,” says Robert. Describing the home’s style as “East meets Pacific Northwest,” the new owners were eager to enhance the indoor/outdoor living that characterizes Mid Century Modern design, as well as improve the home’s overall functionality.

FINDING FLOW
Getting started, the homeowners secured the original blueprints and notes detailing the design inspiration for the whole home and delivered them to SHED Architecture & Design to help inform the renovation. “We aimed to synthesize an approach to implementing necessary upgrades and programmatic needs with a ‘what would Saul do’ mindset,” says Robert Arlt, Project Architect. “We took this starting point to develop numerous schemes to test and learn their preferences and align scope to budget.” The team also drew architectural and design ideas from other Zaik projects and PNW remodels in order to further flesh out all the options available for their clients.
This minimalist-meets-modern area serves as the primary dining space for the family, complete with incredible views. “The space bumps out and new, efficient floor to ceiling glazing and a custom built-in bench allow the ownders to comfortably sit directly adjacent to the forest.” says Robert. “The exposed nail-laminated ceiling was refinished and original structural beams were exposed and stained black.”
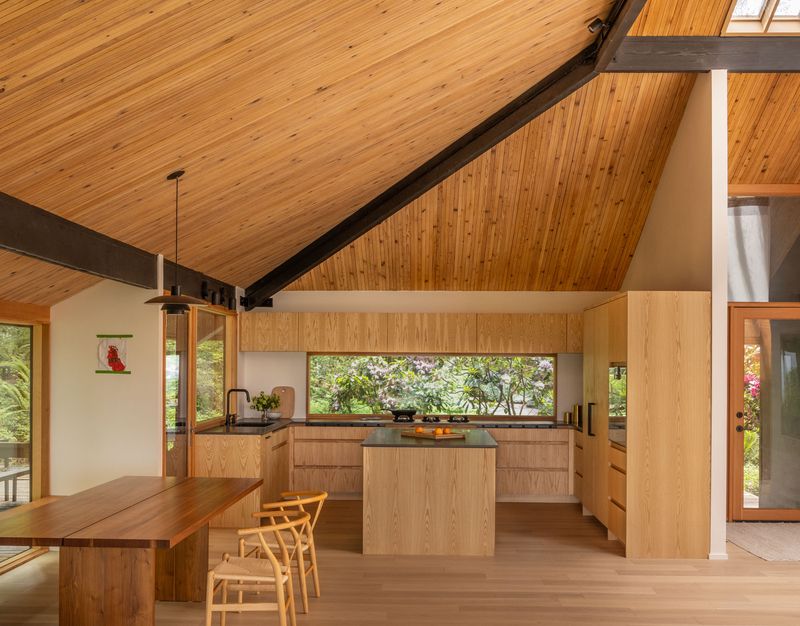

Just off the entry is the main sitting area located directly under the original skylight with its abundance of tree-filtered light. Shifting the staircase to the left and removing the loft provides an instant openness and brightness to the space. This central gathering area also features a powder room as well as the door to the primary suite beyond.

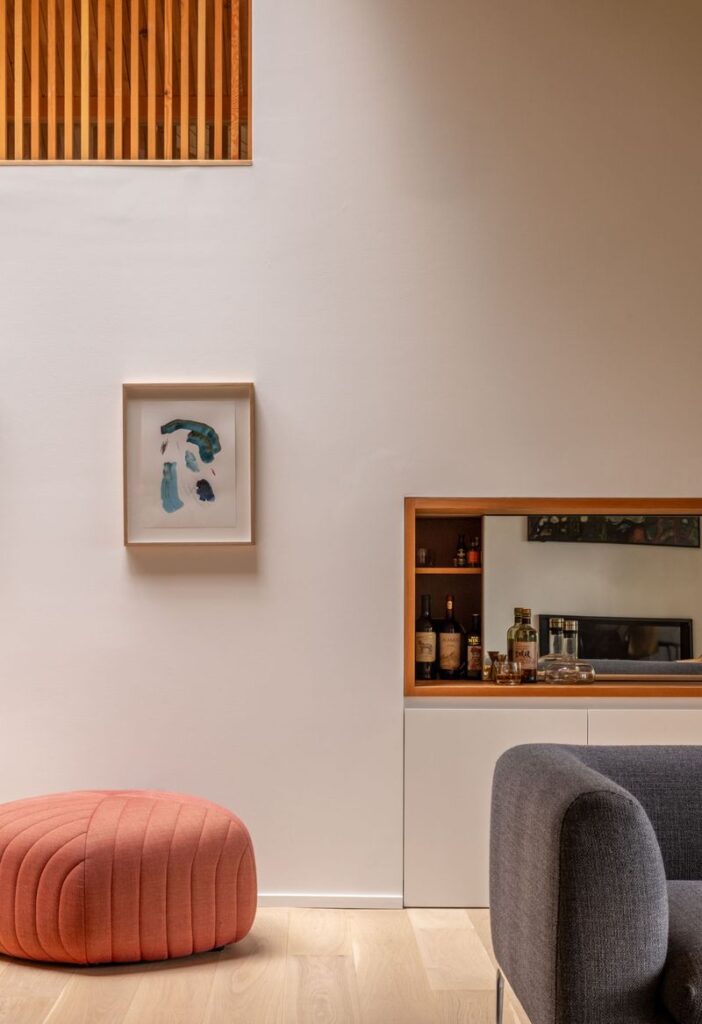
Custom slats and casework are vertical grain Douglas Fir were a splurge that was well worth the cost, balancing against the light palette and adding warmth and connection to the forest outside.
Custom built-in bar with sliding mirror doors allows for easy entertaining in the central sitting area under the skylight.
The home was well looked after, but over the decades had acquired many layers of finishes and minor changes, many of which the team assumes to have been completed by Hermanson himself. Some of the undesirable aspects of the home’s original structure are the compartmentalized spaces in the shared living areas, small bathrooms, and location and size of the tight spiral staircase connecting walk-out basement to the loft. To better facilitate flow and function throughout the home, the SHED team got to work reimagining the home while keeping in mind Zaik’s original intent. “Given the task of reconfiguring and providing safer circulation, removing the loft, and maximizing natural light, the question we kept coming back to during the design investigation was, how do we do that so the large central skylight can organize and impact every space in the home?” says Robert.


As with any home design, the details are what elevate a space. Custom integrated LED lighting above the range is subtle and functional, while continuous integrated reveal pulls provide a streamlined, clean front to the cabinetry.
Custom features give the primary bath a truly personalized feel without taking away from the original design of the home. “The custom vanity and medicine cabinet extend up to transom windows to allow light and views through the new slat screen to the skylight,” says Robert.
Windows were added to allow for more connection to exterior views, as well as to allow more natural light into the home. “Custom white ash casework with built-in lighting and a new window frame a view to mature rhododendrons,” says Robert.
One of the benefits of renovation and modify the layout is the ability to reshape the living spaces to fit personal functional and aesthetic goals. For the new homeowners, this informal hangout/playroom, located at the bottom of the new stair in what was a reworked bathroom, serves as the perfect place to gather with their child.
Walls of windows provide a quintessentially Mid Mod feel to this lower level bedroom area that serves as a flexible space to accommodate the family’s changing needs.

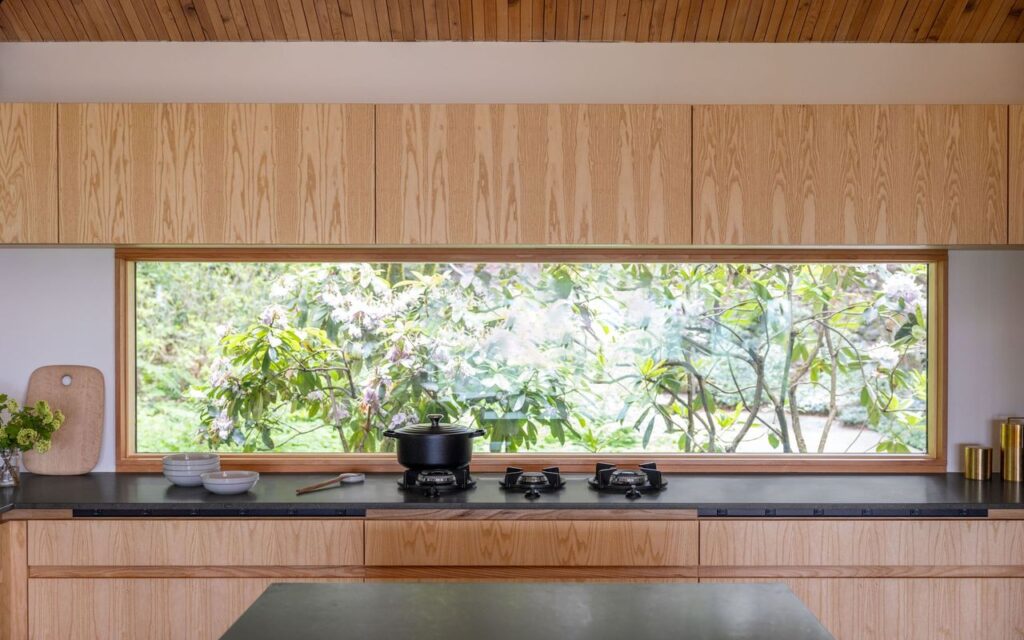
ONE WITH NATURE
The forested surroundings of the home, complete with east views to Mt. Hood, played a large role in the redesign of the home. “Every existing and new window opening was considered and designed to frame views to particular trees,” says Robert. Incorporating more windows and better integration of natural light into the interior living spaces was another important part of the renovation. “Removing the loft allowed the forest-filtered light into the primary volume and adjacent spaces,” he says. Another key feature of MCM design is the connection between interior and exterior spaces. In this project, the team developed an interior layout that helped to facilitate a more cohesive indoor space that then allowed for better flow to the outdoor. “In addition, opening the kitchen to the dining and living room improved the flow and connection to the outdoor deck which connects to a tea pavilion,” Robert says.
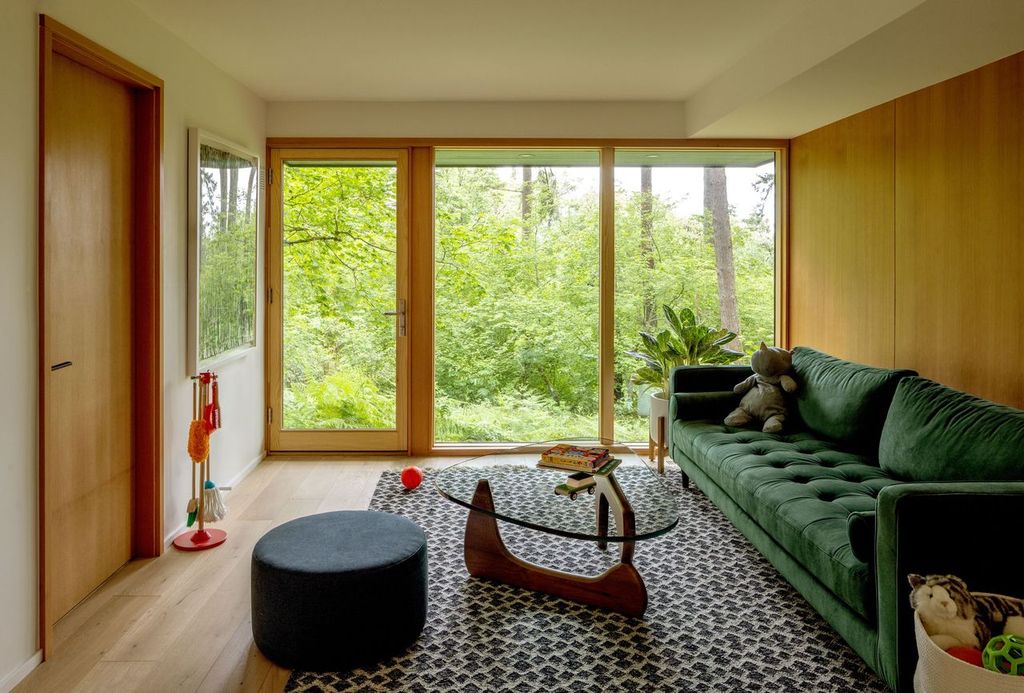
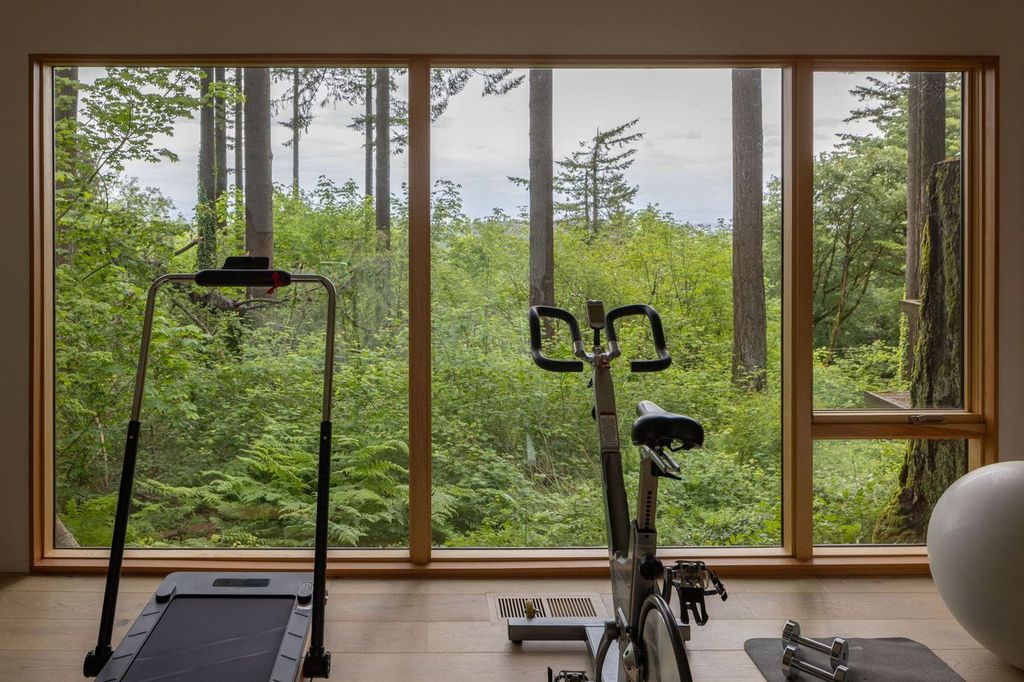



The spacious primary bathroom is the result of reworking the original layout to better accommodate the new owners’ wants and needs for their family. Transom windows bring in natural light, while dark granite counter tops and natural stone tile flooring add a dramatic depth and minimalist feel to the space.
Reworking the floorplan allowed the homeowners to expand the primary bathroom and create a relaxing, customized space to suit their needs. “This space took over two small bathrooms to accommodate a Japanese soaking tub and walk-in shower,” says Robert.
Taking advantage of the home’s new orientation around the original skylight, as well as the abundance of beautiful views outside, the team at SHED worked to create moments of visual interest throughout the home’s design. “The small lower level bathroom was moved to a former bedroom space adjacent to the new stairwell and features a large window framing a sculptural tree just outside,” says Robert.

Bringing a sense of division between public and private spaces was another goal of the redesign of the home’s layout. Tucked behind a door off the entryway, the primary suite feels relaxing and secluded with a continuation of light wood tones and minimalist design. “The original furred-down ceiling was removed in the primary suite to reveal the wood ceiling above,” says Robert.
The powder room off the entryway is a new addition to the layout of the home, providing better functionality for guests as well as family. “The new powder room is located directly below the skylight and features a glass opening above the custom fir vanity,” says Robert.
Because the project was mainly focused on interior design, the team made sure to utilize natural materials that reflect and connect to the woodland environment enveloping the property. “The interior emphasizes a natural material palette linked to the surrounding landscape and complementing the structurally exposed and refinished fir ceiling,” says Robert. “The palette includes stone tile, numerous woods seen in the surrounding forest such as ash, cedar, and vertical grain fir, and volcanic-stone countertops.”

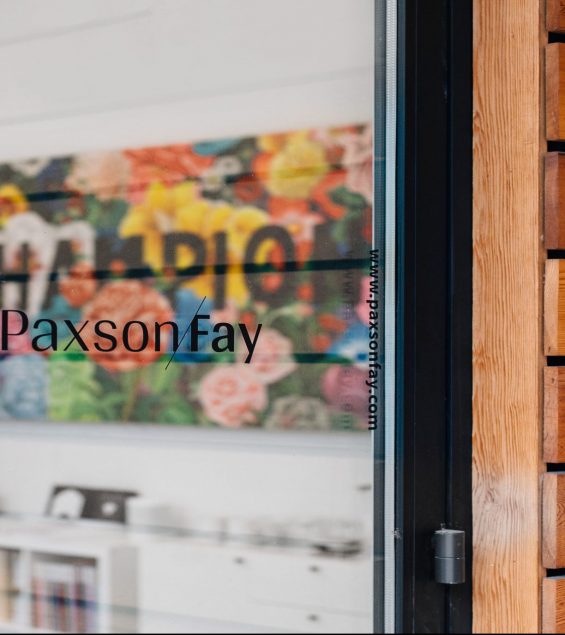
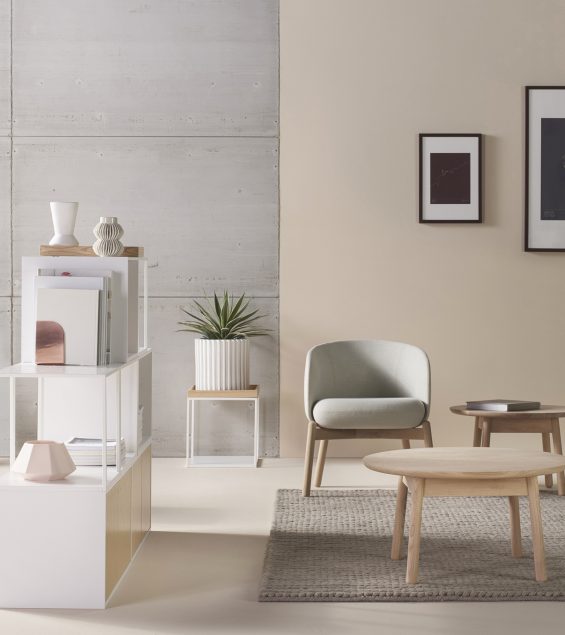
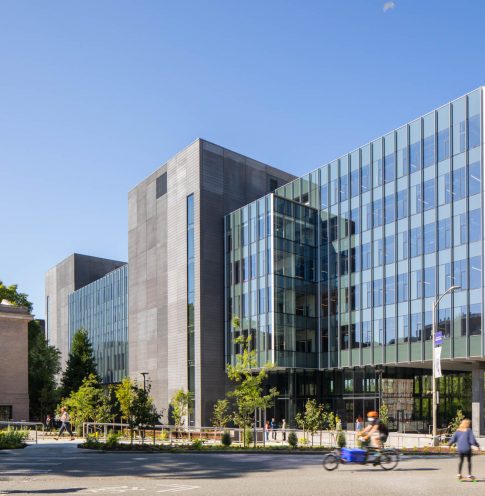
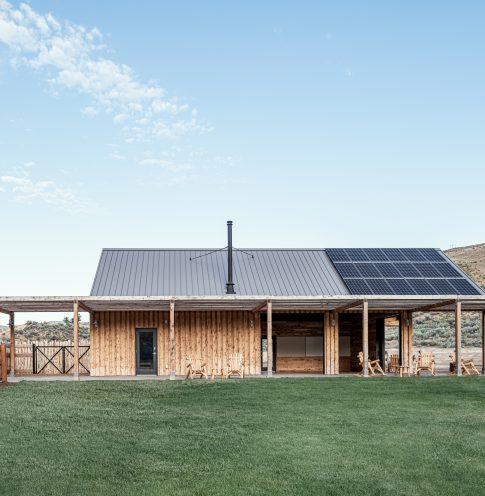
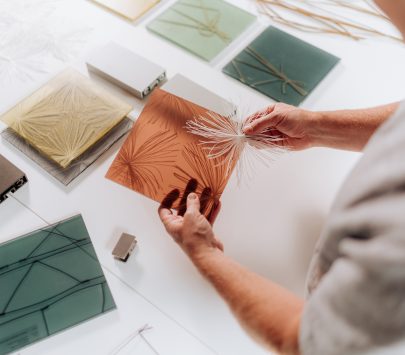
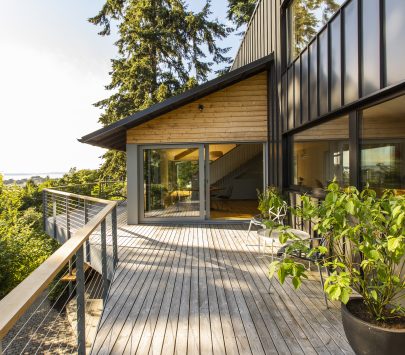
Clients in the News
Main content
meet the team
We’re inspired by diverse design perspectives, innovation, technology, art, and the world around us. We live for the chance to create and disperse powerful, genuine messages that resonate.

tessa franchini
principal
tessa@paxsonfay.com
Tessa graduated from Fordham University in New York with a dual bachelor's degree in Communications and Political Science. During her time at Fordham, she worked for an interior designer and at NBC News where she developed her love for both design and communications. After graduating, Tessa managed marketing at 3form, a pioneer in the sustainable building products industry. During her tenure, 3form was repeatedly named one of the most recognized manufacturers in the design industry among architects and designers, and the company won multiple awards for its innovative product launches. After 3form, Tessa consulted on marketing efforts with leading product manufacturers in architecture and design before starting Paxson Fay with Amy.
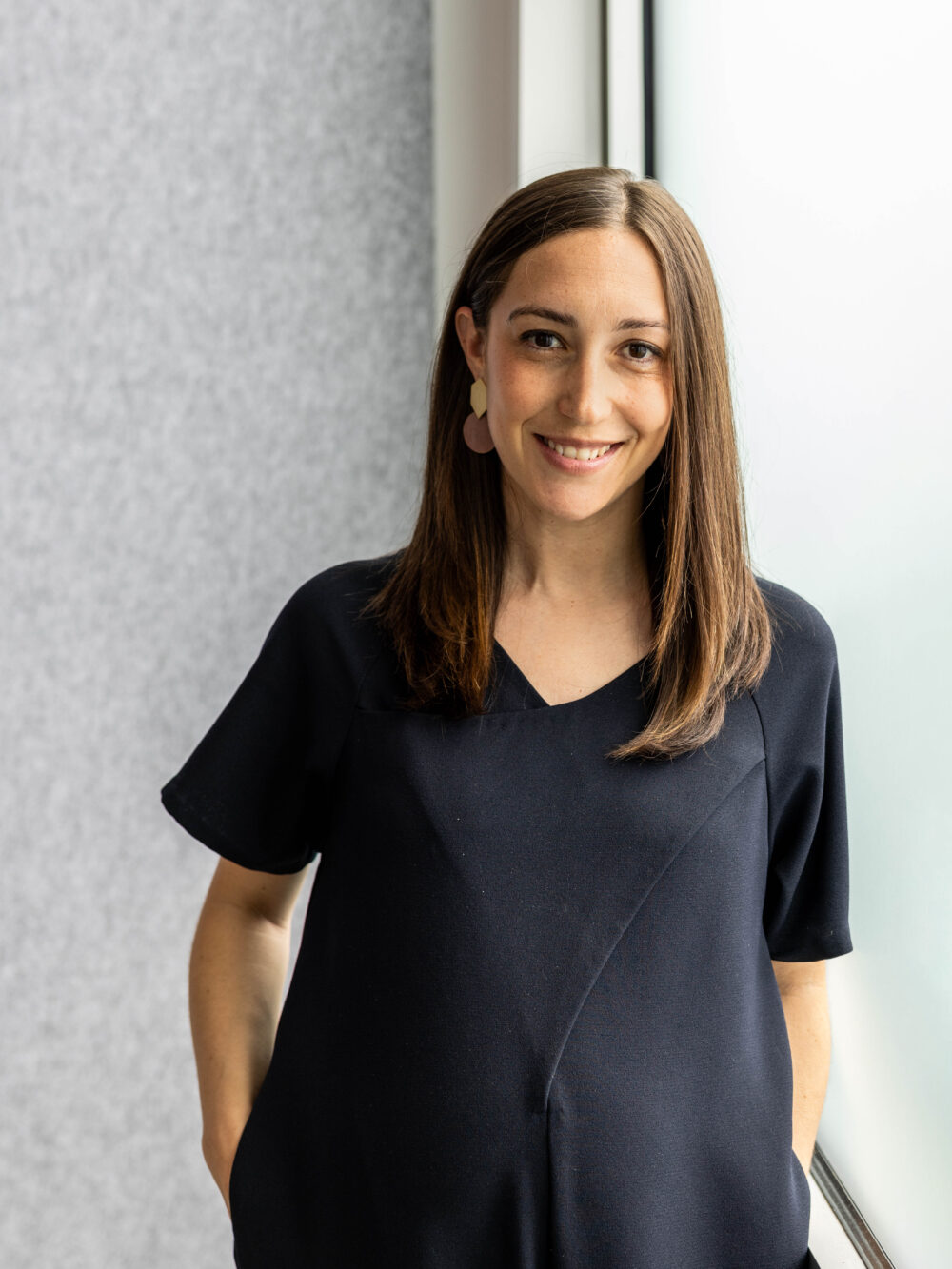
amy golden
principal
amy@paxsonfay.com
Originally from Seattle, Amy left her home in the Pacific Northwest to attend Fordham University, fulfilling her dream of living in New York City. After graduating with a BS in business administration, specializing in marketing and minoring in economics, Amy began her career in advertising sales at CNN and the Hallmark Channel in New York and LA. However, Amy’s love of writing, design, and connection with people ultimately led her to PR. While finishing her MBA back home at Seattle University, in 2015, Amy cofounded Paxson Fay with her friend and business partner, Tessa, driven by a shared vision to build a PR agency that reflected their values and passions. At Paxson Fay, Amy thrives in media relations and pitch development, enjoying the process of diving deep into each client’s story to craft compelling narratives that resonate with editors and journalists. Amy has a particular passion for architecture-focused projects, and securing SHED’s feature in The New York Times was an especially rewarding moment, as they were her first client. Another major career milestone was helping build out Paxson Fay’s talented team, fostering an environment where young professionals can grow their skills and pursue their passions. Outside of work, Amy loves spending time with her family, chasing after her two little boys, exploring Seattle’s restaurant scene, traveling with friends, and reading.
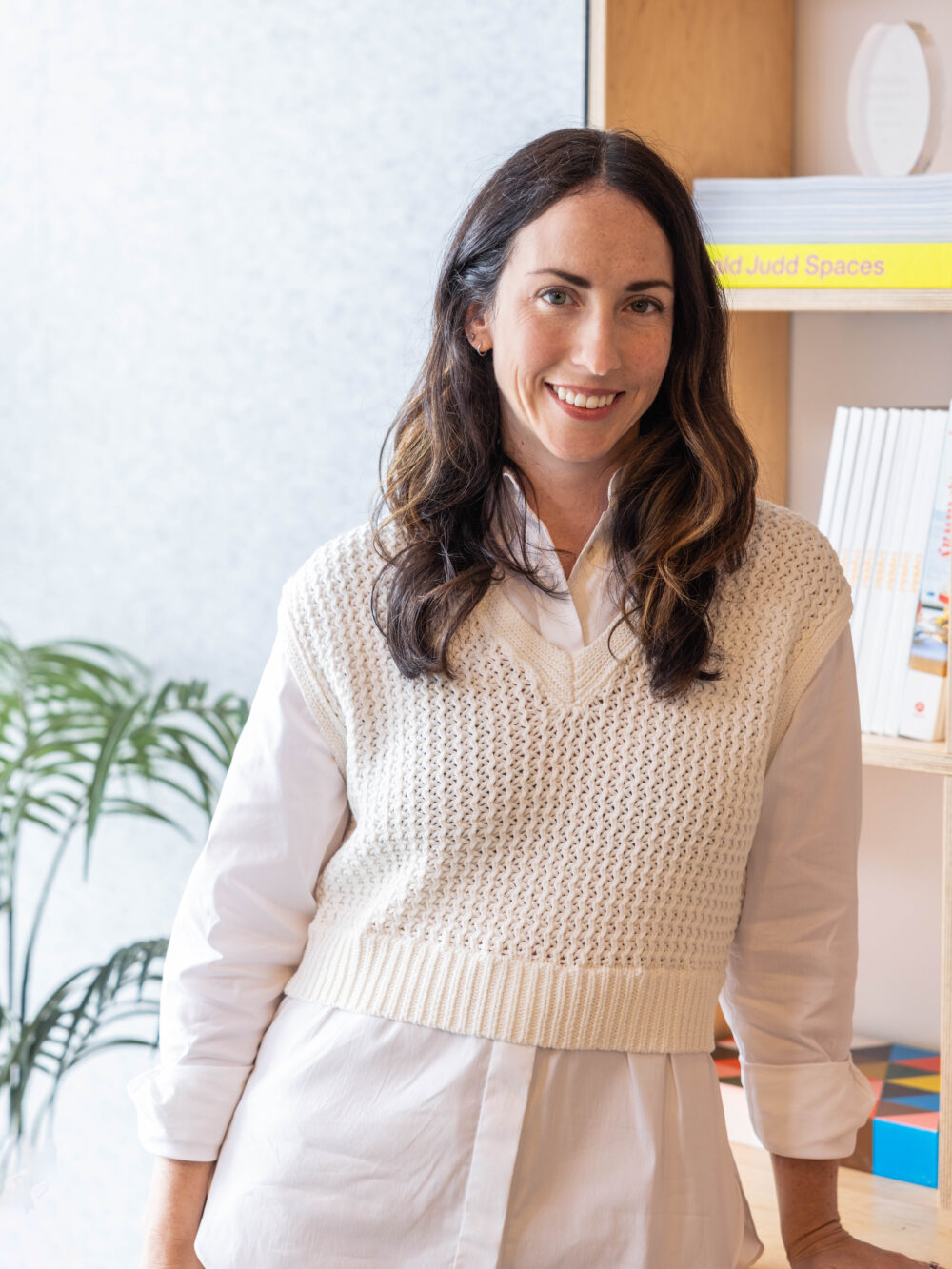
colby wood
senior account executive
colby@paxsonfay.com
After graduating from Fordham University in New York City with a major in Communications and Media Studies and a handful of marketing and PR internships, Colby moved to Boston to manage marketing for a small, women-owned, creative consulting agency. While in that role, Colby managed public relations and marketing efforts for some of Boston's most prominent events and public art initiatives, including the Boston Pickle Fair and The Bulfinch Crossing Projections in downtown Boston. Colby gained experience crafting brand stories and identities through social media marketing and creative copywriting, seen through the successful launch of a premier Massachusetts adult-use dispensary and the revamp of her agency's own website. After two years, Colby decided it was time to figure out what the West Coast was all about. Looking to blend her marketing experience with her passion for design and architecture, Colby found Paxson Fay, where she focuses on social media strategy and management and public relations.
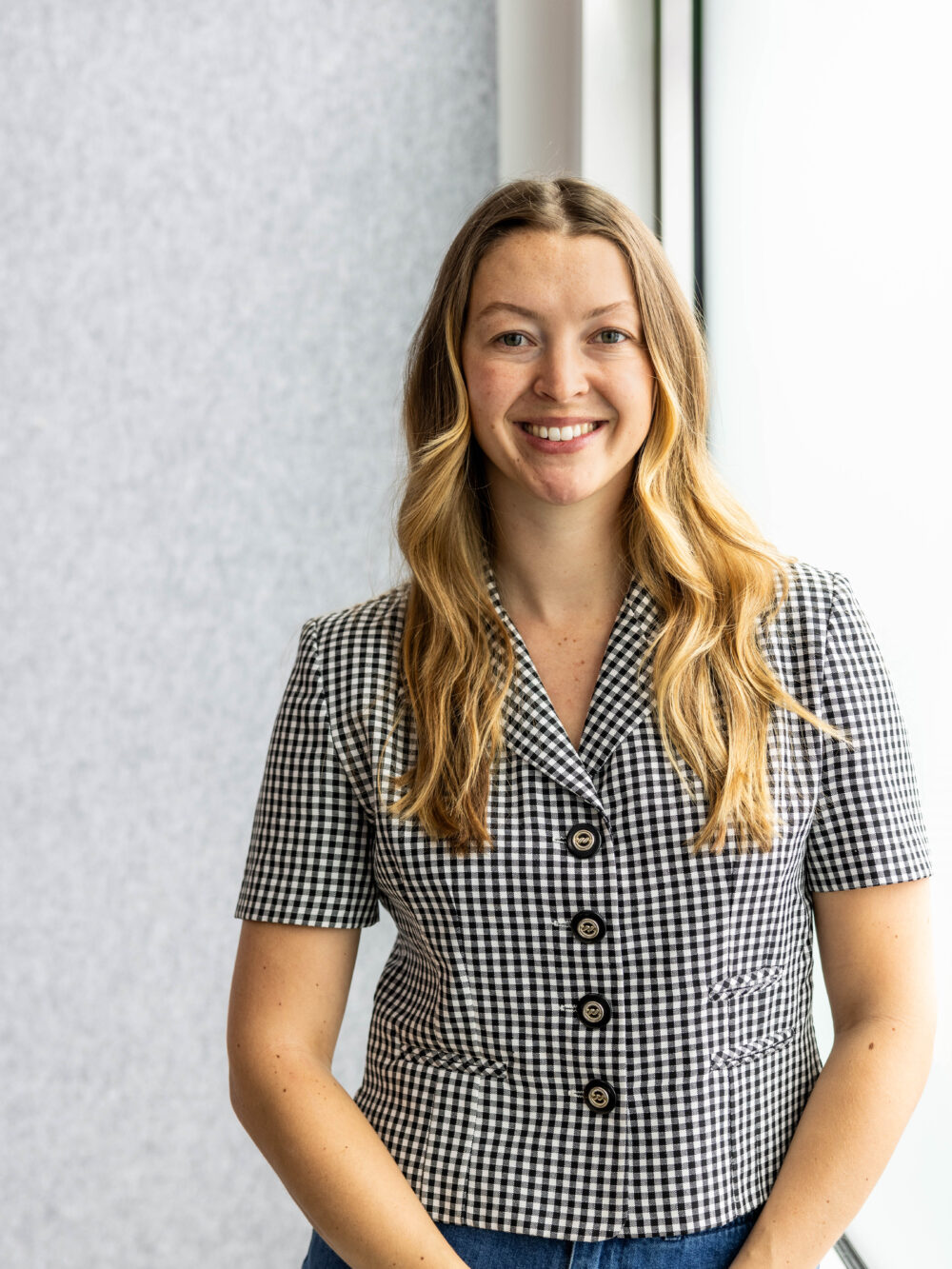
paige childs
account executive
paige@paxsonfay.com
As a child, Paige wanted to be an architect; but after falling in love with storytelling, the power of words, and yes, the show West Wing, she decided to pursue journalism at The George Washington University in the nation’s capital. Following graduation, Paige crafted communications for the beauty and banking industries. Craving space for creativity, she joined the small team that would reopen the congressionally designated National Children’s Museum. There, she played an integral role in establishing the museum’s brand, bringing it to life across digital channels, including social media, email, and advertising. After nearly eight years in DC, she decided it was time for a change of scenery. Having grown fond of the title Washingtonian, she made the cross-country move to Washington State. She landed in Seattle at Paxson Fay, where in true full circle fashion she is the architect of social media and public relations strategies for our architecture and design clients.
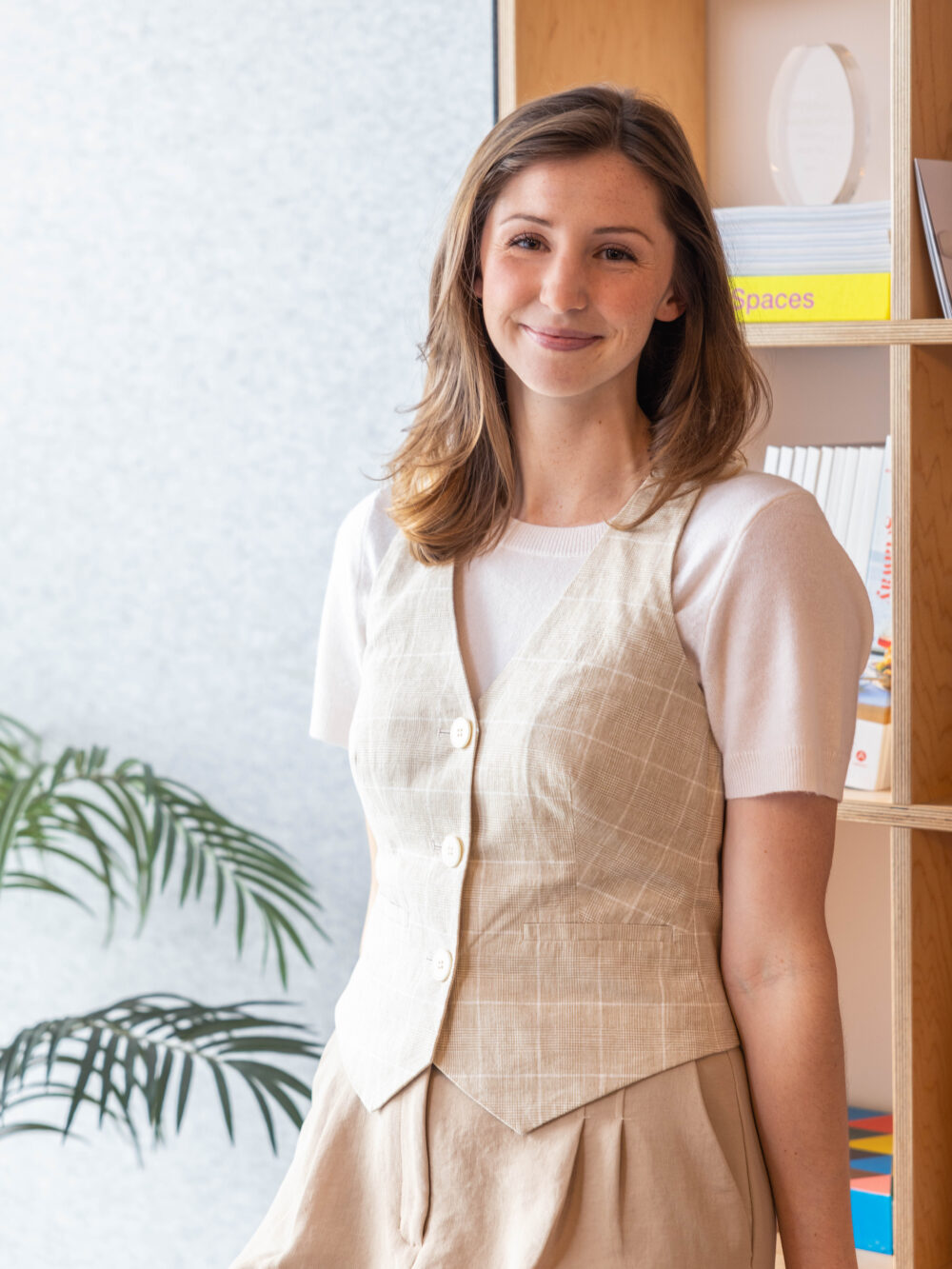
martina povolo
account coordinator
martina@paxsonfay.com
Martina joined the Paxson Fay team as an intern when she was a senior at the University of Washington. After graduating with a bachelor’s degree in Journalism and Public Interest Communications, Martina is now continuing with the team as a Communications Assistant. During her time at UW, Martina worked as the Special Sections Editor at the university’s newspapers where she won multiple awards for her front page spreads. Looking to blend her minors in real estate and environmental science with her focus in communications, Martina is passionate and excited to join the Paxson Fay team.
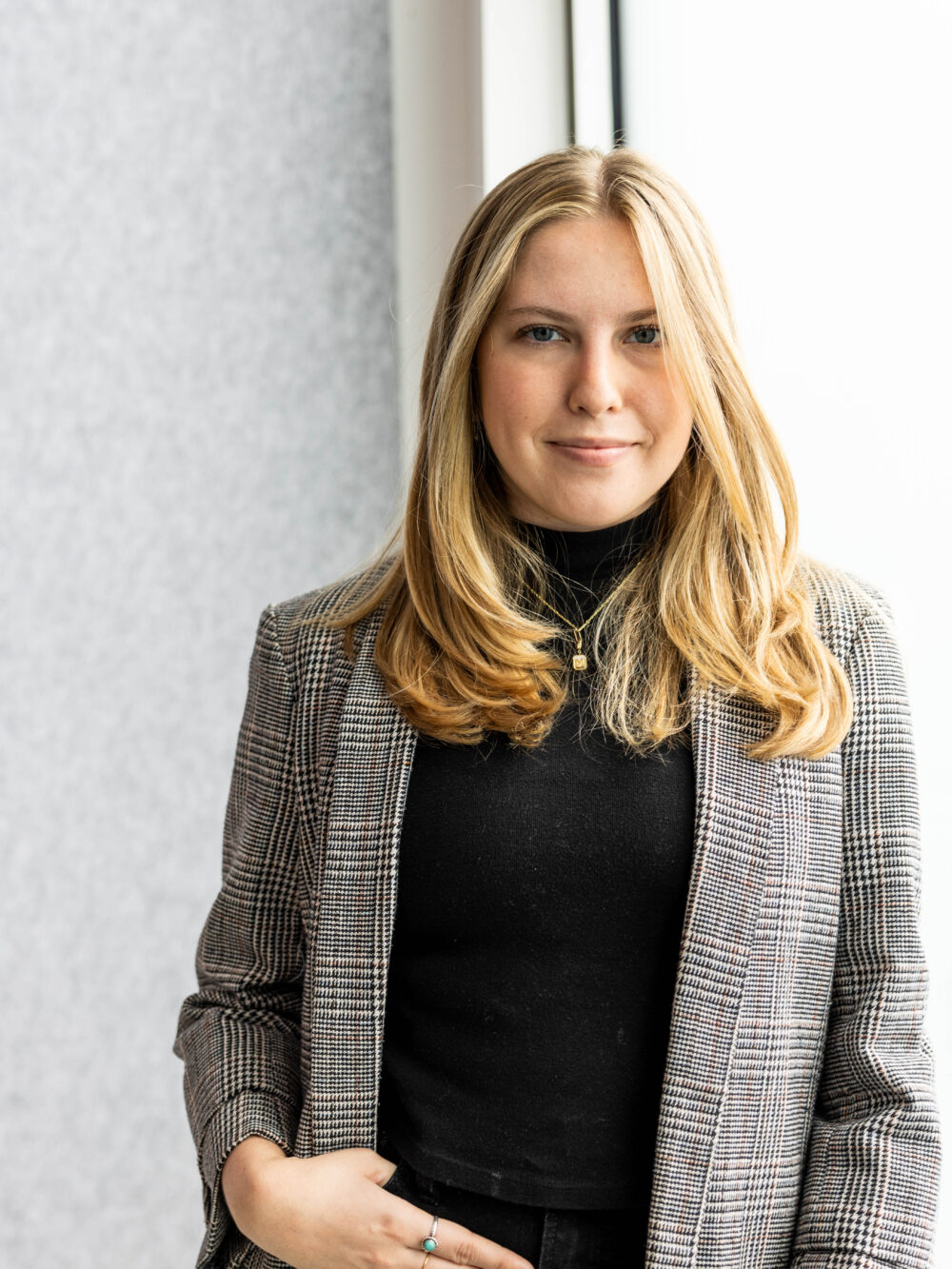
tara lyons
account coordinator
tara@paxsonfay.com
With roots in Napa and Denver, Tara ventured to the Pacific Northwest to pursue her academic journey at the University of Washington, where she graduated with a bachelor’s degree in Communication and Education. Tara's love for writing began when she delved into songwriting, building on her pre-existing passion for singing and playing the piano. Following her undergraduate years, she returned to Paxson Fay, where she had previously interned, transitioning into the role of Communications Assistant. With a keen interest in PR and social media, Tara seamlessly integrates her creative flair into the professional realm. Outside of work, you'll find Tara passionately supporting the Kraken, embodying her love for both storytelling and sports.
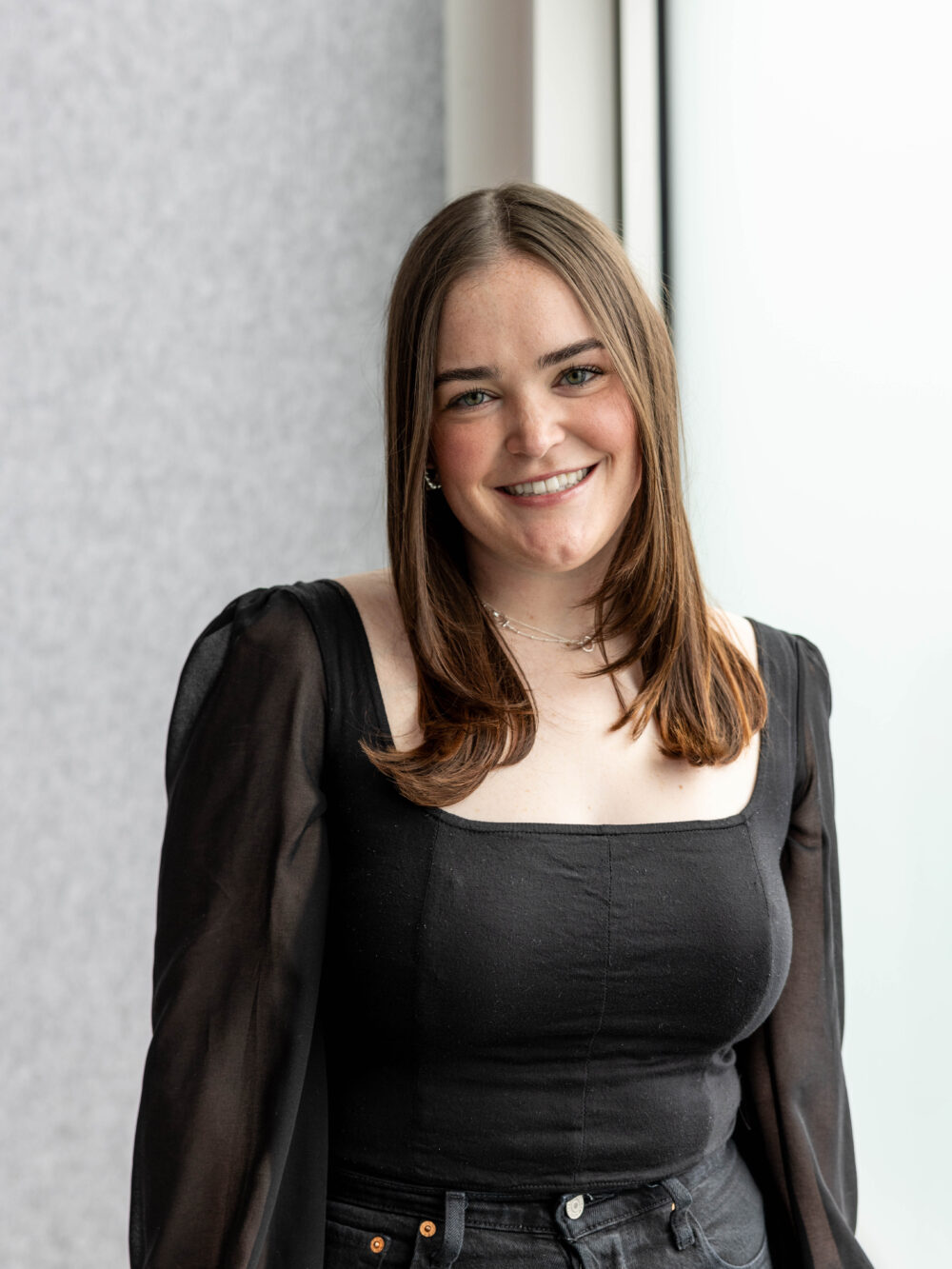
We are hiring for our internship program! We are looking for an intern with a passion for design to help manage key communication channels. Click here to read more.
Main content
what we do
We are a communications firm founded in our passion for good design. Our unique approach to marketing and public relations in the architecture and design community has elevated our clients work to the next level. We’re backed by a talented community of creatives. From copywriters to social media experts, we provide a complete package of customized services. We strive to create a personal experience with each client, integrating teams and tackling your biggest marketing and public relations challenges from a high level. Then we help execute those plans ensuring lots of reporting along the way, with lots of coffee breaks in between because we’re from Seattle and that’s what we do.
marketing
marketing strategy
brand strategy
project management
partnerships acquisition and management
e-mail blasts
public relations
media strategy
content production
media communications and outreach
awards: strategy, content development and submissions
social
platform strategy and management
content production
targeted campaigns
results + reporting
advertising
advertising strategy
budget strategy + negotiation
calendar management
creative coordination
content
storytelling
copywriting
website and e-mail marketing
video: sourcing, storyboarding and scheduling
photography acquisition + curation
events
event management
sponsorships + partnerships
tradeshow coordination
press tours
Main content
clients
Here is a little taste of who we love to work with and what we love to do.







