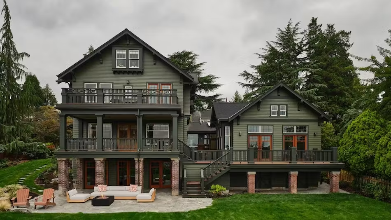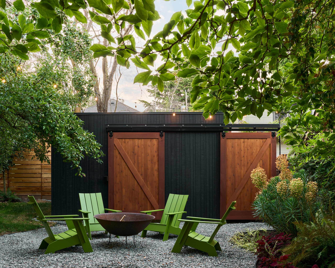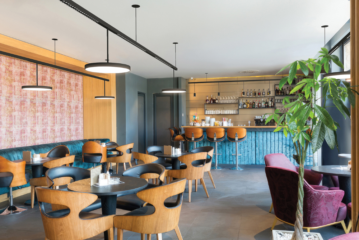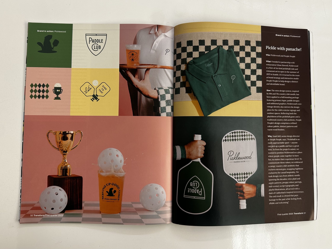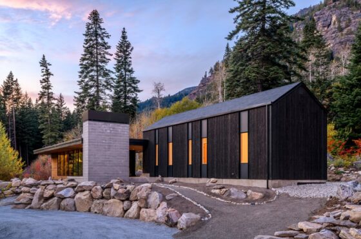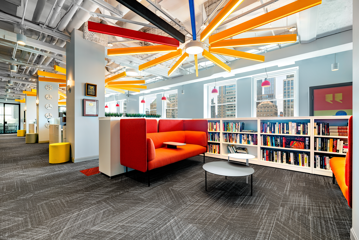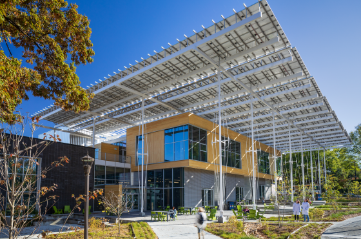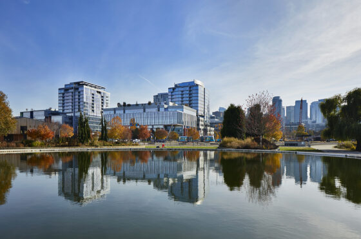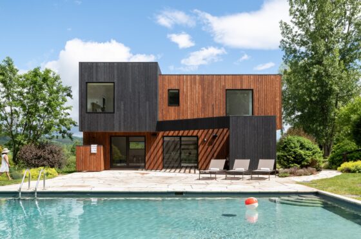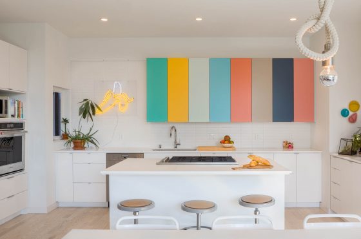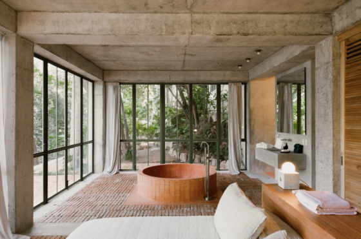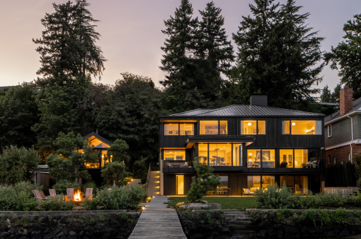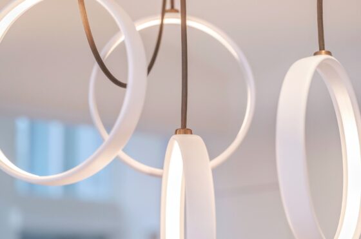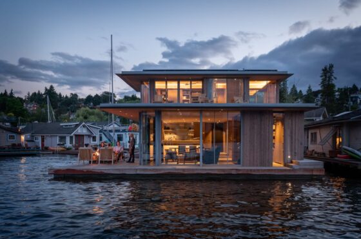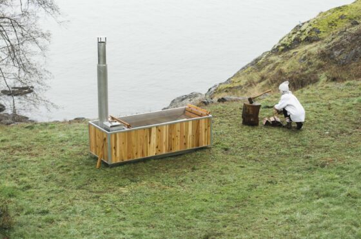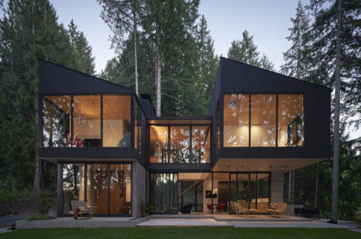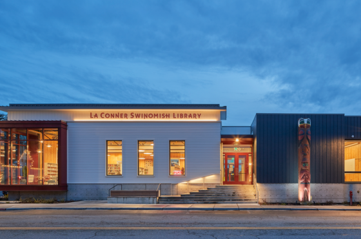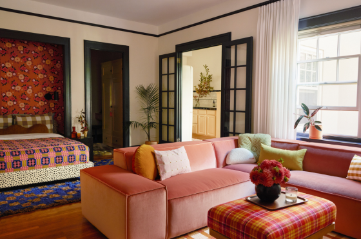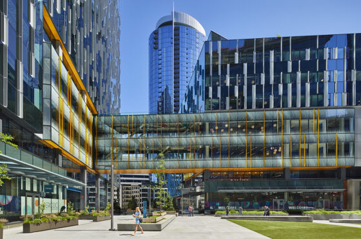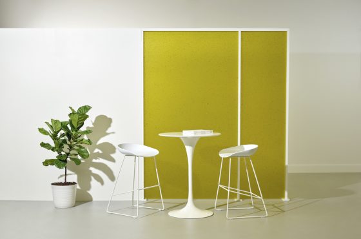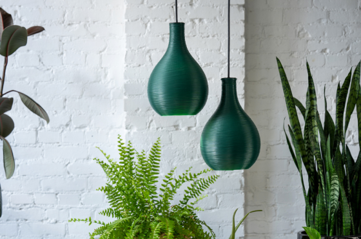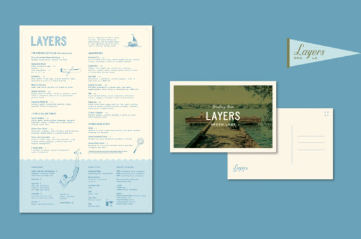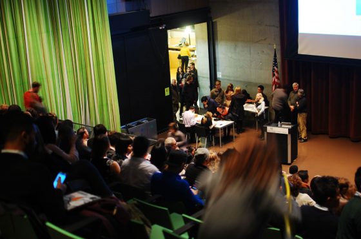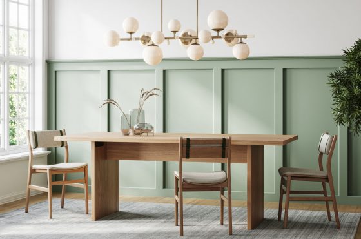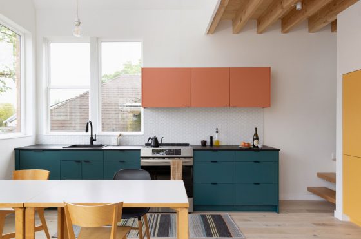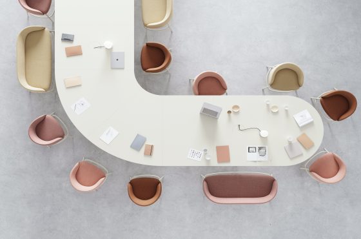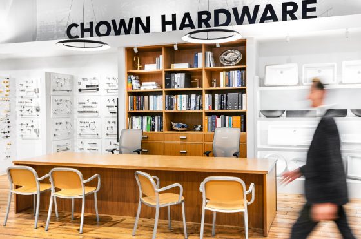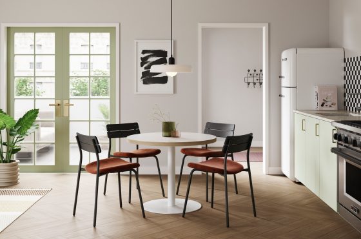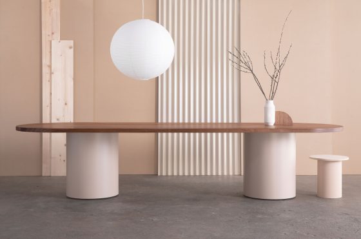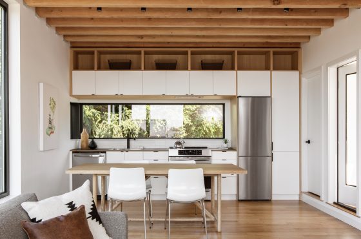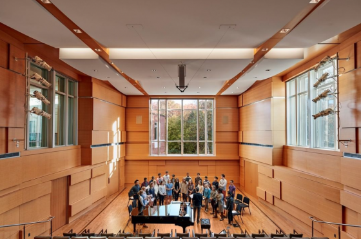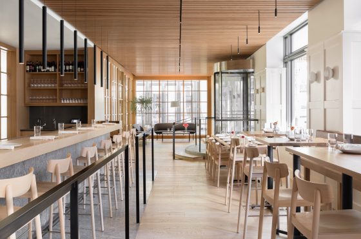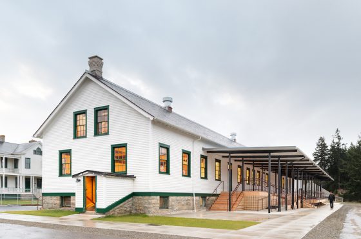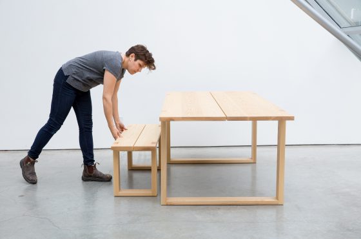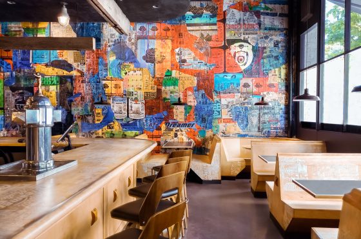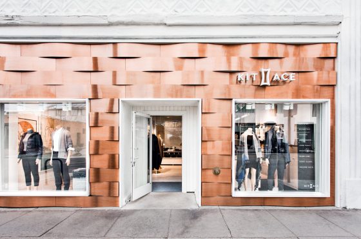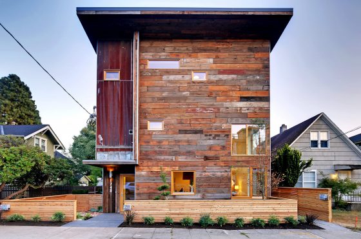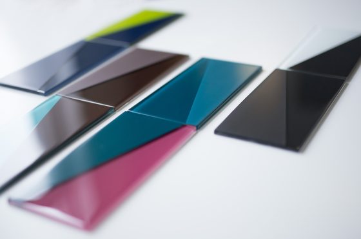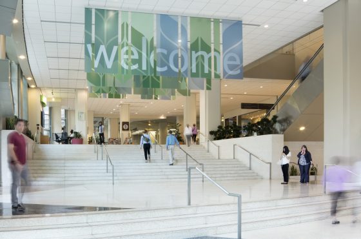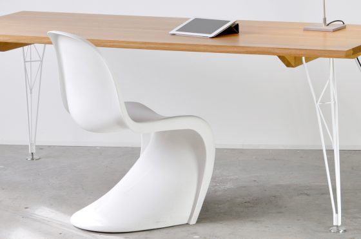Paxson Fay is a full-service marketing and public relations firm specializing in the architecture, design, and arts industries.
Paxson Fay
4770 Ohio Ave S
Ste B
Seattle, WA 98134
info@paxsonfay.com
SHED Architecture’s Lark House in Dwell
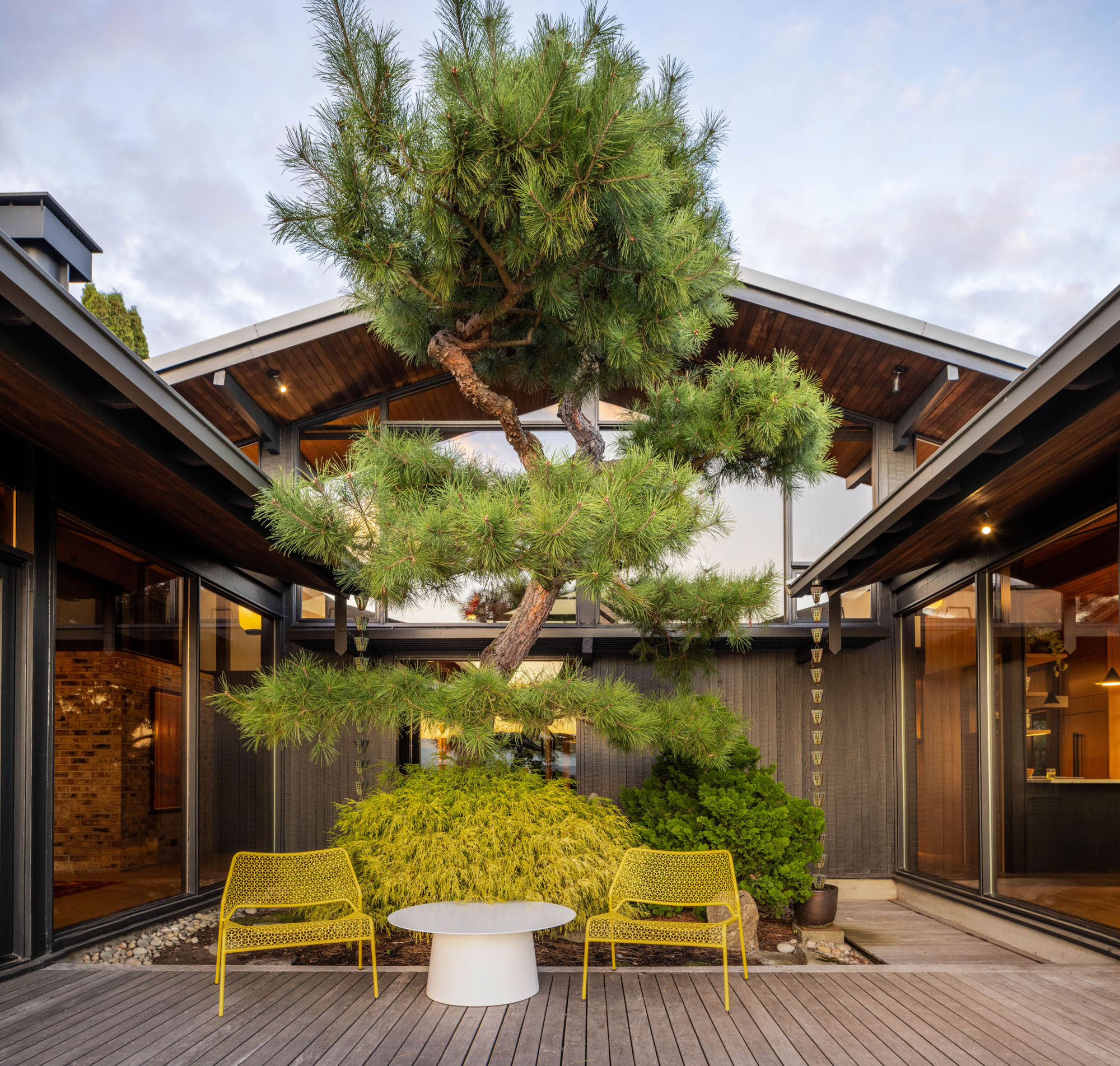
Before & After: After 70 Years, a Seattle Midcentury Finally Reaches Its Full Potential
Most of the time, architects renovate a house the way their clients want. Sometimes, they design it the way they want. But in the case of this midcentury gem in West Seattle—owned by Kirsten Adams and Paul Midgen—the home itself guided the way.
“The house had a bunch of stuff it just wanted to be,” says Kirsten. “The living room wanted to be low. The space wanted to be warm.”
Before: Kitchen
It’s not surprising, really, that the house was so confident and assertive. It was designed in 1958 by celebrated West Coast Modern architect Al Bumgardner, and with age comes a certain understanding of oneself. And with the help of Seattle’s SHED Architecture and Design, the family helped this special house make its ambitions a reality.
After: Kitchen
But first—some background. Paul and Kirsten were living in Amsterdam with their daughter, Lark, hot off the tail of remodeling their 19th-century canal house, when a job opportunity in Seattle beckoned. Unfortunately, leaving the perfect home made finding a new one in their familiar East Seattle neighborhood a bit of a challenge. “Everything was just kind of meh,” says Paul.
They moved into one place that didn’t feel right, and then another that was too small. It wasn’t until Paul was across town in West Seattle for a veterinary appointment that he realized they’d perhaps been too narrow in their scope. “I hadn’t been in this part of the city before, but I drove past a house with a for sale sign that had this amazing garden and a wrought iron gate… so I started stalking it on Zillow,” he says. While it started out of their price range, eventually, that number dipped, and Paul and Kirsten jumped.
Before: Family Room
The house was a West Coast midcentury-modern dream, thanks to Bumgardner’s penchant for wood, glass, and nature-framing windows. “The views sucked you in,” says Kirsten. It was love at first sight—but a closer look at the 70-year-old home revealed that it needed a little TLC, despite a 2005 renovation.
After: Family Room
The finishes were dated (hello, pink granite countertops), the bathtubs low, the walk-in closet awkwardly positioned—but the family didn’t want to destroy the character of the home. “This is not something you come and bulldoze. The question is, how do you bring it forward 70 odd years, but still leave it recognizably his work?” says Paul. “The bones were solid, but the clothes needed an update.”
Before: Bedroom
After: Bedroom
The SHED team—led by design principal Thomas Schaer and project designer and manager Kyle Keirsey—got to work. Part of the firm’s challenge was to distinguish the remodel from the original architecture, so that they could strip everything back to its original intent and revamp the home as Bumgardner might have if he were alive today.
Before: Hallway
After: Hallway
The home’s midcentury heart still beats loud and strong after the revamp, with many elements preserved—oversized windows, light-reflecting mirrors, ample woods. But the programming is pure 2024, with an open kitchen, extensive storage, and decor and furnishings that speak to the family’s passions. Paul and Kirsten have lived all over the world, and they share what Schaer calls “curated and eccentric tastes.”
Before: Living Room
After: Living Room
This painting was in the first design presentation SHED prepared for Paul and Kirsten—a placeholder in Keirsey’s mockups. The couple loved Siems’s work so much that they went out and commissioned a real one. The woman in the painting is covered in tattoos, and each of those tattoos represent an important moment in Paul and Kirsten’s life. “It turned out to be as integral to the architecture as anything,” says Keirsey.
SHED installed a glass front door to create a “wow” moment right upon arrival—walk up to the entry courtyard, and before you’ve even passed the threshold, you’ve already been hit by the views of the Puget Sound. “It’s a vignette that pulls you in,” says Keirsey.
Before: Powder Room
After: Powder Room
The design team also shifted the layout of the home to stop the kitchen wall from blocking those key sight lines and reposition the space as the fulcrum of the home. Paul’s a passionate cook, and Kirsten and Lark can often be found sitting at the counter working or chatting while Paul is cooking. A breakfast nook bridges the kitchen and the more formal dining room.
Before: Exterior
After: Exterior
The master closet captured space from an open hallway, creating an unusual (but elevated) passageway into the primary suite. SHED invested in some higher quality casework here. “It’s something you pass through all the time,” says Schaer. “We wanted to make it as difficult as possible to leave a pile of junk in this room.”
The firm also added a small niche lined with luxe wallpaper to the front hallway, and converted two cramped bathrooms with low tubs into one spacious but compartmentalized room. Thanks to sliding doors, someone can now take a bath privately while the rest of the space functions as a powder room.
Before: Bathroom
After: Bathroom
Before: Staircase
SHED wove in materials from the 1958 design to blur the areas where the interventions begin. Mirrored panels are a common tool of midcentury modern design, and SHED happily played with the convention. An original skylight illuminates the hallway and the bathroom, while new, simply framed mirror panels bounce light around the home.
After: Staircase
Before: Lark’s Room
The same cedar siding that wraps the exterior lines the interior walls in many places, flowing easily from indoors to outdoors. “The house feels like it belongs here,” says Paul.
After: Dining Room
It’s a home that is designed to be lived in, truly. “One of the things we asked for was to understand for the house to look beautiful even when I threw mail on the counter,” explains Kirsten. “Paul hates to have stuff everywhere, but our house has to be lived in. We can’t live in a magazine spread.” Keirsey obliged, sending a rendering with mugs in the sink and the detritus of everyday living spread around.
After: Loft
“There was crap everywhere,” laughs Paul. “But it still looked good with stuff.” To be a functional, inspiring space designed to accommodate everyday life… isn’t that what every house wants?
More Before & After stories:
A Couple Fix Up an Heirloom Cottage in the Town Where They First Met
A Couple Crack Open a Cramped Brick House on a Washington Oyster Farm
A Kandinsky Print Inspires a Seattle Rambler’s Radiant Remodel
Project Credits:
Architect of Record : SHED Architecture & Design / @shedarchitecture
Interior Design: SHED Architecture & Design
Contractor: Ambrose Construction / @ambrose_construction
Structural Engineer: Todd Perbix
Lighting Consultation: Mr. Studio / @mr.studio.designs
Cabinetry: Northwest Custom Interiors / @northwestcustominteriors
General Illumination: ERW Lighting / @erwlightingcontrols
Automation Consultation: Essen Technologies
Living Room Art: Anne Siems / @anne_siems_art
Plumbing Fixtures: Chown Hardware / @chownhardware
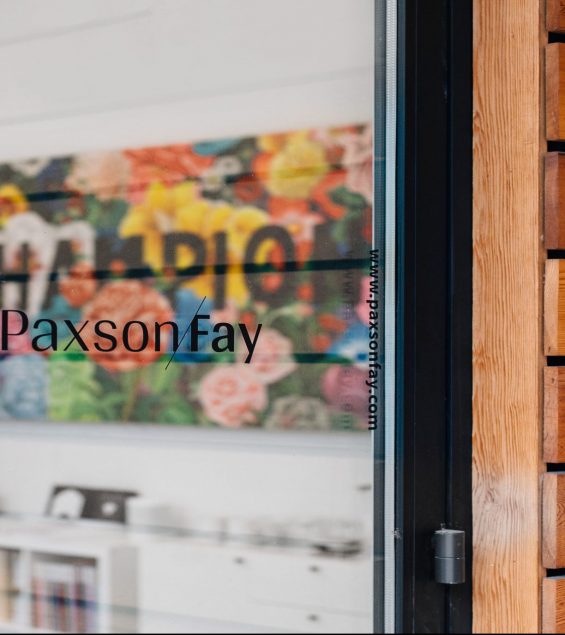
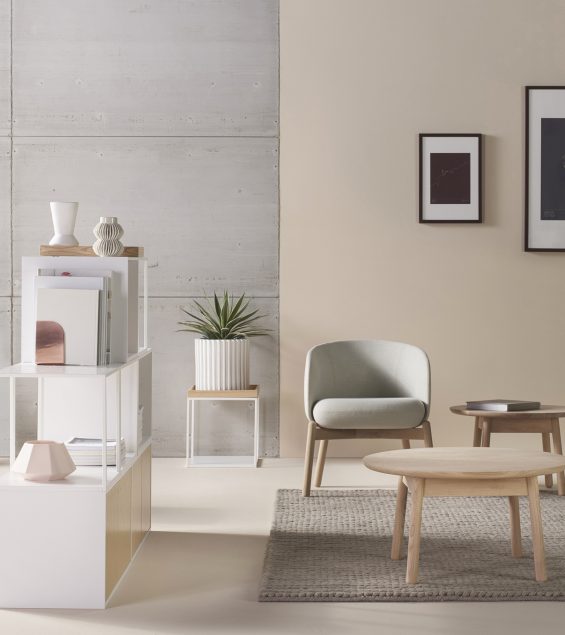
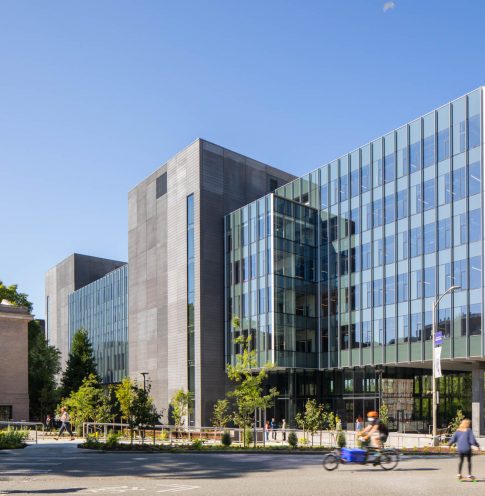
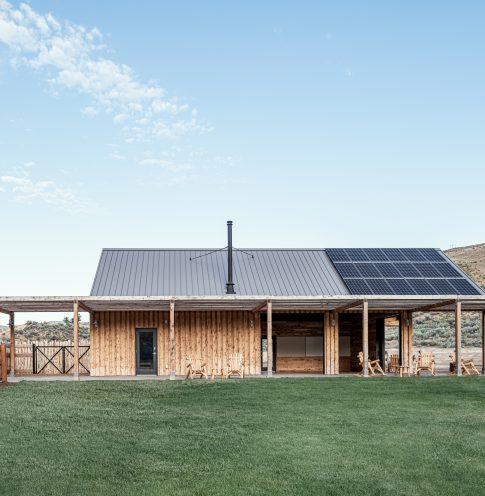
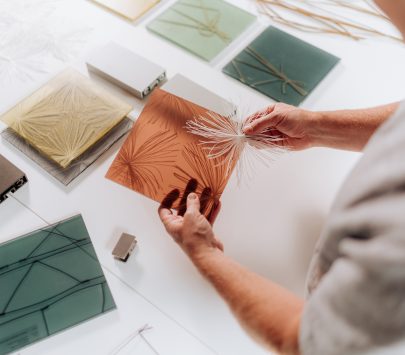
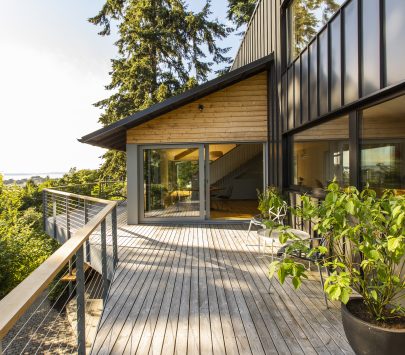
Clients in the News
Main content
meet the team
We’re inspired by diverse design perspectives, innovation, technology, art, and the world around us. We live for the chance to create and disperse powerful, genuine messages that resonate.

tessa franchini
principal
tessa@paxsonfay.com
Tessa graduated from Fordham University in New York with a dual bachelor's degree in Communications and Political Science. During her time at Fordham, she worked for an interior designer and at NBC News where she developed her love for both design and communications. After graduating, Tessa managed marketing at 3form, a pioneer in the sustainable building products industry. During her tenure, 3form was repeatedly named one of the most recognized manufacturers in the design industry among architects and designers, and the company won multiple awards for its innovative product launches. After 3form, Tessa consulted on marketing efforts with leading product manufacturers in architecture and design before starting Paxson Fay with Amy.
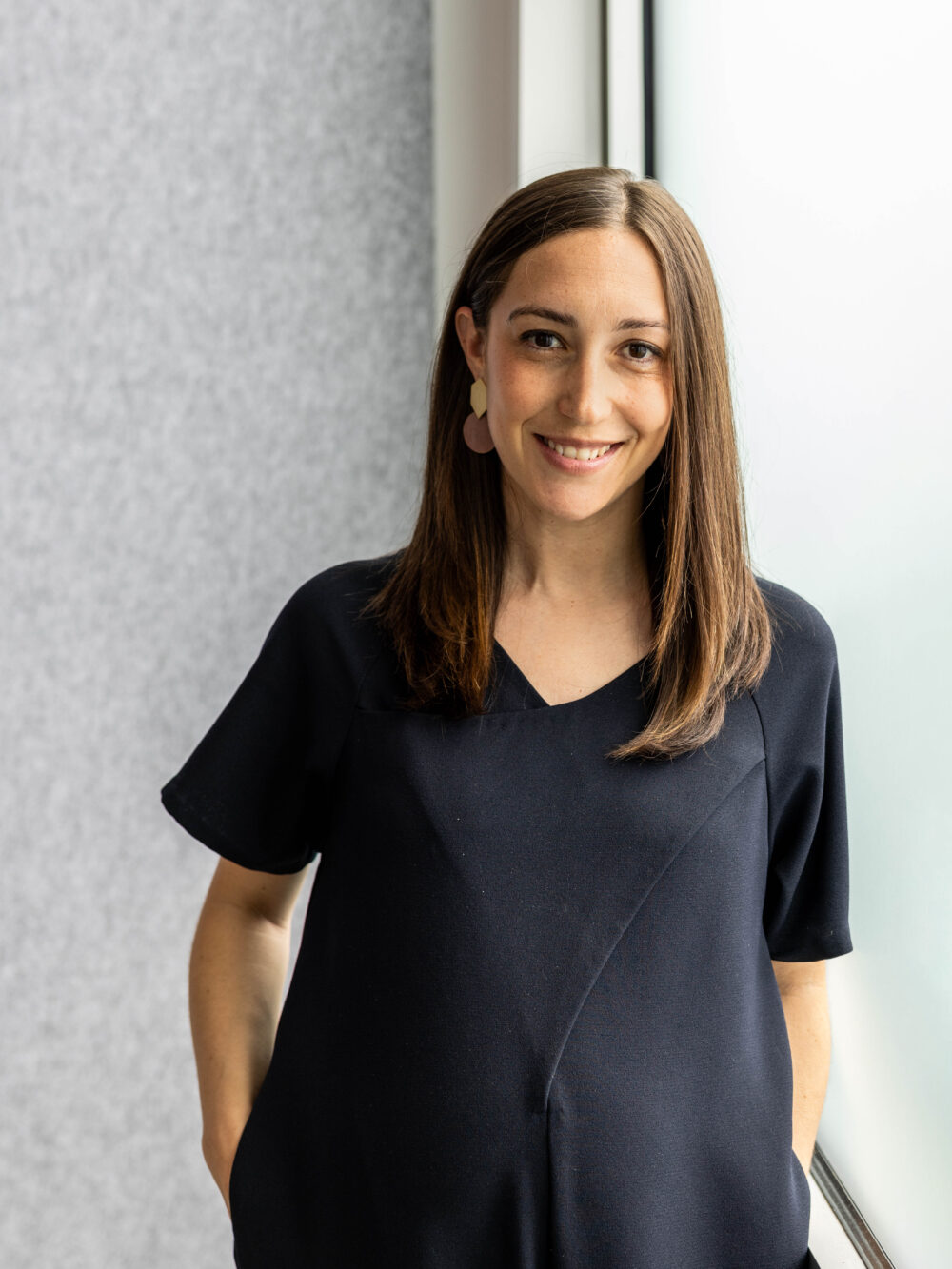
amy golden
principal
amy@paxsonfay.com
Originally from Seattle, Amy left her home in the Pacific Northwest to attend Fordham University, fulfilling her dream of living in New York City. After graduating with a BS in business administration, specializing in marketing and minoring in economics, Amy began her career in advertising sales at CNN and the Hallmark Channel in New York and LA. However, Amy’s love of writing, design, and connection with people ultimately led her to PR. While finishing her MBA back home at Seattle University, in 2015, Amy cofounded Paxson Fay with her friend and business partner, Tessa, driven by a shared vision to build a PR agency that reflected their values and passions. At Paxson Fay, Amy thrives in media relations and pitch development, enjoying the process of diving deep into each client’s story to craft compelling narratives that resonate with editors and journalists. Amy has a particular passion for architecture-focused projects, and securing SHED’s feature in The New York Times was an especially rewarding moment, as they were her first client. Another major career milestone was helping build out Paxson Fay’s talented team, fostering an environment where young professionals can grow their skills and pursue their passions. Outside of work, Amy loves spending time with her family, chasing after her two little boys, exploring Seattle’s restaurant scene, traveling with friends, and reading.
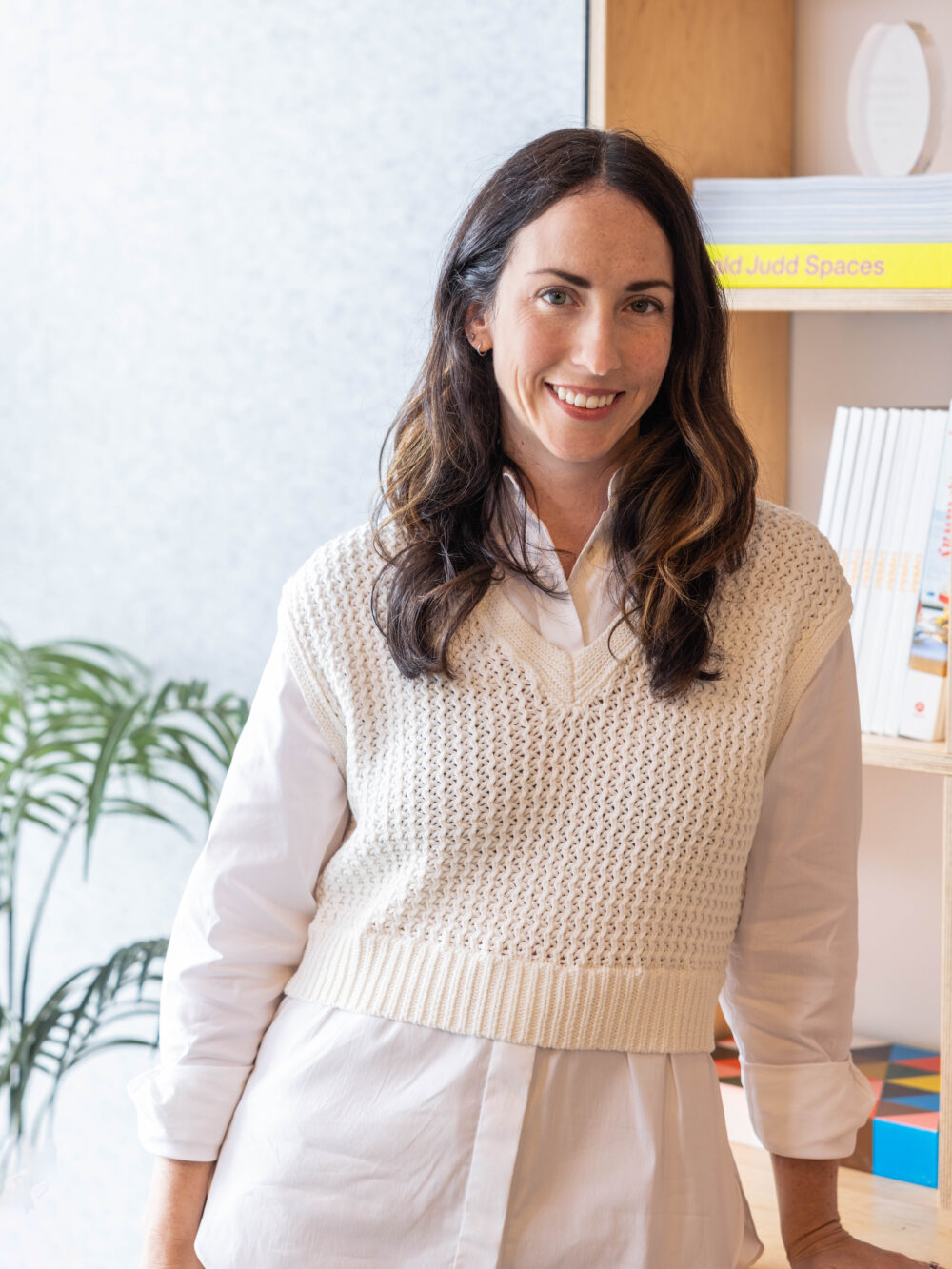
colby wood
senior account executive
colby@paxsonfay.com
After graduating from Fordham University in New York City with a major in Communications and Media Studies and a handful of marketing and PR internships, Colby moved to Boston to manage marketing for a small, women-owned, creative consulting agency. While in that role, Colby managed public relations and marketing efforts for some of Boston's most prominent events and public art initiatives, including the Boston Pickle Fair and The Bulfinch Crossing Projections in downtown Boston. Colby gained experience crafting brand stories and identities through social media marketing and creative copywriting, seen through the successful launch of a premier Massachusetts adult-use dispensary and the revamp of her agency's own website. After two years, Colby decided it was time to figure out what the West Coast was all about. Looking to blend her marketing experience with her passion for design and architecture, Colby found Paxson Fay, where she focuses on social media strategy and management and public relations.
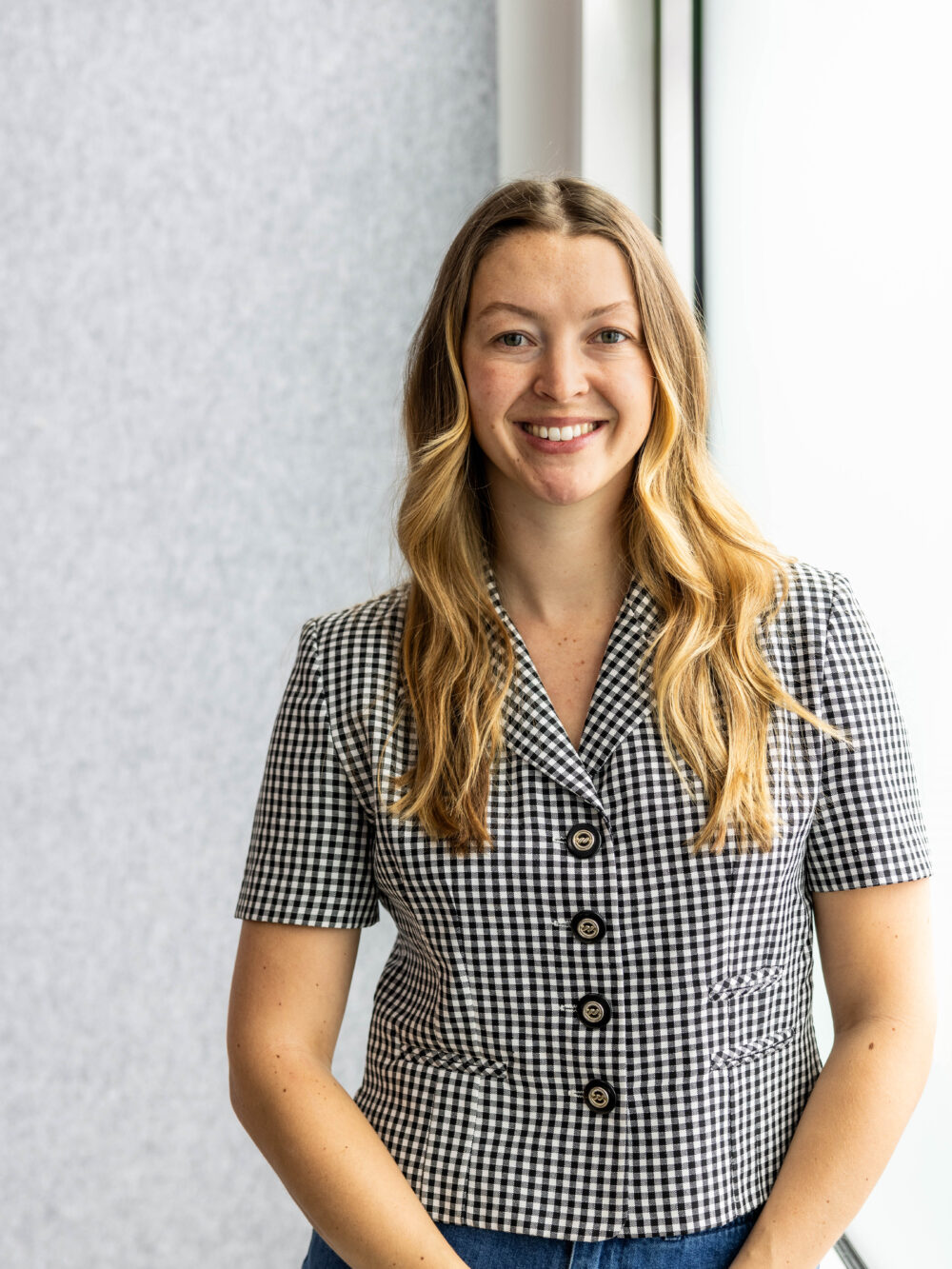
paige childs
account executive
paige@paxsonfay.com
As a child, Paige wanted to be an architect; but after falling in love with storytelling, the power of words, and yes, the show West Wing, she decided to pursue journalism at The George Washington University in the nation’s capital. Following graduation, Paige crafted communications for the beauty and banking industries. Craving space for creativity, she joined the small team that would reopen the congressionally designated National Children’s Museum. There, she played an integral role in establishing the museum’s brand, bringing it to life across digital channels, including social media, email, and advertising. After nearly eight years in DC, she decided it was time for a change of scenery. Having grown fond of the title Washingtonian, she made the cross-country move to Washington State. She landed in Seattle at Paxson Fay, where in true full circle fashion she is the architect of social media and public relations strategies for our architecture and design clients.
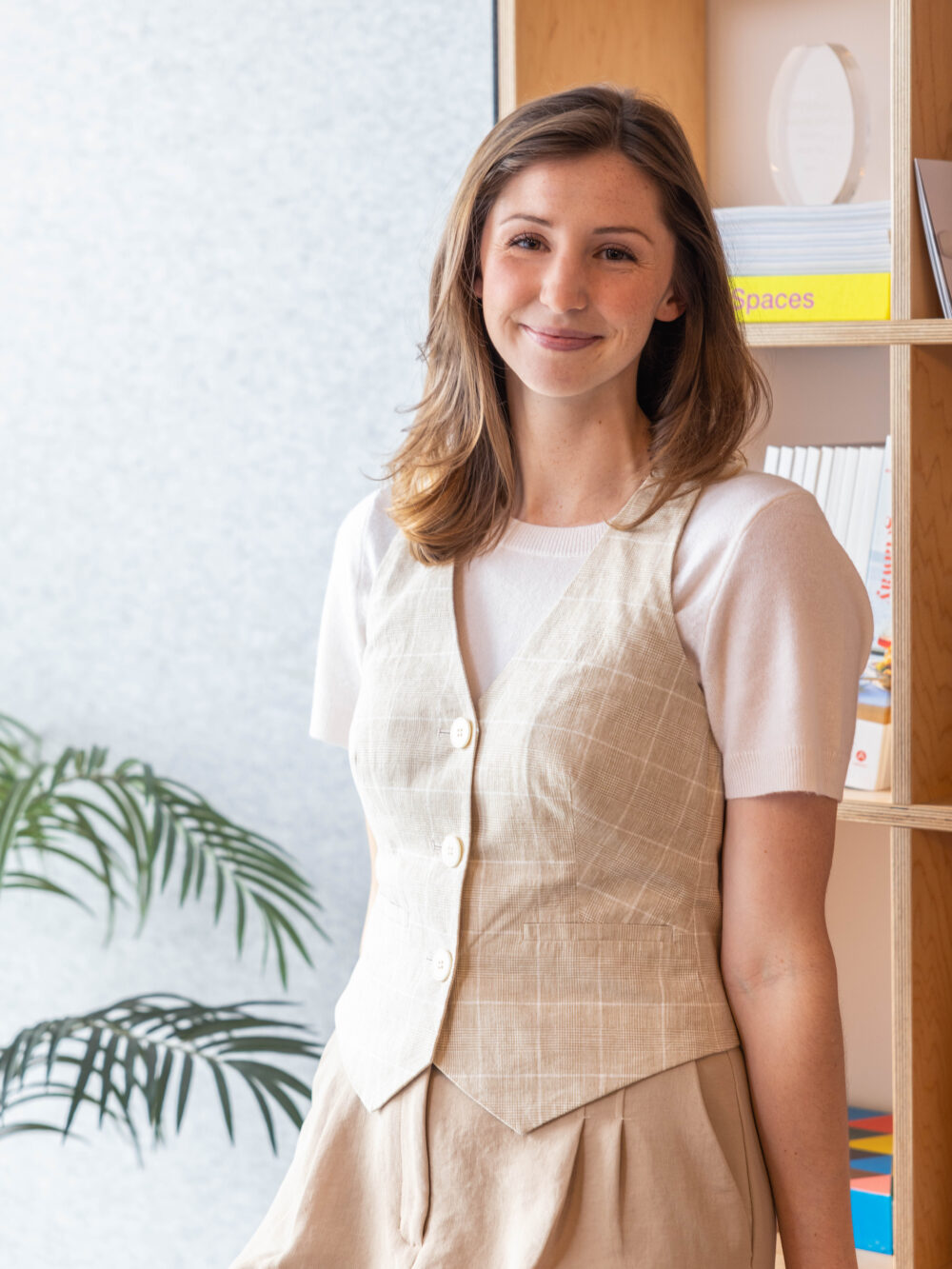
martina povolo
account coordinator
martina@paxsonfay.com
Martina joined the Paxson Fay team as an intern when she was a senior at the University of Washington. After graduating with a bachelor’s degree in Journalism and Public Interest Communications, Martina is now continuing with the team as a Communications Assistant. During her time at UW, Martina worked as the Special Sections Editor at the university’s newspapers where she won multiple awards for her front page spreads. Looking to blend her minors in real estate and environmental science with her focus in communications, Martina is passionate and excited to join the Paxson Fay team.
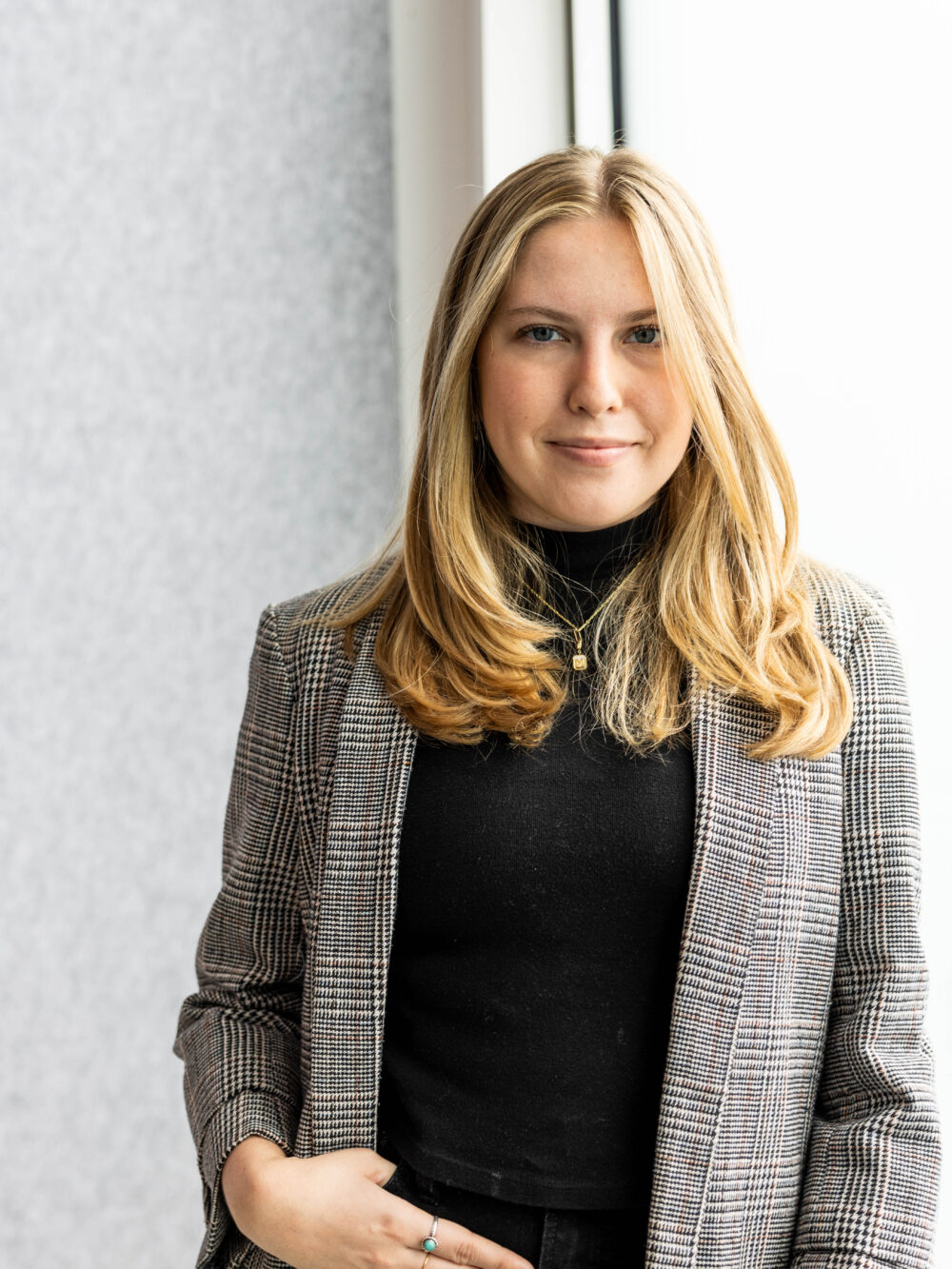
tara lyons
account coordinator
tara@paxsonfay.com
With roots in Napa and Denver, Tara ventured to the Pacific Northwest to pursue her academic journey at the University of Washington, where she graduated with a bachelor’s degree in Communication and Education. Tara's love for writing began when she delved into songwriting, building on her pre-existing passion for singing and playing the piano. Following her undergraduate years, she returned to Paxson Fay, where she had previously interned, transitioning into the role of Communications Assistant. With a keen interest in PR and social media, Tara seamlessly integrates her creative flair into the professional realm. Outside of work, you'll find Tara passionately supporting the Kraken, embodying her love for both storytelling and sports.
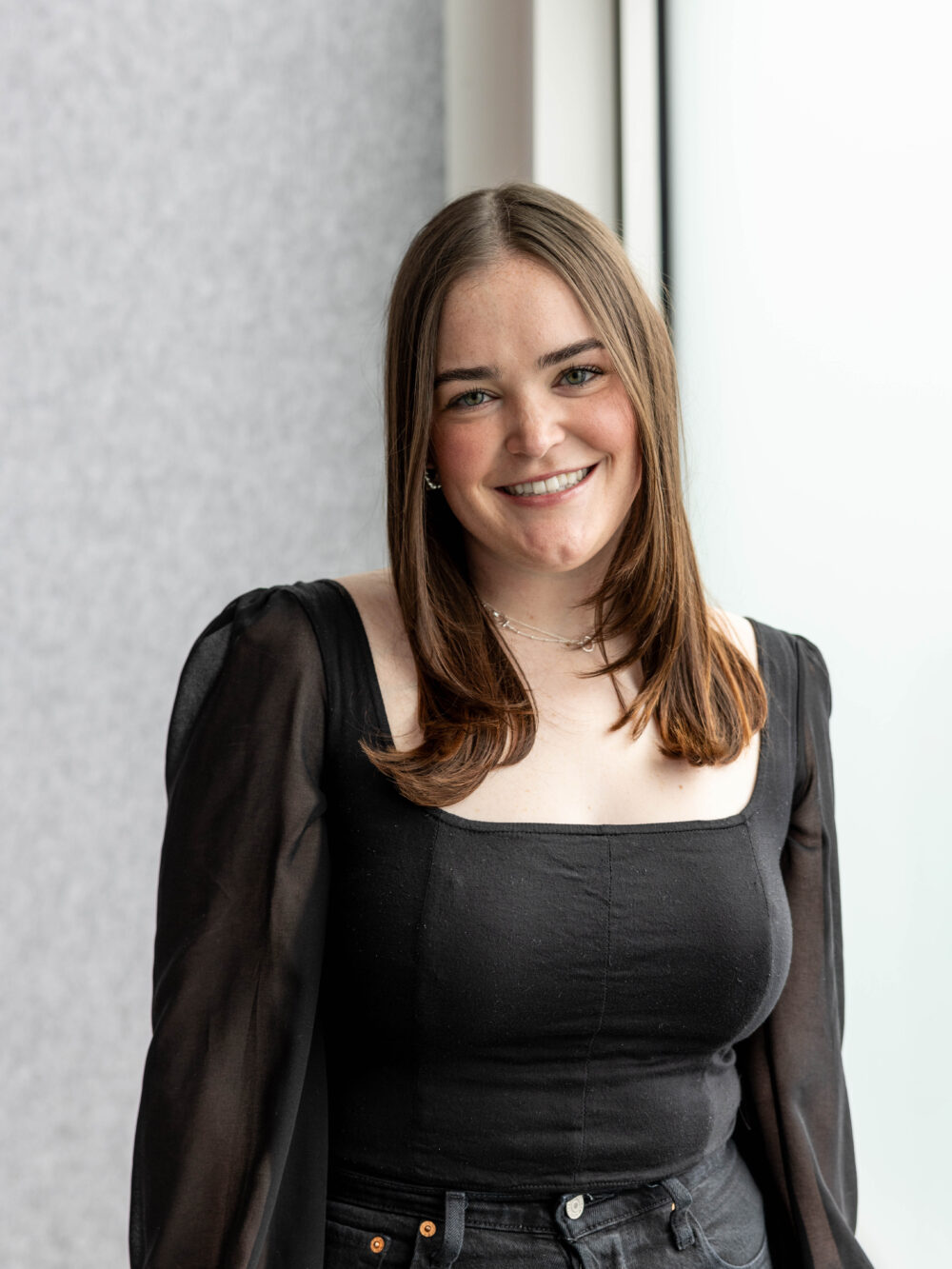
We are hiring for our internship program! We are looking for an intern with a passion for design to help manage key communication channels. Click here to read more.
Main content
what we do
We are a communications firm founded in our passion for good design. Our unique approach to marketing and public relations in the architecture and design community has elevated our clients work to the next level. We’re backed by a talented community of creatives. From copywriters to social media experts, we provide a complete package of customized services. We strive to create a personal experience with each client, integrating teams and tackling your biggest marketing and public relations challenges from a high level. Then we help execute those plans ensuring lots of reporting along the way, with lots of coffee breaks in between because we’re from Seattle and that’s what we do.
marketing
marketing strategy
brand strategy
project management
partnerships acquisition and management
e-mail blasts
public relations
media strategy
content production
media communications and outreach
awards: strategy, content development and submissions
social
platform strategy and management
content production
targeted campaigns
results + reporting
advertising
advertising strategy
budget strategy + negotiation
calendar management
creative coordination
content
storytelling
copywriting
website and e-mail marketing
video: sourcing, storyboarding and scheduling
photography acquisition + curation
events
event management
sponsorships + partnerships
tradeshow coordination
press tours
Main content
clients
Here is a little taste of who we love to work with and what we love to do.


































