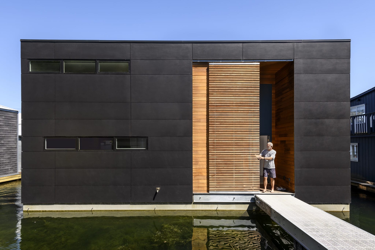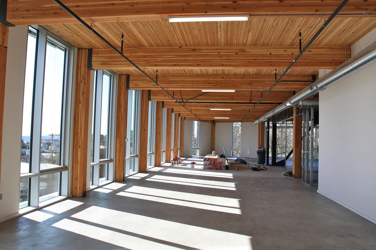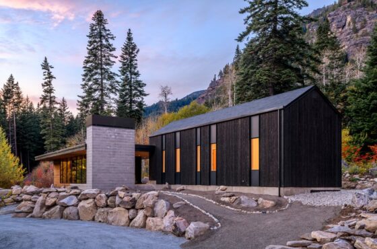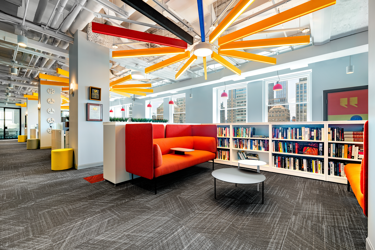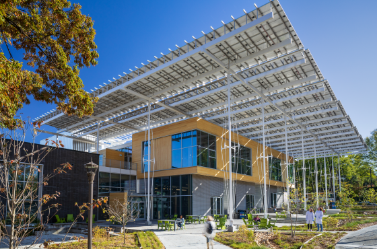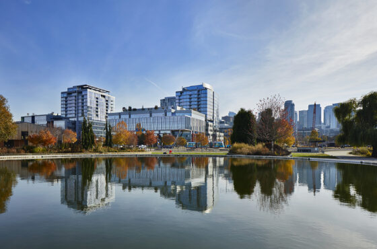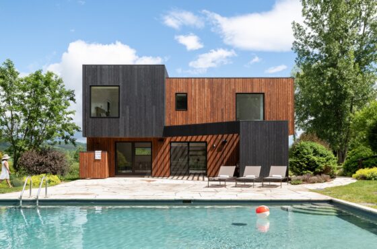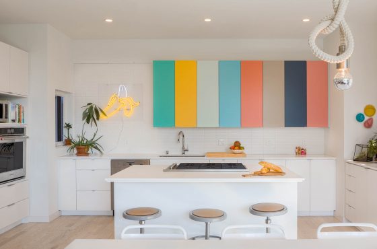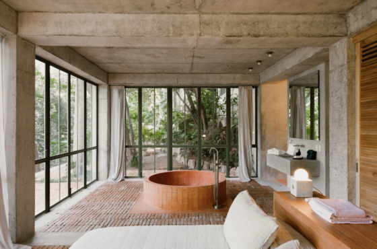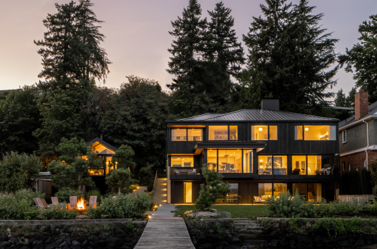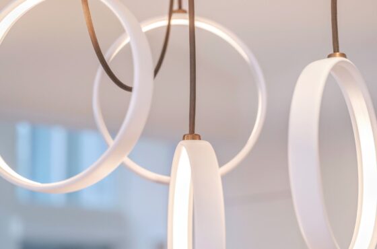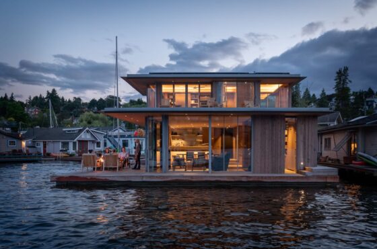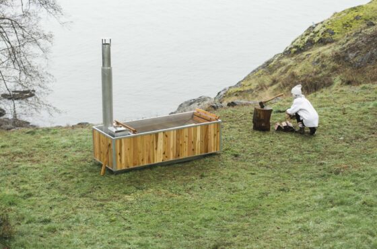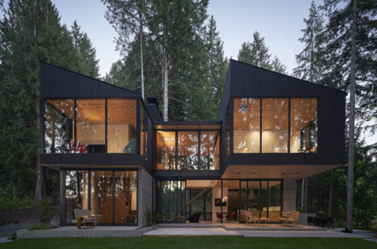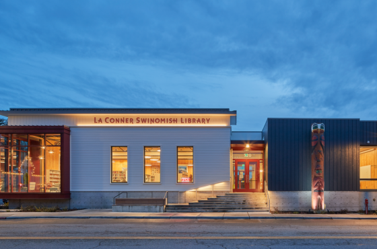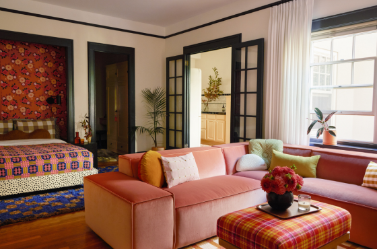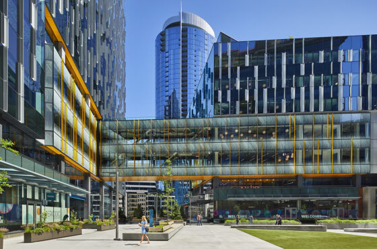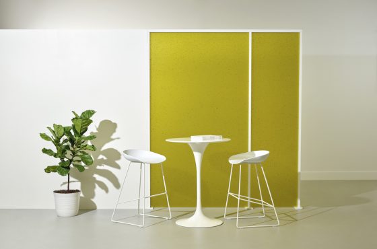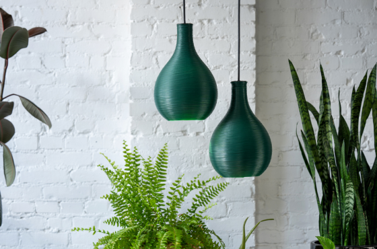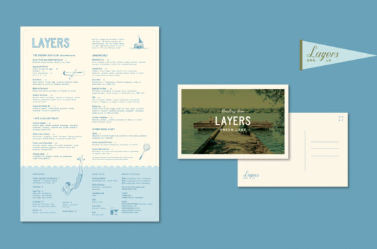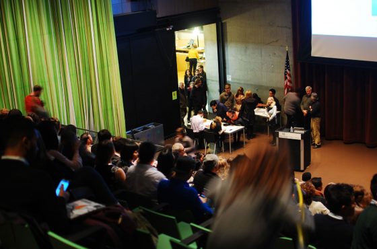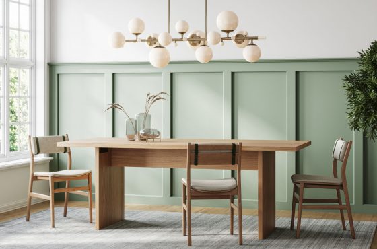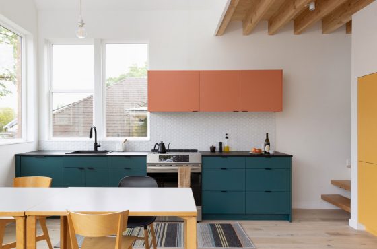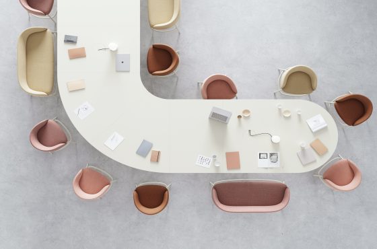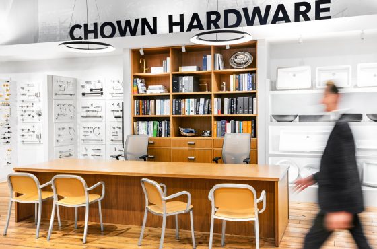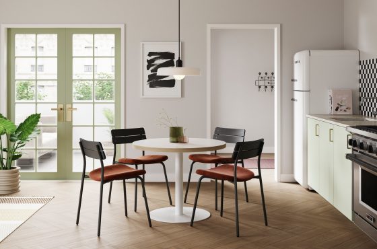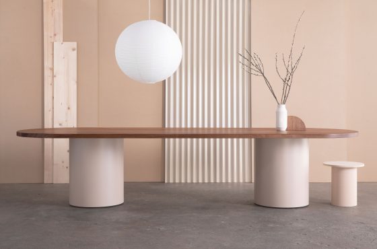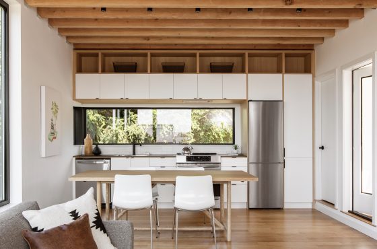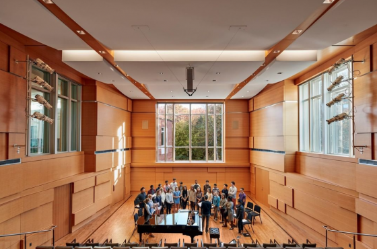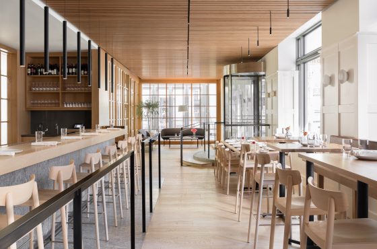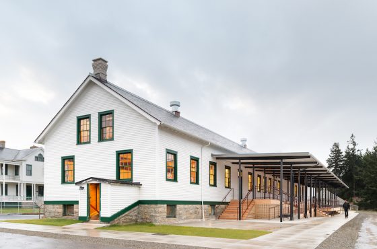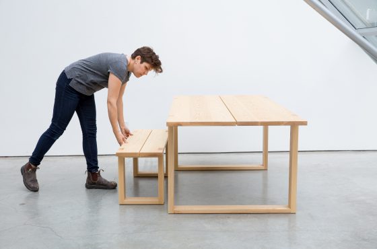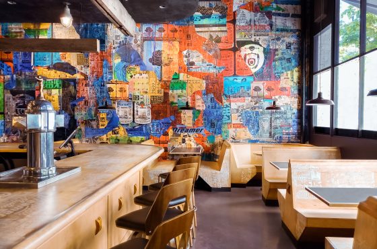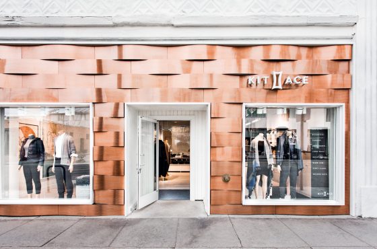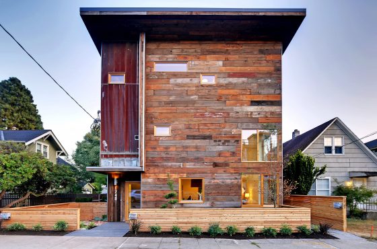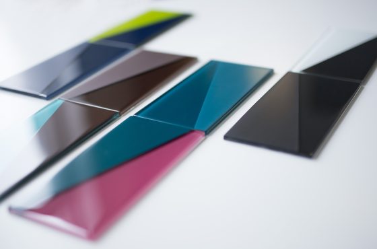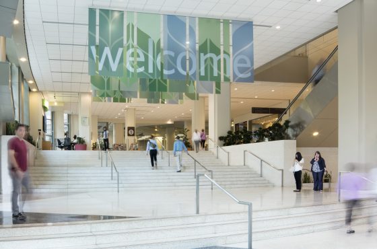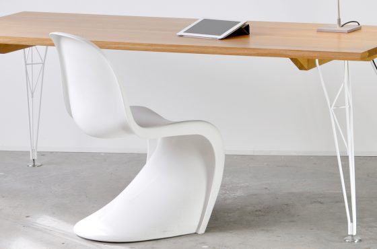Paxson Fay is a full-service marketing and public relations firm specializing in the architecture, design, and arts industries.
Paxson Fay
4770 Ohio Ave S
Ste B
Seattle, WA 98134
info@paxsonfay.com
SHED Architecture on Sunset Magazine
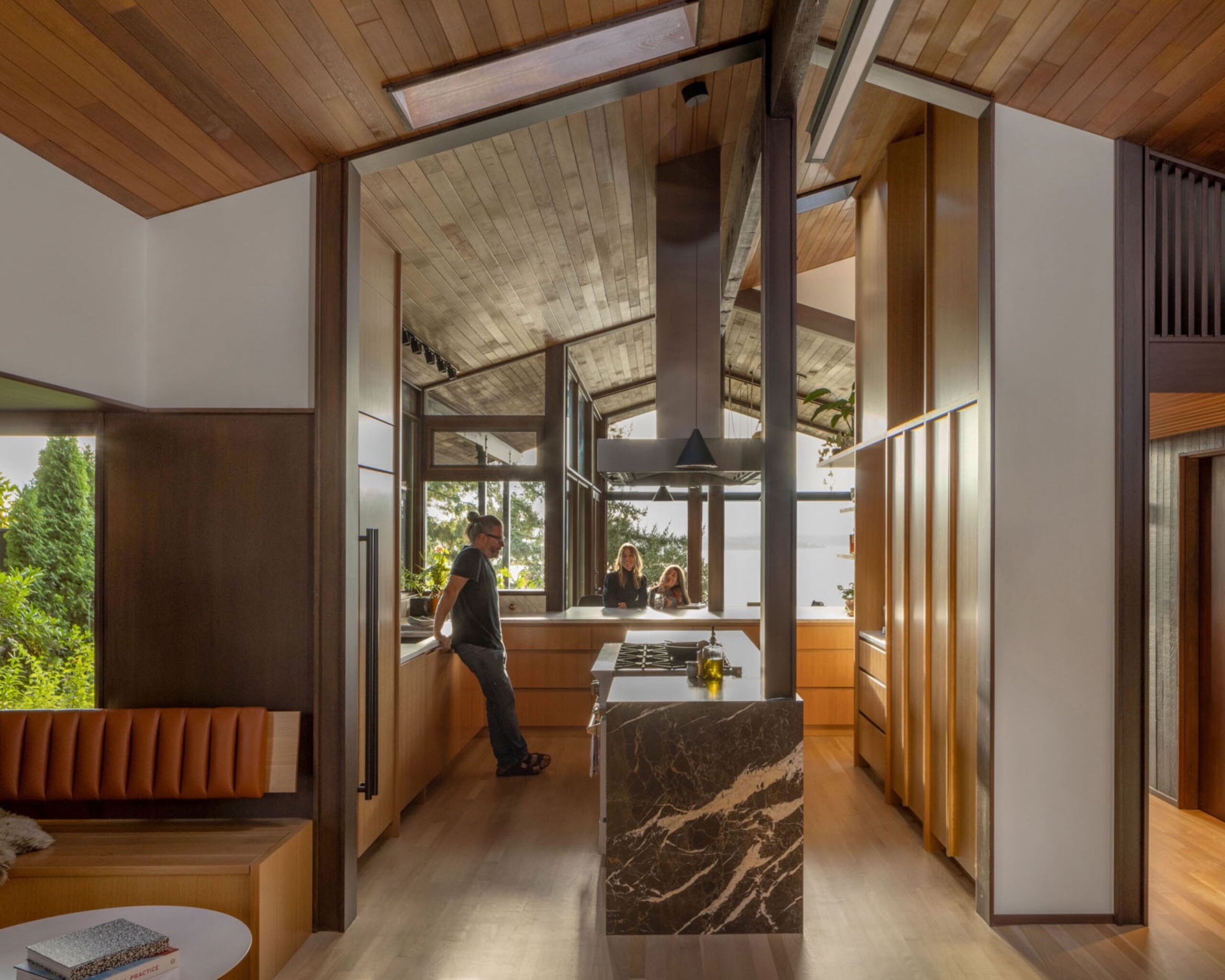
This 1958 Mid-Century Home Designed by a Famous Seattle Architect Was Revitalized and Restored
Much of the home’s original character remains.
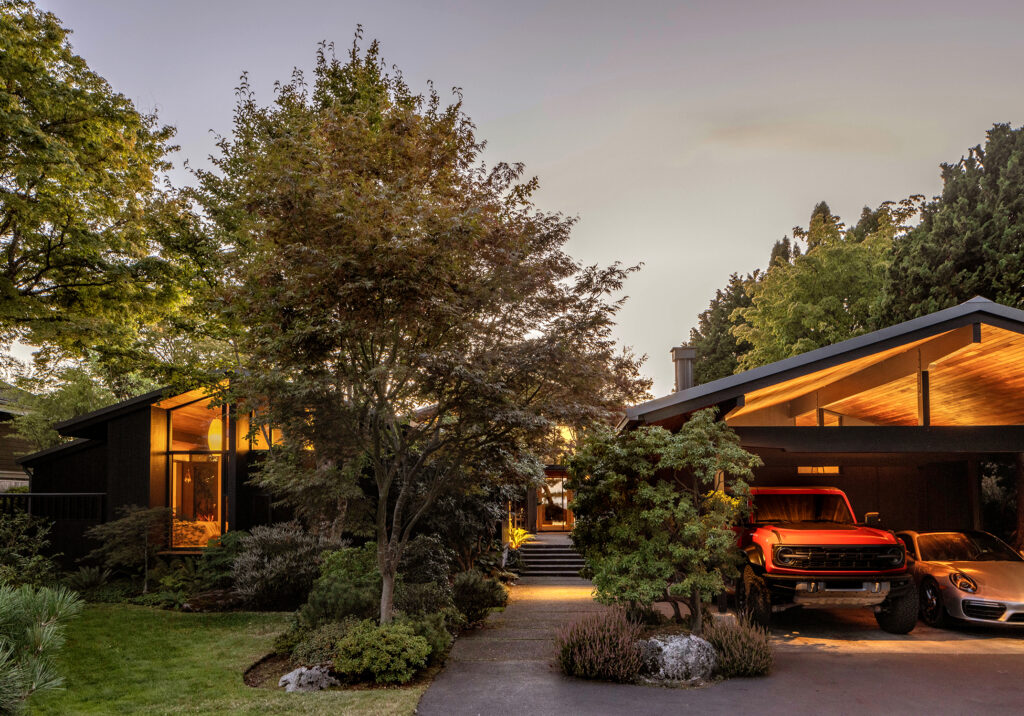
There was general wear and tear on fixtures, appliances, and finishes. Some areas lacked natural light and views. And while open layouts can be a lot more functional, Thomas says some areas, like the primary bedroom, were overly open. “It was connected to the main living space through a double-sided fireplace and open above—a popular mid-century design choice,” adds Kyle Keirsey, project designer at SHED. “While this openness emphasized light and flow, it didn’t meet the practical privacy needs of the homeowners.”
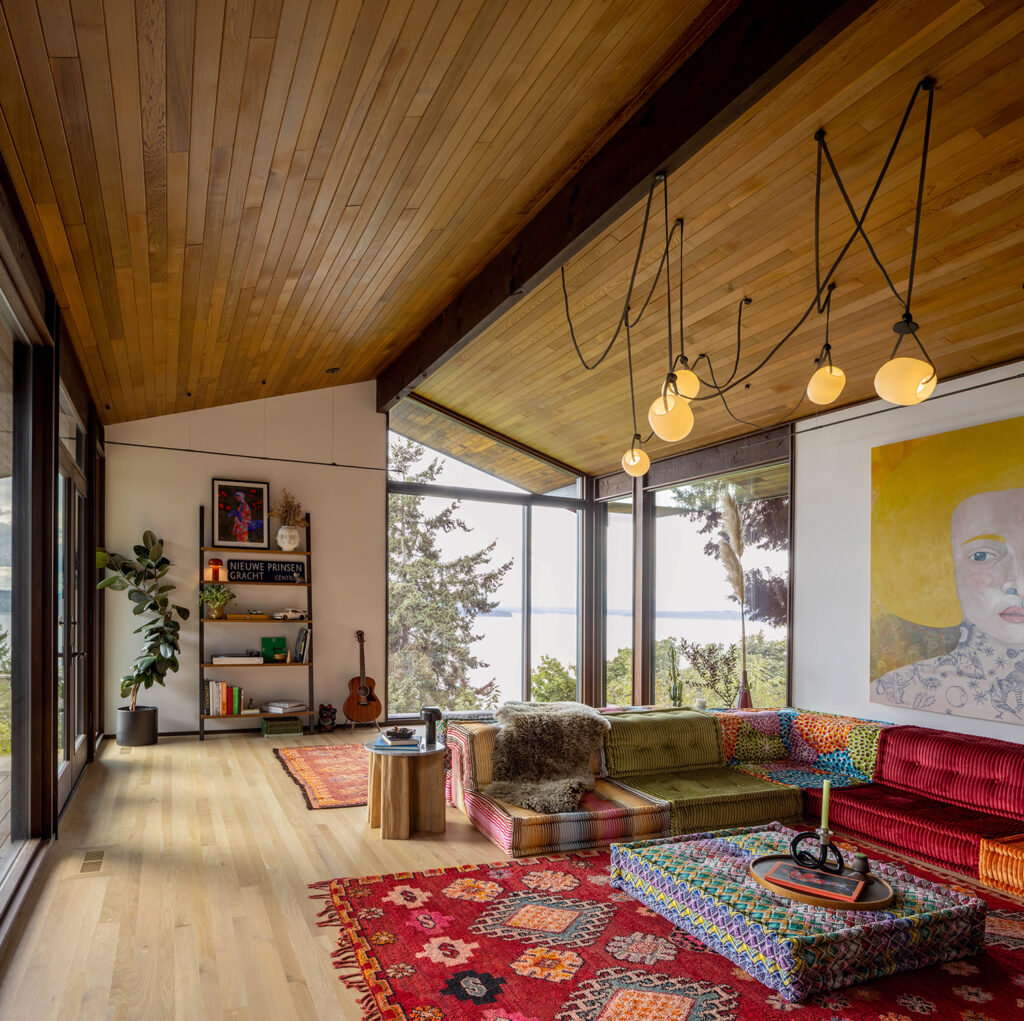
Lark House, as the home is known, was originally designed by famous Seattle architect Al Bumgardner in 1958. The three-bedroom and two-and-a-half bathroom house sits atop a bluff, and has views of Vashon Island, the Olympic Mountains, and Puget Sound. Bumgardner had designed Seattle’s Waterfront Park and led the drafting of the ordinance making Pioneer Square the first historic district in Seattle.
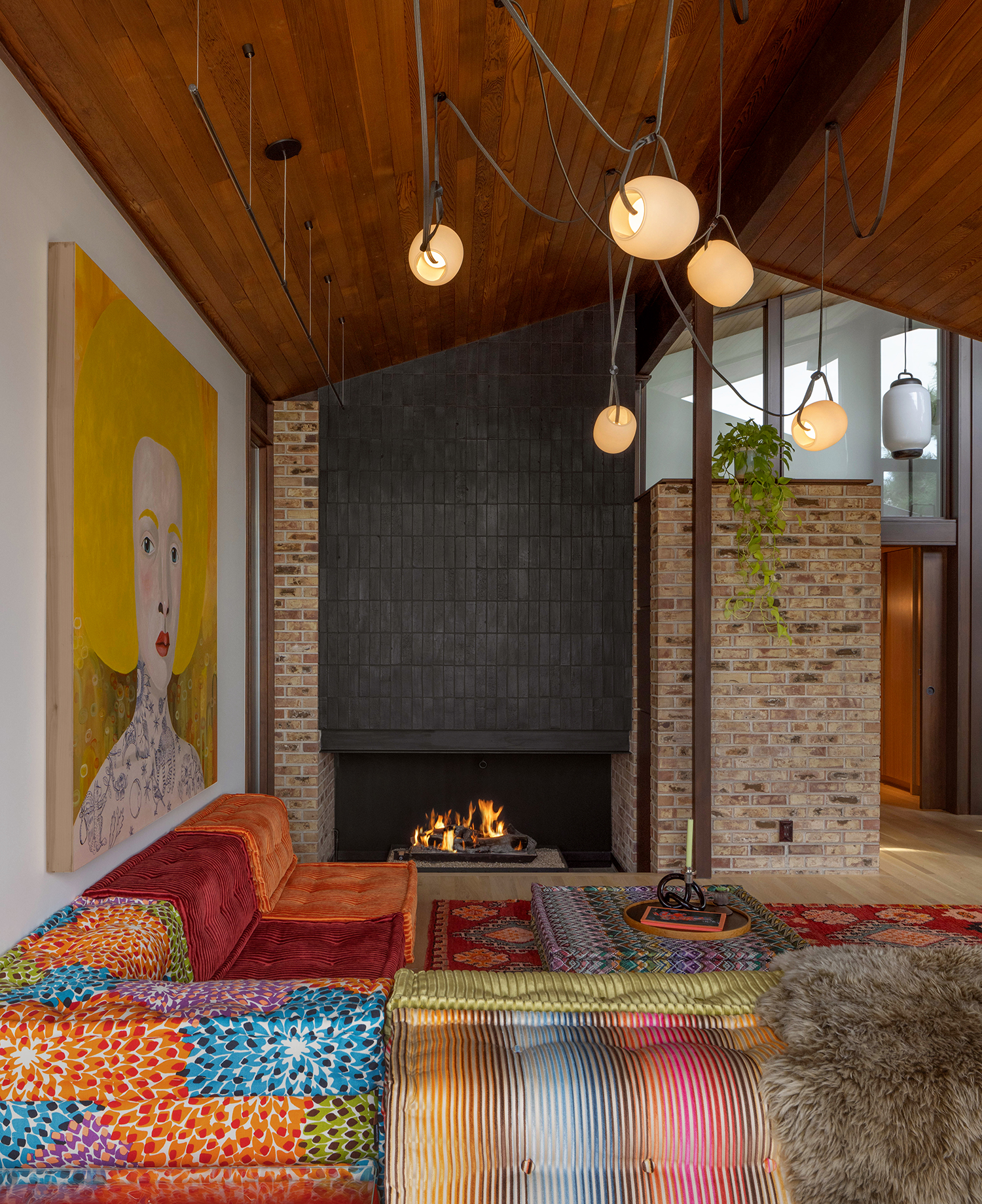
“Al Bumgardner was a prominent figure in Pacific Northwest mid-century modernism, known for his use of abundant regional wood, adaptation to the local climate, and a deep appreciation for Japanese architecture,” Thomas explains.

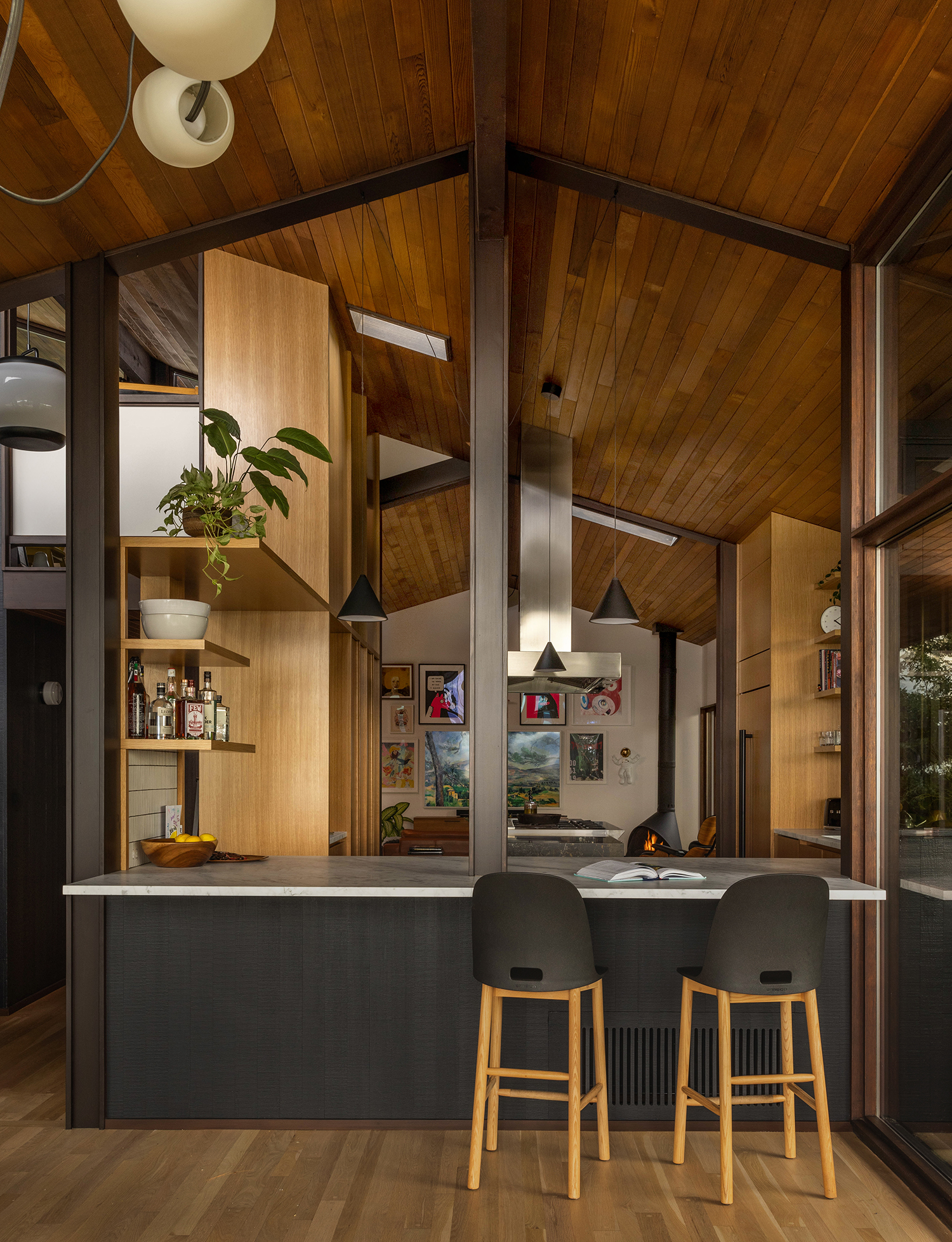
With all of that history in one house, it was important for the SHED team to preserve the home’s original character. Their clients—a family of three who are avid fans of architecture, art, and design, and also have renovated homes around the globe—agreed, they wanted the home to be a space the reflected their personal style while also honoring Bumgardner’s work. Other goals for the home were improving flow and function and creating a kitchen that’s connected to the rest of the home for gathering and entertaining.
“We focused on functional and aesthetic improvements, ensuring that as much of the original character of the house remained,” Thomas says. “The targeted areas of work provided opportunities to introduce new materials that reflect the owners’ tastes.”
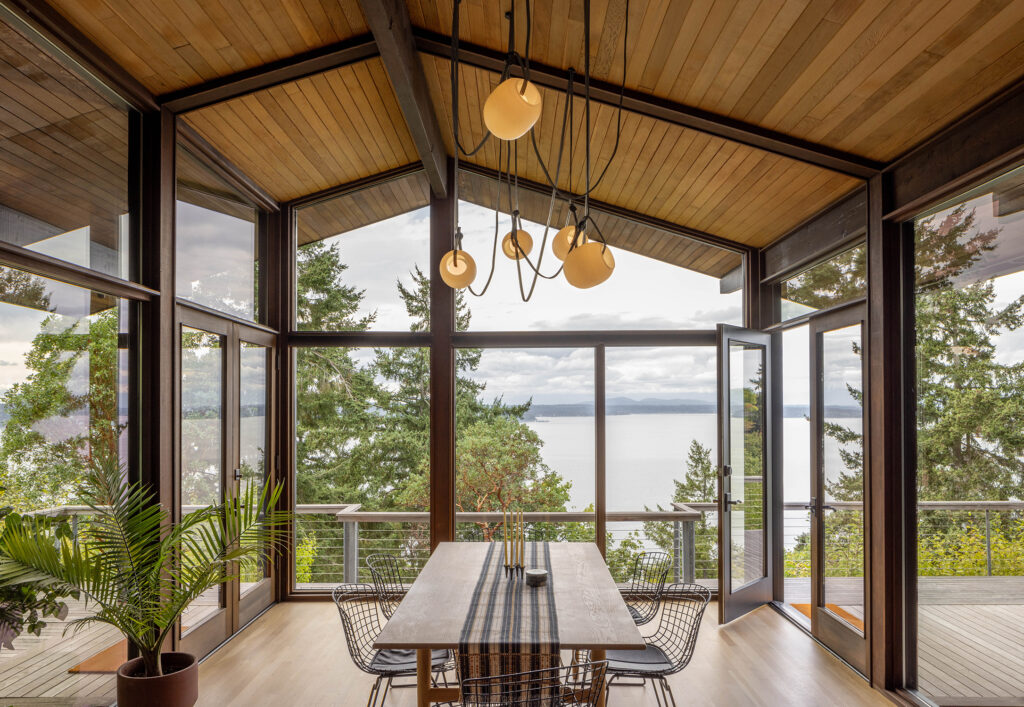
For the SHED team, it was all about weaving new elements into the existing structure seamlessly. The furnishings and art were thoughtfully curated, reflecting the clients’ life abroad and their love of bold, expressive pieces. Subtle embellishments, like leather upholstery, carpet, and wood screens, were added for texture and depth. The palette emphasized the home’s use of wood.
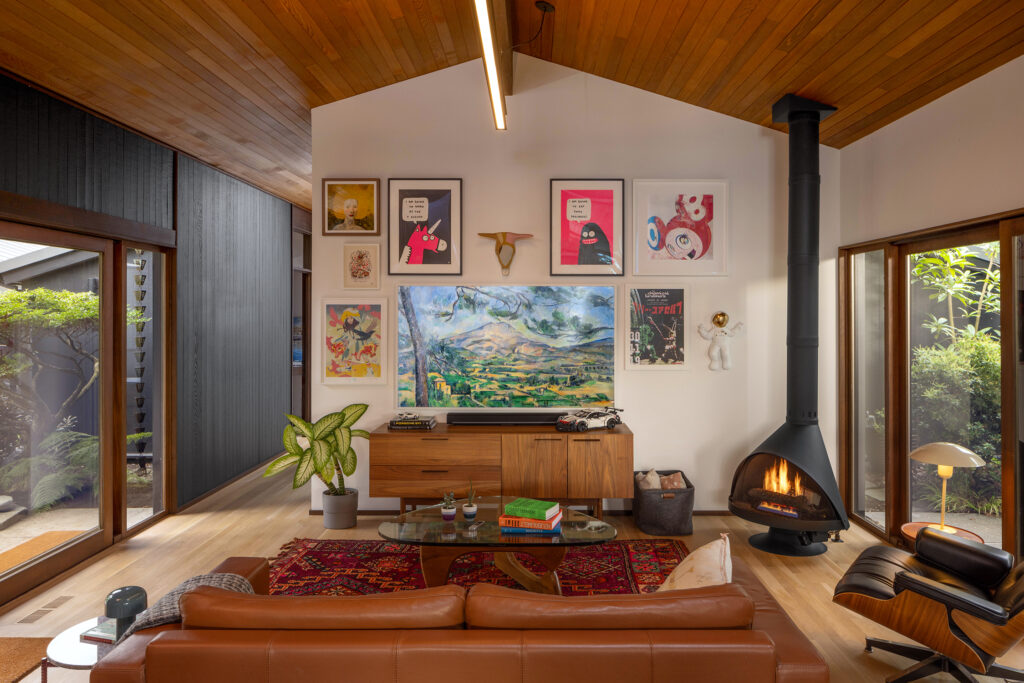
“The existing palette included stained fir for the structure, trim, and doors, cedar ceilings, and white oak floors (which were stained to look like red oak),” Kyle explains. “To add richness without blending the woods too much, we painted the cedar tongue-and-groove walls dark to match the new black exterior, enhancing the indoor-outdoor connection. Rift-cut white oak casework with golden tones extended up from the floor into the casework—completing the wood palette. These various woods work in concert to create a rich, harmonious composition where each wood maintains its distinct character.”
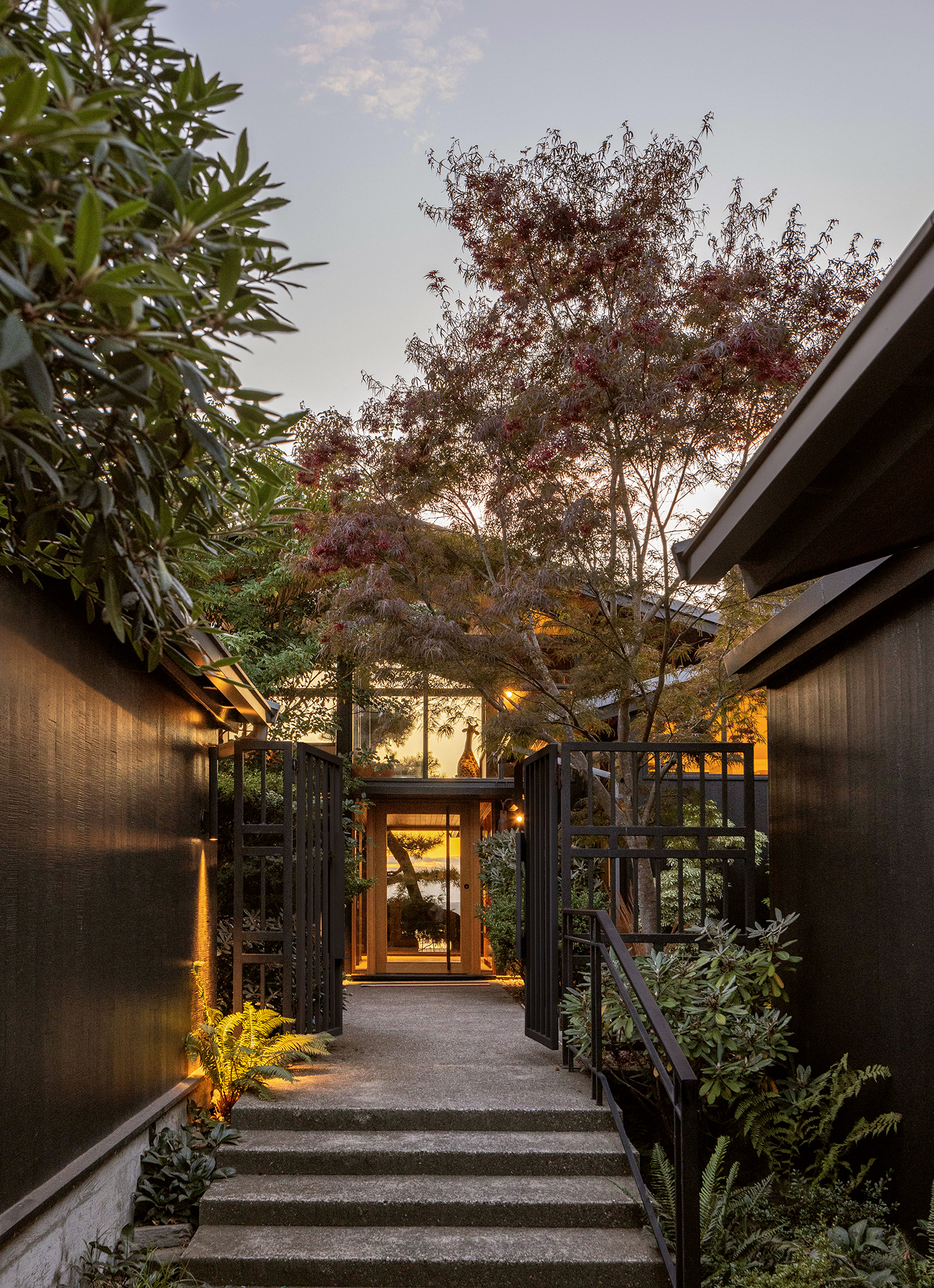
As you walk through the home, you’ll notice a new pivot door and recessed casework at the entrance, which the SHED team says was designed to enhance the daily ritual of coming and going.
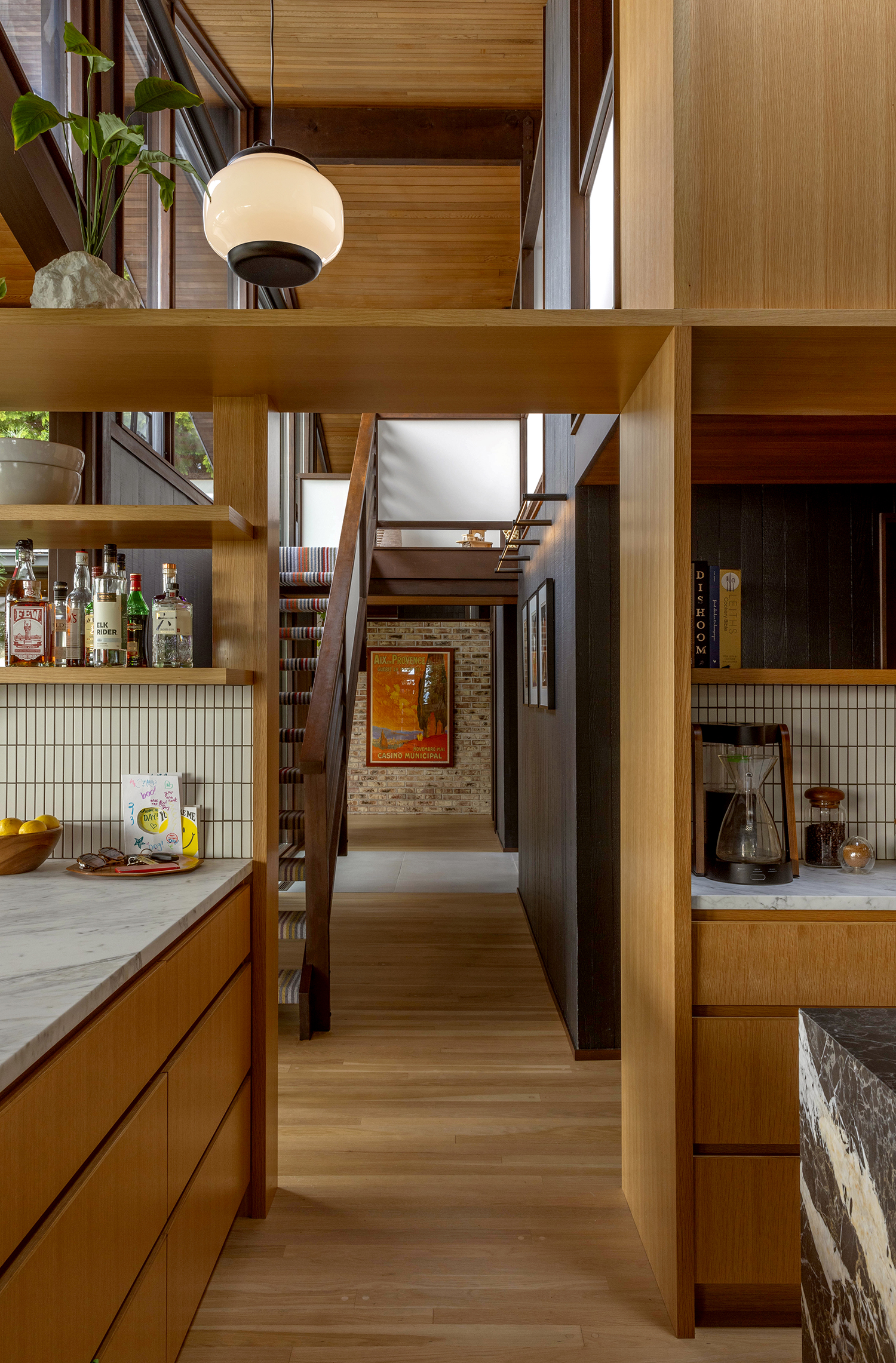
In the kitchen, a wall that blocked the flow was replaced with open shelving and a coffee bar. “The custom cabinetry and meticulous woodwork blend the original architecture with newly introduced elements,” Thomas says. “A harmonious contrast is achieved by juxtaposing white oak with Bumgardner’s signature palette of vertical-grain stained fir and cedar.”
The space also features a Nero Marquina marble island, a walk-up coffee bar, and a built-in breakfast nook that gives the kitchen style and functionality.
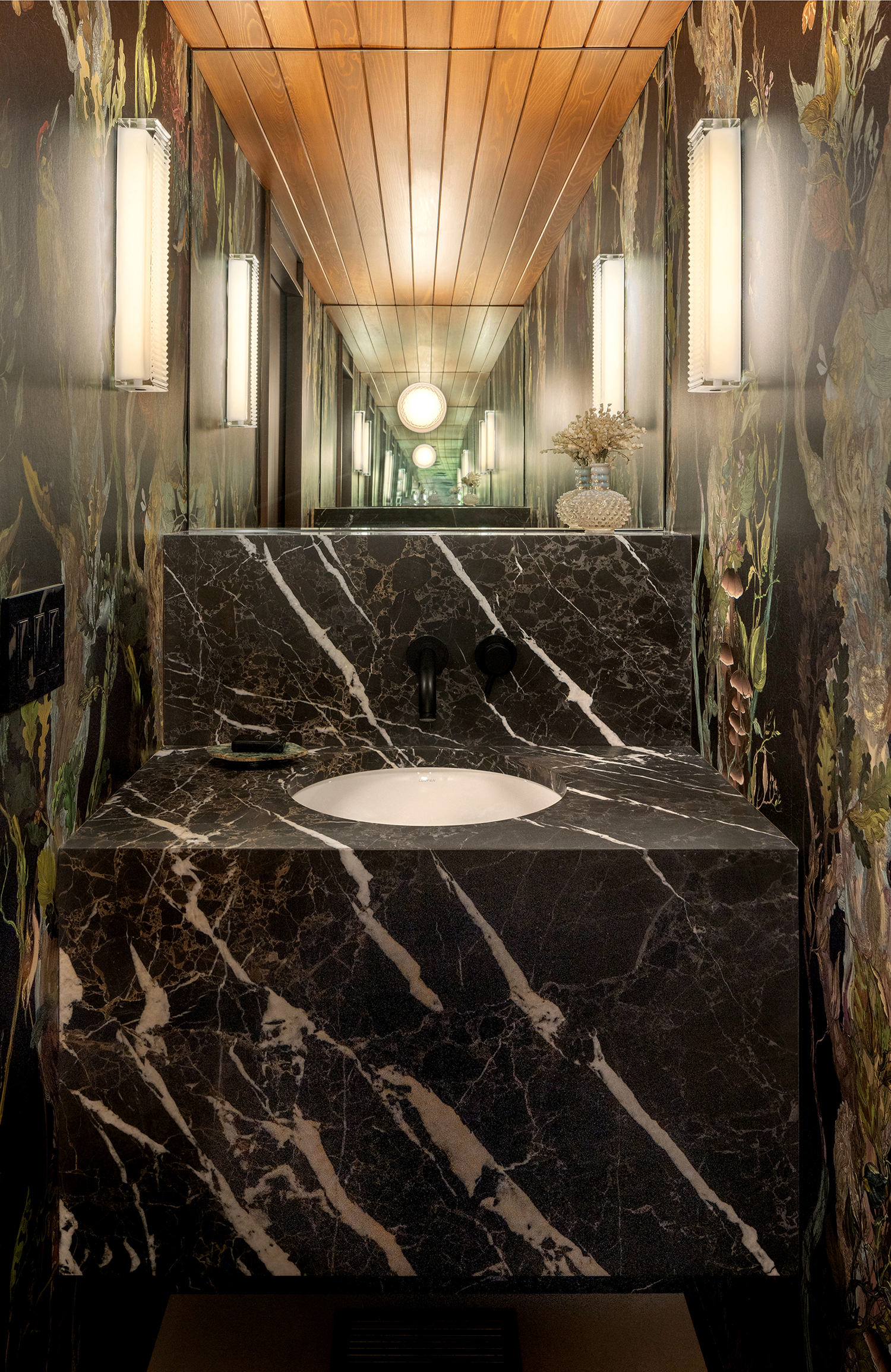
The home’s powder room is all about bold personality—the team embraced the opportunity to add playful touches with bold wallpaper and stone. These elements work together with mirrors to create an immersive environment.
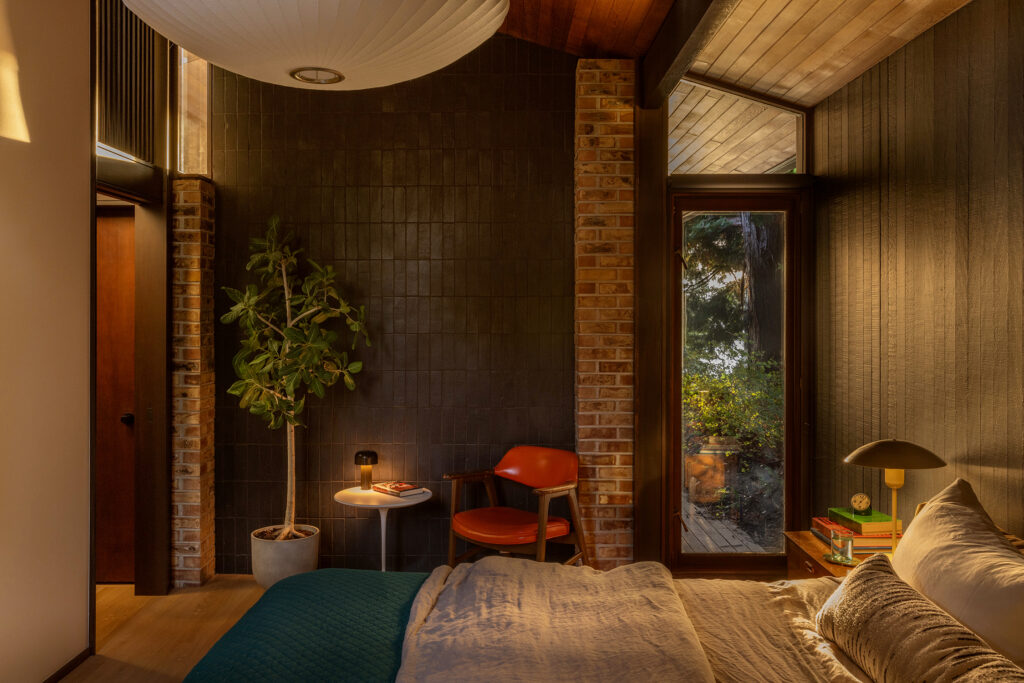
And to solve the problem of the primary bedroom feeling too open, they transformed the space with a bigger walk-in closet that serves as the new entrance. “The two-way fireplace connecting to the living room was redesigned with glazed brick tile and visually separated from the bedroom, creating a more intimate space,” says Kyle. “Interior relights and mirrors were strategically placed to maintain privacy while preserving the emphasis on natural light. The ensuite bathroom was refreshed with custom casework and striking black and white tile, adding a contemporary touch.”

At the south end of the house, the SHED team reconfigured two existing bathrooms into one with a pocket door that separates the toilet from the shower room. Interior relights, mirrors, and existing skylights extend natural light throughout the space. “This bathroom connects to a children’s room on one side and a communal hallway on the other, eliminating the need for a separate guest bathroom while ensuring privacy for the attached bedroom,” Kyle says.
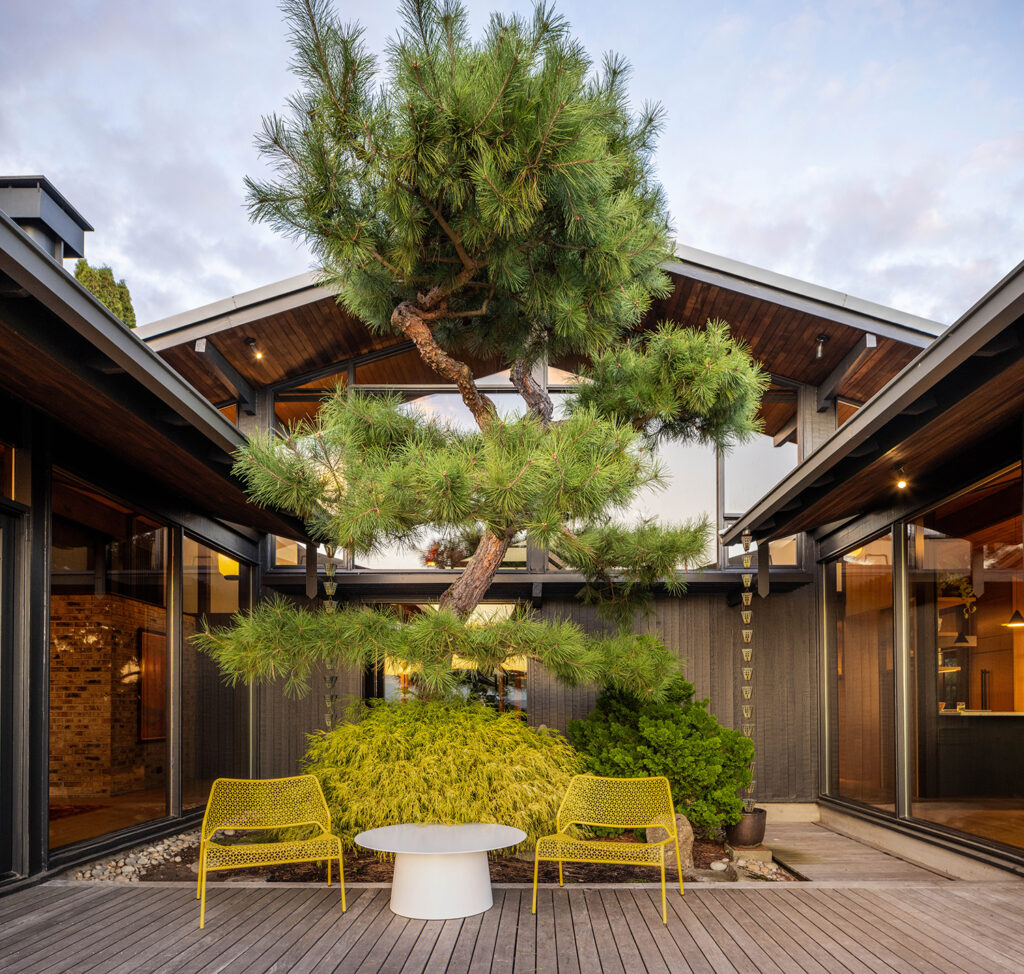
It’s a stunning renovation that does a great job of blending architectural history, modern conveniences, and the family’s eclectic tastes. “From our perspective, they’ve been elated about it. Together, we were able to uncover the house’s true potential and make it a space that really reflected them,” Thomas adds.
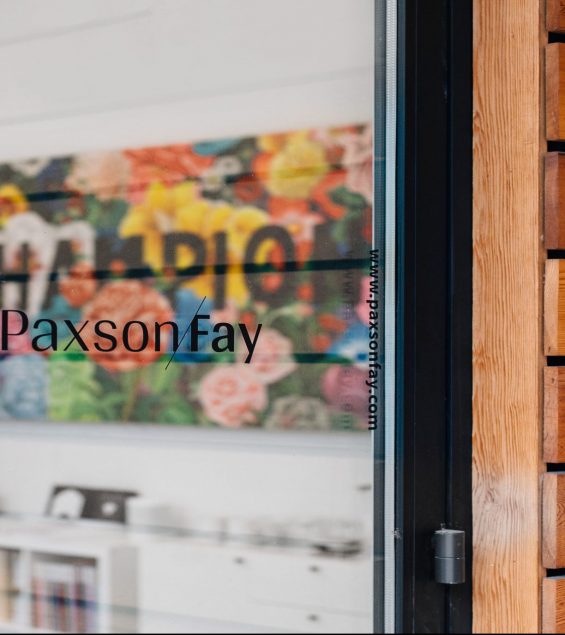
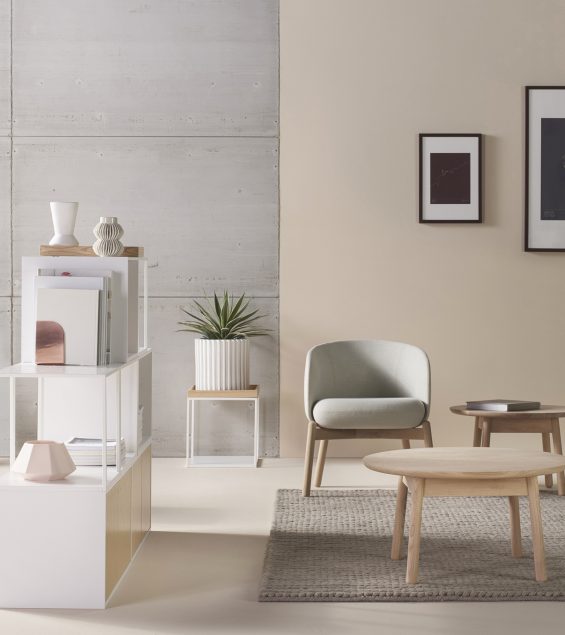
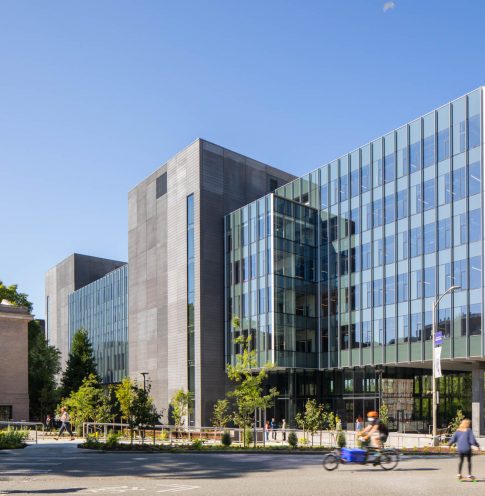
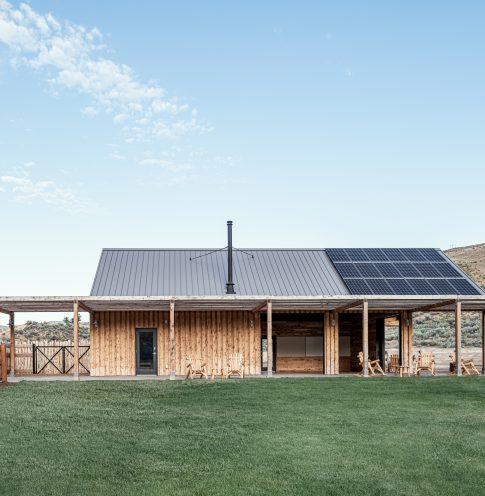
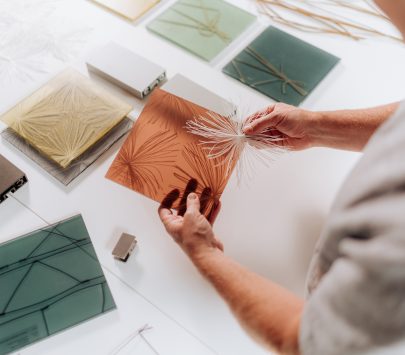
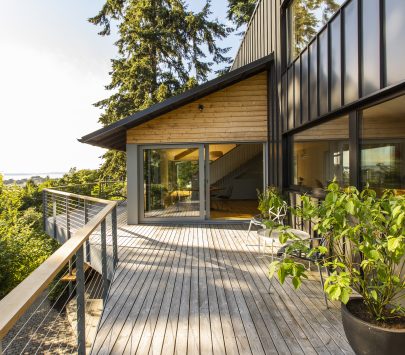
Clients in the News
Main content
meet the team
We’re inspired by diverse design perspectives, innovation, technology, art, and the world around us. We live for the chance to create and disperse powerful, genuine messages that resonate.

tessa franchini
principal
tessa@paxsonfay.com
Tessa graduated from Fordham University in New York with a dual bachelor's degree in Communications and Political Science. During her time at Fordham, she worked for an interior designer and at NBC News where she developed her love for both design and communications. After graduating, Tessa managed marketing at 3form, a pioneer in the sustainable building products industry. During her tenure, 3form was repeatedly named one of the most recognized manufacturers in the design industry among architects and designers, and the company won multiple awards for its innovative product launches. After 3form, Tessa consulted on marketing efforts with leading product manufacturers in architecture and design before starting Paxson Fay with Amy.
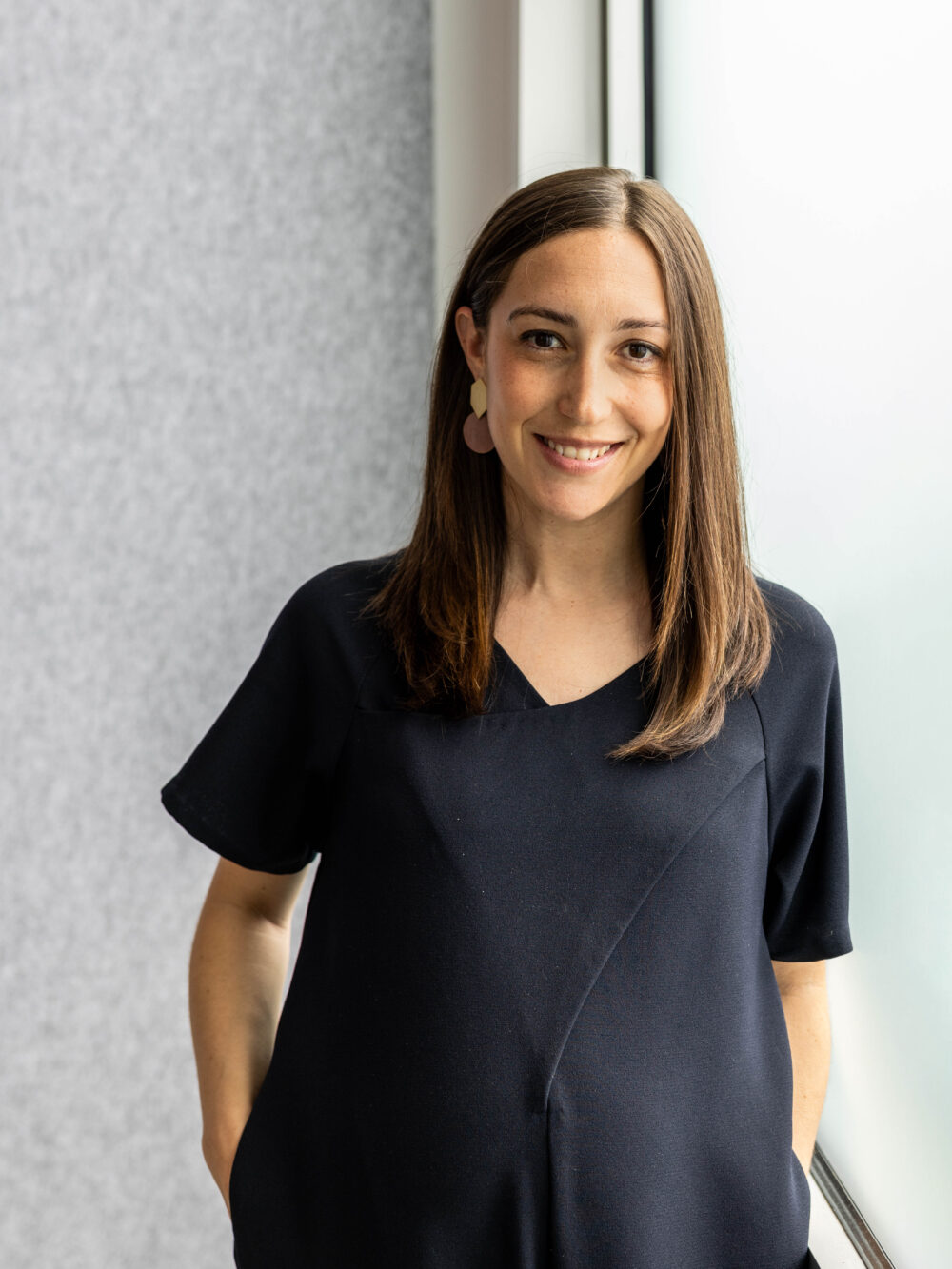
amy golden
principal
amy@paxsonfay.com
Originally from Seattle, Amy left her home in the Pacific Northwest to attend Fordham University, fulfilling her dream of living in New York City. After graduating with a BS in business administration, specializing in marketing and minoring in economics, Amy began her career in advertising sales at CNN and the Hallmark Channel in New York and LA. However, Amy’s love of writing, design, and connection with people ultimately led her to PR. While finishing her MBA back home at Seattle University, in 2015, Amy cofounded Paxson Fay with her friend and business partner, Tessa, driven by a shared vision to build a PR agency that reflected their values and passions. At Paxson Fay, Amy thrives in media relations and pitch development, enjoying the process of diving deep into each client’s story to craft compelling narratives that resonate with editors and journalists. Amy has a particular passion for architecture-focused projects, and securing SHED’s feature in The New York Times was an especially rewarding moment, as they were her first client. Another major career milestone was helping build out Paxson Fay’s talented team, fostering an environment where young professionals can grow their skills and pursue their passions. Outside of work, Amy loves spending time with her family, chasing after her two little boys, exploring Seattle’s restaurant scene, traveling with friends, and reading.
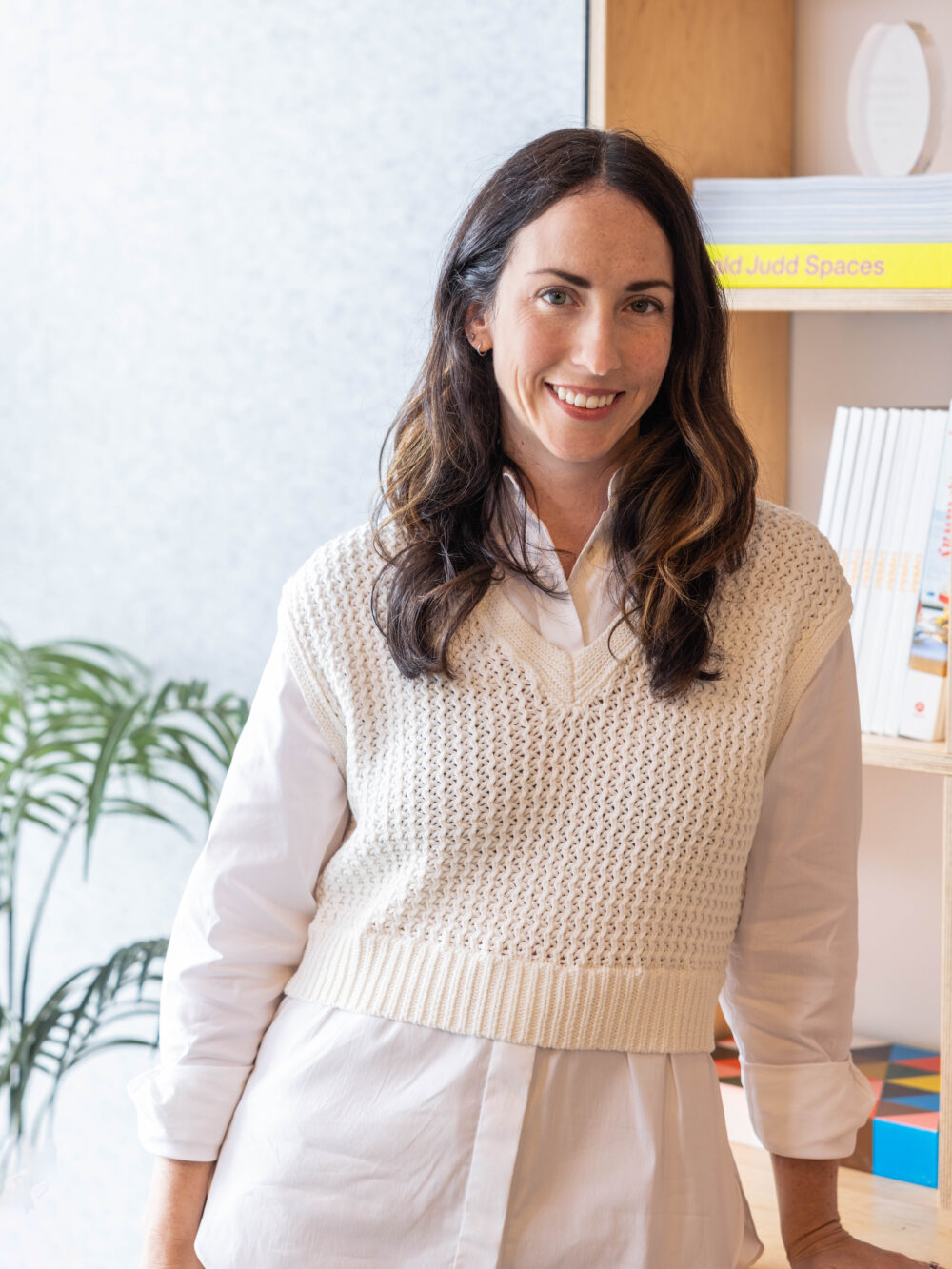
colby wood
senior account executive
colby@paxsonfay.com
After graduating from Fordham University in New York City with a major in Communications and Media Studies and a handful of marketing and PR internships, Colby moved to Boston to manage marketing for a small, women-owned, creative consulting agency. While in that role, Colby managed public relations and marketing efforts for some of Boston's most prominent events and public art initiatives, including the Boston Pickle Fair and The Bulfinch Crossing Projections in downtown Boston. Colby gained experience crafting brand stories and identities through social media marketing and creative copywriting, seen through the successful launch of a premier Massachusetts adult-use dispensary and the revamp of her agency's own website. After two years, Colby decided it was time to figure out what the West Coast was all about. Looking to blend her marketing experience with her passion for design and architecture, Colby found Paxson Fay, where she focuses on social media strategy and management and public relations.
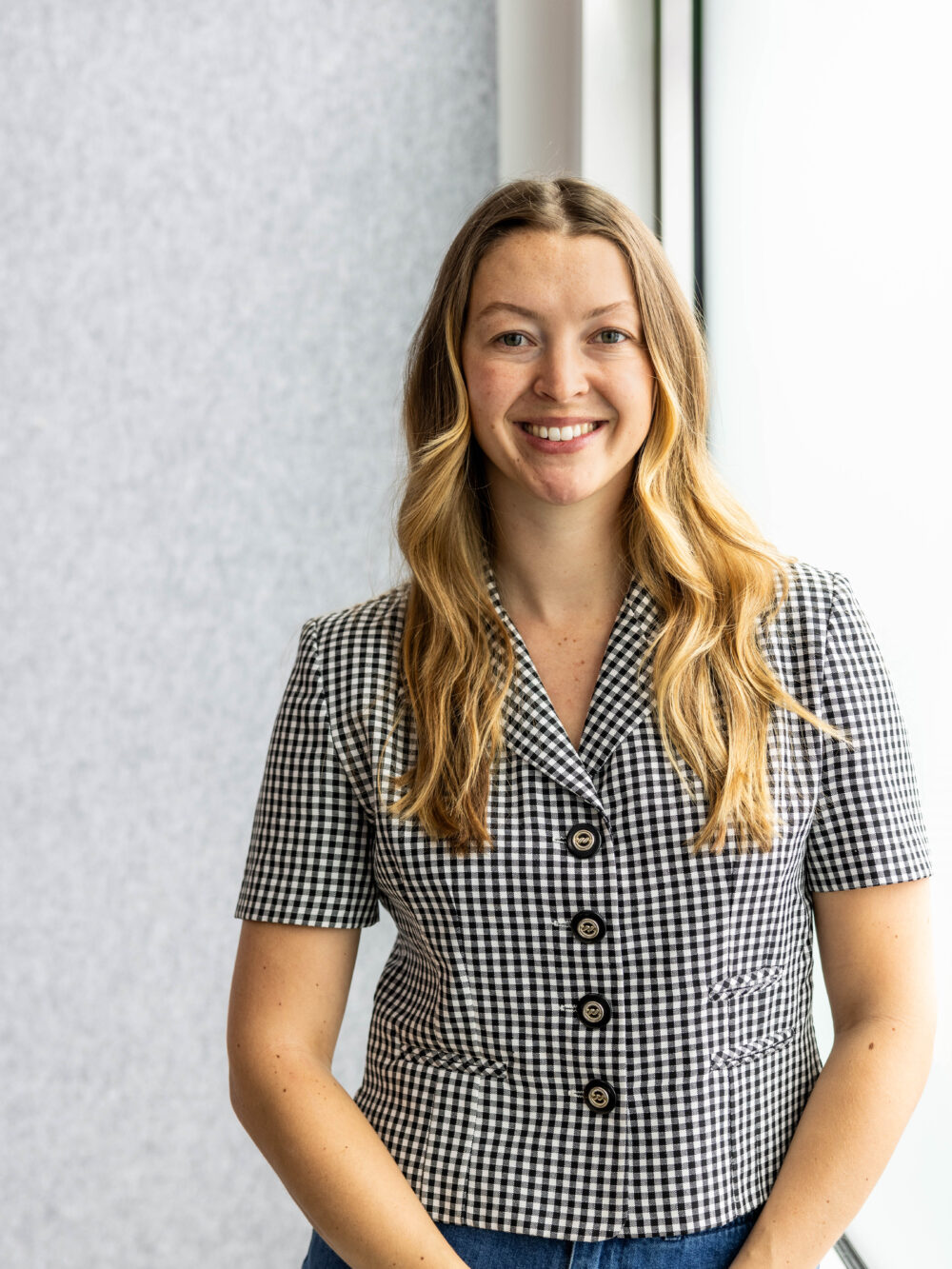
paige childs
account executive
paige@paxsonfay.com
As a child, Paige wanted to be an architect; but after falling in love with storytelling, the power of words, and yes, the show West Wing, she decided to pursue journalism at The George Washington University in the nation’s capital. Following graduation, Paige crafted communications for the beauty and banking industries. Craving space for creativity, she joined the small team that would reopen the congressionally designated National Children’s Museum. There, she played an integral role in establishing the museum’s brand, bringing it to life across digital channels, including social media, email, and advertising. After nearly eight years in DC, she decided it was time for a change of scenery. Having grown fond of the title Washingtonian, she made the cross-country move to Washington State. She landed in Seattle at Paxson Fay, where in true full circle fashion she is the architect of social media and public relations strategies for our architecture and design clients.
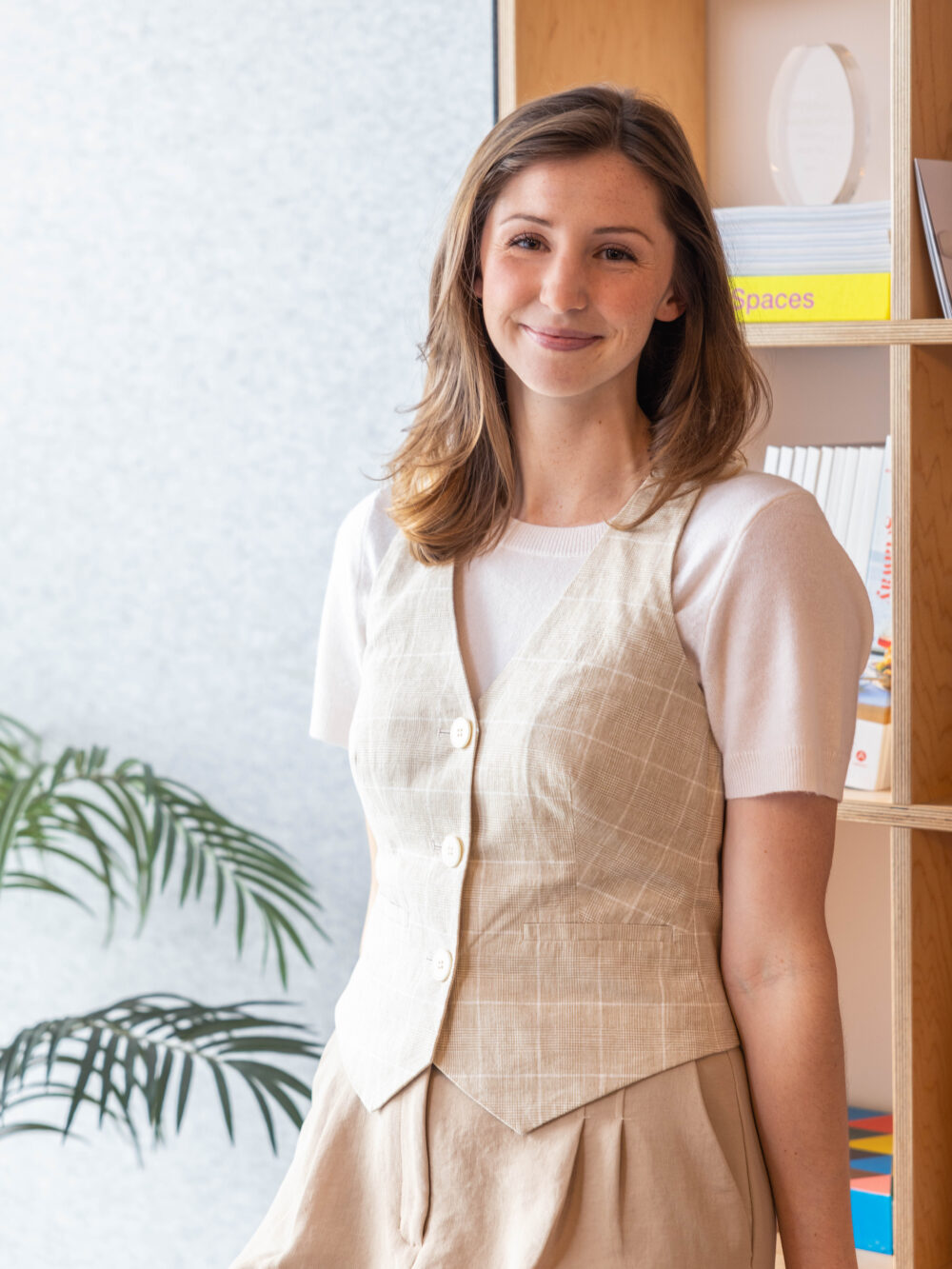
martina povolo
account coordinator
martina@paxsonfay.com
Martina joined the Paxson Fay team as an intern when she was a senior at the University of Washington. After graduating with a bachelor’s degree in Journalism and Public Interest Communications, Martina is now continuing with the team as a Communications Assistant. During her time at UW, Martina worked as the Special Sections Editor at the university’s newspapers where she won multiple awards for her front page spreads. Looking to blend her minors in real estate and environmental science with her focus in communications, Martina is passionate and excited to join the Paxson Fay team.
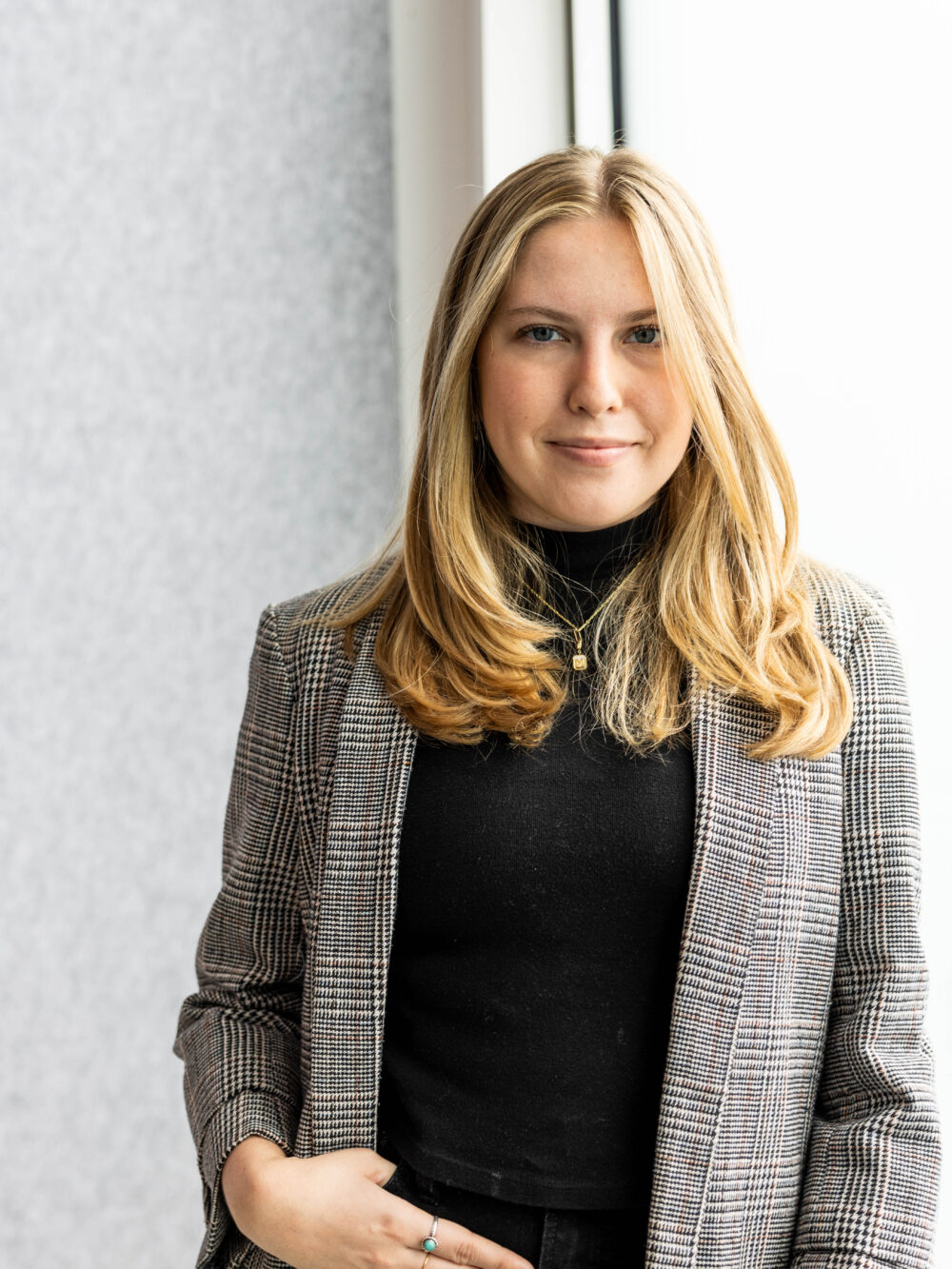
tara lyons
account coordinator
tara@paxsonfay.com
With roots in Napa and Denver, Tara ventured to the Pacific Northwest to pursue her academic journey at the University of Washington, where she graduated with a bachelor’s degree in Communication and Education. Tara's love for writing began when she delved into songwriting, building on her pre-existing passion for singing and playing the piano. Following her undergraduate years, she returned to Paxson Fay, where she had previously interned, transitioning into the role of Communications Assistant. With a keen interest in PR and social media, Tara seamlessly integrates her creative flair into the professional realm. Outside of work, you'll find Tara passionately supporting the Kraken, embodying her love for both storytelling and sports.
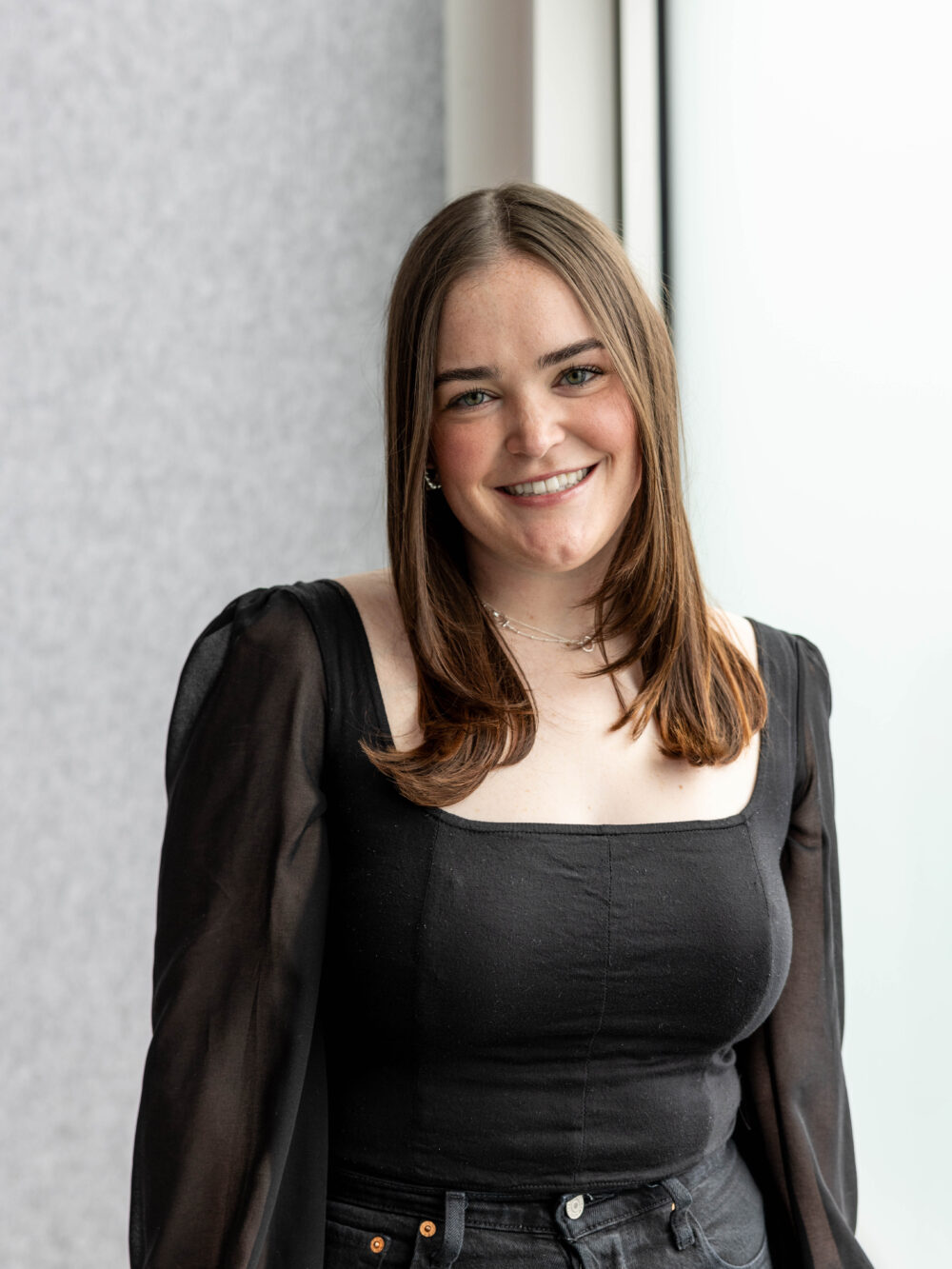
We are hiring for our internship program! We are looking for an intern with a passion for design to help manage key communication channels. Click here to read more.
Main content
what we do
We are a communications firm founded in our passion for good design. Our unique approach to marketing and public relations in the architecture and design community has elevated our clients work to the next level. We’re backed by a talented community of creatives. From copywriters to social media experts, we provide a complete package of customized services. We strive to create a personal experience with each client, integrating teams and tackling your biggest marketing and public relations challenges from a high level. Then we help execute those plans ensuring lots of reporting along the way, with lots of coffee breaks in between because we’re from Seattle and that’s what we do.
marketing
marketing strategy
brand strategy
project management
partnerships acquisition and management
e-mail blasts
public relations
media strategy
content production
media communications and outreach
awards: strategy, content development and submissions
social
platform strategy and management
content production
targeted campaigns
results + reporting
advertising
advertising strategy
budget strategy + negotiation
calendar management
creative coordination
content
storytelling
copywriting
website and e-mail marketing
video: sourcing, storyboarding and scheduling
photography acquisition + curation
events
event management
sponsorships + partnerships
tradeshow coordination
press tours
Main content
clients
Here is a little taste of who we love to work with and what we love to do.
