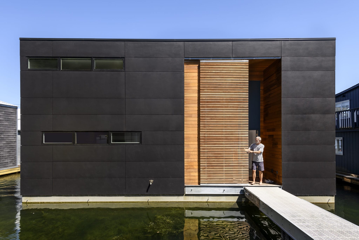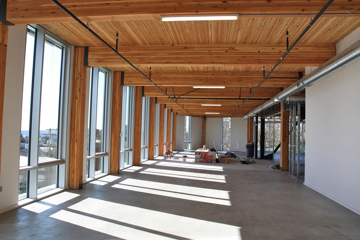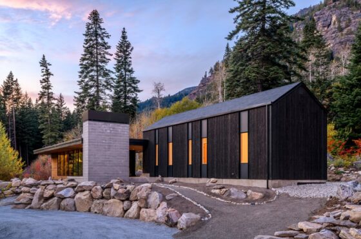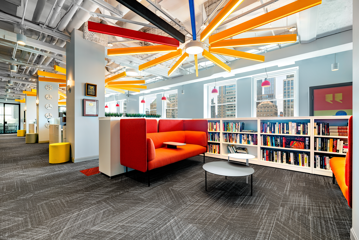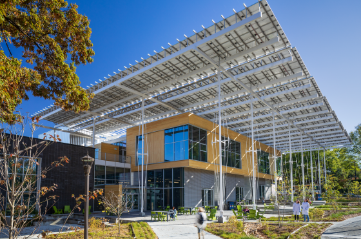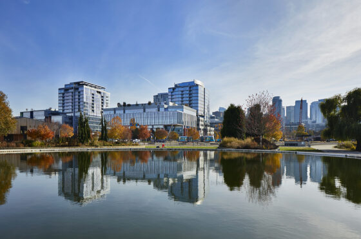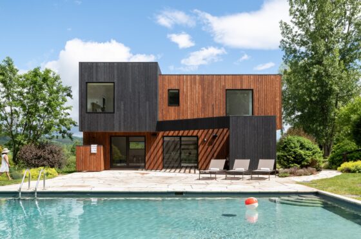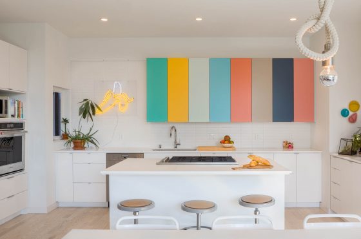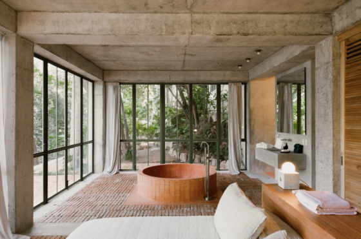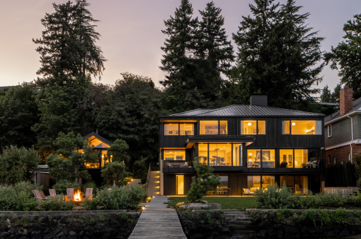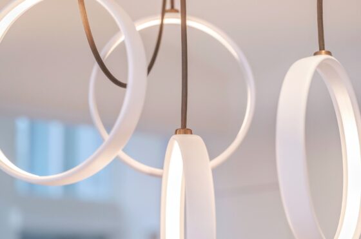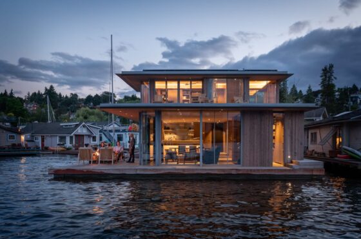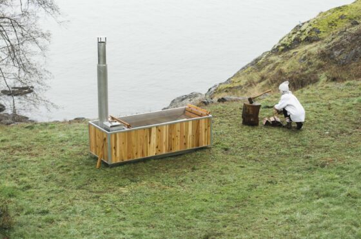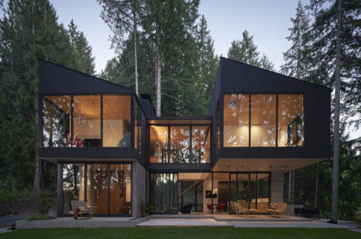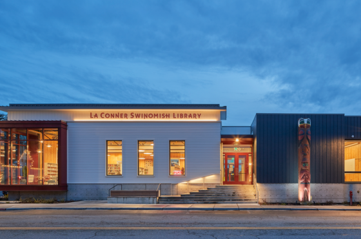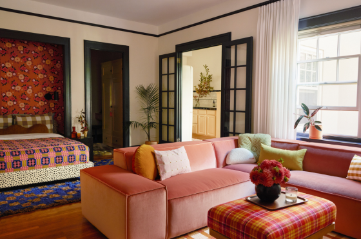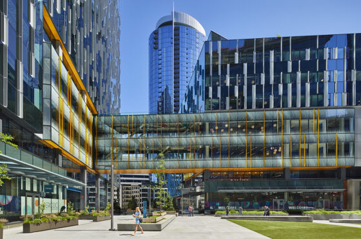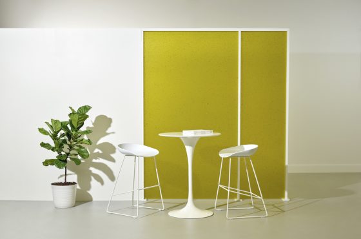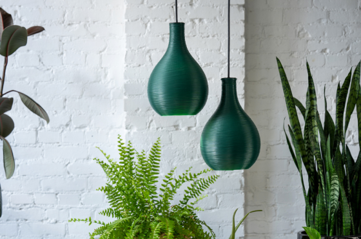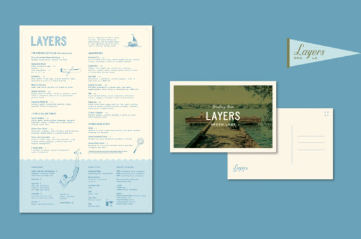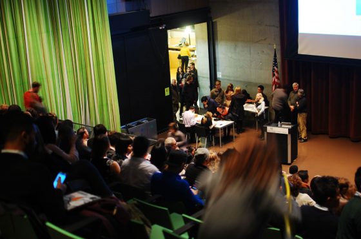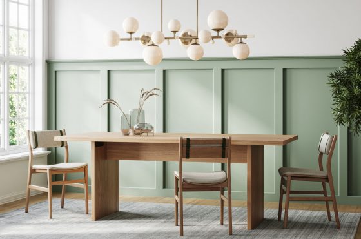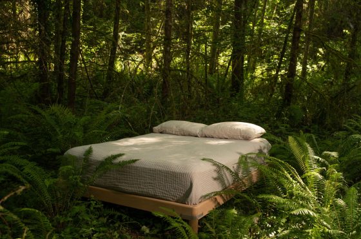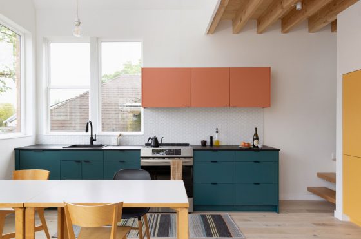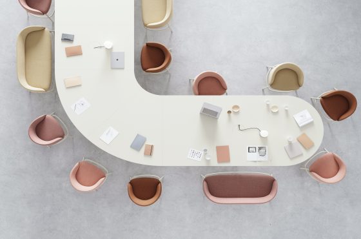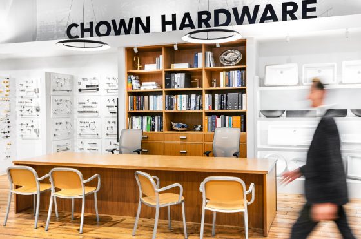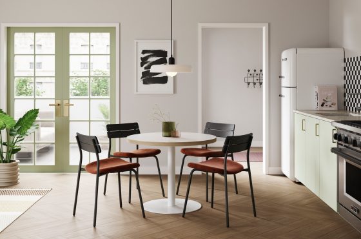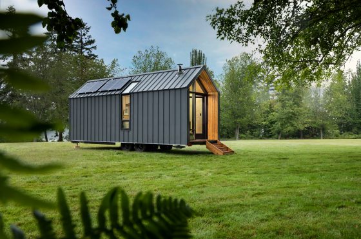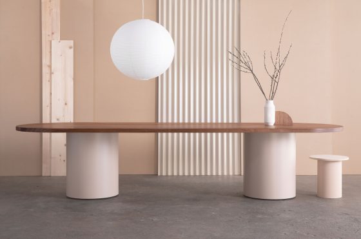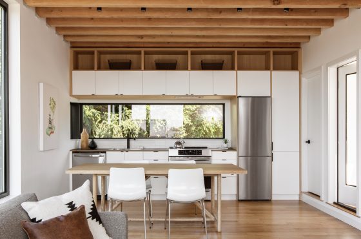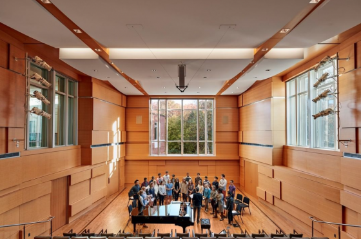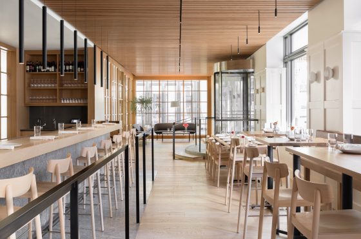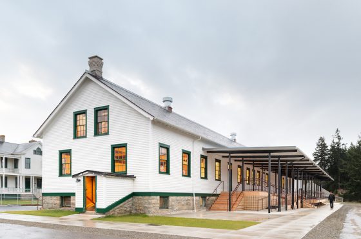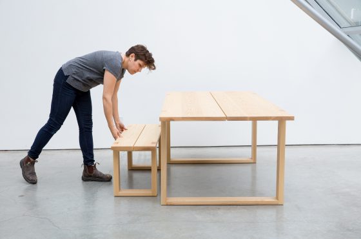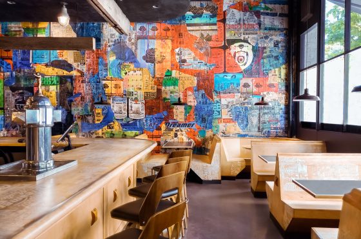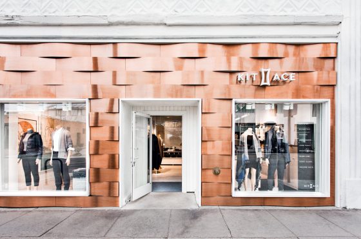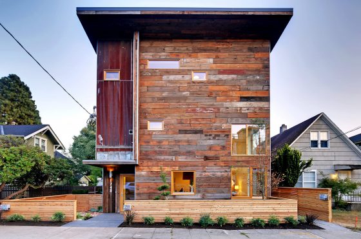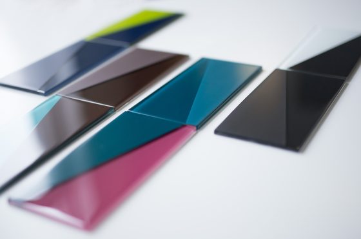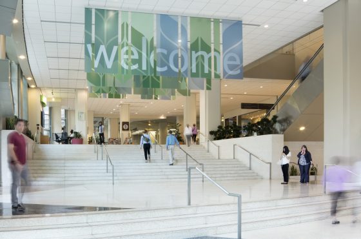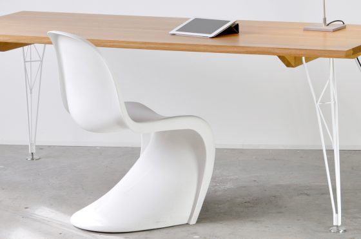Paxson Fay is a full-service marketing and public relations firm specializing in the architecture, design, and arts industries.
Paxson Fay
4770 Ohio Ave S
Ste B
Seattle, WA 98134
info@paxsonfay.com
SHED Architecture on Dwell
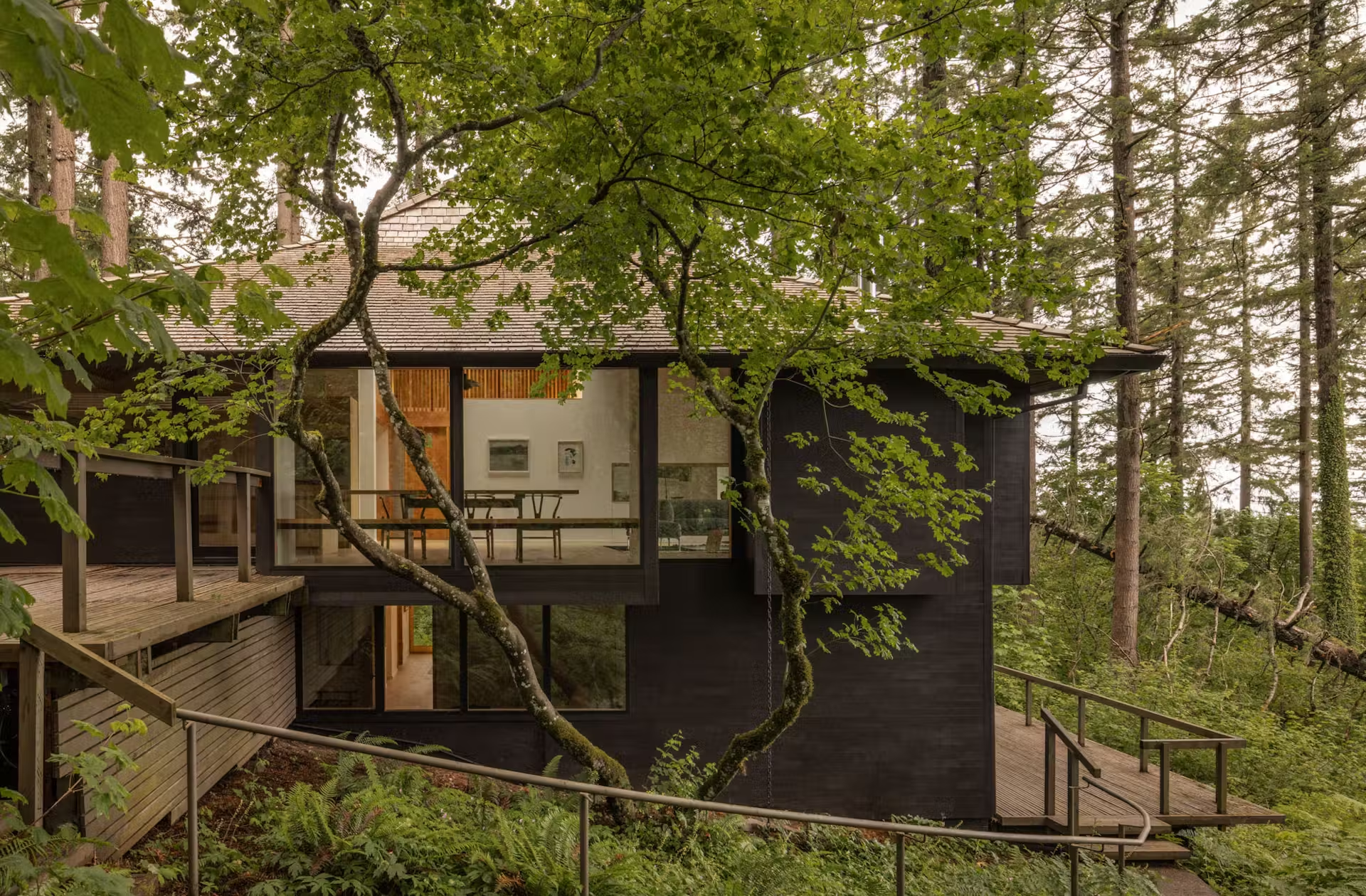
Before & After: Touring Midcentury Homes Was an Obsession. Then They Got to Revive One by Saul Zaik
A few years ago, Isabel and David Yahng had a regular weekend routine. “We’d check out a coffee shop and go to some open houses,” recalls Isabel. She’s originally from Long Island, New York, he grew up in Hong Kong, and they moved to Portland, Oregon, in 2017. It was through their weekly excursions that they learned about Pacific Northwest modernism and the wealth of midcentury homes designed by notable local architects throughout the city. “Anytime a midcentury house would come up for sale, we would go check it out. We’d go listen to talks at Restore Oregon, and go on tours featuring midcentury architects,” says Isabel. “I think we got a little addicted.”

Isabel and David’s dream was to find a midcentury in the woods, one that could be a retreat from the city and their jobs at Nike, but still be close to all of Portland’s amenities. “It was like, maybe one day that would be nice, if and when this needle in a haystack pops up,” says Isabel. Then, just a month after they got married in 2020, they found it in the form of a Saul Zaik–designed house on three-quarters of an acre on the west side of town.
The beginning of Pacific Northwest modernism starts with the work of Pietro Belluschi and John Yeon in the 1930s, and the second generation, who worked from the 1950s onward, includes Saul Zaik, who designed until his passing in 2020. Zaik was referred to as the Dean of Portland Architects, and in a 2009 interview, summed up his approach: “I think it has to do with a Northwest lifestyle. Our clients were outdoor people who appreciated the landscape and wanted to be connected to it and to preserve it.”
Before: Exterior

After: Exterior

The landscape was the first thing David and Isabel noticed on their initial visit to this house, built in 1963 for Zaik’s friend and next-door neighbor Howard Hermanson, as the long driveway wound through tall Douglas firs and cedars, as well as mature maples. A long boardwalk leads to the front door, with a low-slung hip roof over the front facade that gives no hint to the walls of tall windows inside. “We looked at each other and our hearts were just racing,” says Isabel. “We had seen a lot of houses for fun, but this one elicited a totally different response for us.”
After living in the home for a year and learning that they would be expanding their family, the couple had a pretty good idea of the changes that they wanted to make in a remodel. These started with removing a spiral staircase, which was a tripping hazard, as well as a mezzanine that absorbed all of the sun coming in through a skylight.
“I did not look at historical photographs, but one can imagine that when this house was built on that ridge, those trees were probably like thirty feet shorter,” says designer Prentis Hale of Seattle firm SHED Architecture and Design. “Now, those beautiful hundred-foot-tall trees tend to create a very dark mottled light inside.”
Before: Main Level

After: Main Level
For the redesign, Hale drew on an experience from architecture school: a visit to the Villa Schreiner by architect Sverre Fehn in Oslo. Though the two houses are very different in many respects, Hale remembers the villa to be “sort of a dark and moody house,” small in size, with a central core lit up by a skylight.
“That allowed the light to impact every room in that house at different times of the day,” says Hale. “So the design investigation became, if we are going to remove this loft, how do we do that so every space on the upper floor and even some on the lower floor participate in that experience? We’re not going to rip it out and then do nothing with it.”

Hale opened the kitchen to the other living spaces, creating a designated dining/tea drinking area within a glassed nook, and tweaked windows throughout to frame picturesque views of the trees. The staircase was relocated, with a powder room added in its place, and two small bedroom suites on the first floor collapsed into one generous primary suite. Downstairs, there’s now three flexible bedrooms, a larger bathroom, as well as a hangout spot.
With the circulation sorted, Hale detailed a slat wall feature that extends down from the ceiling beams. This makes it so the sun coming through the skylight is filtered, not just into the main core of the home, but down into the new staircase as well as the private areas of the powder room and primary suite, thanks to fixed glass panels in select spots. “Now when you’re on the upper level, there isn’t a room from which you cannot see the skylight,” says Hale.
Before: Living Room

After: Living Room

Before: Kitchen

After: Kitchen

After: Kitchen

For the material palette, David and Isabel told Hale they wanted it to be as pared back as the floor plan. “Because we are minimalists and care so much about quality and detail, when you look at our house, it looks very simple,” says David. “There aren’t many appliances or things, but everything we chose was very purposeful.”
The couple extended this to everything—from a wooden bathtub that evokes an onsen to the flush-mount burner design in the kitchen—in order to recall their trips to Japan and their love of the country’s aesthetics.
“Now there’s a true feeling of lightness here,” says Isabel, and one that doesn’t just come from the liberated skylight in the main room. “Every time we come home, we just feel, instantly, like a huge sigh of, ‘Yes, we’re home.’”
Before: Primary Bedroom

After: Primary Bedroom

Before: Primary Bathroom

After: Lower Level

After: Lower Level


Project Credits:
Architecture: SHED Architecture & Design (@shedarchitecture)
Builder: Purch and Holding
Structural Engineering: Grummel Engineering
Cabinetry Design & Installation: Big Branch Woodworking
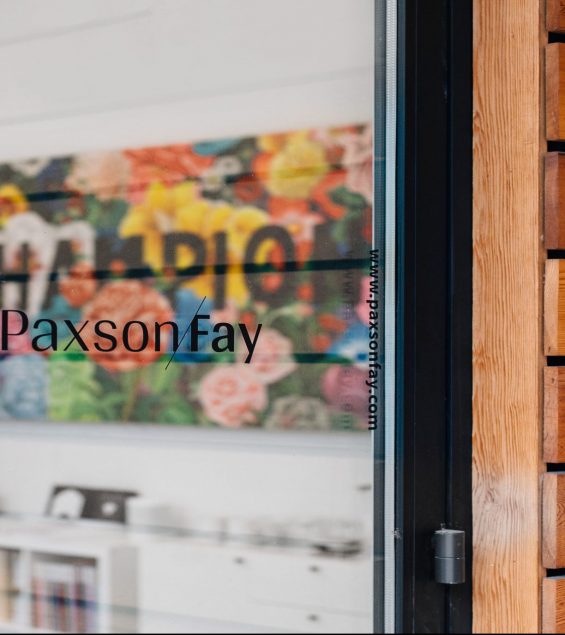
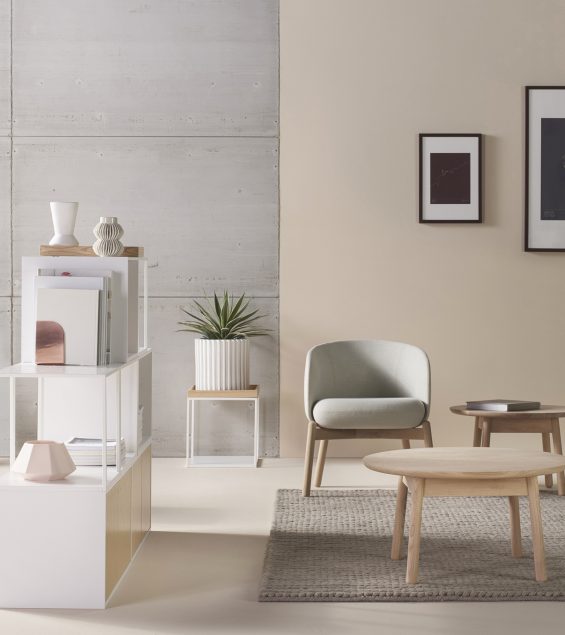
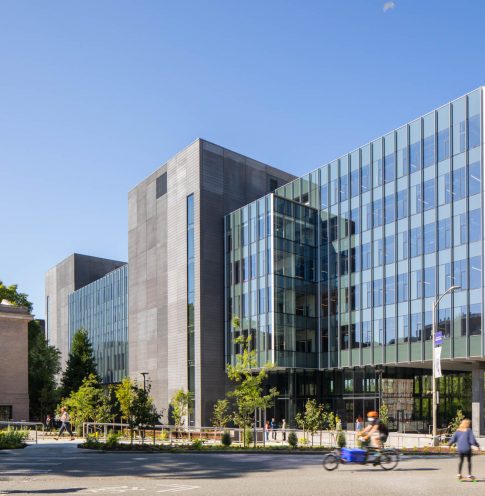
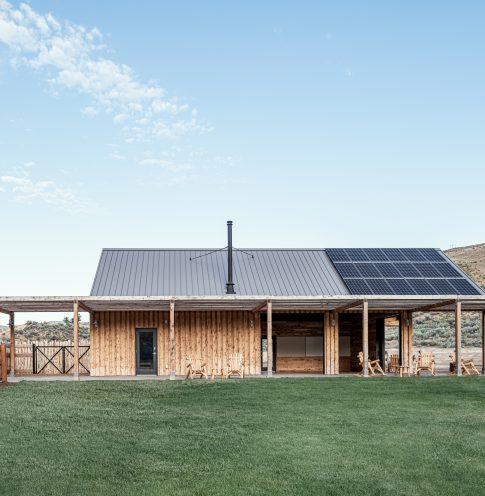
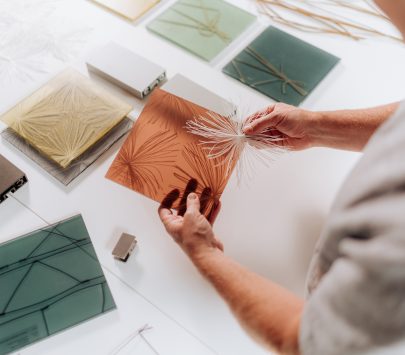
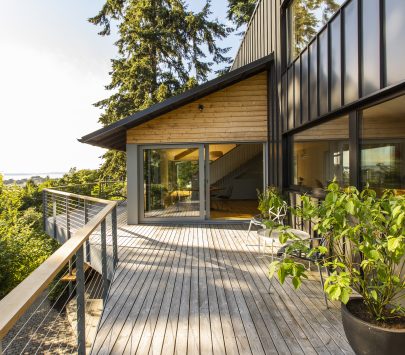
Clients in the News
Main content
meet the team
We’re inspired by diverse design perspectives, innovation, technology, art, and the world around us. We live for the chance to create and disperse powerful, genuine messages that resonate.

tessa franchini
principal
tessa@paxsonfay.com
Tessa graduated from Fordham University in New York with a dual bachelor's degree in Communications and Political Science. During her time at Fordham, she worked for an interior designer and at NBC News where she developed her love for both design and communications. After graduating, Tessa managed marketing at 3form, a pioneer in the sustainable building products industry. During her tenure, 3form was repeatedly named one of the most recognized manufacturers in the design industry among architects and designers, and the company won multiple awards for its innovative product launches. After 3form, Tessa consulted on marketing efforts with leading product manufacturers in architecture and design before starting Paxson Fay with Amy.
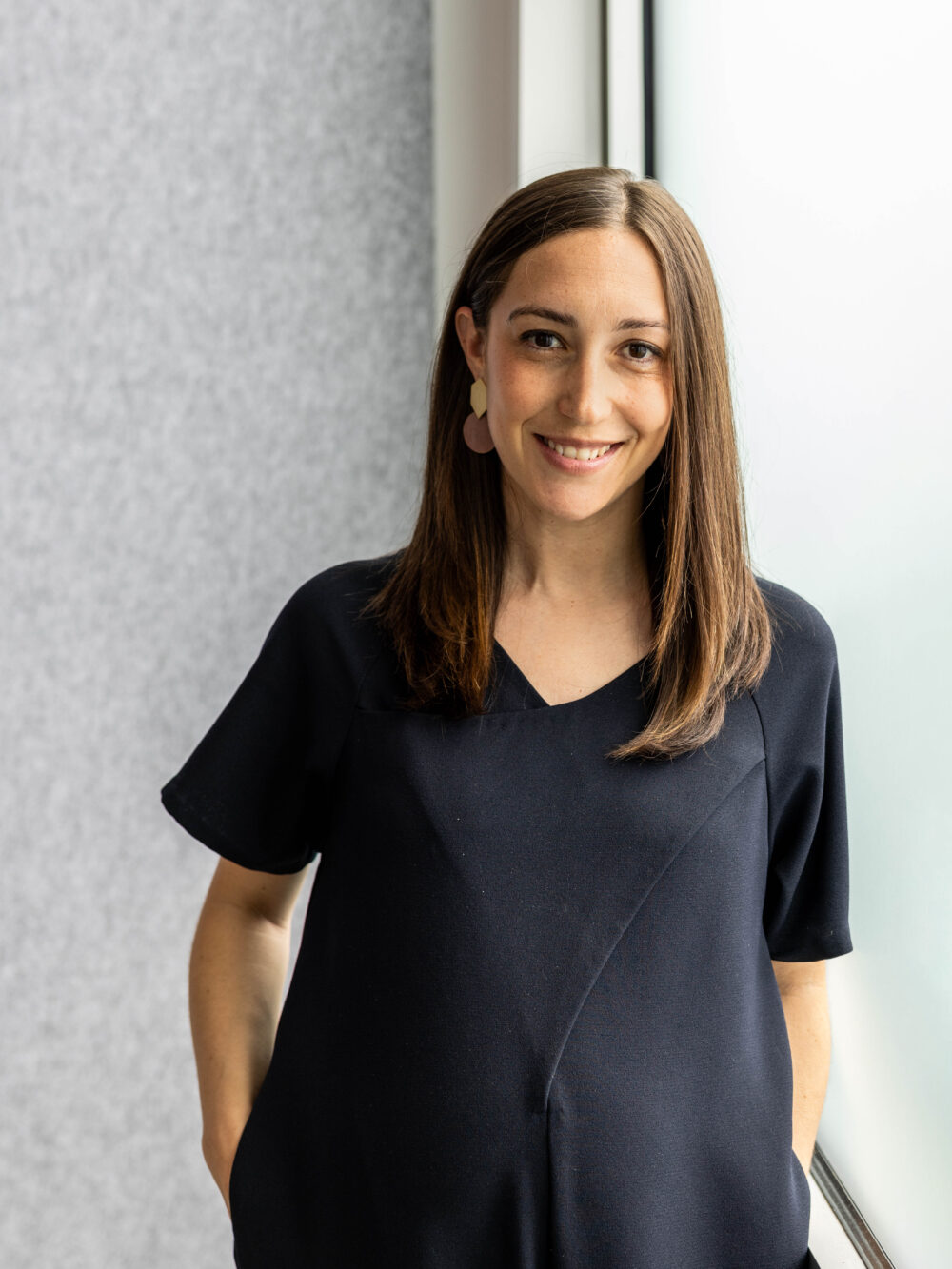
amy golden
principal
amy@paxsonfay.com
Originally from Seattle, Amy left her home in the Pacific Northwest to attend Fordham University, fulfilling her dream of living in New York City. After graduating with a BS in business administration, specializing in marketing and minoring in economics, Amy began her career in advertising sales at CNN and the Hallmark Channel in New York and LA. However, Amy’s love of writing, design, and connection with people ultimately led her to PR. While finishing her MBA back home at Seattle University, in 2015, Amy cofounded Paxson Fay with her friend and business partner, Tessa, driven by a shared vision to build a PR agency that reflected their values and passions. At Paxson Fay, Amy thrives in media relations and pitch development, enjoying the process of diving deep into each client’s story to craft compelling narratives that resonate with editors and journalists. Amy has a particular passion for architecture-focused projects, and securing SHED’s feature in The New York Times was an especially rewarding moment, as they were her first client. Another major career milestone was helping build out Paxson Fay’s talented team, fostering an environment where young professionals can grow their skills and pursue their passions. Outside of work, Amy loves spending time with her family, chasing after her two little boys, exploring Seattle’s restaurant scene, traveling with friends, and reading.
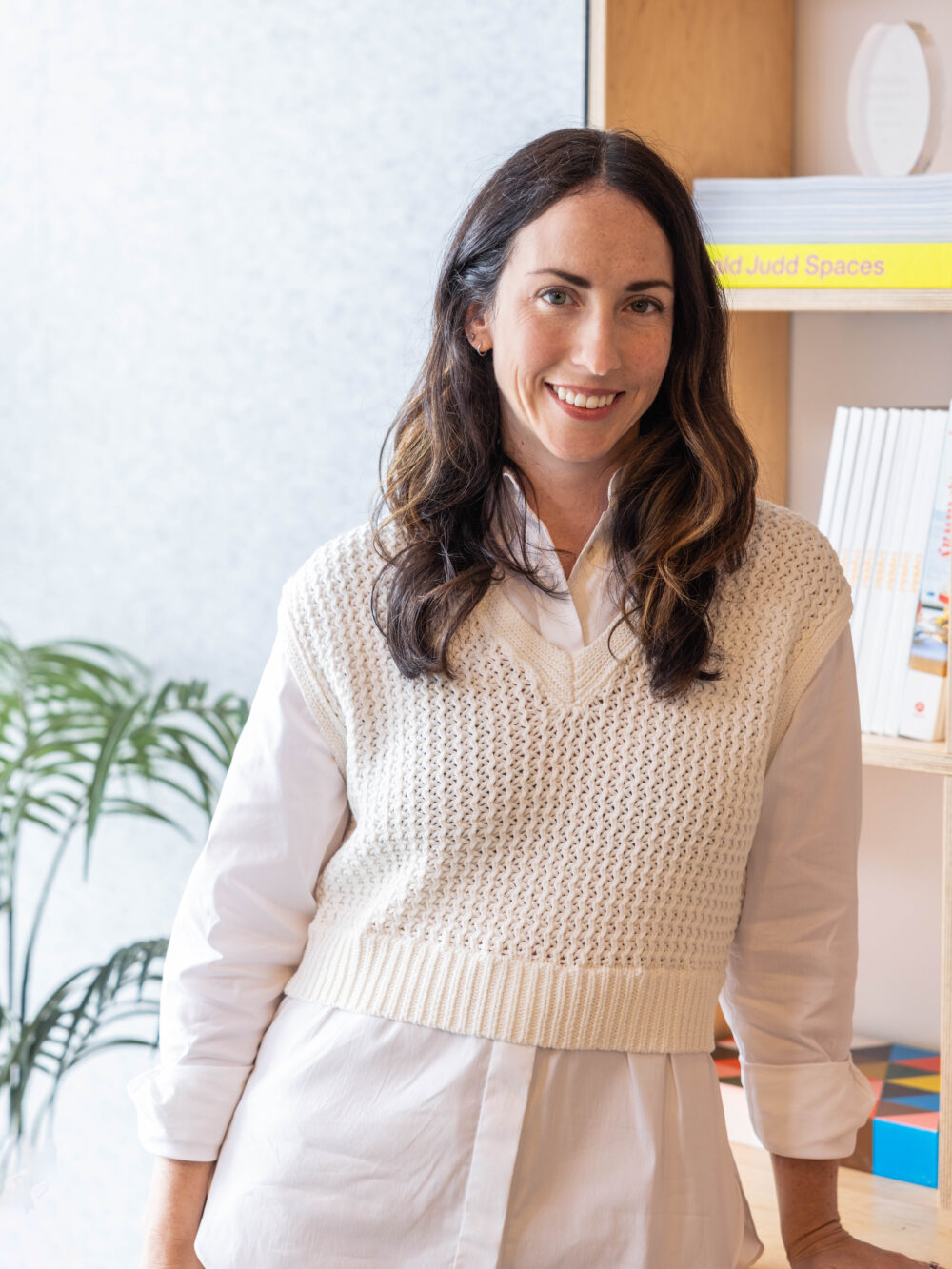
colby wood
senior account executive
colby@paxsonfay.com
After graduating from Fordham University in New York City with a major in Communications and Media Studies and a handful of marketing and PR internships, Colby moved to Boston to manage marketing for a small, women-owned, creative consulting agency. While in that role, Colby managed public relations and marketing efforts for some of Boston's most prominent events and public art initiatives, including the Boston Pickle Fair and The Bulfinch Crossing Projections in downtown Boston. Colby gained experience crafting brand stories and identities through social media marketing and creative copywriting, seen through the successful launch of a premier Massachusetts adult-use dispensary and the revamp of her agency's own website. After two years, Colby decided it was time to figure out what the West Coast was all about. Looking to blend her marketing experience with her passion for design and architecture, Colby found Paxson Fay, where she focuses on social media strategy and management and public relations.
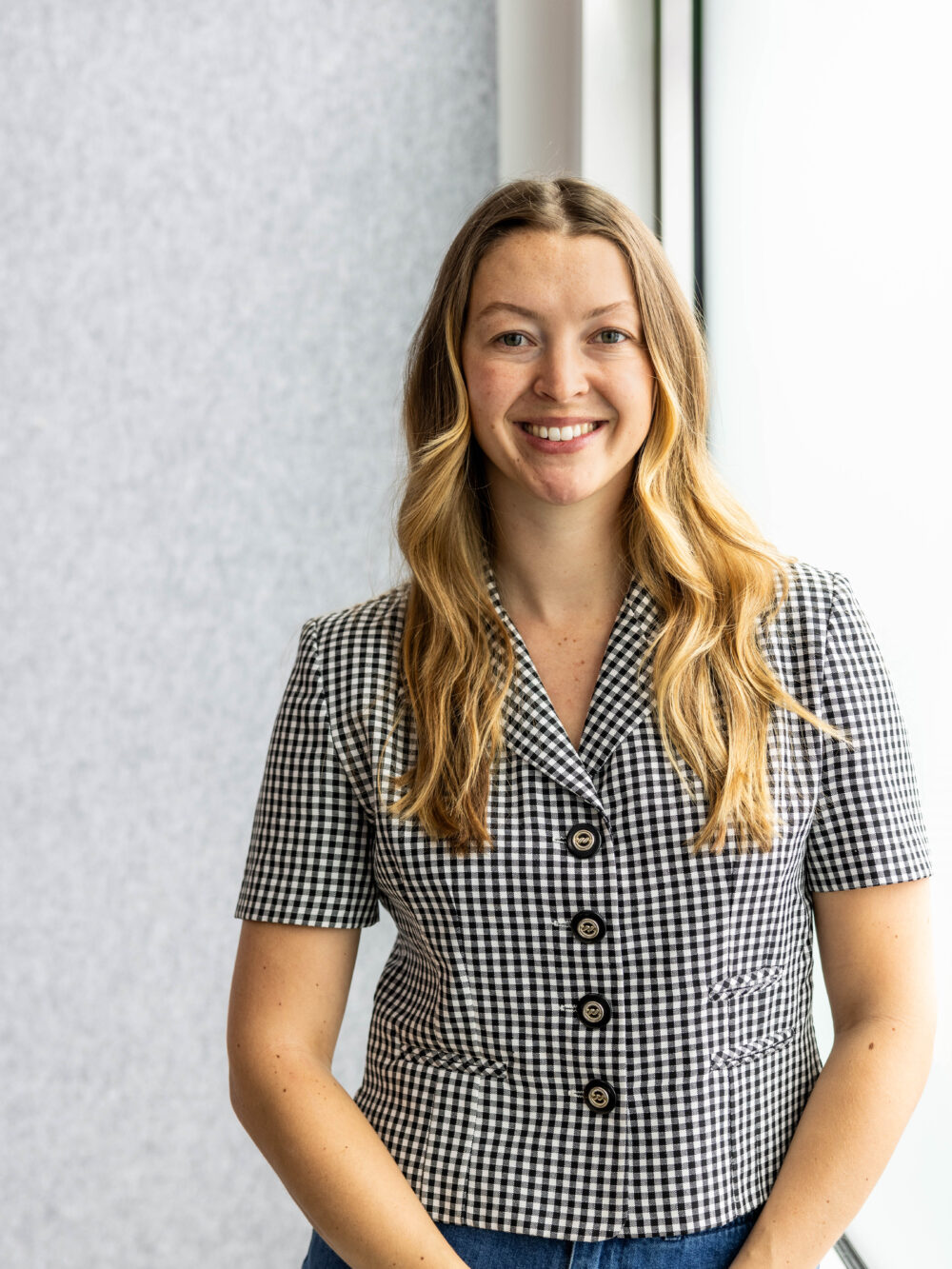
paige childs
account executive
paige@paxsonfay.com
As a child, Paige wanted to be an architect; but after falling in love with storytelling, the power of words, and yes, the show West Wing, she decided to pursue journalism at The George Washington University in the nation’s capital. Following graduation, Paige crafted communications for the beauty and banking industries. Craving space for creativity, she joined the small team that would reopen the congressionally designated National Children’s Museum. There, she played an integral role in establishing the museum’s brand, bringing it to life across digital channels, including social media, email, and advertising. After nearly eight years in DC, she decided it was time for a change of scenery. Having grown fond of the title Washingtonian, she made the cross-country move to Washington State. She landed in Seattle at Paxson Fay, where in true full circle fashion she is the architect of social media and public relations strategies for our architecture and design clients.
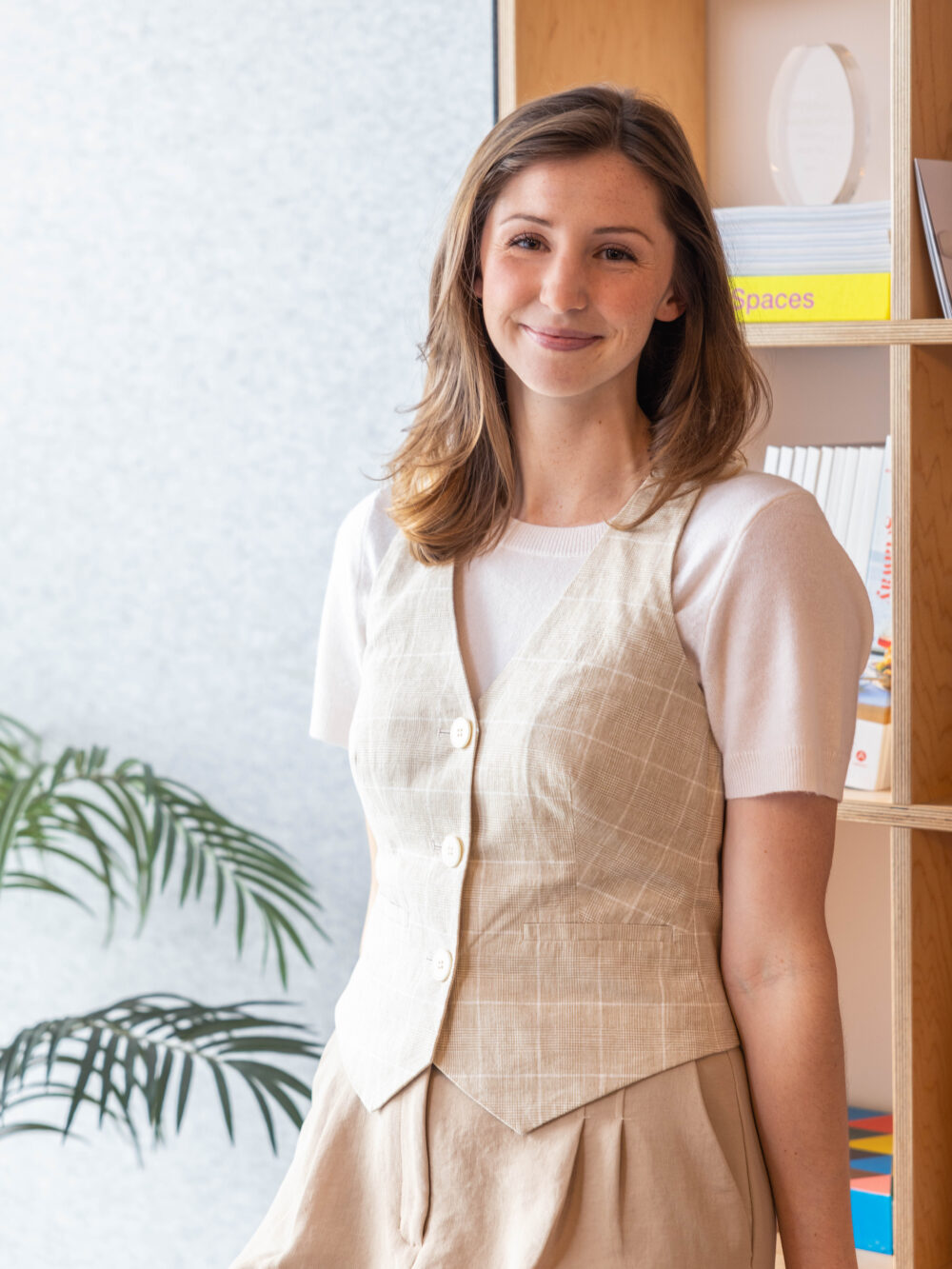
martina povolo
account coordinator
martina@paxsonfay.com
Martina joined the Paxson Fay team as an intern when she was a senior at the University of Washington. After graduating with a bachelor’s degree in Journalism and Public Interest Communications, Martina is now continuing with the team as a Communications Assistant. During her time at UW, Martina worked as the Special Sections Editor at the university’s newspapers where she won multiple awards for her front page spreads. Looking to blend her minors in real estate and environmental science with her focus in communications, Martina is passionate and excited to join the Paxson Fay team.
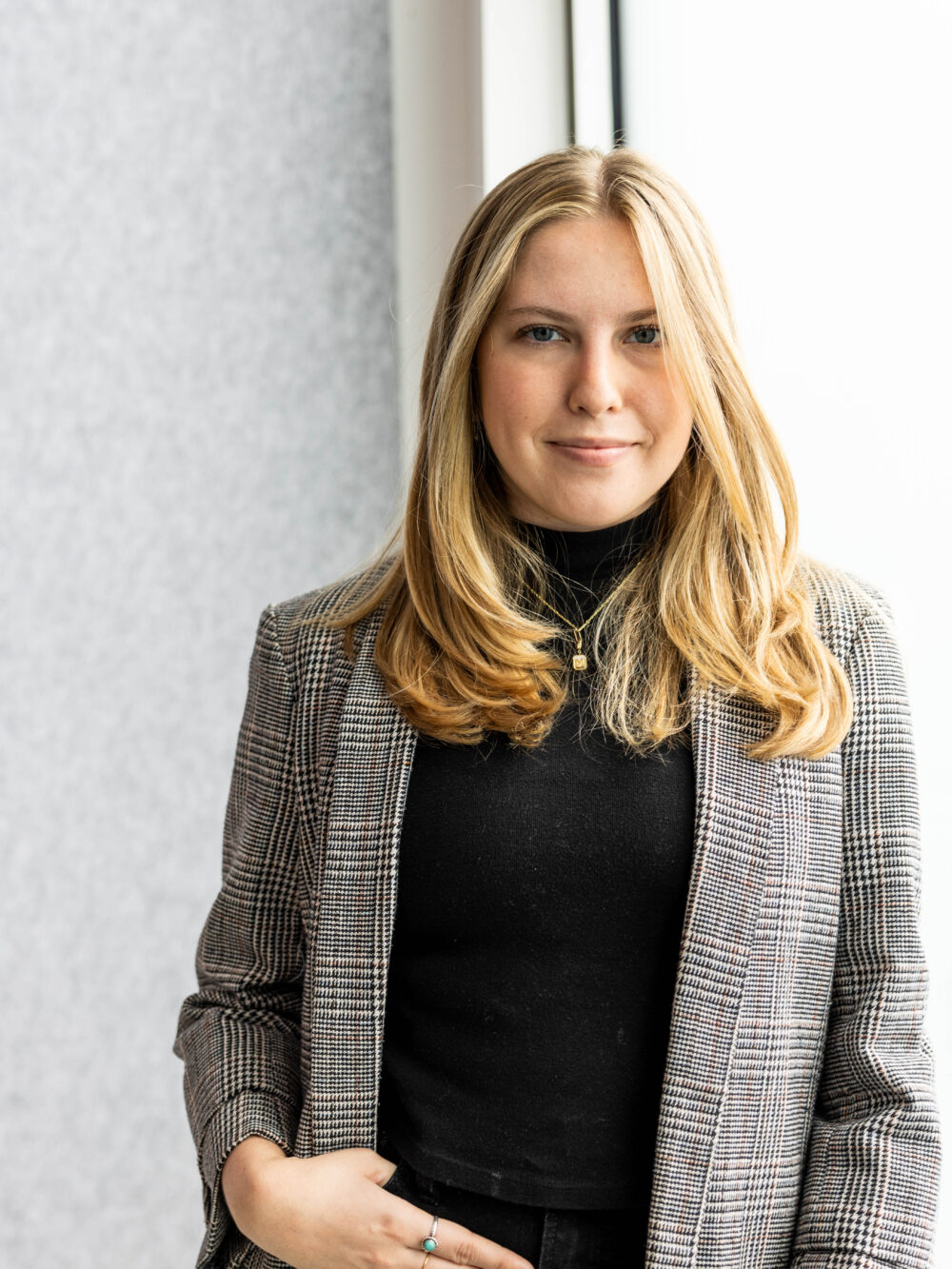
tara lyons
account coordinator
tara@paxsonfay.com
With roots in Napa and Denver, Tara ventured to the Pacific Northwest to pursue her academic journey at the University of Washington, where she graduated with a bachelor’s degree in Communication and Education. Tara's love for writing began when she delved into songwriting, building on her pre-existing passion for singing and playing the piano. Following her undergraduate years, she returned to Paxson Fay, where she had previously interned, transitioning into the role of Communications Assistant. With a keen interest in PR and social media, Tara seamlessly integrates her creative flair into the professional realm. Outside of work, you'll find Tara passionately supporting the Kraken, embodying her love for both storytelling and sports.
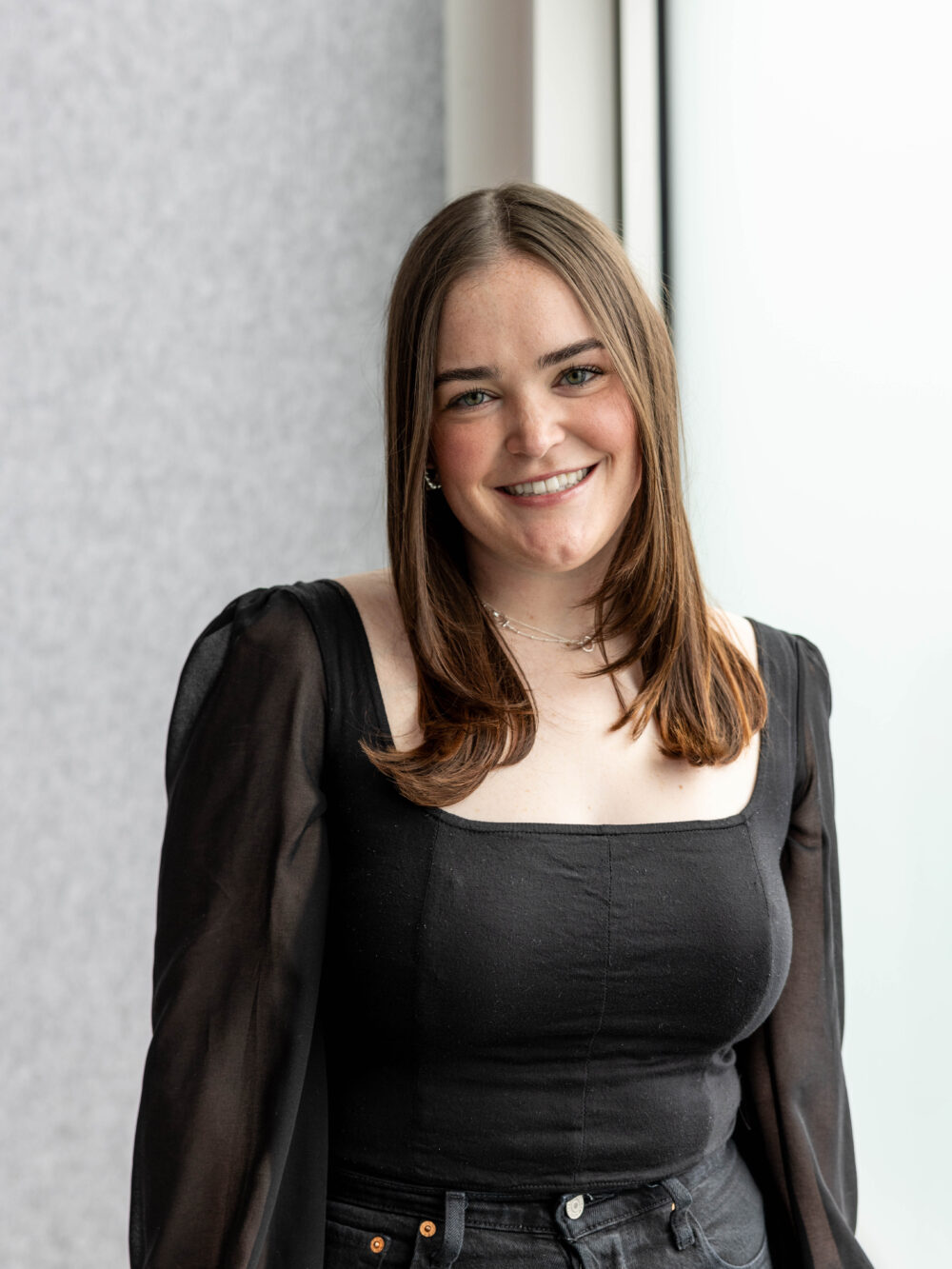
We are hiring for our internship program! We are looking for an intern with a passion for design to help manage key communication channels. Click here to read more.
Main content
what we do
We are a communications firm founded in our passion for good design. Our unique approach to marketing and public relations in the architecture and design community has elevated our clients work to the next level. We’re backed by a talented community of creatives. From copywriters to social media experts, we provide a complete package of customized services. We strive to create a personal experience with each client, integrating teams and tackling your biggest marketing and public relations challenges from a high level. Then we help execute those plans ensuring lots of reporting along the way, with lots of coffee breaks in between because we’re from Seattle and that’s what we do.
marketing
marketing strategy
brand strategy
project management
partnerships acquisition and management
e-mail blasts
public relations
media strategy
content production
media communications and outreach
awards: strategy, content development and submissions
social
platform strategy and management
content production
targeted campaigns
results + reporting
advertising
advertising strategy
budget strategy + negotiation
calendar management
creative coordination
content
storytelling
copywriting
website and e-mail marketing
video: sourcing, storyboarding and scheduling
photography acquisition + curation
events
event management
sponsorships + partnerships
tradeshow coordination
press tours
Main content
clients
Here is a little taste of who we love to work with and what we love to do.




