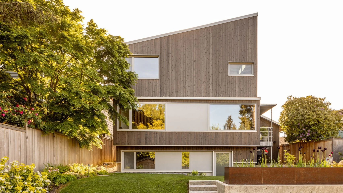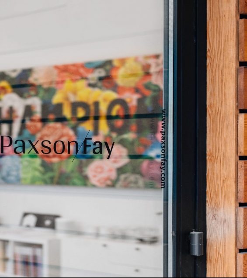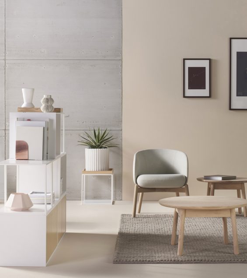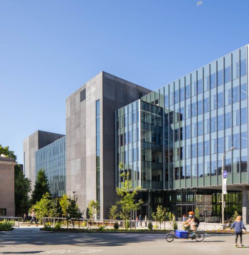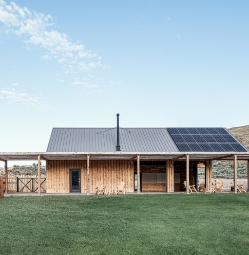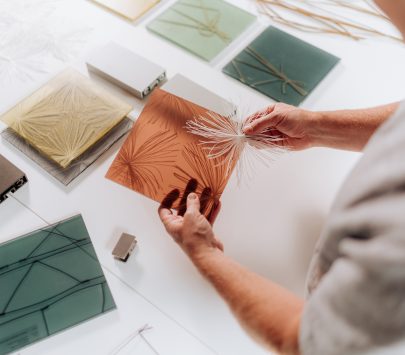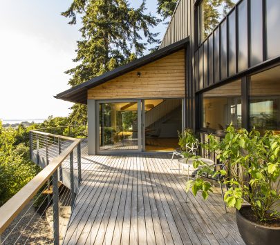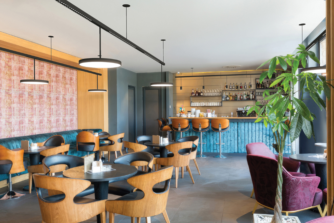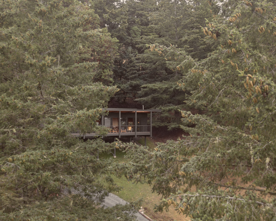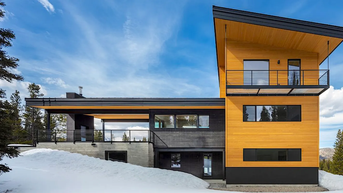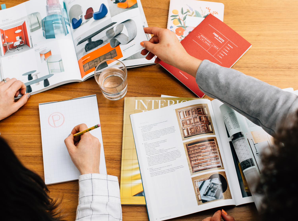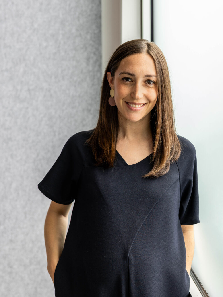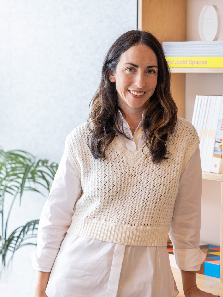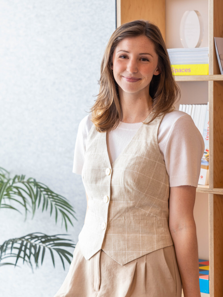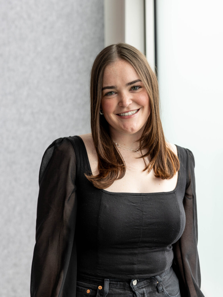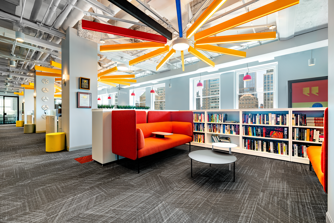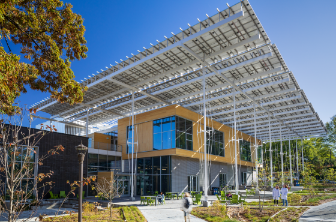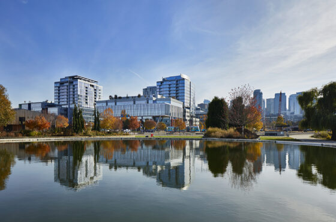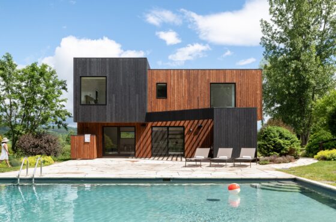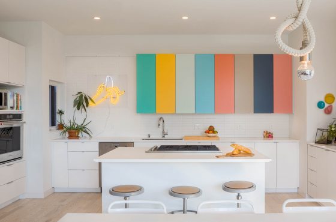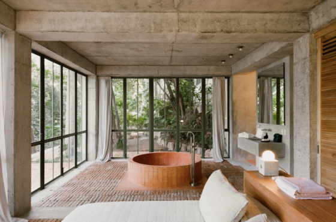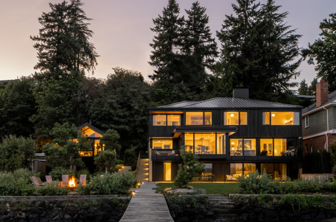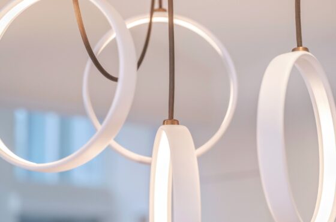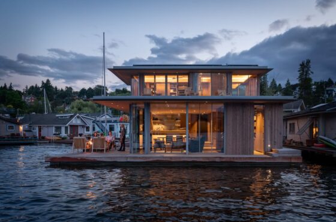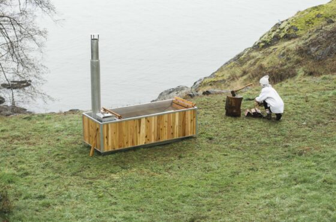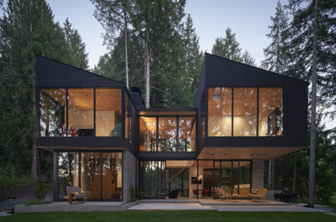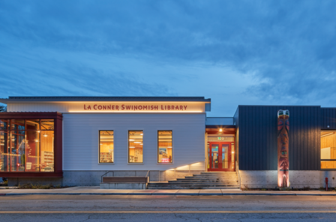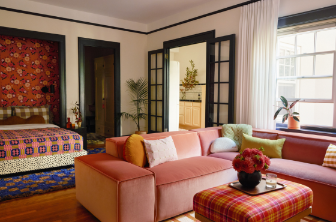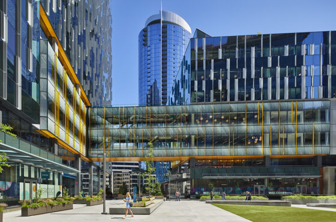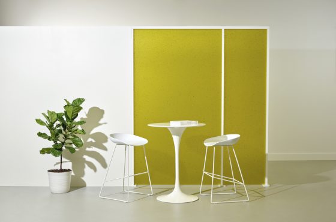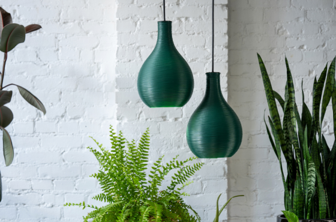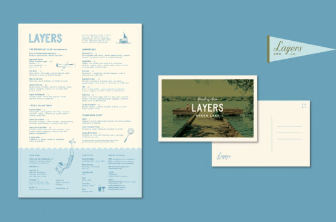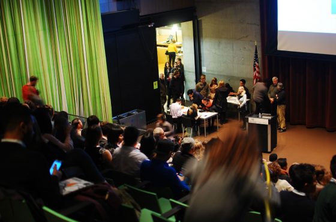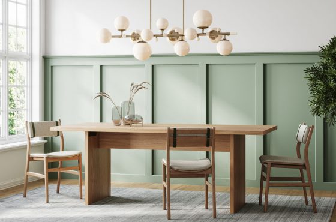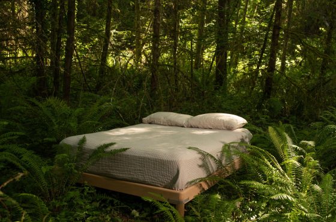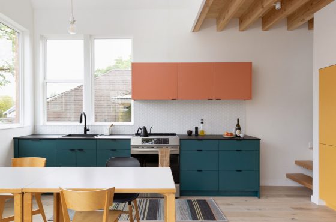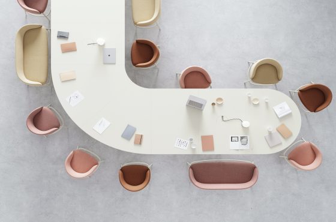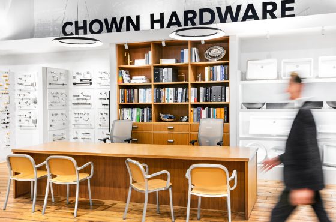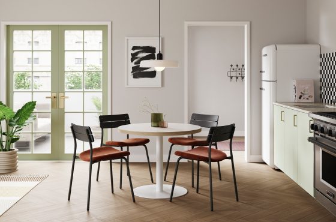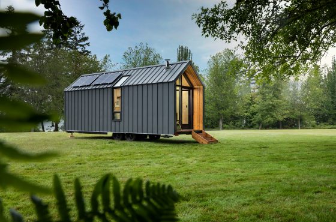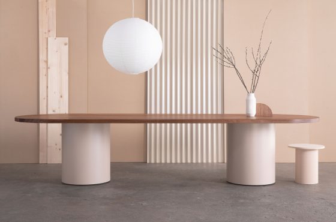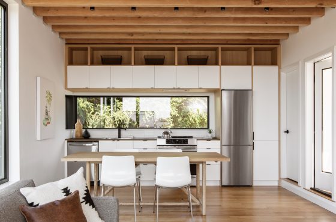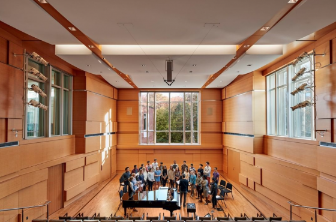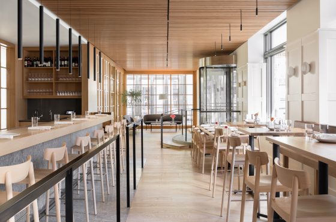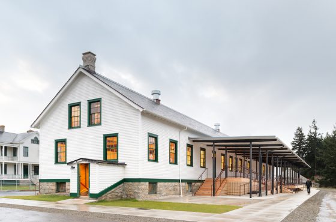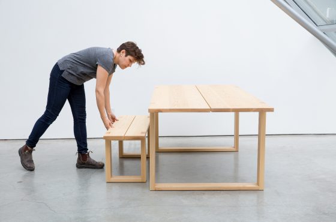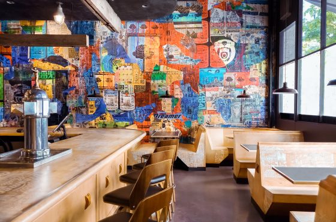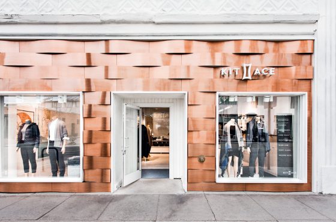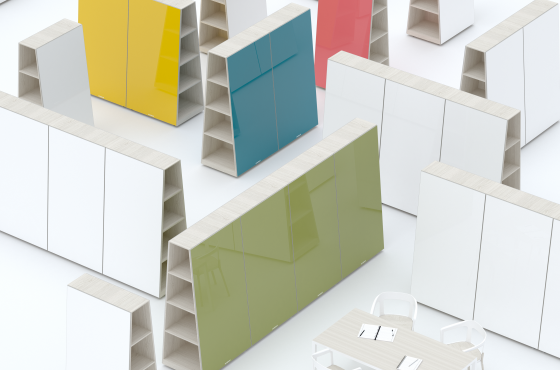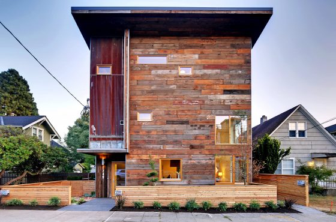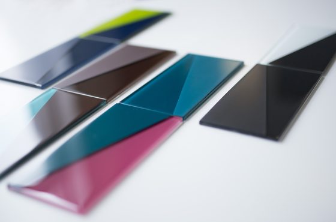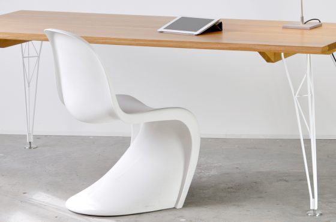“Our clients spoke fondly of their years living in Switzerland, so we leaned into the idea of designing a home whose form evoked a jagged peak,” Prentis Hale, SHED Architecture & Design principal, told Dezeen. “The intersection of the peaked upper volume with a low front range of a porch connects the house to the street and to the sky.”
The relationship between the two roof forms serves as the focal point of the design. The primary shed roof faces south to maximize solar exposure on the photovoltaic array, while the lower-standing seam metal form folds down to cover the deep front porch and wraps around the garage and north side of the house, serving as a mediator between the residence and the adjacent property.

Located on a dead-end street where close-knit neighbours gather regularly, the front yard and porch become a social space for the residents.
In addition to the porch, which is set off the sidewalk by a small stoop, a covered deck on the upper level allows residents to communicate from a distance, while enjoying views of the Olympic mountains.
Reminiscent of Swiss mountain structures, stained, rough-sawn vertical siding climbs up the exterior and allows for natural weathering that compliments the metal siding and flashing. Hella exterior blinds are integrated and concealed behind the siding for a seamless finish.

The front porch leads into an entryway and office space, while the kitchen and staircase comprise the centre of the main level. The open dining and living rooms share a wall of windows with built-in benches, divided by a piece of custom millwork. A lightweight metal staircase extends off the side of the kitchen, stepping down to an outdoor dining space behind the garage.
Upstairs, the primary suite takes up the east side of the floor while the west side is divided between a media room and a deck that connects to the upper porch that runs along the front of the house. Below the main level, a guest suite leads out to the sloping rear garden, and storage and a sauna sit under the front side of the house.
“Interior materials were drawn from a limited palette for simplicity and economy,” the studio said. “Rift white swan oak was chosen for all wood trim, paneling, and casework, in conjunction with drywall and accent tiles to create an elegant yet understated backdrop for the clients’ furnishings and art.”

“The clients were very involved in the design process, from a detailed program to sketches about how they wanted to live,” the studio said. “The transparency in the design process was a success, and certainly something we’ve brought to current and future projects.”

The photography is by Rafael Soldi.
Project credits:
Architect: SHED Architecture & Design
Structural Engineer: Todd Perbix
