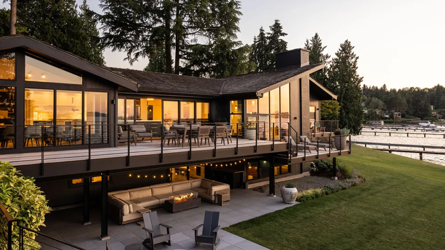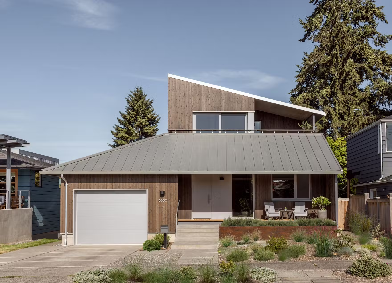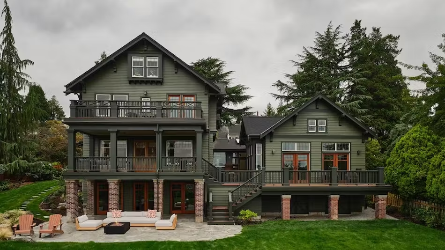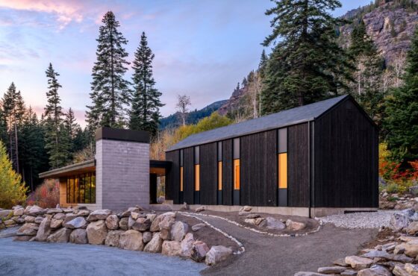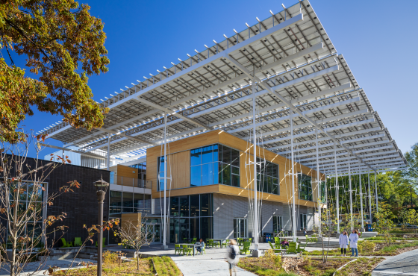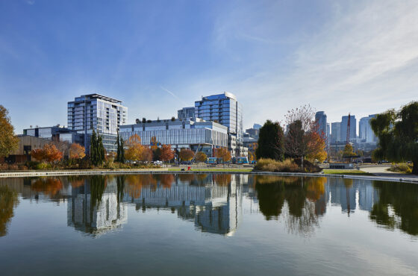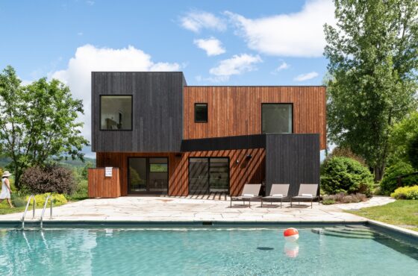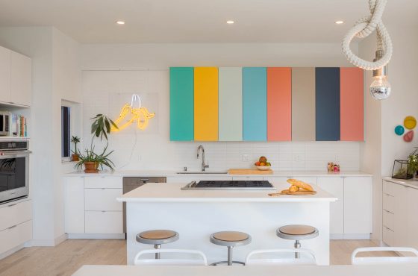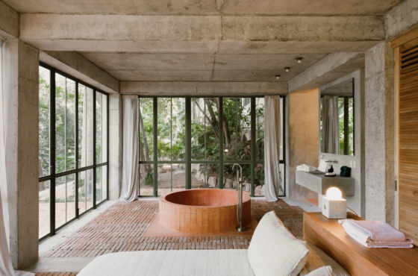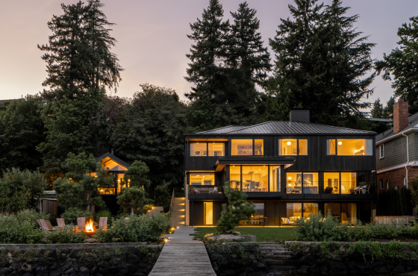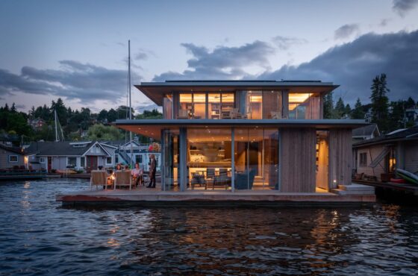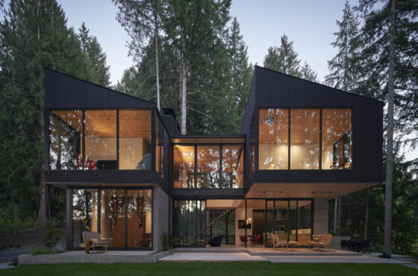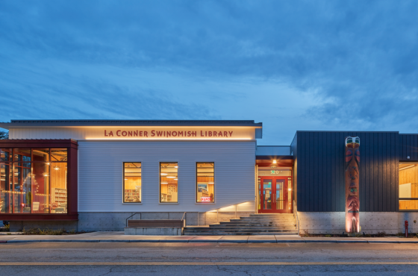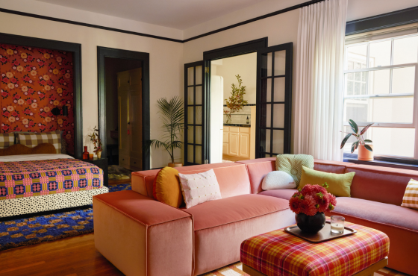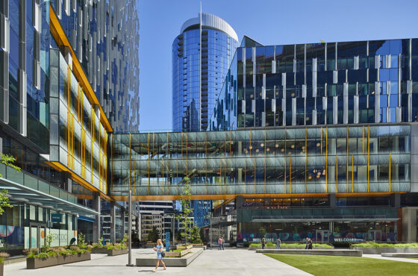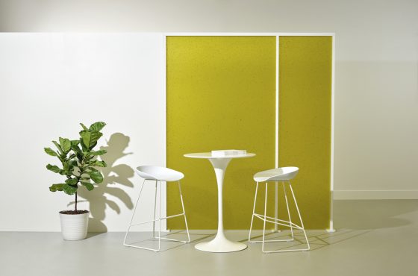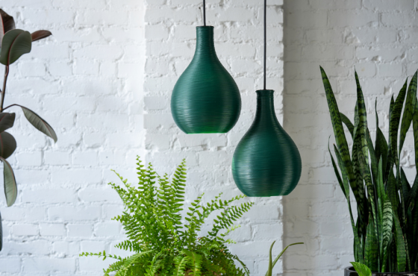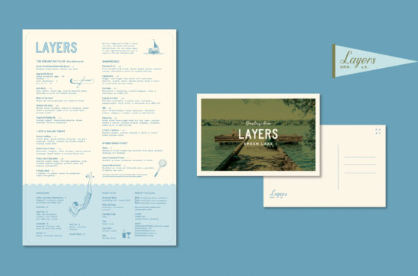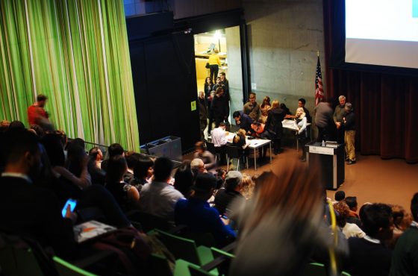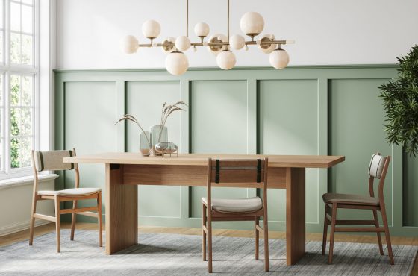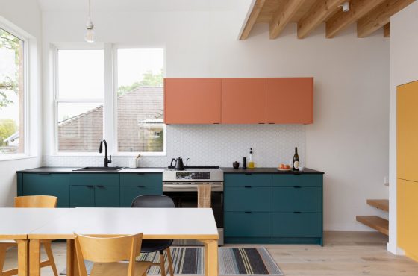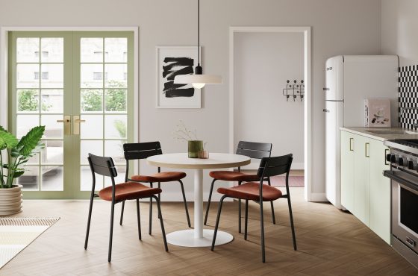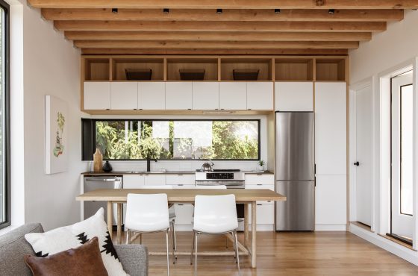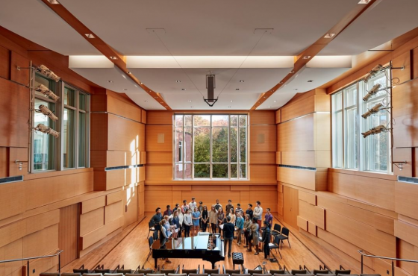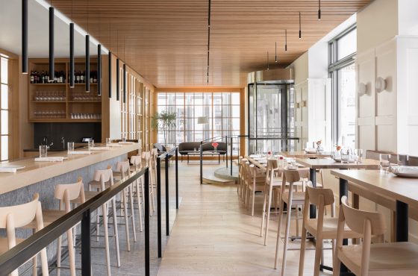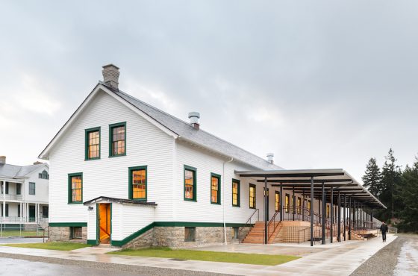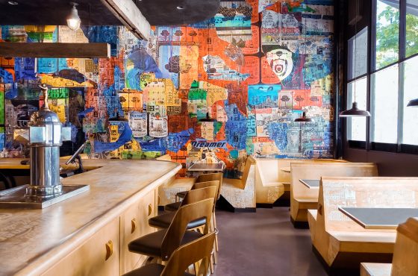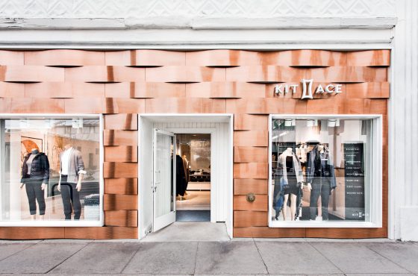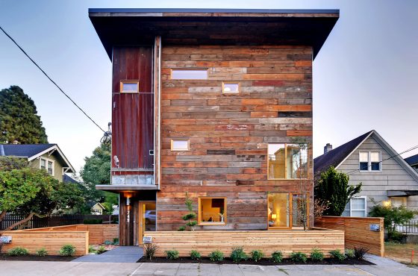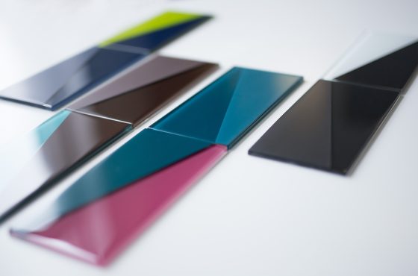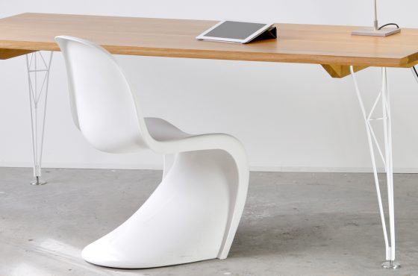Paxson Fay is a full-service marketing and public relations firm specializing in the architecture, design, and arts industries.
Paxson Fay
4770 Ohio Ave S
Ste B
Seattle, WA 98134
info@paxsonfay.com
SHED Architecture & Design’s Dyes Inlet Farmhouse on Dwell
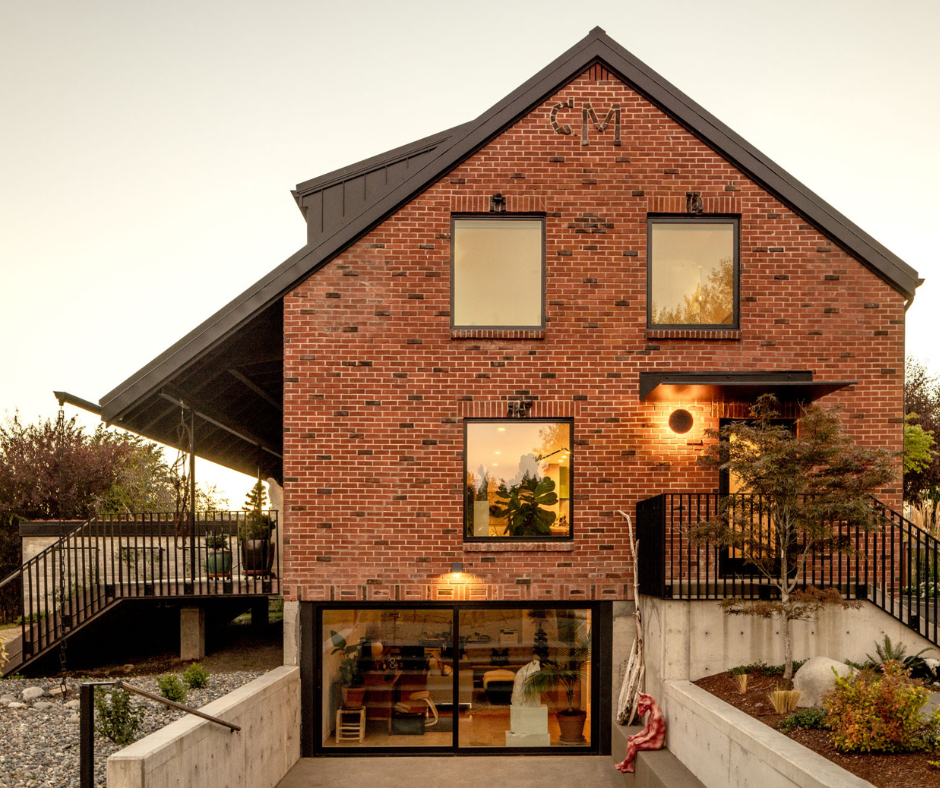
Before & After: A Couple Crack Open a Cramped Brick House on a Washington Oyster Farm
For many years, Kirsten and Rick lived in a very rural part of the Kitsap Peninsula, across the Puget Sound from Seattle. “We were living out in the woods,” says Kirsten. “The closest town was 25 minutes away, and gas was 25 minutes away. We loved it—it was beautiful and quiet, but a little too remote.”
The couple started looking for something closer in, when Kirsten’s oldest daughter came across a listing for a 1930s brick farmhouse on about two acres in Silverdale. The Dyes Inlet property was once an oyster farm, and the residence had the same quiet, rustic quality as the home they were leaving.
Before: Rear Facade

Courtesy of SHED Architecture & Design
After: Rear Facade
 SHED Architecture & Design worked with Joe Gates Construction to preserve the brick shell, while making room in the 2,182-square-foot plan for two complete bedroom suites upstairs, an open main level, and a finished basement. To the left is a partially buried concrete 380-square-foot “boat bunker,” which acts as a windbreak and provides storage for gear.
SHED Architecture & Design worked with Joe Gates Construction to preserve the brick shell, while making room in the 2,182-square-foot plan for two complete bedroom suites upstairs, an open main level, and a finished basement. To the left is a partially buried concrete 380-square-foot “boat bunker,” which acts as a windbreak and provides storage for gear.
Photo: Rafael Soldi
The couple were surprised at the find. “Silverdale is a community that grew up around a mall,” says Kirsten. “It has a Costco, a Trader Joe’s, and all the franchise restaurants. But we came to see the house, and it was this little corner of paradise right in the heart of Silverdale. Its original, rural nature had been preserved.”
Before: East Facade
Courtesy of SHED Architecture & Design
After: East Facade
Photo: Rafael Soldi
Less paradisical was the home’s interior, which still had its original 1930s layout—complete with compartmentalized rooms, low ceilings in the upstairs bedrooms, and few windows to capture views of the inlet. Still, there was something about the brick that captivated the couple—it isn’t a common building material in the area, and it still bore the original builder’s initials in a flourish on the east facade.
Before: Side Door
Courtesy of SHED Architecture & Design
After: Front Door
Photo: Rafael Soldi
After purchasing the property, Kirsten and Rick set about updating the farmhouse to suit their lifestyle. Their grown children and grandchildren come to stay for extended periods, so they needed more space and privacy than the existing three-bedroom / one-full-bathroom home offered. While researching local firms, they discovered SHED Architecture & Design, and they consulted with the firm about how to best proceed.
After: Entry
Photo: Rafael Soldi
After: North Facade
Photo: Rafael Soldi
SHED principal Prentis Hale was struck by the uniqueness of the brick home, and thought the best approach was to preserve the integrity of the original structure while reorganizing the interior plan. “This was a 1930s brick house with some charm and character that didn’t deserve to be torn down,” says Hale. “It had been part of the fabric of Silverdale for a while, but the interior really no longer worked for the way people live these days.”
The firm came up with a master plan for the site that would convert the brick house into a guest residence for visiting family, and create a separate primary house for Kirsten and Rick. (They’ve just broken ground on the latter.)
Before: Kitchen
Courtesy of SHED Architecture & Design
After: Kitchen
Photo: Rafael Soldi
Photo: Rafael Soldi
Photo: Rafael Soldi
SHED worked with Joe Gates Construction to keep the roof’s pitch, as well as the east and west facades, most of the window openings on those faces, and the OG initials. They took more liberties with the North and South facades.
On the water side, they extended the dormer all the way across to make room for two bedroom suites upstairs, and inserted new windows in the dormer to capture the views. “It neatly arranged itself in a very centralized, symmetrical (as we could make it) floor plan on the upper level,” says Hale. SHED mirrored that symmetry on the lower level, with two large sets of sliding-glass doors that align with the dormers above and connect the main living spaces to the view.
The firm also leaned into asymmetry by exaggerating the roof overhang at the rear facade to create a protected porch. Other exterior elements, like a simple steel canopy above the front door, and a metal railing, sync up with that dramatic move.
Before: Living Room
Courtesy of SHED Architecture & Design
After: Living Room
Photo: Rafael Soldi
Kirsten says she wanted the interior to feel “both light and airy, but to also have the character of a farmhouse.” To hit these notes, the design team selectively applied white shiplap to the entry, kitchen, and custom cabinetry upstairs. The wood paneling also serves a functional purpose: “I like something that can get dented,” says Kirsten.
To sync the home with the surrounding landscape, the team selected deep-blue floor tile for the bathroom, and pale green upholstery for a window seat. “It’s the opposite of a rabbit warren, which is what it felt like before,” says Kirsten. “Now, everything opens to the water and sky.”
Before: Upstairs Landing
Courtesy of SHED Architecture & Design
After: Upper Landing
Photo: Rafael Soldi
Before: Bedroom One
Courtesy of SHED Architecture & Design
After: Bedroom One
Photo: Rafael Soldi
Before: Bathroom
Courtesy of SHED Architecture & Design
After: Bathroom
Photo: Rafael Soldi
Before: Bedroom Two
Courtesy of SHED Architecture & Design
After: Bedroom Two
Photo: Rafael Soldi
After: Bathroom Two
Photo: Rafael Soldi
After: Boat Bunker
Photo: Rafael Soldi
Photo: Rafael Soldi
More Before & After stories:
Clever Changes Bring Out the Charm in a 1920s Seattle Bungalow
A Timeworn Midcentury Home Gets a Reverent Renovation
A Kandinsky Print Inspires a Seattle Rambler’s Radiant Remodel
Project Credits:
Architecture: SHED Architecture & Design / @shedarchitecture
Builder: Joe Gates Construction
Structural Engineer: Todd Perbix
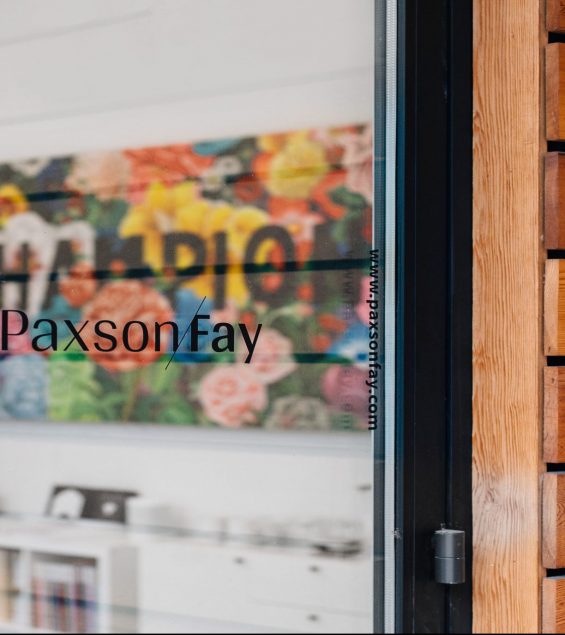

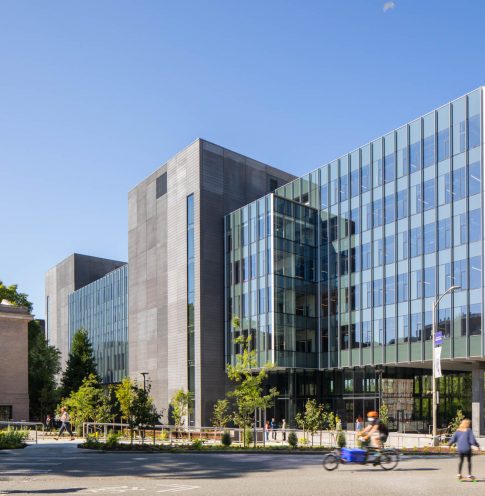
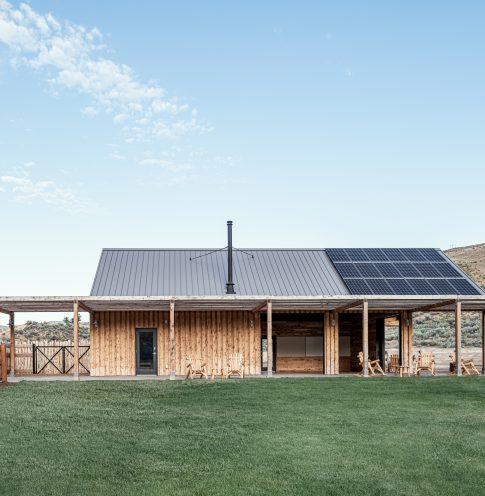

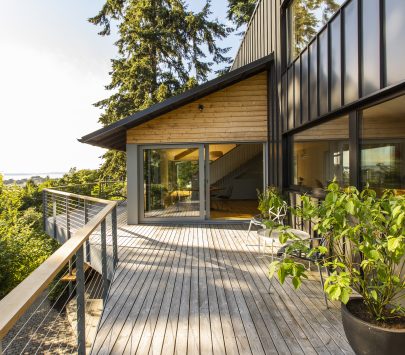
Clients in the News
Main content
meet the team
We’re inspired by diverse design perspectives, innovation, technology, art, and the world around us. We live for the chance to create and disperse powerful, genuine messages that resonate.

tessa franchini
principal
tessa@paxsonfay.com
Tessa graduated from Fordham University in New York with a dual bachelor's degree in Communications and Political Science. During her time at Fordham, she worked for an interior designer and at NBC News where she developed her love for both design and communications. After graduating, Tessa managed marketing at 3form, a pioneer in the sustainable building products industry. During her tenure, 3form was repeatedly named one of the most recognized manufacturers in the design industry among architects and designers, and the company won multiple awards for its innovative product launches. After 3form, Tessa consulted on marketing efforts with leading product manufacturers in architecture and design before starting Paxson Fay with Amy.
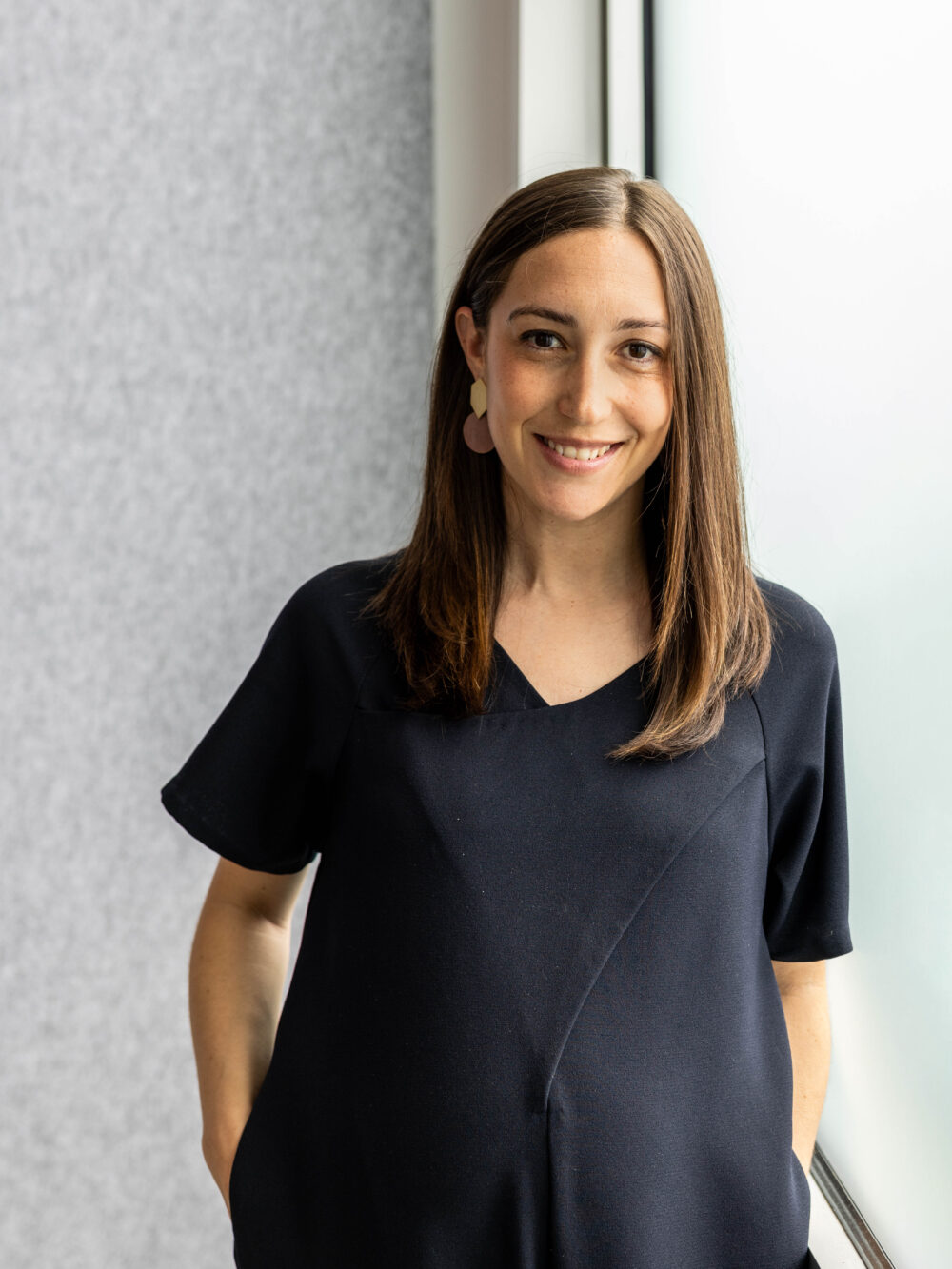
amy golden
principal
amy@paxsonfay.com
Originally from Seattle, Amy left her home in the Pacific Northwest to attend Fordham University, fulfilling her dream of living in New York City. After graduating with a BS in business administration, specializing in marketing and minoring in economics, Amy began her career in advertising sales at CNN and the Hallmark Channel in New York and LA. However, Amy’s love of writing, design, and connection with people ultimately led her to PR. While finishing her MBA back home at Seattle University, in 2015, Amy cofounded Paxson Fay with her friend and business partner, Tessa, driven by a shared vision to build a PR agency that reflected their values and passions. At Paxson Fay, Amy thrives in media relations and pitch development, enjoying the process of diving deep into each client’s story to craft compelling narratives that resonate with editors and journalists. Amy has a particular passion for architecture-focused projects, and securing SHED’s feature in The New York Times was an especially rewarding moment, as they were her first client. Another major career milestone was helping build out Paxson Fay’s talented team, fostering an environment where young professionals can grow their skills and pursue their passions. Outside of work, Amy loves spending time with her family, chasing after her two little boys, exploring Seattle’s restaurant scene, traveling with friends, and reading.
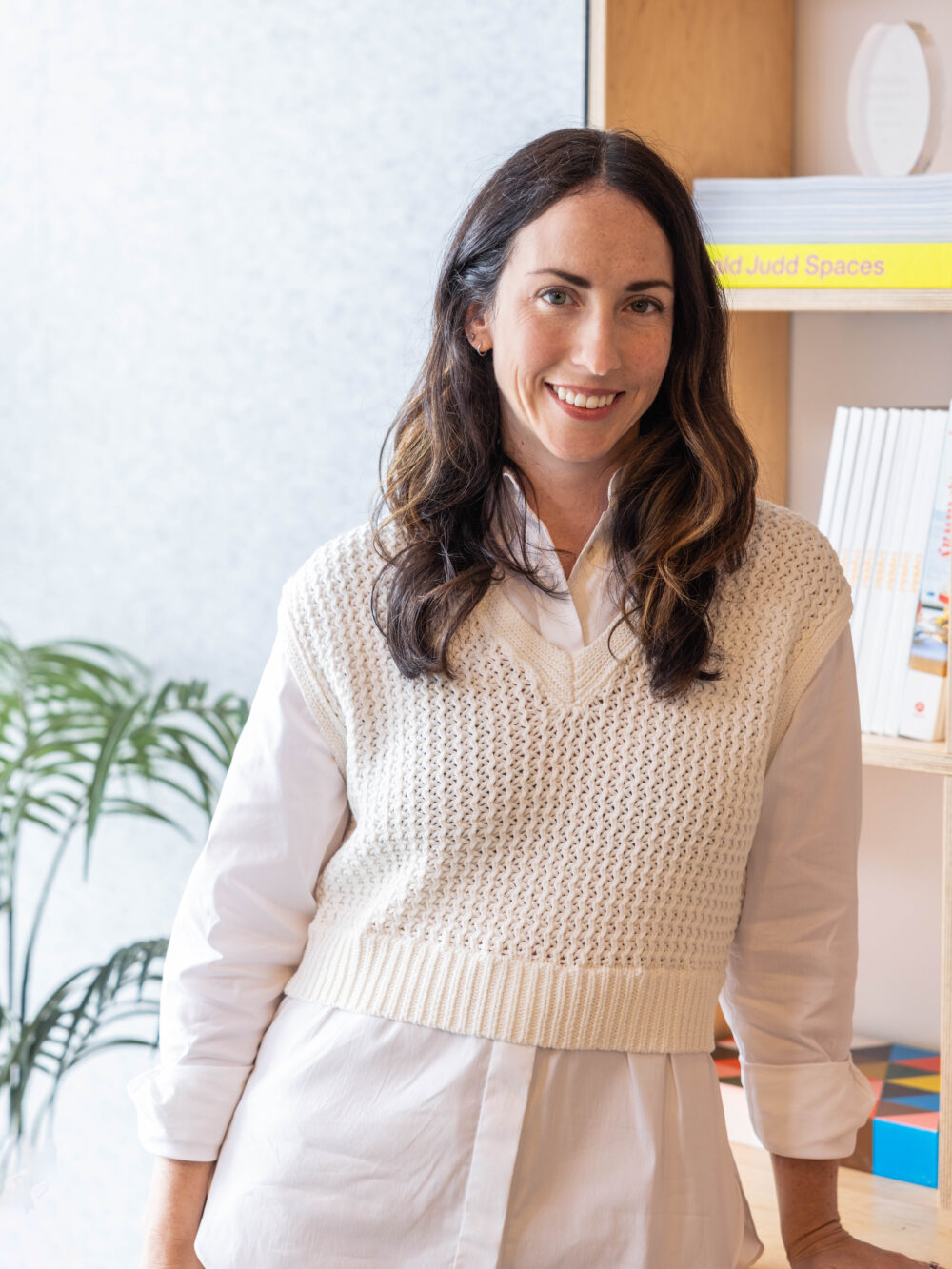
colby wood
senior account executive
colby@paxsonfay.com
After graduating from Fordham University in New York City with a major in Communications and Media Studies and a handful of marketing and PR internships, Colby moved to Boston to manage marketing for a small, women-owned, creative consulting agency. While in that role, Colby managed public relations and marketing efforts for some of Boston's most prominent events and public art initiatives, including the Boston Pickle Fair and The Bulfinch Crossing Projections in downtown Boston. Colby gained experience crafting brand stories and identities through social media marketing and creative copywriting, seen through the successful launch of a premier Massachusetts adult-use dispensary and the revamp of her agency's own website. After two years, Colby decided it was time to figure out what the West Coast was all about. Looking to blend her marketing experience with her passion for design and architecture, Colby found Paxson Fay, where she focuses on social media strategy and management and public relations.
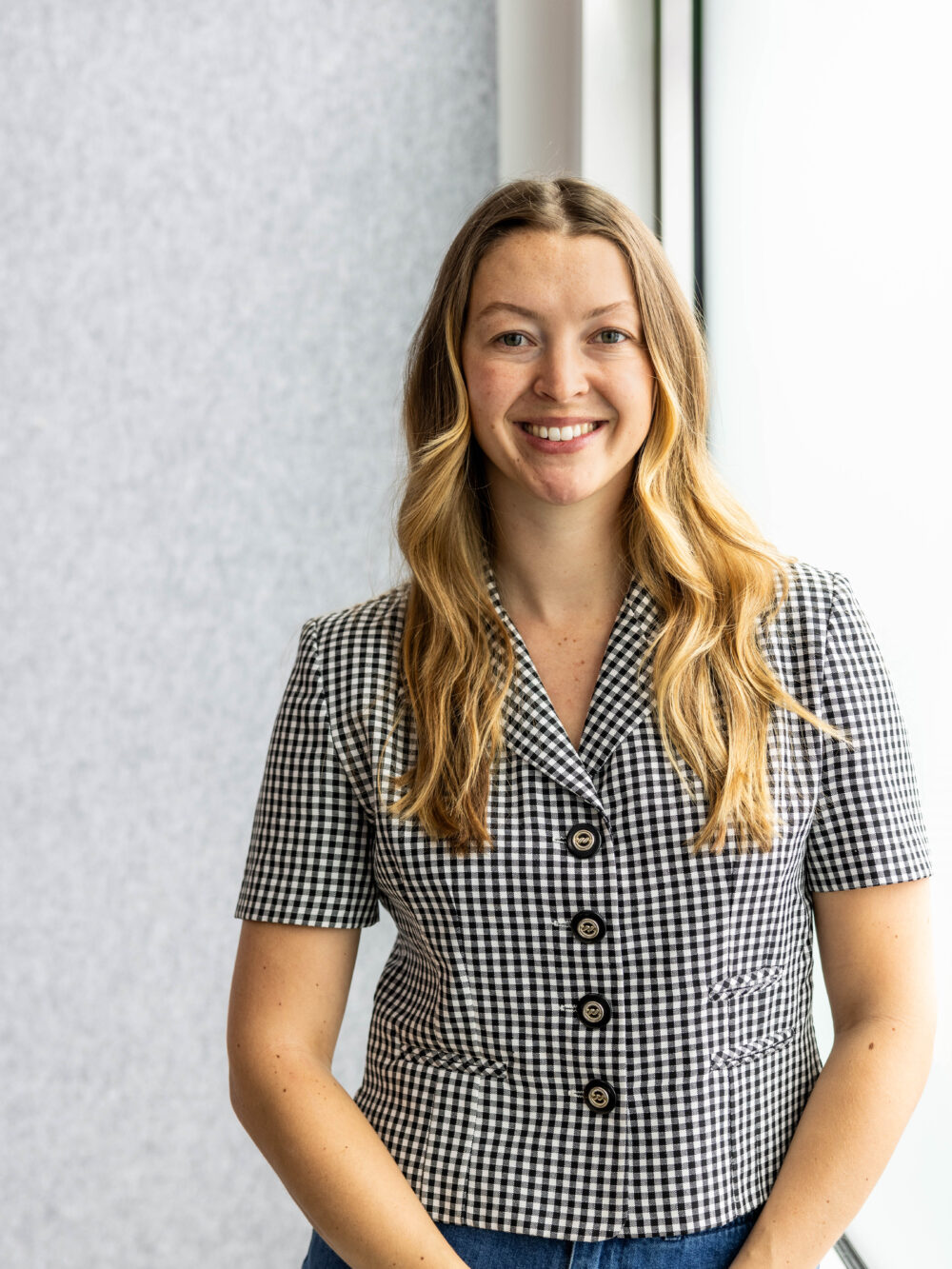
paige childs
account executive
paige@paxsonfay.com
As a child, Paige wanted to be an architect; but after falling in love with storytelling, the power of words, and yes, the show West Wing, she decided to pursue journalism at The George Washington University in the nation’s capital. Following graduation, Paige crafted communications for the beauty and banking industries. Craving space for creativity, she joined the small team that would reopen the congressionally designated National Children’s Museum. There, she played an integral role in establishing the museum’s brand, bringing it to life across digital channels, including social media, email, and advertising. After nearly eight years in DC, she decided it was time for a change of scenery. Having grown fond of the title Washingtonian, she made the cross-country move to Washington State. She landed in Seattle at Paxson Fay, where in true full circle fashion she is the architect of social media and public relations strategies for our architecture and design clients.
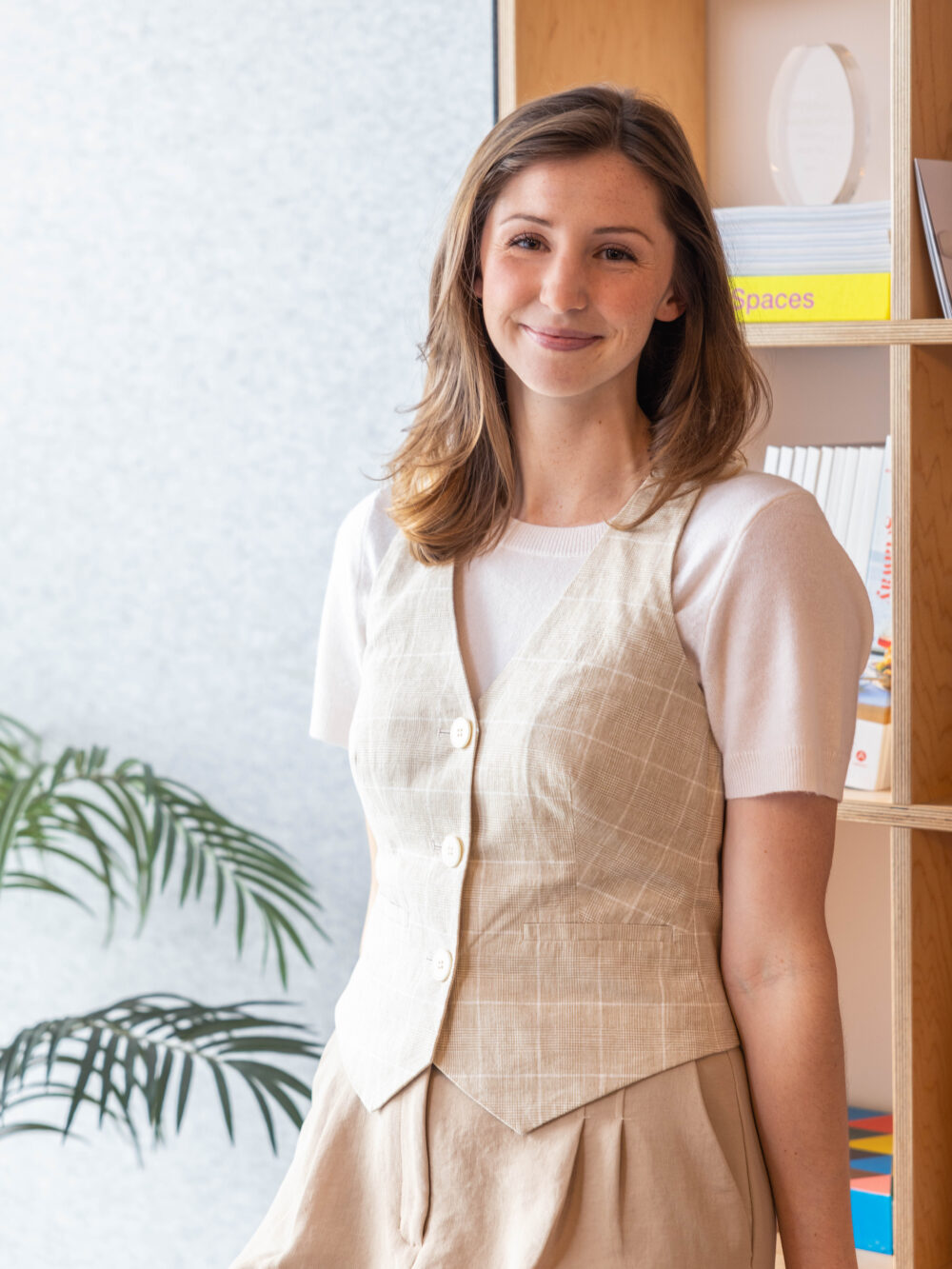
martina povolo
account coordinator
martina@paxsonfay.com
Martina joined the Paxson Fay team as an intern when she was a senior at the University of Washington. After graduating with a bachelor’s degree in Journalism and Public Interest Communications, Martina is now continuing with the team as a Communications Assistant. During her time at UW, Martina worked as the Special Sections Editor at the university’s newspapers where she won multiple awards for her front page spreads. Looking to blend her minors in real estate and environmental science with her focus in communications, Martina is passionate and excited to join the Paxson Fay team.
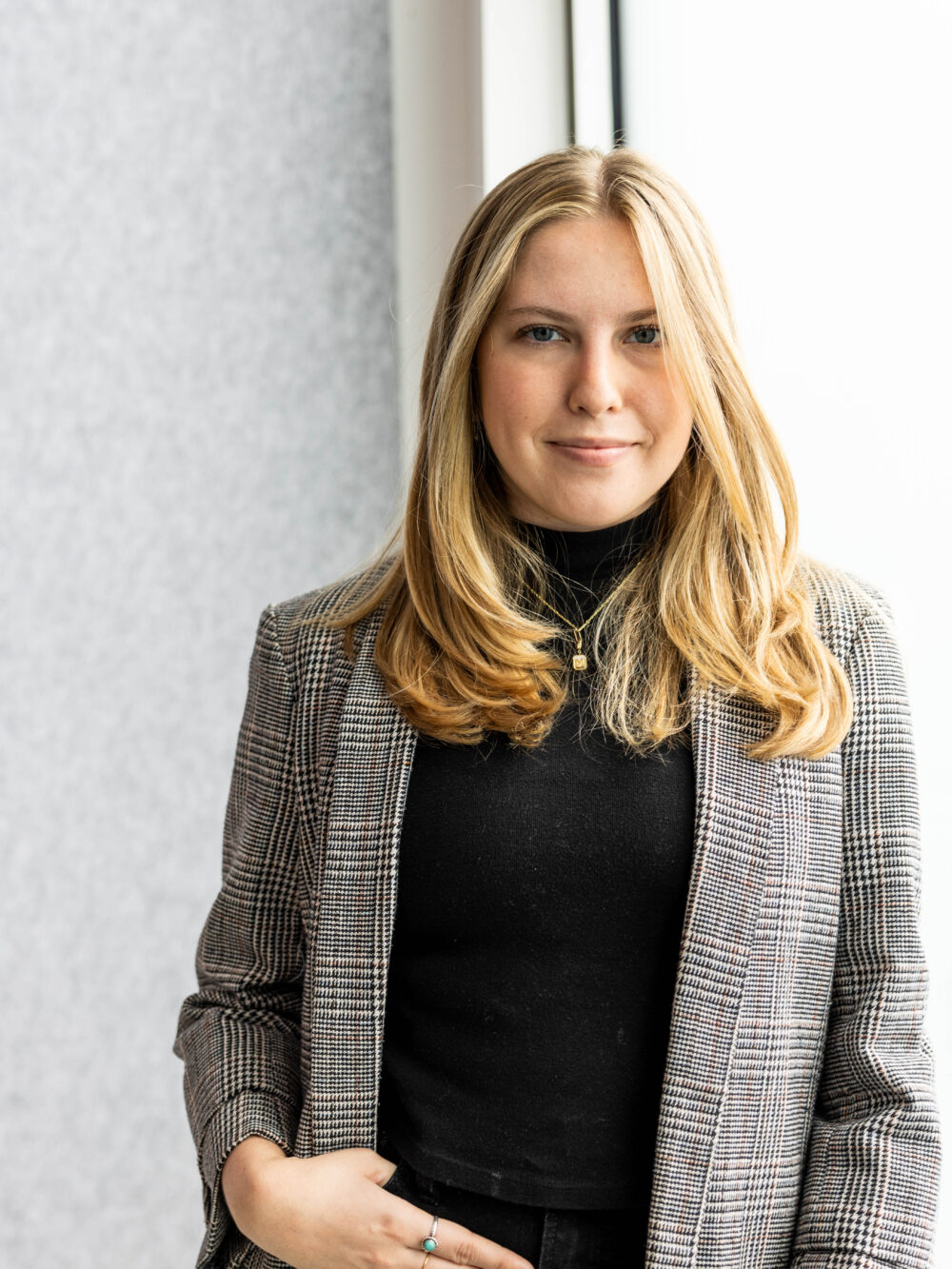
tara lyons
account coordinator
tara@paxsonfay.com
With roots in Napa and Denver, Tara ventured to the Pacific Northwest to pursue her academic journey at the University of Washington, where she graduated with a bachelor’s degree in Communication and Education. Tara's love for writing began when she delved into songwriting, building on her pre-existing passion for singing and playing the piano. Following her undergraduate years, she returned to Paxson Fay, where she had previously interned, transitioning into the role of Communications Assistant. With a keen interest in PR and social media, Tara seamlessly integrates her creative flair into the professional realm. Outside of work, you'll find Tara passionately supporting the Kraken, embodying her love for both storytelling and sports.
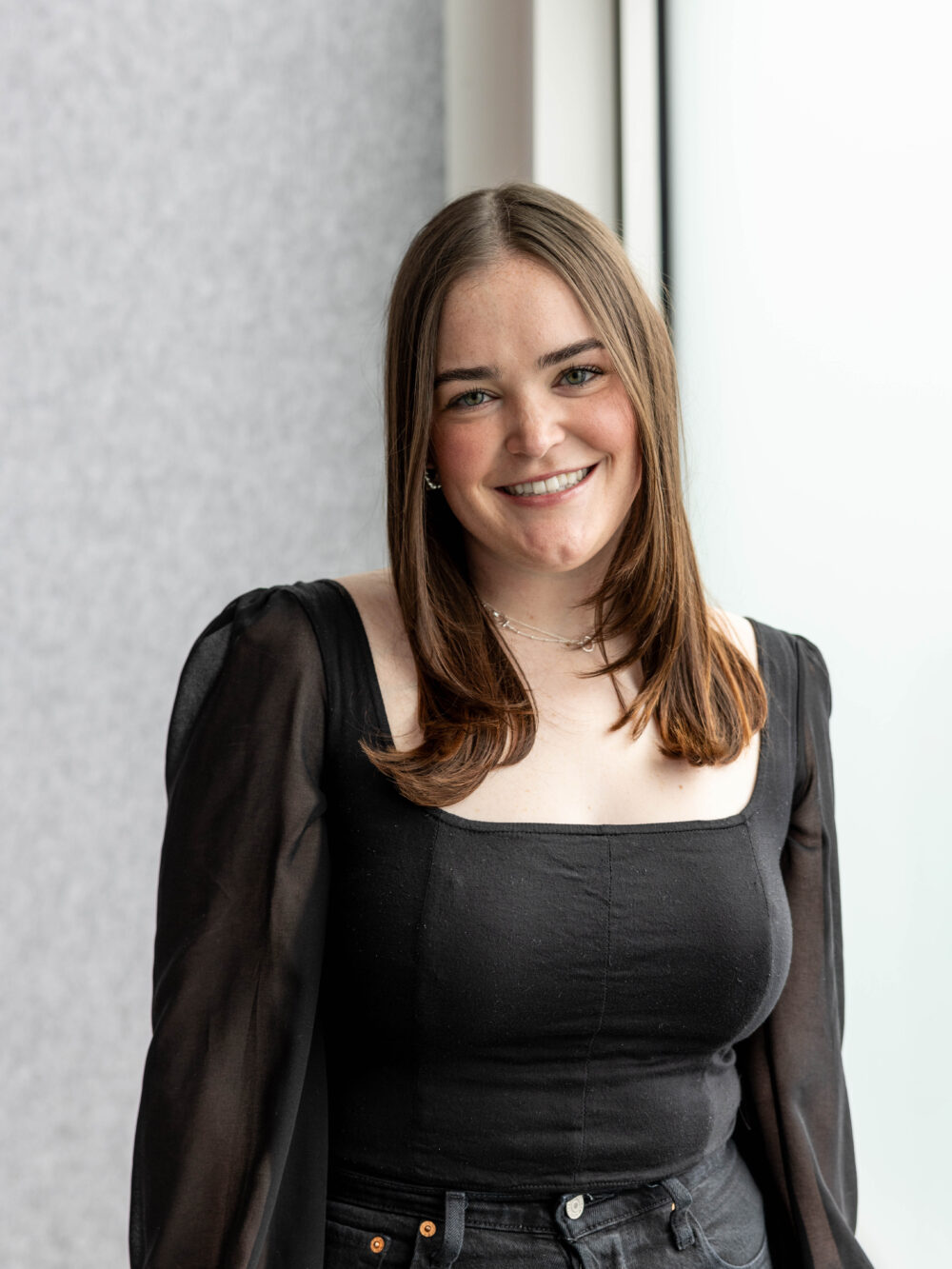
We are hiring for our internship program! We are looking for an intern with a passion for design to help manage key communication channels. Click here to read more.
Main content
what we do
We are a communications firm founded in our passion for good design. Our unique approach to marketing and public relations in the architecture and design community has elevated our clients work to the next level. We’re backed by a talented community of creatives. From copywriters to social media experts, we provide a complete package of customized services. We strive to create a personal experience with each client, integrating teams and tackling your biggest marketing and public relations challenges from a high level. Then we help execute those plans ensuring lots of reporting along the way, with lots of coffee breaks in between because we’re from Seattle and that’s what we do.
marketing
marketing strategy
brand strategy
project management
partnerships acquisition and management
e-mail blasts
public relations
media strategy
content production
media communications and outreach
awards: strategy, content development and submissions
social
platform strategy and management
content production
targeted campaigns
results + reporting
advertising
advertising strategy
budget strategy + negotiation
calendar management
creative coordination
content
storytelling
copywriting
website and e-mail marketing
video: sourcing, storyboarding and scheduling
photography acquisition + curation
events
event management
sponsorships + partnerships
tradeshow coordination
press tours
Main content
clients
Here is a little taste of who we love to work with and what we love to do.


























