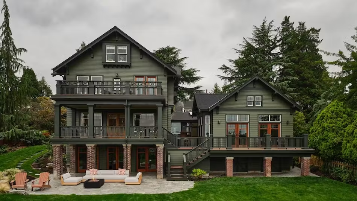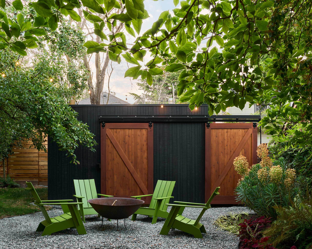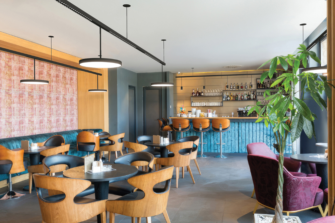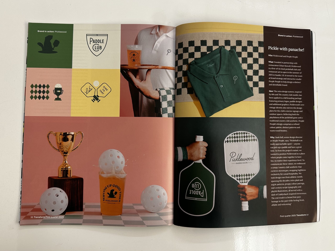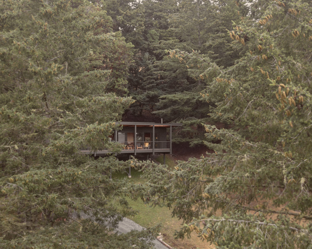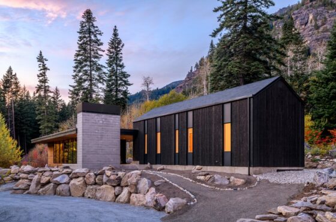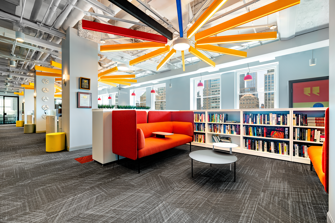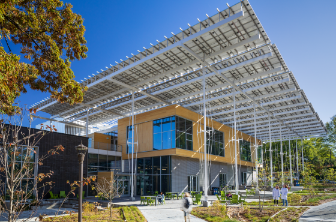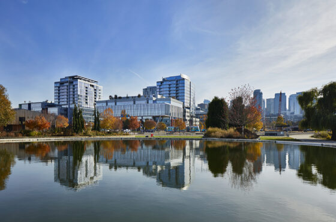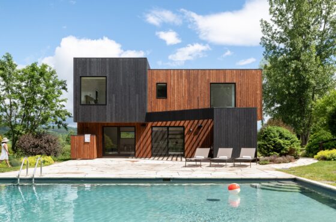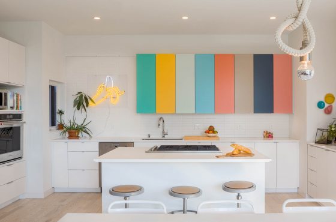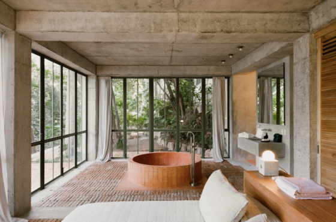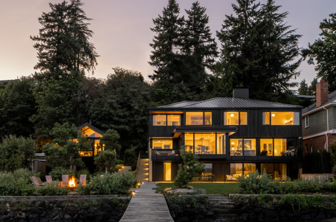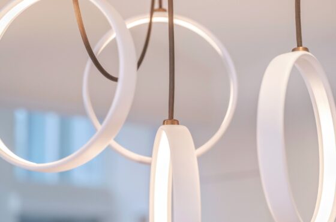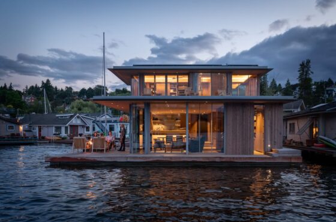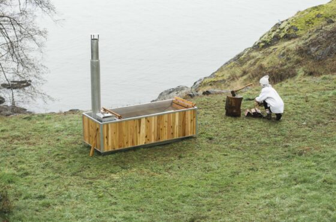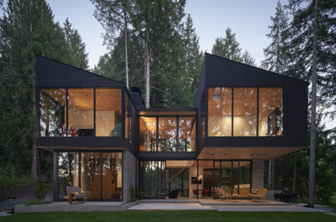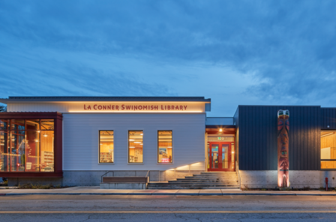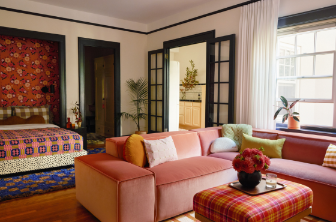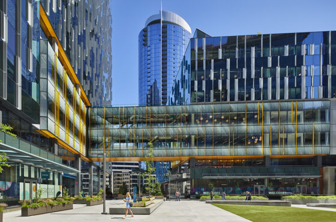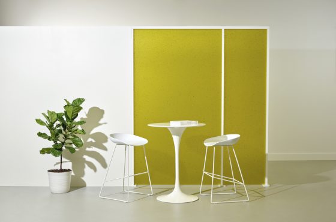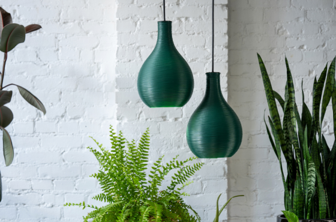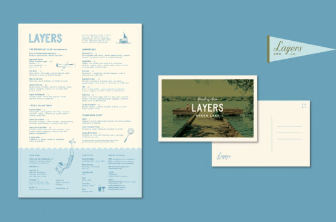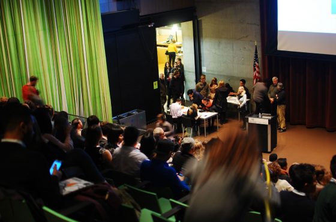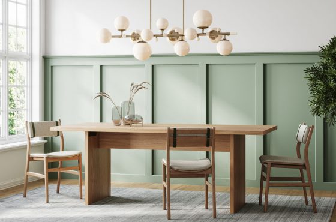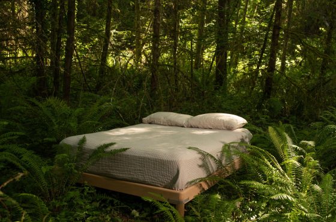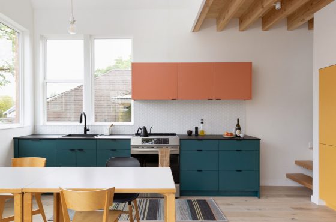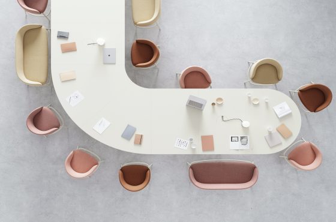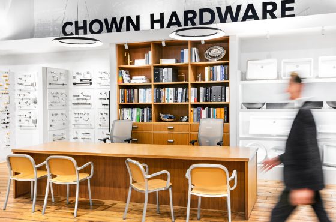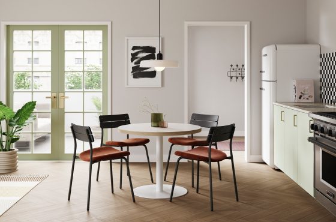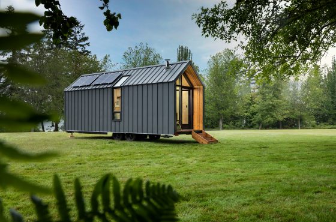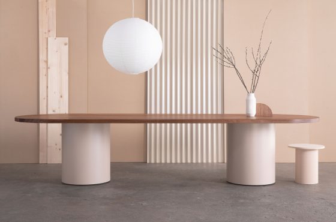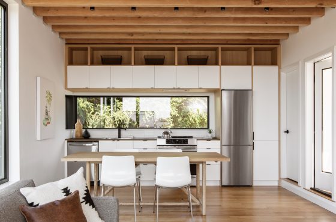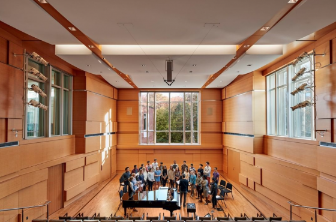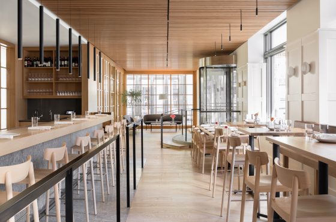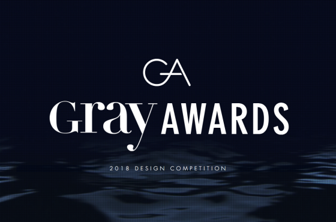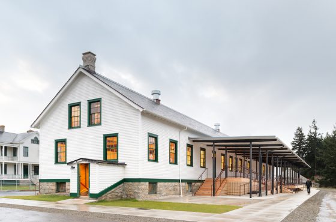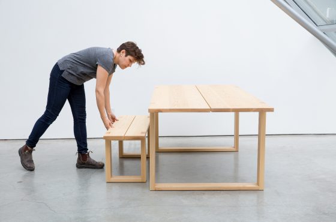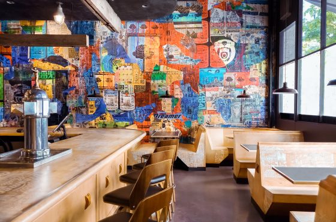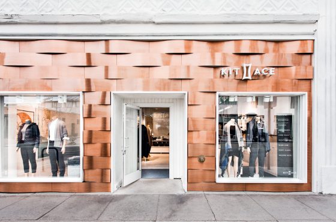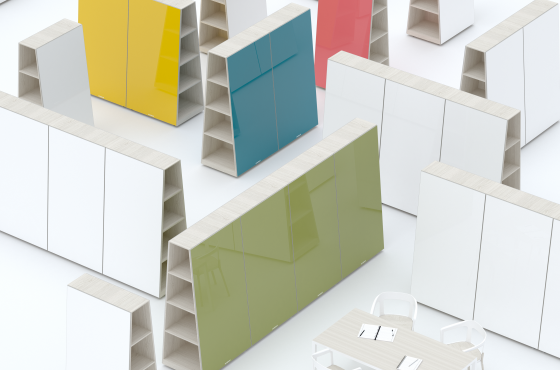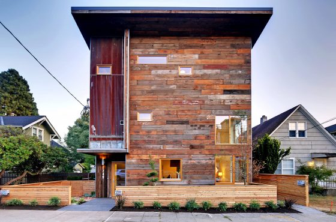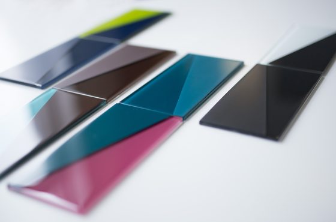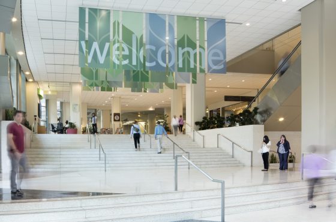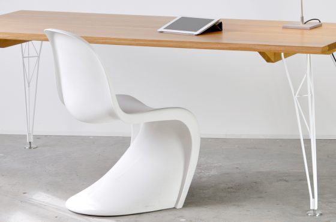Paxson Fay is a full-service marketing and public relations firm specializing in the architecture, design, and arts industries.
Paxson Fay
4770 Ohio Ave S
Ste B
Seattle, WA 98134
info@paxsonfay.com
Miller Hull’s Health Sciences Education Building on DJC
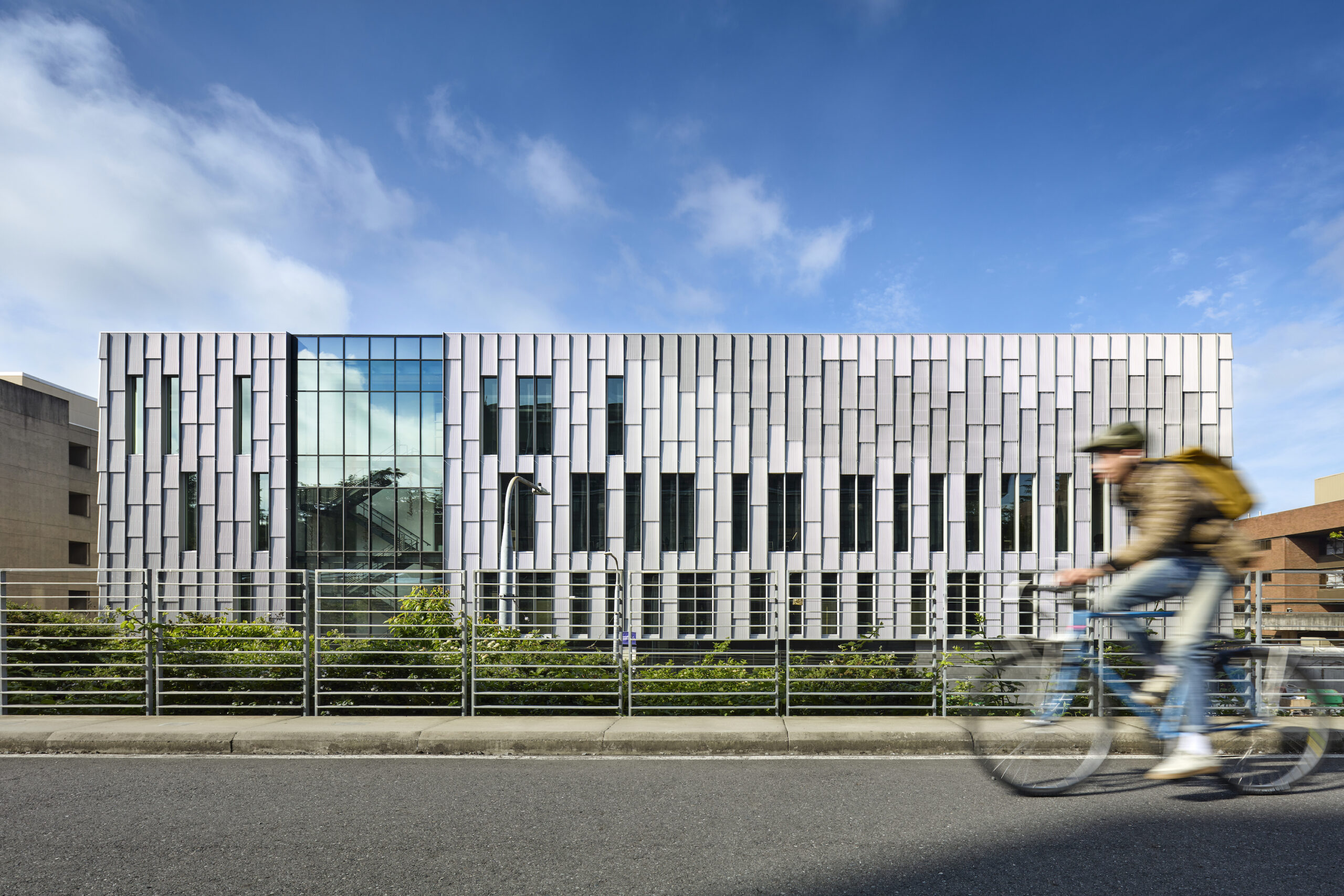
Collaboration and care drive design of new UW health sciences building
Last October, after 39 months of construction, the University of Washington opened a new 97,000-square-foot Health Sciences Education Building at 1607 N.E. Pacific St. on the south end of the university’s Seattle campus.
The four-story facility is the first project to be completed under UW’s 2018 Campus Master Plan and is the marquee new building for a reimagined South Campus, which is set to become a center for health and medical research.
The inter-professional education building is home to educational and social spaces for six disciplines under the health sciences umbrella and aims to be a trend-setting space for collaboration between students and the broader health professional community.
The building was delivered by the design-build team of architects Miller Hull and Connecticut-based SLAM Collaborative, and general contractor Lease Crutcher Lewis. It cost $77.4 million.
The project team has created a state-of-the-art facility designed to foster interaction, collaboration, and creativity with a diverse mix of shared and discipline specific learning spaces and several shared common areas. The building is also conceived as an embodiment of care and is designed to reflect that core value and goal of medical research and service. This is expressed in myriad ways which include the addition of wellness specific spaces, access to daylight and the outside, and biophilic elements such as exposed CLT ceilings.
The new facility has flexible student spaces, staff/faculty offices, and a broad array of learning environments. These include a large anatomy laboratory, a day-lit library, classrooms, skills laboratories, informal learning areas and breakout spaces, all kitted out with the most advanced technology. Each classroom has opportunities for lecture capture, remote participation, live connection with other learning spaces in the city and region, and training technologies for future healthcare professionals to deliver accessible healthcare via virtual appointments.
Learning and lab spaces are intermixed with more informal areas to encourage social connections between students and faculty in different disciplines, holistic learning, and student wellness. Describing the building’s layout, Miller Hull said it “strikes a careful balance between scheduled classrooms and student collaboration zones, providing generously sized spaces for groupwork, interaction, and creativity to allow students to learn from, with, and about each other.”
“For years, campus buildings have been constructed around a discipline or department, leading to programs being siloed and respective buildings seen as their turf,” Elizabeth Moggio, project manager and principal at Miller Hull, shared in a press release. “Our approach lends itself to the optimization of resources and offers space for six disciplines to be co-located in the same building. The design is highly flexible, supporting future resiliency. If programs grow or shrink, no space will go unused because they are designed for change and with an eye towards universality,” she continued.
Miller Hull says a “culture of care” guided the design of the project’s site, architecture, and interior experience as the team “envisioned an environment that supports the health and well-being of its residents and visitors.” This equates to a structure and environment that looks and feels intentionally opposite to the sterile, hospital-like spaces often found in university medical buildings. The Health Sciences Education Building is constructed with warm, healthy materials to promote a sense of connection to nature and help students feel at ease in a high-pressure atmosphere. It has a hybrid structure of steel, concrete, and CLT in its roof and floor assemblies. That CLT is exposed on interior ceilings to bring warmth and nature into the space.
Nature is also brought into the space via the careful placement of windows and the thoughtful blending of indoor and outdoor areas. Existing buildings on the South Campus have an entirely interior path for students and faculty to travel from one building to another without going outside. The design for this building transforms that experience by pulling people outdoors, introducing a network of accessible pathways, mural and sculptural public art, and outdoor seating to provide students and faculty with places to pause and collaborate outside, and experience grounding moments in nature.
The culture of care embodied in this building and project also extends to its environmental impact. The design-build team incorporated emerging and impactful sustainable technologies including the development of a regional stormwater infrastructure that serves the building and will serve other facilities at the South Campus, electrochromic glazing, and the hybrid CLT structure.
“Rather than develop a solution within the constrained project boundary, the regional green stormwater solution offers a way to provide day to day water treatment for 34 acres of south campus that feed into a single watershed,” Moggio explained in the release.
Miller Hull adds that the inclusion of CLT enabled the university to reduce the embodied carbon impact of the building’s structural decking system by 50% and support the ecology of the region and the state by helping to responsibly manage and protect natural resources and mitigate wildfire risks.
The project team for the UW Health Sciences Education Building also includes; GGN, landscape architect; KPFF Consulting Engineers, civil and structural engineer; Studio Pacifica, accessibility: 4EA, envelope; Mayer/Reed, sinage; Tenor Engineering Group, acoustics; The Greenbusch Group, vertical transportation; Coffman Engineers, fire protection; and CPP, Air Modeling/Air Quality.
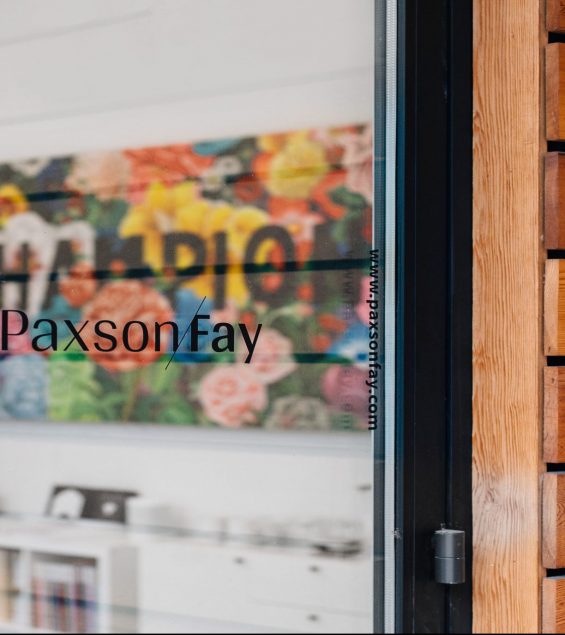
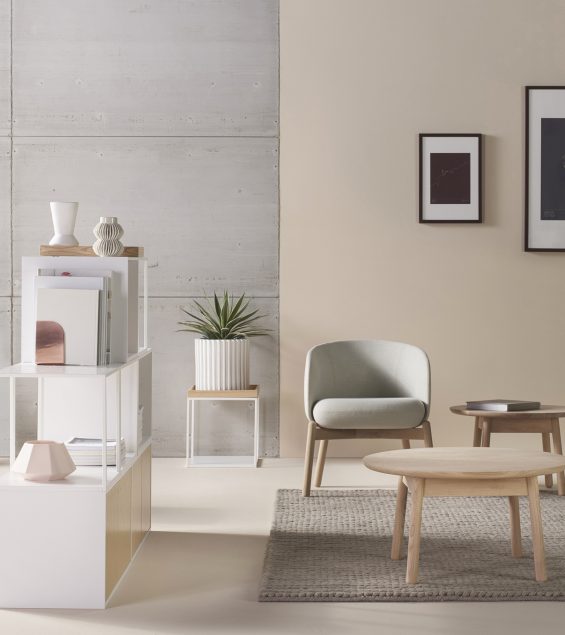
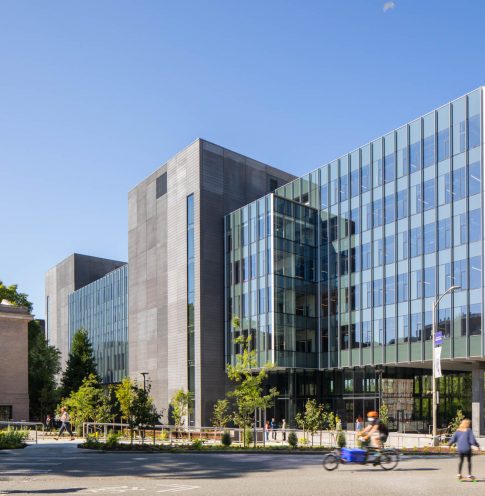
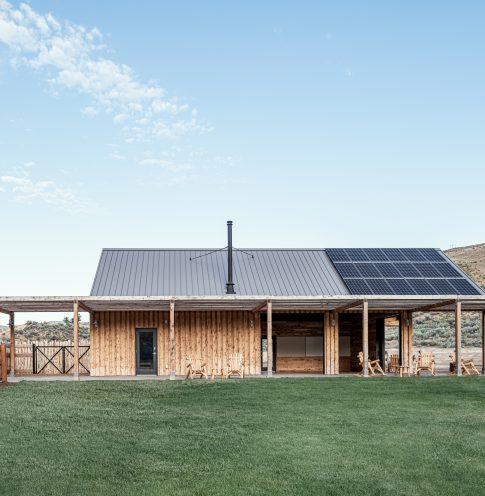
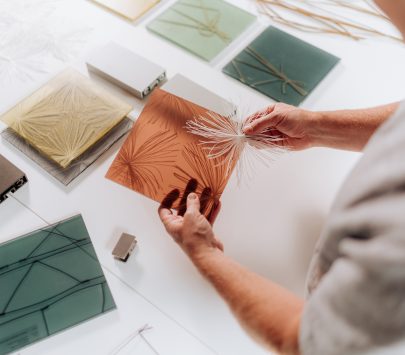
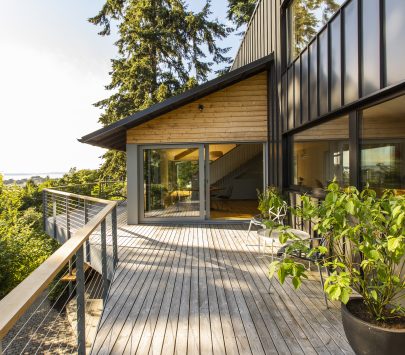
Clients in the News
Main content
meet the team
We’re inspired by diverse design perspectives, innovation, technology, art, and the world around us. We live for the chance to create and disperse powerful, genuine messages that resonate.
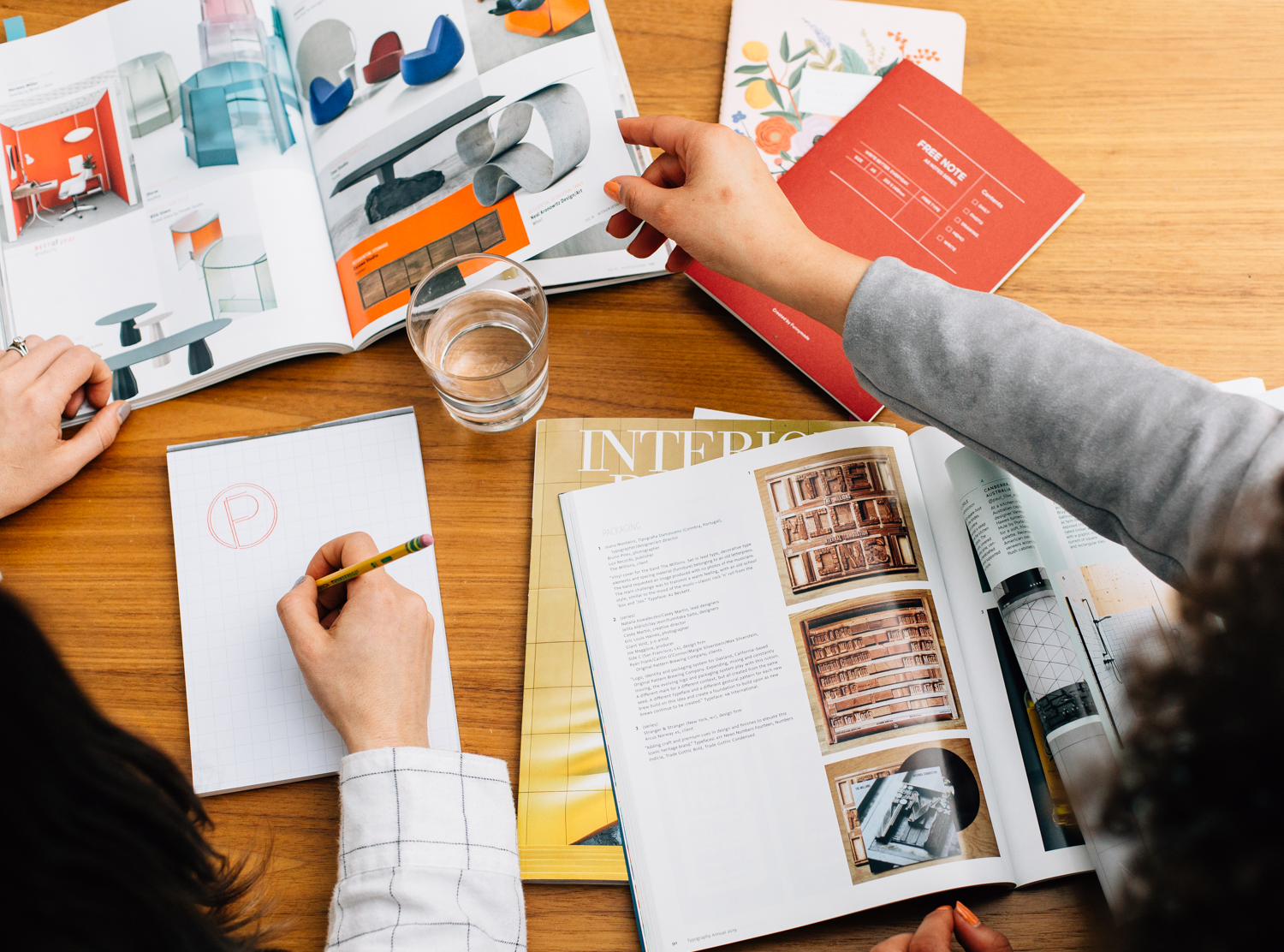
tessa franchini
principal
tessa@paxsonfay.com
Tessa graduated from Fordham University in New York with a dual bachelor's degree in Communications and Political Science. During her time at Fordham, she worked for an interior designer and at NBC News where she developed her love for both design and communications. After graduating, Tessa managed marketing at 3form, a pioneer in the sustainable building products industry. During her tenure, 3form was repeatedly named one of the most recognized manufacturers in the design industry among architects and designers, and the company won multiple awards for its innovative product launches. After 3form, Tessa consulted on marketing efforts with leading product manufacturers in architecture and design before starting Paxson Fay with Amy.
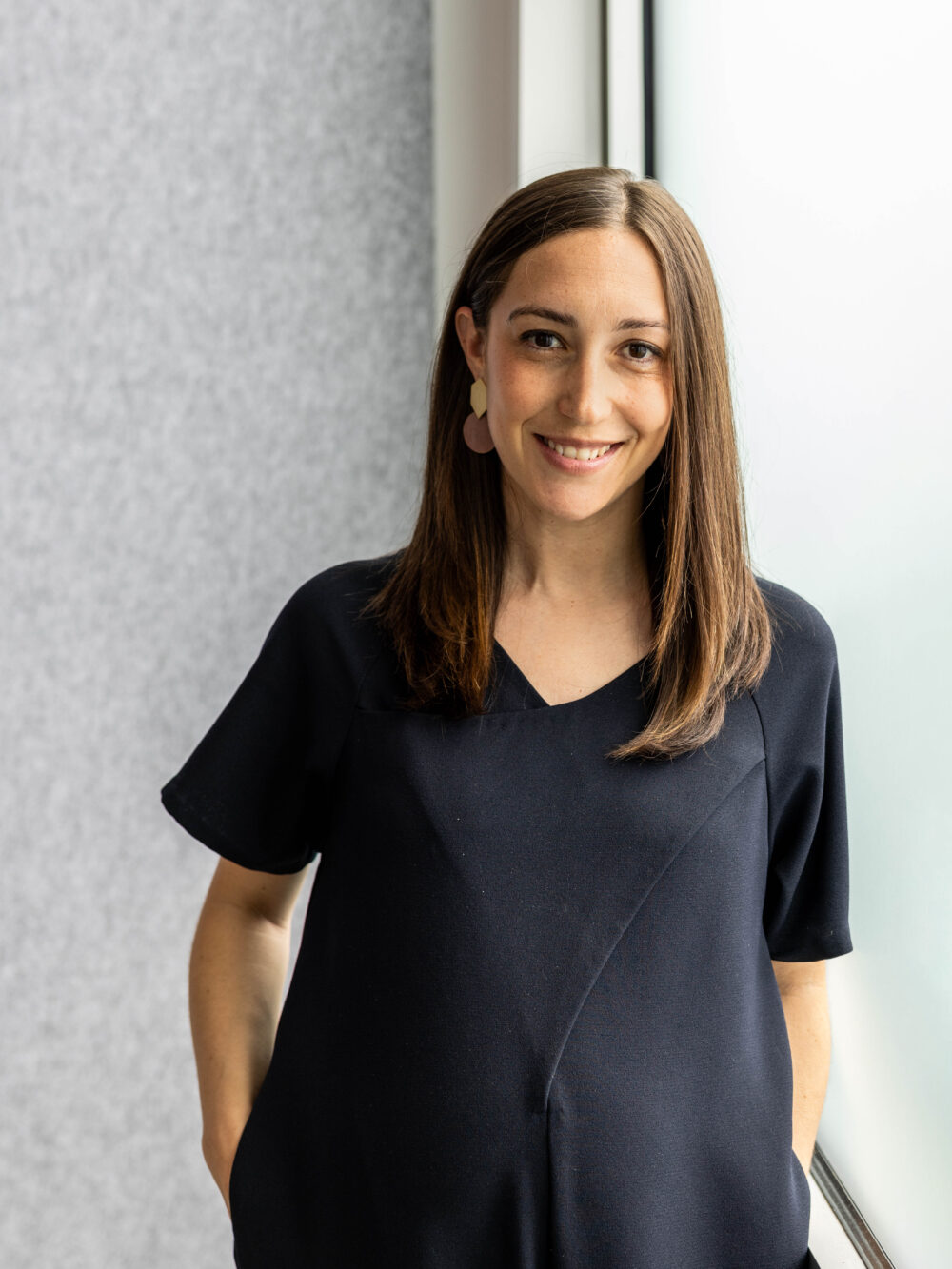
amy golden
principal
amy@paxsonfay.com
Originally from Seattle, Amy left her home in the Pacific Northwest to attend Fordham University, fulfilling her dream of living in New York City. After graduating with a BS in business administration, specializing in marketing and minoring in economics, Amy began her career in advertising sales at CNN and the Hallmark Channel in New York and LA. However, Amy’s love of writing, design, and connection with people ultimately led her to PR. While finishing her MBA back home at Seattle University, in 2015, Amy cofounded Paxson Fay with her friend and business partner, Tessa, driven by a shared vision to build a PR agency that reflected their values and passions. At Paxson Fay, Amy thrives in media relations and pitch development, enjoying the process of diving deep into each client’s story to craft compelling narratives that resonate with editors and journalists. Amy has a particular passion for architecture-focused projects, and securing SHED’s feature in The New York Times was an especially rewarding moment, as they were her first client. Another major career milestone was helping build out Paxson Fay’s talented team, fostering an environment where young professionals can grow their skills and pursue their passions. Outside of work, Amy loves spending time with her family, chasing after her two little boys, exploring Seattle’s restaurant scene, traveling with friends, and reading.
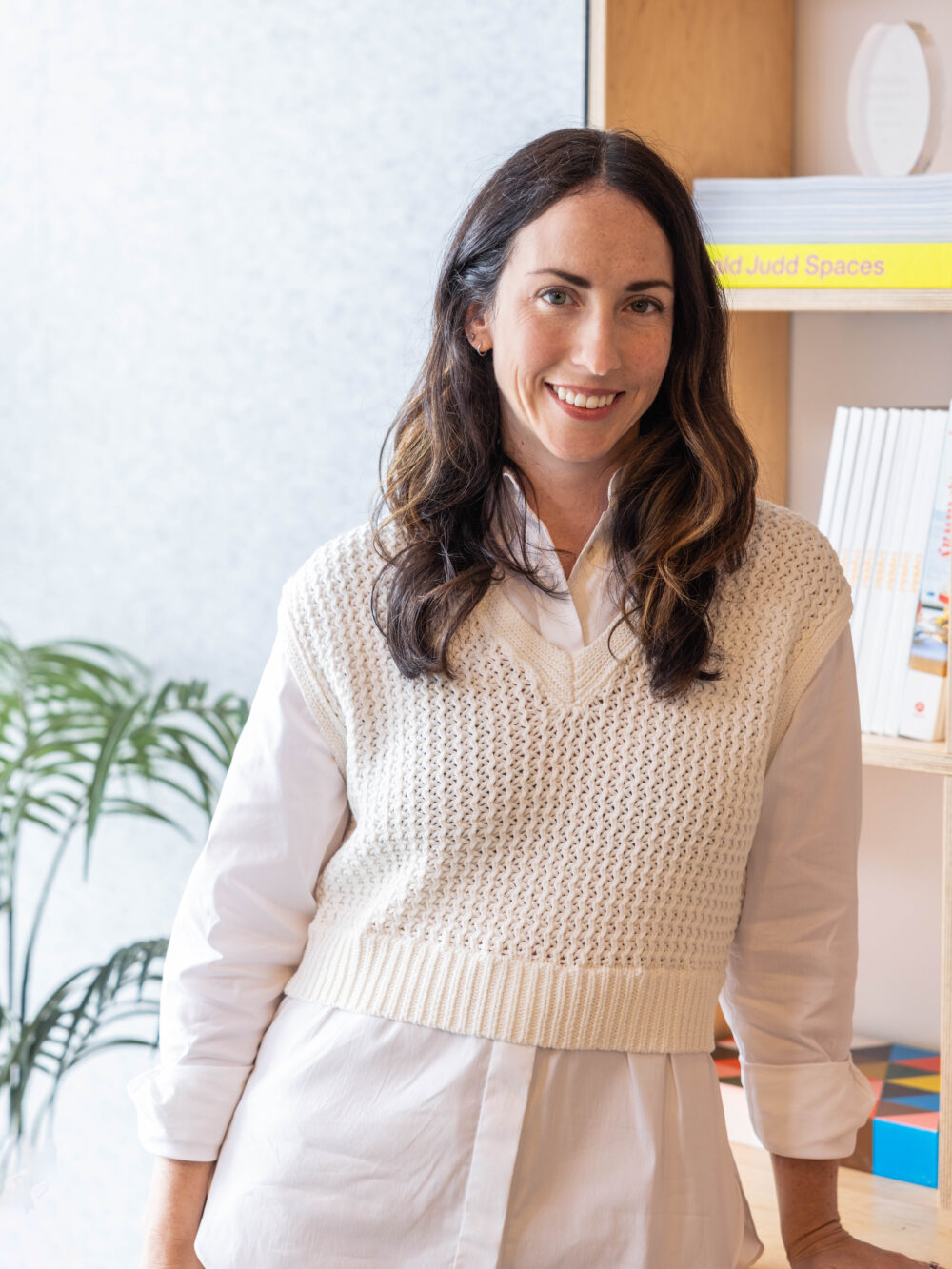
colby wood
senior account executive
colby@paxsonfay.com
After graduating from Fordham University in New York City with a major in Communications and Media Studies and a handful of marketing and PR internships, Colby moved to Boston to manage marketing for a small, women-owned, creative consulting agency. While in that role, Colby managed public relations and marketing efforts for some of Boston's most prominent events and public art initiatives, including the Boston Pickle Fair and The Bulfinch Crossing Projections in downtown Boston. Colby gained experience crafting brand stories and identities through social media marketing and creative copywriting, seen through the successful launch of a premier Massachusetts adult-use dispensary and the revamp of her agency's own website. After two years, Colby decided it was time to figure out what the West Coast was all about. Looking to blend her marketing experience with her passion for design and architecture, Colby found Paxson Fay, where she focuses on social media strategy and management and public relations.
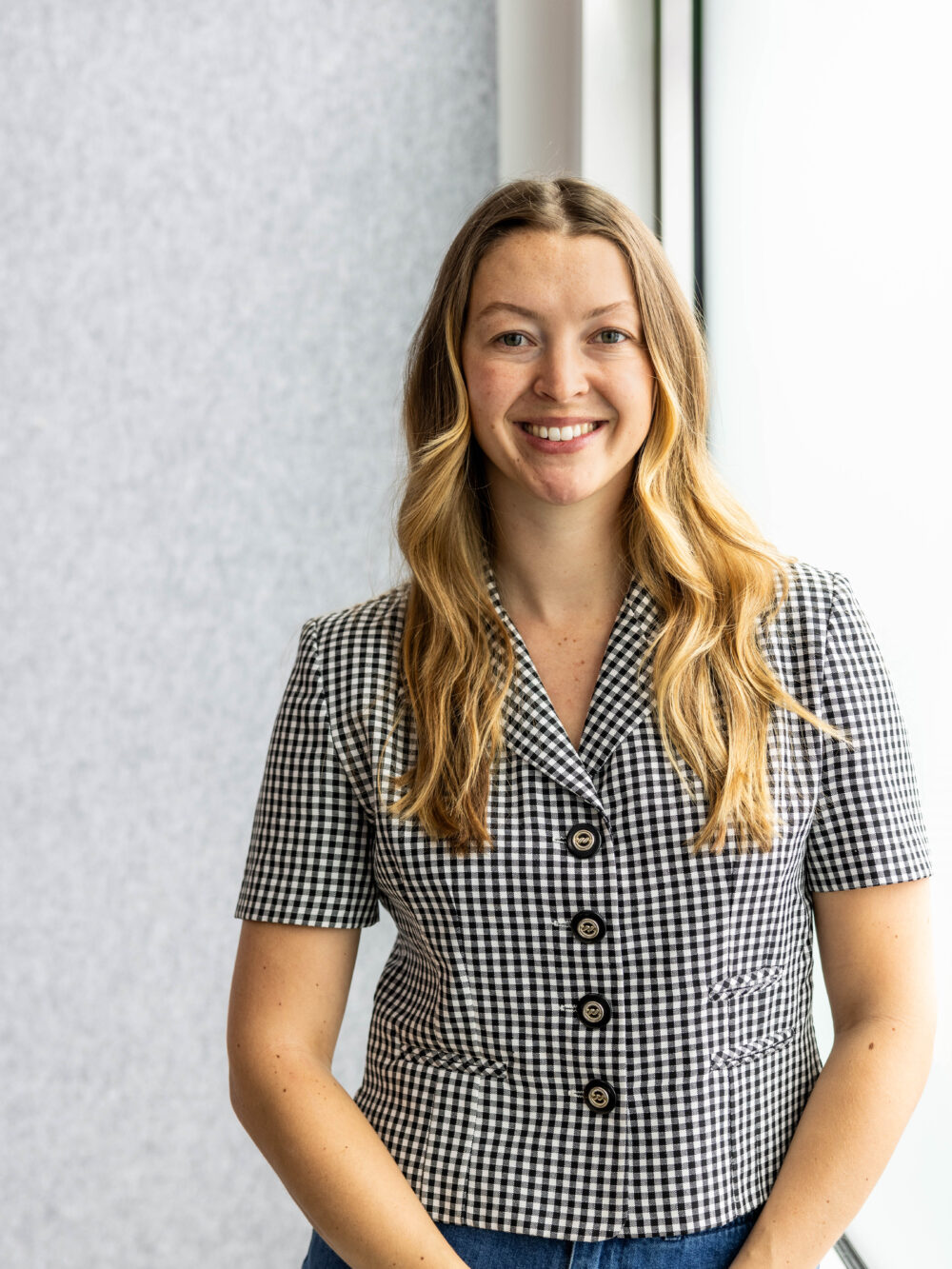
paige childs
account executive
paige@paxsonfay.com
As a child, Paige wanted to be an architect; but after falling in love with storytelling, the power of words, and yes, the show West Wing, she decided to pursue journalism at The George Washington University in the nation’s capital. Following graduation, Paige crafted communications for the beauty and banking industries. Craving space for creativity, she joined the small team that would reopen the congressionally designated National Children’s Museum. There, she played an integral role in establishing the museum’s brand, bringing it to life across digital channels, including social media, email, and advertising. After nearly eight years in DC, she decided it was time for a change of scenery. Having grown fond of the title Washingtonian, she made the cross-country move to Washington State. She landed in Seattle at Paxson Fay, where in true full circle fashion she is the architect of social media and public relations strategies for our architecture and design clients.
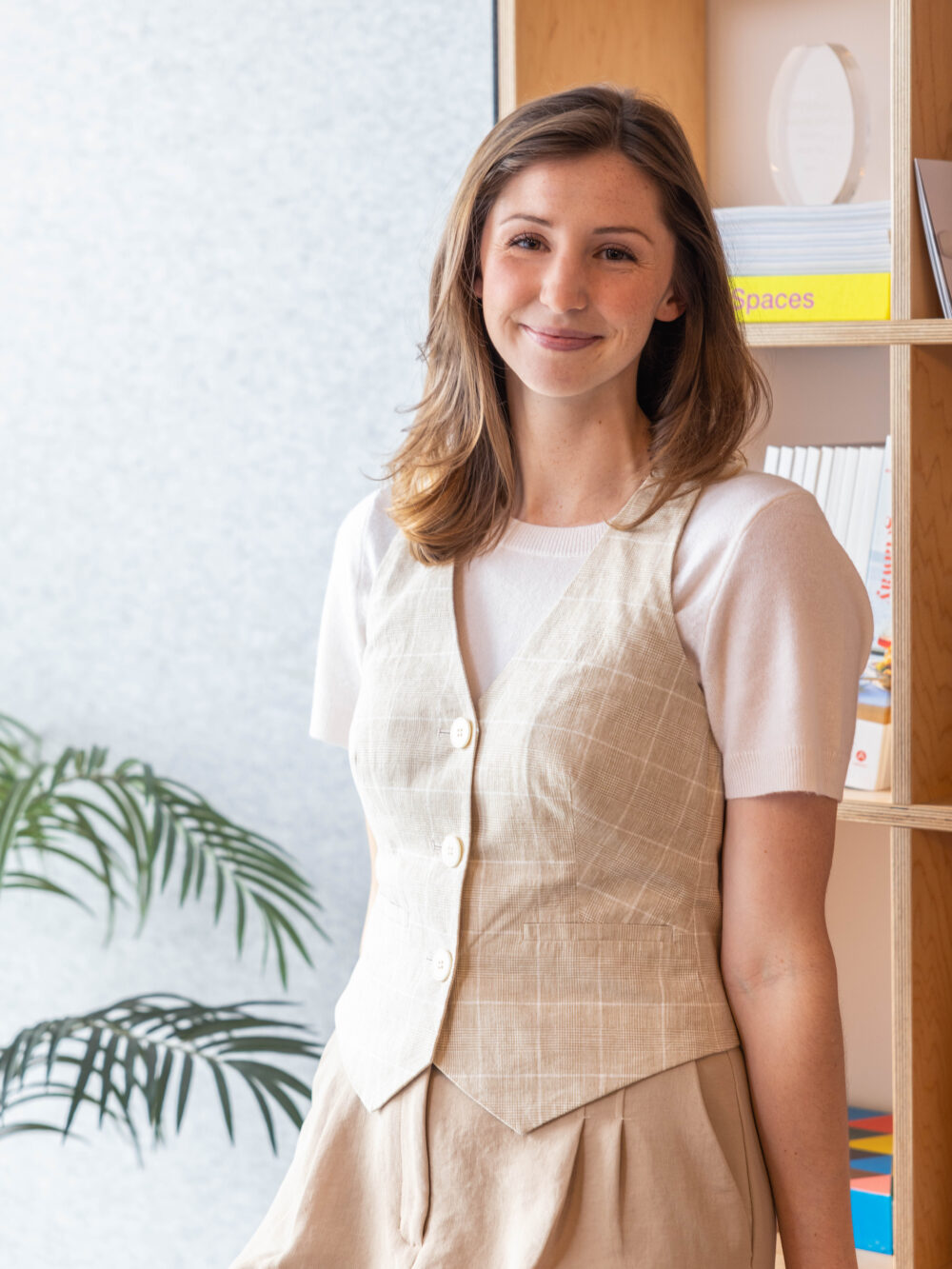
martina povolo
account coordinator
martina@paxsonfay.com
Martina joined the Paxson Fay team as an intern when she was a senior at the University of Washington. After graduating with a bachelor’s degree in Journalism and Public Interest Communications, Martina is now continuing with the team as a Communications Assistant. During her time at UW, Martina worked as the Special Sections Editor at the university’s newspapers where she won multiple awards for her front page spreads. Looking to blend her minors in real estate and environmental science with her focus in communications, Martina is passionate and excited to join the Paxson Fay team.
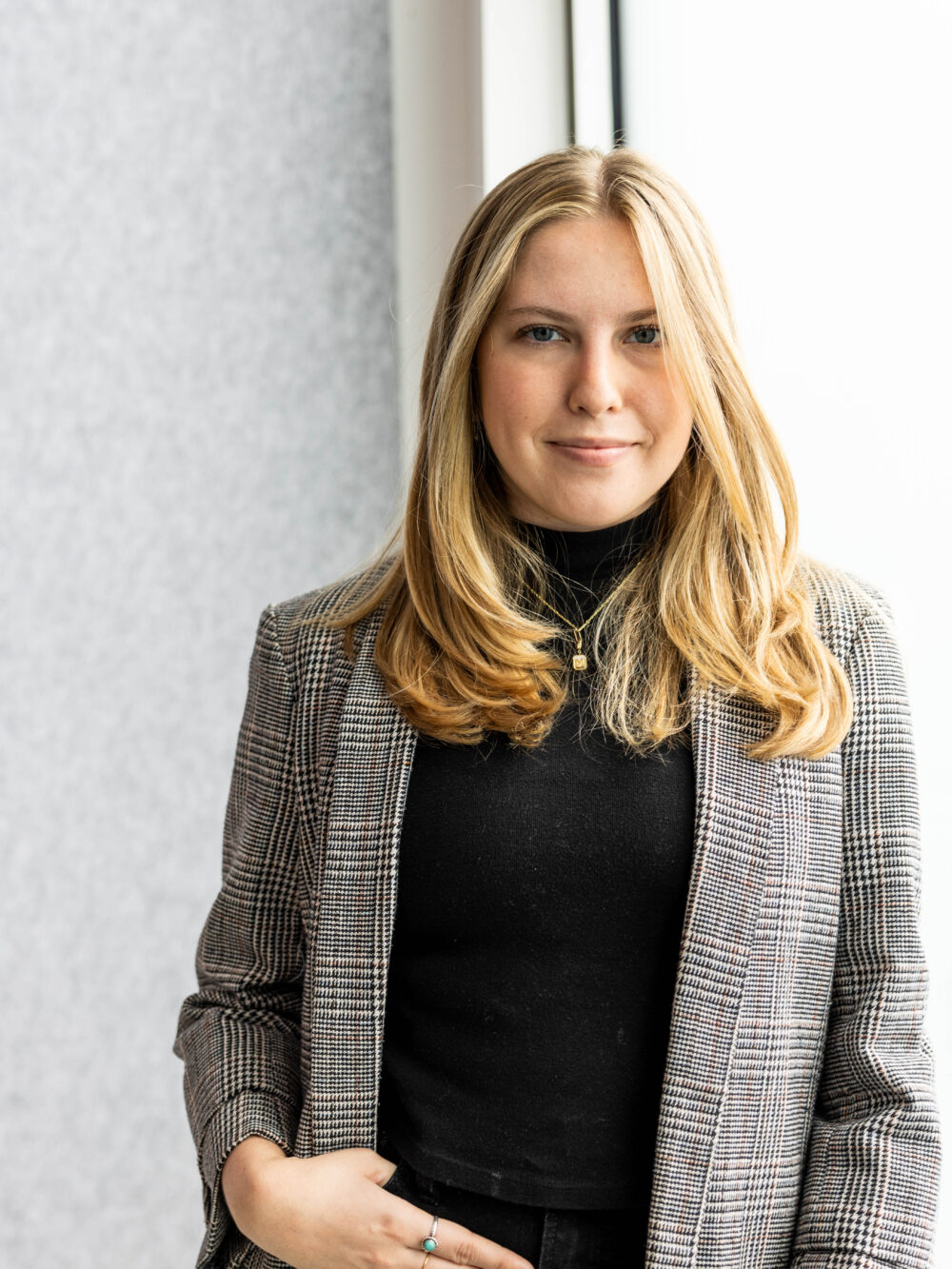
tara lyons
account coordinator
tara@paxsonfay.com
With roots in Napa and Denver, Tara ventured to the Pacific Northwest to pursue her academic journey at the University of Washington, where she graduated with a bachelor’s degree in Communication and Education. Tara's love for writing began when she delved into songwriting, building on her pre-existing passion for singing and playing the piano. Following her undergraduate years, she returned to Paxson Fay, where she had previously interned, transitioning into the role of Communications Assistant. With a keen interest in PR and social media, Tara seamlessly integrates her creative flair into the professional realm. Outside of work, you'll find Tara passionately supporting the Kraken, embodying her love for both storytelling and sports.
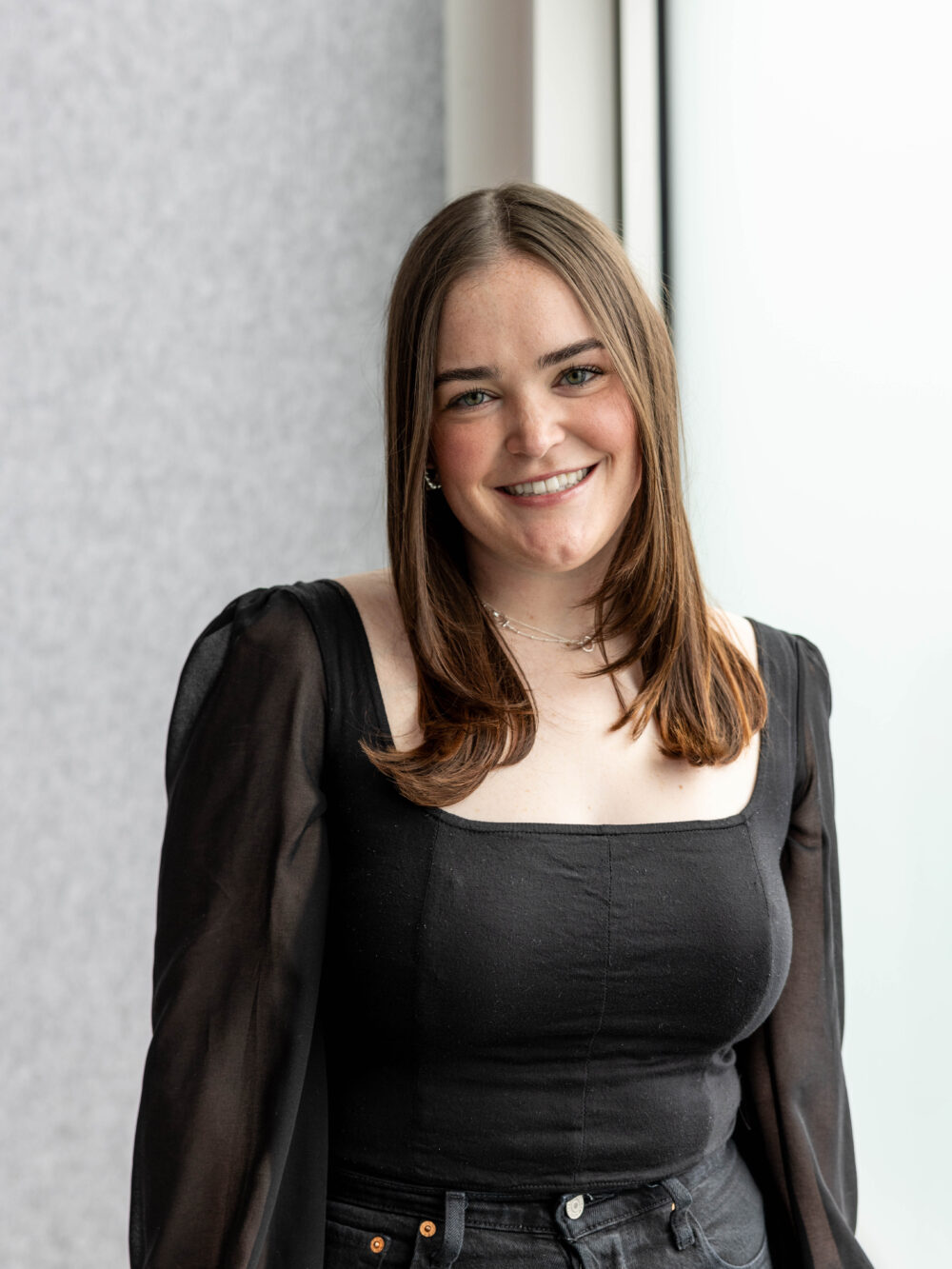
We are hiring for our internship program! We are looking for an intern with a passion for design to help manage key communication channels. Click here to read more.
Main content
what we do
We are a communications firm founded in our passion for good design. Our unique approach to marketing and public relations in the architecture and design community has elevated our clients work to the next level. We’re backed by a talented community of creatives. From copywriters to social media experts, we provide a complete package of customized services. We strive to create a personal experience with each client, integrating teams and tackling your biggest marketing and public relations challenges from a high level. Then we help execute those plans ensuring lots of reporting along the way, with lots of coffee breaks in between because we’re from Seattle and that’s what we do.
marketing
marketing strategy
brand strategy
project management
partnerships acquisition and management
e-mail blasts
public relations
media strategy
content production
media communications and outreach
awards: strategy, content development and submissions
social
platform strategy and management
content production
targeted campaigns
results + reporting
advertising
advertising strategy
budget strategy + negotiation
calendar management
creative coordination
content
storytelling
copywriting
website and e-mail marketing
video: sourcing, storyboarding and scheduling
photography acquisition + curation
events
event management
sponsorships + partnerships
tradeshow coordination
press tours
Main content
clients
Here is a little taste of who we love to work with and what we love to do.



