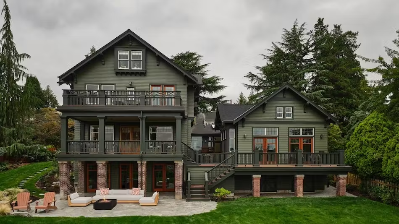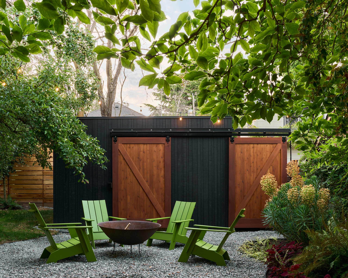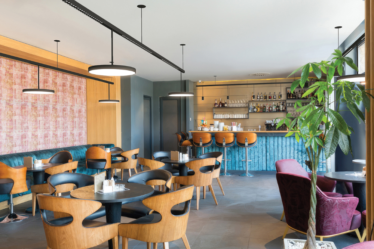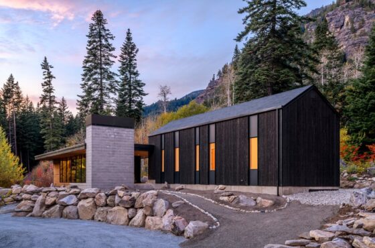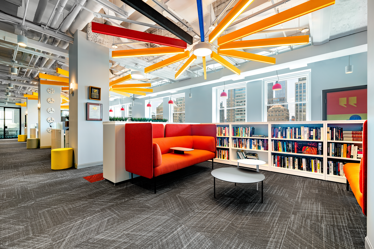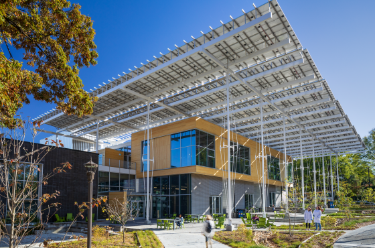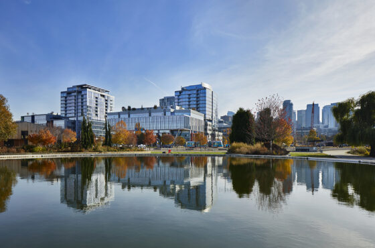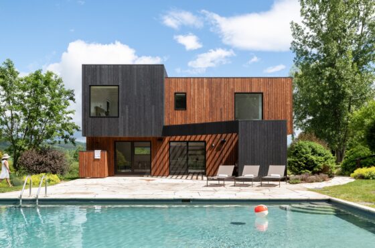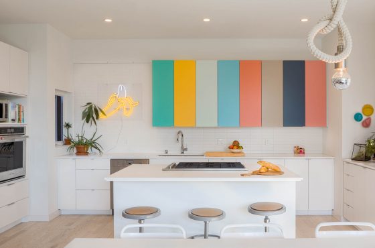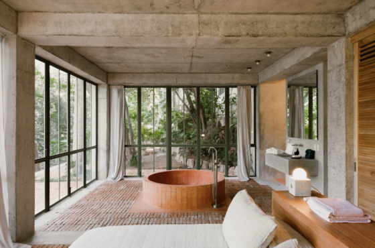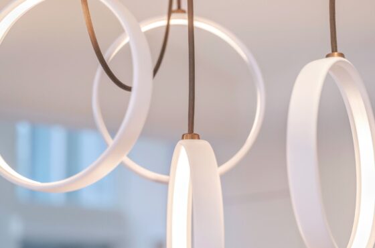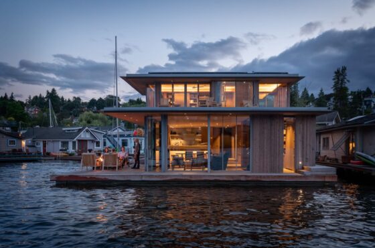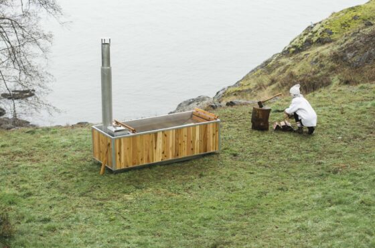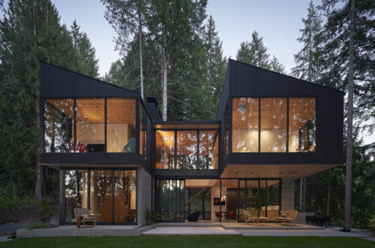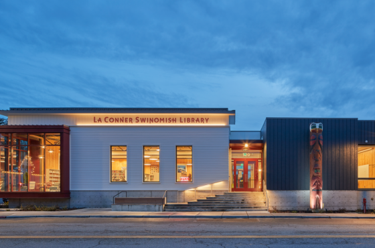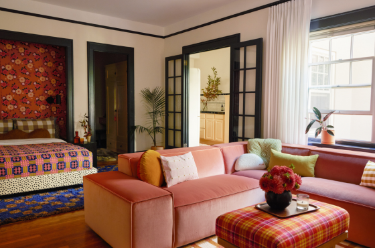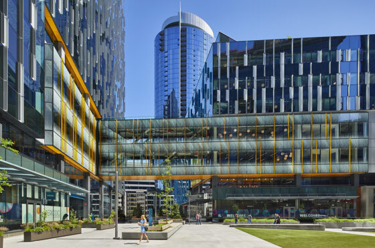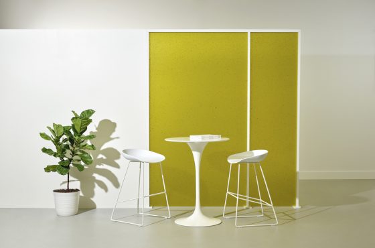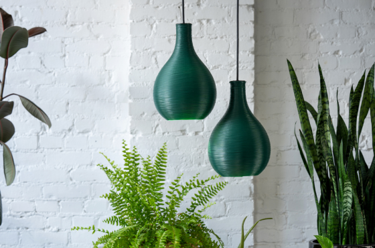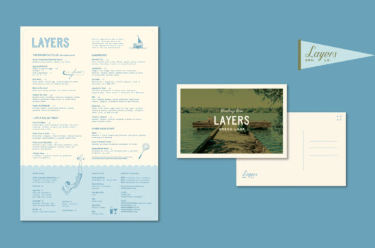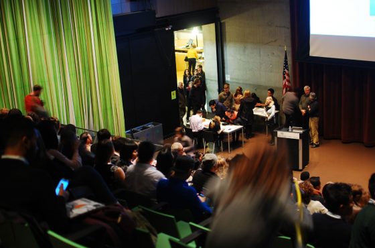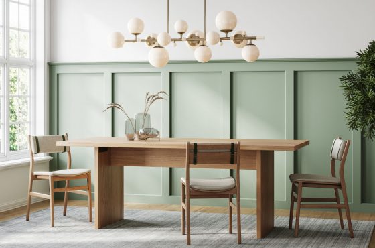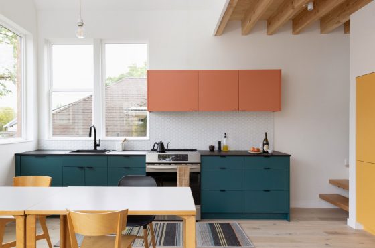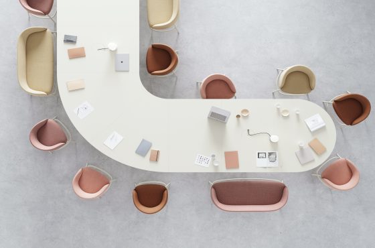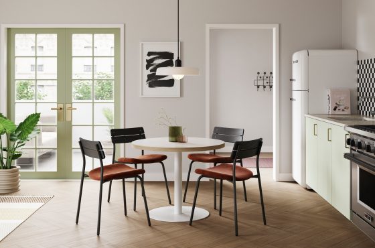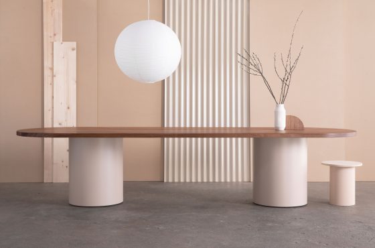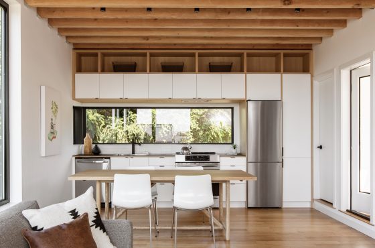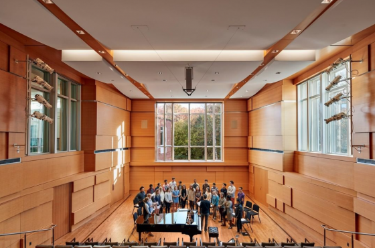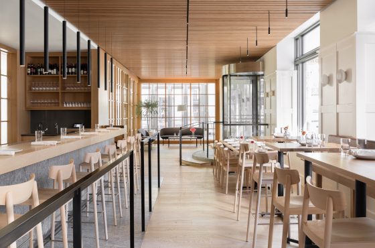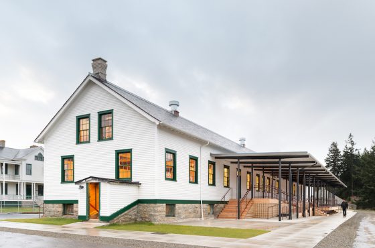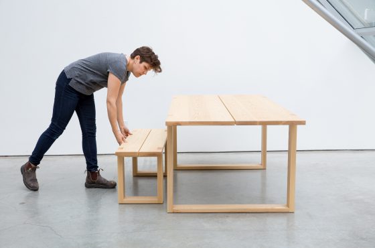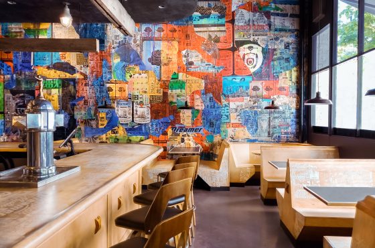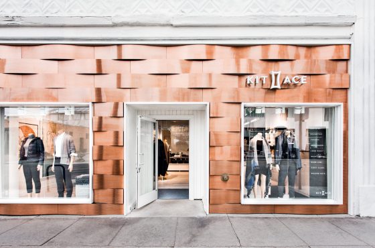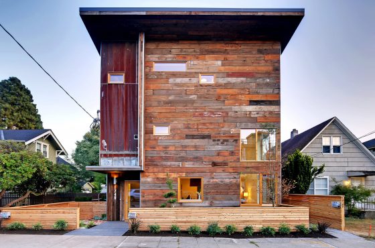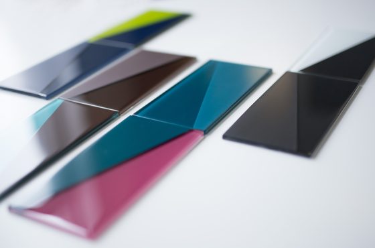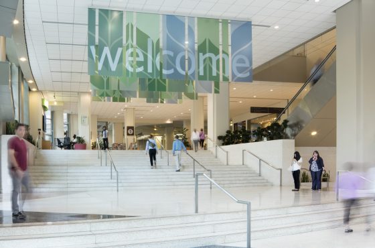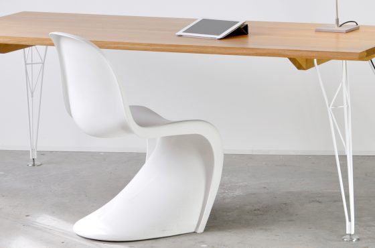Paxson Fay is a full-service marketing and public relations firm specializing in the architecture, design, and arts industries.
Paxson Fay
4770 Ohio Ave S
Ste B
Seattle, WA 98134
info@paxsonfay.com
Miller Hull on Think Wood
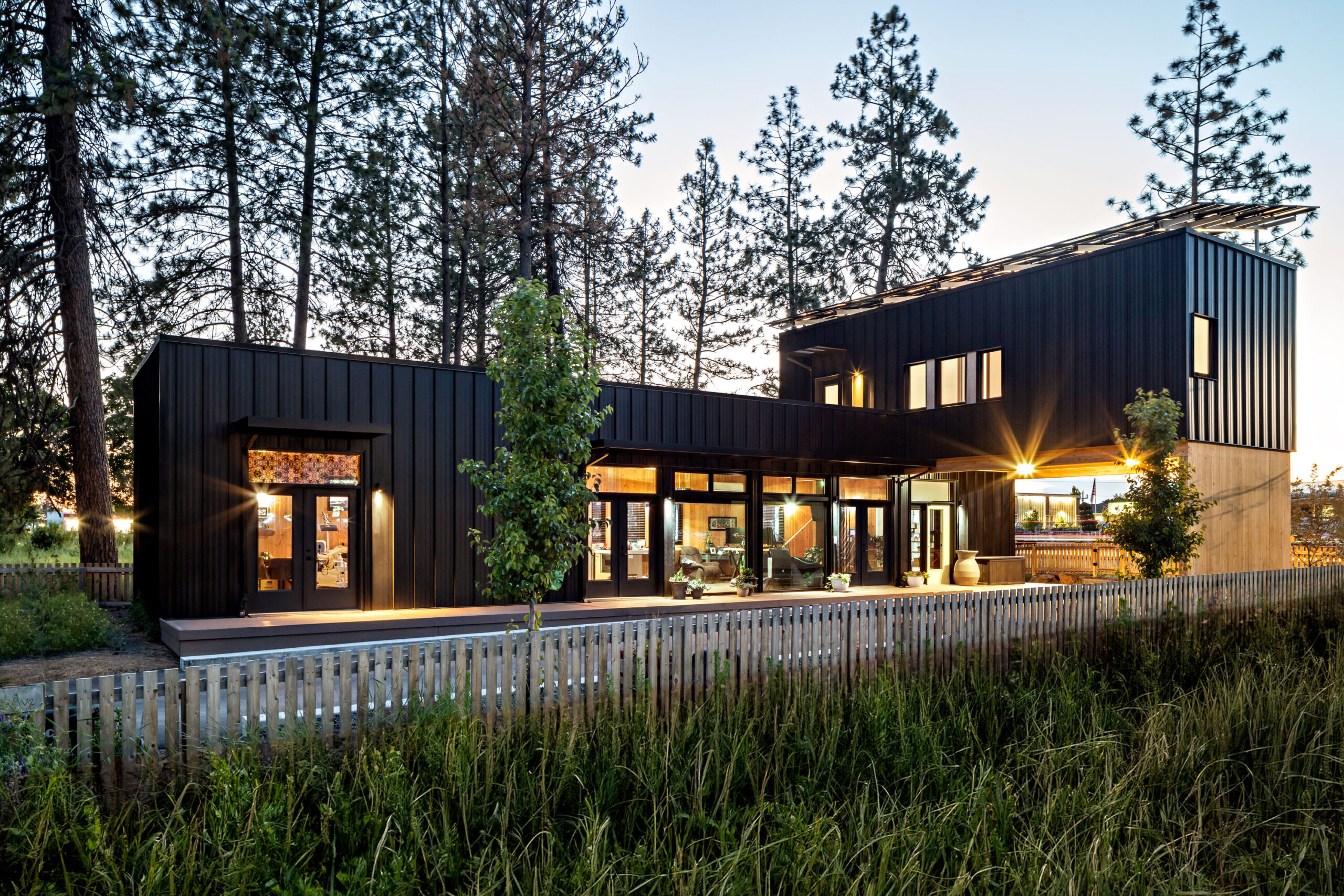
Is Mass Timber the Future of Modular Multifamily Universal Design?
Miller Hull’s Matt’s Place 2.0, a modular mass timber home in Spokane, Washington, redefines accessible design for ALS patients and their families. This single-family home combines a replicable prefab cross-laminated timber (CLT) structure with a barrier-free universal design. Now the Seattle-based firm is scaling these insights to a three-story, nine-unit mass timber apartment building nearby that could become a prototype for modular, accessible multifamily housing.

Accessibility Reimagined: Beautiful Mass Timber Home Built for ALS
The Matt’s Place case study house originated from the vision of Matthew Wild—a former Marine diagnosed with ALS in 2015—and his wife, Theresa Whitlock-Wild. Together, they founded the non-profit Matt’s Place Foundation, which supports individuals and families impacted by ALS.
The foundation’s first prototype, Matt’s Place 1.0, in Coeur d’Alene, Idaho, used more traditional building methods and materials, and relied on typical plaster or gypsum board walls. From this initial effort came a crucial realization: to make accessible homes beautiful and biophilic, functional and replicable, they would need a different approach—one that could make use of more prefabrication and accommodate the integration of more specialized equipment while incorporating an abundance of natural materials and exposed wood.
”Ordinarily, people with this diagnosis get a really compromised solution. But what if it wasn’t?” says Brian Court, partner at Miller Hull, who oversaw both projects’ design. “What if we could still give high design to people that ordinarily wouldn’t have access to great design? And what if we could make it cost effective and replicable?”

These two realities—an easily replicable prefabricated home and one that is sensitive to and immediately responsive to the needs of its occupants—could be at odds with one another, but Miller Hull landed on several design breakthroughs, with prefab modularized mass timber at its core.
“The vision of the foundation was first and foremost to take care of the people with the ALS diagnosis,” Court says. “But if we’re going to start building houses, why not make them replicable, not just a one-off? We want to see if we can create a model where we have this kit of parts that can be made bigger or smaller as needed, and we can ship it off and click it together on-site.”
Court believes they’ve achieved a successful balance of replicability and adaptability in the kit of parts that make up Matt’s Place 2.0.
The resulting solution is prefabricated CLT units that allow for different configurations on a variety of sites. Module-to-module joints simultaneously accommodate pressure-fit weather barrier joints on the exterior face and structural splines along the centerline. Wiring and plumbing chases on the interior face of the joint are accessible for future access from the interior. This integrated assembly allows for an exposed CLT interior finish with fully recessed junction boxes and outlets, providing greater wheelchair clearances on the interior.

Low-Tech Meets High-Tech: Designing a Modular, Accessible “Alphabet House”
Critical to the design challenge was combining the modular prefabrication approach and accessibility, while still getting the modular units to fit within the width limits of a standard truck, explained Court. “Numerous materials were donated so the design also had to accommodate late changes and again, remain flexible,” he emphasized.
The solution was a narrow, “L”-shaped house where rooms are arranged in a linear sequence. This format was commonly used before electricity and air conditioning because its continuous layout maximizes natural light throughout the space, Court explains.
Along with its beauty, the abundant use of wood offered a simple but important benefit to increased accessibility: The exposed mass timber ceiling allows for the easy mounting of patient hoists, which becomes essential as patients lose mobility. The hoists can essentially be mounted anywhere within the mass timber, Court explains.


The project also incorporates high-tech solutions, including innovative eye-gaze technology. With small eye movements, occupants can control lights, blinds, and appliances. Once in its infancy during early concept design, this technology has seen significant advancements, thanks in part to Whitlock-Wild’s work with the Adaptive Technology Center at Washington State University’s Steve Gleason Institute for Neuroscience.
Life cycle analysis tools helped assess the project’s overall carbon impact. Thanks to its heavy reliance on mass timber, the results showed the design is essentially carbon positive, according to Court, meaning the wood stores more carbon than was emitted during material production and transport.


Scaling Up: Making Modular Mass Timber Work for Multifamily ALS Needs
The MP 2.0 prototype pushes the boundaries of accessible design and tests new construction methods for future dwellings. Next door, Miller Hull is scaling the learnings from the single family scale of Matt’s Place 2.0 to the multifamily scale with MP 3.0, a three-story, nine-unit apartment building.
“The general building blocks remain unchanged, but we are looking for advancements on the prefab approach to reduce bulk and costs related to mass timber,” Court says. This includes refining the structural grid and unit layout together rather than separately to find the best solution that meets patients’ needs while cutting costs.
The complex will include a courtyard linking MP 2.0 and MP 3.0, featuring a zen garden and covered walkway. Though both buildings are prototypes, the goal is to scale up modular production to serve more families.


“With MP 2.0, we learned patients spend a lot of time indoors, so we focused on inviting interiors with views to nature and covered outdoor spaces,” Court says. “Along with the practical benefits for a prefab mass timber design is the sheer abundance of exposed wood. And the biophilic benefits extend to the courtyard that will connect the 2.0 and 3.0 projects—a contemplative garden that brings much needed connection to fresh air, natural light, greenspaces, and wildlife. MP 3.0 will add sheltered garden paths and balconies for better rain protection.”
Overall, Court sees the accessibility and biophilic goals of the project as applicable to all good design and the future of multifamily residential design. “Creating designs that meet the needs of the most vulnerable also has benefits to everyone.”
Using an application process to assess need, Matt’s Place Foundation and its admissions committee work with the broader community to place People with ALS (PALS) and their families into MP 1.0 and 2.0 homes to help improve their quality of life during their battle with ALS. A similar approach is anticipated when MP 3.0 is completed.
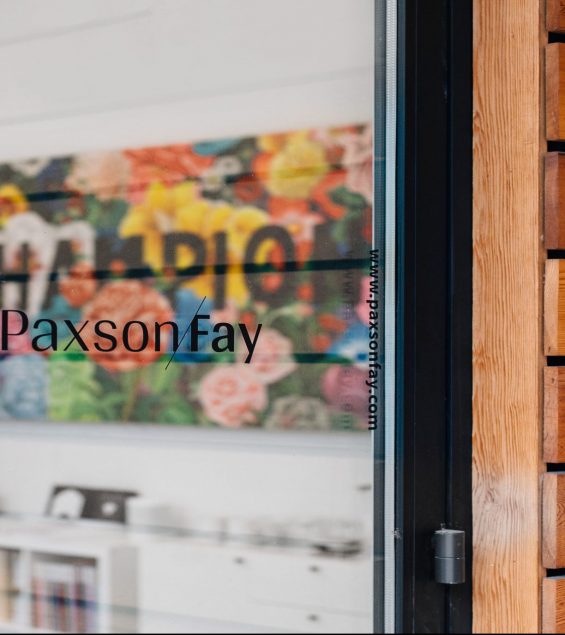
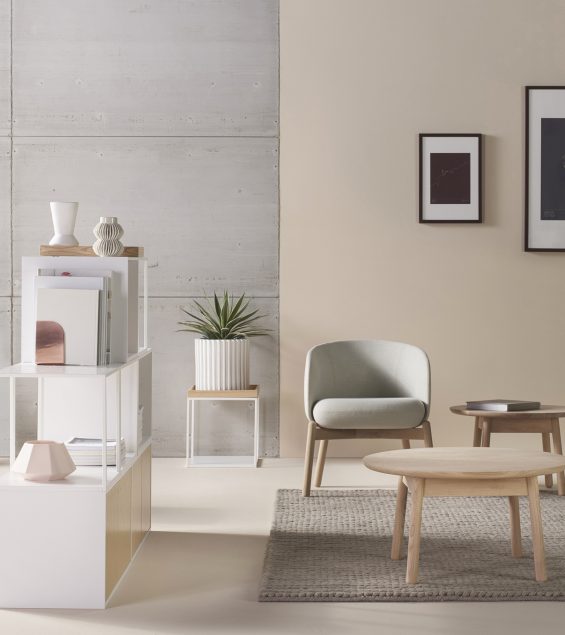
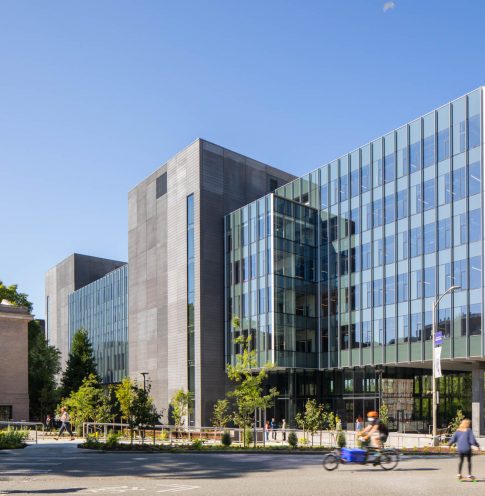
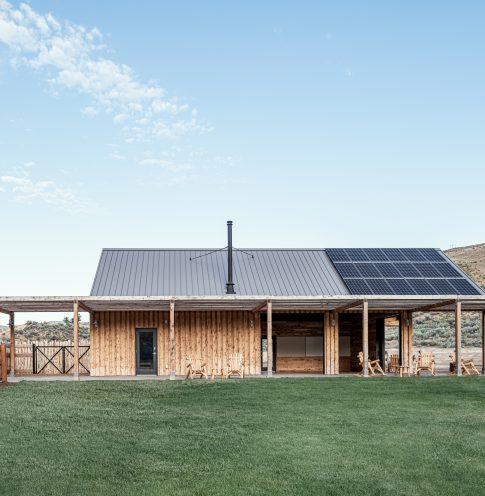
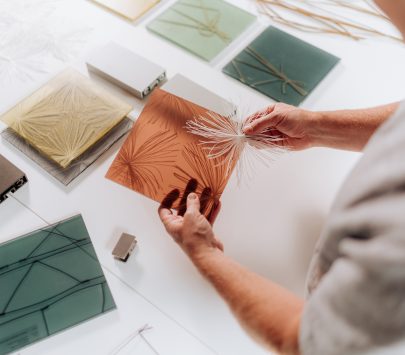
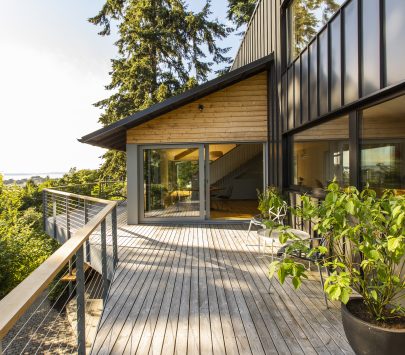
Clients in the News
Main content
meet the team
We’re inspired by diverse design perspectives, innovation, technology, art, and the world around us. We live for the chance to create and disperse powerful, genuine messages that resonate.

tessa franchini
principal
tessa@paxsonfay.com
Tessa graduated from Fordham University in New York with a dual bachelor's degree in Communications and Political Science. During her time at Fordham, she worked for an interior designer and at NBC News where she developed her love for both design and communications. After graduating, Tessa managed marketing at 3form, a pioneer in the sustainable building products industry. During her tenure, 3form was repeatedly named one of the most recognized manufacturers in the design industry among architects and designers, and the company won multiple awards for its innovative product launches. After 3form, Tessa consulted on marketing efforts with leading product manufacturers in architecture and design before starting Paxson Fay with Amy.
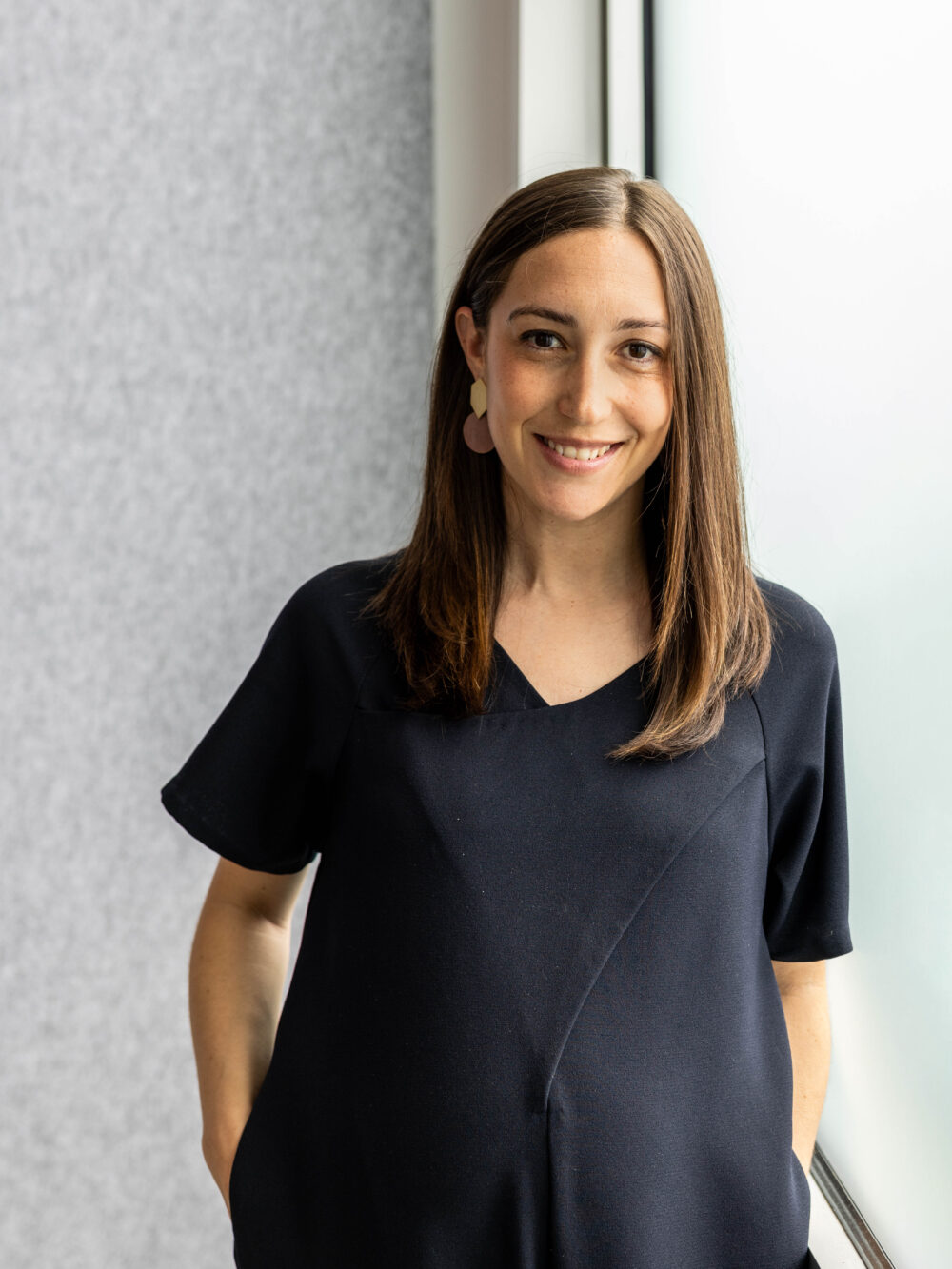
amy golden
principal
amy@paxsonfay.com
Originally from Seattle, Amy left her home in the Pacific Northwest to attend Fordham University, fulfilling her dream of living in New York City. After graduating with a BS in business administration, specializing in marketing and minoring in economics, Amy began her career in advertising sales at CNN and the Hallmark Channel in New York and LA. However, Amy’s love of writing, design, and connection with people ultimately led her to PR. While finishing her MBA back home at Seattle University, in 2015, Amy cofounded Paxson Fay with her friend and business partner, Tessa, driven by a shared vision to build a PR agency that reflected their values and passions. At Paxson Fay, Amy thrives in media relations and pitch development, enjoying the process of diving deep into each client’s story to craft compelling narratives that resonate with editors and journalists. Amy has a particular passion for architecture-focused projects, and securing SHED’s feature in The New York Times was an especially rewarding moment, as they were her first client. Another major career milestone was helping build out Paxson Fay’s talented team, fostering an environment where young professionals can grow their skills and pursue their passions. Outside of work, Amy loves spending time with her family, chasing after her two little boys, exploring Seattle’s restaurant scene, traveling with friends, and reading.
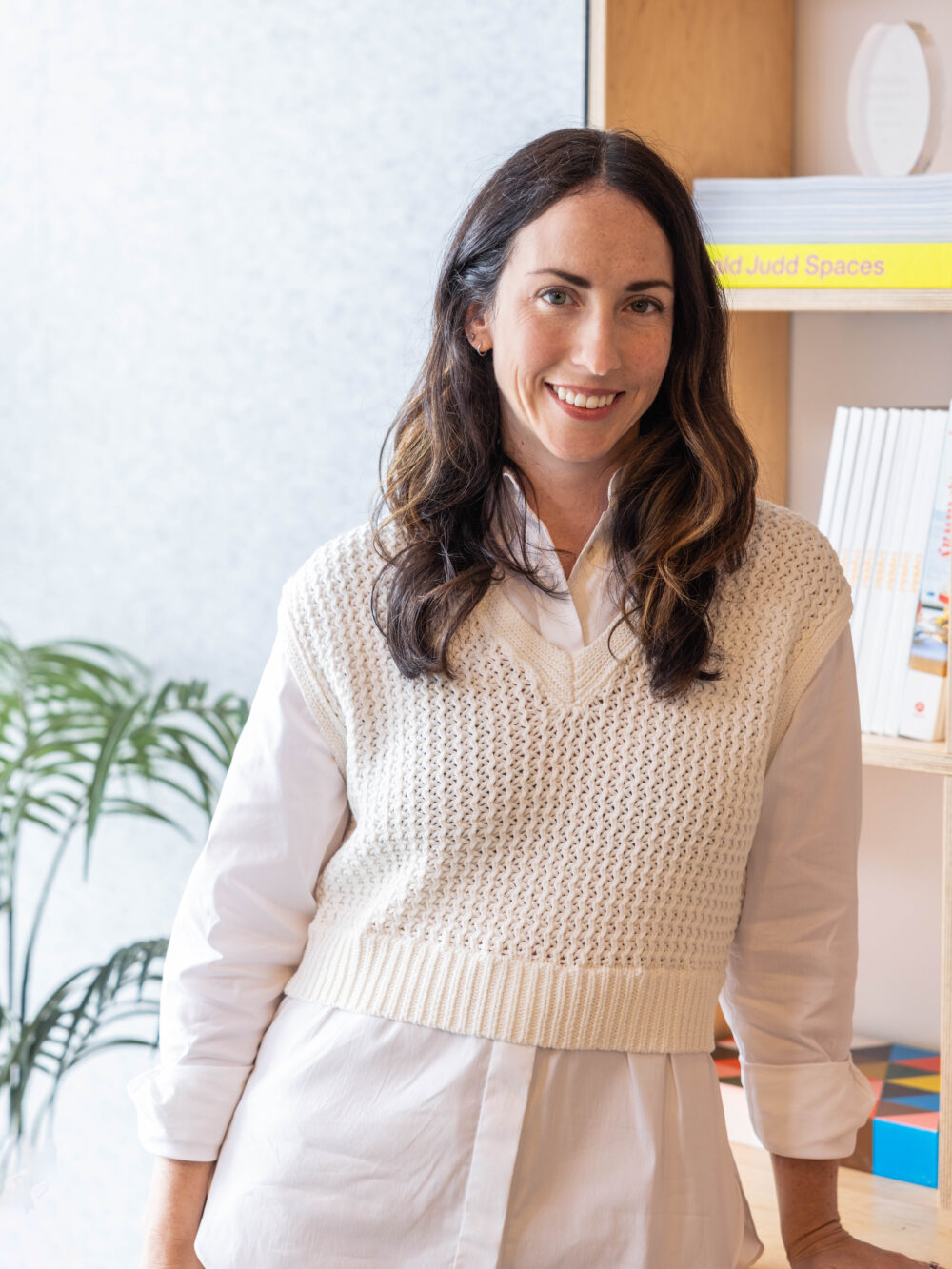
colby wood
senior account executive
colby@paxsonfay.com
After graduating from Fordham University in New York City with a major in Communications and Media Studies and a handful of marketing and PR internships, Colby moved to Boston to manage marketing for a small, women-owned, creative consulting agency. While in that role, Colby managed public relations and marketing efforts for some of Boston's most prominent events and public art initiatives, including the Boston Pickle Fair and The Bulfinch Crossing Projections in downtown Boston. Colby gained experience crafting brand stories and identities through social media marketing and creative copywriting, seen through the successful launch of a premier Massachusetts adult-use dispensary and the revamp of her agency's own website. After two years, Colby decided it was time to figure out what the West Coast was all about. Looking to blend her marketing experience with her passion for design and architecture, Colby found Paxson Fay, where she focuses on social media strategy and management and public relations.
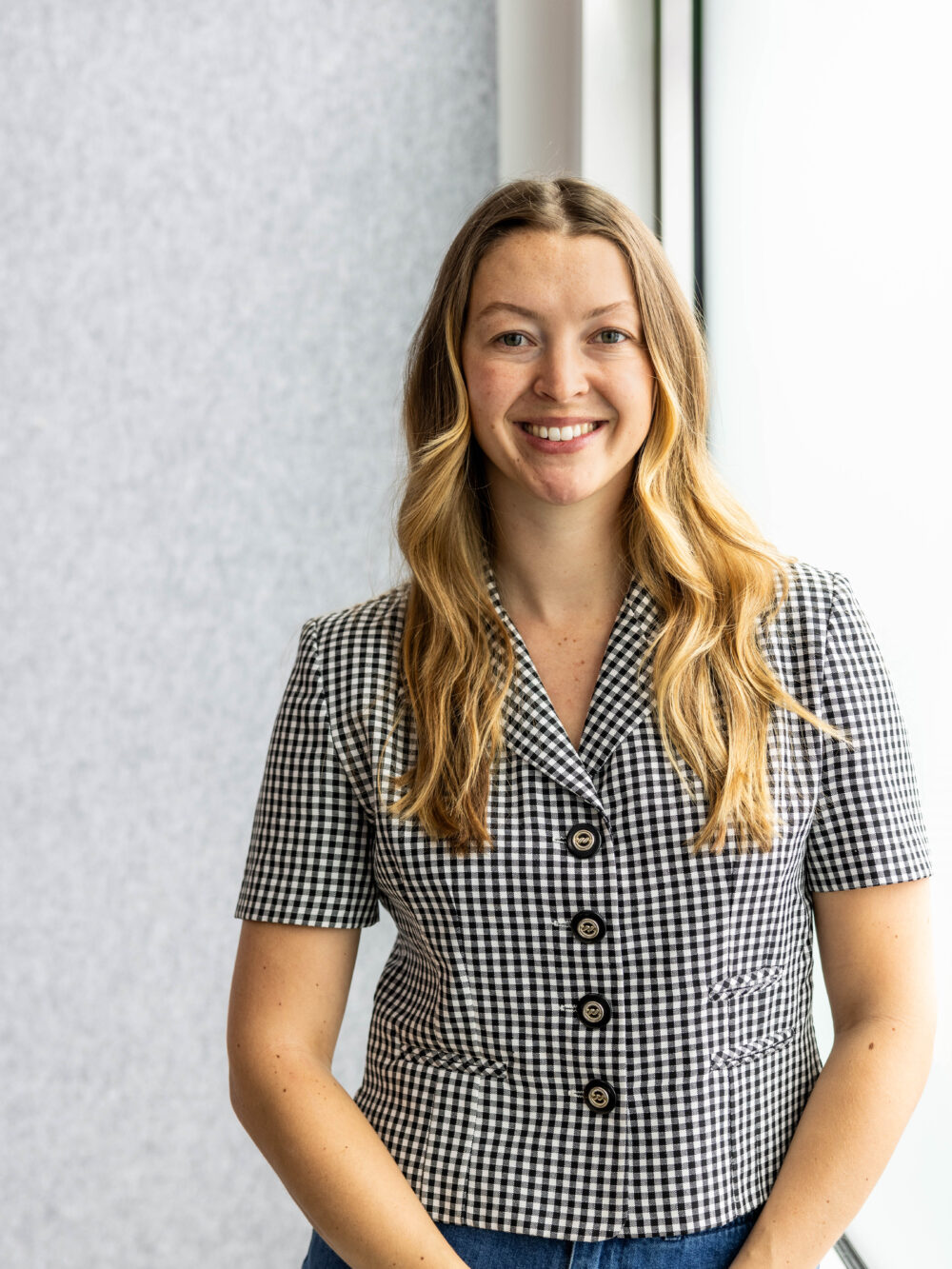
paige childs
account executive
paige@paxsonfay.com
As a child, Paige wanted to be an architect; but after falling in love with storytelling, the power of words, and yes, the show West Wing, she decided to pursue journalism at The George Washington University in the nation’s capital. Following graduation, Paige crafted communications for the beauty and banking industries. Craving space for creativity, she joined the small team that would reopen the congressionally designated National Children’s Museum. There, she played an integral role in establishing the museum’s brand, bringing it to life across digital channels, including social media, email, and advertising. After nearly eight years in DC, she decided it was time for a change of scenery. Having grown fond of the title Washingtonian, she made the cross-country move to Washington State. She landed in Seattle at Paxson Fay, where in true full circle fashion she is the architect of social media and public relations strategies for our architecture and design clients.
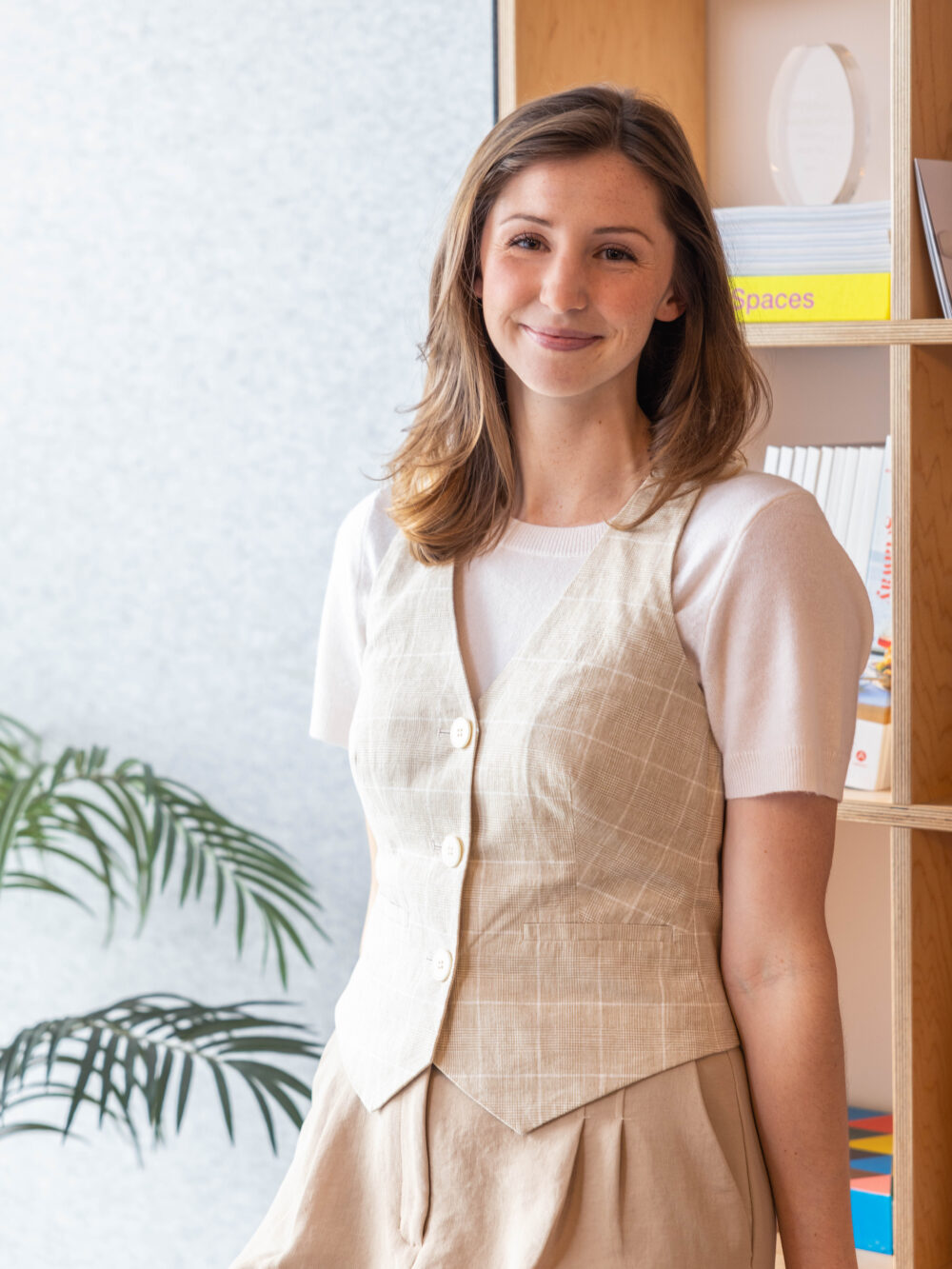
martina povolo
account coordinator
martina@paxsonfay.com
Martina joined the Paxson Fay team as an intern when she was a senior at the University of Washington. After graduating with a bachelor’s degree in Journalism and Public Interest Communications, Martina is now continuing with the team as a Communications Assistant. During her time at UW, Martina worked as the Special Sections Editor at the university’s newspapers where she won multiple awards for her front page spreads. Looking to blend her minors in real estate and environmental science with her focus in communications, Martina is passionate and excited to join the Paxson Fay team.
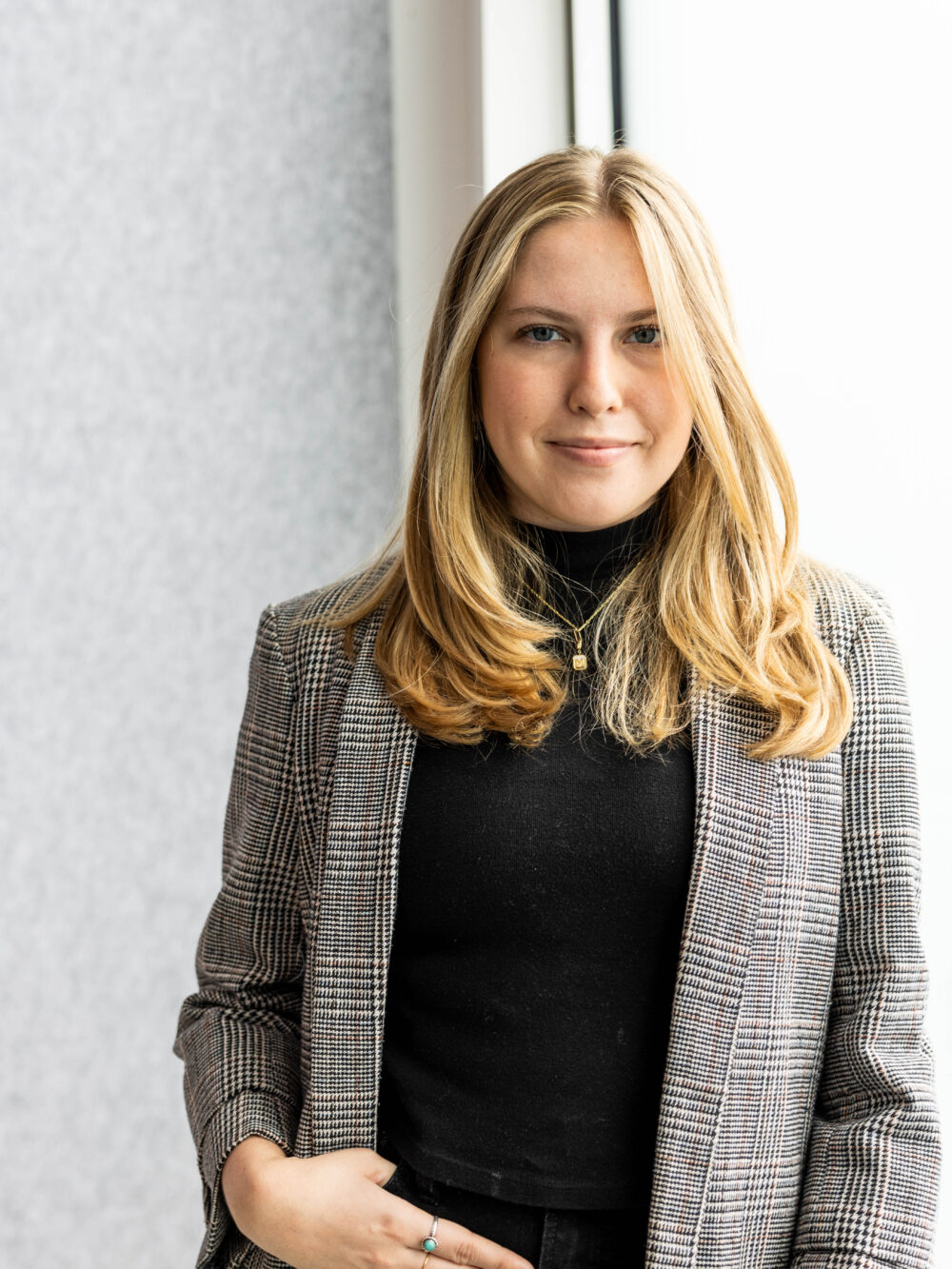
tara lyons
account coordinator
tara@paxsonfay.com
With roots in Napa and Denver, Tara ventured to the Pacific Northwest to pursue her academic journey at the University of Washington, where she graduated with a bachelor’s degree in Communication and Education. Tara's love for writing began when she delved into songwriting, building on her pre-existing passion for singing and playing the piano. Following her undergraduate years, she returned to Paxson Fay, where she had previously interned, transitioning into the role of Communications Assistant. With a keen interest in PR and social media, Tara seamlessly integrates her creative flair into the professional realm. Outside of work, you'll find Tara passionately supporting the Kraken, embodying her love for both storytelling and sports.
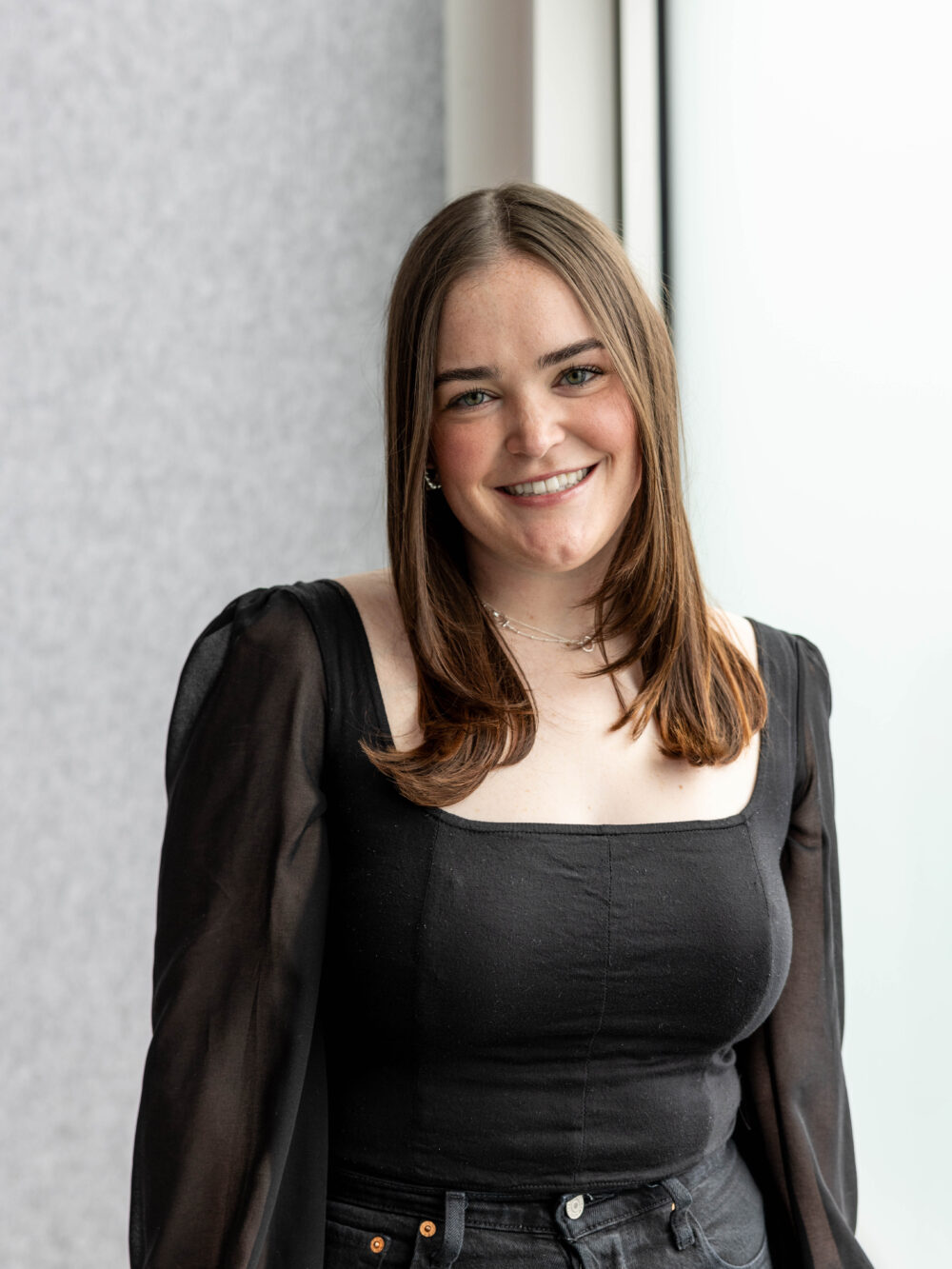
We are hiring for our internship program! We are looking for an intern with a passion for design to help manage key communication channels. Click here to read more.
Main content
what we do
We are a communications firm founded in our passion for good design. Our unique approach to marketing and public relations in the architecture and design community has elevated our clients work to the next level. We’re backed by a talented community of creatives. From copywriters to social media experts, we provide a complete package of customized services. We strive to create a personal experience with each client, integrating teams and tackling your biggest marketing and public relations challenges from a high level. Then we help execute those plans ensuring lots of reporting along the way, with lots of coffee breaks in between because we’re from Seattle and that’s what we do.
marketing
marketing strategy
brand strategy
project management
partnerships acquisition and management
e-mail blasts
public relations
media strategy
content production
media communications and outreach
awards: strategy, content development and submissions
social
platform strategy and management
content production
targeted campaigns
results + reporting
advertising
advertising strategy
budget strategy + negotiation
calendar management
creative coordination
content
storytelling
copywriting
website and e-mail marketing
video: sourcing, storyboarding and scheduling
photography acquisition + curation
events
event management
sponsorships + partnerships
tradeshow coordination
press tours
Main content
clients
Here is a little taste of who we love to work with and what we love to do.

