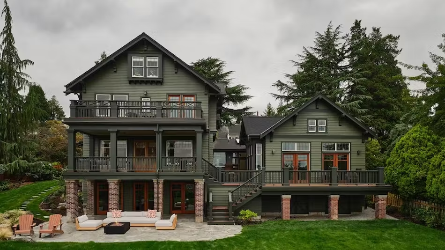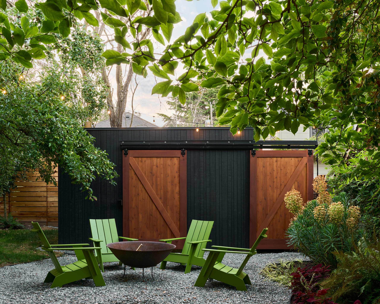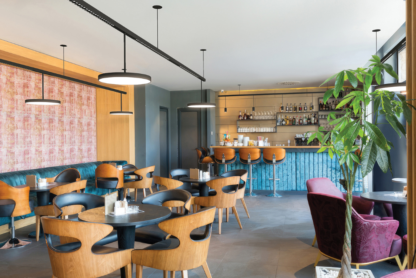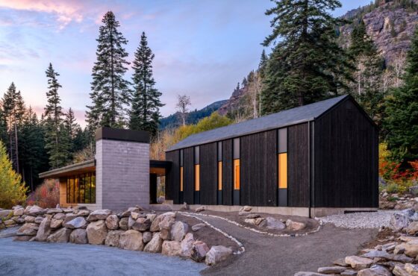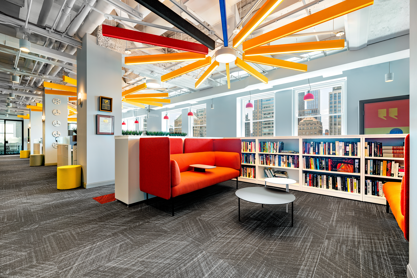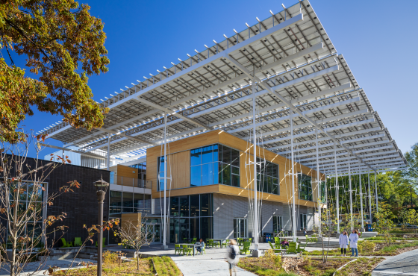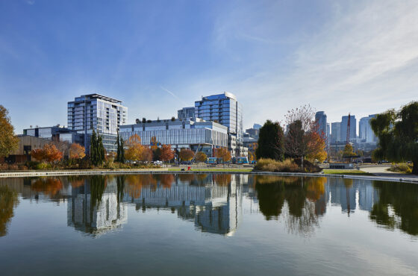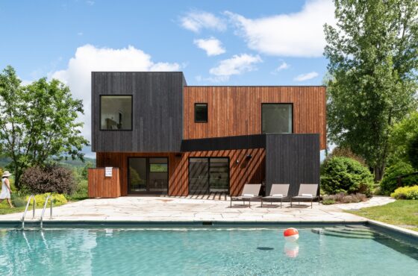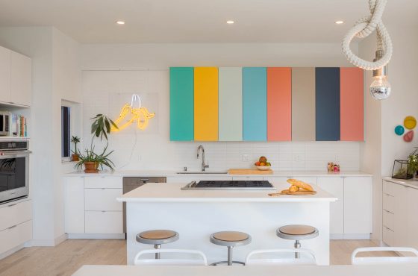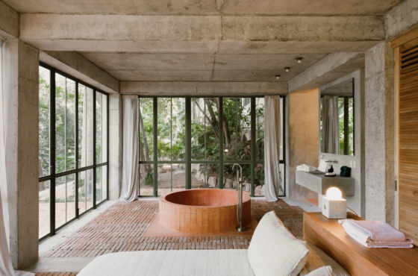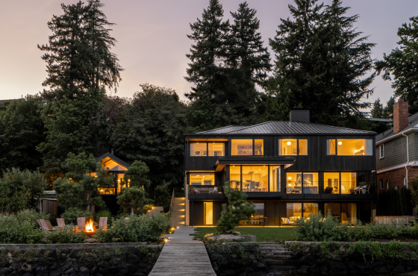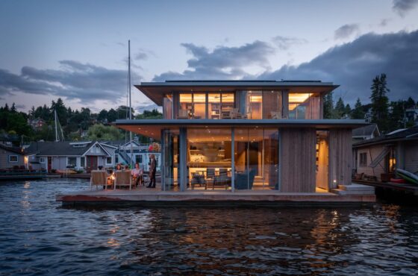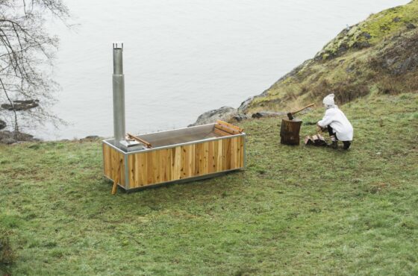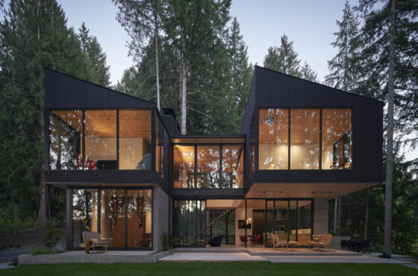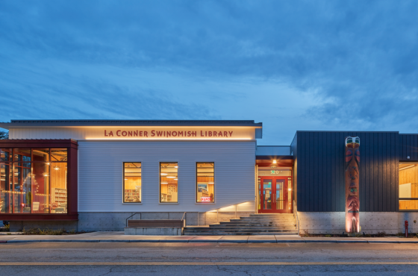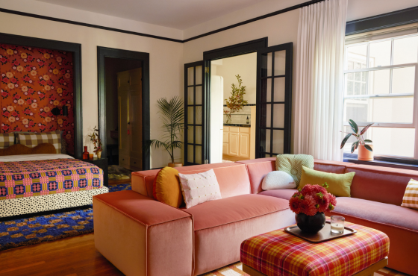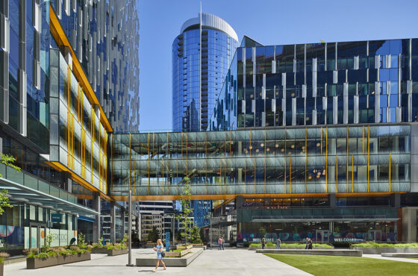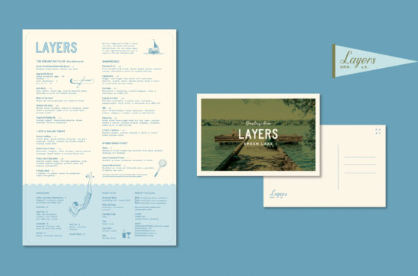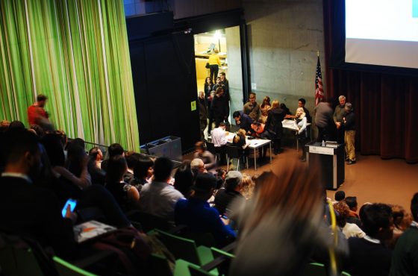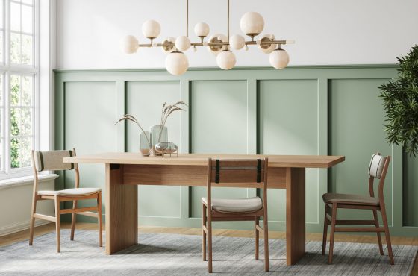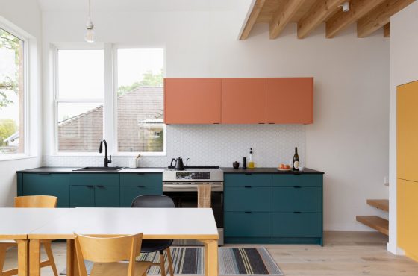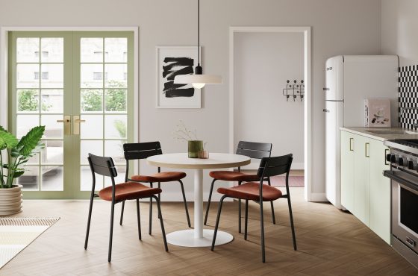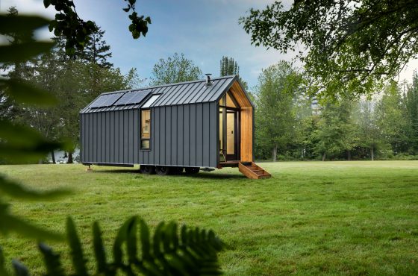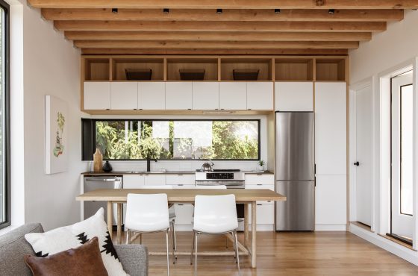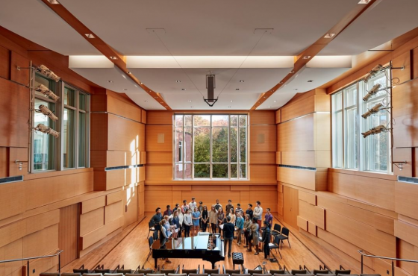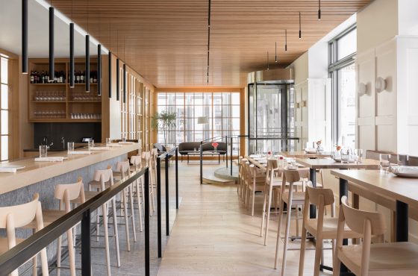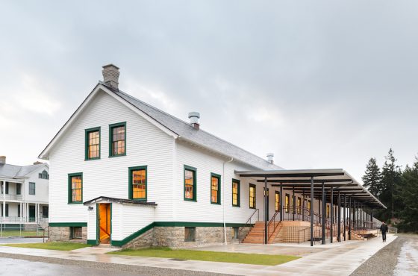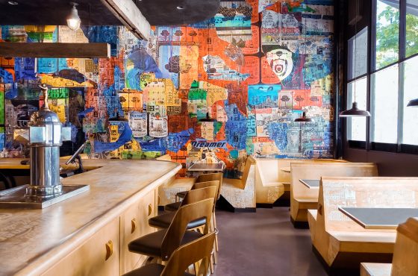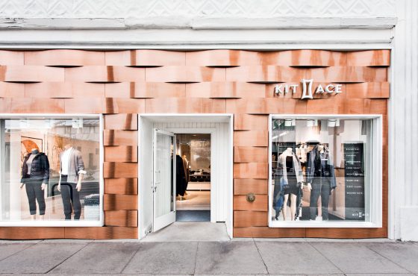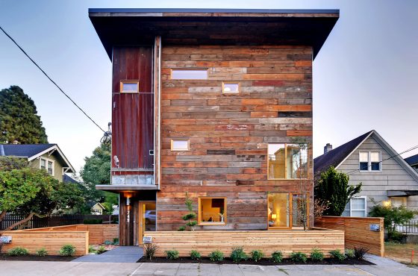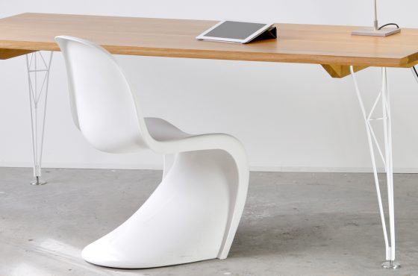Paxson Fay is a full-service marketing and public relations firm specializing in the architecture, design, and arts industries.
Paxson Fay
4770 Ohio Ave S
Ste B
Seattle, WA 98134
info@paxsonfay.com
Miller Hull on The New York Times
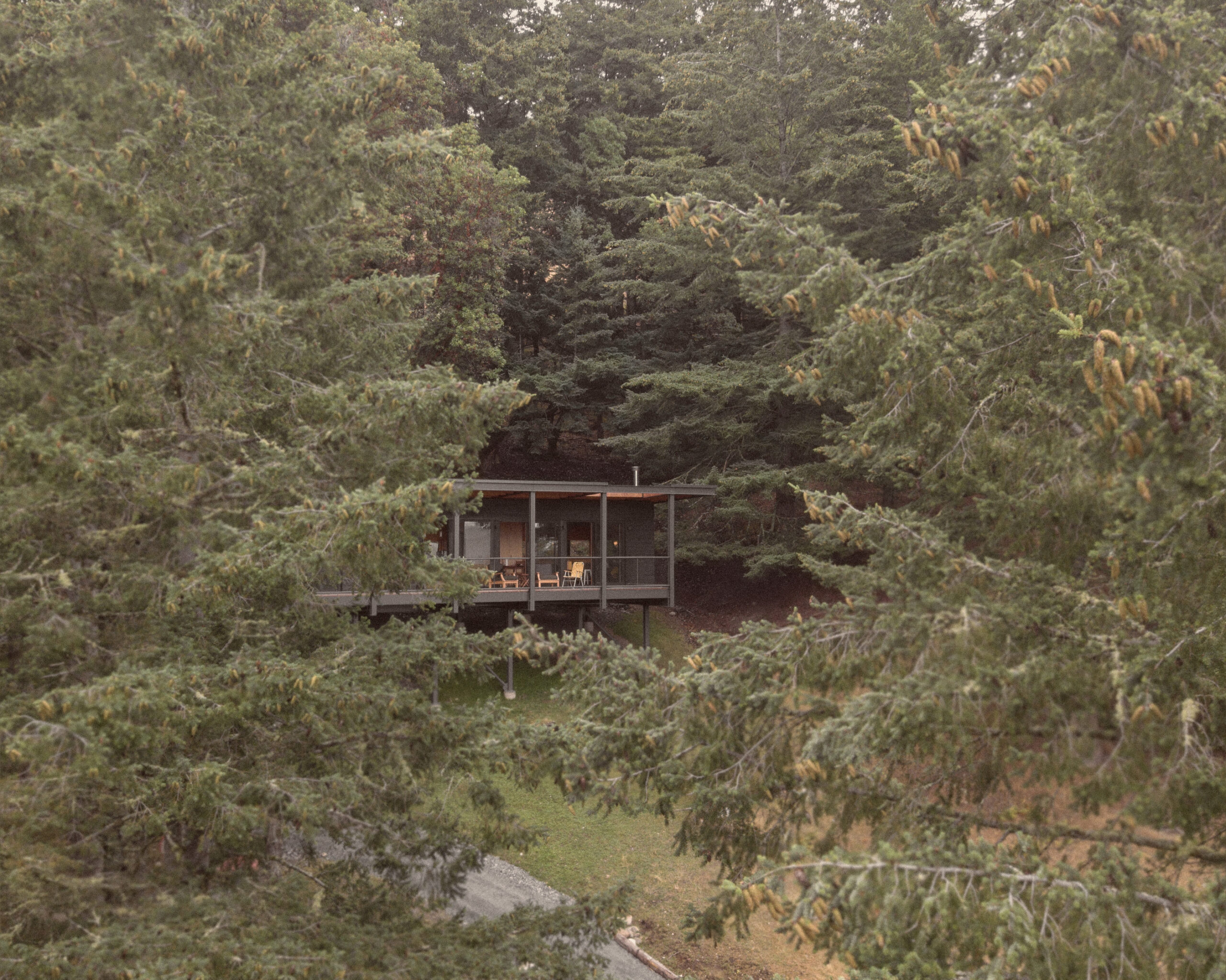
A House That Floats Above the Landscape
A couple wanted to build a house on a sloped lot in Washington State, but they didn’t want to cut into the hillside to lay a foundation. They found a better solution.
For more than a decade, Kas Kinkead and Marty Babcock spent vacations and weekends in a home measuring only 40 square feet. That’s because their second home was a boat, which they moored to a dock after buying an undeveloped lot on Decatur Island, Wash., in 2006.
“It was a 22-foot little power boat with an enclosed cabin, a little heater and a sleeping berth,” said Ms. Kinkead, 67, a landscape architect at Osborn Consulting. “We learned living on that little boat that we could live in a small space together.”

Ms. Babcock, left, and Ms. Kinkead had previously used a boat as their second home. Credit: Ruth Fremson/The New York Times
She and Ms. Babcock, 72, a retired nurse practitioner, were happy for many years, as they explored the area, got to know their neighbors in the San Juan Islands and admired the natural beauty of their rugged hillside lot, which they had purchased for about $200,000. The only problem was that the longer they owned their land, the more time they wanted to spend there, away from their primary home in Seattle, which was a challenge when the temperature dropped.
“We decided we could start staying in the wintertime,” Ms. Kinkead said, “but that wasn’t really tenable on the boat because the water is too cold and too rough.”
It was finally time to build something bigger, and on land. But hoping to preserve the property’s natural beauty as much as possible, they wanted only a small cabin, and to minimize damage to the landscape.

Instead of indoor hallways, the home is designed with exterior circulation spaces. Credit: Juan Benavides
Their lot is steeply sloped, and only accessible by gravel paths designed for golf carts, which presented a challenge. “We looked at that slope and tried to imagine digging out half of it for a concrete foundation, which was just horrifying to us,” Ms. Babcock said.
“We didn’t want to deal with a lot of construction trucks hauling off dirt,” Ms. Kinkead added.
At the same time, however, they wanted a structure that was robust enough to stand the test of time. “We prefer well-made things,” Ms. Kinkead said. “I was very mindful of building a project that wasn’t going to have a life-span of 20 years. I really wanted something that mattered, that counted and that was built to last.”

Two living modules clad in black-stained cedar are tucked under a single roof. Credit: Juan Benavides
For design help, they turned to the Miller Hull Partnership, an architecture firm that had designed other homes on the island. Ms. Kinkead was familiar with the firm as the chair of the community’s design review committee.
“Rather than making a huge cut or excavation into this hillside, Kas wanted to float the building above the landscape,” said Cory Mattheis, a senior associate at Miller Hull. “Letting the landscape flow underneath it was an idea she brought forward as a landscape architect and informed how we fundamentally approached the project.”

The home appears to float among the trees. Credit: Juan Benavides
To deliver on Ms. Kinkead’s request, the firm designed a “steel exoskeleton,” Mr. Mattheis said, that rests on concrete footings. The steel structure supports a rectangular deck and flat roof that seem to float among the trees.
Under this single large roof, which holds solar panels designed to provide all the energy the home needs, the architects added two living modules: one containing a living room, dining area and simple kitchen; the other containing two compact bedrooms and a shared bathroom. Both are finished with black-stained cedar outside and natural cedar inside.

The living room is paneled in cedar and can be heated by a wood stove. Credit: Juan Benavides
There are no enclosed hallways. Moving between the modules requires a stroll on the covered deck, “so throughout the day, they’re really engaging with the site and the elements of nature,” Mr. Mattheis said. The result is a home with 868 square feet of enclosed interior space that feels much larger than it is.
The design also allows the home to change over time without requiring total replacement, Mr. Mattheis said. If Ms. Kinkead and Ms. Babcock, or a future owner, ever want to expand, or simply change the design of the living space, it would be relatively easy to build different modules on the existing platform, while retaining the steel exoskeleton.

The simple kitchen is open to the living room. Credit: Juan Benavides
Even though the building touches lightly on the earth, building it still required some changes to the landscape. Ms. Kinkead designed a gravel driveway up to the home, which provided access for contractors hauling materials during construction and now provides a way for the couple to arrive via golf cart for their visits.

Ms. Kinkead, a landscape architect, designed a gravel driveway that allows the couple to arrive via golf cart. Credit: Juan Benavides
Around the house and driveway, Ms. Kinkead also designed retaining walls made from sandbags topped with grass seed. “It’s a system that’s super stable, easy to put in and very affordable,” Ms. Kinkead said. And, now that the grass is growing over the bags, even the island’s sheep, which have taken to grazing beneath the house, barely seem to notice the change.
It took about a year and a half for construction company Kaplan Homes Unlimited to build the house, which was completed in November 2023. The cost was about $1,100 per square foot for the house and roughly $200,000 for landscape work.

The large covered porch encourages outdoor lounging. Credit: Juan Benavides
The couple’s new home is a significant upgrade from their boat. “It’s everything we wanted it to be and more,” Ms. Babcock said, adding that there’s just one problem: “Now when we go up there, we never want to leave.”
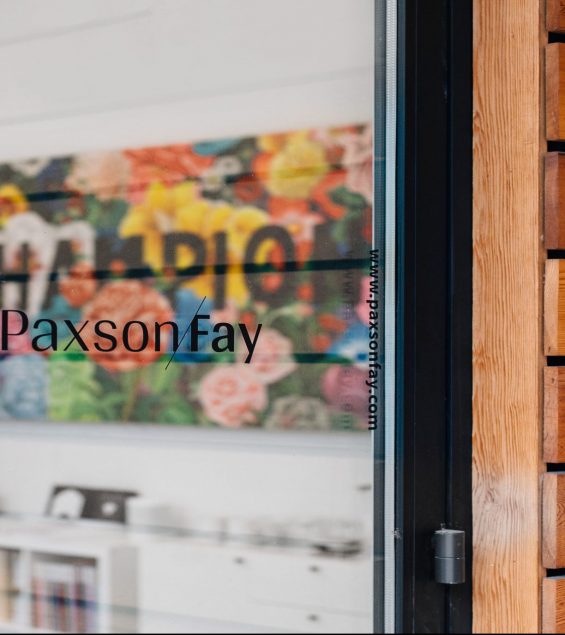
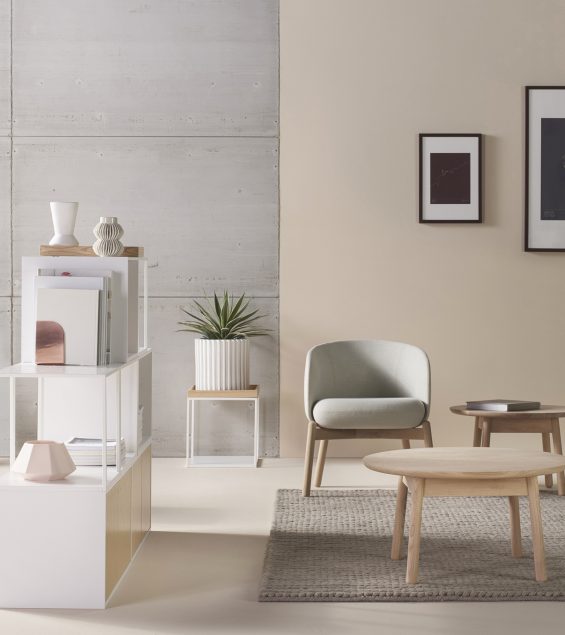
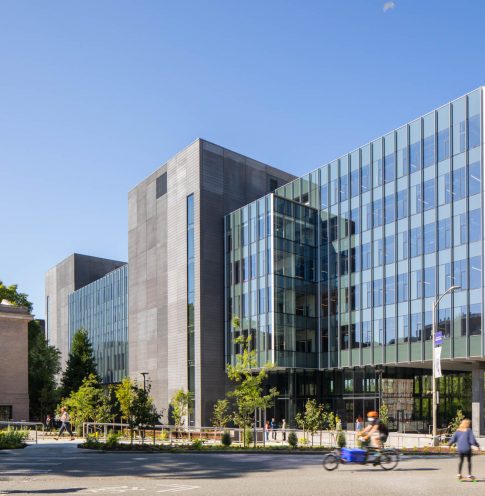
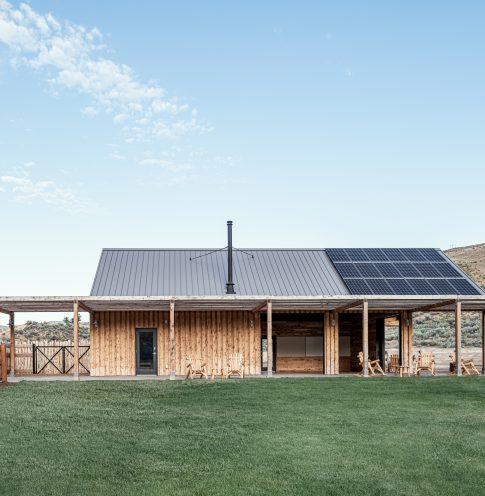
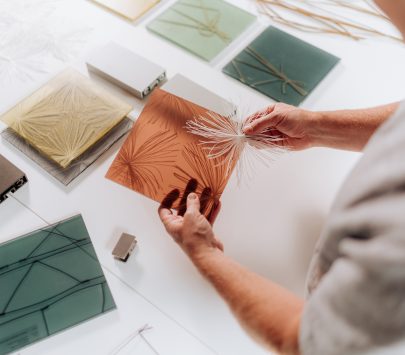
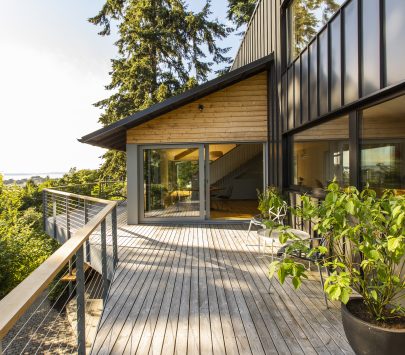
Clients in the News
Main content
meet the team
We’re inspired by diverse design perspectives, innovation, technology, art, and the world around us. We live for the chance to create and disperse powerful, genuine messages that resonate.

tessa franchini
principal
tessa@paxsonfay.com
Tessa graduated from Fordham University in New York with a dual bachelor's degree in Communications and Political Science. During her time at Fordham, she worked for an interior designer and at NBC News where she developed her love for both design and communications. After graduating, Tessa managed marketing at 3form, a pioneer in the sustainable building products industry. During her tenure, 3form was repeatedly named one of the most recognized manufacturers in the design industry among architects and designers, and the company won multiple awards for its innovative product launches. After 3form, Tessa consulted on marketing efforts with leading product manufacturers in architecture and design before starting Paxson Fay with Amy.
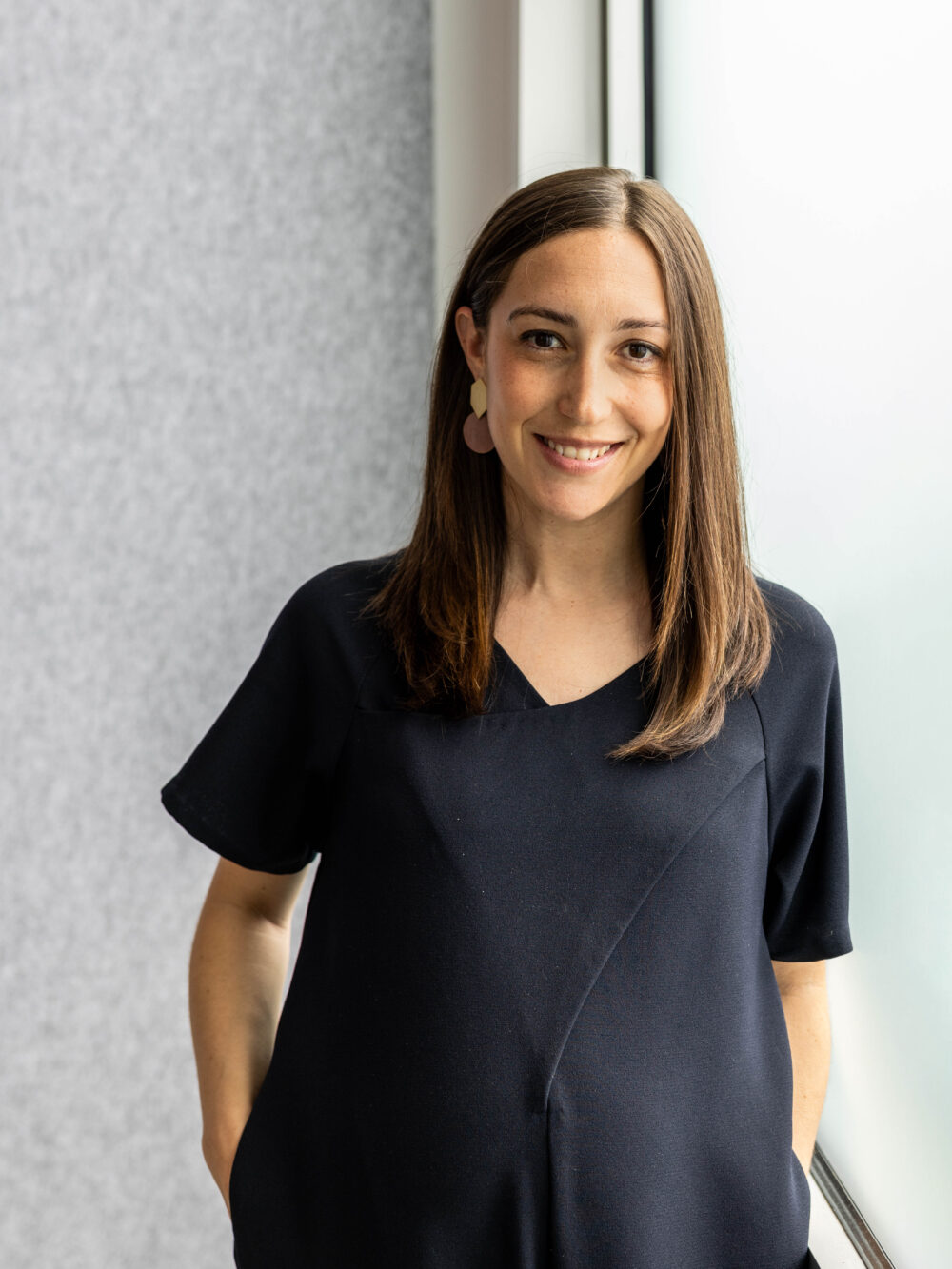
amy golden
principal
amy@paxsonfay.com
Originally from Seattle, Amy left her home in the Pacific Northwest to attend Fordham University, fulfilling her dream of living in New York City. After graduating with a BS in business administration, specializing in marketing and minoring in economics, Amy began her career in advertising sales at CNN and the Hallmark Channel in New York and LA. However, Amy’s love of writing, design, and connection with people ultimately led her to PR. While finishing her MBA back home at Seattle University, in 2015, Amy cofounded Paxson Fay with her friend and business partner, Tessa, driven by a shared vision to build a PR agency that reflected their values and passions. At Paxson Fay, Amy thrives in media relations and pitch development, enjoying the process of diving deep into each client’s story to craft compelling narratives that resonate with editors and journalists. Amy has a particular passion for architecture-focused projects, and securing SHED’s feature in The New York Times was an especially rewarding moment, as they were her first client. Another major career milestone was helping build out Paxson Fay’s talented team, fostering an environment where young professionals can grow their skills and pursue their passions. Outside of work, Amy loves spending time with her family, chasing after her two little boys, exploring Seattle’s restaurant scene, traveling with friends, and reading.
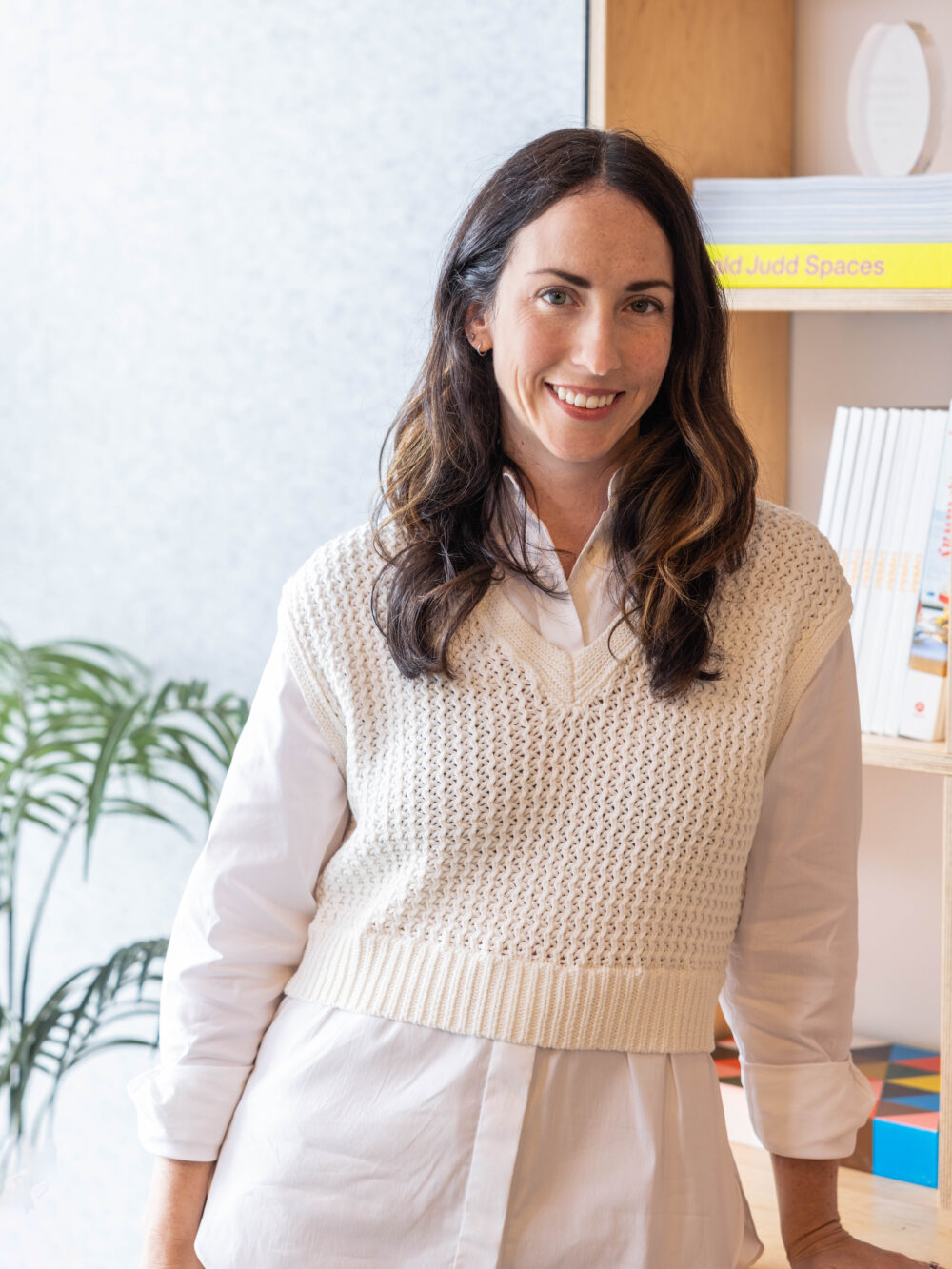
colby wood
senior account executive
colby@paxsonfay.com
After graduating from Fordham University in New York City with a major in Communications and Media Studies and a handful of marketing and PR internships, Colby moved to Boston to manage marketing for a small, women-owned, creative consulting agency. While in that role, Colby managed public relations and marketing efforts for some of Boston's most prominent events and public art initiatives, including the Boston Pickle Fair and The Bulfinch Crossing Projections in downtown Boston. Colby gained experience crafting brand stories and identities through social media marketing and creative copywriting, seen through the successful launch of a premier Massachusetts adult-use dispensary and the revamp of her agency's own website. After two years, Colby decided it was time to figure out what the West Coast was all about. Looking to blend her marketing experience with her passion for design and architecture, Colby found Paxson Fay, where she focuses on social media strategy and management and public relations.
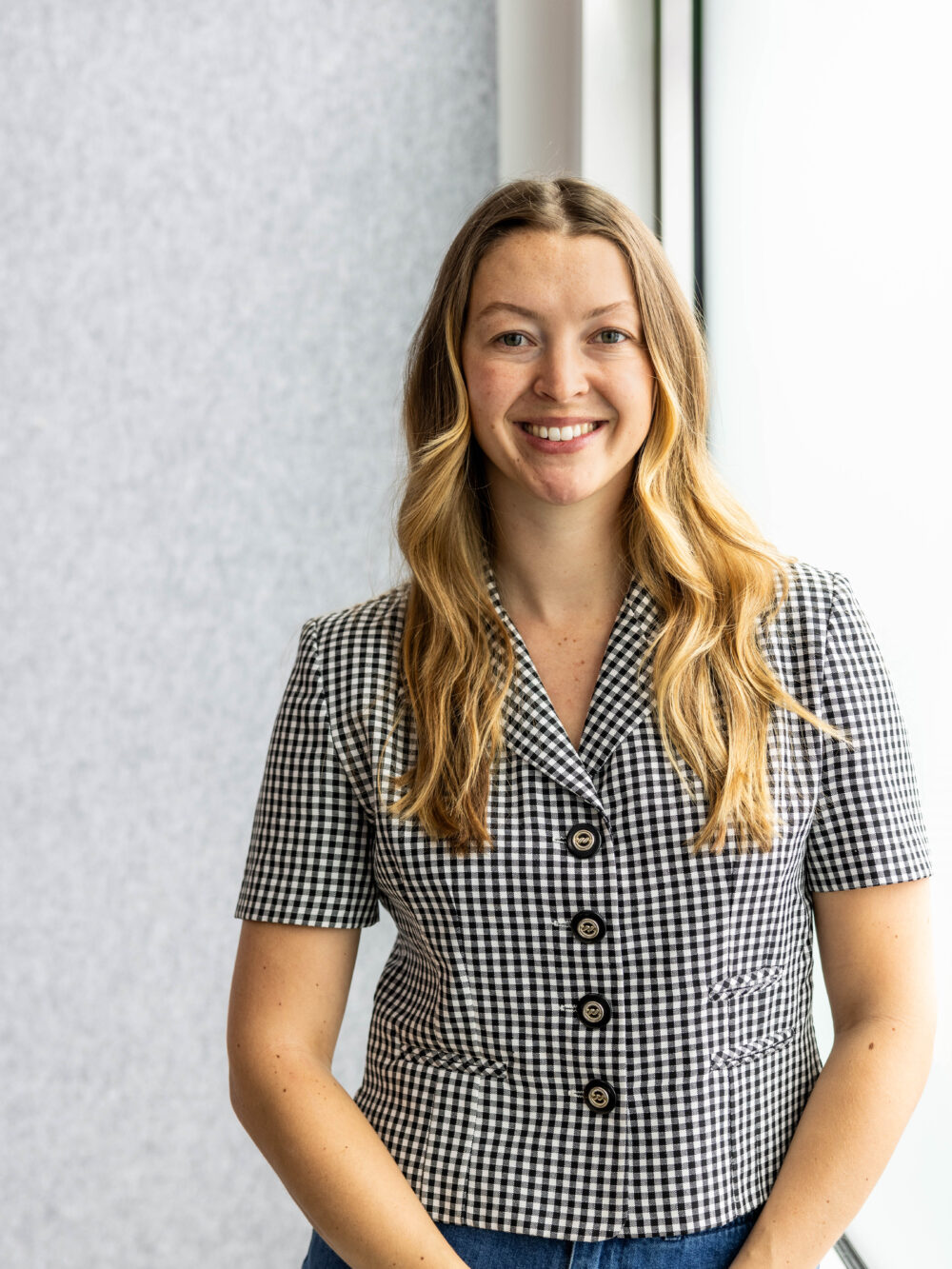
paige childs
account executive
paige@paxsonfay.com
As a child, Paige wanted to be an architect; but after falling in love with storytelling, the power of words, and yes, the show West Wing, she decided to pursue journalism at The George Washington University in the nation’s capital. Following graduation, Paige crafted communications for the beauty and banking industries. Craving space for creativity, she joined the small team that would reopen the congressionally designated National Children’s Museum. There, she played an integral role in establishing the museum’s brand, bringing it to life across digital channels, including social media, email, and advertising. After nearly eight years in DC, she decided it was time for a change of scenery. Having grown fond of the title Washingtonian, she made the cross-country move to Washington State. She landed in Seattle at Paxson Fay, where in true full circle fashion she is the architect of social media and public relations strategies for our architecture and design clients.
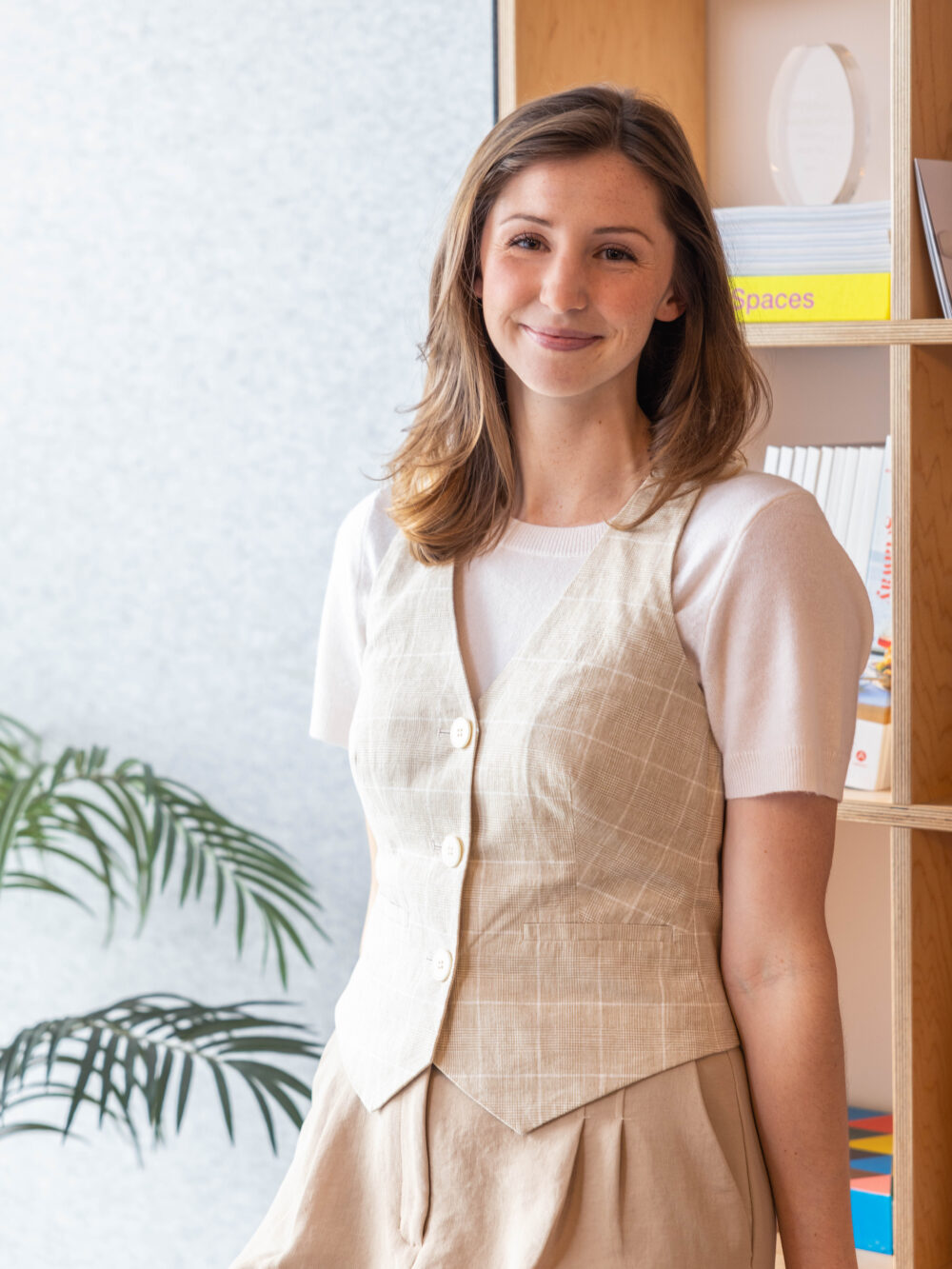
martina povolo
account coordinator
martina@paxsonfay.com
Martina joined the Paxson Fay team as an intern when she was a senior at the University of Washington. After graduating with a bachelor’s degree in Journalism and Public Interest Communications, Martina is now continuing with the team as a Communications Assistant. During her time at UW, Martina worked as the Special Sections Editor at the university’s newspapers where she won multiple awards for her front page spreads. Looking to blend her minors in real estate and environmental science with her focus in communications, Martina is passionate and excited to join the Paxson Fay team.
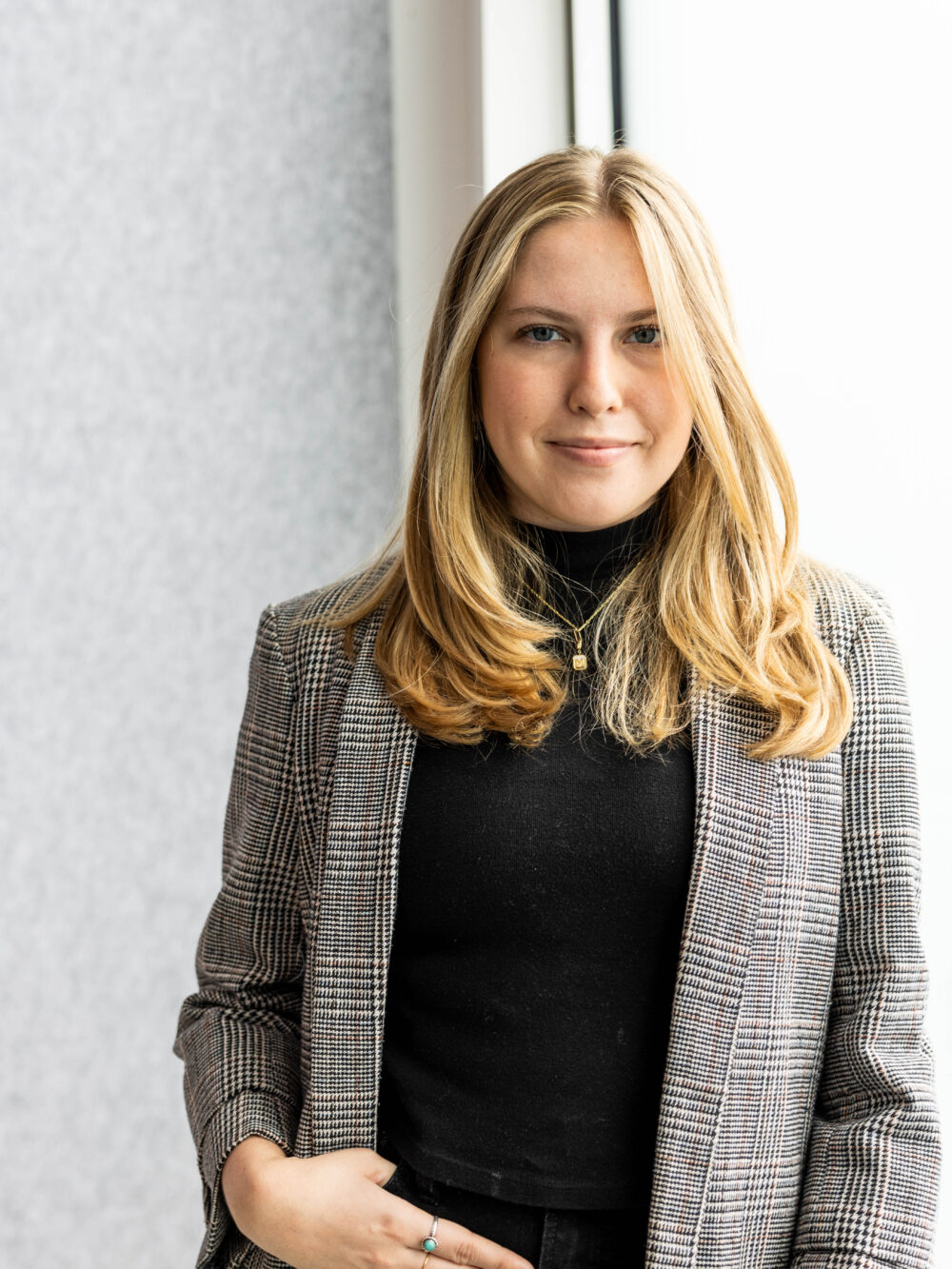
tara lyons
account coordinator
tara@paxsonfay.com
With roots in Napa and Denver, Tara ventured to the Pacific Northwest to pursue her academic journey at the University of Washington, where she graduated with a bachelor’s degree in Communication and Education. Tara's love for writing began when she delved into songwriting, building on her pre-existing passion for singing and playing the piano. Following her undergraduate years, she returned to Paxson Fay, where she had previously interned, transitioning into the role of Communications Assistant. With a keen interest in PR and social media, Tara seamlessly integrates her creative flair into the professional realm. Outside of work, you'll find Tara passionately supporting the Kraken, embodying her love for both storytelling and sports.
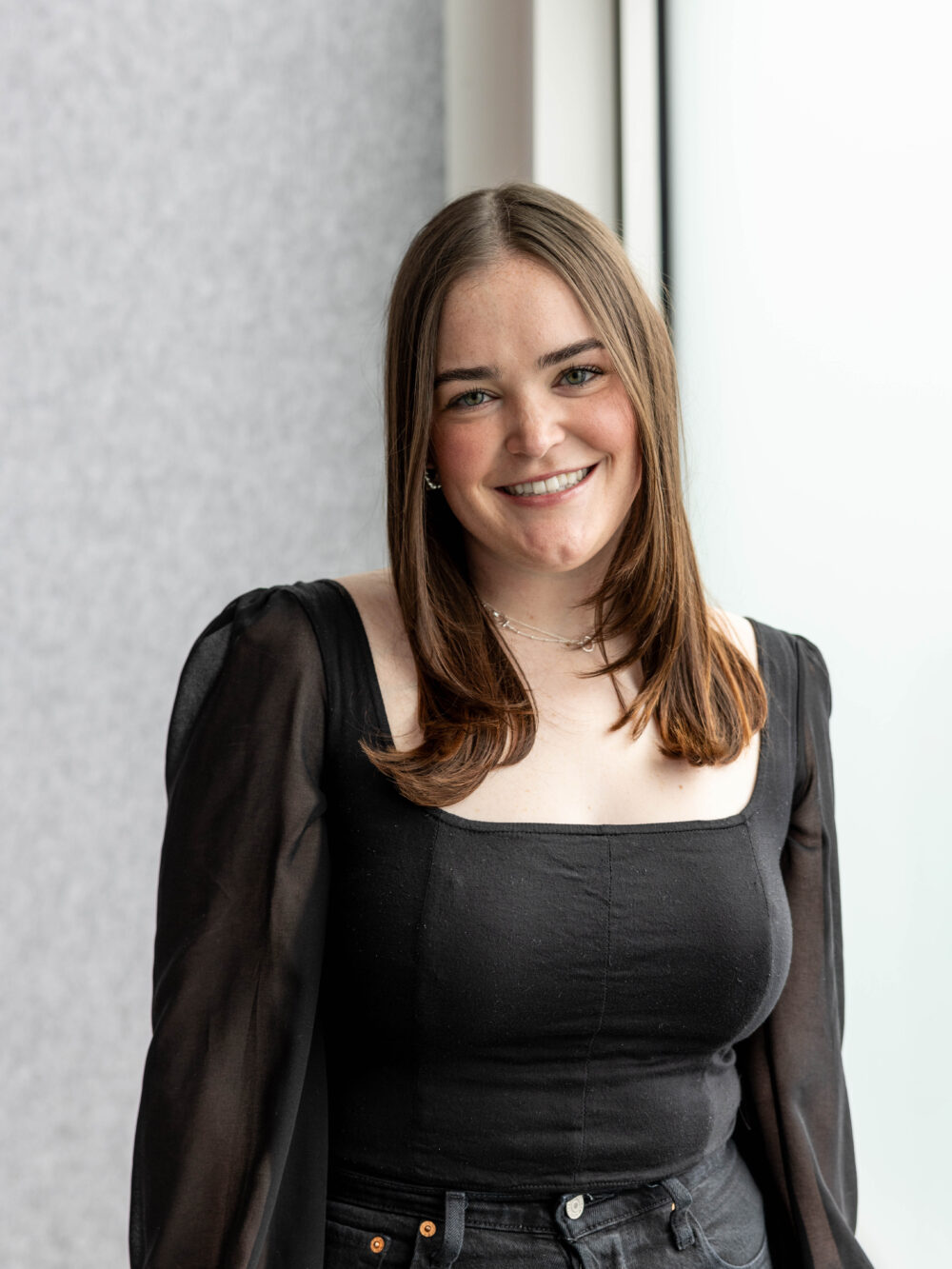
We are hiring for our internship program! We are looking for an intern with a passion for design to help manage key communication channels. Click here to read more.
Main content
what we do
We are a communications firm founded in our passion for good design. Our unique approach to marketing and public relations in the architecture and design community has elevated our clients work to the next level. We’re backed by a talented community of creatives. From copywriters to social media experts, we provide a complete package of customized services. We strive to create a personal experience with each client, integrating teams and tackling your biggest marketing and public relations challenges from a high level. Then we help execute those plans ensuring lots of reporting along the way, with lots of coffee breaks in between because we’re from Seattle and that’s what we do.
marketing
marketing strategy
brand strategy
project management
partnerships acquisition and management
e-mail blasts
public relations
media strategy
content production
media communications and outreach
awards: strategy, content development and submissions
social
platform strategy and management
content production
targeted campaigns
results + reporting
advertising
advertising strategy
budget strategy + negotiation
calendar management
creative coordination
content
storytelling
copywriting
website and e-mail marketing
video: sourcing, storyboarding and scheduling
photography acquisition + curation
events
event management
sponsorships + partnerships
tradeshow coordination
press tours
Main content
clients
Here is a little taste of who we love to work with and what we love to do.

