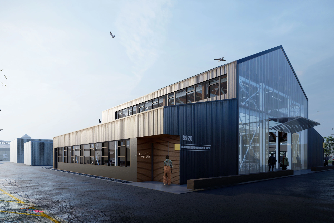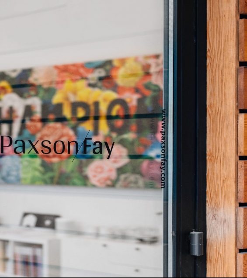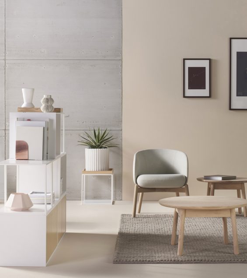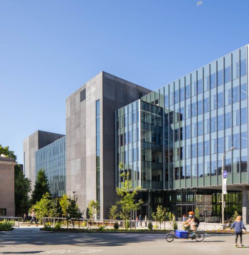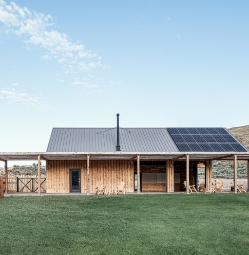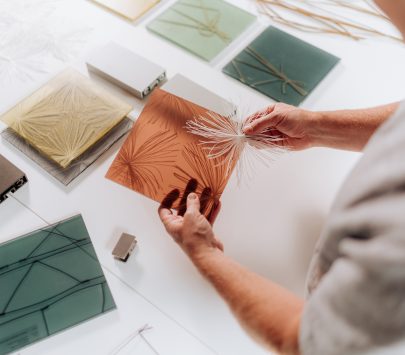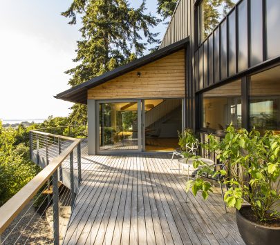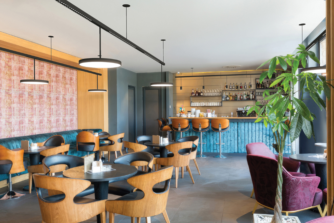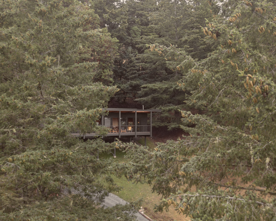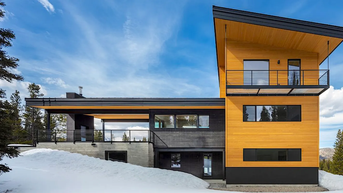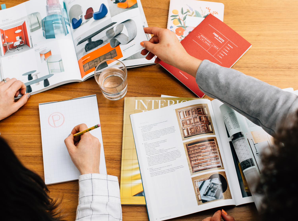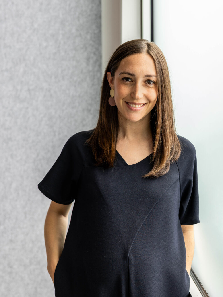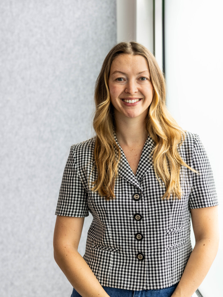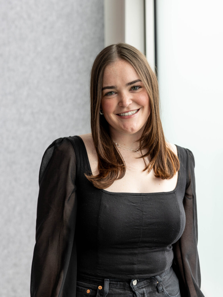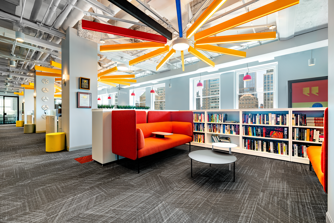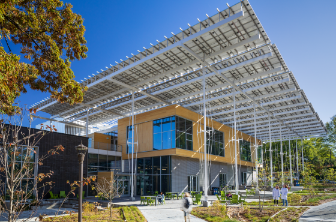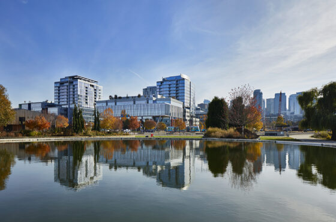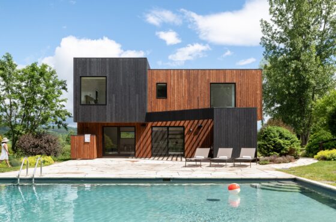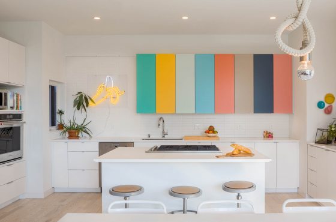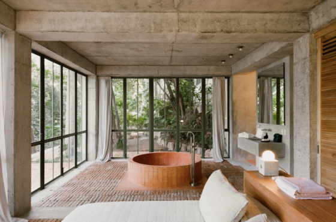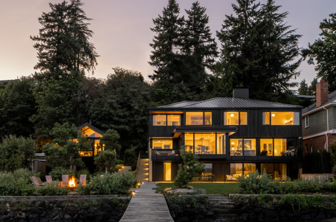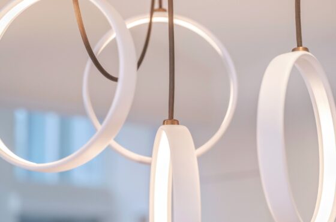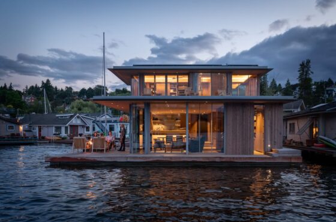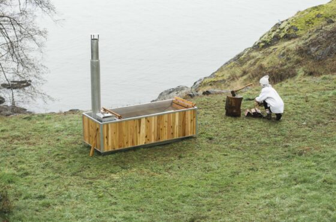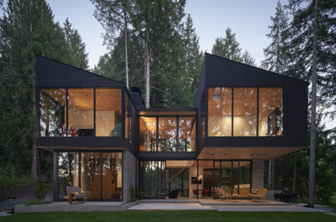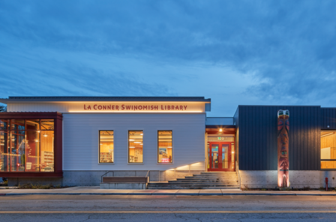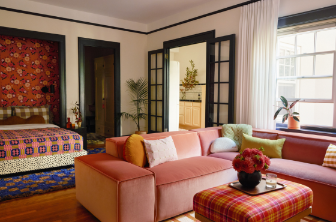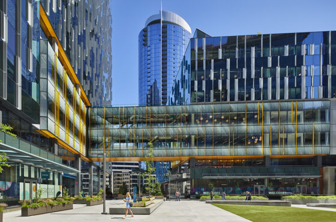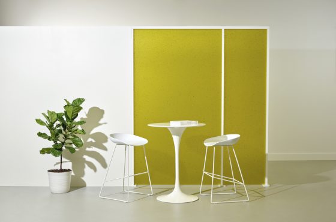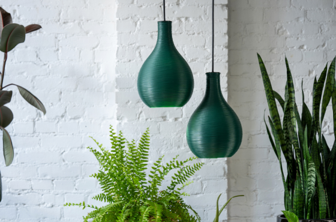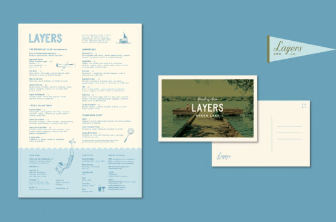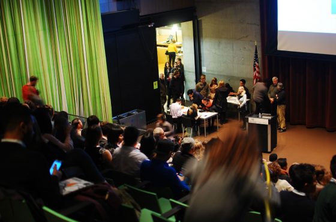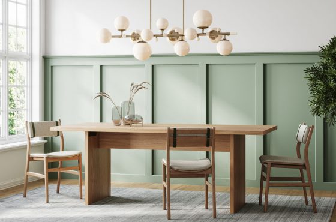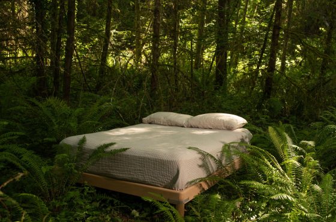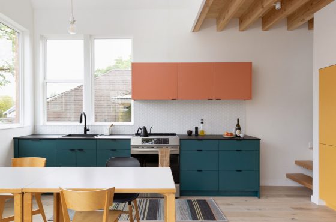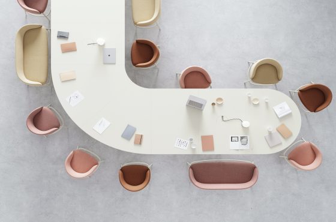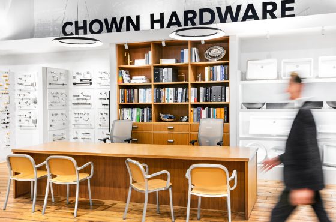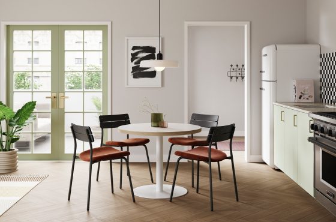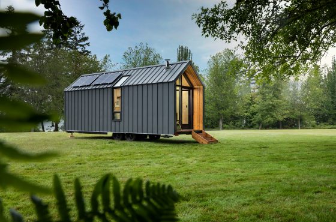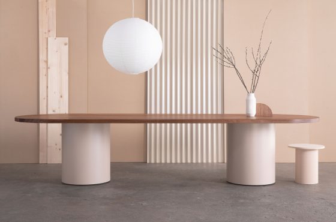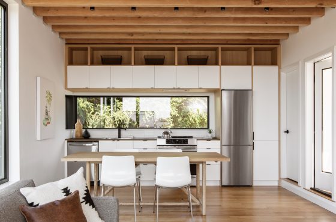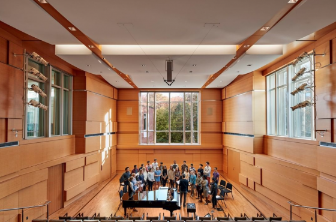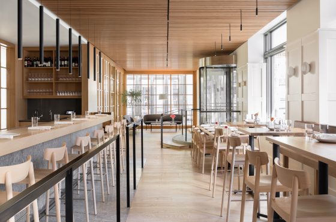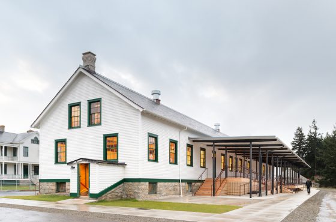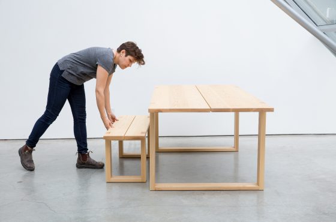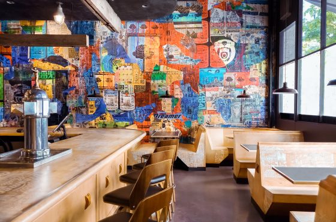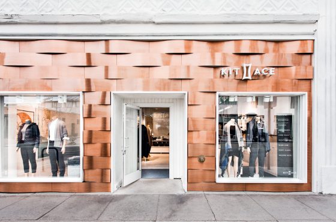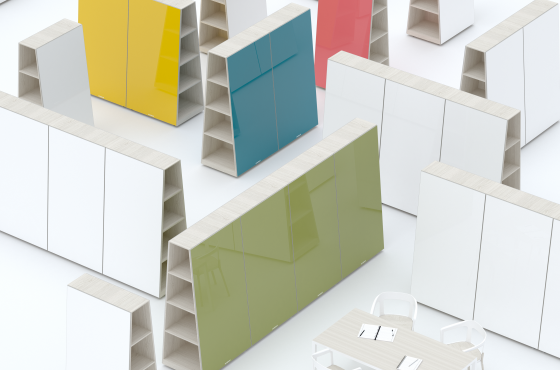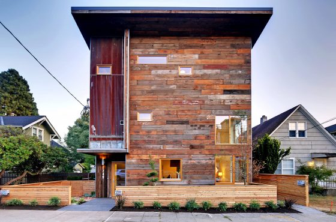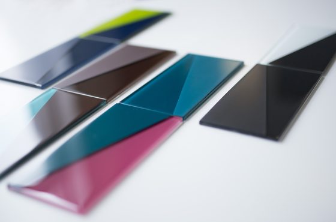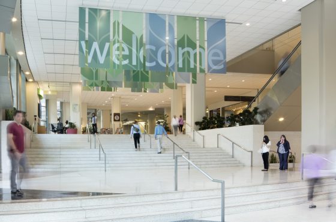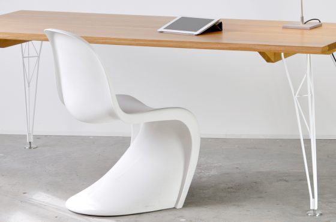Story at a glance:
- The Maritime Innovation Center at Fishermen’s Terminal is seeking full Living Building Challenge certification, with innovative and sustainable strategies, serving as a model for other ports to follow.
- The overall project aims to help small startups as well as offer flexible, energy-efficient, and well-daylit industrial workspaces for more established maritime enterprises.
- A renovation of the terminal’s oldest remaining structure, the Maritime Innovation Center is planned as a hub that supports and drives innovation in the maritime sector through collaborative research and development facilities.
In May 2024 the Port of Seattle broke ground on the new Maritime Innovation Center at Fishermen’s Terminal. The project centers around the adaptive reuse of the terminal’s oldest remaining structure (circa 1918) reimagined by The Miller Hull Partnership.
Expected to be completed in 2025 with tenant improvements continuing into spring 2026, the Maritime Innovation Center will support and drive innovation in the maritime sector through collaborative research and development facilities.
The Port of Seattle made a huge commitment when they set out to be the greenest port in North America, according to Mike Jobes, design lead on the project and a principal at Miller Hull.
“It’s a huge statement project,” Jobes says of the two-phase endeavor. “We’re taking the oldest remaining building in their portfolio, right on the waterfront at the Fisherman’s terminal site. It’s a building you can see from the Ballard Bridge—a really important thoroughfare in town. A lot of people will see this project.”
In alignment with the Port’s mission to become the greenest and most energy-efficient port in North America, the building is seeking full Living Building Challenge certification, with innovative and sustainable strategies, serving as a model for other ports to follow. Once completed the Maritime Innovation Center will be Miller Hull’s seventh Living Building, joining the firm’s portfolio alongside the Bullitt Center, The Kendeda Building for Innovative Sustainable Design, and Loom House.
Reintroducing Fisherman’s Terminal

Jobes says many people don’t realize Fisherman’s Terminal is operated by the Port of Seattle. It’s a crucial site, including for the major Alaska fishing fleet, he says. “It’s a pretty important site of the whole fishery, and so it’s a perfect place to make a big statement and go for a high-visibility project where they’re also heralding their commitment to driving the ’blue economy’ in Seattle,” Jobes says. The blue economy, or “blue tech,” has been described as an emerging focus area for sustainable development in many countries, according to World Bank Water Data, with a range of development opportunities in sustainable fisheries and aquaculture as well as opportunities to address marine pollution and rethink oceanic sectors.
The new project is designed to truly be a hub of innovation. “If a fisher comes in off of a boat after being out for months and has an idea for how to make things better or an idea for a new product or a new way of fishing, they can come into the Maritime Innovation Center with its big welcoming door right there facing the water. They could come in there and hopefully find someone to help them innovate,” Jobes says.
The building’s anchor tenant, Washington Maritime Blue, is committed to the development of maritime business, technology, and practices that promote a more sustainable future. They will ultimately operate the facility when it opens. “They couldn’t be more perfectly aligned with the Port’s goal. They’re bringing together maritime innovation from around the globe, businesses that are innovating and electrifying fleets and sustainable measures in all aspects in the maritime industry. They’re growing that economy.”
Educating the Public

The project’s location along the water with helpful signage and wayfinding throughout the site is meant to encourage the public to explore, too. The area around Fisherman’s Terminal has long been a bustling, central area where people go to shop, dine, and take photos.
“This building is in a hardworking part of the terminal. It’s safely bringing people down to the water’s edge with signage to encourage them to check it out,” Jobes says. A large gathering space on the ground floor of the center with a huge bifold door is also designed to be a place for public events and outreach. It’s an opportunity to get people aware of what’s happening at the port, the innovation that’s possible, and potentially inspire younger people to consider a future career in the field. Tulalip Coast Salish Artist Ty Juvinel as well as local artist Shogo Ota are also working on murals for the site to further engage the public.
Education is one tenet of the Living Building Challenge (LBC), according to Chris Hellstern, Living Building Challenge services director and senior architect at The Miller Hull Partnership. “We hope it’s an inspiration for the fishers who use this but also other people who can see working waterfront buildings and port buildings and be able to emulate this level of building performance,” he says.
Living Building Challenge

Miller Hull has achieved LBC certifications across many different building types with many different needs. “I think in terms of this building, it’s really just protecting the historic nature of the building—making sure we’re honoring the architecture there and the existing, somewhat delicate parts of the structure,” Hellstern says.
The design saves the building’s original heavy timber frame and is currently working to solve some unique challenges, Jobes says. “The building sits on really poor soil, so we’re having to drive all new piles below it,” he said in fall 2024. “The building has been lifted up, moved over on wheels, and they’re driving piles right now and then have to pull the building back on top of it.”
He says the exterior cladding and envelope of the existing building was deteriorated, with no real insulation value. It had long served as a storage area and was cobbled together over many years with corrugated sheet metal and plaster on top of it. “Everything’s discontinuous and there’s no good shear value to it. It has no seismic value in the current seismic code. So it’s this beautiful, old, patinated timber frame that is being saved, and then we are putting a whole new jacket on it,” Jobes says.
New will blend seamlessly with old as all materials are being selected within the palette of the industrial materials used elsewhere in the port. “We’re not making it fancy; we’re just making it really well daylit and really well insulated with a high-performance envelope and simple detailing that fits in with the rest of the project,” Jobes says. “It’s a great daylight and performance envelope we’re sliding down over top of that old structure.”
Inside, to meet current seismic code, they will work in a secondary structure to supplement the existing frame while honoring the existing frame. When visitors walk into the completed project they will be able to appreciate the old and new and see the whole operation within the historic frame, with dramatic daylight pouring in through the skylight. “They have a large atrium space in the middle—a double-height space where you walk in and look up and you can see all the existing historic trusses,” Jobes says. Translucent polycarbonate panels will further drive daylight into the main space, while a huge bifold lift door allows for large equipment to be loaded in and people to easily walk in and out.
Jobes is also excited about reusing a series of big, heavy timber columns and beams that were inside the building—elements thought to be the armature for a gantry crane that picked up the boats to pull them in. “They were just there to hold up a gantry that no longer existed, so we were able to salvage those. I think they’re 24-by-24 inch columns, huge old growth timbers, and we’re reclaiming them as big benches where people can sit and exchange ideas or hear about the last time they went out on the boat,” Jobes says. “We’re trying to make a lot of spaces for people to sit and be together.”
Inside people will find another couple of benches on the ground floor made from the existing historic beams.
Beyond the reuse of material and its inherent embodied carbon savings, much effort has also gone into ensuring material selections are Red List–free and indoor air quality is improved. “We want to take an industry that certainly is based on nature, but then that often gets some noxious fumes and contaminants that these folks work in, and have a place for them to almost have a respite from that and have a much healthier indoor air quality space to work in,” Hellstern says.
He says natural ventilation is a major function of the project as well as sustainable filtration strategies with the building’s mechanical systems, bringing in dedicated outside air.
The project’s commitment to stormwater treatment is also inspiring, Jobes says. “Fisherman’s Terminal is a pretty asphalt-heavy area, and in order to meet Living Building levels of stormwater treatment for site runoff we’re introducing a bioswale garden at the far south end of the site across from a small parking area,” he says.
The area will serve both as a point of relief in a heavy industrial area, planted with trees and serious bioswales before the water goes back into Salmon Bay “nice and clean for the fish,” Jobes says. “It’s going to be this really cool area of respite on the site.” Cleaner coastal waters directly impact fishers’ livelihood, he says, demonstrating how sustainable design can strengthen the connection between the built environment and natural ecosystems.
Hellstern likes to make sure people understand just how possible these types of projects are. “A lot of different owners and organizations can have these same ideas about being the greenest; they may not know how to get there, but there are those of us in the design industry who can help,” he says. “We have the engineering solutions for these things now. This is not out of the ordinary anymore. It just takes a commitment, and we’re really excited to be able to support and to be able to see this expand. We hope many other ports around the world follow suit.”
Project Details
Project: Maritime Innovation Center
Location: Seattle
Completion: Expected 2025
Size: 26 acres
Architect: The Miller Hull Partnership
Structural & Civil Engineer: PND Engineers
Mechanical & Plumbing: The Greenbusch Group
Electrical Engineer: Elcon Associates
Environmental: Herrera Environmental Consultants
Biophilic Design: LENS Strategy | Shepley Bulfinch
Indigenous Interpretive Program: Headwater People
Landscape: Hough Beck & Baird
Signage: Mayer Reed
Polycarbonate wall system: Kingspan UniQuad
Triple pane exterior glazing system: Arcadia
Blackwater treatment system: Orenco
Certifications: Pursuing Living Building Challenge
