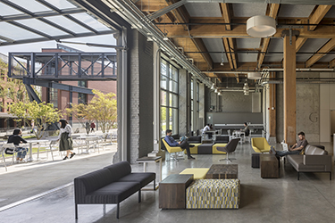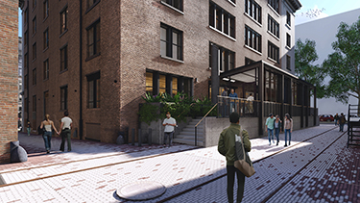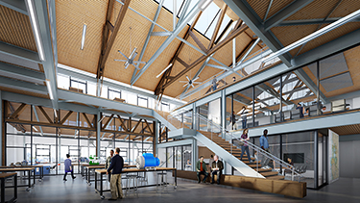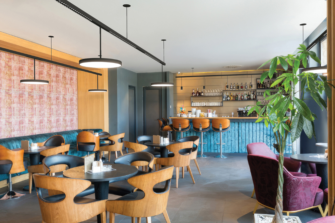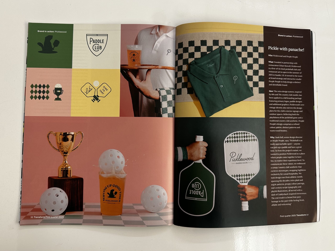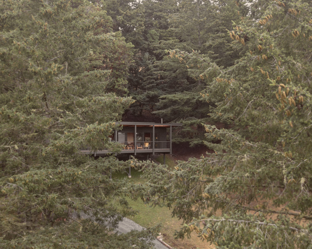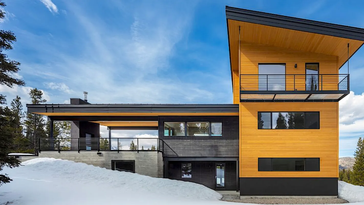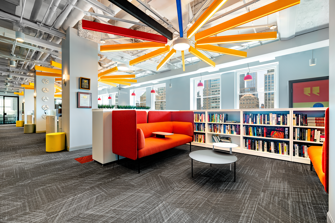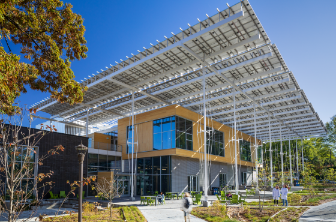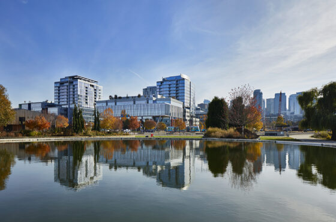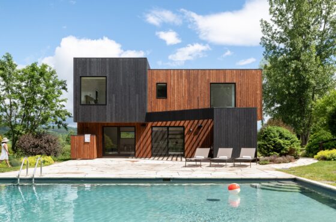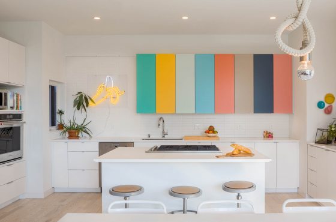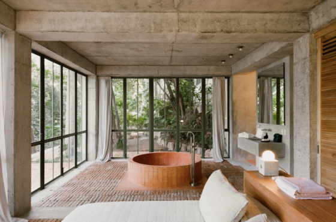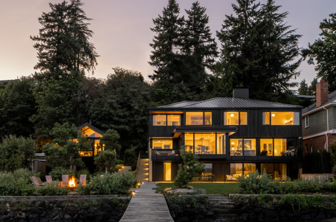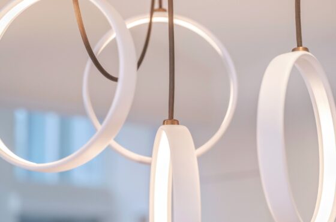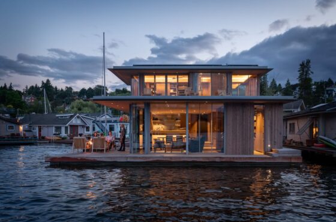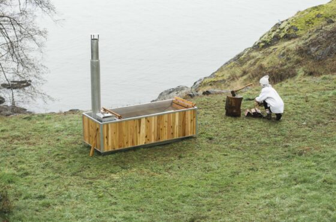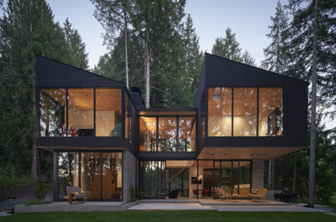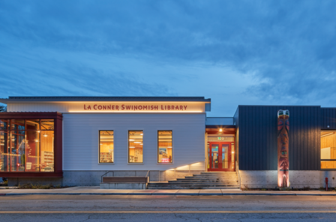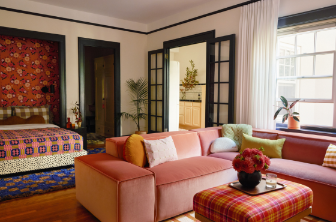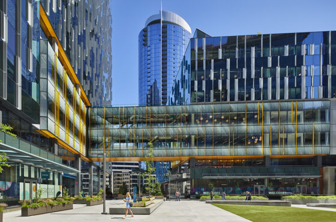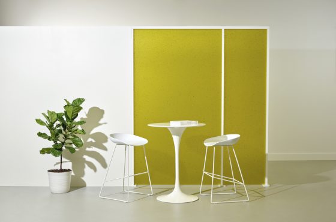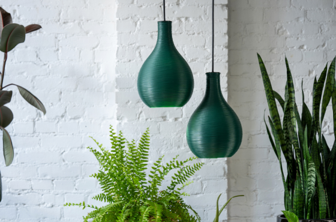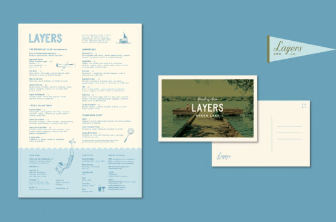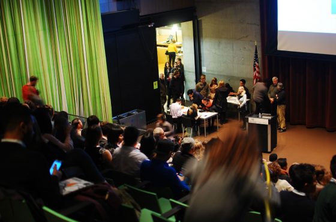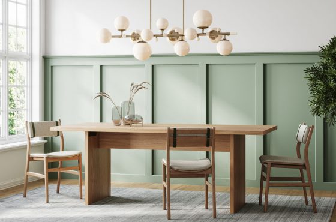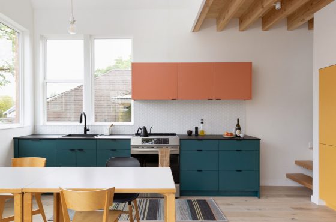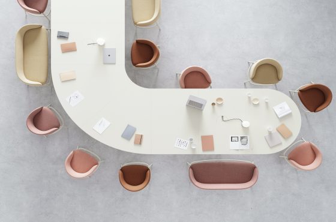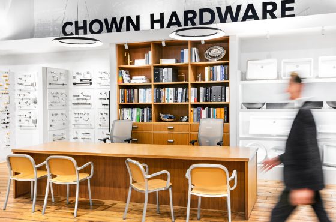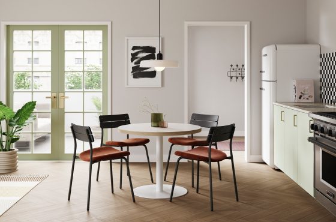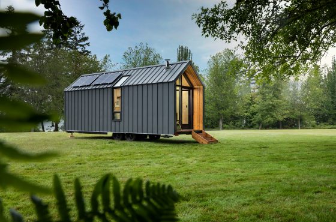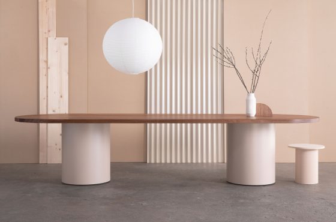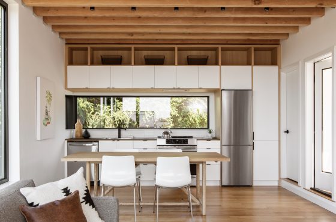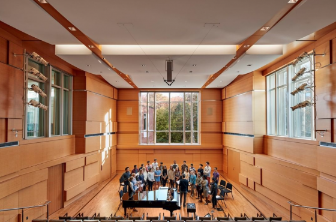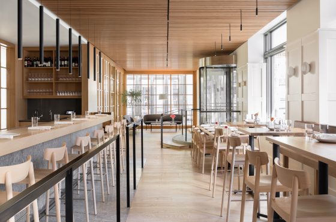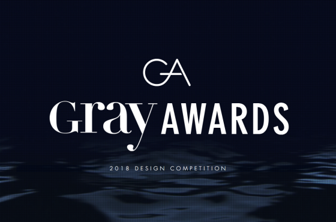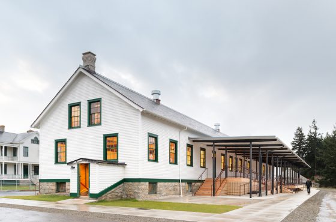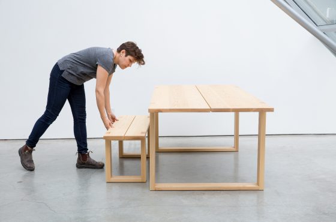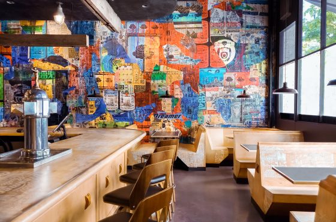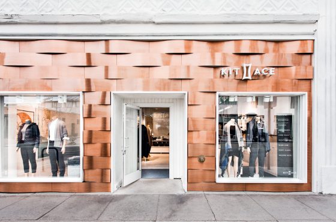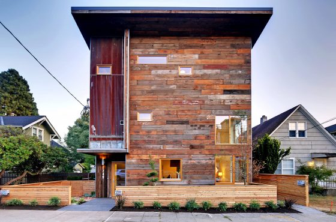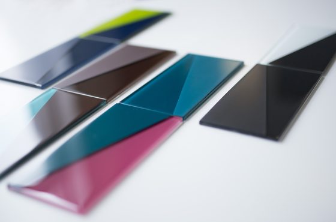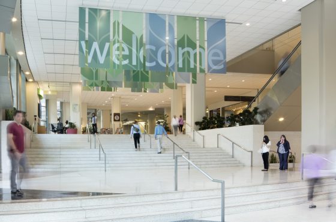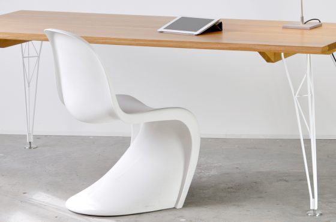Paxson Fay is a full-service marketing and public relations firm specializing in the architecture, design, and arts industries.
Paxson Fay
4770 Ohio Ave S
Ste B
Seattle, WA 98134
info@paxsonfay.com
Miller Hull Discusses Adaptive Reuse in Seattle DJC
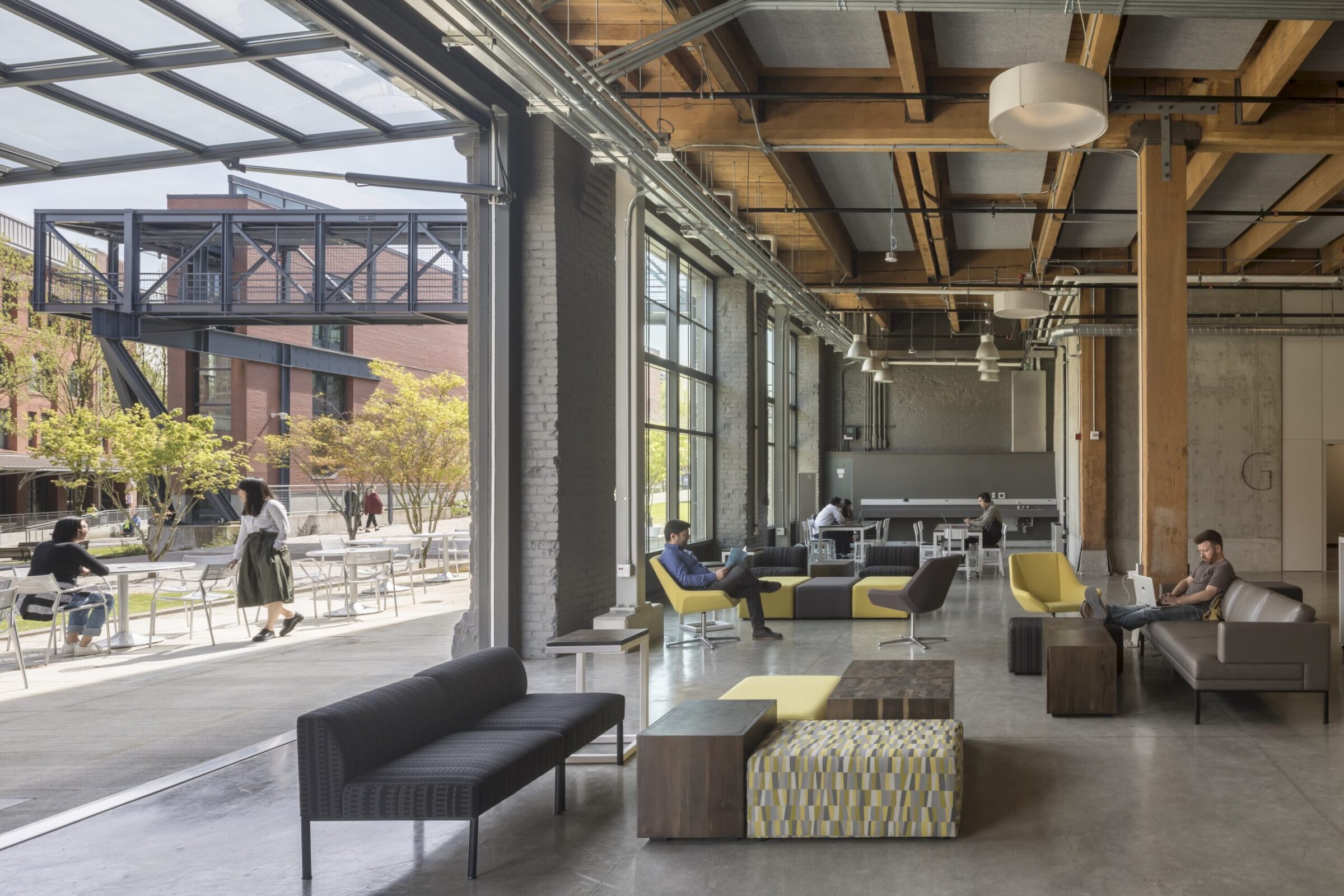
Old building, new tricks: Designing adaptive reuse for long-lasting relevance
- The most sustainable building is the one that is already built — but only if it is designed to live on.
Miller Hull

Jobes
|

Hanford
|
In recent years, there has been a growing recognition of the sustainability benefits associated with repurposing existing structures rather than constructing new ones. The oft-heard mantra, “The most sustainable building is one that is already built,” has gained significant traction. This is generally true — by avoiding building an entirely new structure, we can reduce the environmental impacts of constructing a building.
However, it may not be that simple. Our firm has evaluated the embodied carbon of our past design work to create an extensive database that we use when comparing strategies for new construction, adaptive reuse and tenant improvements. Overall, we’ve found that our renovation projects average about one-half of the embodied carbon footprint of comparable new construction, though within this data, the results vary according to project type. For example, the embodied carbon in light-frame building renovations is well below that of typical new construction, while the embodied carbon in larger building renovations that require significant structural upgrades is consistent with that of new construction.
Although our data does not explicitly say so, it certainly implies that there may be existing buildings that have such extensive needs, the benefits of their preservation are outweighed by the energy taken to save them. So, yes, the investment and resultant emissions of the structures we modify or construct are important factors to consider. Equally important, however, is the way we approach a building and consider it not only from the perspective of its current performance, but from one of long-term sustainability and success.
The following case studies demonstrate the criticality of the “how” when it comes to adaptive reuse, showing that, yes, the most sustainable building is the one that is already built— but only if it is designed to live on, continuing to accommodate whatever generation or expectation may come along.
EMBODYING THE FUTURE SPIRIT OF THE UW
The transformative power of this approach is exemplified in projects like Tacoma Paper & Stationery — an adaptive reuse project that embodies the current and future spirit of the University of Washington, Tacoma (UWT). Originally built in 1904, this transformation connects past to present and brings new life and purpose to the last remaining undeveloped warehouse on the UWT campus. Through an innovative renovation, we reimagined the space as a cutting-edge learning environment while preserving its historical significance.
The LEED Gold certified redevelopment of an old warehouse at UW Tacoma provides classroom, studio, and lab space, and flexibility and open community space to connect the growing campus.
The LEED Gold certified building now provides classroom, studio and lab space for programs in urban studies, engineering and biomedical sciences, creating an active and vibrant connection to campus and the community. Our design maximizes flexibility to serve the evolving interdisciplinary programs, fosters student-centric learning and interaction, and creates a dynamic, transparent community space to connect the growing campus.
A post-occupancy evaluation of the project’s energy use shows that ongoing performance is better than its design estimates, and even better than the campus 2030 Challenge targets, proving that high performance is readily achievable in adaptive reuse.
CONNECTIONS FOR FUTURE USES AT PIONEER SQUARE
In Pioneer Square, we are transforming the historic Westland Building — originally home to a steam pipe supply company — into a catalyst hotel and restaurant, uplifting the local community and paving the way for future developments.
The building was constructed with wide square floor plates, a configuration that didn’t allow for either daylighting or egress windows for guest rooms in the middle of the building. In 1979, when the building was converted into offices, a narrow court was cut into the center of the structure to introduce daylight to the office floors.
To future-proof the historic Westland Building — originally home to a steam pipe supply company — into a catalyst hotel and restaurant, significant seismic and mechanical upgrades were made and a rooftop dining room and bar were added.
Miller Hull’s design widens and further expands the Sky Court into the void left by the relocated elevators and exit stairs to bring daylight and air into the interior guestrooms and all the way into the entry lobby and restaurant on the lower levels via a large skylight. By rotating the new vertical circulation core to the side of the Sky Court, a previously blocked axis from the main entry to the occupiable alley-side dining enclosure is opened up, reinforcing this valuable connection for all future uses to best exploit this key characteristic at street level.
To future-proof the functionality of the structure, significant seismic and mechanical upgrades have been made, including the addition of a newly permitted rooftop dining room and bar, ensuring the building remains structurally sound and economically viable without compromising its historic value. With these modernizations, the building stands to remain relevant and vital for decades to come.
PLANNING FOR LOW-IMPACT UPGRADES AT THE MInC
The Port of Seattle’s Maritime Innovation Center (MInC) at Seattle’s Fishermen’s Terminal emerges from a Living Building Challenge-certified renovation of the circa 1914 Seattle Ship Supply Building, serving as an incubator for maritime research and development startups, and bolstering the Port’s commitment to becoming the greenest port in North America.
The rehabilitation of the MInC exemplifies what is possible to support equitable sustainable development to address the climate crisis and the revitalization of blue-collar working communities. The design maintains and respects the form and mass of the more than 100-year-old building with sustainable features such as rainwater collection, renewable energy generation, and advanced waste treatment systems equipping the building for the long term future.
The renovation of the 1914 Seattle Ship Supply Building into an incubator for maritime research and development incorporates sustainable features such as rainwater collection, renewable energy generation, and advanced waste treatment systems, equipping the building for the long term.
A new elevator and exit stair were required, which we located at the perimeters of the space in order to maximize the available floor area for future flexibility. With the vertical circulation placed to the side, a large operable skylight and upper-level floor penetration drives natural daylight deep into the structure, providing healthy workspaces at all levels. Mechanical systems are visually organized but left exposed to allow for low-impact upgrades over the future decades of use and technological advances.
Engaging the community and supporting economic opportunities for fishers, while promoting occupant health and well-being through indoor environmental quality initiatives, the project rehabilitates this historic maritime building to meet the world’s strictest standard of green building certification, the Living Building Challenge, while opening itself up to future possibilities.
DESIGNING BUILDINGS WORTHY OF FUTURE REUSE
Inspired by Stewart Brand’s pivotal work, How Buildings Learn, we see a responsibility to transcend present-day needs to anticipate future upgrades and increase the likelihood that the building will be considered worthy of reuse.
With a commitment to longevity, Miller Hull designs all of our new and adaptive reuse projects for high performance, while remaining relevant for at least another century and beyond. We believe that if these structures are designed for efficiency and durability, they will possess an inherent flexibility that permits a wide range of alternative uses as societal needs evolve, goals we aim to apply in the design of all our buildings — both new and old.
Mike Jobes is a principal at Miller Hull, leading the firm’s public WORK market-sector group, specializing in civic and community-based projects. Jim Hanford is a principal at Miller Hull, leading the firm’s building performance and sustainability efforts.
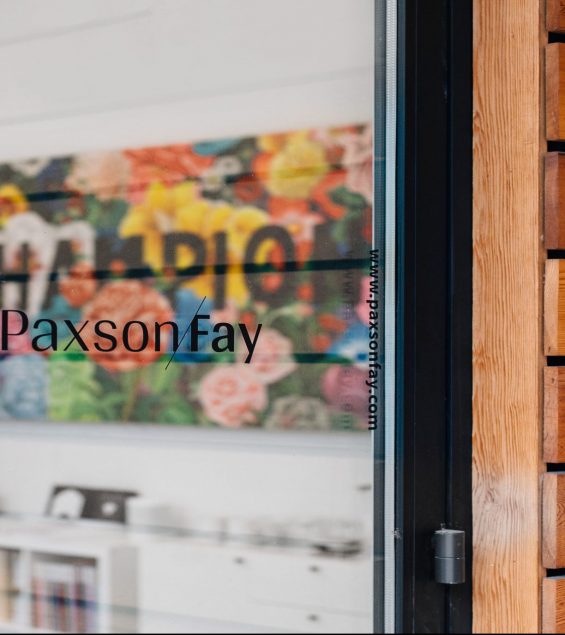
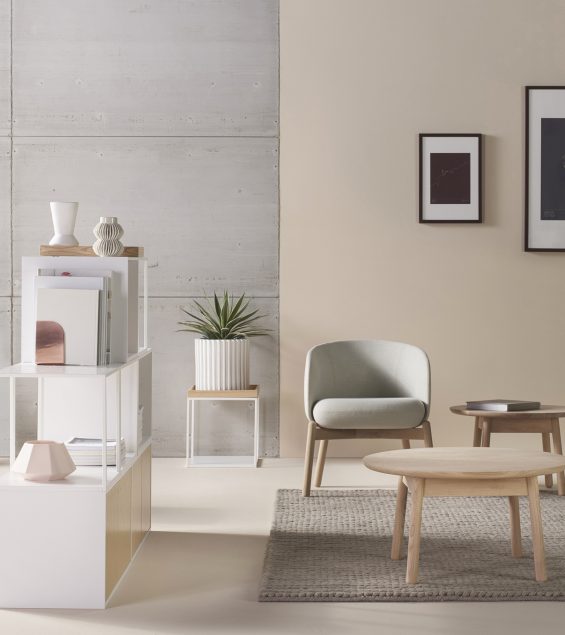
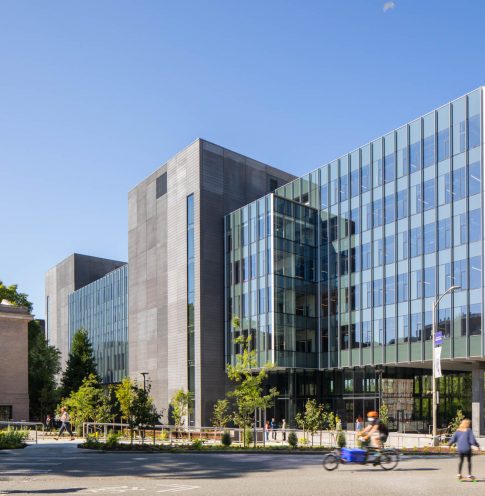
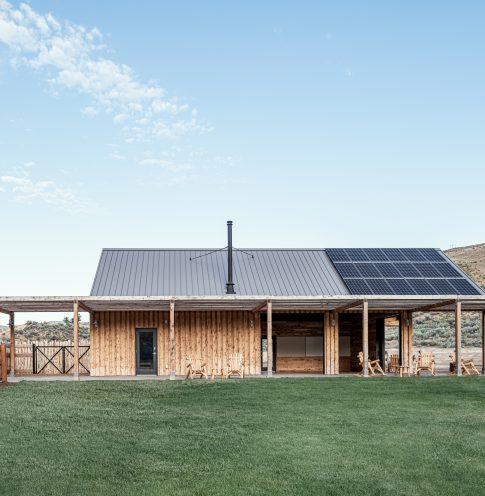
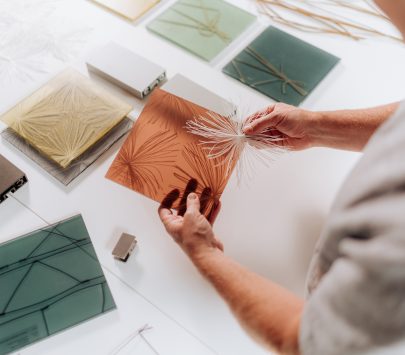
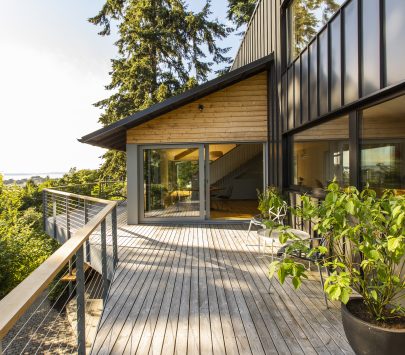
Clients in the News
Main content
meet the team
We’re inspired by diverse design perspectives, innovation, technology, art, and the world around us. We live for the chance to create and disperse powerful, genuine messages that resonate.
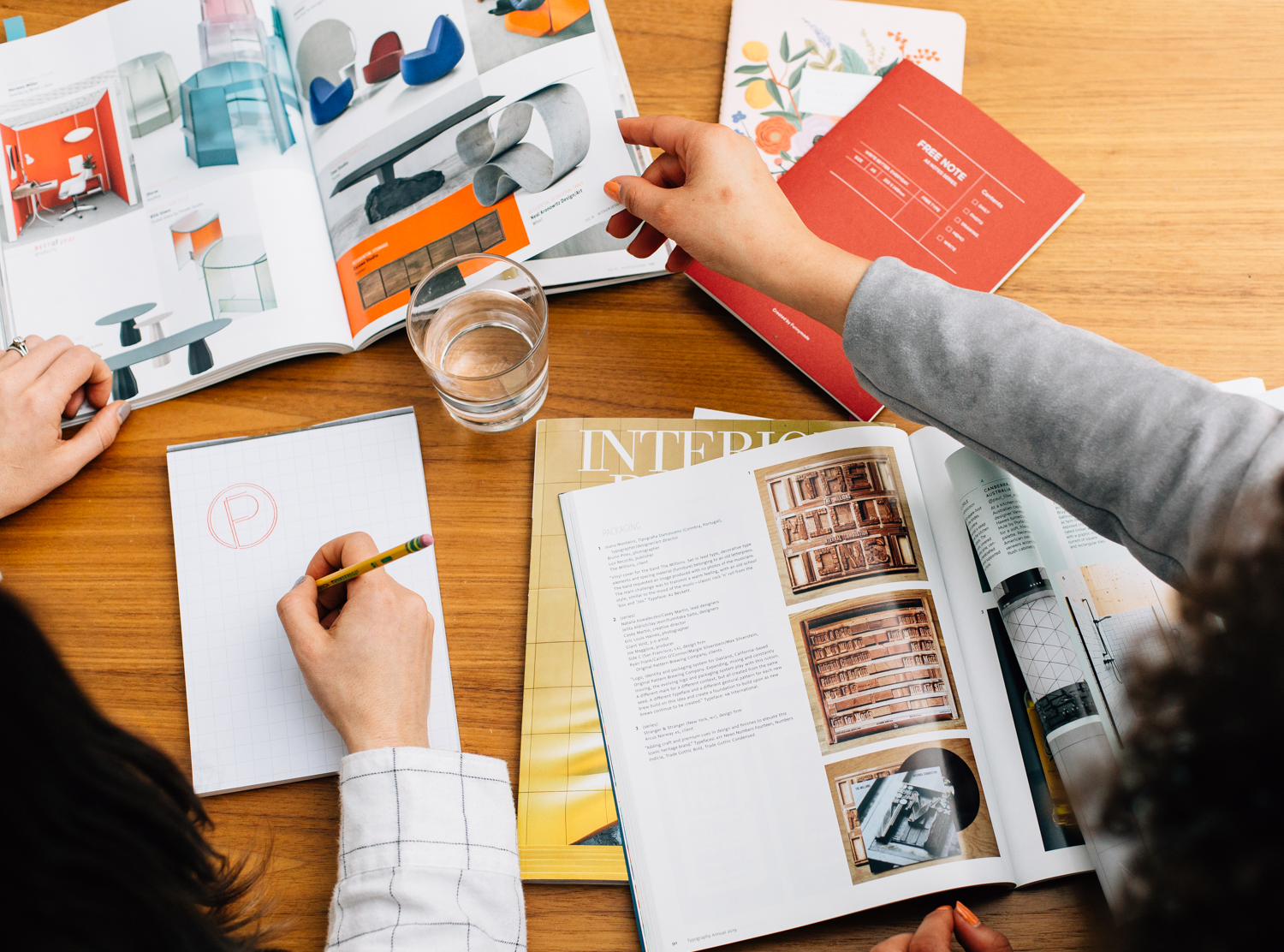
tessa franchini
principal
tessa@paxsonfay.com
Tessa graduated from Fordham University in New York with a dual bachelor's degree in Communications and Political Science. During her time at Fordham, she worked for an interior designer and at NBC News where she developed her love for both design and communications. After graduating, Tessa managed marketing at 3form, a pioneer in the sustainable building products industry. During her tenure, 3form was repeatedly named one of the most recognized manufacturers in the design industry among architects and designers, and the company won multiple awards for its innovative product launches. After 3form, Tessa consulted on marketing efforts with leading product manufacturers in architecture and design before starting Paxson Fay with Amy.
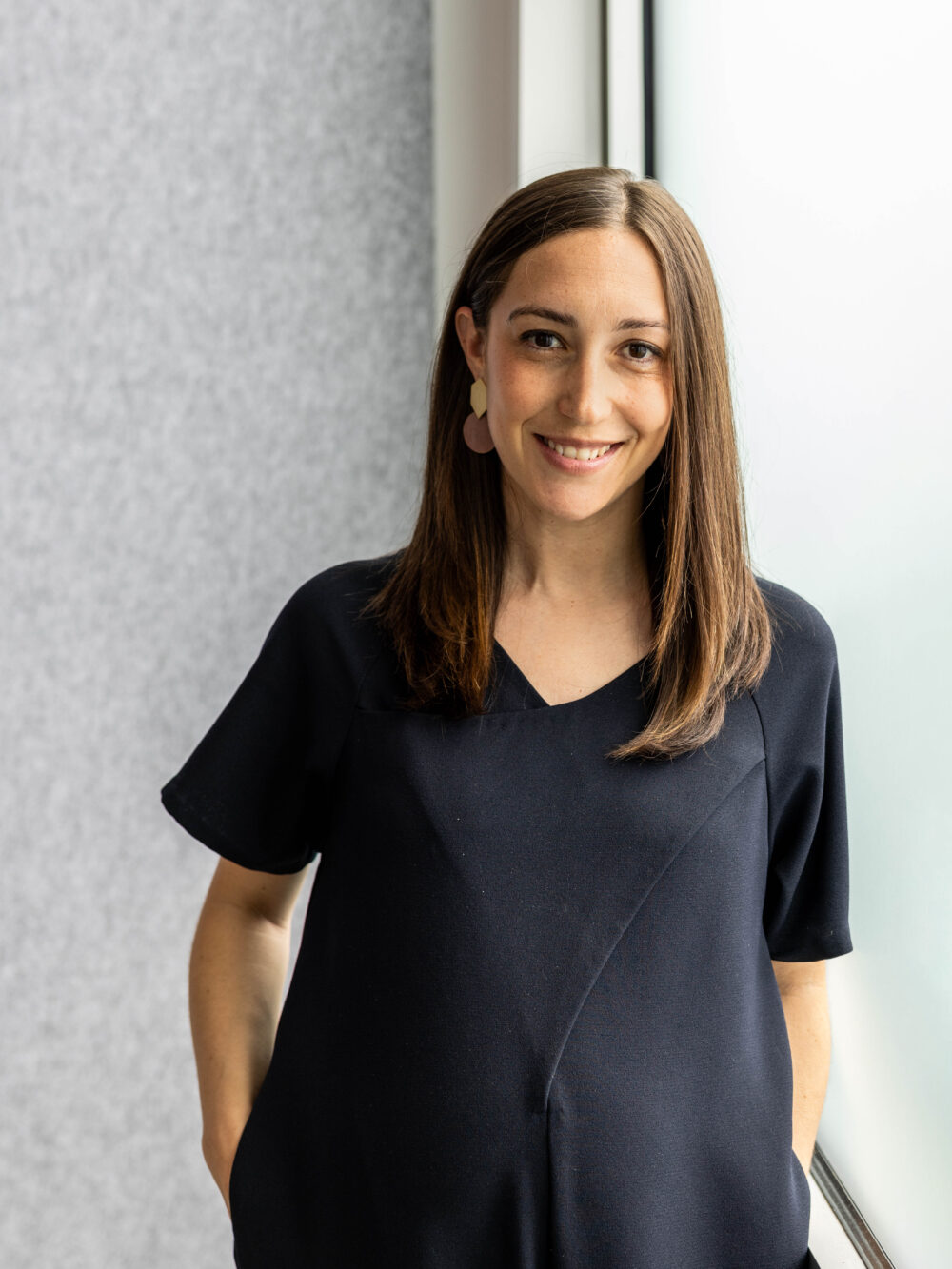
amy golden
principal
amy@paxsonfay.com
Originally from Seattle, Amy left her home in the Pacific Northwest to attend Fordham University, fulfilling her dream of living in New York City. After graduating with a BS in business administration, specializing in marketing and minoring in economics, Amy began her career in advertising sales at CNN and the Hallmark Channel in New York and LA. However, Amy’s love of writing, design, and connection with people ultimately led her to PR. While finishing her MBA back home at Seattle University, in 2015, Amy cofounded Paxson Fay with her friend and business partner, Tessa, driven by a shared vision to build a PR agency that reflected their values and passions. At Paxson Fay, Amy thrives in media relations and pitch development, enjoying the process of diving deep into each client’s story to craft compelling narratives that resonate with editors and journalists. Amy has a particular passion for architecture-focused projects, and securing SHED’s feature in The New York Times was an especially rewarding moment, as they were her first client. Another major career milestone was helping build out Paxson Fay’s talented team, fostering an environment where young professionals can grow their skills and pursue their passions. Outside of work, Amy loves spending time with her family, chasing after her two little boys, exploring Seattle’s restaurant scene, traveling with friends, and reading.
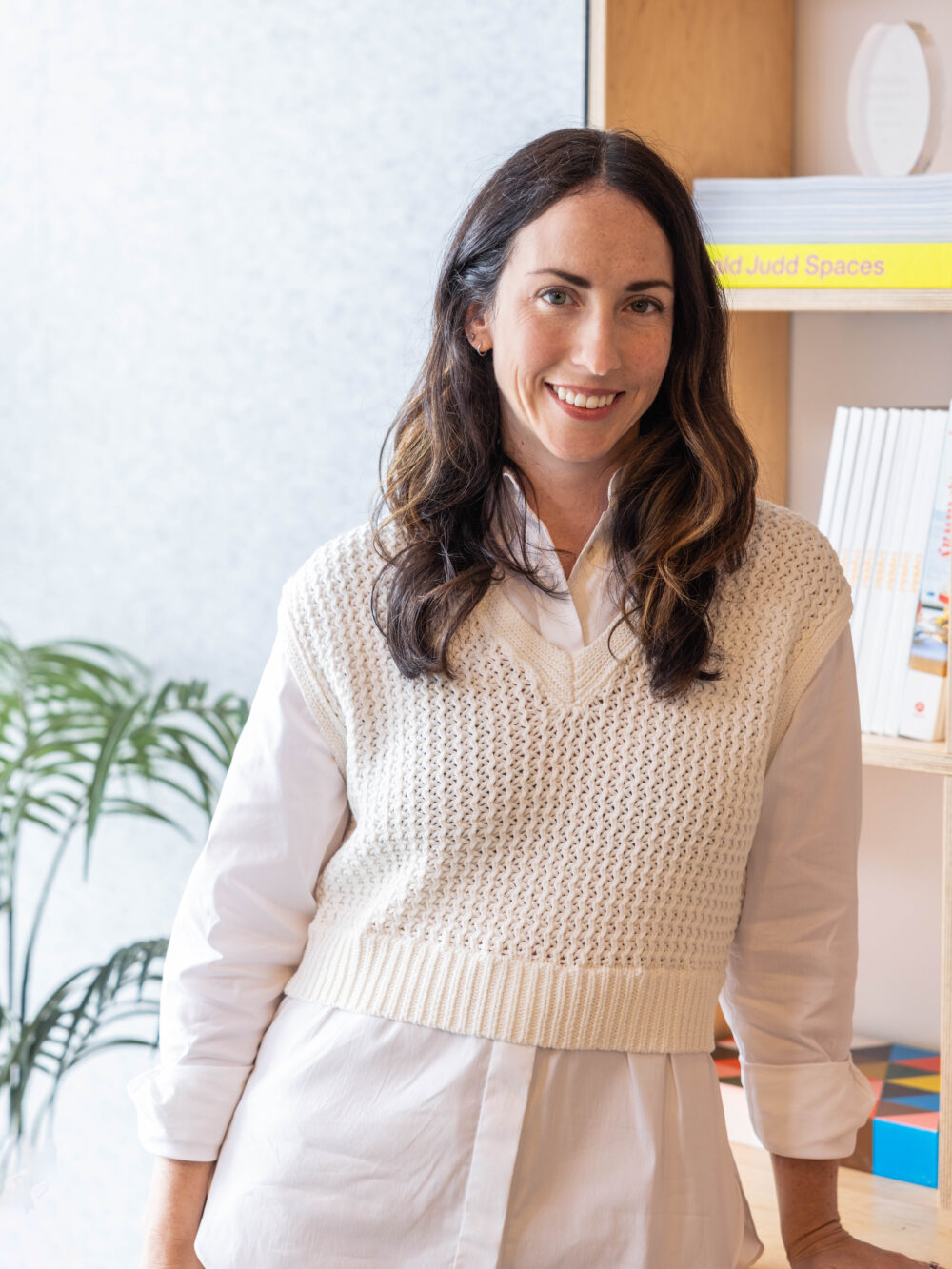
colby wood
senior account executive
colby@paxsonfay.com
After graduating from Fordham University in New York City with a major in Communications and Media Studies and a handful of marketing and PR internships, Colby moved to Boston to manage marketing for a small, women-owned, creative consulting agency. While in that role, Colby managed public relations and marketing efforts for some of Boston's most prominent events and public art initiatives, including the Boston Pickle Fair and The Bulfinch Crossing Projections in downtown Boston. Colby gained experience crafting brand stories and identities through social media marketing and creative copywriting, seen through the successful launch of a premier Massachusetts adult-use dispensary and the revamp of her agency's own website. After two years, Colby decided it was time to figure out what the West Coast was all about. Looking to blend her marketing experience with her passion for design and architecture, Colby found Paxson Fay, where she focuses on social media strategy and management and public relations.
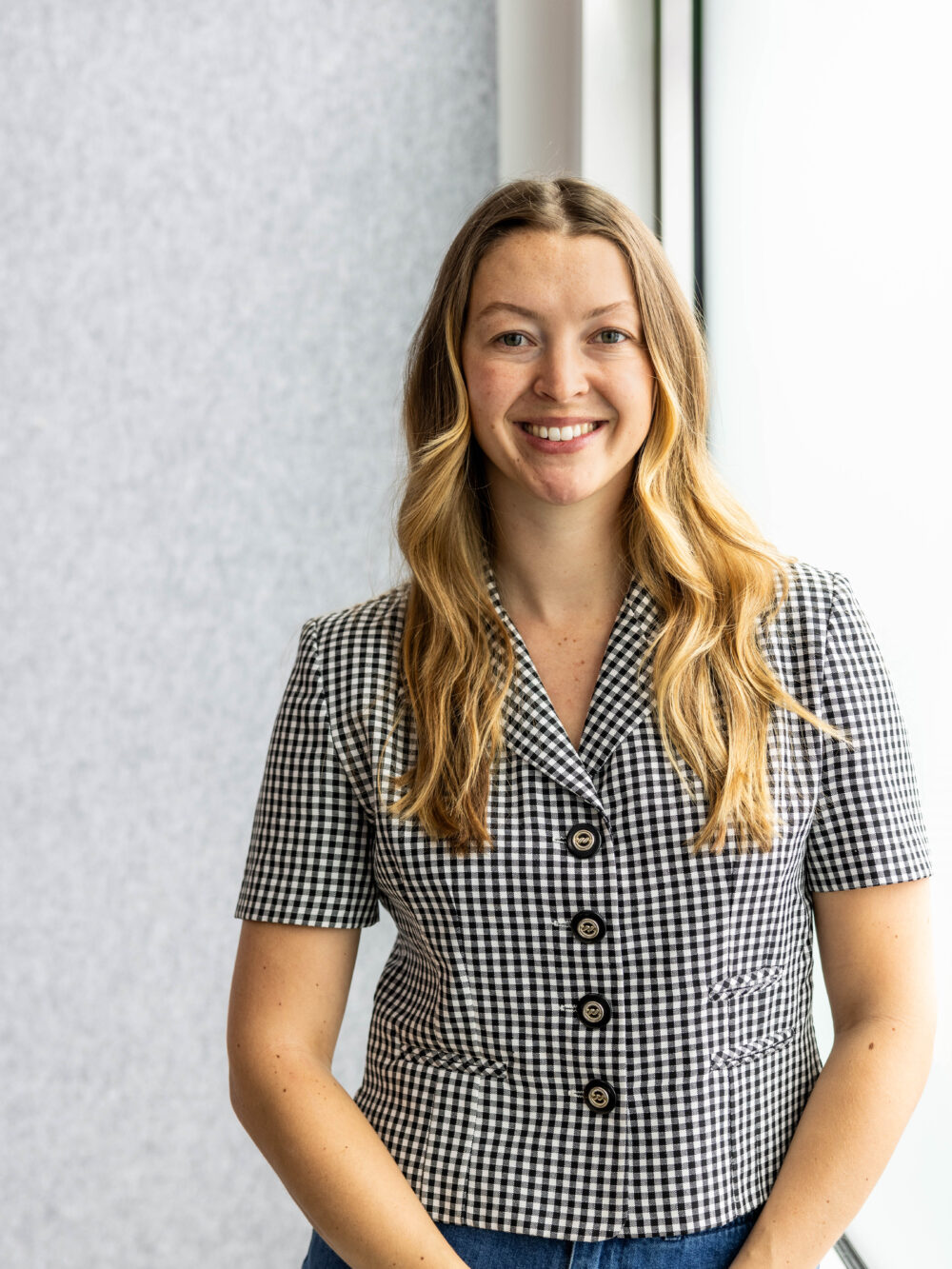
paige childs
account executive
paige@paxsonfay.com
As a child, Paige wanted to be an architect; but after falling in love with storytelling, the power of words, and yes, the show West Wing, she decided to pursue journalism at The George Washington University in the nation’s capital. Following graduation, Paige crafted communications for the beauty and banking industries. Craving space for creativity, she joined the small team that would reopen the congressionally designated National Children’s Museum. There, she played an integral role in establishing the museum’s brand, bringing it to life across digital channels, including social media, email, and advertising. After nearly eight years in DC, she decided it was time for a change of scenery. Having grown fond of the title Washingtonian, she made the cross-country move to Washington State. She landed in Seattle at Paxson Fay, where in true full circle fashion she is the architect of social media and public relations strategies for our architecture and design clients.
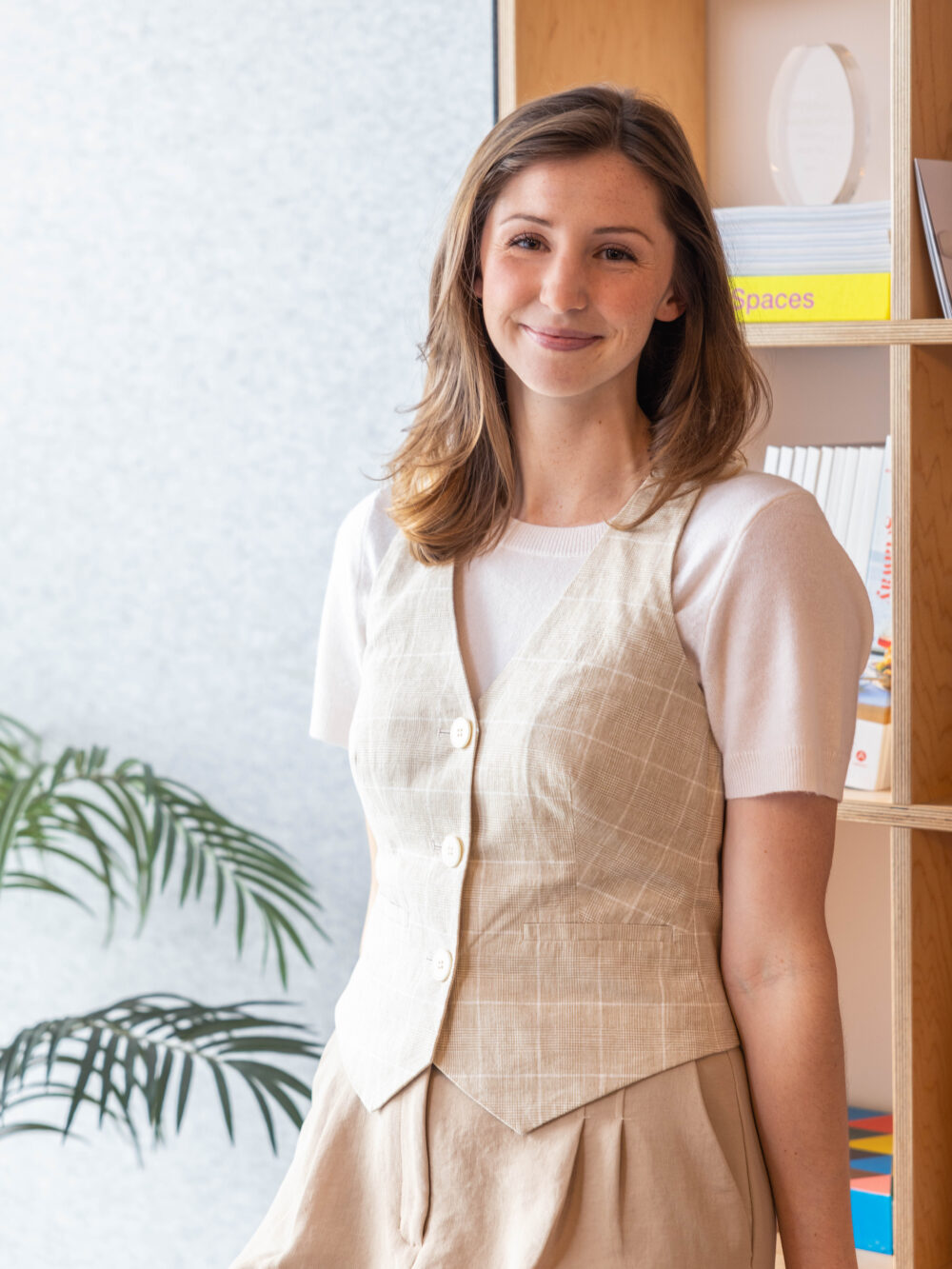
martina povolo
account coordinator
martina@paxsonfay.com
Martina joined the Paxson Fay team as an intern when she was a senior at the University of Washington. After graduating with a bachelor’s degree in Journalism and Public Interest Communications, Martina is now continuing with the team as a Communications Assistant. During her time at UW, Martina worked as the Special Sections Editor at the university’s newspapers where she won multiple awards for her front page spreads. Looking to blend her minors in real estate and environmental science with her focus in communications, Martina is passionate and excited to join the Paxson Fay team.
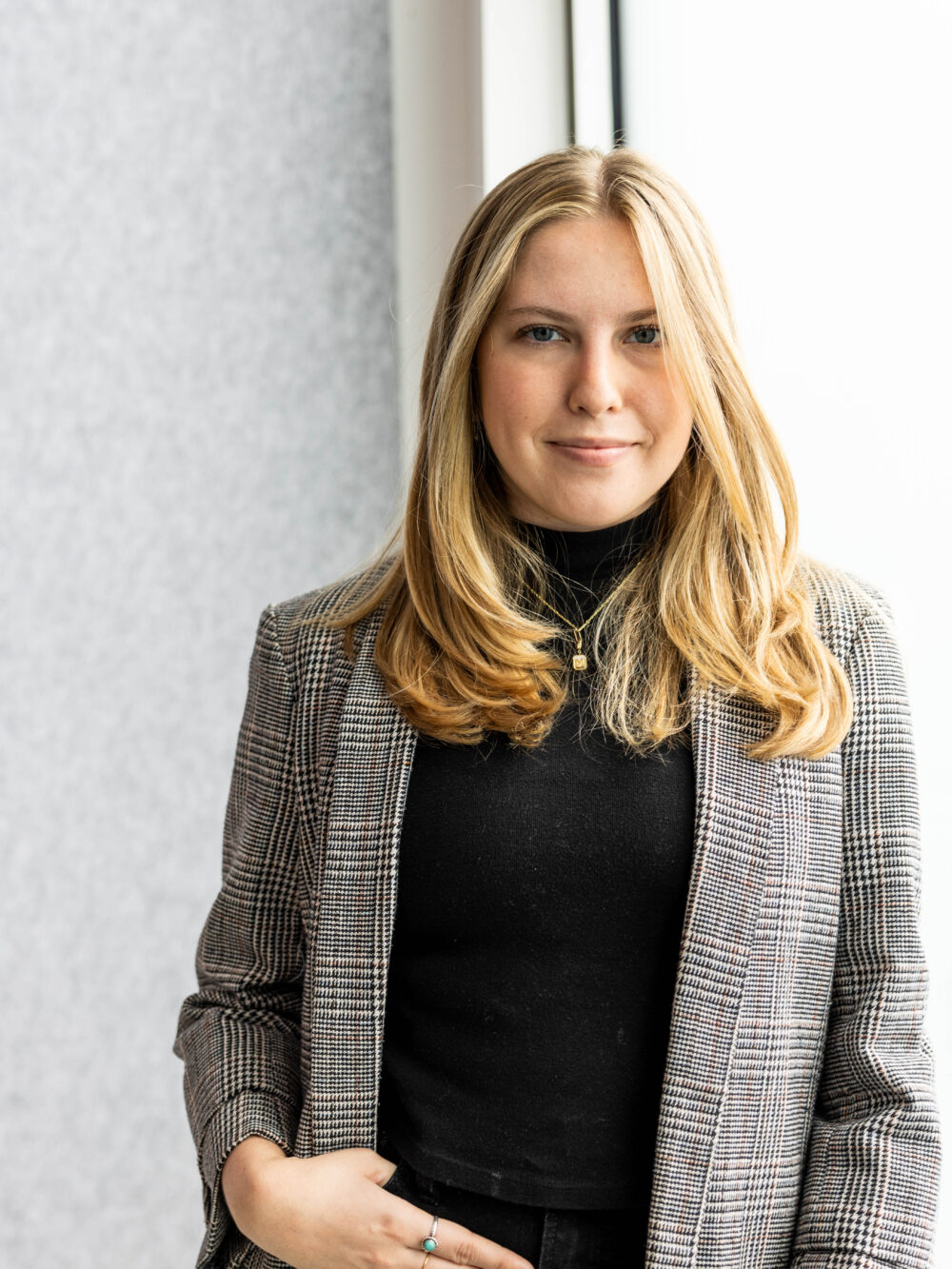
tara lyons
account coordinator
tara@paxsonfay.com
With roots in Napa and Denver, Tara ventured to the Pacific Northwest to pursue her academic journey at the University of Washington, where she graduated with a bachelor’s degree in Communication and Education. Tara's love for writing began when she delved into songwriting, building on her pre-existing passion for singing and playing the piano. Following her undergraduate years, she returned to Paxson Fay, where she had previously interned, transitioning into the role of Communications Assistant. With a keen interest in PR and social media, Tara seamlessly integrates her creative flair into the professional realm. Outside of work, you'll find Tara passionately supporting the Kraken, embodying her love for both storytelling and sports.
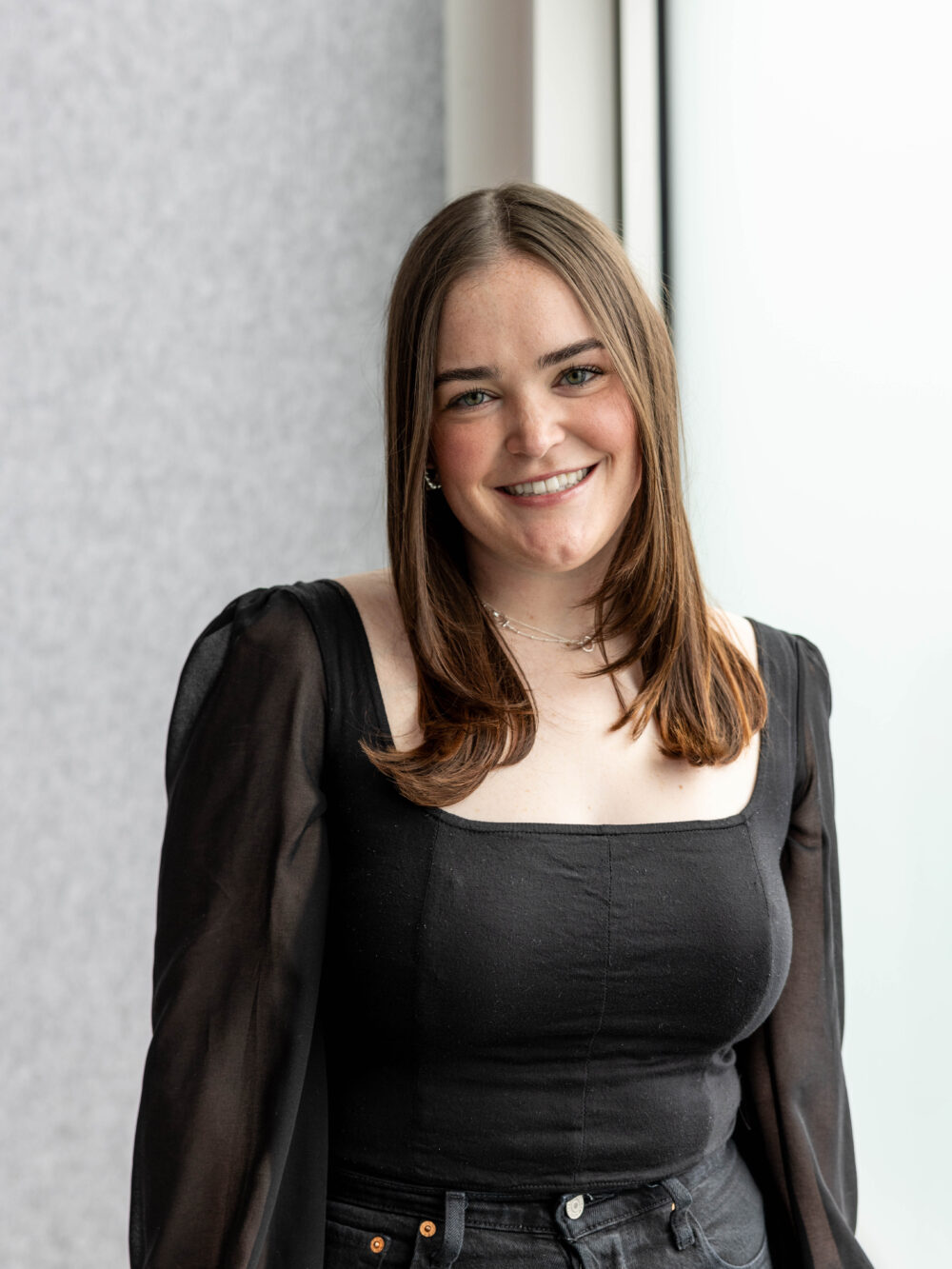
We are hiring for our internship program! We are looking for an intern with a passion for design to help manage key communication channels. Click here to read more.
Main content
what we do
We are a communications firm founded in our passion for good design. Our unique approach to marketing and public relations in the architecture and design community has elevated our clients work to the next level. We’re backed by a talented community of creatives. From copywriters to social media experts, we provide a complete package of customized services. We strive to create a personal experience with each client, integrating teams and tackling your biggest marketing and public relations challenges from a high level. Then we help execute those plans ensuring lots of reporting along the way, with lots of coffee breaks in between because we’re from Seattle and that’s what we do.
marketing
marketing strategy
brand strategy
project management
partnerships acquisition and management
e-mail blasts
public relations
media strategy
content production
media communications and outreach
awards: strategy, content development and submissions
social
platform strategy and management
content production
targeted campaigns
results + reporting
advertising
advertising strategy
budget strategy + negotiation
calendar management
creative coordination
content
storytelling
copywriting
website and e-mail marketing
video: sourcing, storyboarding and scheduling
photography acquisition + curation
events
event management
sponsorships + partnerships
tradeshow coordination
press tours
Main content
clients
Here is a little taste of who we love to work with and what we love to do.
