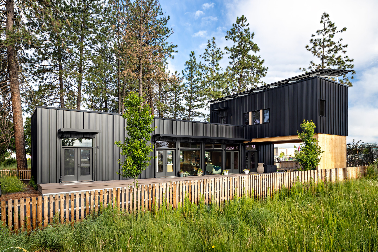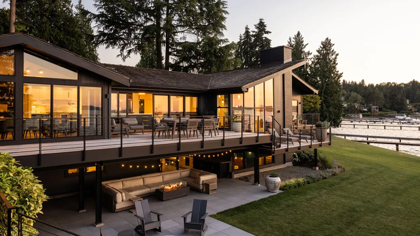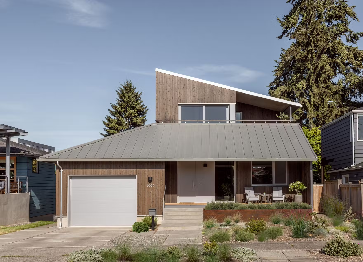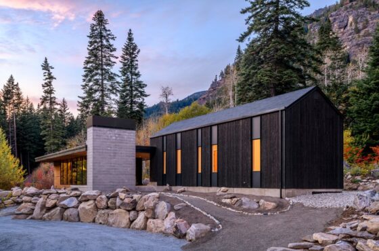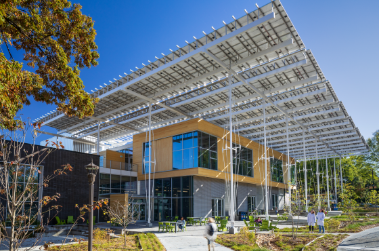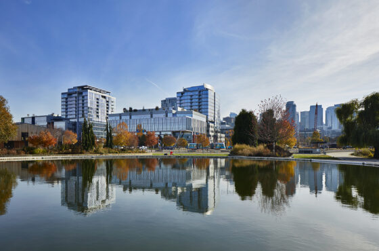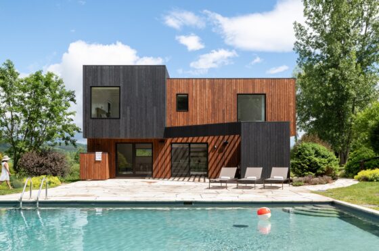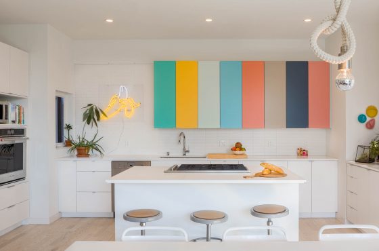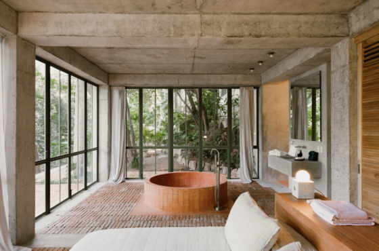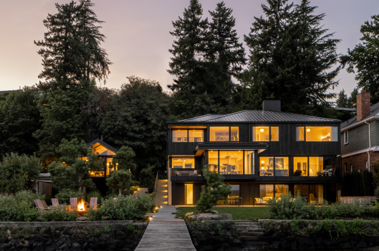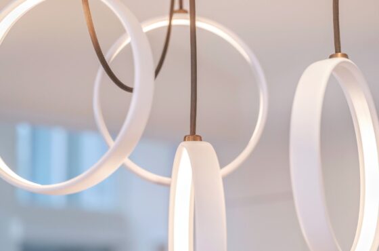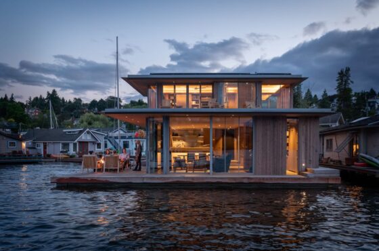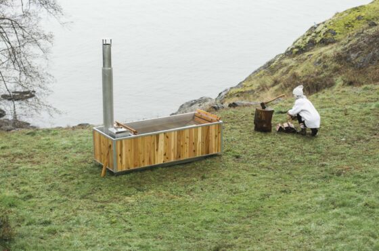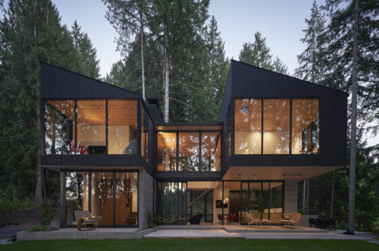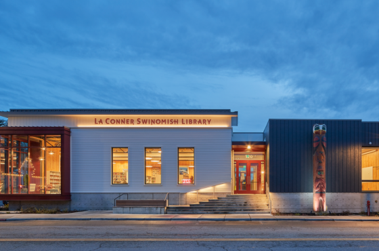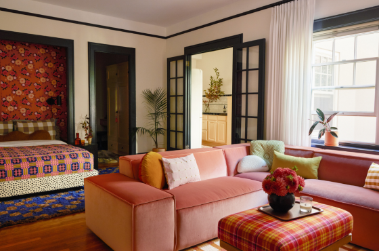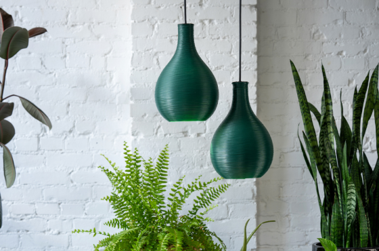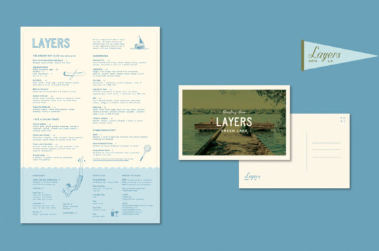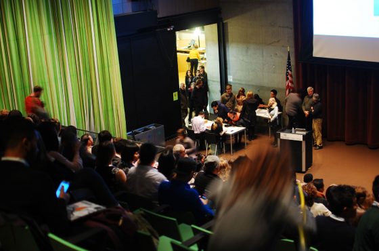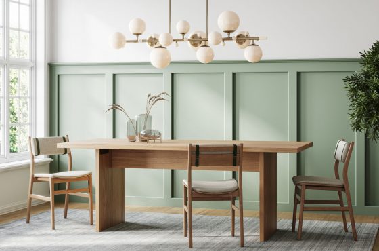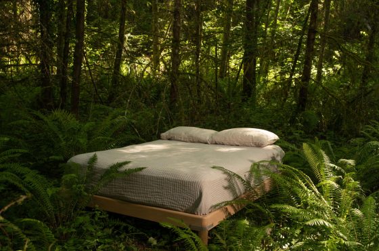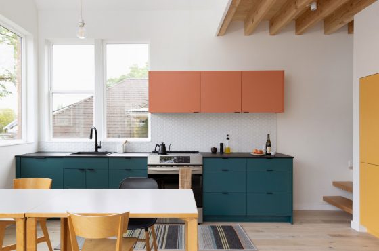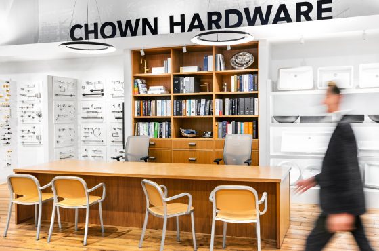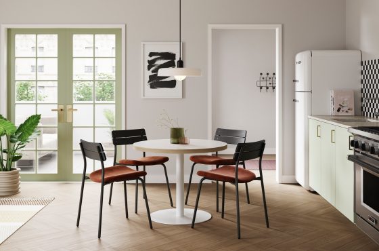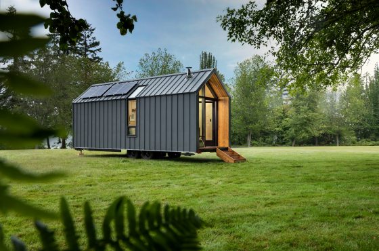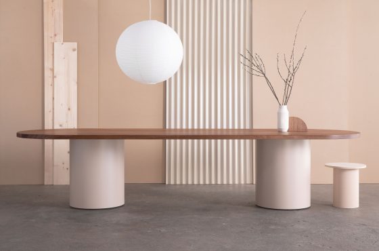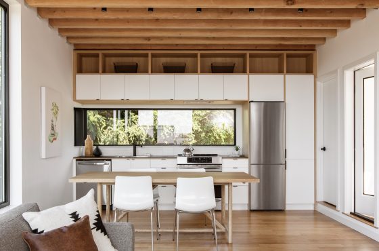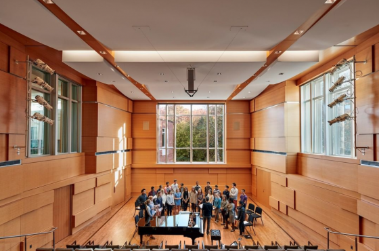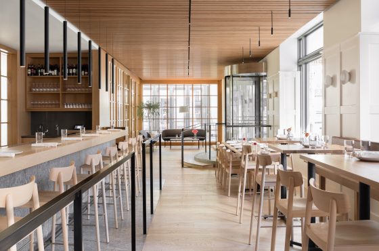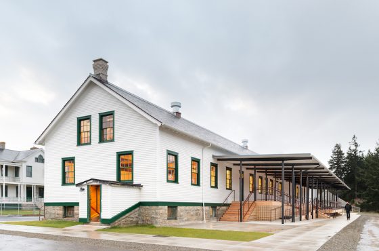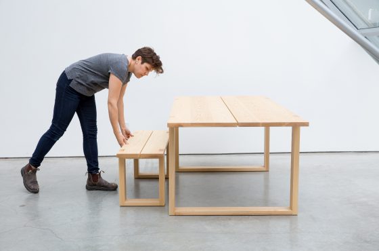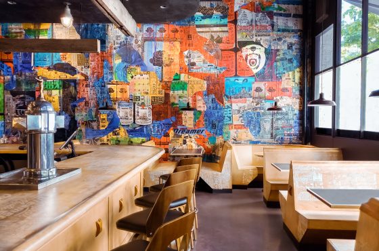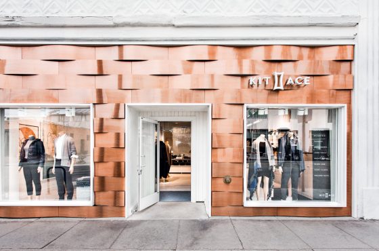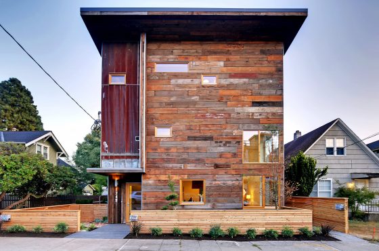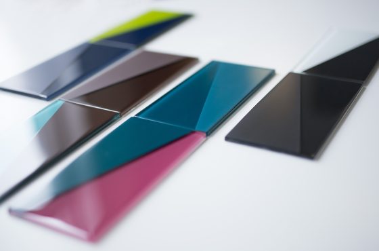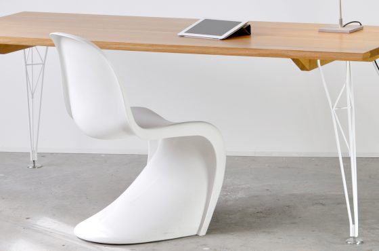Paxson Fay is a full-service marketing and public relations firm specializing in the architecture, design, and arts industries.
Paxson Fay
4770 Ohio Ave S
Ste B
Seattle, WA 98134
info@paxsonfay.com
Love Schack Architecture on Sunset Magazine
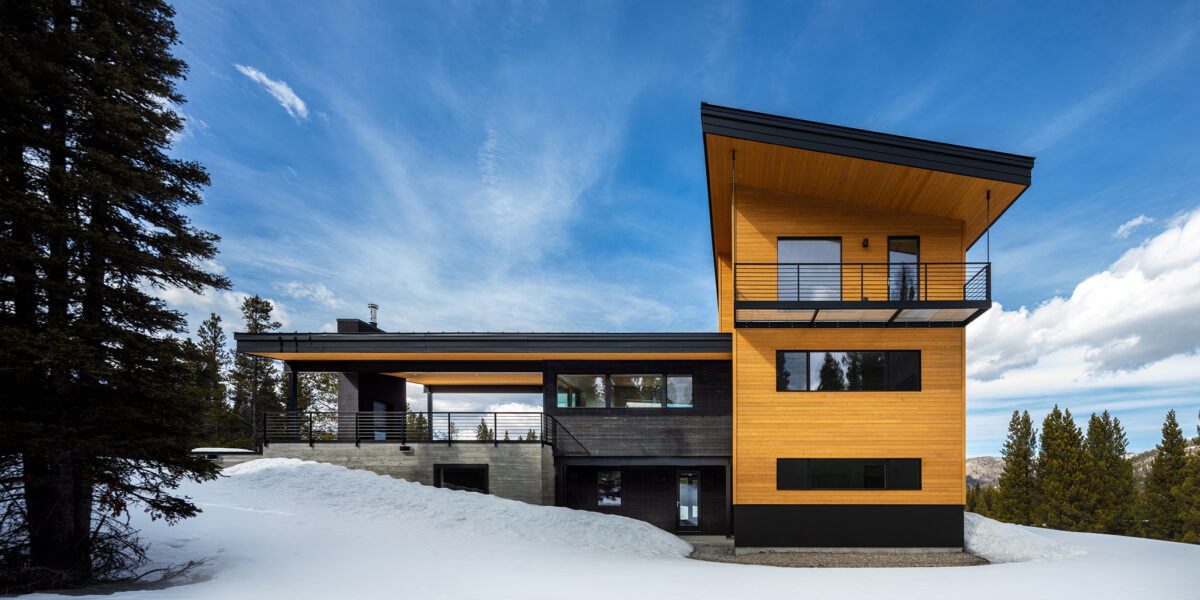
This Passive House Was Built to Withstand Harsh Montana Winters
It was designed to suit the area’s unique climate and surroundings.
Brooklynites Ryan and Margo Reynolds had a couple of requirements when it came to building a second home in Montana. They wanted to be close to Bozeman, and they had specific criteria for the distance from “town” and the airport, views, privacy, and quality of the landscape. The couple sought out Love Schack Architecture before they even found a lot to build on, which proved helpful as the firm helped them compare available build sites that met their needs.
“This ultimately led to them committing to the lot in Bridger Canyon,” says Lindsay Schack, principal at the firm. “It was helpful, of course, that their very close friends had just purchased a building site in the canyon and there was a lot available next door.”

The biggest goal of all, though, was the couple wanted their home to meet Passive House standards, which the Love Schack team and builder CWJ & Associates have a lot of experience in. If you’re not familiar with passive homes, they are airtight, insulated buildings that can maintain a comfortable thermal temperature with little energy input. Lindsay says this is achieved through the calibration of five principles: airtight building envelopes; thermal bridge-free design (no leaks at joints or corners); building assemblies that have insulation amounts that respond to the climate (this is more for cold climates; balanced ventilation with Heat Recovery, and high-performance windows and doors (high solar gain, low transmission heat losses).
“The design process is not that different from any typical home, with the additional layer of energy modeling and confirmation that the assemblies, windows and doors, and mechanical systems are properly sized and will result in a building that needs very little energy from the grid to keep the interior around a comfortable 68°F–70°F while providing constant fresh air to the interior,” Lindsay explains. “The build process is perhaps the most crucial and different, but only because of the importance of working with a knowledgeable contractor who can sequence the work and carry out the design intent. Building a passive house is meticulous when it comes to installing the air control layers of the assembly, so it requires care and attention.”

Montana’s climate zone does provide a challenge when designing a passive home. Lindsay says that the goal when designing is to prevent adverse effects in the home when the outside temperature is very low, like -15°F, and the interior temperature is 70°F, because this type of scenario can result in condensation forming on the windows or walls if the assembly is leaky. The condensation might then contribute to mold growth and unhealthy indoor air.
“When we have robust assemblies, and the airtightness of it prevents the thermal transfer through the assembly, we can avoid this moisture problem,” Lindsay says. “The method, however, works very well in our region as we have lots of sun all year, which helps to balance out the energy needed on cloudy days or long stretches of stormy weather. If the power were to go out, this home would stay consistently warm enough for comfort for several days.”

After the lot was chosen and secured, the Love Schack team knew the design of the home not only had to meet the performance standards of a Passive House, but also aligned with the couple’s other goals and took advantage of the dramatic views of the Bridger mountains to the west and north. The clients were very involved in the design and brought plenty of inspiration and ideas to the meetings—their home in Brooklyn was a Passive House, so they were very familiar with the method.

Lindsay says early on in the process, the Love Schack team conducted a site analysis that took into account the site features, solar exposures, the wind and snow landing, and major views. From that, they were able to proposed the best location and overall vantage points.
“Given the dense row of pine trees to the west of the lot and across the road, we wanted to site the house to take advantage of the mountain views, which become more open once you are on the second and third floors of the home while making sure we did not overexpose the home to solar gain from the west in the summer months,” Lindsay adds.

The four-bedroom, four-and-a-half-bathroom home was designed to house the owners’ family, while also having room for additional guests. As you enter the home, you’ll go through the main entry, which has a mudroom that’s spacious enough to hold winter sports equipment. Next to the mudroom are a laundry room and storage room; a two-car garage is adjacent. There is also a bunk room, shared full bathroom, and private bedroom with a bathroom on the other side of the first floor.

Upstairs from the entry is the main level of the home, which houses the living room (with sweeping views of the Bridger Mountains), kitchen, dining room, powder room, and media room.
“Each of these rooms celebrates framed views of the trees, the mountains, and the meadow below the home to the east,” Lindsay says. “On the western side of the living room, there is a large covered deck, gas fireplace, and spa. The long-span roof protects an entertaining and lounge area that will be convenient for the owners during the months of heavy snowfall.”

The top floor contains two private suites with bathrooms—one facing the north and one facing the south. “Having gone on vacations with friends and family in the past, they wanted to avoid the rush to ‘claim the best room’ when visiting, thus the choice to create dual primary suites, each with its own views and balconies,” Lindsay says of her clients’ design choice.
The finished design is a marvel, and as of this writing, it is currently in review for official Passive House certification with Phius (preliminary assessments give a positive outlook!). But outside of waiting for certification, the home has proven to be an example of the method for other designers, architects, and builders. “This home has been able to serve as a demonstration tool to many of our peers in the construction trades and the owners have been generous with allowing access to the home for tours and visits to share about its benefits,” Lindsay adds.
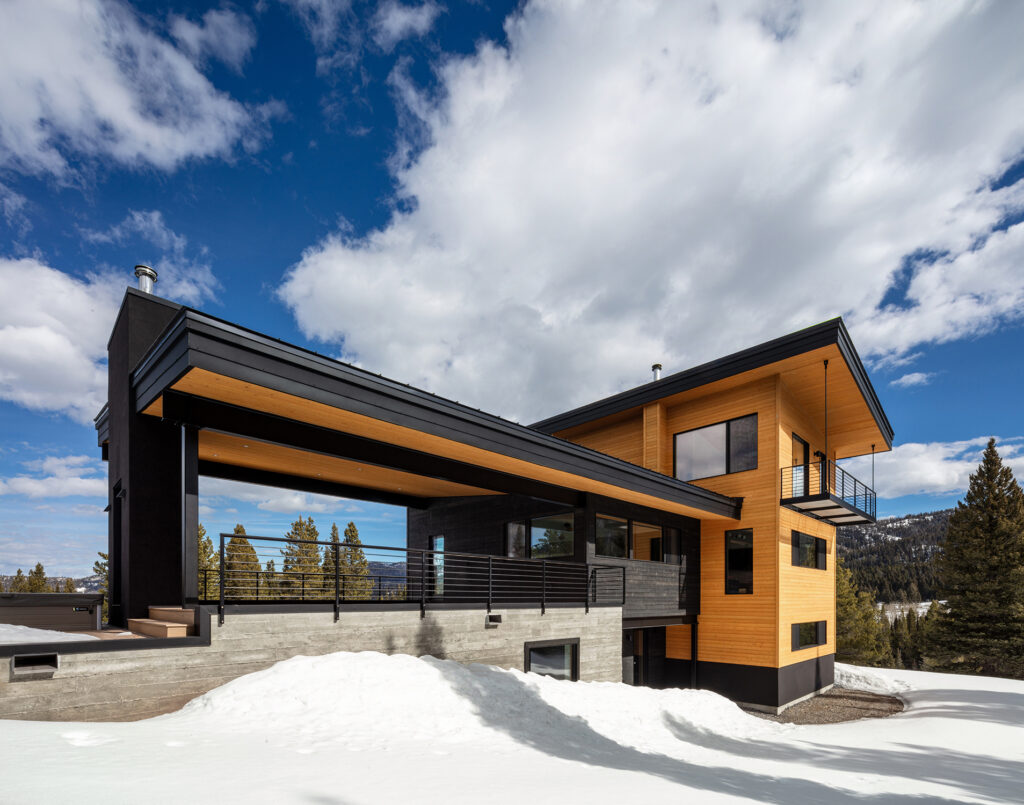
Most importantly, the clients are very happy with their new home. “They are eagerly awaiting their return for the ski season,” Lindsay says. “The owners were heavily involved in selections for the interiors of the home, wanting a clean modern look that was also durable and not too precious. They are overjoyed at the space and are looking forward to hosting their first holiday season with family.”
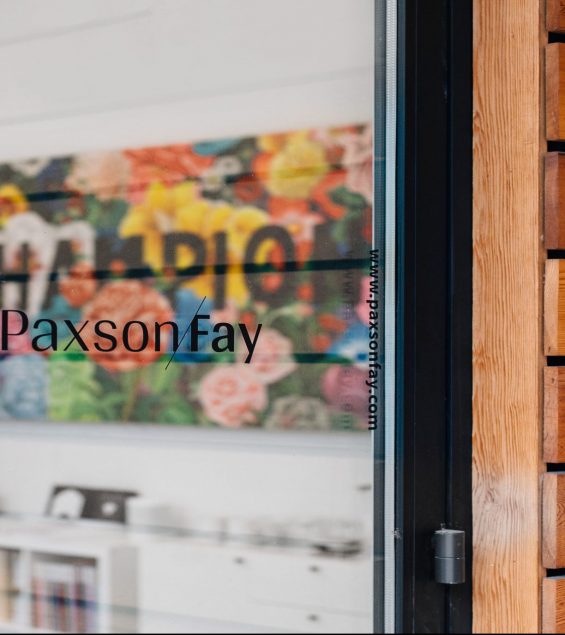
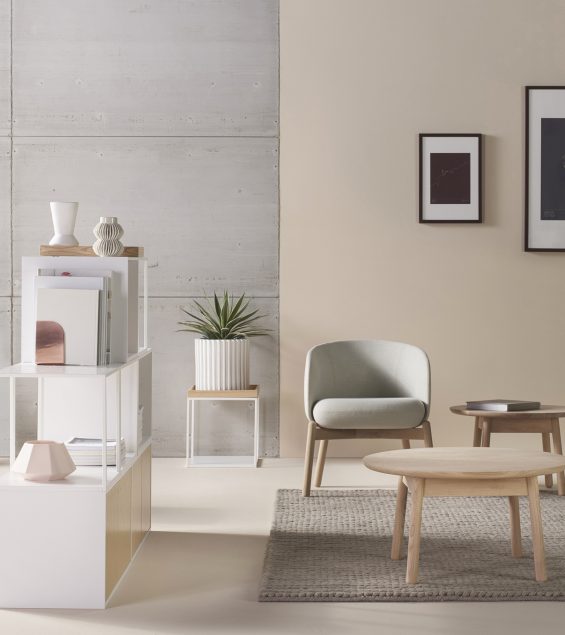
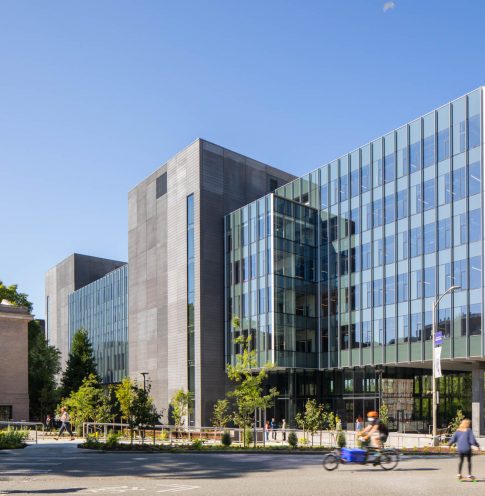
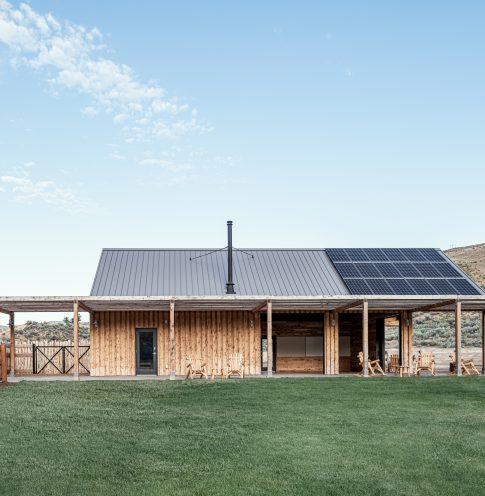
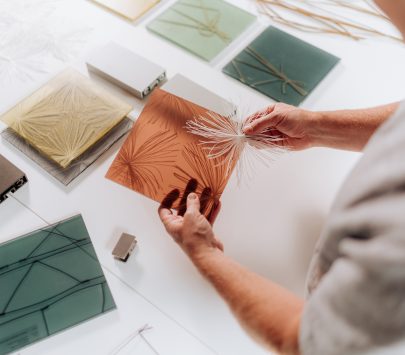
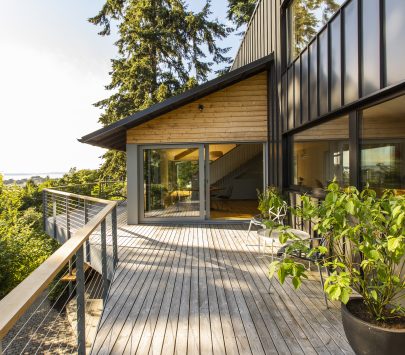
Clients in the News
Main content
meet the team
We’re inspired by diverse design perspectives, innovation, technology, art, and the world around us. We live for the chance to create and disperse powerful, genuine messages that resonate.

tessa franchini
principal
tessa@paxsonfay.com
Tessa graduated from Fordham University in New York with a dual bachelor's degree in Communications and Political Science. During her time at Fordham, she worked for an interior designer and at NBC News where she developed her love for both design and communications. After graduating, Tessa managed marketing at 3form, a pioneer in the sustainable building products industry. During her tenure, 3form was repeatedly named one of the most recognized manufacturers in the design industry among architects and designers, and the company won multiple awards for its innovative product launches. After 3form, Tessa consulted on marketing efforts with leading product manufacturers in architecture and design before starting Paxson Fay with Amy.
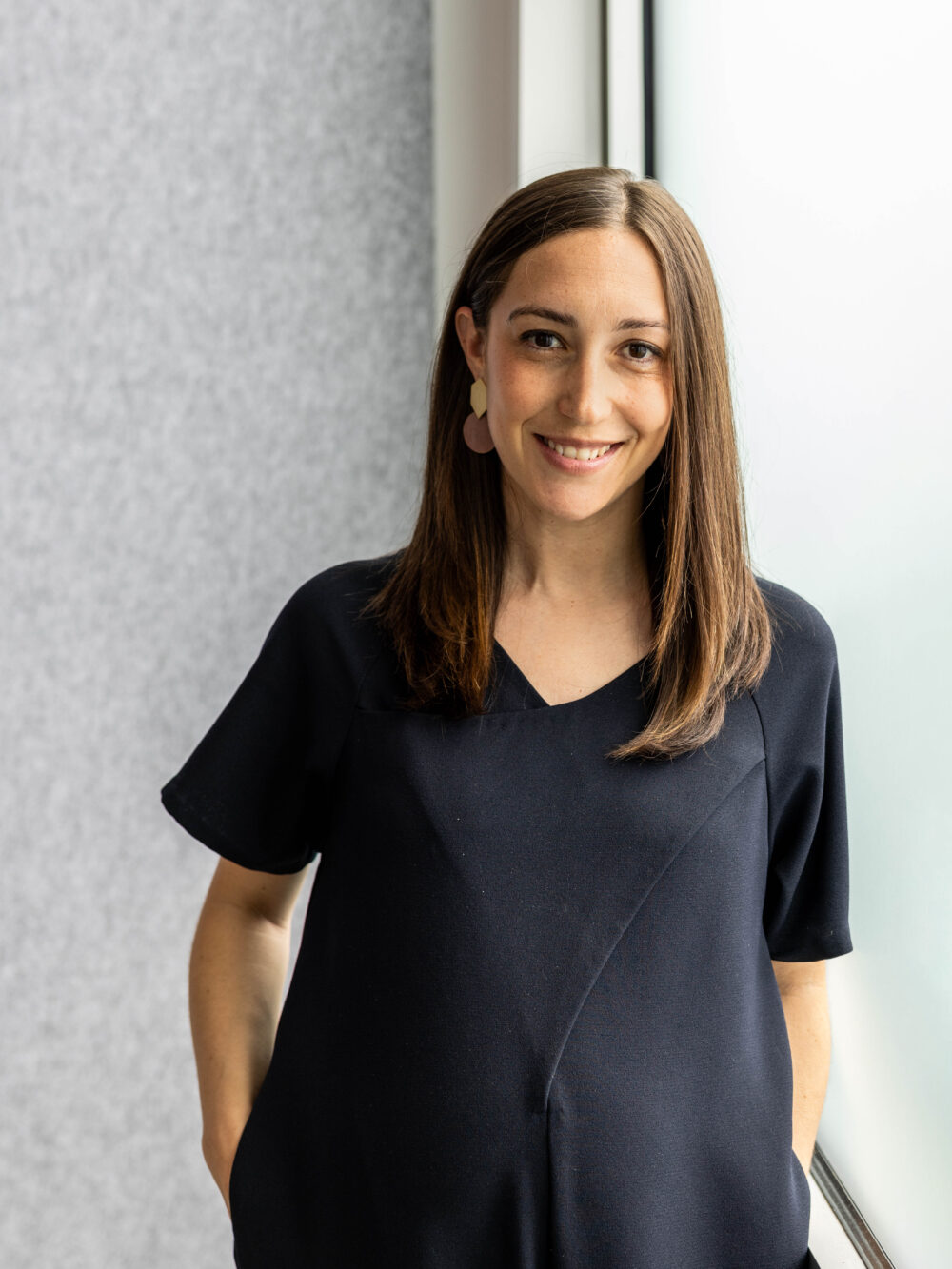
amy golden
principal
amy@paxsonfay.com
Originally from Seattle, Amy left her home in the Pacific Northwest to attend Fordham University, fulfilling her dream of living in New York City. After graduating with a BS in business administration, specializing in marketing and minoring in economics, Amy began her career in advertising sales at CNN and the Hallmark Channel in New York and LA. However, Amy’s love of writing, design, and connection with people ultimately led her to PR. While finishing her MBA back home at Seattle University, in 2015, Amy cofounded Paxson Fay with her friend and business partner, Tessa, driven by a shared vision to build a PR agency that reflected their values and passions. At Paxson Fay, Amy thrives in media relations and pitch development, enjoying the process of diving deep into each client’s story to craft compelling narratives that resonate with editors and journalists. Amy has a particular passion for architecture-focused projects, and securing SHED’s feature in The New York Times was an especially rewarding moment, as they were her first client. Another major career milestone was helping build out Paxson Fay’s talented team, fostering an environment where young professionals can grow their skills and pursue their passions. Outside of work, Amy loves spending time with her family, chasing after her two little boys, exploring Seattle’s restaurant scene, traveling with friends, and reading.
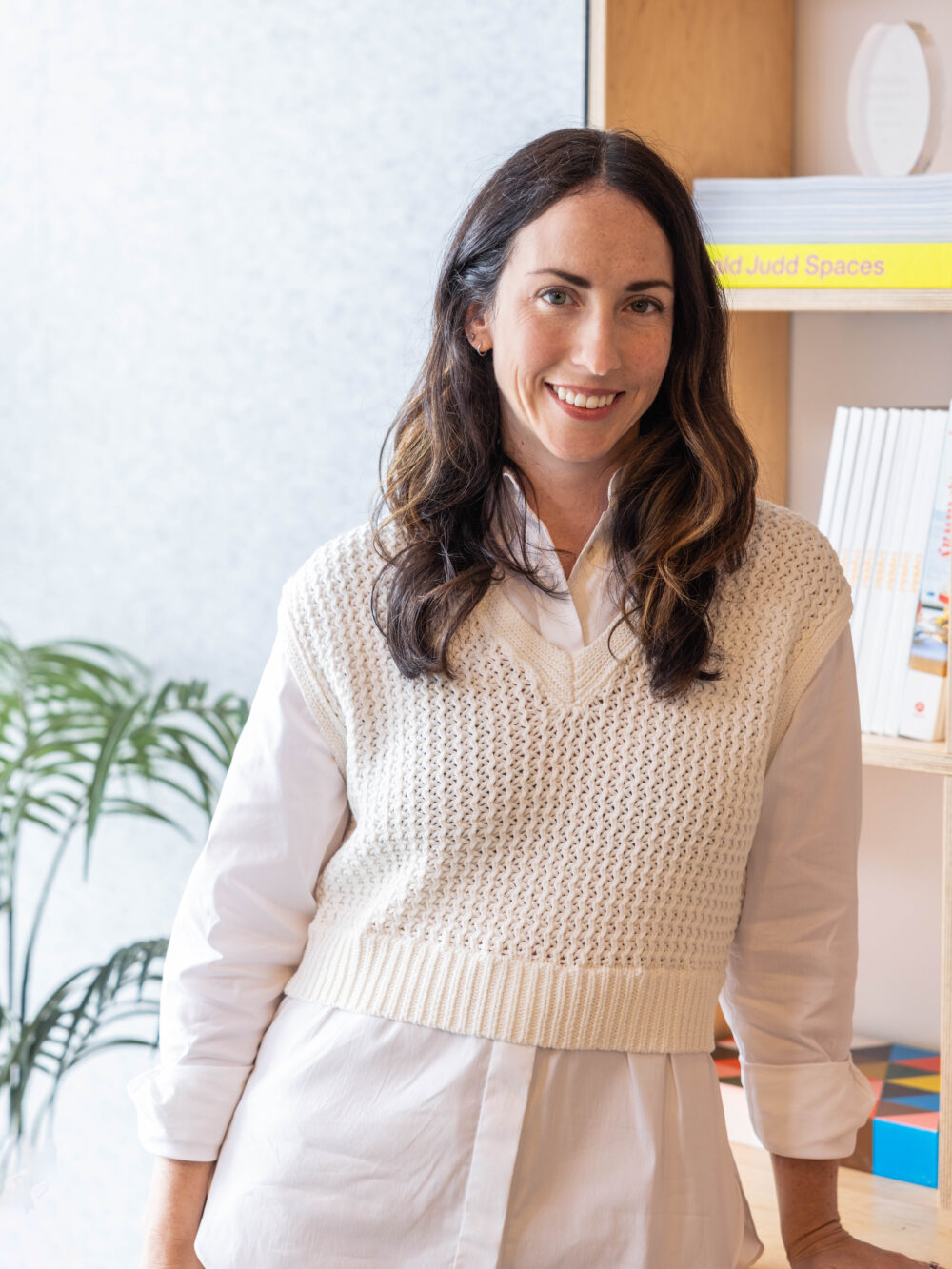
colby wood
senior account executive
colby@paxsonfay.com
After graduating from Fordham University in New York City with a major in Communications and Media Studies and a handful of marketing and PR internships, Colby moved to Boston to manage marketing for a small, women-owned, creative consulting agency. While in that role, Colby managed public relations and marketing efforts for some of Boston's most prominent events and public art initiatives, including the Boston Pickle Fair and The Bulfinch Crossing Projections in downtown Boston. Colby gained experience crafting brand stories and identities through social media marketing and creative copywriting, seen through the successful launch of a premier Massachusetts adult-use dispensary and the revamp of her agency's own website. After two years, Colby decided it was time to figure out what the West Coast was all about. Looking to blend her marketing experience with her passion for design and architecture, Colby found Paxson Fay, where she focuses on social media strategy and management and public relations.
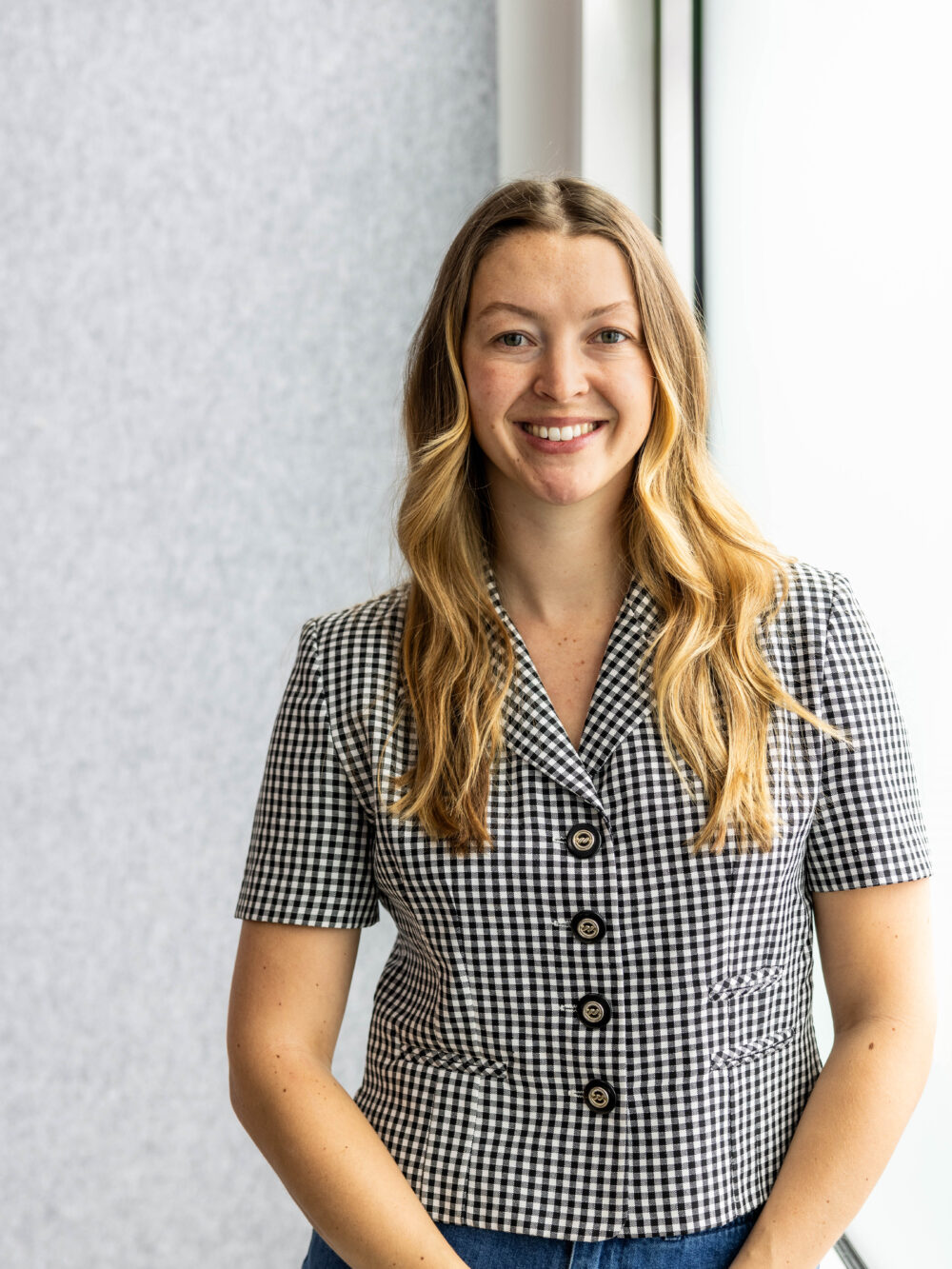
paige childs
account executive
paige@paxsonfay.com
As a child, Paige wanted to be an architect; but after falling in love with storytelling, the power of words, and yes, the show West Wing, she decided to pursue journalism at The George Washington University in the nation’s capital. Following graduation, Paige crafted communications for the beauty and banking industries. Craving space for creativity, she joined the small team that would reopen the congressionally designated National Children’s Museum. There, she played an integral role in establishing the museum’s brand, bringing it to life across digital channels, including social media, email, and advertising. After nearly eight years in DC, she decided it was time for a change of scenery. Having grown fond of the title Washingtonian, she made the cross-country move to Washington State. She landed in Seattle at Paxson Fay, where in true full circle fashion she is the architect of social media and public relations strategies for our architecture and design clients.
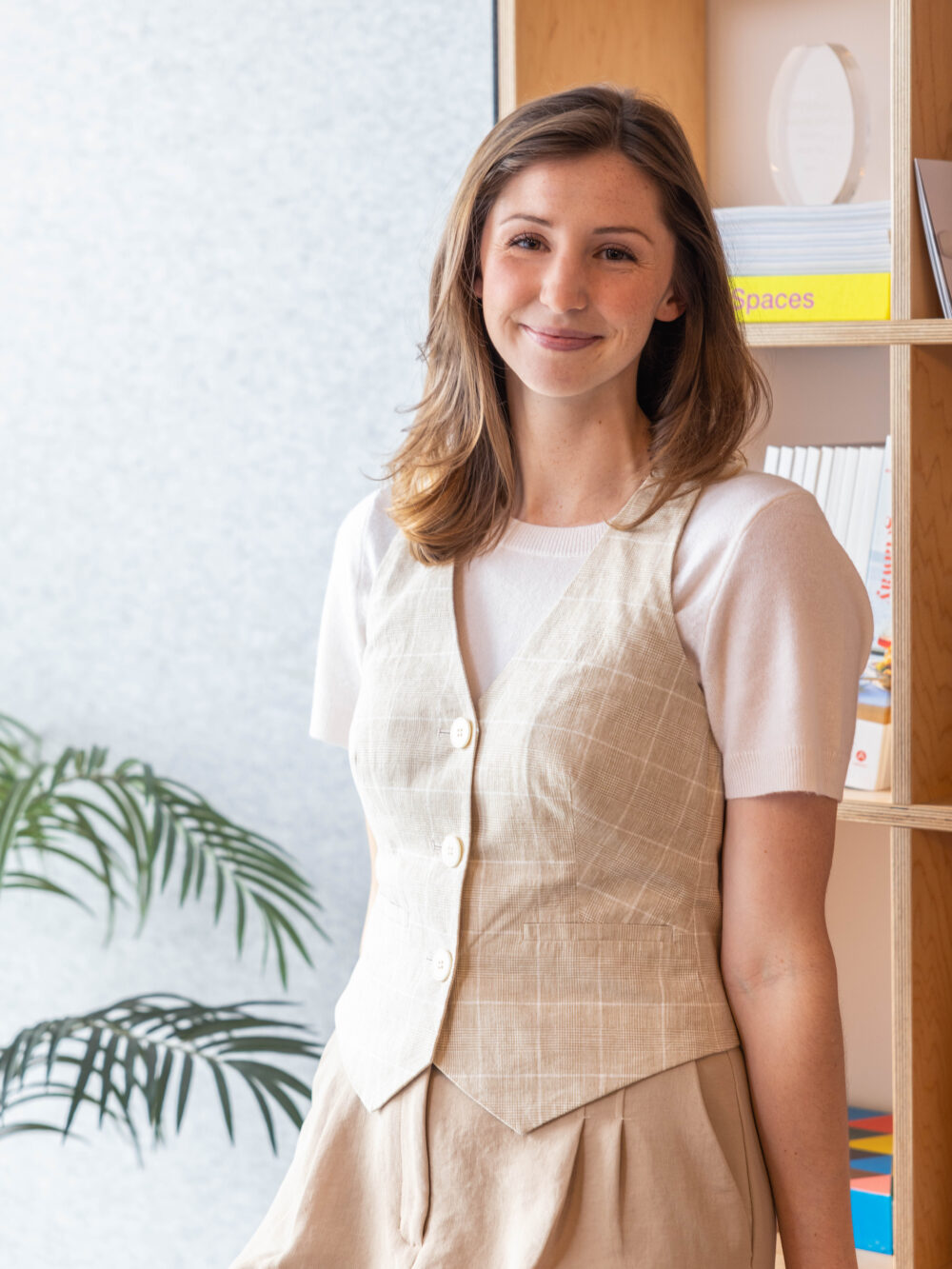
martina povolo
account coordinator
martina@paxsonfay.com
Martina joined the Paxson Fay team as an intern when she was a senior at the University of Washington. After graduating with a bachelor’s degree in Journalism and Public Interest Communications, Martina is now continuing with the team as a Communications Assistant. During her time at UW, Martina worked as the Special Sections Editor at the university’s newspapers where she won multiple awards for her front page spreads. Looking to blend her minors in real estate and environmental science with her focus in communications, Martina is passionate and excited to join the Paxson Fay team.
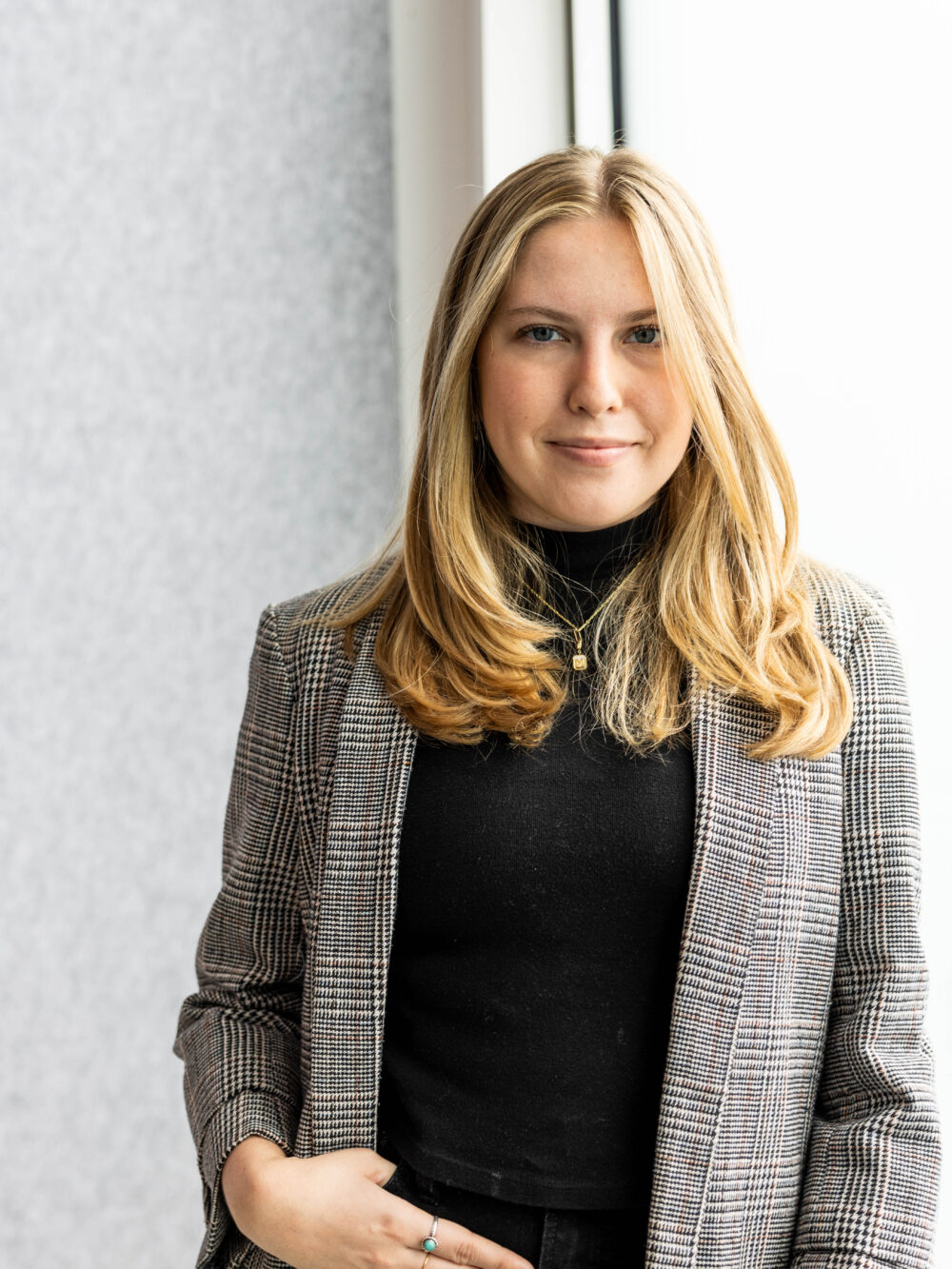
tara lyons
account coordinator
tara@paxsonfay.com
With roots in Napa and Denver, Tara ventured to the Pacific Northwest to pursue her academic journey at the University of Washington, where she graduated with a bachelor’s degree in Communication and Education. Tara's love for writing began when she delved into songwriting, building on her pre-existing passion for singing and playing the piano. Following her undergraduate years, she returned to Paxson Fay, where she had previously interned, transitioning into the role of Communications Assistant. With a keen interest in PR and social media, Tara seamlessly integrates her creative flair into the professional realm. Outside of work, you'll find Tara passionately supporting the Kraken, embodying her love for both storytelling and sports.
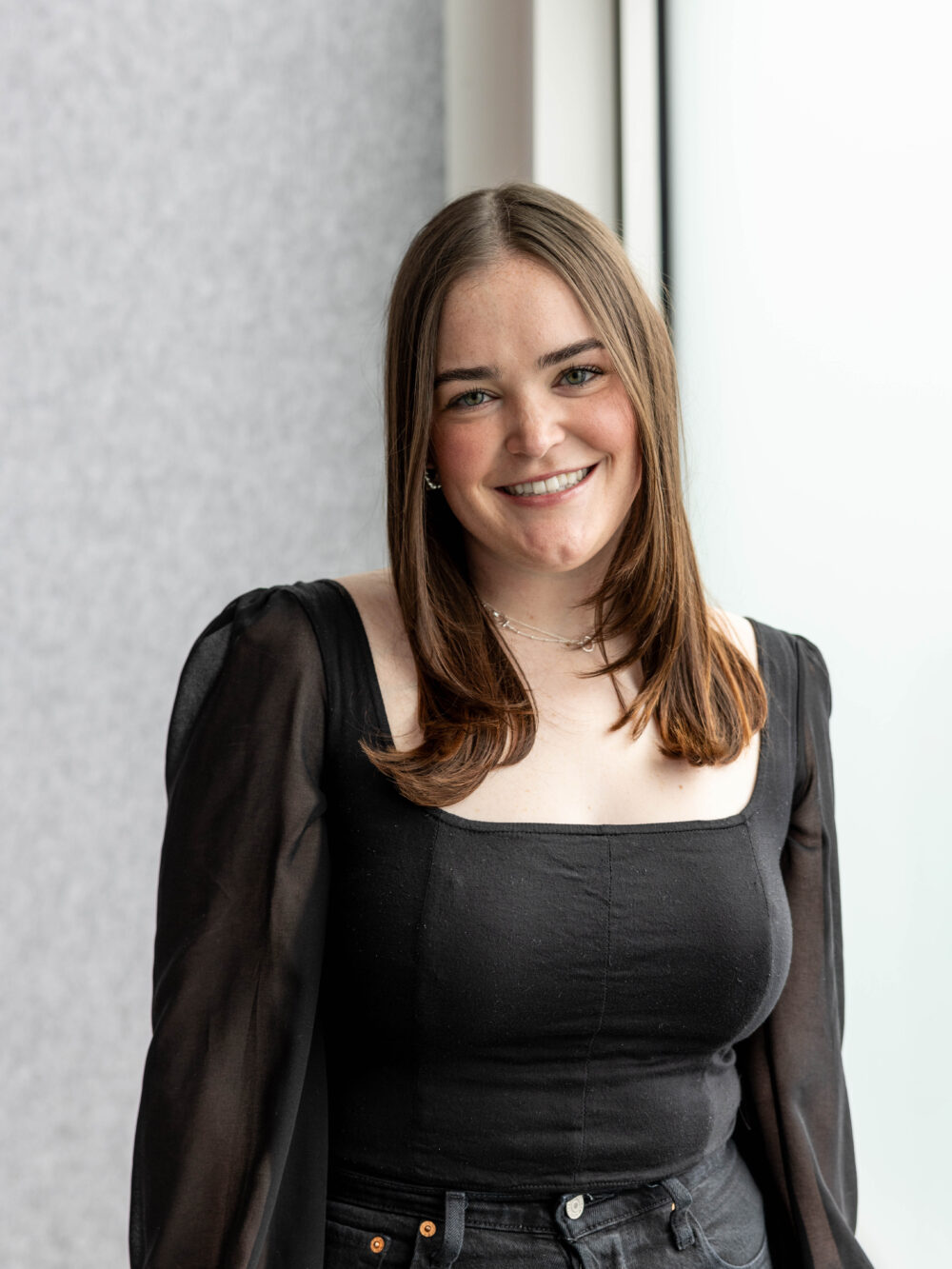
We are hiring for our internship program! We are looking for an intern with a passion for design to help manage key communication channels. Click here to read more.
Main content
what we do
We are a communications firm founded in our passion for good design. Our unique approach to marketing and public relations in the architecture and design community has elevated our clients work to the next level. We’re backed by a talented community of creatives. From copywriters to social media experts, we provide a complete package of customized services. We strive to create a personal experience with each client, integrating teams and tackling your biggest marketing and public relations challenges from a high level. Then we help execute those plans ensuring lots of reporting along the way, with lots of coffee breaks in between because we’re from Seattle and that’s what we do.
marketing
marketing strategy
brand strategy
project management
partnerships acquisition and management
e-mail blasts
public relations
media strategy
content production
media communications and outreach
awards: strategy, content development and submissions
social
platform strategy and management
content production
targeted campaigns
results + reporting
advertising
advertising strategy
budget strategy + negotiation
calendar management
creative coordination
content
storytelling
copywriting
website and e-mail marketing
video: sourcing, storyboarding and scheduling
photography acquisition + curation
events
event management
sponsorships + partnerships
tradeshow coordination
press tours
Main content
clients
Here is a little taste of who we love to work with and what we love to do.
