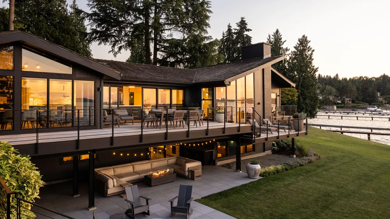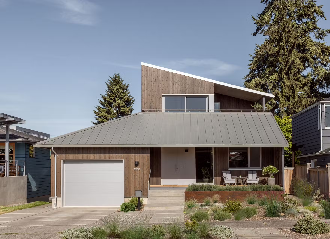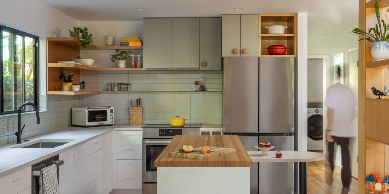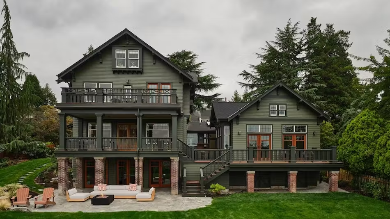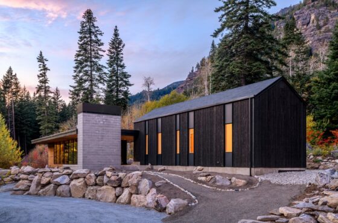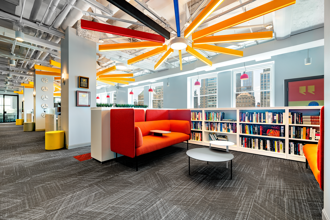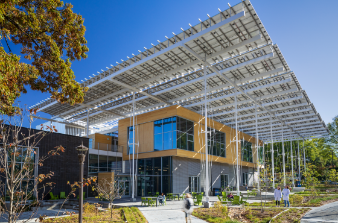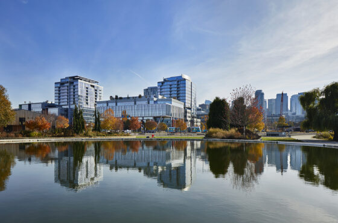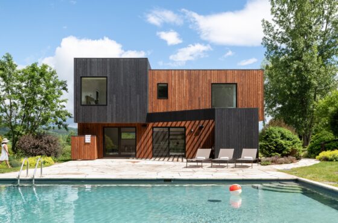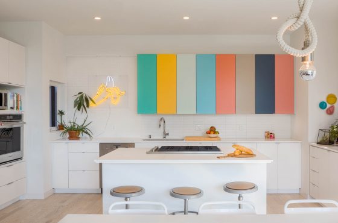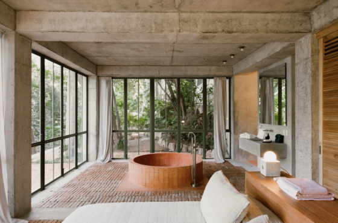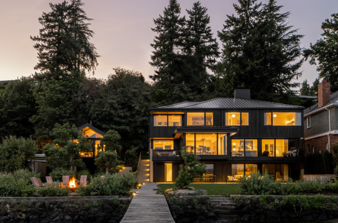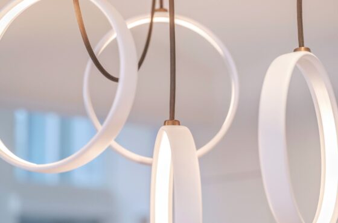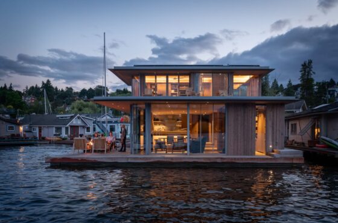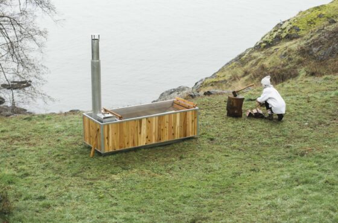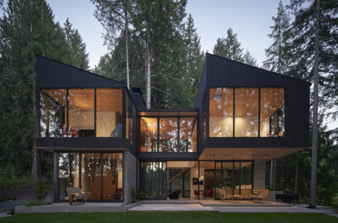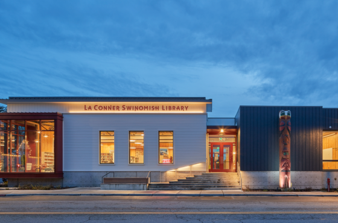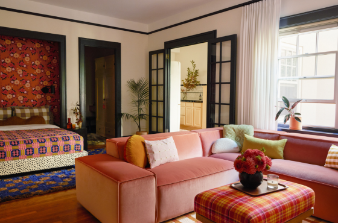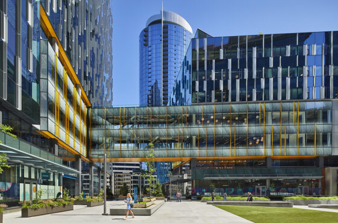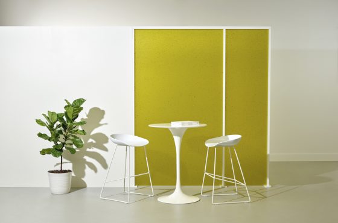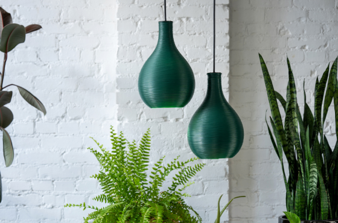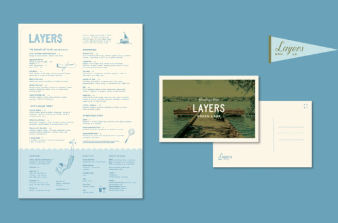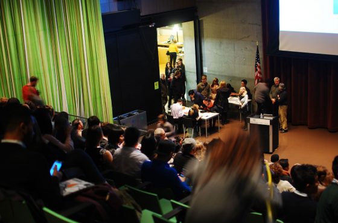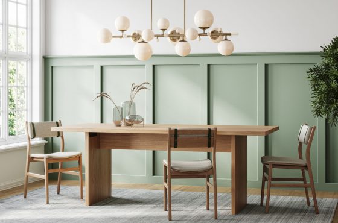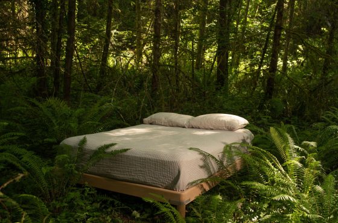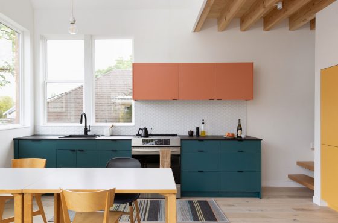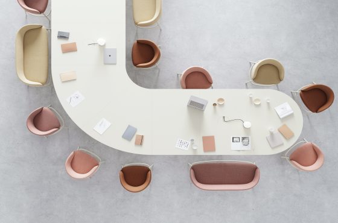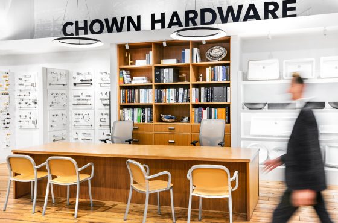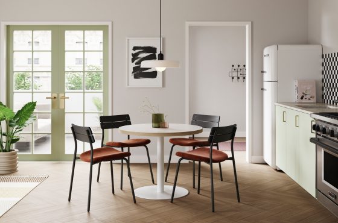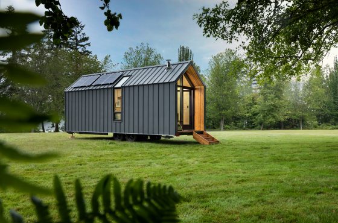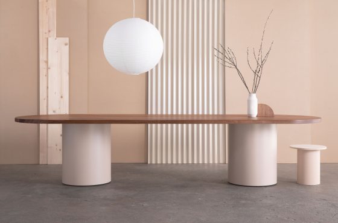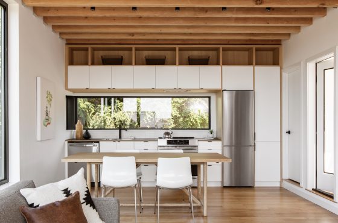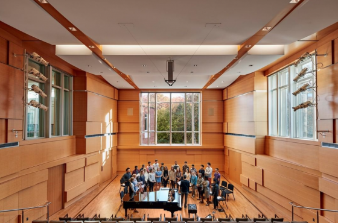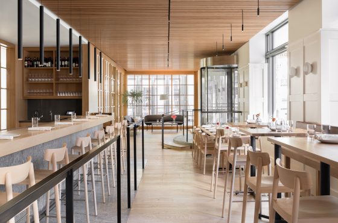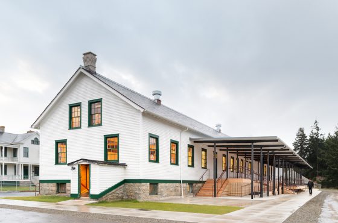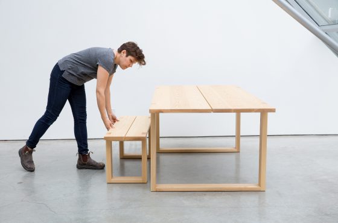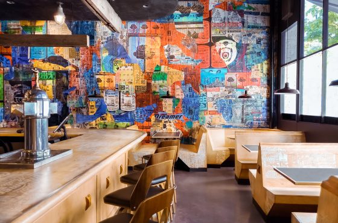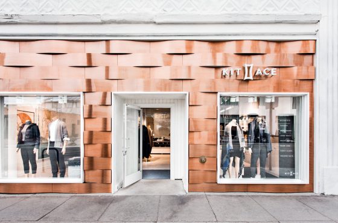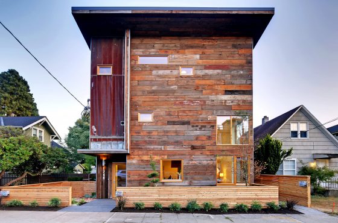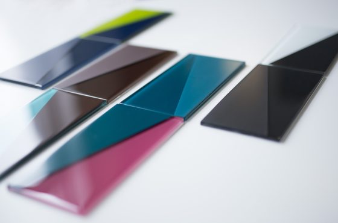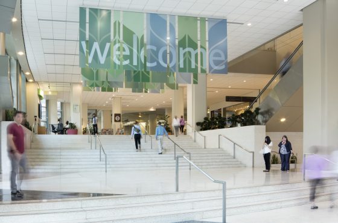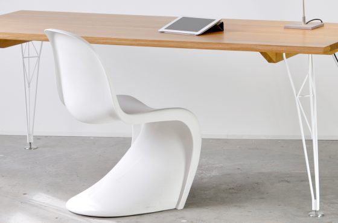Paxson Fay is a full-service marketing and public relations firm specializing in the architecture, design, and arts industries.
Paxson Fay
4770 Ohio Ave S
Ste B
Seattle, WA 98134
info@paxsonfay.com
Best Practice Architecture’s Phinney Mini in Domino
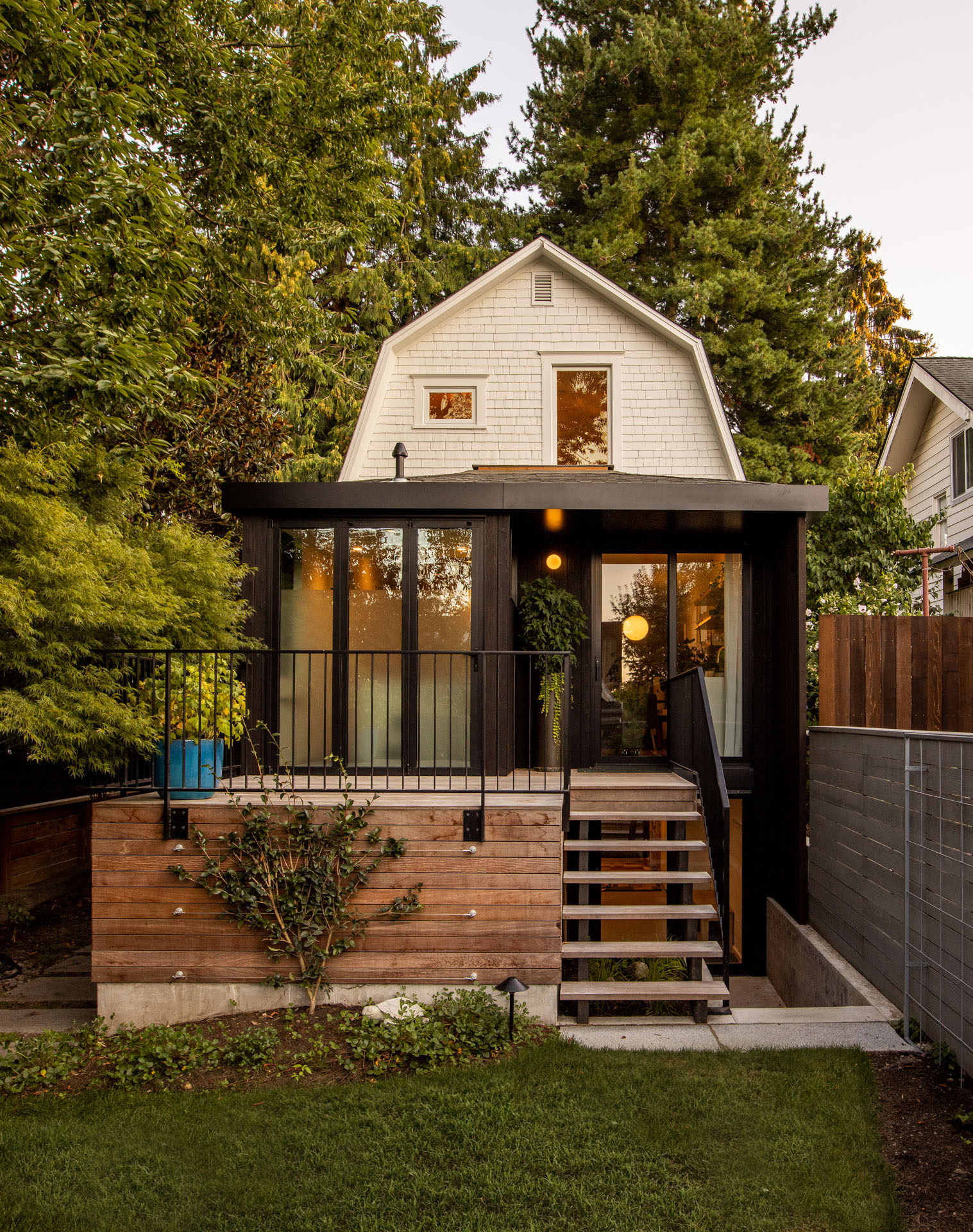
By Stealing a Sliver of Space From the Kitchen, This Narrow Home Got an Indoor-Outdoor Tub
The backyard welcomed a separate sunken office.
Published Dec 12, 2022
We may earn revenue from the products available on this page and participate in affiliate programs.
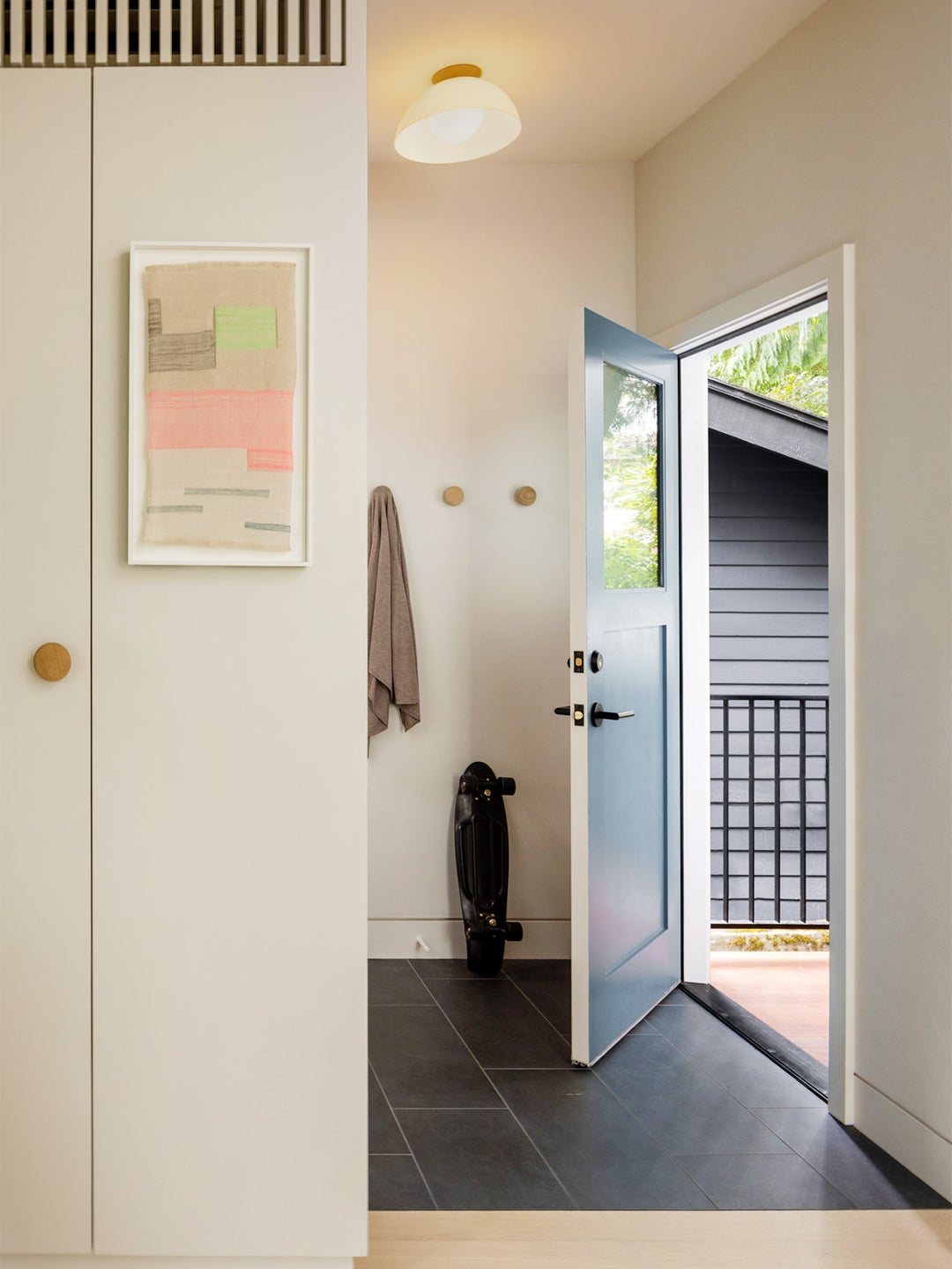
Sixteen feet is a lot when you’re talking about ceiling height, but when that’s the width of your house, things can start to feel cramped. For one Seattle-based family of four living in such tight quarters, the fact that their home was so narrow wasn’t the issue—it was how it was being utilized. Rather than tack on a big fancy addition, they called on Best Practice Architecture to optimize the century-old interiors and make the most of each square foot. “We collectively felt that demolition [would] rob the family and neighborhood of its unique and irreplaceable charm,” says Kip Katich, the firm’s senior principal.
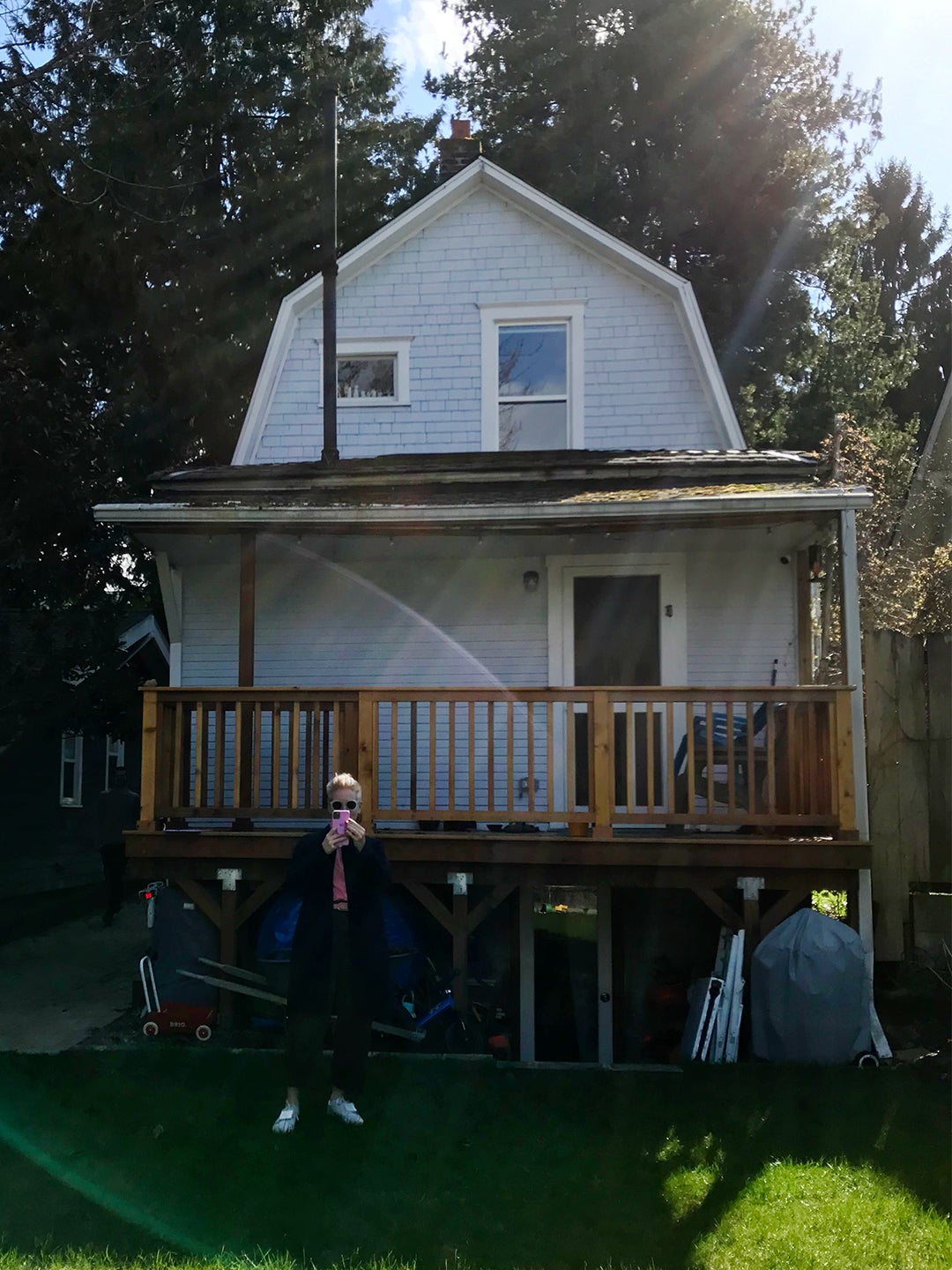
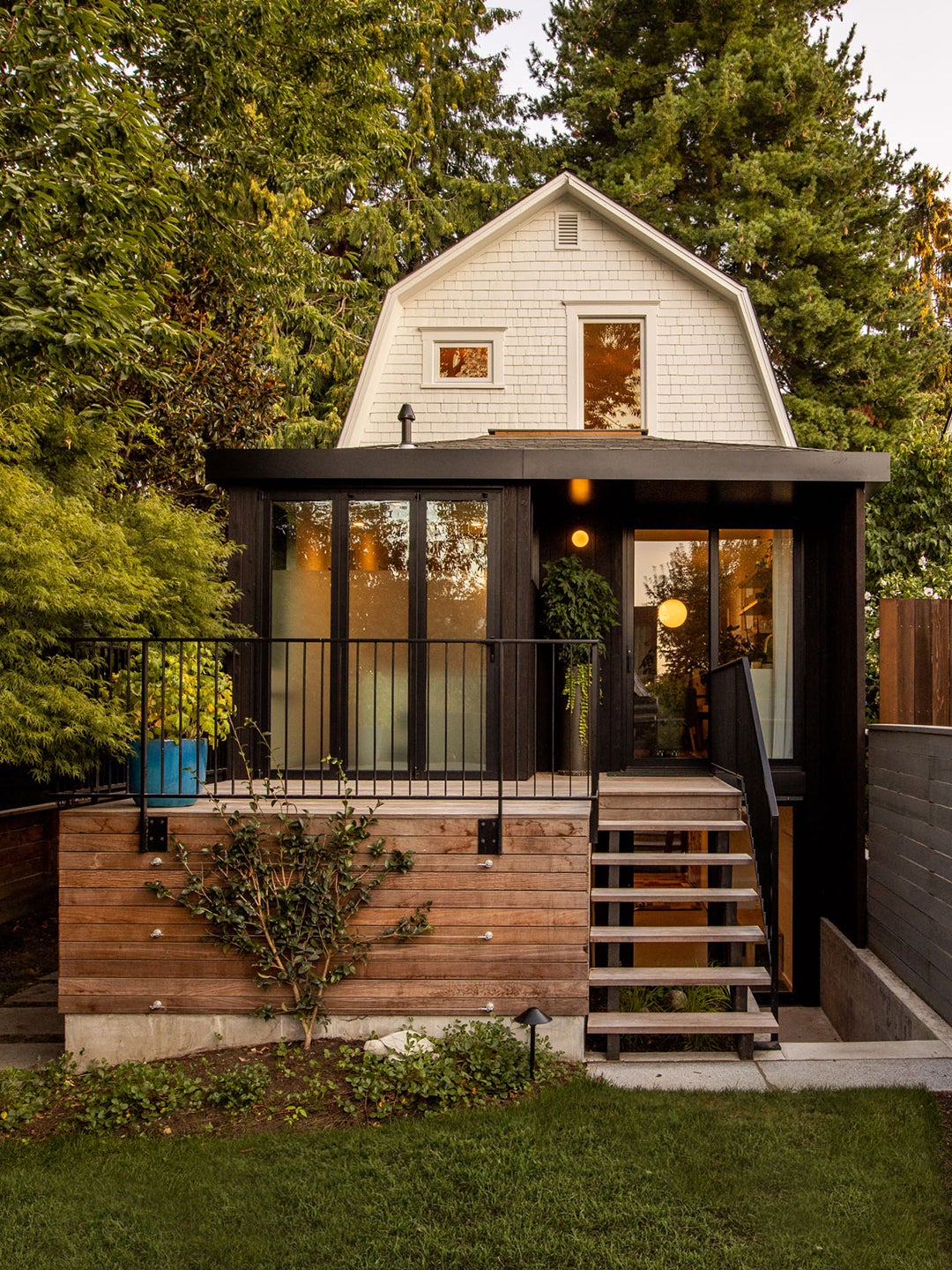
So they instead stuck with the home’s slim bones, configuring a smarter and savvier layout that made way for a soaking tub, playroom, laundry area, and more. Though it’s not all about function: The studio embraced the clients’ Hawaiian and Japanese backgrounds, drenching the home in sunlight, picturesque views, and a warm palette of chestnut and cream. “We knew we could preserve the house’s integrity while breathing in new life for, hopefully, the next 100 years,” says Katich. Here are the most innovative ideas from this space-defying reno.
Pack Eyesores Into a Pretty Package
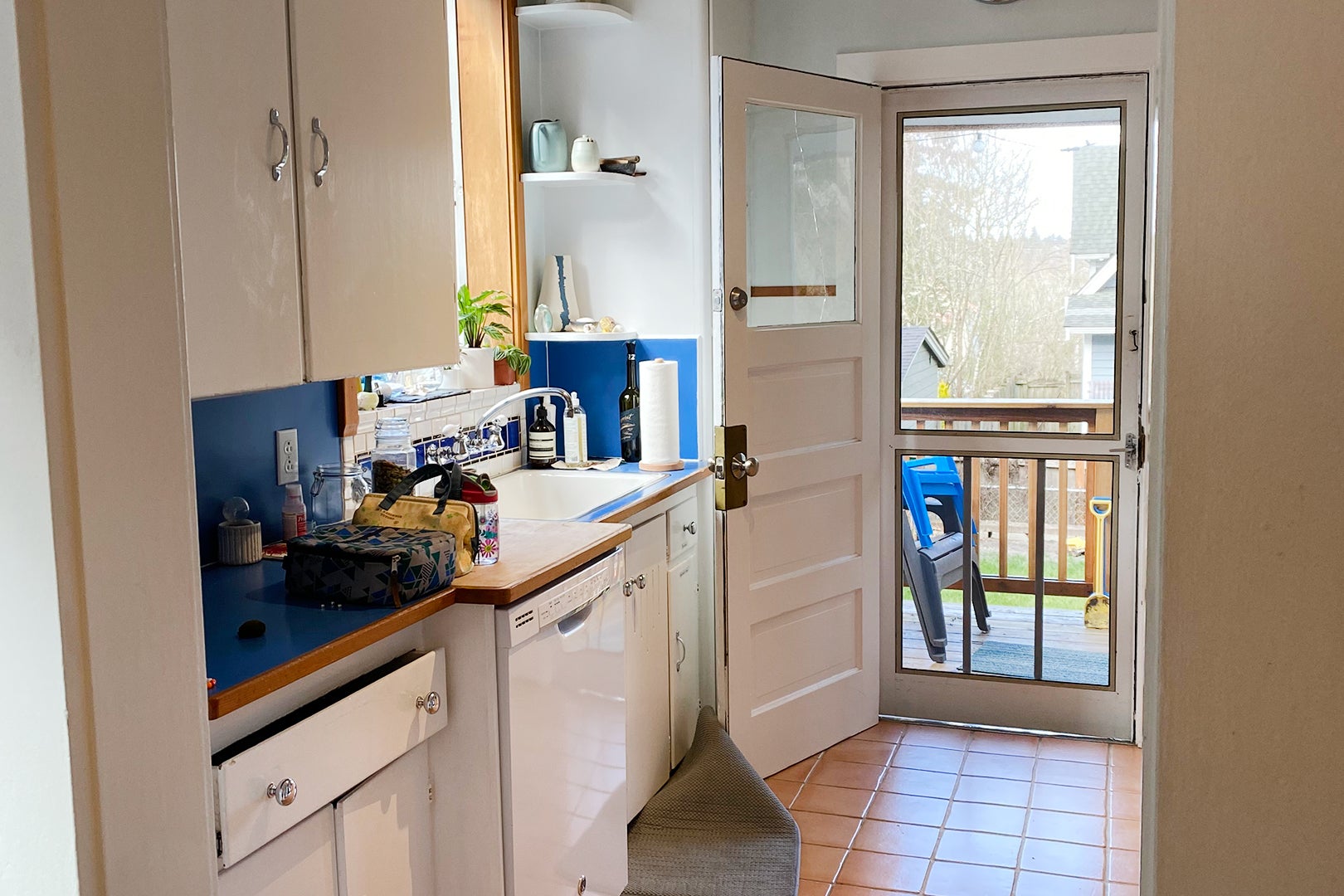
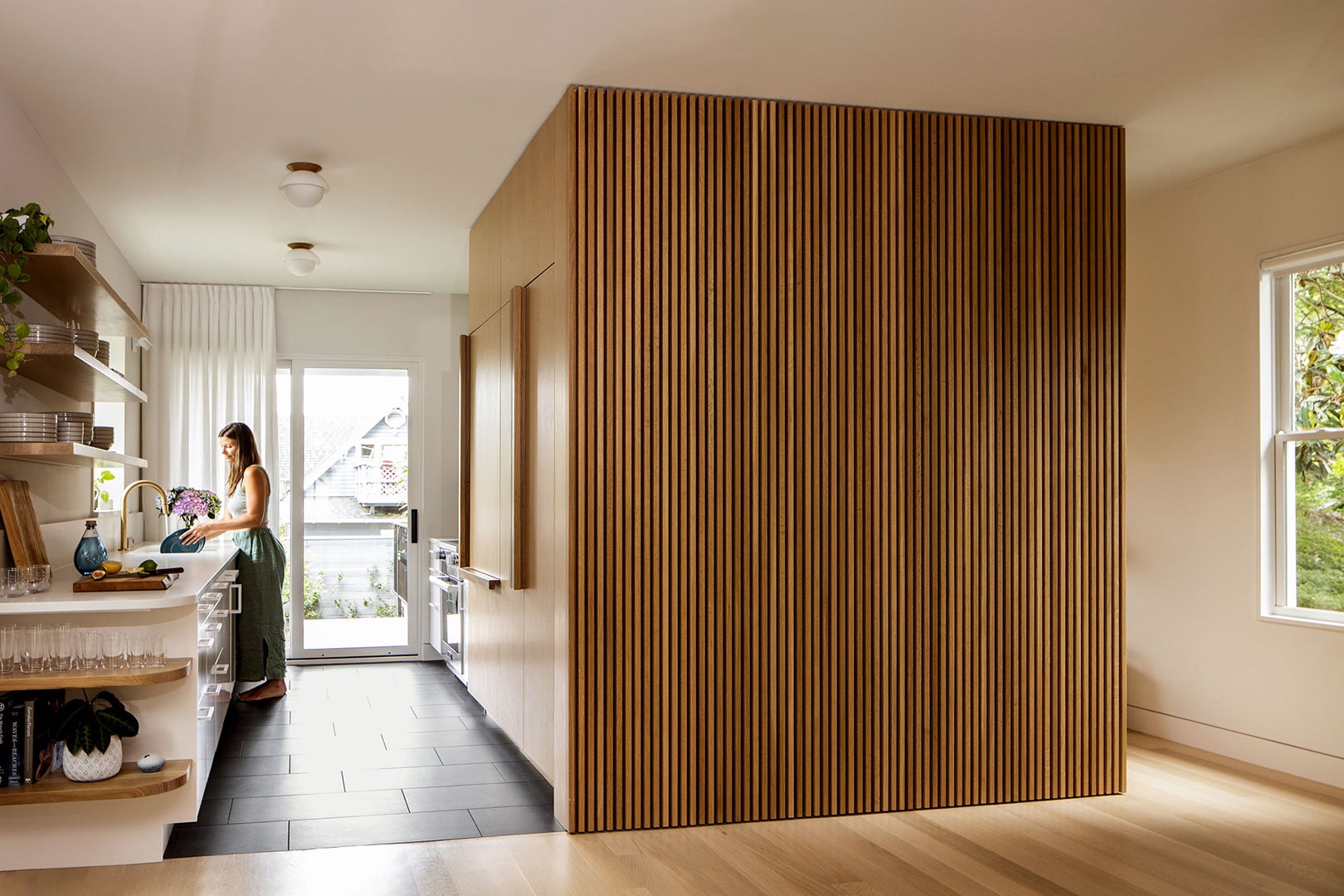
The home was previously divided up into a series of successive smaller rooms, resulting in a closed-off living area with minimal storage. “Compact spaces are hard, and narrow ones are even harder because there is a need for more circulation to move from one space to another,” explains Katich. The family was craving an open concept, so Best Practice knocked down a few walls. To minimize visual clutter, they nestled a coat closet, shoe cabinet, and shelving into an entry “box” at the front door (it also conceals the HVAC unit). A similar structure at the center of the kitchen and living area, partially clad in two-tone oak slats, consolidates the fridge, pantry, and powder room.
ADVERTISEMENT
Steal Some Space If You Want to Soak
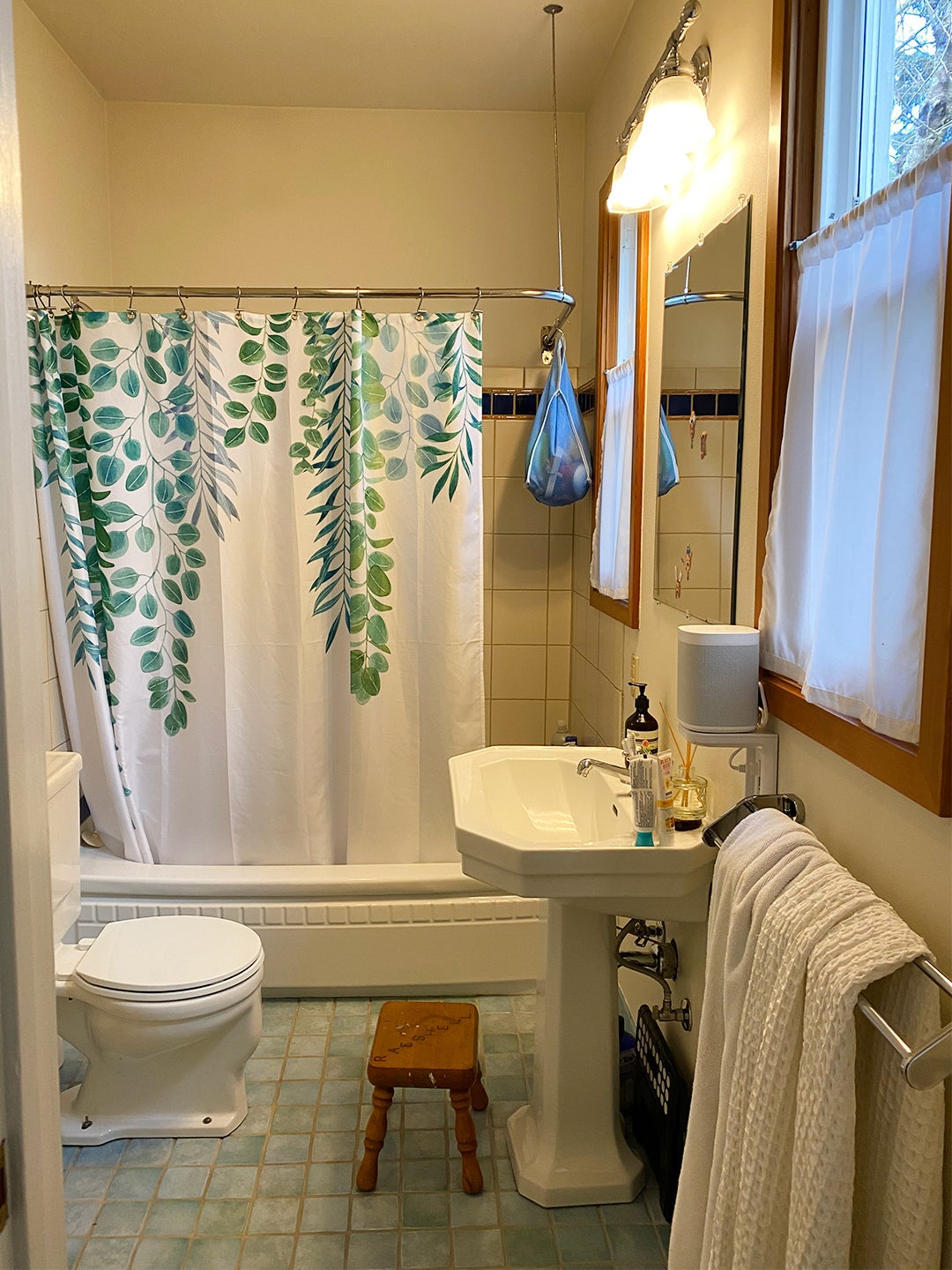
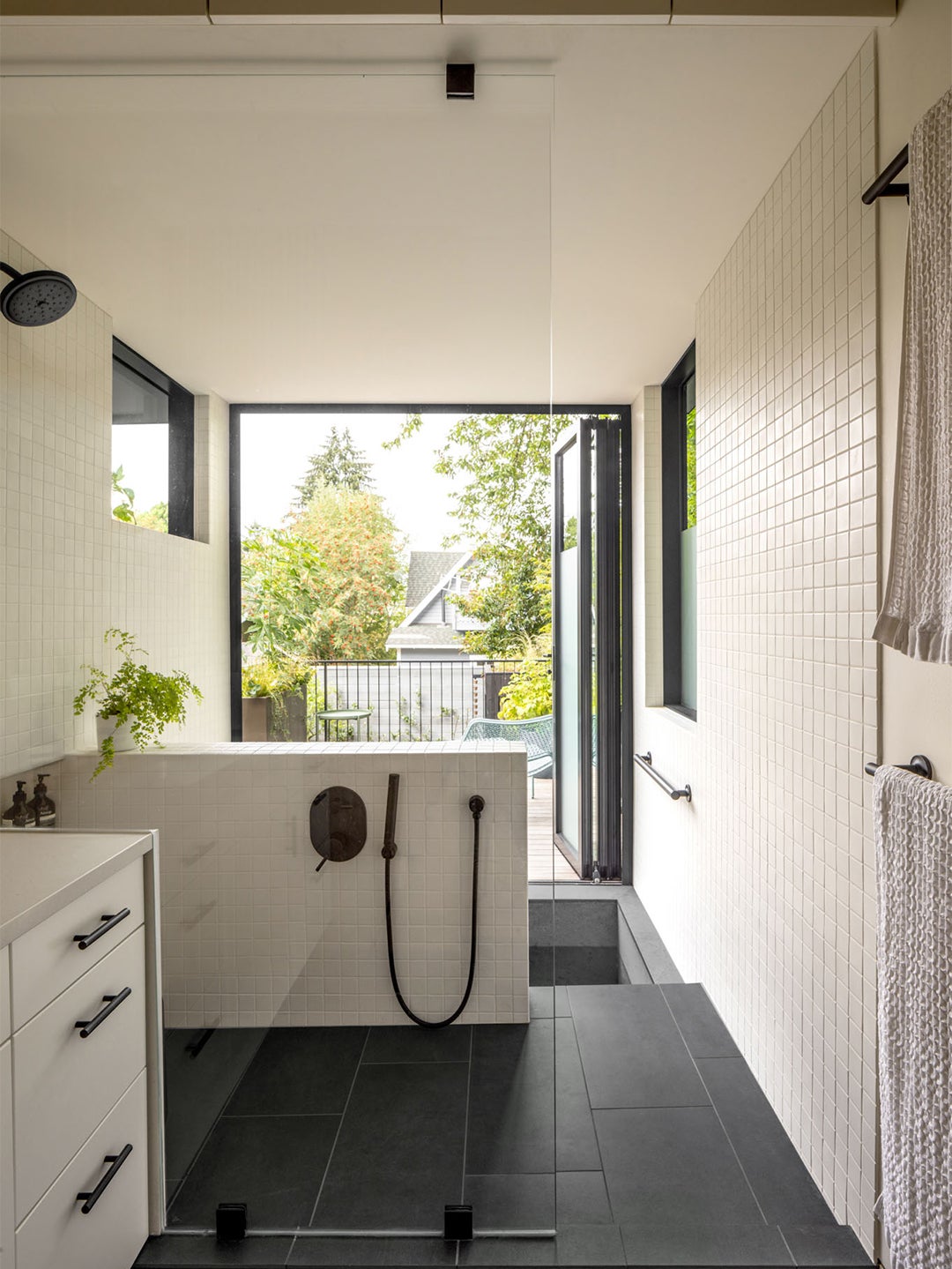
The only expansion of the home came in the form of a 30-square-foot micro addition to accommodate a Japanese soaking tub, called an ofuro. “It was the one indulgence they afforded, for that is an essential part of the family’s culture,” says Katich.
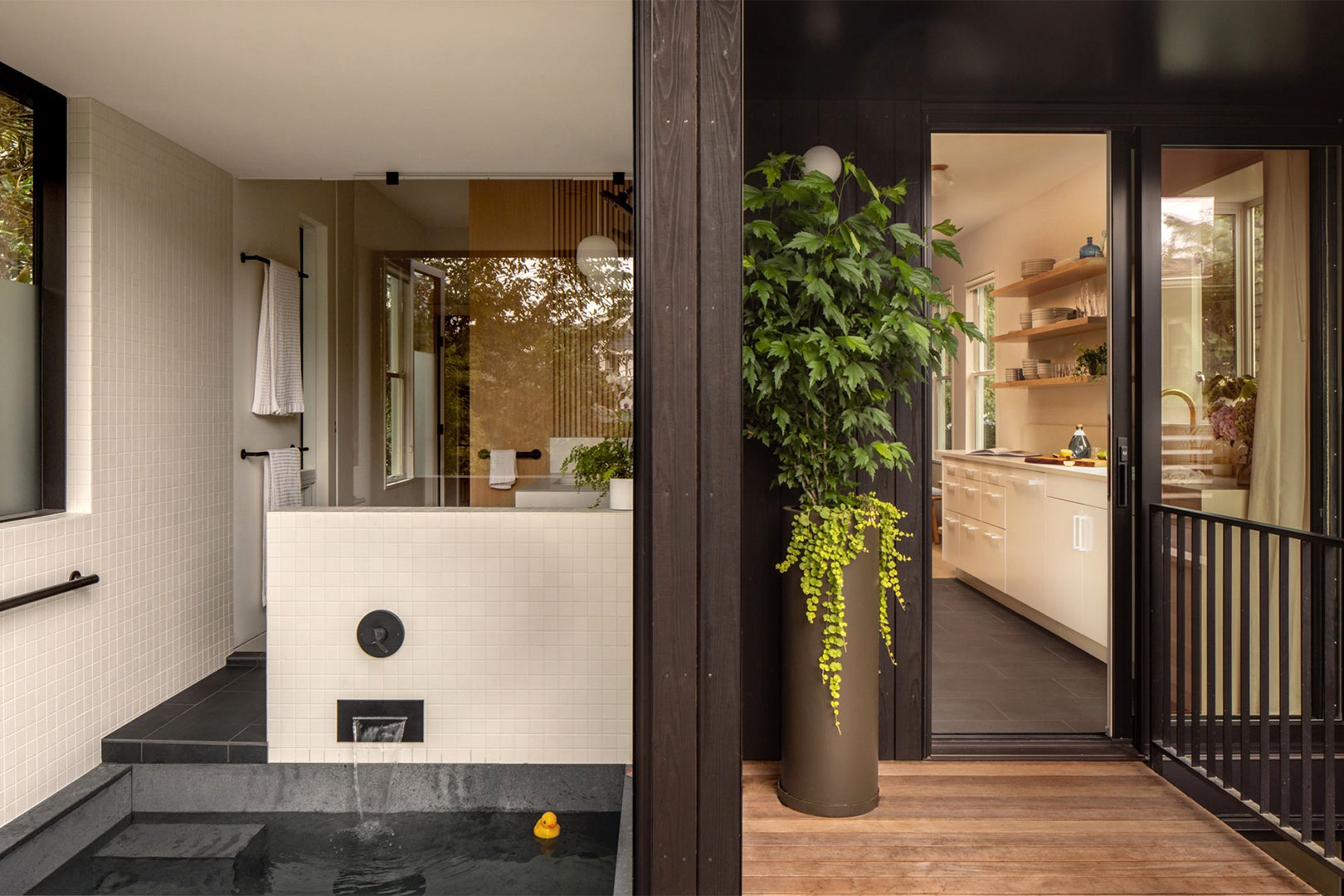
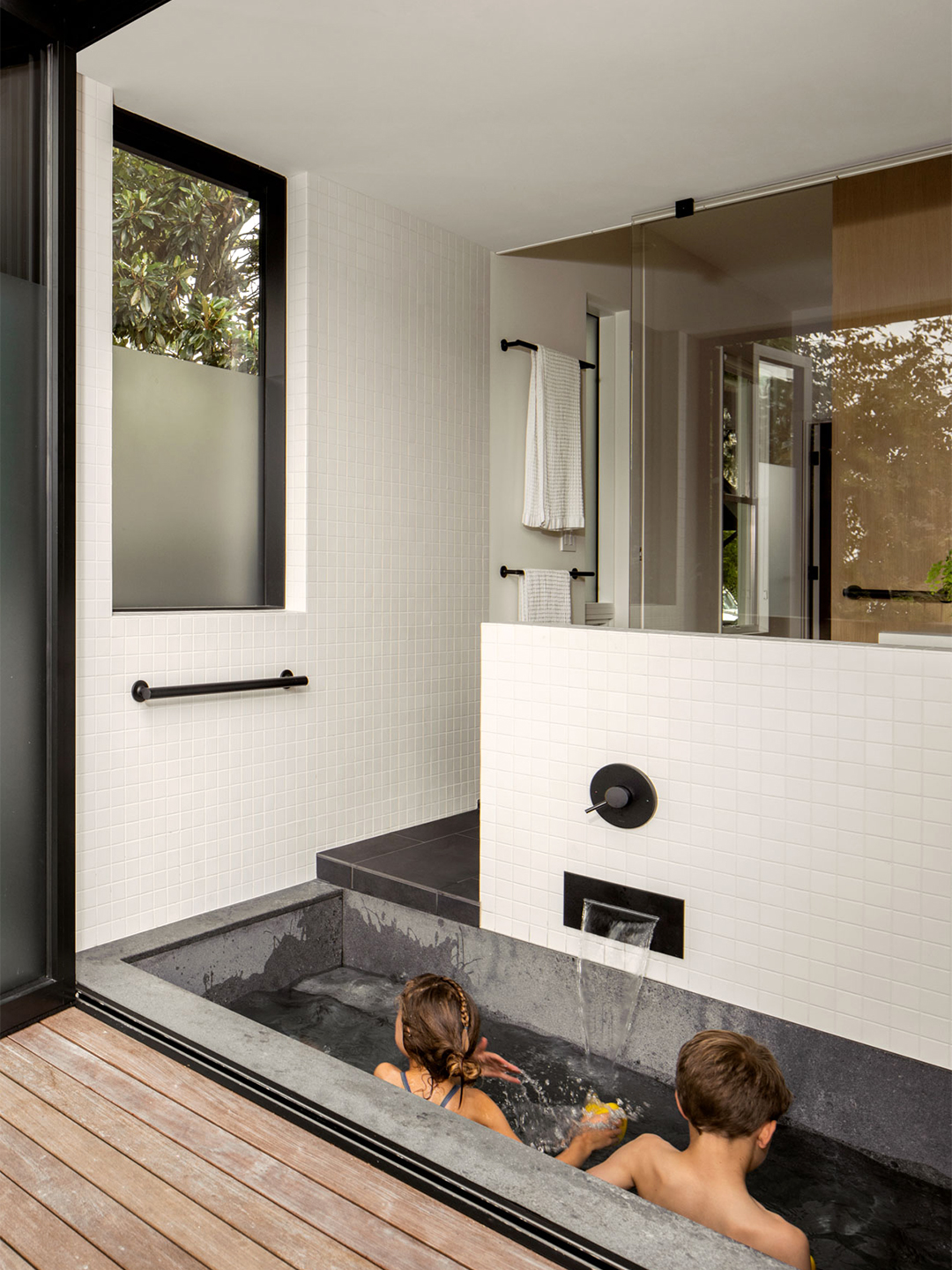
The team took a counterintuitive approach, shaving off the width of the kitchen to make room for the bath at the rear of the house. It acts as a threshold between the interior and the deck, with a folding window wall opening up to vistas of the cherry and maple trees outside. The tub is now the perfect bonding spot, whether you want to “dip your toes [in] on a warm day” or “enjoy a hot, relaxing soak with abundant natural light,” Katich notes.
Work From…Your Backyard
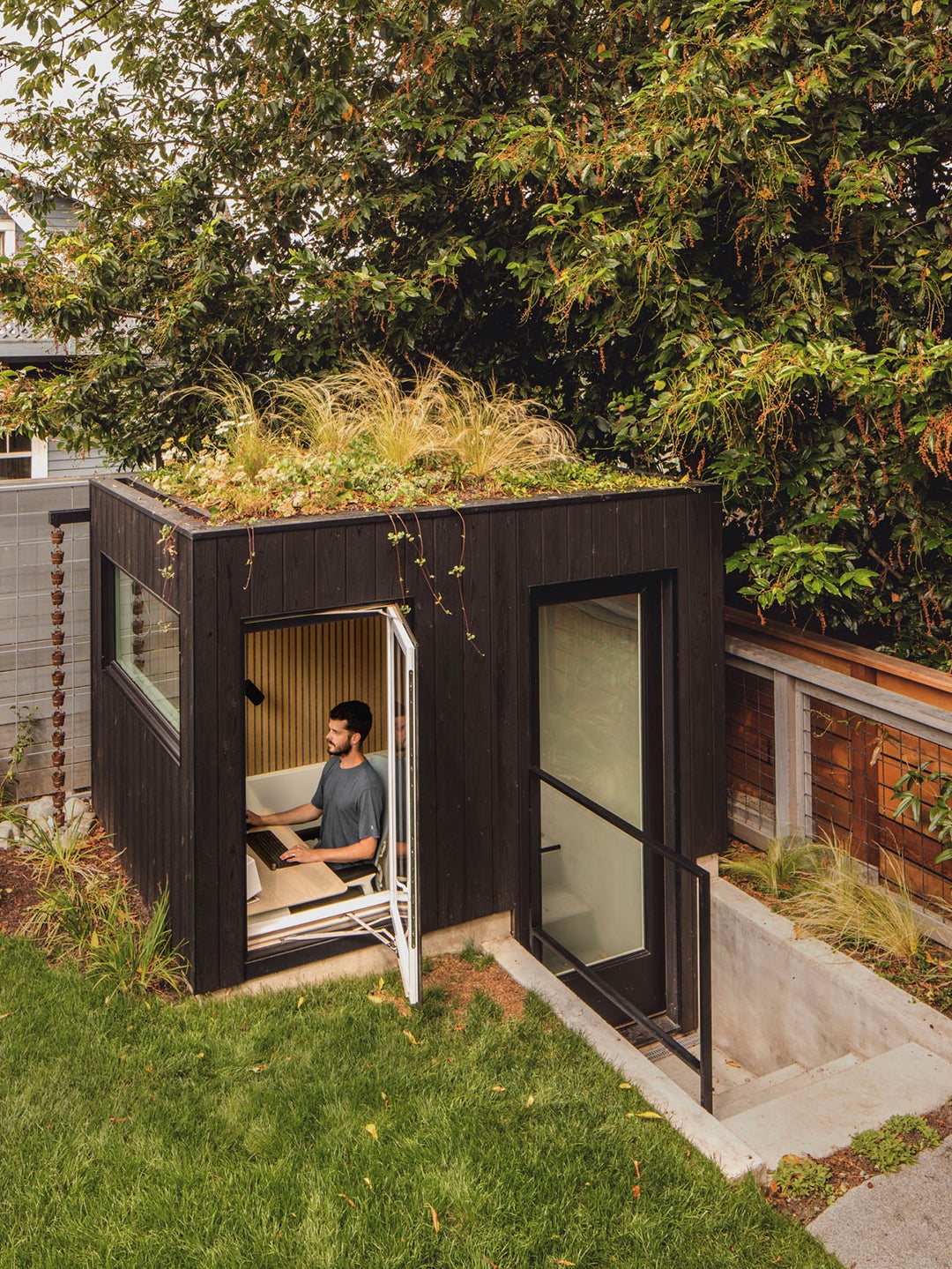
Because there wasn’t room for a dedicated office with the ofuro and kitchen configuration, the next logical place to put it was in the backyard. However, the homeowners didn’t want it to take over their precious outdoor space or impose on their neighbors. So Best Practice integrated the WFH spot into the landscape, tucking it under the trees and digging into the ground, resulting in a sunken room.
The space is complete with a vegetated roof that can grow plants and “adds a delightful fuzzy hat to the work shed,” says Katich. The family contributed their own special touch, too: A Japanese copper rain-chain in the gutter splashes water onto a mini rock garden outside.
ADVERTISEMENT
Treat Guests to Your Basement
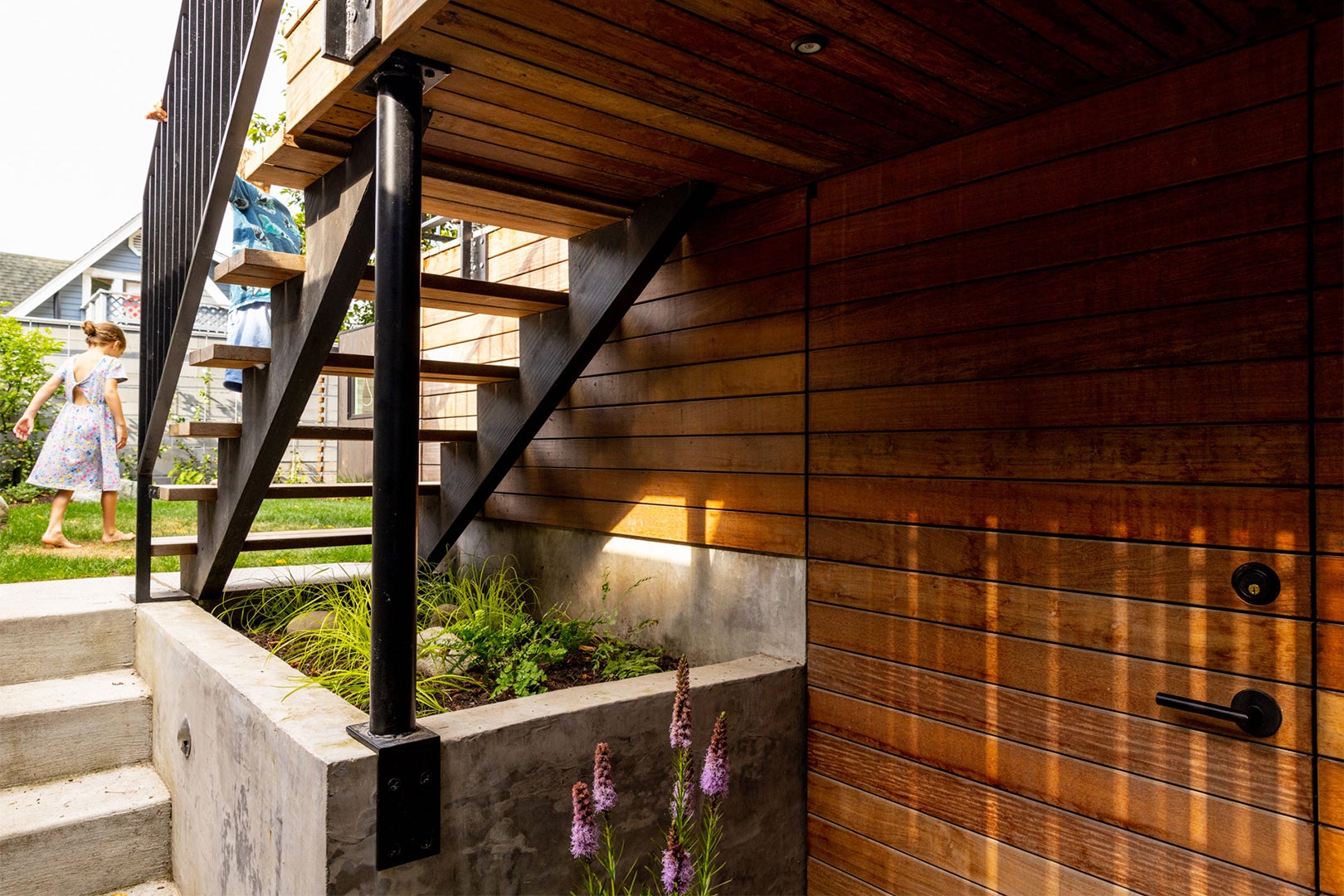
The basement offered an opportunity to create an expansive hangout spot. Best Practice started by encasing the exposed piping and electrical wiring into a designated cavity to allow for a smooth, ubiquitous ceiling height. “That eliminated those telltale signs of it being a basement,” explains Katich.
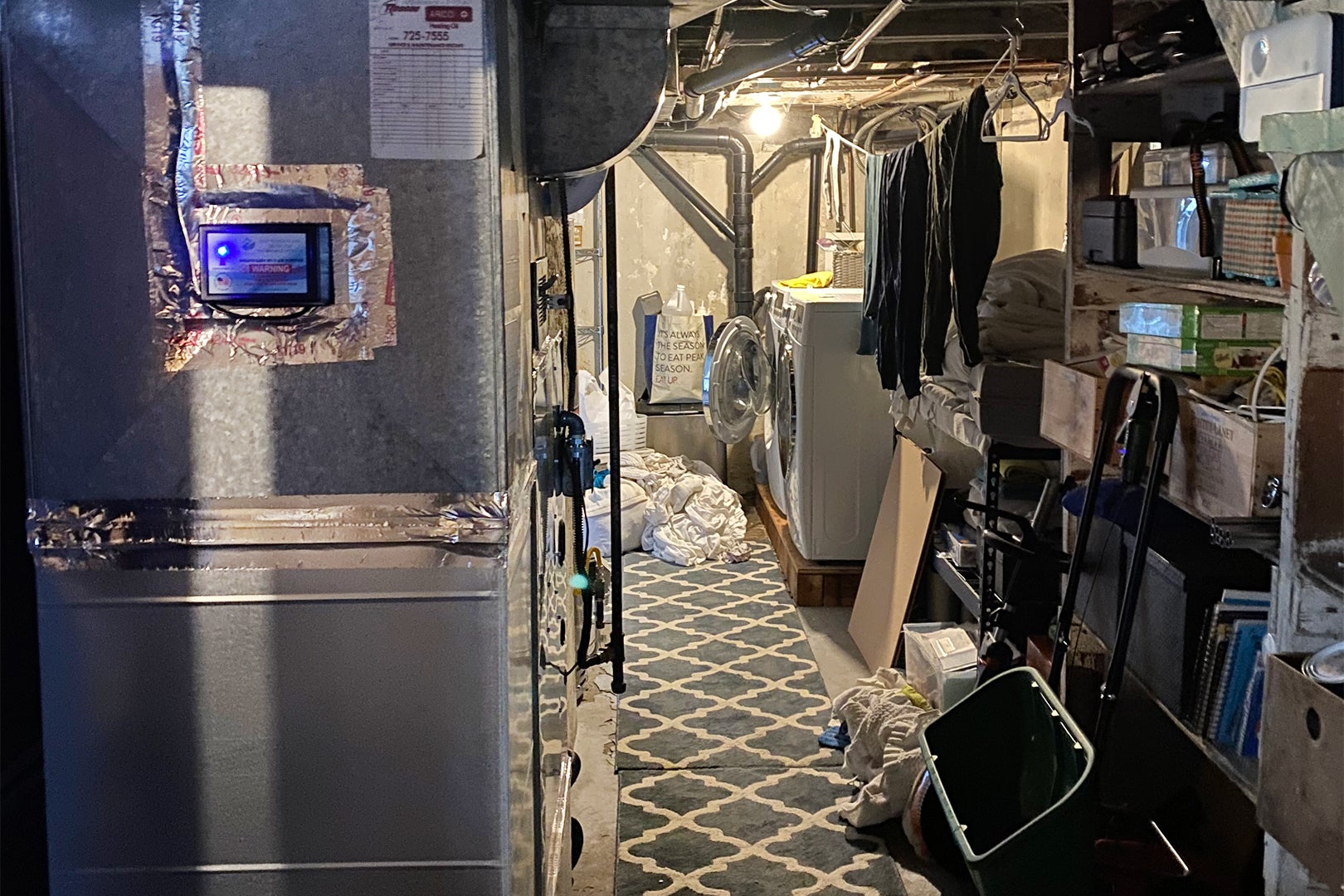
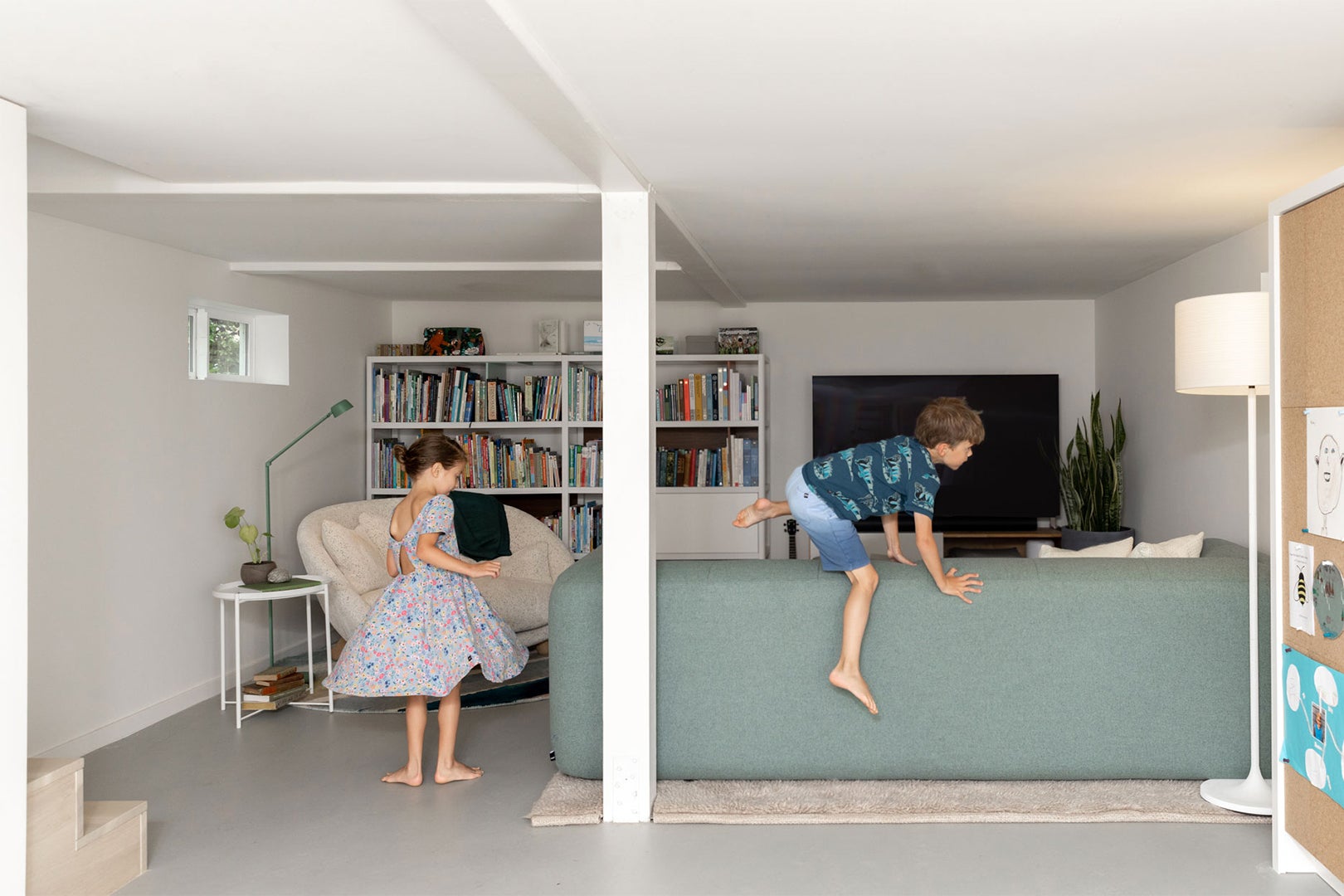
For a breath of fresh air, the stairs were refinished in a warm white oak, with a clever storage area hidden underneath. The wall at the back was also replaced with a south-facing glass slider to flood the room with natural light—and provide direct access to the backyard. Most days, the basement acts as a play area for the kids, but depending on the occasion, it shape-shifts: A custom Murphy bed transforms it into a spacious guest room when visitors arrive, and an enclosed laundry room means they don’t have to wake up to the sight of a washer and dryer.
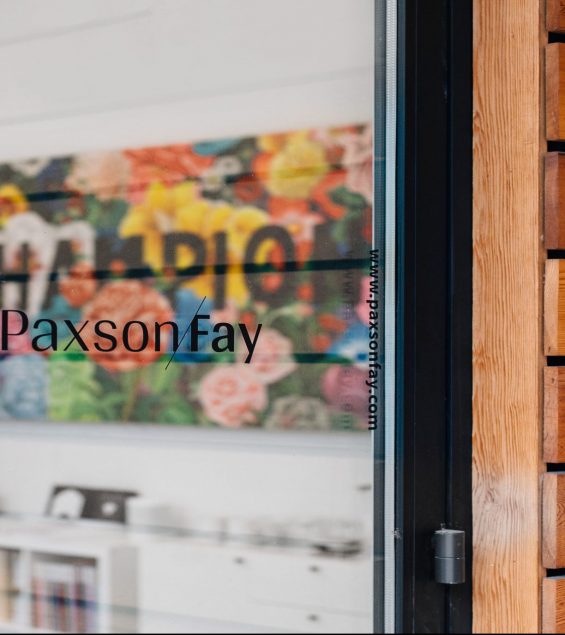
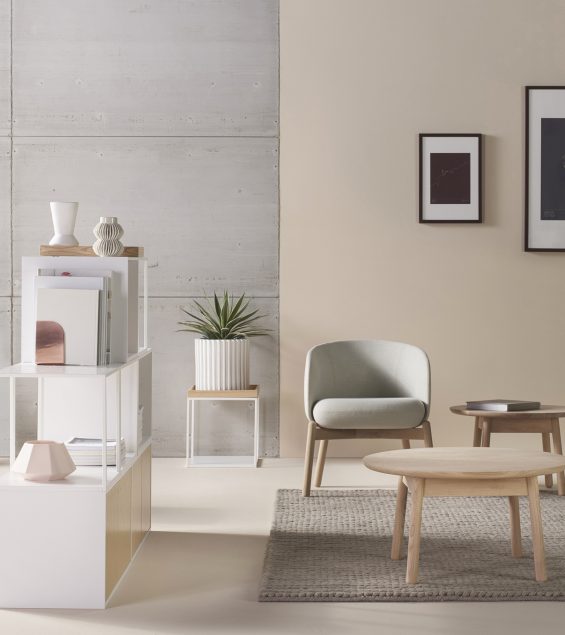
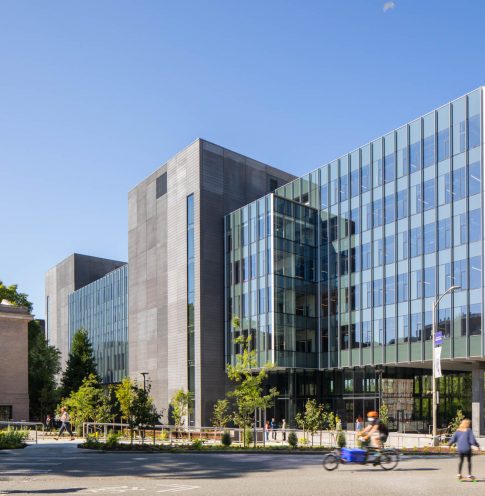
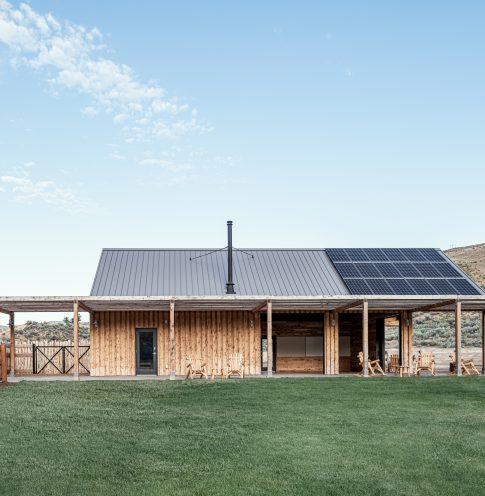
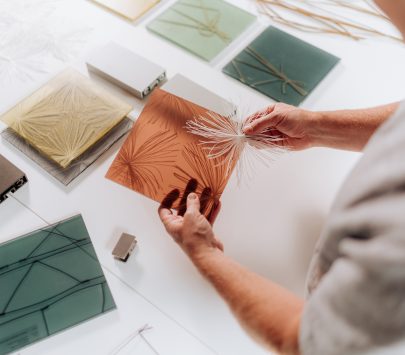
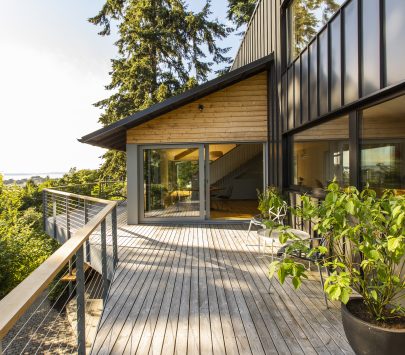
Clients in the News
Main content
meet the team
We’re inspired by diverse design perspectives, innovation, technology, art, and the world around us. We live for the chance to create and disperse powerful, genuine messages that resonate.
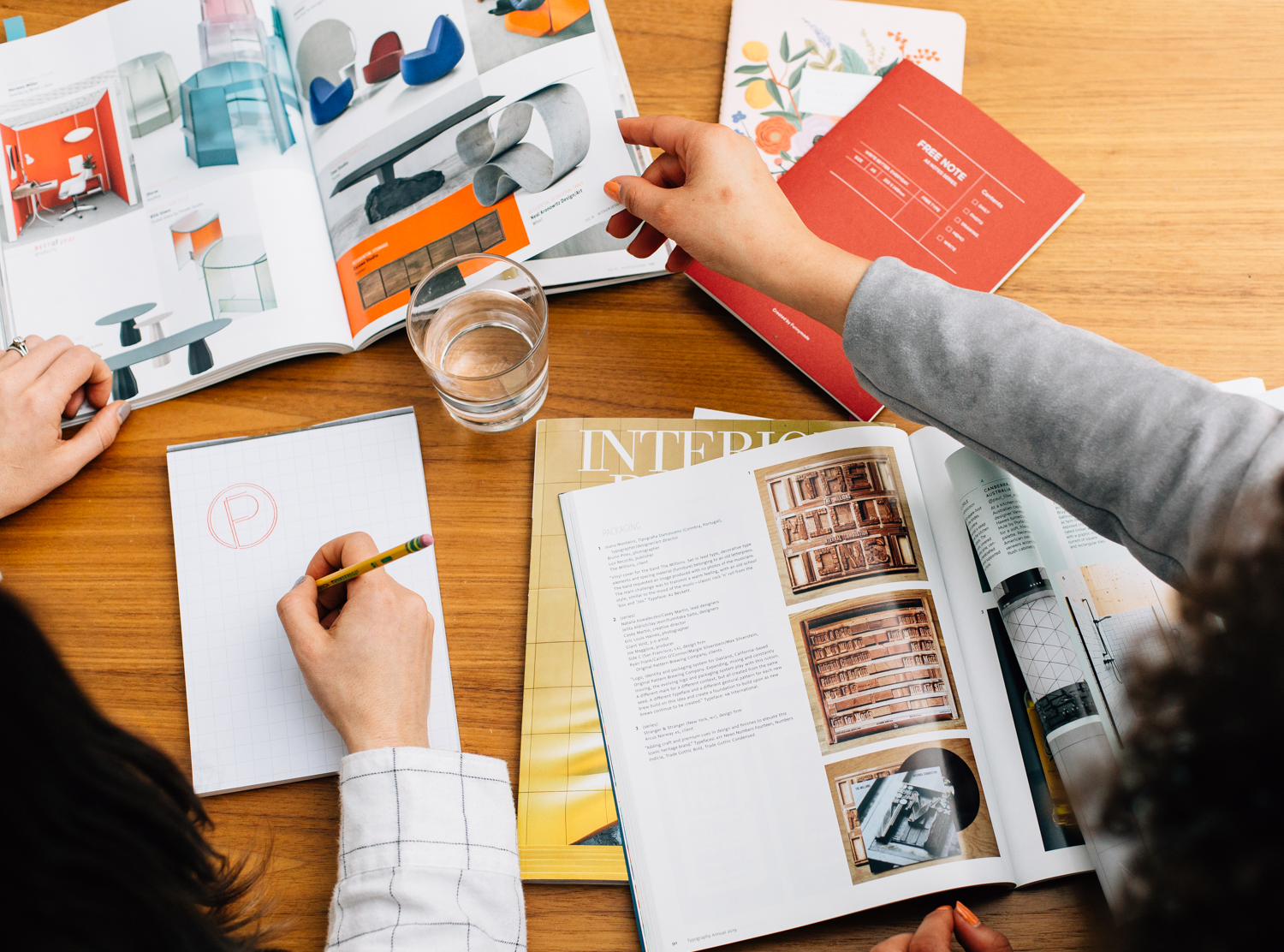
tessa franchini
principal
tessa@paxsonfay.com
Tessa graduated from Fordham University in New York with a dual bachelor's degree in Communications and Political Science. During her time at Fordham, she worked for an interior designer and at NBC News where she developed her love for both design and communications. After graduating, Tessa managed marketing at 3form, a pioneer in the sustainable building products industry. During her tenure, 3form was repeatedly named one of the most recognized manufacturers in the design industry among architects and designers, and the company won multiple awards for its innovative product launches. After 3form, Tessa consulted on marketing efforts with leading product manufacturers in architecture and design before starting Paxson Fay with Amy.
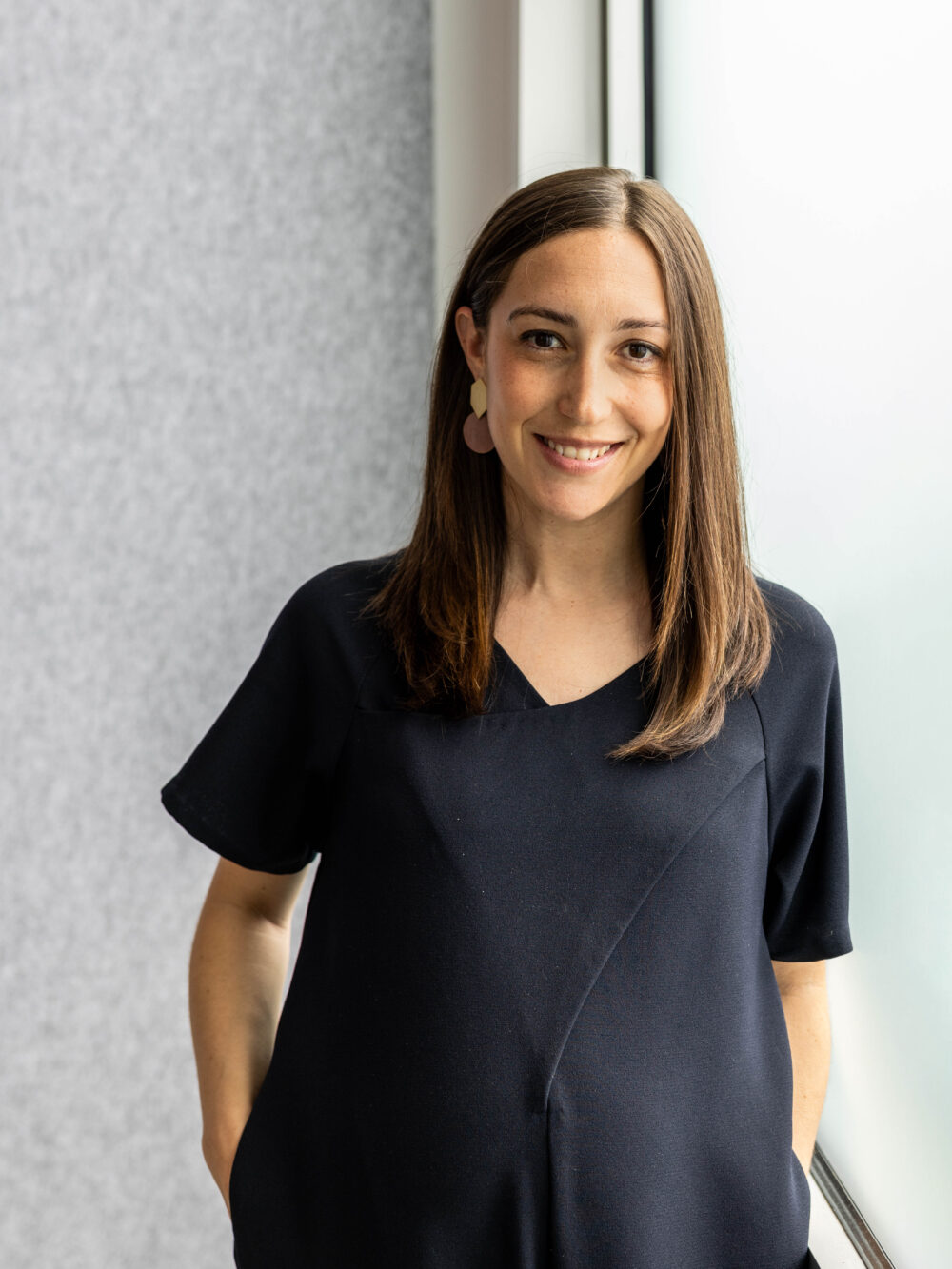
amy golden
principal
amy@paxsonfay.com
Originally from Seattle, Amy left her home in the Pacific Northwest to attend Fordham University, fulfilling her dream of living in New York City. After graduating with a BS in business administration, specializing in marketing and minoring in economics, Amy began her career in advertising sales at CNN and the Hallmark Channel in New York and LA. However, Amy’s love of writing, design, and connection with people ultimately led her to PR. While finishing her MBA back home at Seattle University, in 2015, Amy cofounded Paxson Fay with her friend and business partner, Tessa, driven by a shared vision to build a PR agency that reflected their values and passions. At Paxson Fay, Amy thrives in media relations and pitch development, enjoying the process of diving deep into each client’s story to craft compelling narratives that resonate with editors and journalists. Amy has a particular passion for architecture-focused projects, and securing SHED’s feature in The New York Times was an especially rewarding moment, as they were her first client. Another major career milestone was helping build out Paxson Fay’s talented team, fostering an environment where young professionals can grow their skills and pursue their passions. Outside of work, Amy loves spending time with her family, chasing after her two little boys, exploring Seattle’s restaurant scene, traveling with friends, and reading.
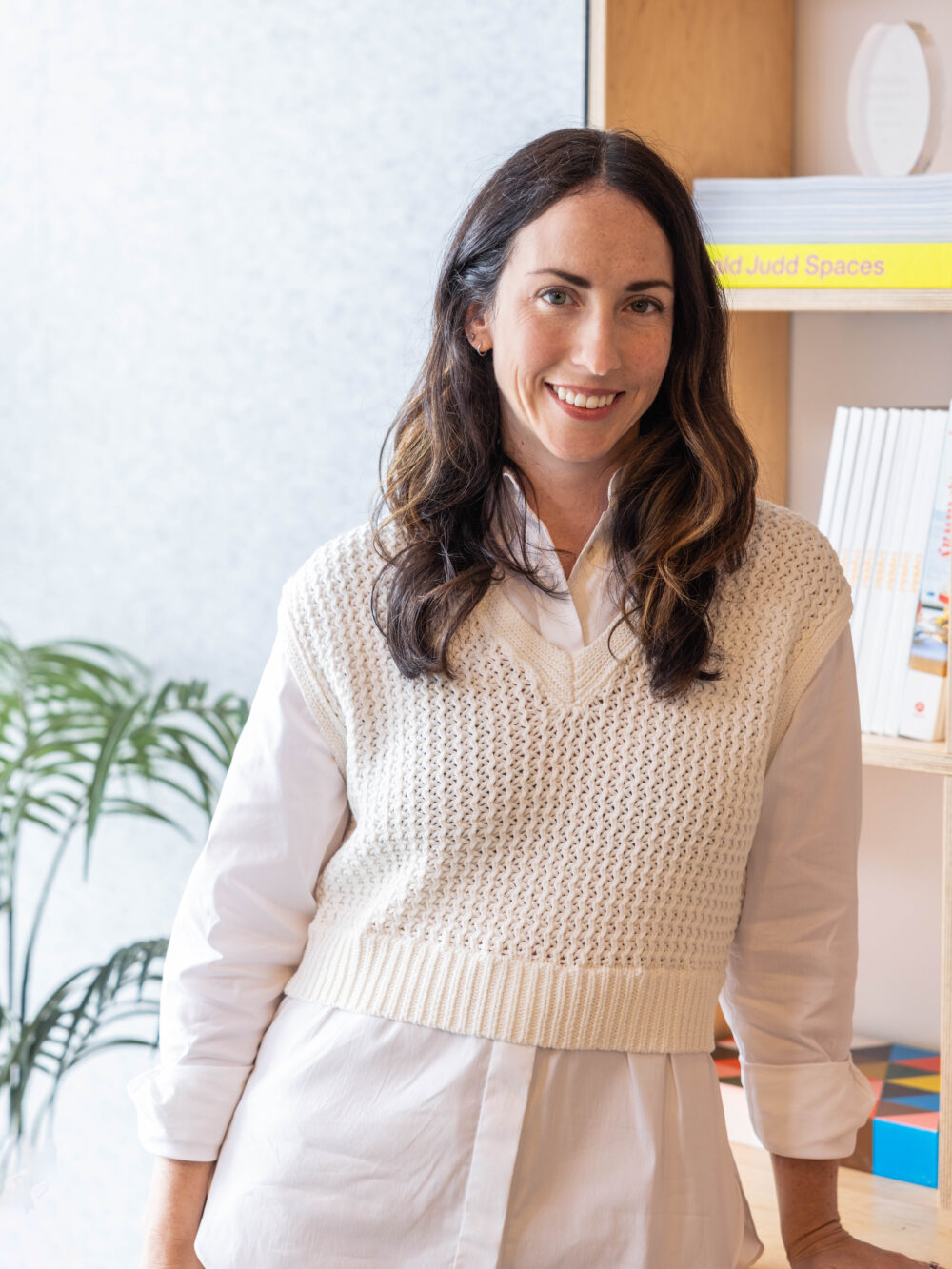
colby wood
senior account executive
colby@paxsonfay.com
After graduating from Fordham University in New York City with a major in Communications and Media Studies and a handful of marketing and PR internships, Colby moved to Boston to manage marketing for a small, women-owned, creative consulting agency. While in that role, Colby managed public relations and marketing efforts for some of Boston's most prominent events and public art initiatives, including the Boston Pickle Fair and The Bulfinch Crossing Projections in downtown Boston. Colby gained experience crafting brand stories and identities through social media marketing and creative copywriting, seen through the successful launch of a premier Massachusetts adult-use dispensary and the revamp of her agency's own website. After two years, Colby decided it was time to figure out what the West Coast was all about. Looking to blend her marketing experience with her passion for design and architecture, Colby found Paxson Fay, where she focuses on social media strategy and management and public relations.
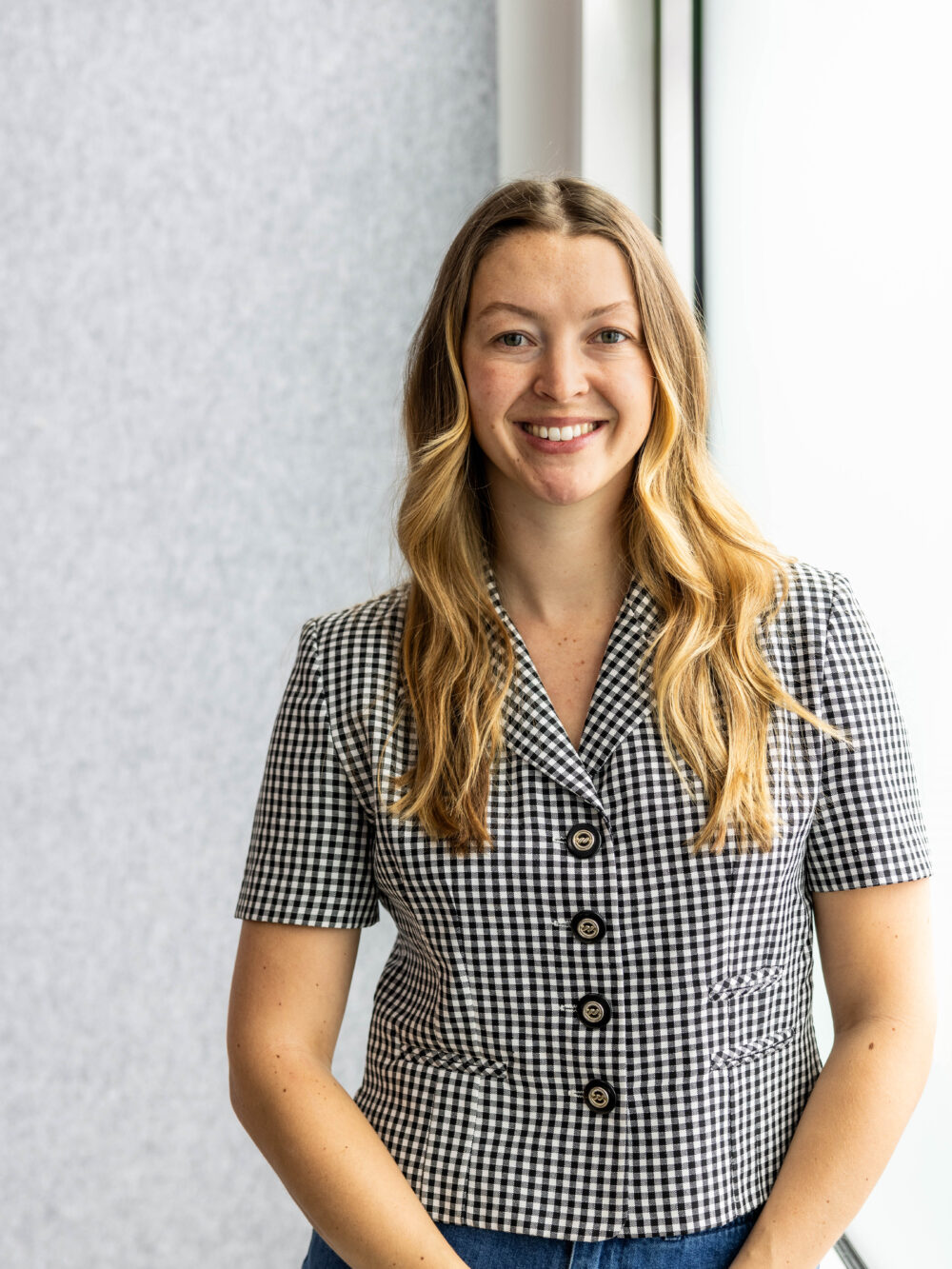
paige childs
account executive
paige@paxsonfay.com
As a child, Paige wanted to be an architect; but after falling in love with storytelling, the power of words, and yes, the show West Wing, she decided to pursue journalism at The George Washington University in the nation’s capital. Following graduation, Paige crafted communications for the beauty and banking industries. Craving space for creativity, she joined the small team that would reopen the congressionally designated National Children’s Museum. There, she played an integral role in establishing the museum’s brand, bringing it to life across digital channels, including social media, email, and advertising. After nearly eight years in DC, she decided it was time for a change of scenery. Having grown fond of the title Washingtonian, she made the cross-country move to Washington State. She landed in Seattle at Paxson Fay, where in true full circle fashion she is the architect of social media and public relations strategies for our architecture and design clients.
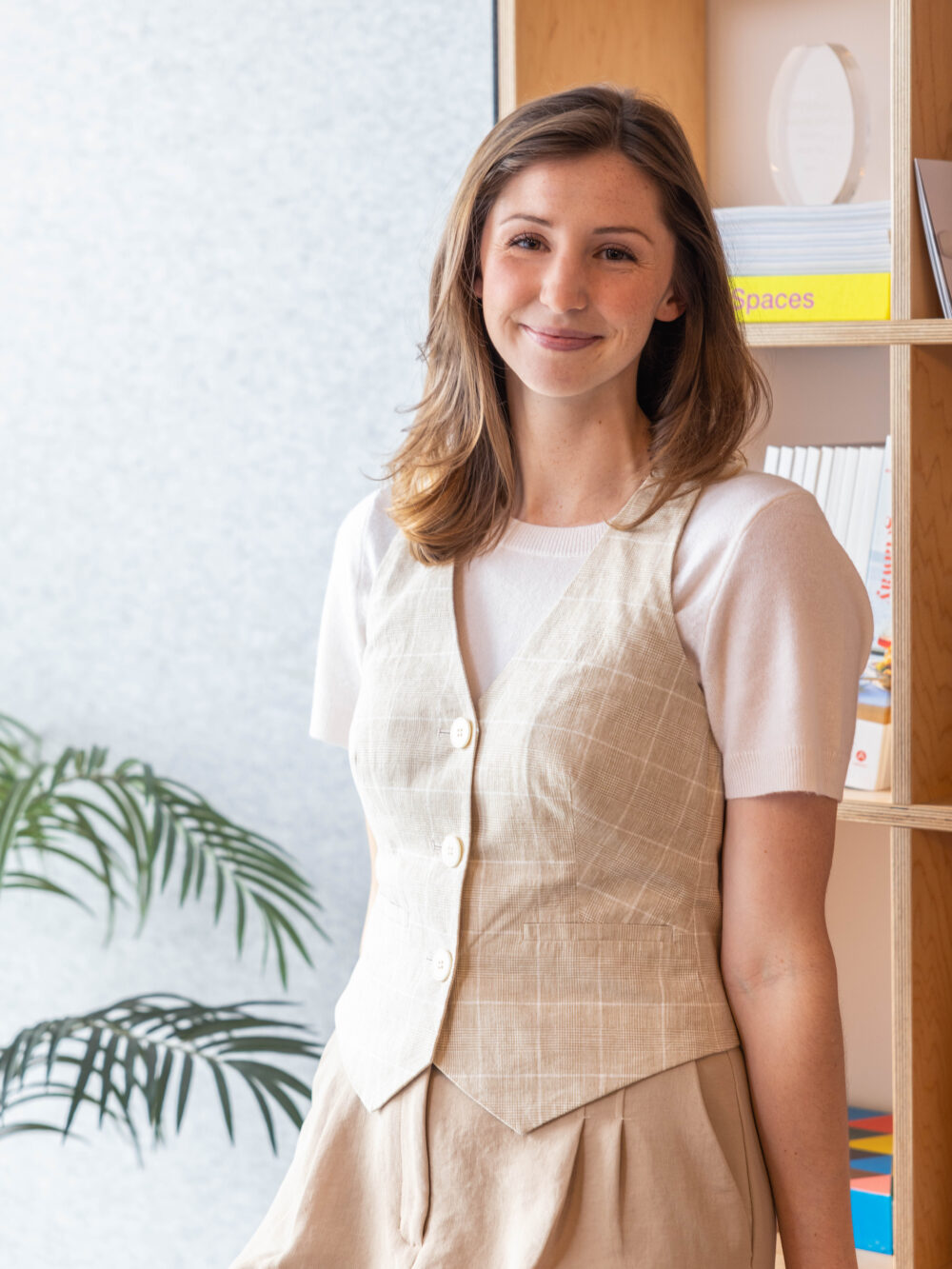
martina povolo
account coordinator
martina@paxsonfay.com
Martina joined the Paxson Fay team as an intern when she was a senior at the University of Washington. After graduating with a bachelor’s degree in Journalism and Public Interest Communications, Martina is now continuing with the team as a Communications Assistant. During her time at UW, Martina worked as the Special Sections Editor at the university’s newspapers where she won multiple awards for her front page spreads. Looking to blend her minors in real estate and environmental science with her focus in communications, Martina is passionate and excited to join the Paxson Fay team.
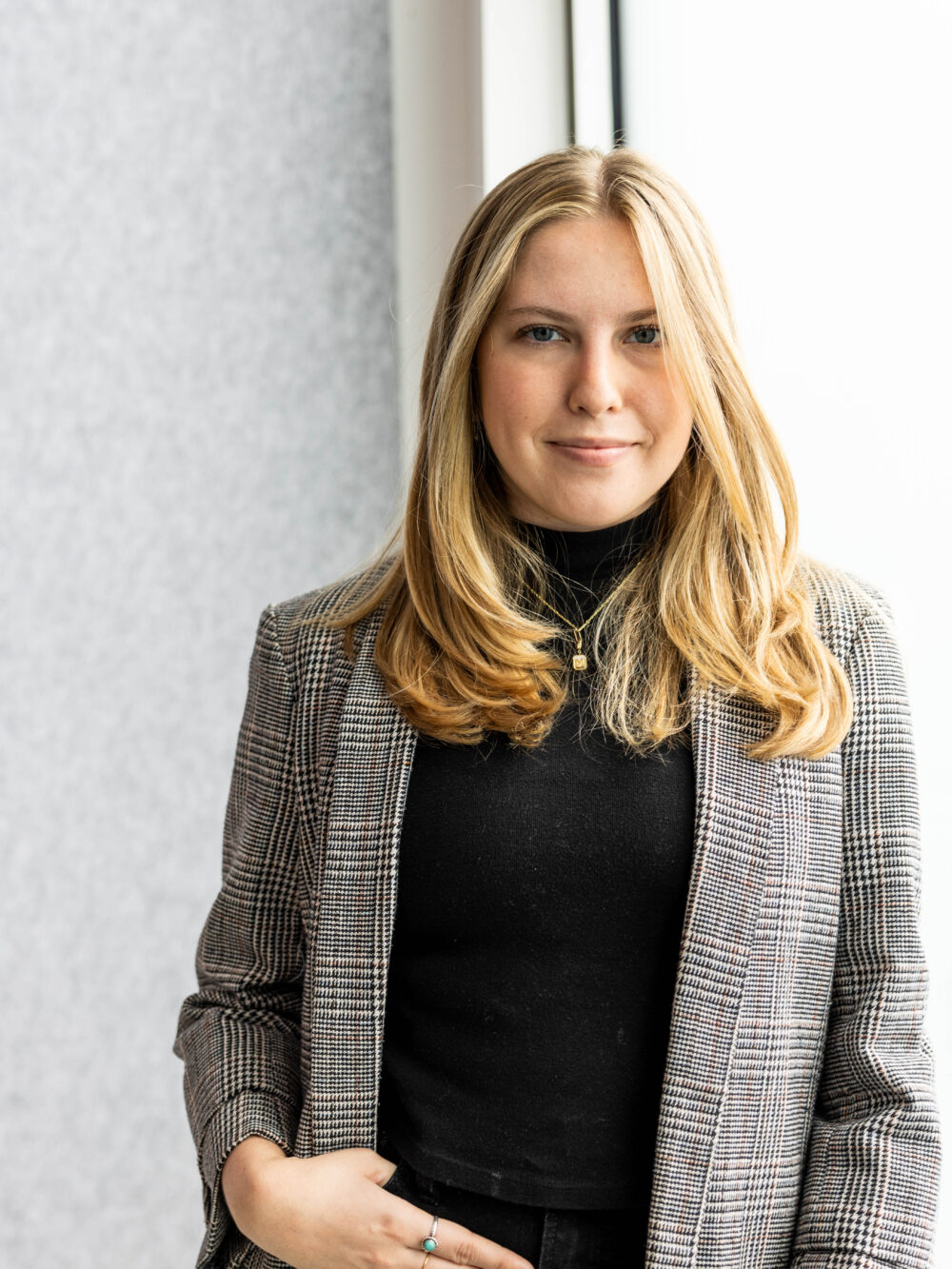
tara lyons
account coordinator
tara@paxsonfay.com
With roots in Napa and Denver, Tara ventured to the Pacific Northwest to pursue her academic journey at the University of Washington, where she graduated with a bachelor’s degree in Communication and Education. Tara's love for writing began when she delved into songwriting, building on her pre-existing passion for singing and playing the piano. Following her undergraduate years, she returned to Paxson Fay, where she had previously interned, transitioning into the role of Communications Assistant. With a keen interest in PR and social media, Tara seamlessly integrates her creative flair into the professional realm. Outside of work, you'll find Tara passionately supporting the Kraken, embodying her love for both storytelling and sports.
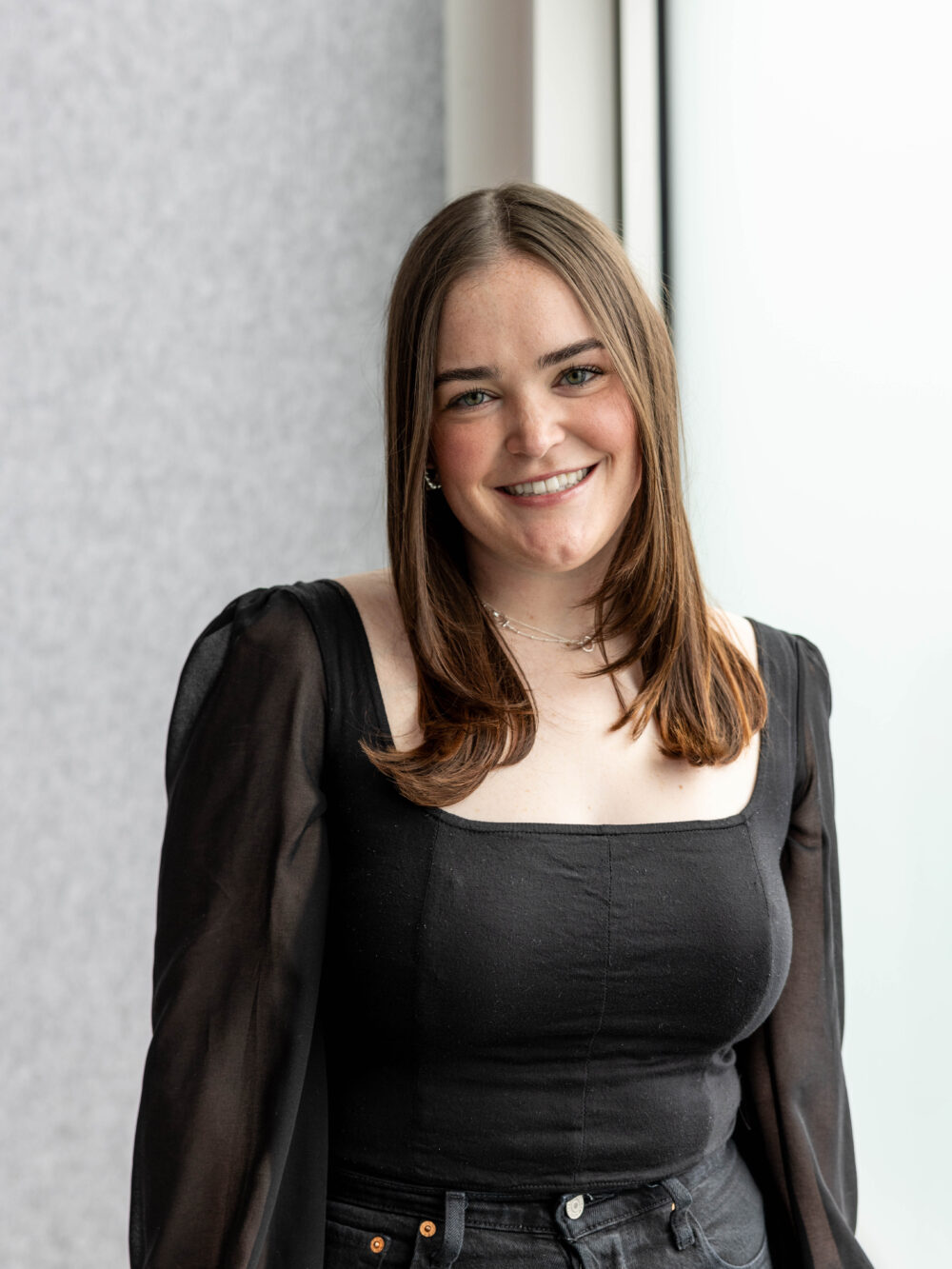
We are hiring for our internship program! We are looking for an intern with a passion for design to help manage key communication channels. Click here to read more.
Main content
what we do
We are a communications firm founded in our passion for good design. Our unique approach to marketing and public relations in the architecture and design community has elevated our clients work to the next level. We’re backed by a talented community of creatives. From copywriters to social media experts, we provide a complete package of customized services. We strive to create a personal experience with each client, integrating teams and tackling your biggest marketing and public relations challenges from a high level. Then we help execute those plans ensuring lots of reporting along the way, with lots of coffee breaks in between because we’re from Seattle and that’s what we do.
marketing
marketing strategy
brand strategy
project management
partnerships acquisition and management
e-mail blasts
public relations
media strategy
content production
media communications and outreach
awards: strategy, content development and submissions
social
platform strategy and management
content production
targeted campaigns
results + reporting
advertising
advertising strategy
budget strategy + negotiation
calendar management
creative coordination
content
storytelling
copywriting
website and e-mail marketing
video: sourcing, storyboarding and scheduling
photography acquisition + curation
events
event management
sponsorships + partnerships
tradeshow coordination
press tours
Main content
clients
Here is a little taste of who we love to work with and what we love to do.

