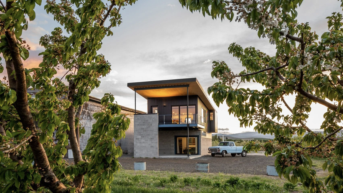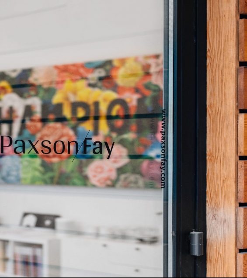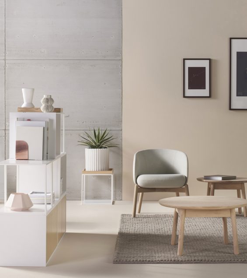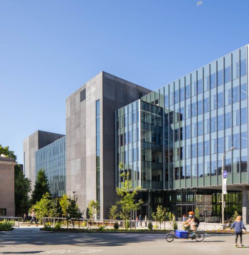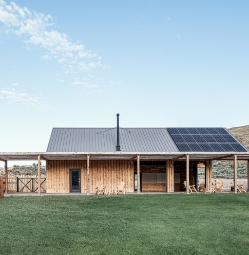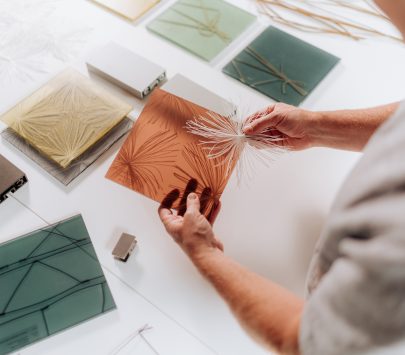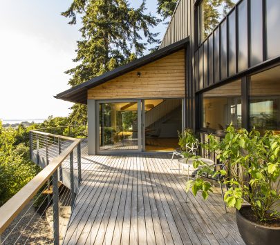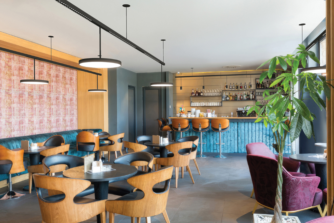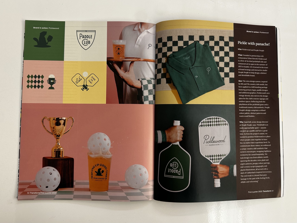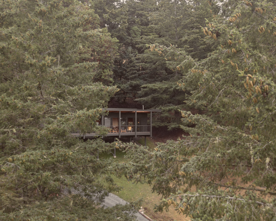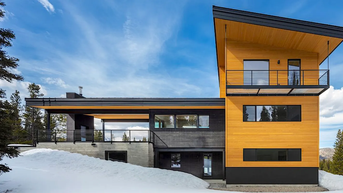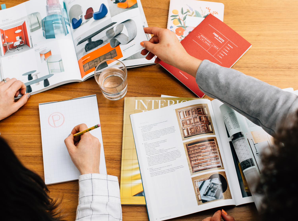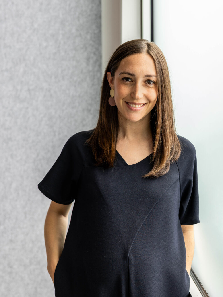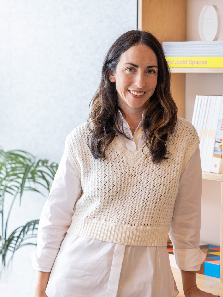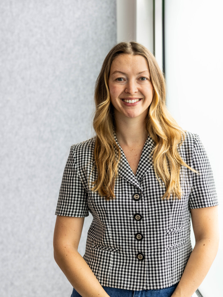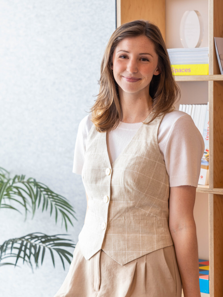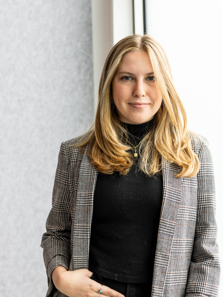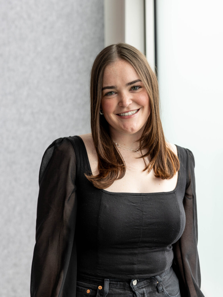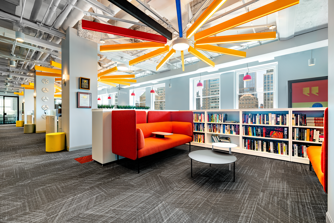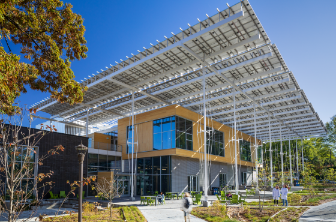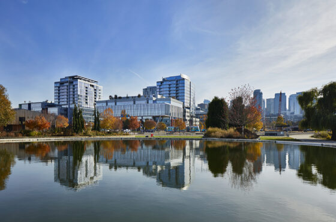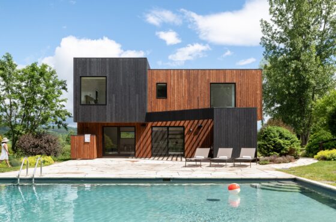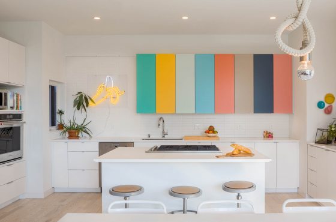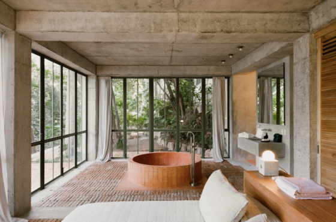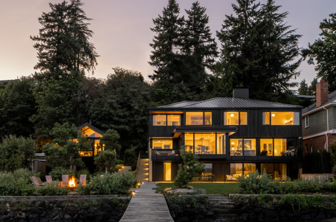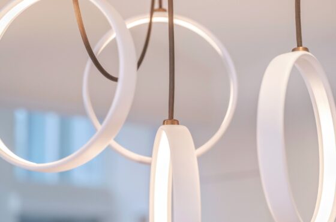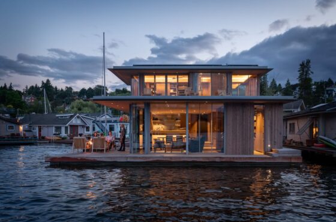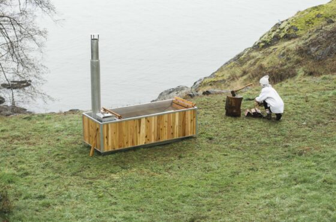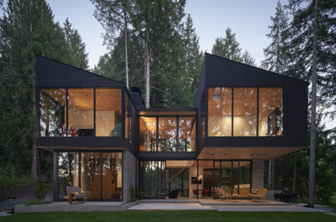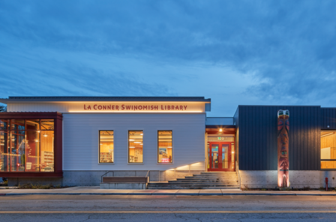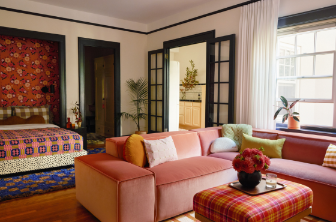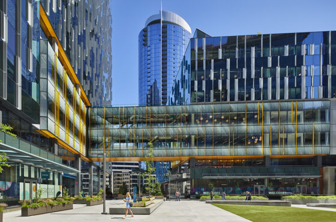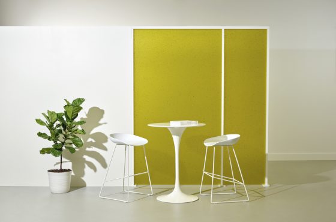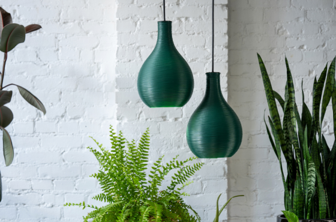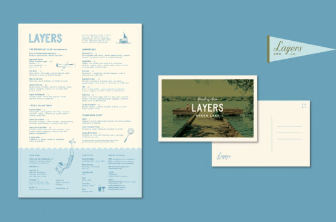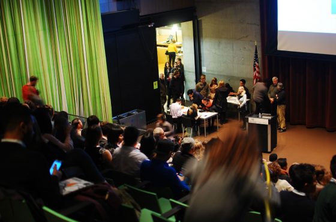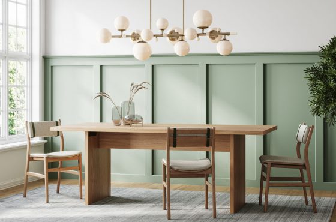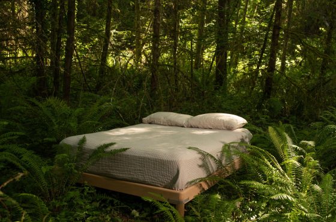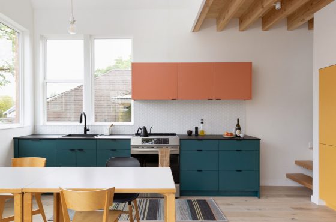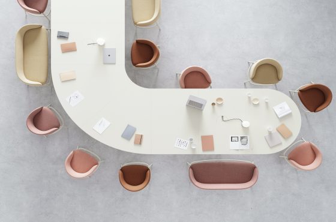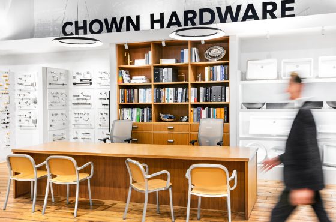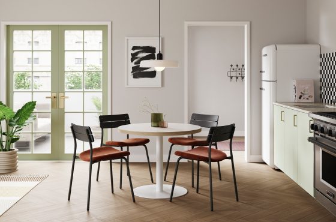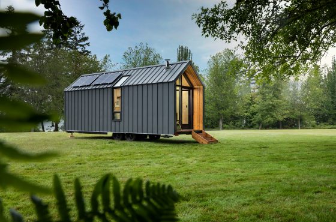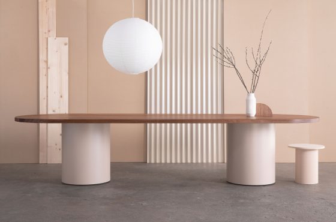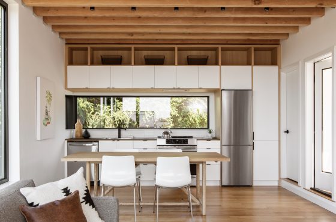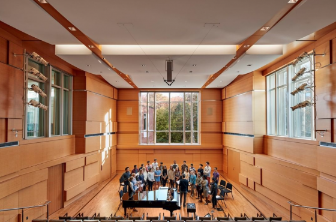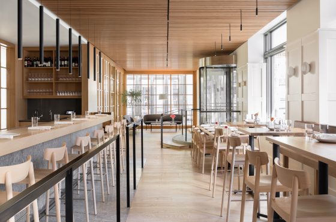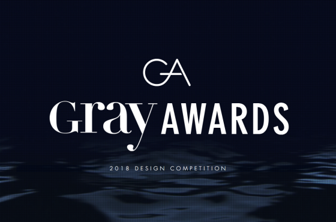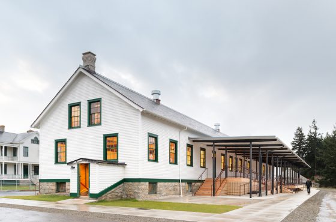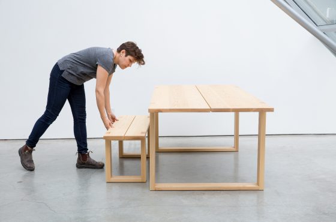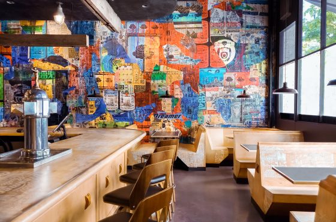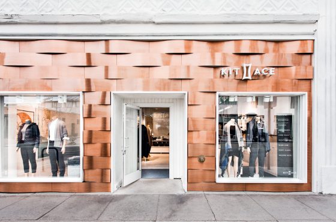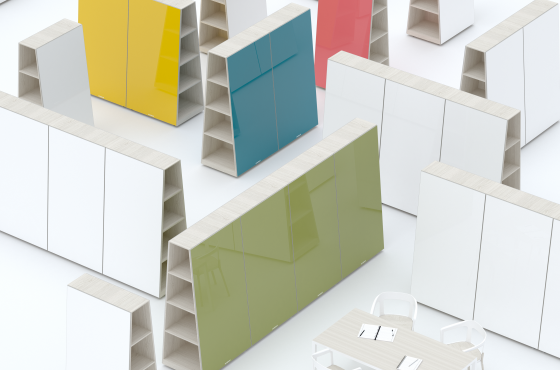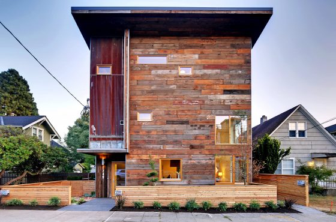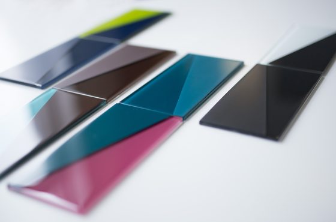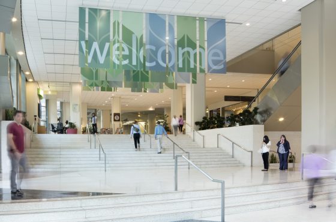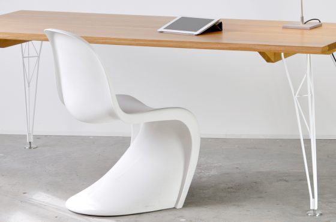The project, called Cloud Ranch, is located in Tieton, an agricultural community in central Washington that has attracted artists in recent years.
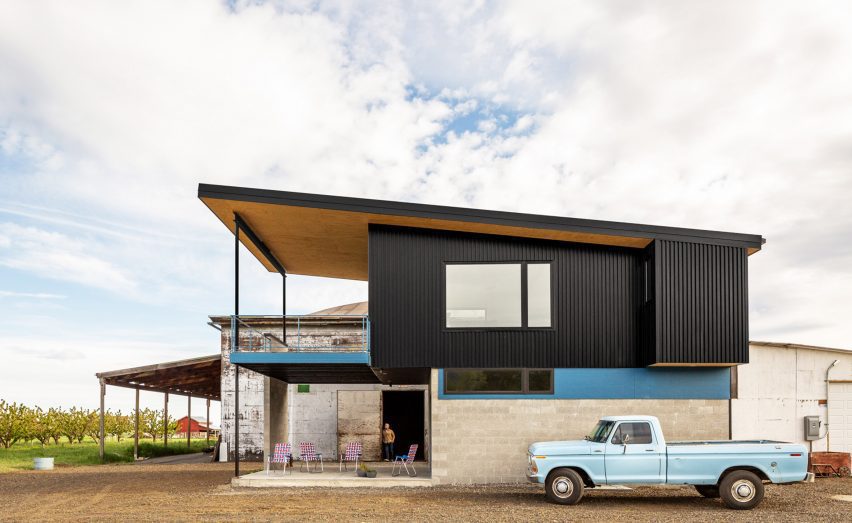
The Seattle-based artist and collector Michael Northrup decided to build a weekend retreat there.
Rather than purchasing an existing house, he searched for a forlorn property he could transform into a private dwelling, along with a gathering place for the arts community.
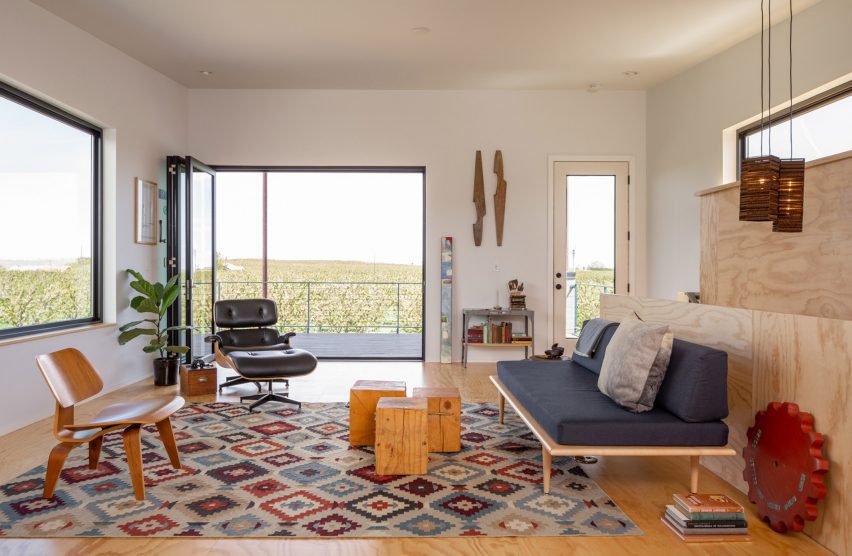
He ended up buying a one-acre property with a shuttered facility for processing apples.
Northrup then turned to Seattle’s Best Practice Architecture to create a modest home on the site, in addition to converting the rundown warehouse into a creative space that could be used for events like art exhibitions and movie nights.
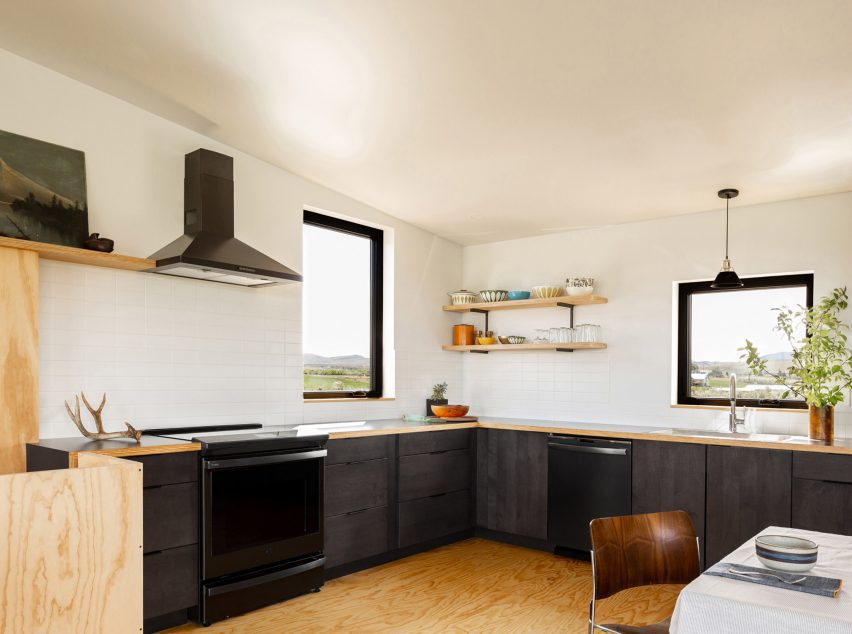
The overarching design goal was to honour the site’s history and surrounding context.
“While most weekend getaways are designed for the individual, Cloud Ranch was envisioned as a welcoming gathering place to promote the arts,” the architects said.
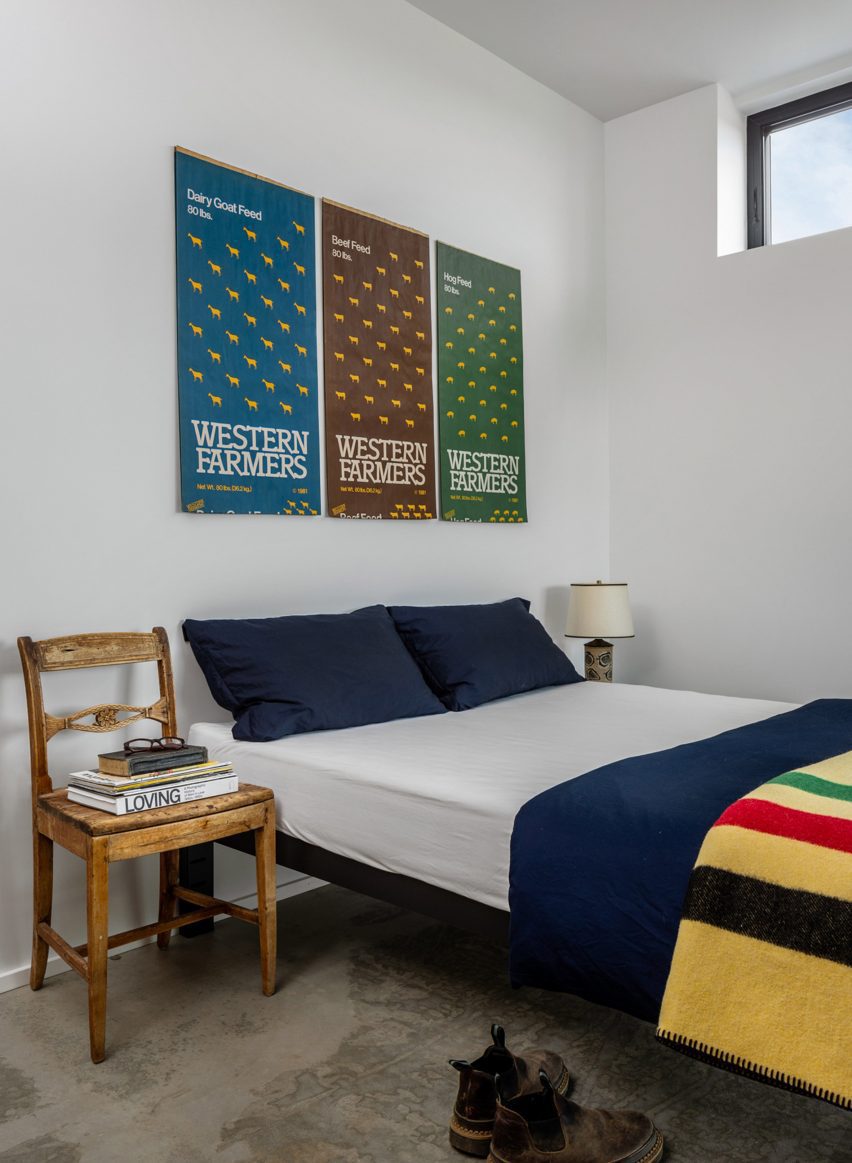
“We worked closely with Northrup to develop a design inspired by the city’s mission to bridge the gap between the agricultural and arts communities.”
A derelict portion of the warehouse was razed in order to make way for the new, 1,110-square-foot (102-square-metre) house.
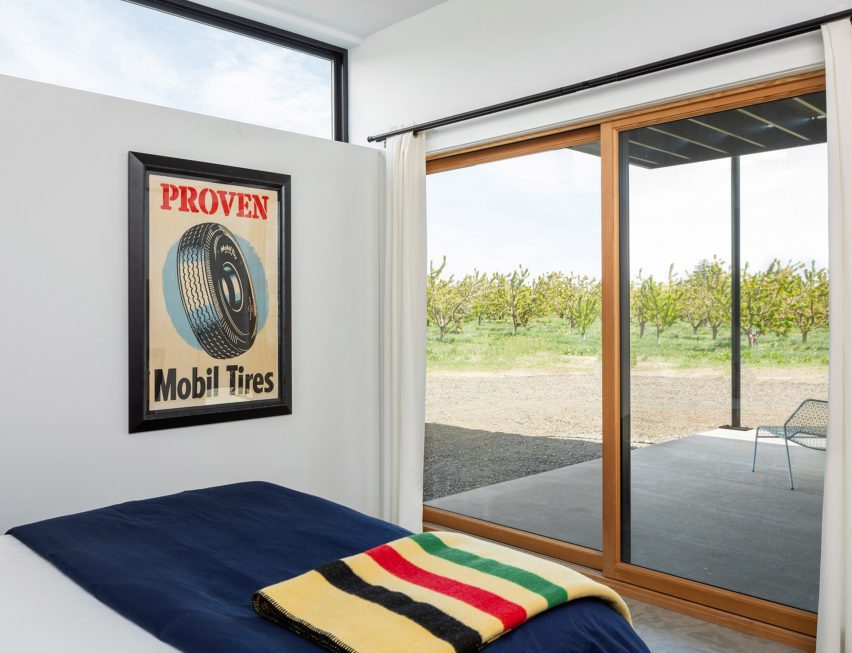
Rectangular in plan, the two-storey dwelling is topped with a sloped metal roof that extends over an upper-level terrace that totals 253 square feet (24 square metres).
The exterior consists of concrete blocks and corrugated metal siding – sturdy materials that relate to the barns and sheds found in the region.
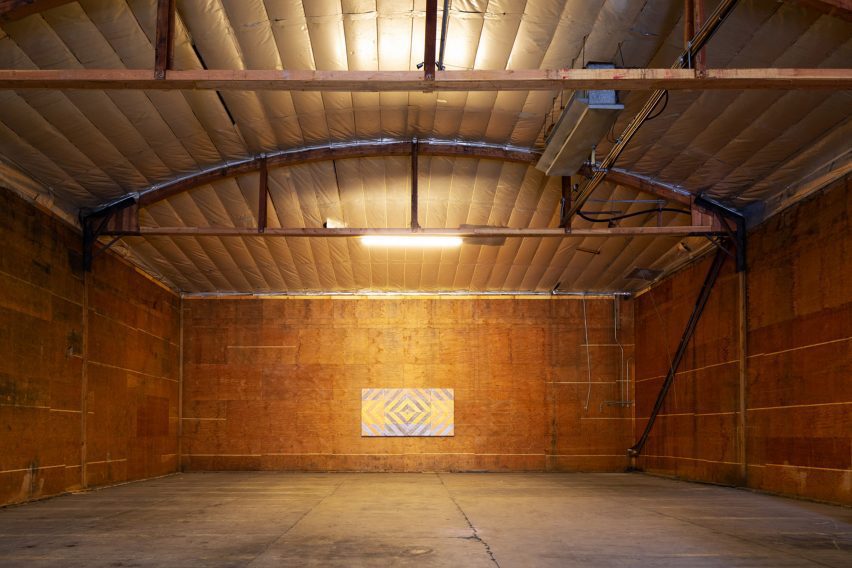
“The design of the home is an abstraction of agrarian vernacular,” the team said.
“We intentionally chose rugged and low-maintenance materials that would hold up in the tough climate – hot, windy and dusty in the summer, and cold and snowy in the winter.”
Strategically placed windows offer views of the adjacent warehouse and a nearby cherry orchard, along with mountains in the distance. Where the sun exposure is particularly high, the openings are smaller in size.
“Peek-a-boo windows on the south and west sides limit solar gain during the hot months and provide privacy from the road and neighbours,” the team said.

Inside the dwelling, the architects created a simple layout. The ground floor contains a bedroom and bathroom, while the upper level holds the main living area, which flows through an accordion door to the sheltered deck.
“One large living space opens to sweeping views of the property and provides moments of connection to the old warehouse, Northrup’s favorite element,” the team said.
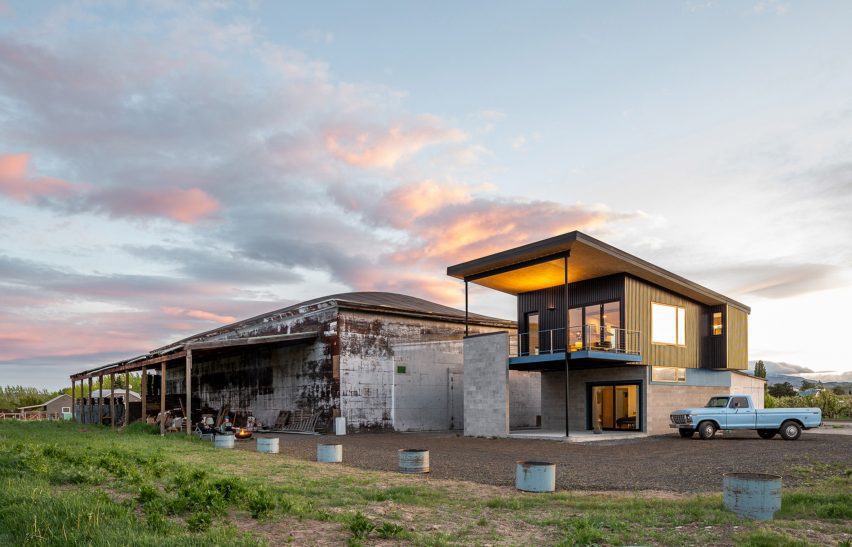
Like the facades, the home’s interior consists of modest materials, such as plywood walls and flooring. Rooms are fitted with contemporary decor and artwork.
The team made minor changes to the old warehouse, which now holds creative spaces, rudimentary bathrooms and storage areas. It also houses a vintage Timberline trailer, which is used as guest quarters.
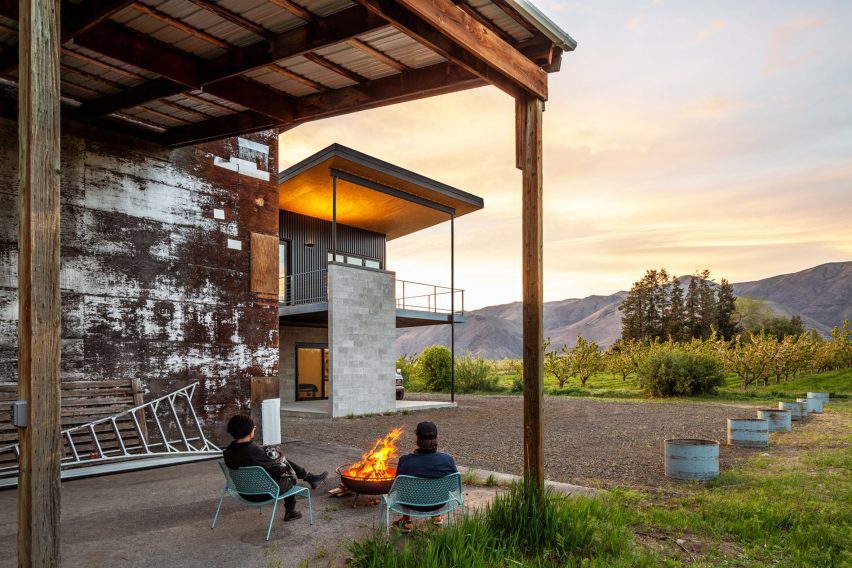
Northrup has been so happy with his weekend retreat that he has decided to make it his permanent residence.
“Unlike traditional Washington state weekend homes, it wasn’t waterfront views or proximity to mountain resorts that attracted Northrup to Tieton,” the team said. “It was the kind people and artistic community that made the unassuming location an ideal retreat.”
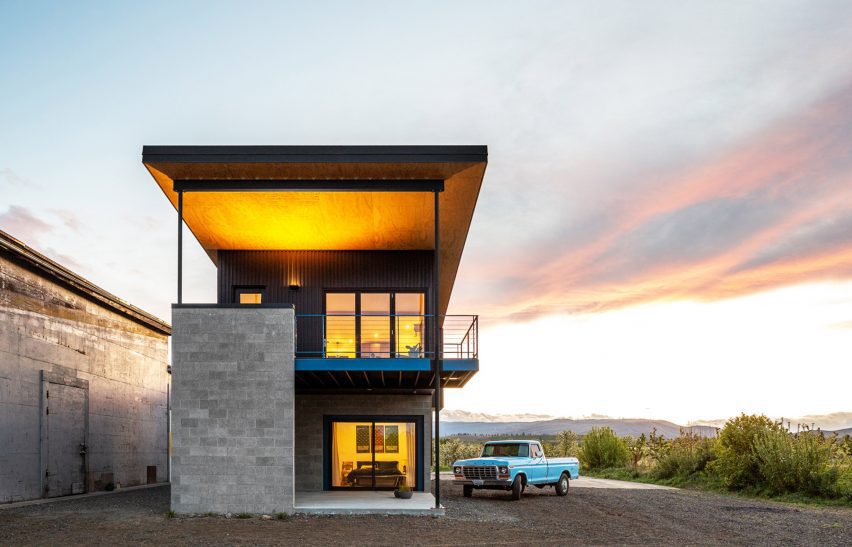
Other projects in rural Washington include a headquarters for a fruit company by Graham Baba Architects that features earthen berms and siding made of reclaimed barn wood.
The photography is by Rafael Soldi.
Project credits:
Architect: Best Practice Architecture
Design team: Ian Butcher (lead), Kailin Gregga, Kip Katich, Dain Susman,
Sam Wood Wilson, Aman Panach
Client/owner: Michael Northrup
Contractor: Greg Stevensen
Cabinetry: Canyon Creek
Exterior railings, awning: Pillow Studio
Interior handrail, kitchen brackets: Kerry Quint
Stairway pendant lighting: Edward Armstrong
