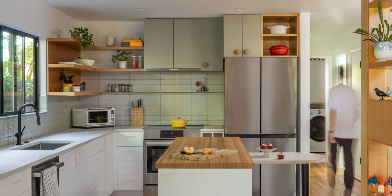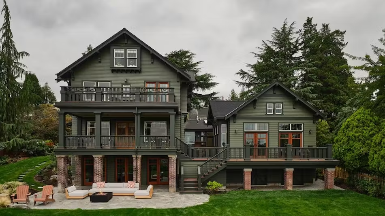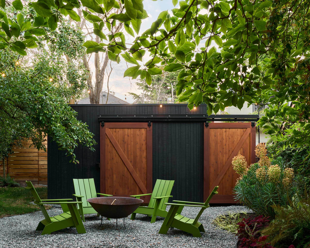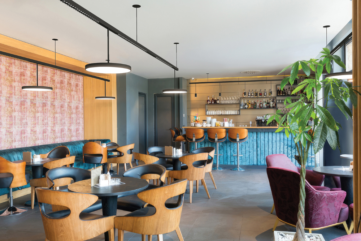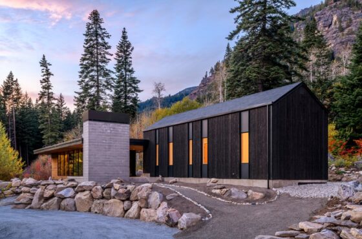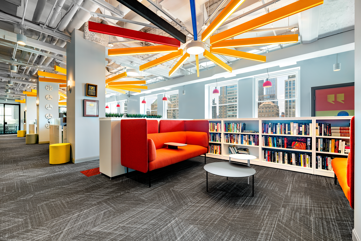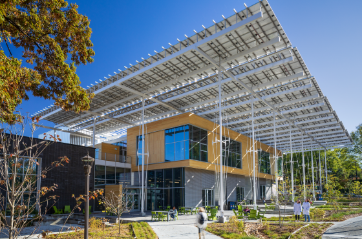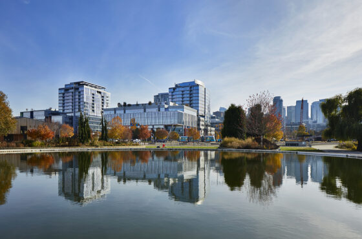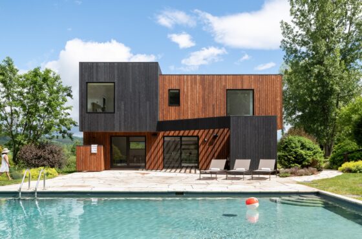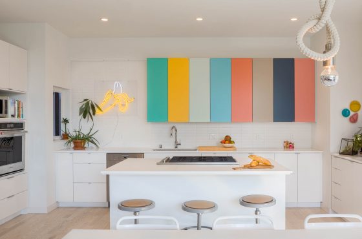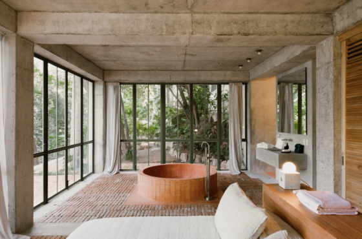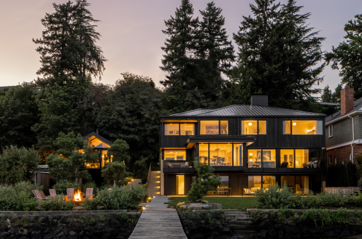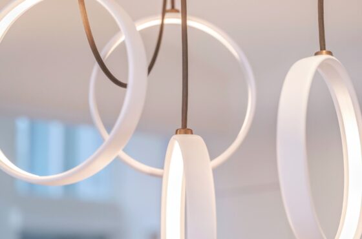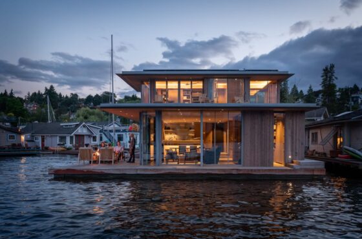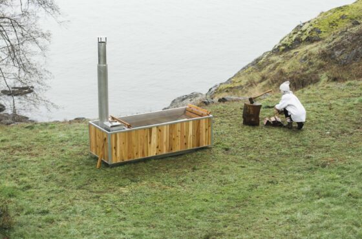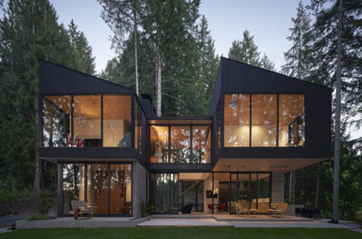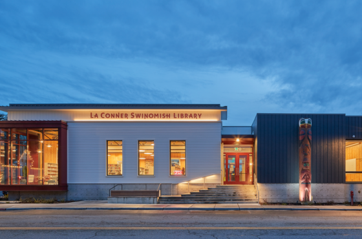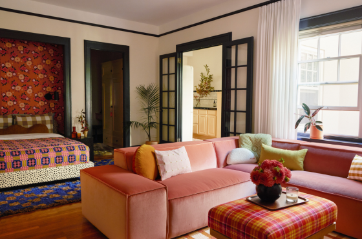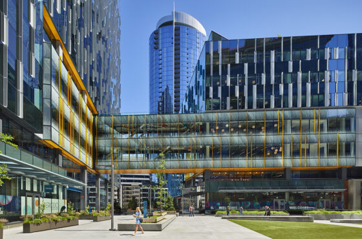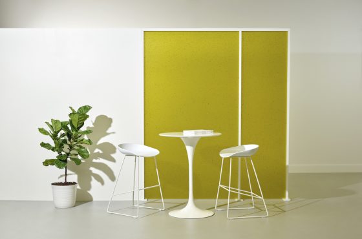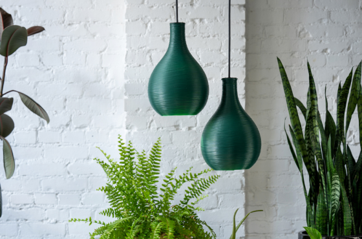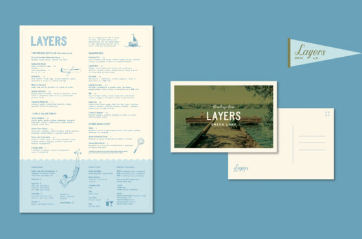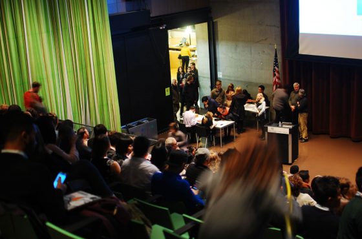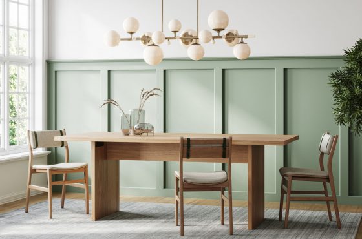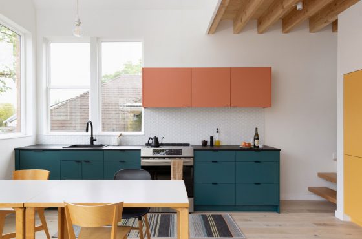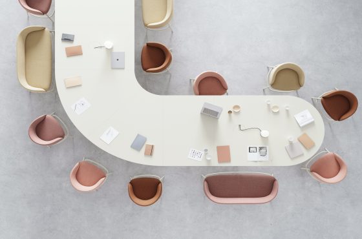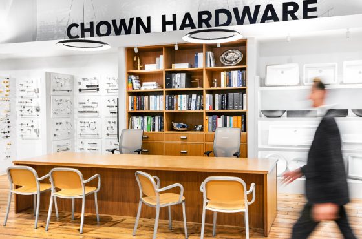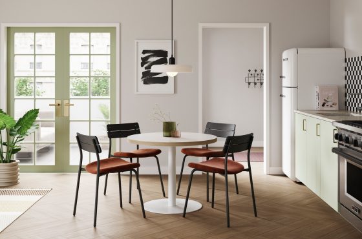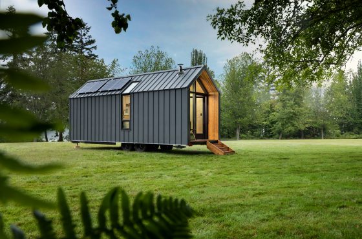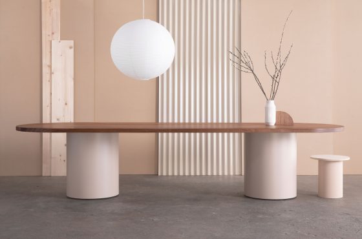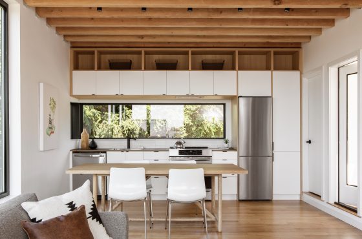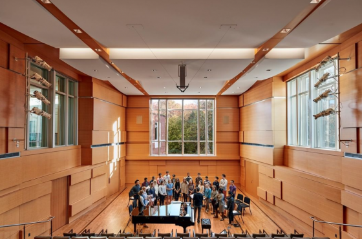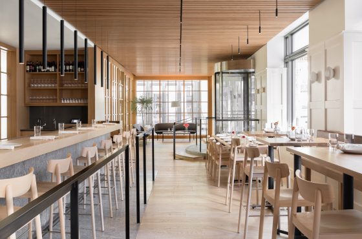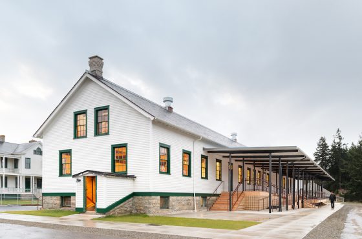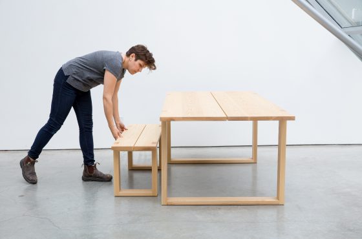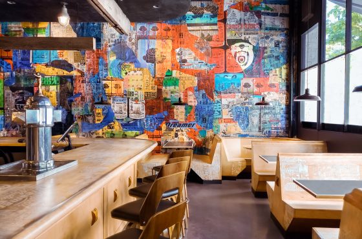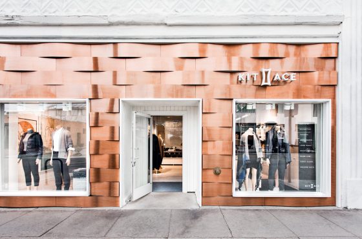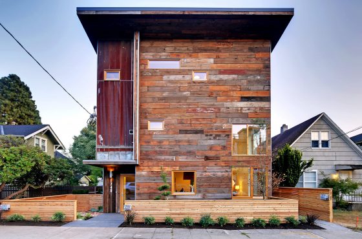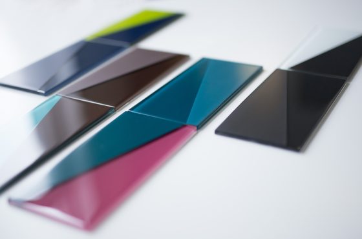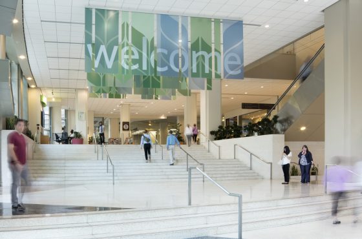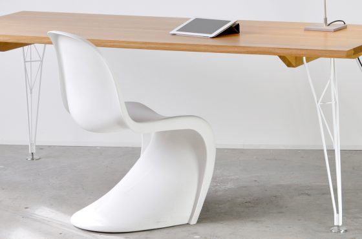Paxson Fay is a full-service marketing and public relations firm specializing in the architecture, design, and arts industries.
Paxson Fay
4770 Ohio Ave S
Ste B
Seattle, WA 98134
info@paxsonfay.com
Best Practice Architecture on Dwell
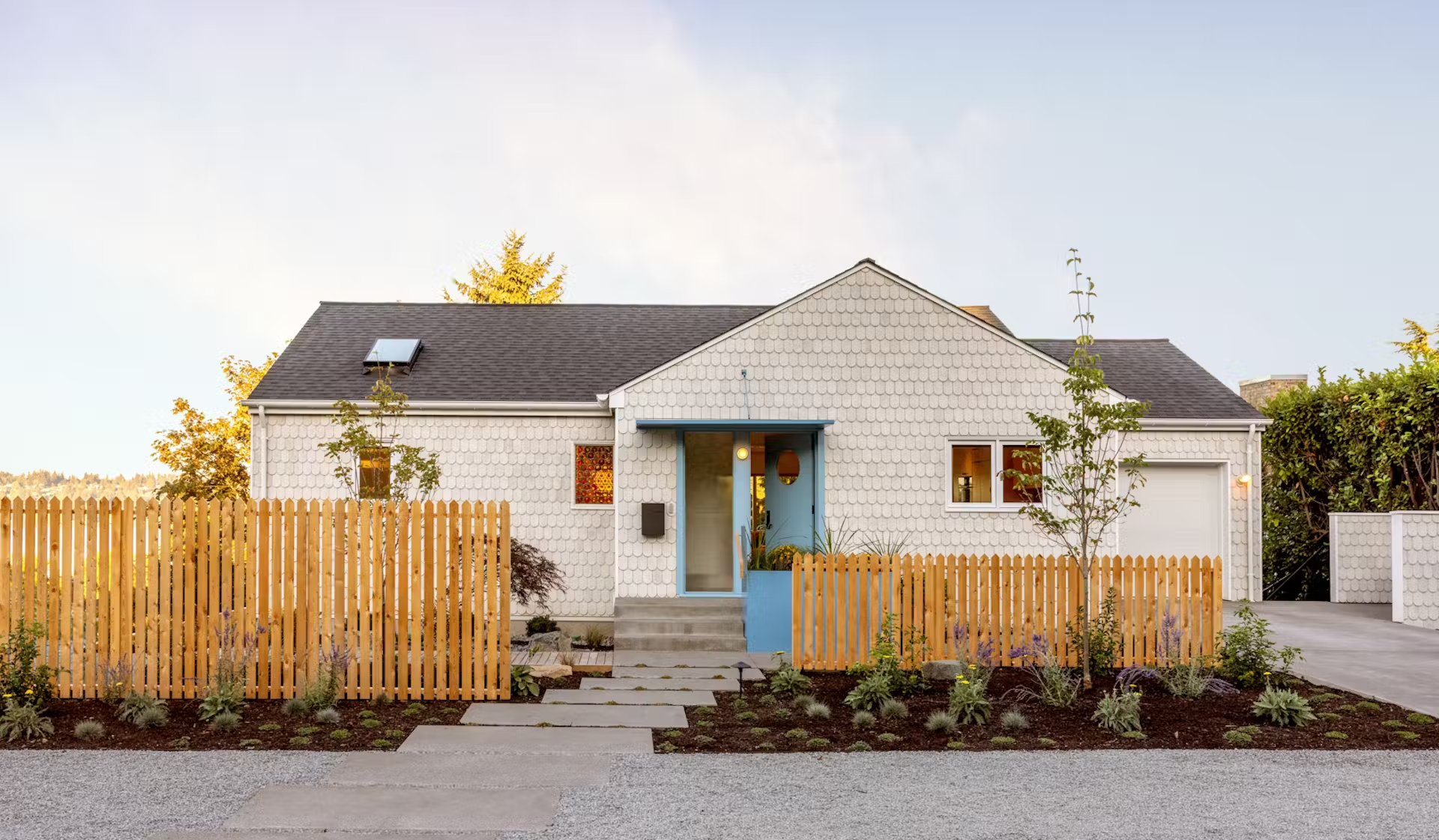
Before & After: Three Creative Sisters Team Up to Remodel Their Mom’s Forever Home
The 1950s two-level residence is set on a quiet street in Seattle’s Mount Baker neighborhood, and it has views of Lake Washington just a few blocks away, so it seemed like the perfect place for Cynthia, a retired doctor, who was moving to Seattle from Cincinnati to be closer to two of her three daughters. (The oldest, Lauren is a creative director and amateur photographer living in Los Angeles with her three young children).
Before: Exterior

After: Exterior


“I initially thought that a condo would be really nice,” Sarah says one rainy afternoon, sitting next to Cynthia at the dining room table of the midcentury house, “but you were more ambitious.”
After: Entryway

Cynthia wanted the ability to have family—specifically Lauren’s family in California—over for extended stays, “but to also have my own space,” she says.
After seeing several houses in the area, Sarah and Julia came across the Mount Baker property, which was in dire need of work. The yard was overgrown and scattered with old furniture and outdoor gear, the ceilings were low, rooms felt cramped and closed off, and the staircase between the upper and lower levels bisected the house in a way that interrupted its circulation.
Despite these setbacks, the house, which had been a rental property for more than 20 years, hit three items on Cynthia’s punch list: a garage aligned with the first level, a basement that could be turned into a mother-in-law apartment, and sweeping lake views.
Before: Kitchen


After: Kitchen



“At the time, the market was insane,” Sarah recalls. “It was still at the point where if you didn’t jump on it right away, it was going to slip through your fingers. So, we toured it and did a FaceTime walk-through with my mom.”
Aside from the views, the brick midcentury didn’t initially impress Cynthia. “I was like, ‘Just tear the house down and build a new one,’” she says. But her daughters, and particularly Sarah, the architect, saw potential beyond the dated finishes, dark interiors, and small rooms. Cynthia trusted their vision—and they quickly brought her on board with plans for a remodel.
Before: Dining Room

After: Dining Room


The sisters started a group chat—without their mother—to discuss the details of the project, which Sarah says went smoothly overall. “If I had done this in my twenties, I think it would have been much more difficult,” she says of working with her sisters and their partners. “We had messages about everything from which side to put stair railings on to whether the outdoor lights should be on timers or motion sensors.” (They ended up with a mix of both.)
Before: Living Room

After: Living Room


After: Powder Room

The initial plan was a phased renovation, working with Bellan Construction, but once demolition started, “there was so much not up to code,” Sarah explains, that it became necessary to do a complete overhaul, all at once. “There used to be a landfill nearby, so most of the earth underneath was fill, which made it unstable, so we had to add pin piles.” Much the downstairs slab had to be pulled up and reinforced, and many of the existing stem walls—the portion of a structure that connects the foundation with the walls—needed reinforcement. “In the end,” Sarah says, “most of the house ended up getting removed and we rebuilt in the exact same footprint.”
Before: Primary Bedroom


After: Primary Bedroom



The only expansion was the addition of a 52-square-foot mudroom at the entryway, which includes hooks for coats and a floor-level niche for muddy shoes. Cynthia planned to occupy the main floor, so Sarah took the two existing bedrooms and combined them into one primary suite with laundry, a sizable walk-in closet, and a bathroom.
“She wanted a spa-like bathroom that felt really calming,” Sarah says, noting that her mother’s requests were often materials or color based. This rang true on the exterior, which is clad in scalloped, oak shingles stained in semiopaque white. The look was inspired by architectural nostalgia for New England: the first place Philippines-born Cynthia lived in the United States while attending Mount Holyoke College.
Before: Basement



After: Basement




The formerly cramped and crowded kitchen, which was separate from the rest of the house, is now open to the living and dining area, with a new quartzite-topped counter, integrated appliances, and ample storage. Cynthia wanted a space where she could cook but still interact with guests—she has her two local daughters, their partners, and their dogs over every Sunday night for a family dinner.
Two major architectural interventions happened in the living room, where the team vaulted the ceiling, replacing an existing square skylight with three slim, rectangular ones, and rotated the staircase to the basement by 90 degrees, relocating it to the south end of the house. Now, natural light floods the space, illuminating the new green-glazed brick fireplace, even on the grayest Pacific Northwest day.
Before: Backyard


After: Backyard


Downstairs, two bedrooms occupy the north end of the house, where a separate entry grants guests the freedom to come and go as they please. The guest bathroom, updated with a contemporary look in shades of gray and white, stayed in place, and the kitchenette was moved from a windowless back room (now a storage space and gym) to the main living area. Sliding doors offers easy access to the overhauled yard, where landscape design firm Cambium installed a patio populated with Blu Dot outdoor furniture and a fire feature. The house was completed in about a year from the start of construction—just in time for summer—and Cynthia’s first visitors were Lauren and her family.
“Ten days later we had an open house!” Cynthia recalls.
“There’s nothing like a party to get you to the deadline,” Sarah adds with a laugh. In a sense, it was a triumph for the entire family, who worked together to give their mom the space she deserves. “She worked so hard to be an amazing mom for me and my sisters,” Sarah says. “It felt nice to be able to give back in this next chapter of her life.”

More Before & After stories:
A Gut Remodel Corrects a Century of Quick Fixes in This Brooklyn Row House
Ann Edgerton Takes the ’80s Out of Her Texas Ranch House
Three Sisters Give an Abandoned Portuguese Farmhouse a Vibrant Revival
Project Credits:
Architecture: Best Practice Architecture / @best_practice
Builder: Bellan Construction
Structural Engineer: Smith Lubke Structural Design
Landscape Design: Cambium
Stained Glass Windows: Unique Art Glass
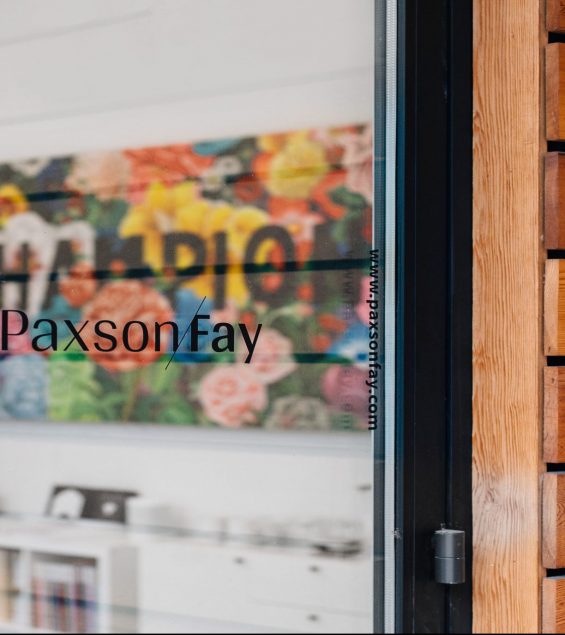
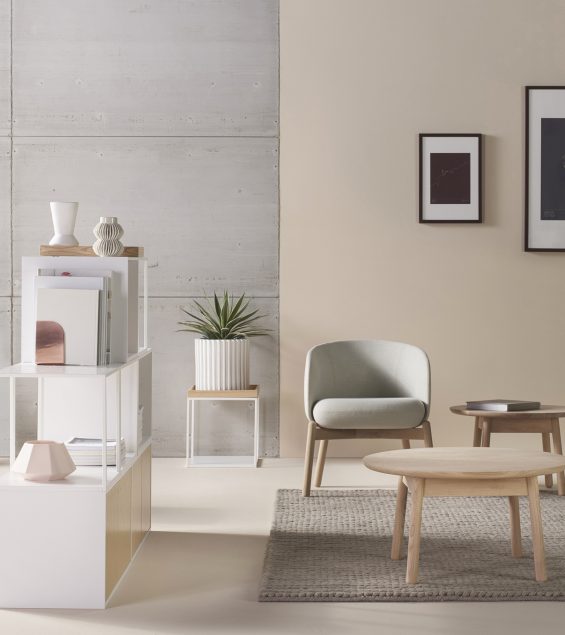
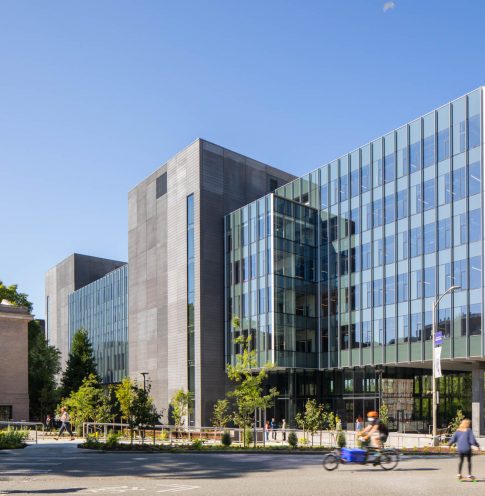
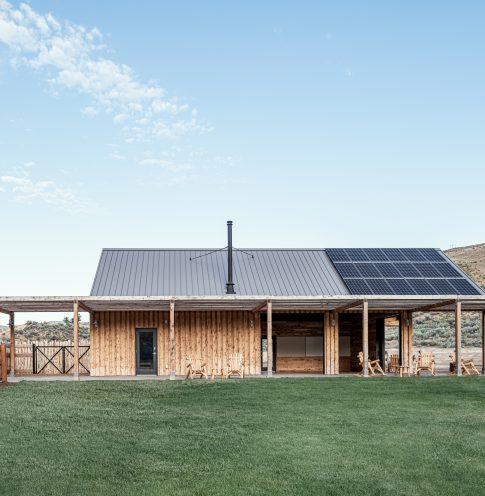
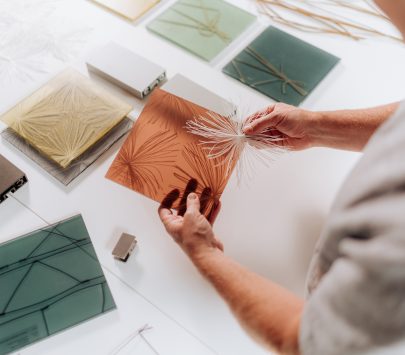
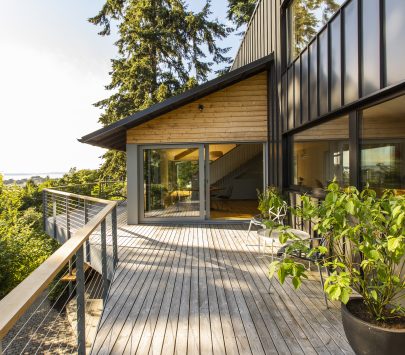
Clients in the News
Main content
meet the team
We’re inspired by diverse design perspectives, innovation, technology, art, and the world around us. We live for the chance to create and disperse powerful, genuine messages that resonate.

tessa franchini
principal
tessa@paxsonfay.com
Tessa graduated from Fordham University in New York with a dual bachelor's degree in Communications and Political Science. During her time at Fordham, she worked for an interior designer and at NBC News where she developed her love for both design and communications. After graduating, Tessa managed marketing at 3form, a pioneer in the sustainable building products industry. During her tenure, 3form was repeatedly named one of the most recognized manufacturers in the design industry among architects and designers, and the company won multiple awards for its innovative product launches. After 3form, Tessa consulted on marketing efforts with leading product manufacturers in architecture and design before starting Paxson Fay with Amy.
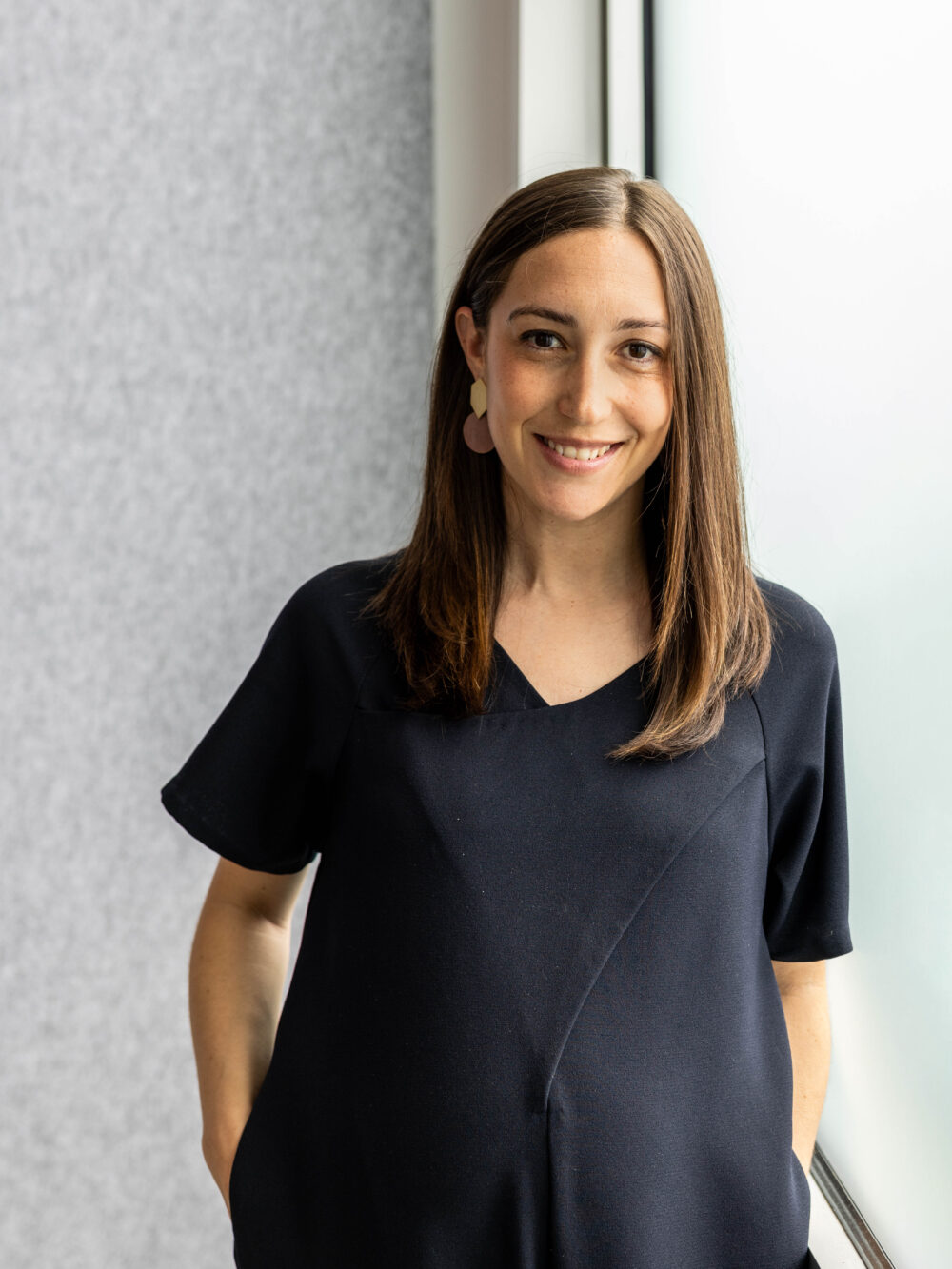
amy golden
principal
amy@paxsonfay.com
Originally from Seattle, Amy left her home in the Pacific Northwest to attend Fordham University, fulfilling her dream of living in New York City. After graduating with a BS in business administration, specializing in marketing and minoring in economics, Amy began her career in advertising sales at CNN and the Hallmark Channel in New York and LA. However, Amy’s love of writing, design, and connection with people ultimately led her to PR. While finishing her MBA back home at Seattle University, in 2015, Amy cofounded Paxson Fay with her friend and business partner, Tessa, driven by a shared vision to build a PR agency that reflected their values and passions. At Paxson Fay, Amy thrives in media relations and pitch development, enjoying the process of diving deep into each client’s story to craft compelling narratives that resonate with editors and journalists. Amy has a particular passion for architecture-focused projects, and securing SHED’s feature in The New York Times was an especially rewarding moment, as they were her first client. Another major career milestone was helping build out Paxson Fay’s talented team, fostering an environment where young professionals can grow their skills and pursue their passions. Outside of work, Amy loves spending time with her family, chasing after her two little boys, exploring Seattle’s restaurant scene, traveling with friends, and reading.
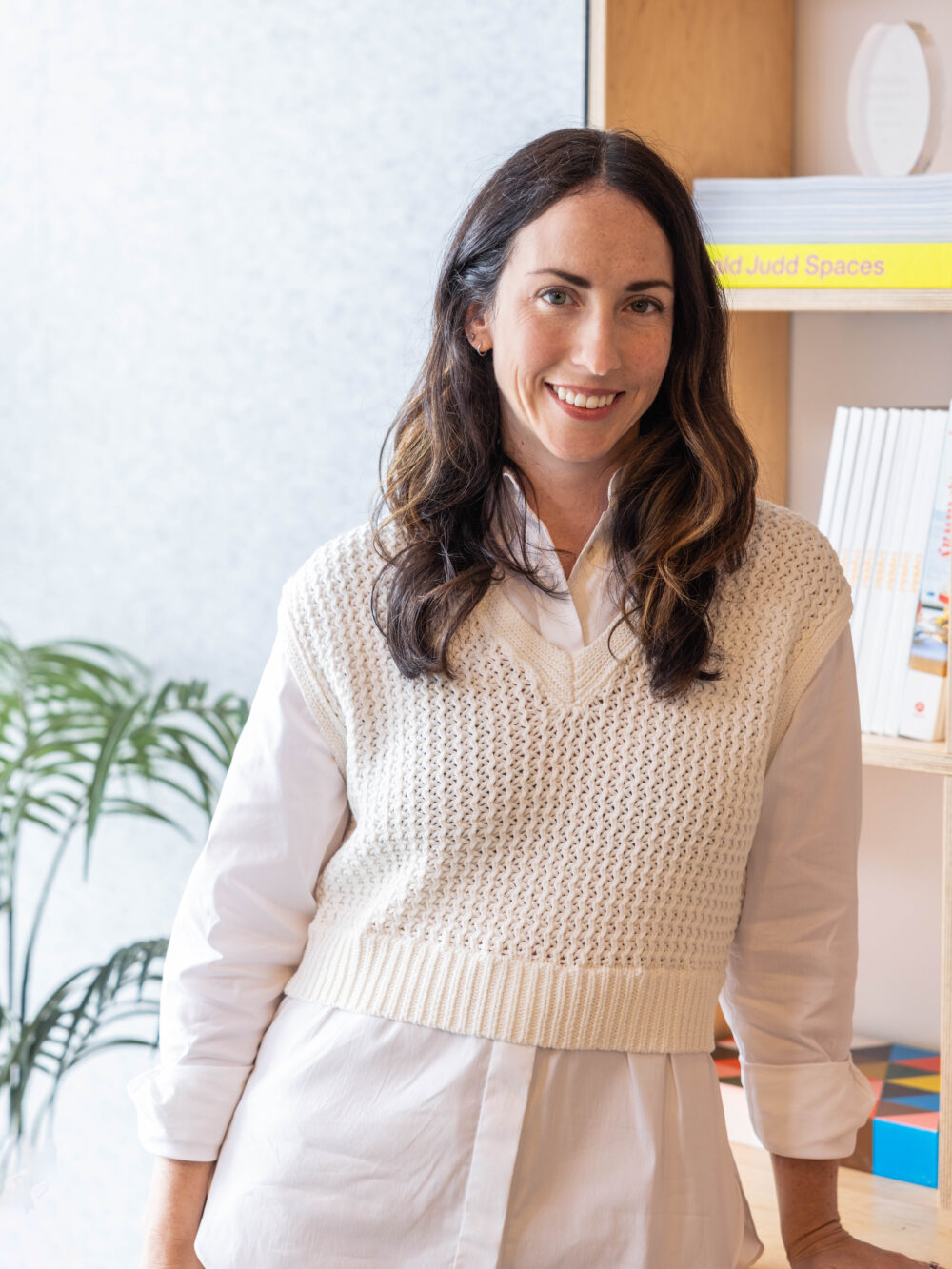
colby wood
senior account executive
colby@paxsonfay.com
After graduating from Fordham University in New York City with a major in Communications and Media Studies and a handful of marketing and PR internships, Colby moved to Boston to manage marketing for a small, women-owned, creative consulting agency. While in that role, Colby managed public relations and marketing efforts for some of Boston's most prominent events and public art initiatives, including the Boston Pickle Fair and The Bulfinch Crossing Projections in downtown Boston. Colby gained experience crafting brand stories and identities through social media marketing and creative copywriting, seen through the successful launch of a premier Massachusetts adult-use dispensary and the revamp of her agency's own website. After two years, Colby decided it was time to figure out what the West Coast was all about. Looking to blend her marketing experience with her passion for design and architecture, Colby found Paxson Fay, where she focuses on social media strategy and management and public relations.
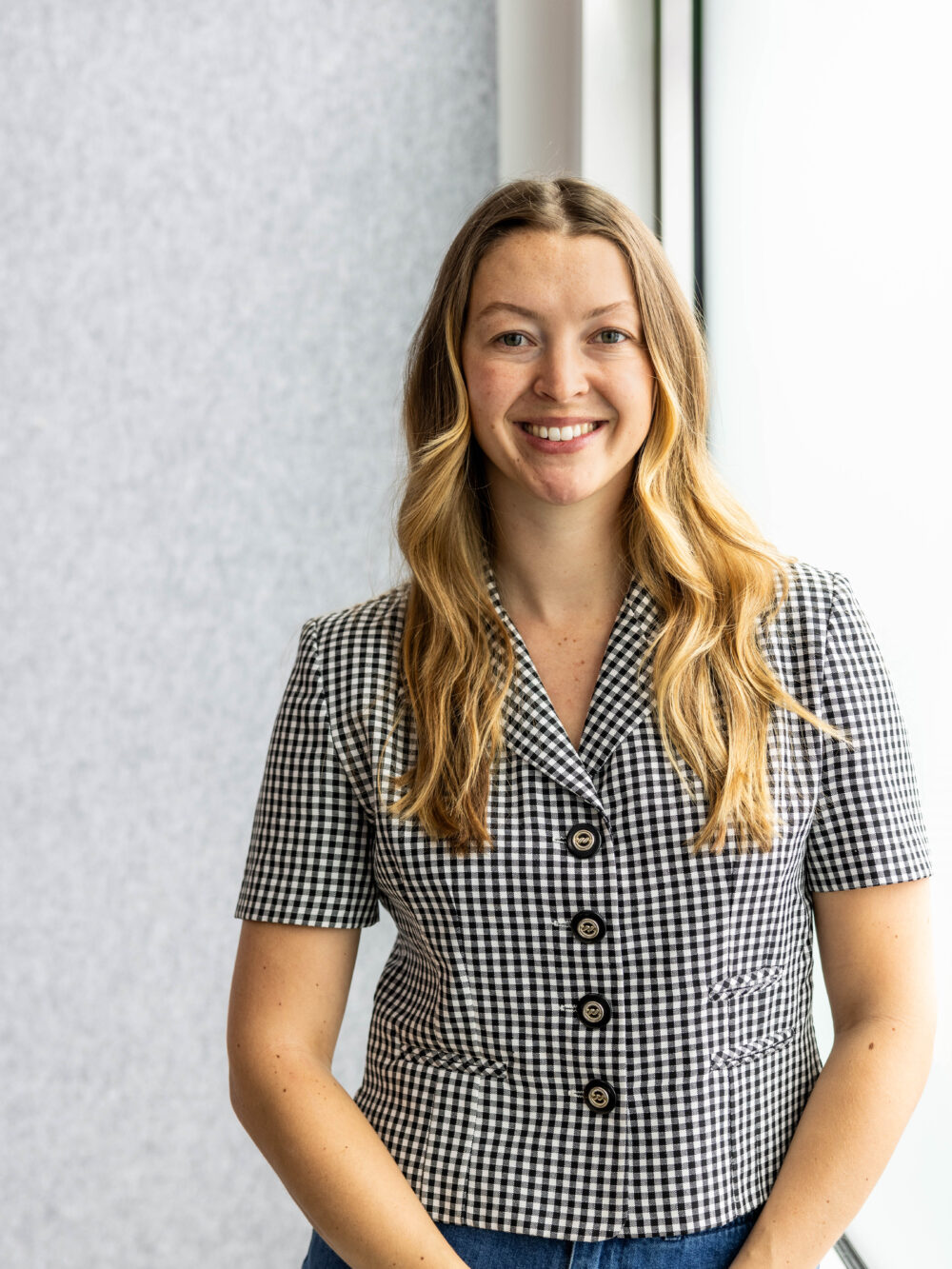
paige childs
account executive
paige@paxsonfay.com
As a child, Paige wanted to be an architect; but after falling in love with storytelling, the power of words, and yes, the show West Wing, she decided to pursue journalism at The George Washington University in the nation’s capital. Following graduation, Paige crafted communications for the beauty and banking industries. Craving space for creativity, she joined the small team that would reopen the congressionally designated National Children’s Museum. There, she played an integral role in establishing the museum’s brand, bringing it to life across digital channels, including social media, email, and advertising. After nearly eight years in DC, she decided it was time for a change of scenery. Having grown fond of the title Washingtonian, she made the cross-country move to Washington State. She landed in Seattle at Paxson Fay, where in true full circle fashion she is the architect of social media and public relations strategies for our architecture and design clients.
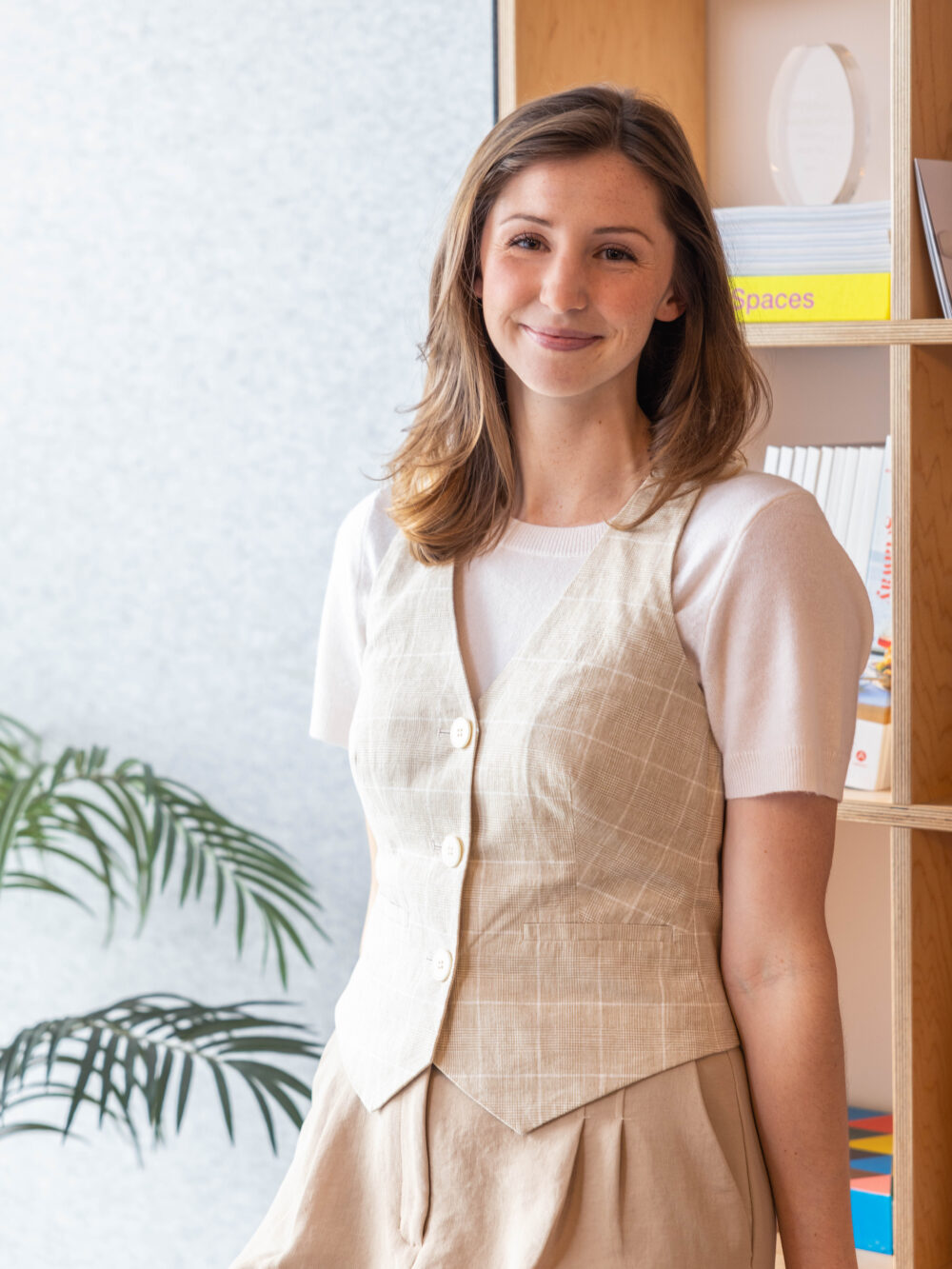
martina povolo
account coordinator
martina@paxsonfay.com
Martina joined the Paxson Fay team as an intern when she was a senior at the University of Washington. After graduating with a bachelor’s degree in Journalism and Public Interest Communications, Martina is now continuing with the team as a Communications Assistant. During her time at UW, Martina worked as the Special Sections Editor at the university’s newspapers where she won multiple awards for her front page spreads. Looking to blend her minors in real estate and environmental science with her focus in communications, Martina is passionate and excited to join the Paxson Fay team.
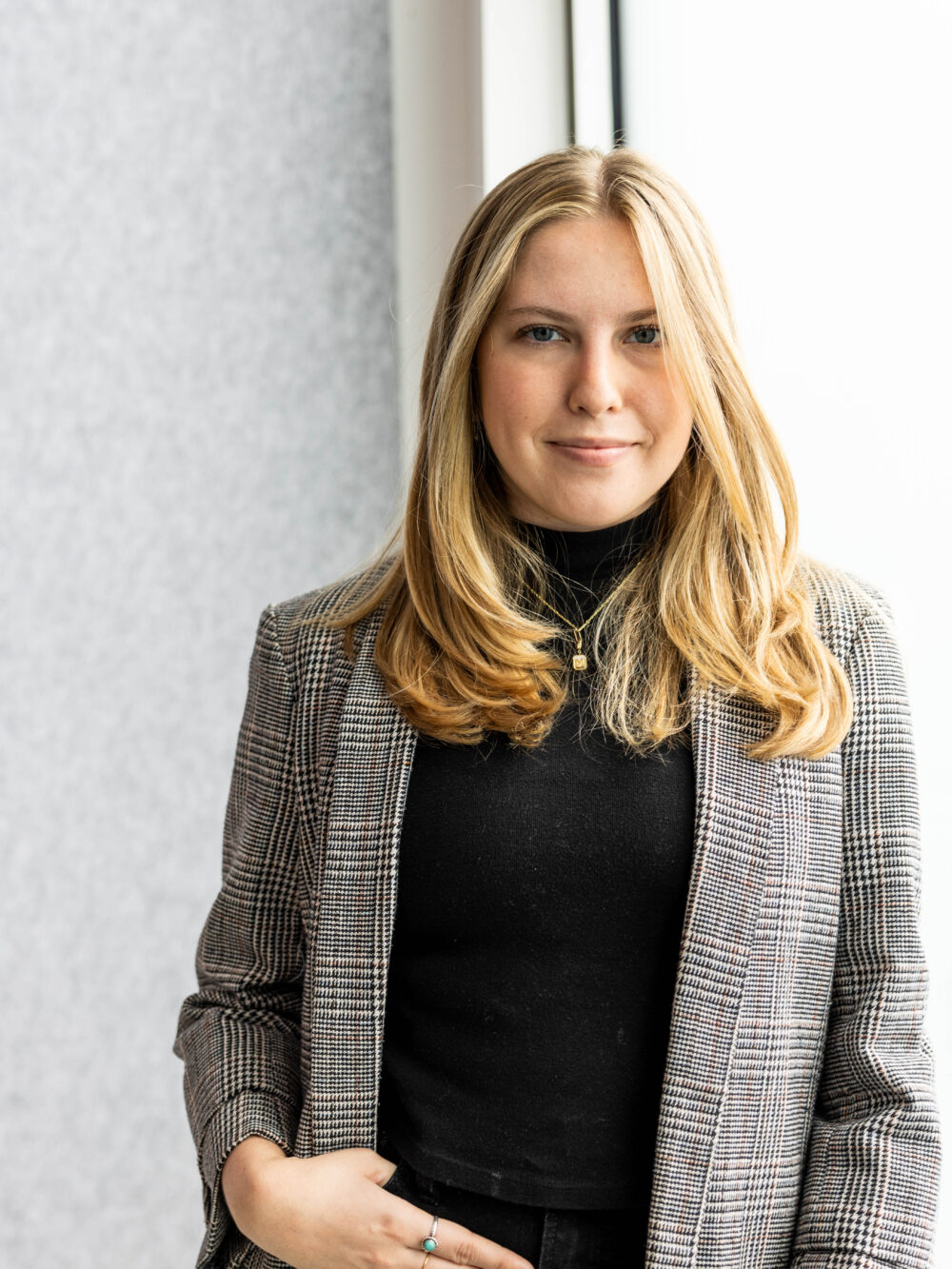
tara lyons
account coordinator
tara@paxsonfay.com
With roots in Napa and Denver, Tara ventured to the Pacific Northwest to pursue her academic journey at the University of Washington, where she graduated with a bachelor’s degree in Communication and Education. Tara's love for writing began when she delved into songwriting, building on her pre-existing passion for singing and playing the piano. Following her undergraduate years, she returned to Paxson Fay, where she had previously interned, transitioning into the role of Communications Assistant. With a keen interest in PR and social media, Tara seamlessly integrates her creative flair into the professional realm. Outside of work, you'll find Tara passionately supporting the Kraken, embodying her love for both storytelling and sports.
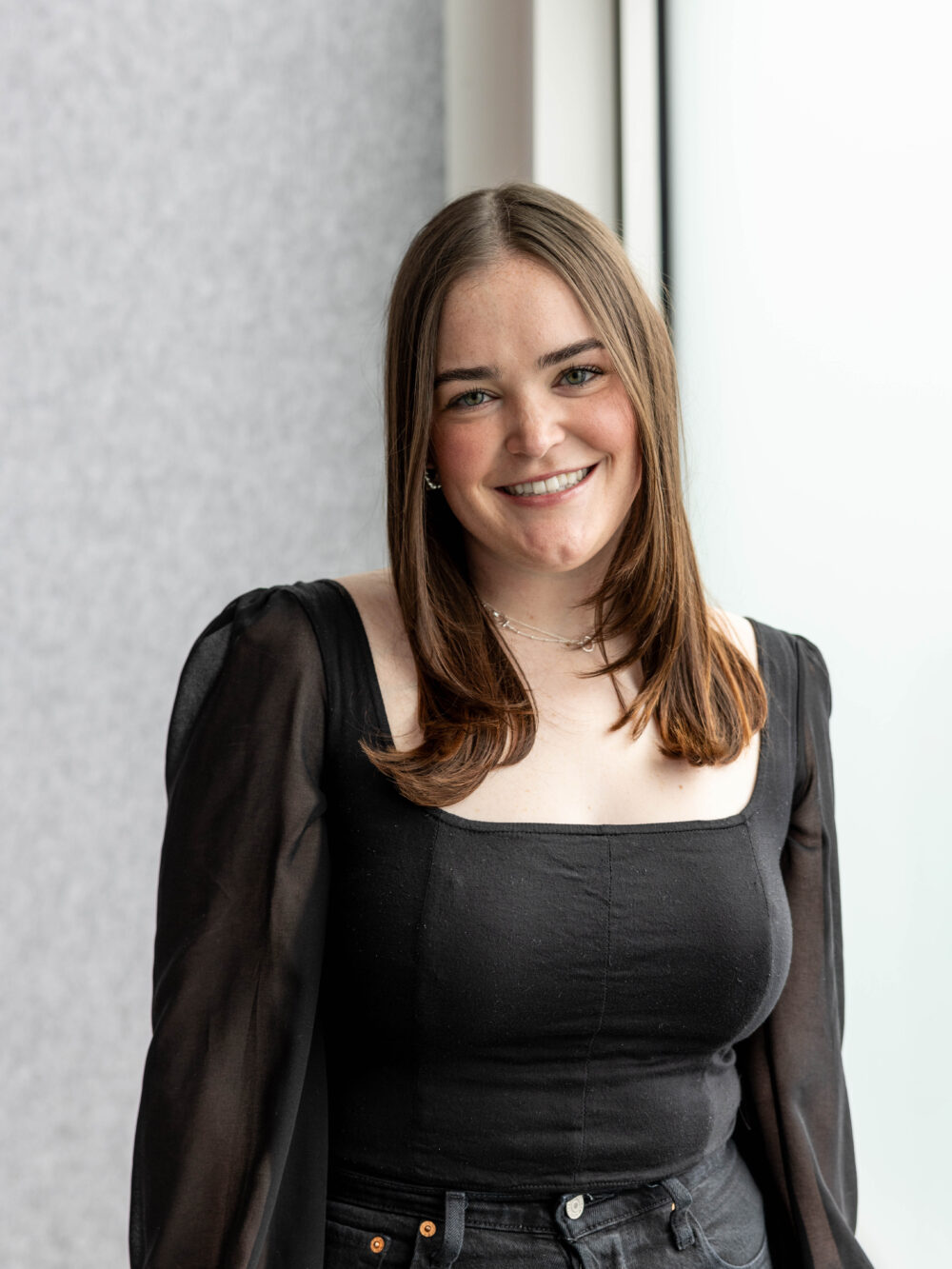
We are hiring for our internship program! We are looking for an intern with a passion for design to help manage key communication channels. Click here to read more.
Main content
what we do
We are a communications firm founded in our passion for good design. Our unique approach to marketing and public relations in the architecture and design community has elevated our clients work to the next level. We’re backed by a talented community of creatives. From copywriters to social media experts, we provide a complete package of customized services. We strive to create a personal experience with each client, integrating teams and tackling your biggest marketing and public relations challenges from a high level. Then we help execute those plans ensuring lots of reporting along the way, with lots of coffee breaks in between because we’re from Seattle and that’s what we do.
marketing
marketing strategy
brand strategy
project management
partnerships acquisition and management
e-mail blasts
public relations
media strategy
content production
media communications and outreach
awards: strategy, content development and submissions
social
platform strategy and management
content production
targeted campaigns
results + reporting
advertising
advertising strategy
budget strategy + negotiation
calendar management
creative coordination
content
storytelling
copywriting
website and e-mail marketing
video: sourcing, storyboarding and scheduling
photography acquisition + curation
events
event management
sponsorships + partnerships
tradeshow coordination
press tours
Main content
clients
Here is a little taste of who we love to work with and what we love to do.


